$650,000
Available - For Sale
Listing ID: W12158187
2212 Lake Shore Boul West , Toronto, M8V 1A4, Toronto
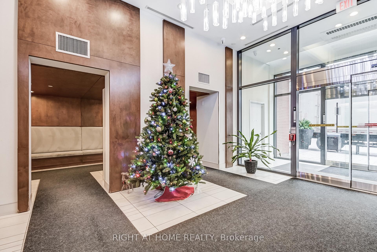
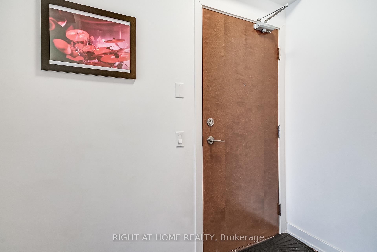
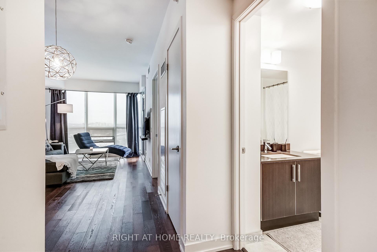
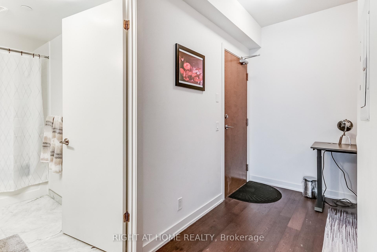
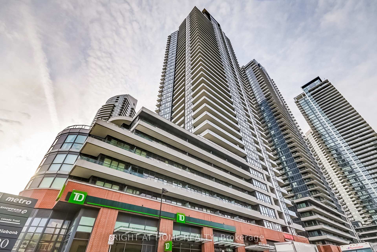
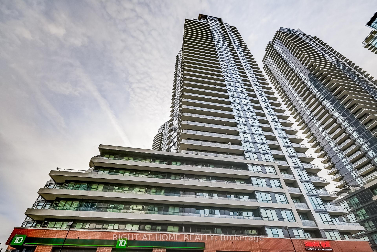
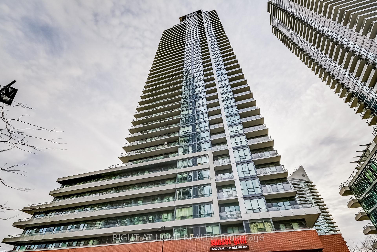
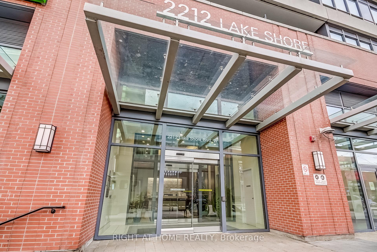
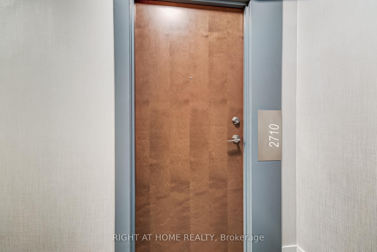
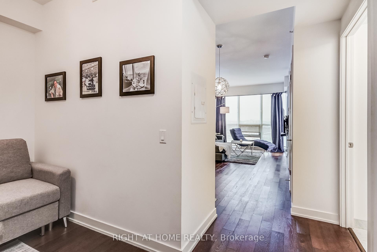
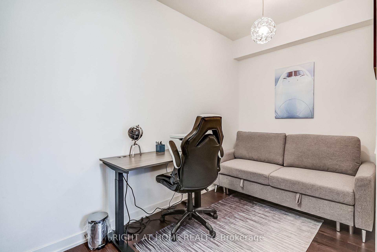
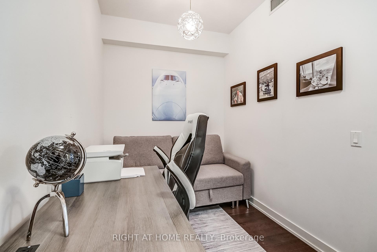
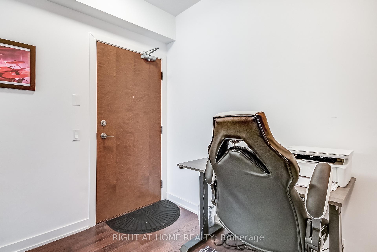
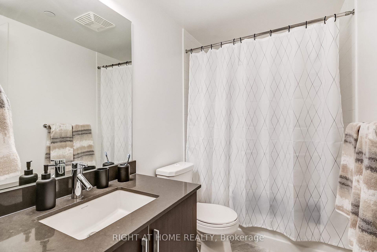
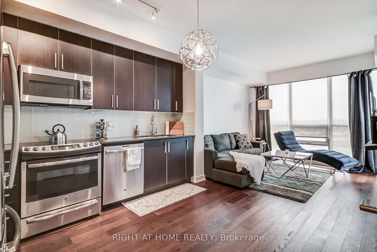
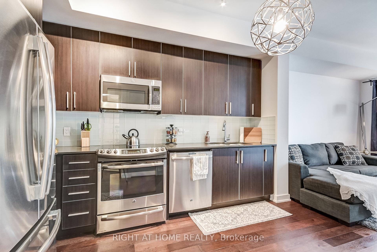
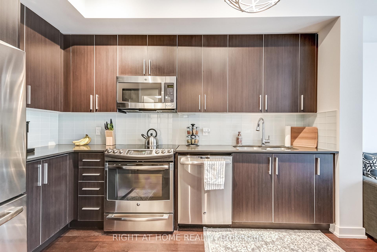
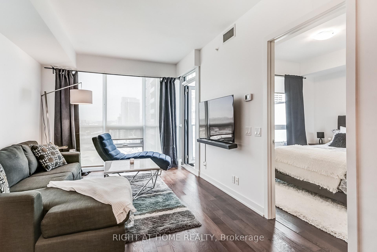
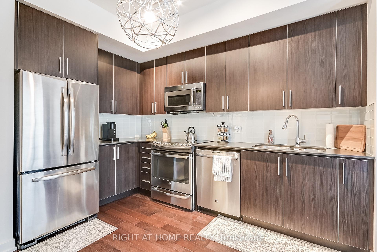
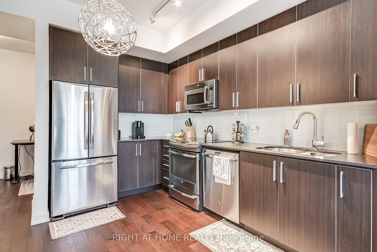
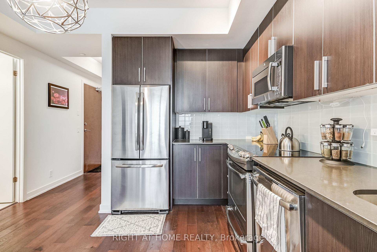
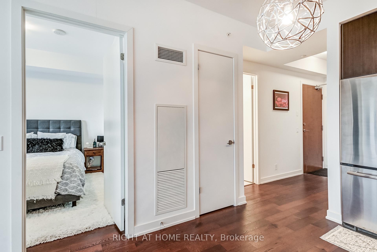
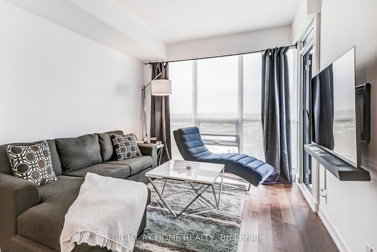
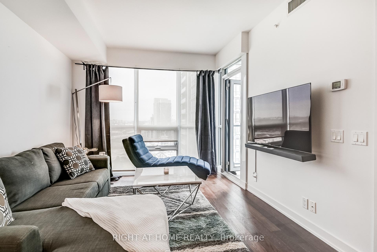
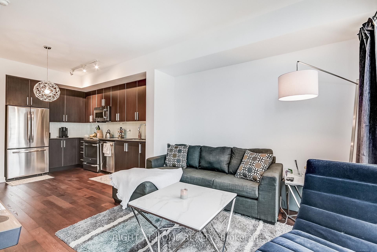
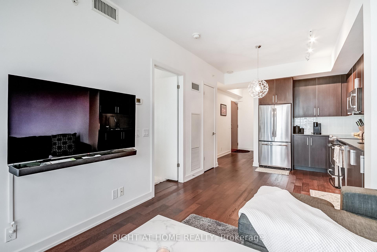
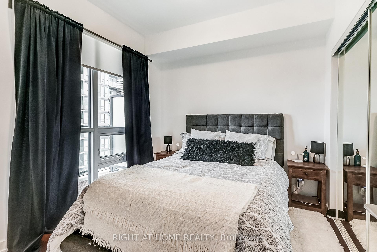

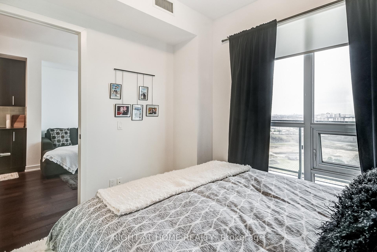
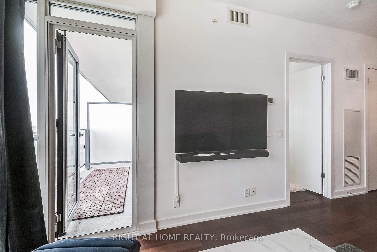
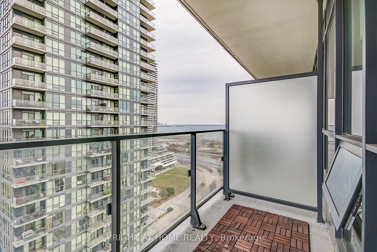

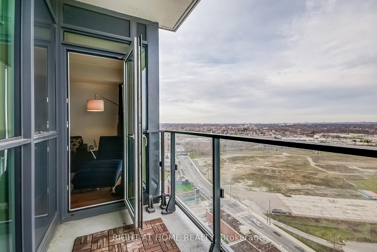
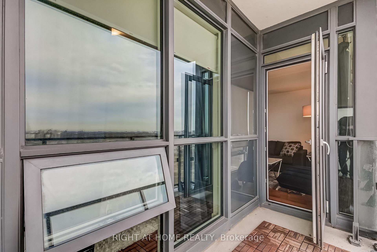
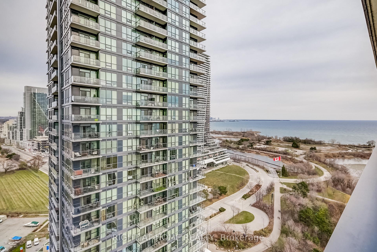
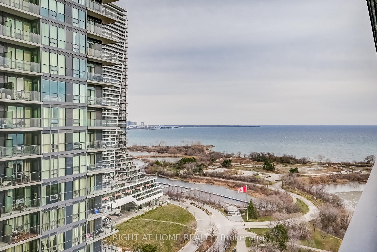
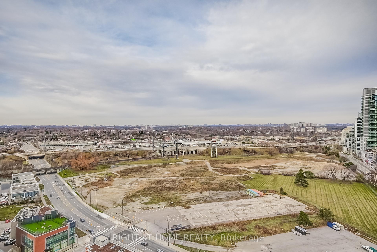
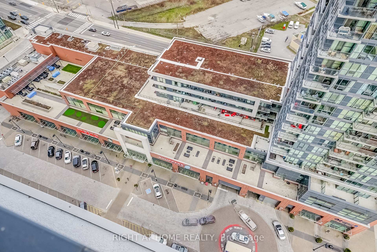
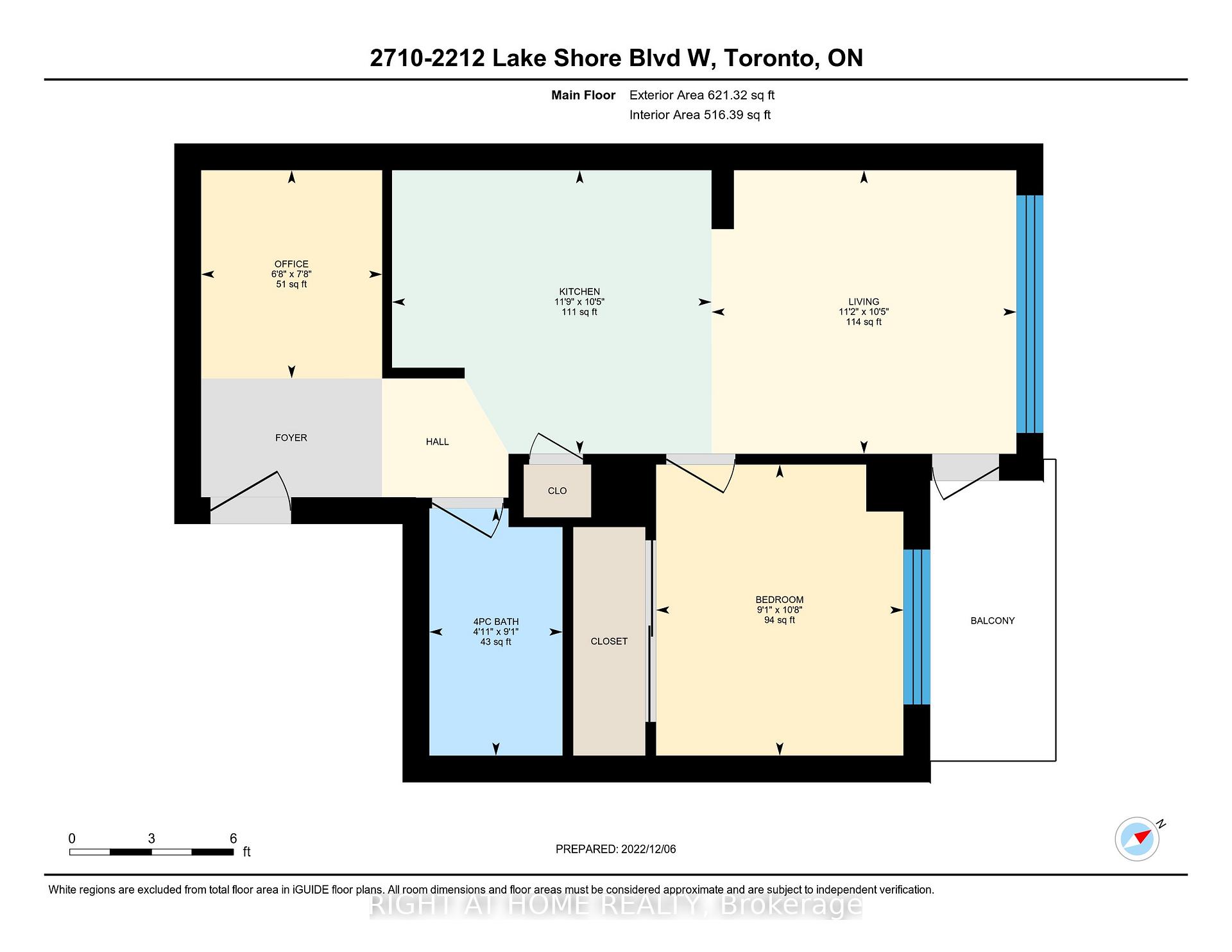







































| Luxurious Condo Awaits You In This Stunning One Bedroom + Den Executive Suite. Surrounded By High-End Upgrades, Including Dark Engineered Hardwood Floors & Marble Tiles & Smooth Ceiling. Upgraded Kitchen Features Extended Height Designer Cabinetry, Custom Wrap Around Glass Tile Back Splash & Top Of The Line Full Size Stainless Steel Appliances. Enjoy Lake & City Views From The Suite's W/O Balcony. Den Can Be Used As A 2nd Bedroom or At Home Office. |
| Price | $650,000 |
| Taxes: | $2205.88 |
| Occupancy: | Tenant |
| Address: | 2212 Lake Shore Boul West , Toronto, M8V 1A4, Toronto |
| Postal Code: | M8V 1A4 |
| Province/State: | Toronto |
| Directions/Cross Streets: | Parklawn & Lake Shore |
| Level/Floor | Room | Length(ft) | Width(ft) | Descriptions | |
| Room 1 | Main | Living Ro | 10.59 | 10.33 | Combined w/Dining, W/O To Balcony, Hardwood Floor |
| Room 2 | Main | Dining Ro | 10.59 | 10.33 | Combined w/Living, Large Window, Hardwood Floor |
| Room 3 | Main | Kitchen | 12.6 | 10.46 | Stainless Steel Appl, Modern Kitchen, Hardwood Floor |
| Room 4 | Main | Primary B | 10.69 | 9.54 | Window, Closet, Hardwood Floor |
| Room 5 | Main | Den | 7.81 | 6.69 | Separate Room, Hardwood Floor |
| Washroom Type | No. of Pieces | Level |
| Washroom Type 1 | 4 | Main |
| Washroom Type 2 | 0 | |
| Washroom Type 3 | 0 | |
| Washroom Type 4 | 0 | |
| Washroom Type 5 | 0 | |
| Washroom Type 6 | 4 | Main |
| Washroom Type 7 | 0 | |
| Washroom Type 8 | 0 | |
| Washroom Type 9 | 0 | |
| Washroom Type 10 | 0 |
| Total Area: | 0.00 |
| Approximatly Age: | 6-10 |
| Washrooms: | 1 |
| Heat Type: | Forced Air |
| Central Air Conditioning: | Central Air |
$
%
Years
This calculator is for demonstration purposes only. Always consult a professional
financial advisor before making personal financial decisions.
| Although the information displayed is believed to be accurate, no warranties or representations are made of any kind. |
| RIGHT AT HOME REALTY |
- Listing -1 of 0
|
|

Gaurang Shah
Licenced Realtor
Dir:
416-841-0587
Bus:
905-458-7979
Fax:
905-458-1220
| Book Showing | Email a Friend |
Jump To:
At a Glance:
| Type: | Com - Condo Apartment |
| Area: | Toronto |
| Municipality: | Toronto W06 |
| Neighbourhood: | Mimico |
| Style: | Apartment |
| Lot Size: | x 0.00() |
| Approximate Age: | 6-10 |
| Tax: | $2,205.88 |
| Maintenance Fee: | $524.95 |
| Beds: | 1+1 |
| Baths: | 1 |
| Garage: | 0 |
| Fireplace: | N |
| Air Conditioning: | |
| Pool: |
Locatin Map:
Payment Calculator:

Listing added to your favorite list
Looking for resale homes?

By agreeing to Terms of Use, you will have ability to search up to 292522 listings and access to richer information than found on REALTOR.ca through my website.


