$4,150,000
Available - For Sale
Listing ID: E12166522
49 & 51 Wineva Aven , Toronto, M4E 2T1, Toronto
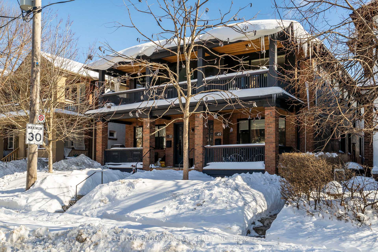

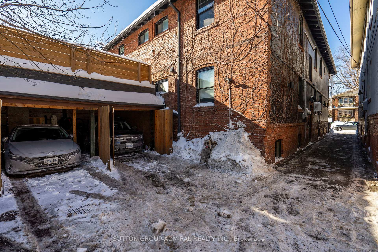
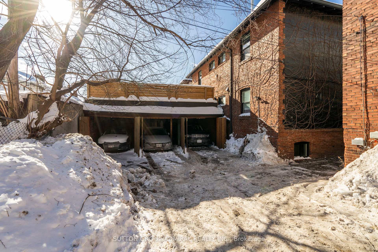
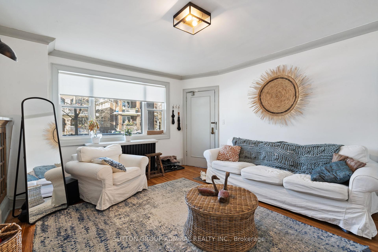
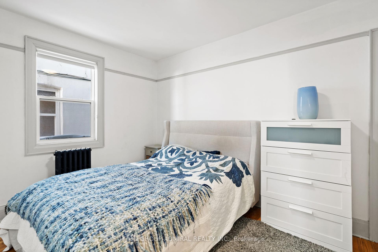
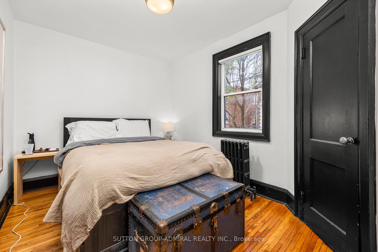
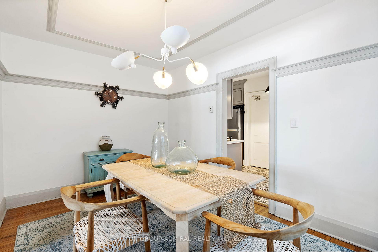
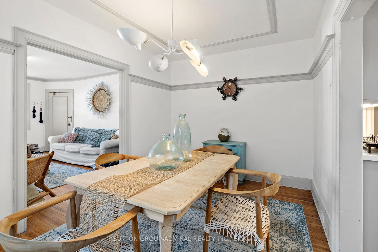
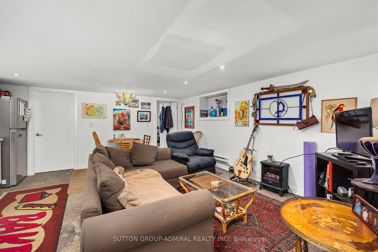
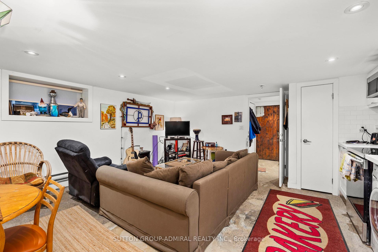
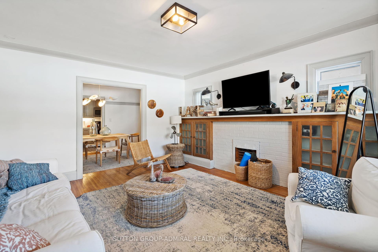
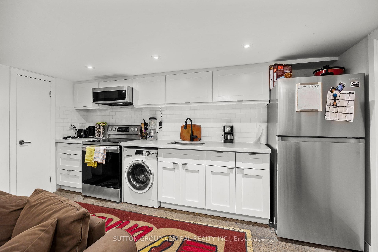
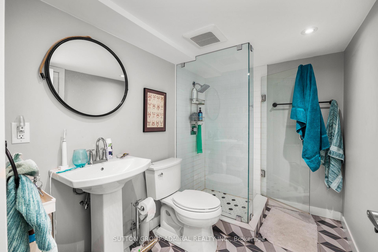
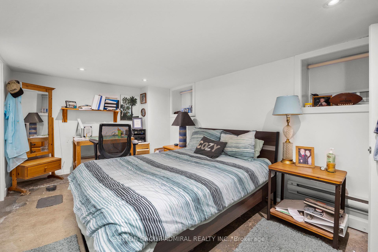

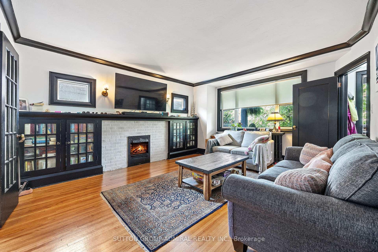
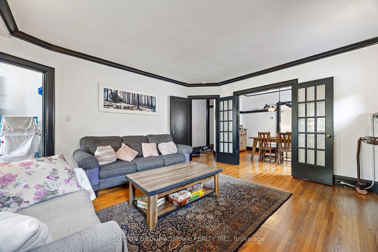
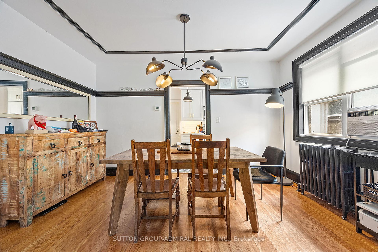
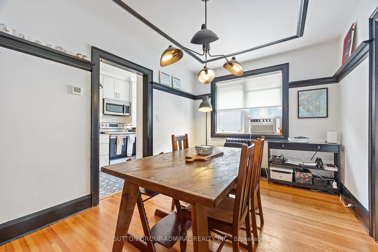
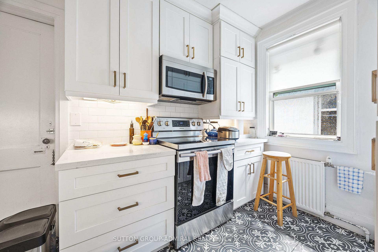
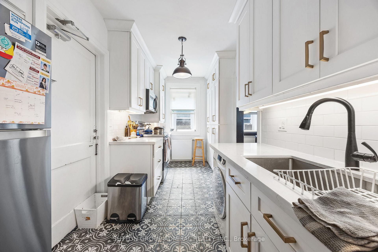
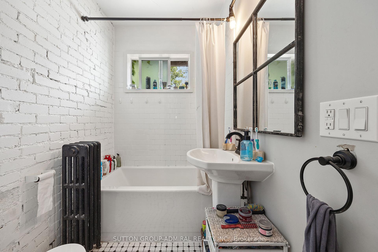
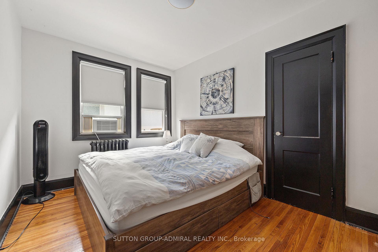
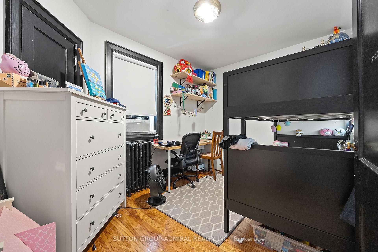
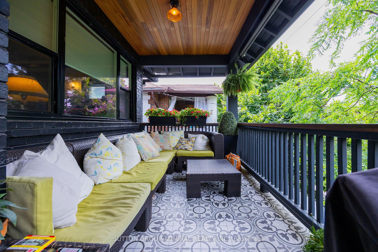
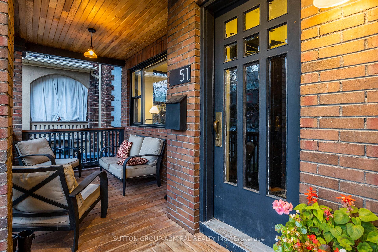
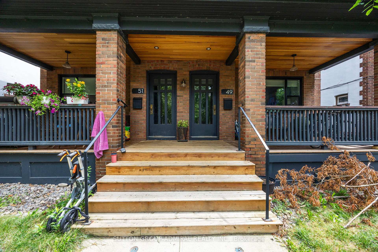
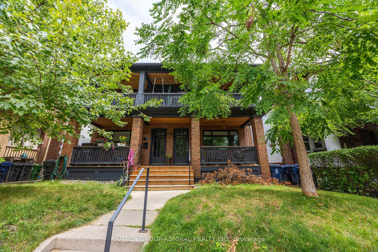
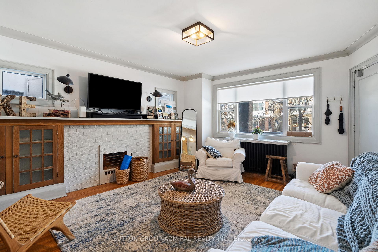
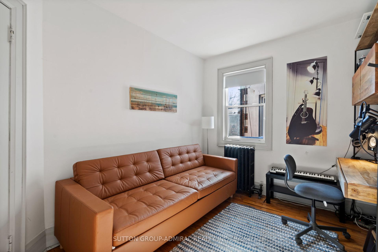
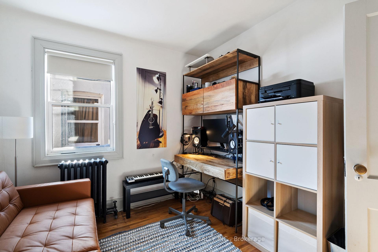
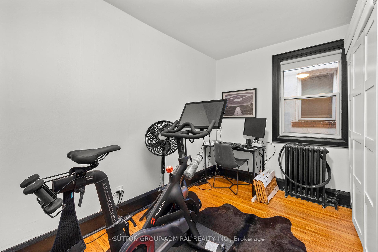
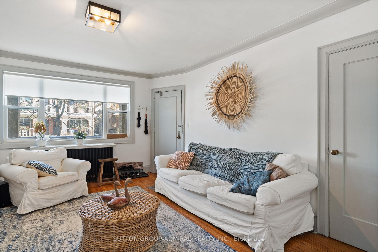
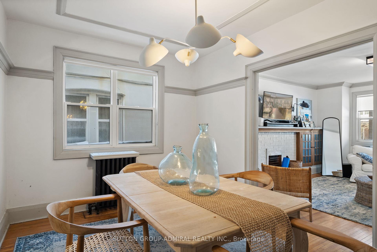
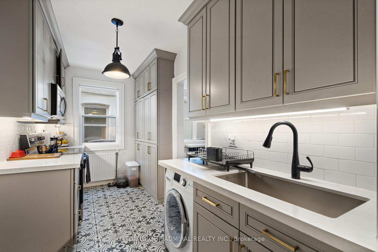
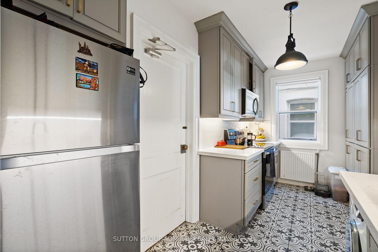
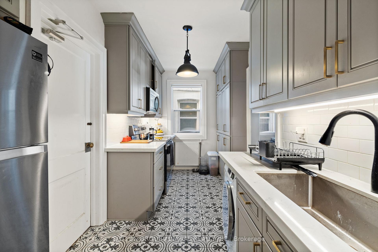






































| Located in the heart of Torontos coveted Beaches neighborhood, 49-51 Wineva Avenue presents a rare opportunity to own a well-maintained 7-unit apartment building on a quiet, tree-lined street just steps from Queen Street East and the waterfront. This solid brick multiplex features a mix of spacious one- and two-bedroom units, each offering bright interiors,functional layouts, and excellent rental appeal.The property boasts updated mechanicals, separate hydro meters for each unit, on-site laundry,private parking, and a large backyard making it a turnkey investment with strong income-generating potential. With limited supply and high demand in the area, this building offers not only steady rental returns but also potential for long-term value appreciation or future redevelopment.Surrounded by local shops, cafes, parks, and top-rated schools, and with easy access to public transit and downtown Toronto, this property seamlessly blends urban convenience with a tight-knit community atmosphere. A prime opportunity for investors seeking a stable asset in one of the city's most desirable neighborhoods. |
| Price | $4,150,000 |
| Taxes: | $17650.00 |
| Occupancy: | Tenant |
| Address: | 49 & 51 Wineva Aven , Toronto, M4E 2T1, Toronto |
| Directions/Cross Streets: | Queen St E & Wineva Ave |
| Rooms: | 21 |
| Bedrooms: | 11 |
| Bedrooms +: | 0 |
| Family Room: | T |
| Basement: | Apartment |
| Washroom Type | No. of Pieces | Level |
| Washroom Type 1 | 4 | |
| Washroom Type 2 | 0 | |
| Washroom Type 3 | 0 | |
| Washroom Type 4 | 0 | |
| Washroom Type 5 | 0 | |
| Washroom Type 6 | 4 | |
| Washroom Type 7 | 0 | |
| Washroom Type 8 | 0 | |
| Washroom Type 9 | 0 | |
| Washroom Type 10 | 0 |
| Total Area: | 0.00 |
| Property Type: | Multiplex |
| Style: | 2-Storey |
| Exterior: | Brick |
| Garage Type: | Detached |
| (Parking/)Drive: | Available |
| Drive Parking Spaces: | 3 |
| Park #1 | |
| Parking Type: | Available |
| Park #2 | |
| Parking Type: | Available |
| Pool: | None |
| Approximatly Square Footage: | 5000 + |
| CAC Included: | N |
| Water Included: | N |
| Cabel TV Included: | N |
| Common Elements Included: | N |
| Heat Included: | N |
| Parking Included: | N |
| Condo Tax Included: | N |
| Building Insurance Included: | N |
| Fireplace/Stove: | N |
| Heat Type: | Forced Air |
| Central Air Conditioning: | Wall Unit(s |
| Central Vac: | N |
| Laundry Level: | Syste |
| Ensuite Laundry: | F |
| Sewers: | Sewer |
$
%
Years
This calculator is for demonstration purposes only. Always consult a professional
financial advisor before making personal financial decisions.
| Although the information displayed is believed to be accurate, no warranties or representations are made of any kind. |
| SUTTON GROUP-ADMIRAL REALTY INC. |
- Listing -1 of 0
|
|

Gaurang Shah
Licenced Realtor
Dir:
416-841-0587
Bus:
905-458-7979
Fax:
905-458-1220
| Book Showing | Email a Friend |
Jump To:
At a Glance:
| Type: | Freehold - Multiplex |
| Area: | Toronto |
| Municipality: | Toronto E02 |
| Neighbourhood: | The Beaches |
| Style: | 2-Storey |
| Lot Size: | x 100.00(Feet) |
| Approximate Age: | |
| Tax: | $17,650 |
| Maintenance Fee: | $0 |
| Beds: | 11 |
| Baths: | 7 |
| Garage: | 0 |
| Fireplace: | N |
| Air Conditioning: | |
| Pool: | None |
Locatin Map:
Payment Calculator:

Listing added to your favorite list
Looking for resale homes?

By agreeing to Terms of Use, you will have ability to search up to 292522 listings and access to richer information than found on REALTOR.ca through my website.


