$2,850
Available - For Rent
Listing ID: X12149143
1781 Henrica Aven , London North, N6G 0Y2, Middlesex
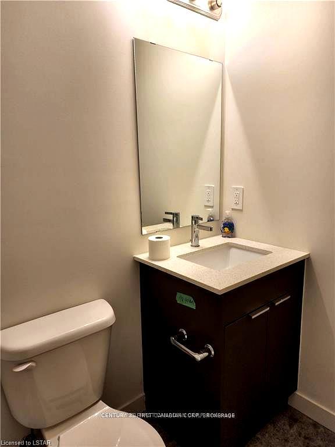
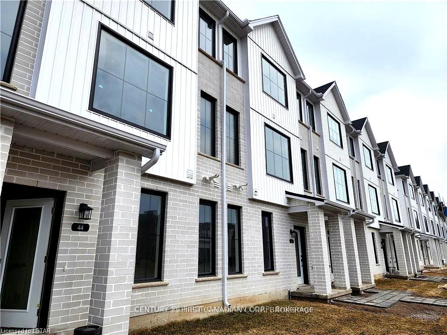
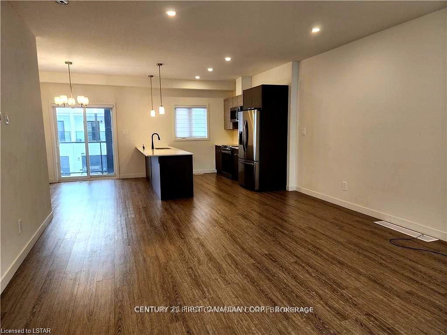
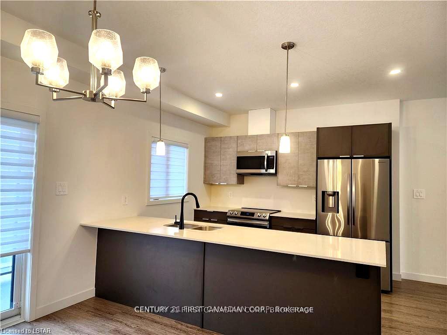
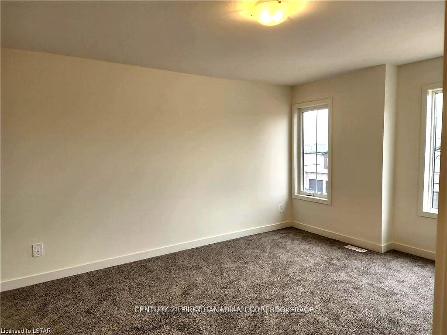
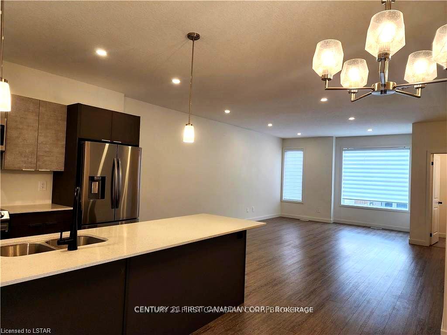
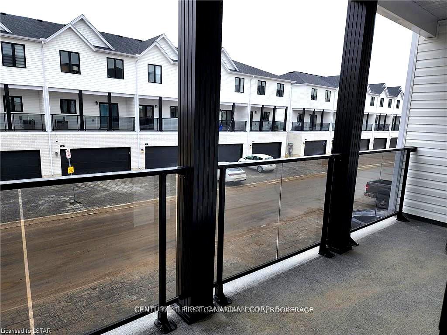
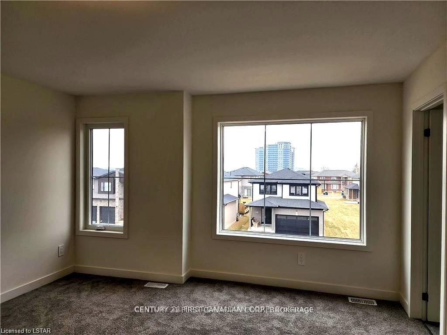
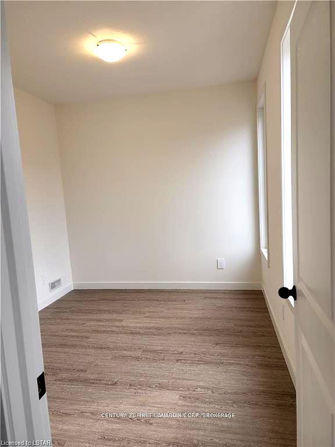
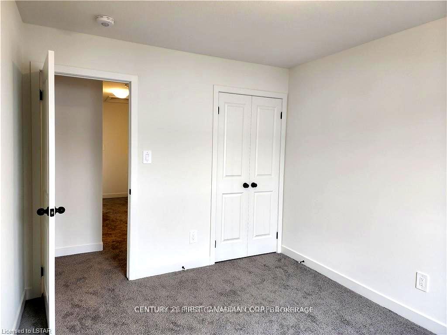
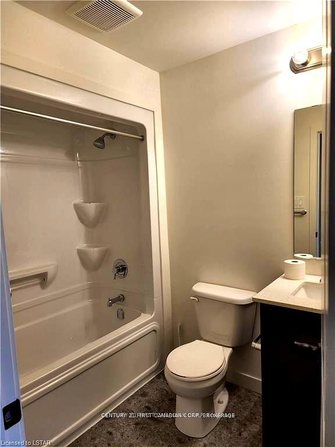
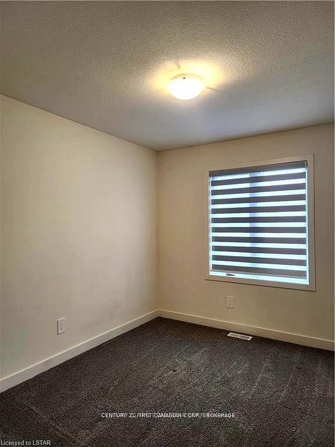
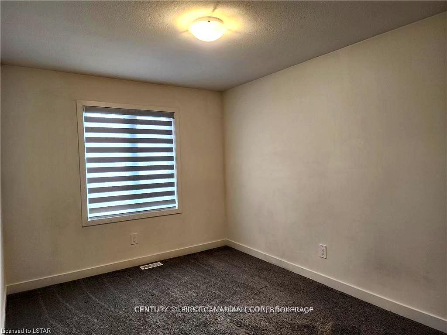
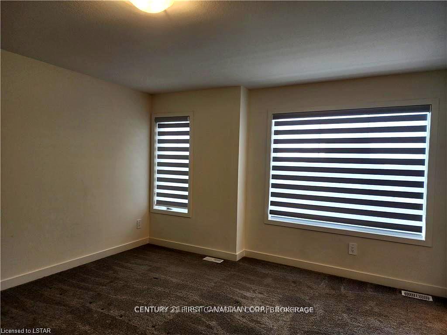
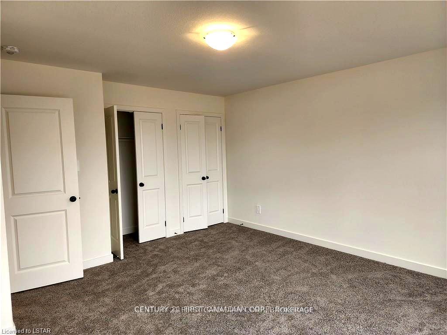
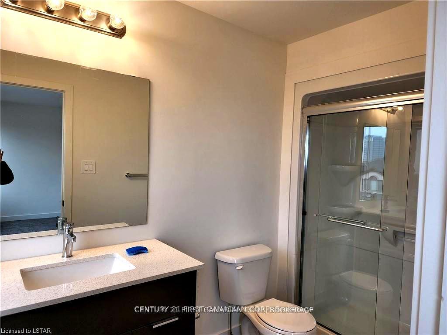
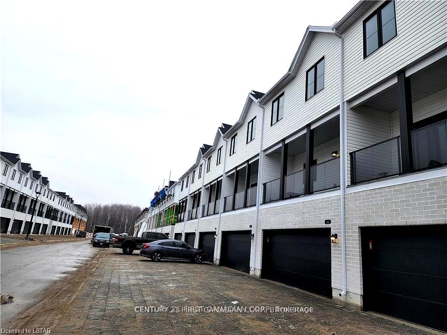
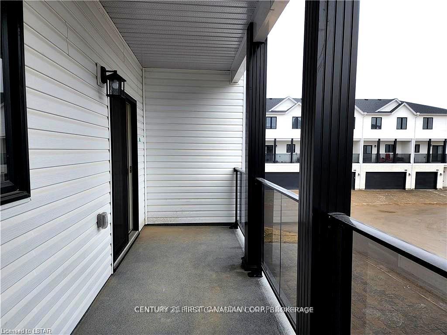
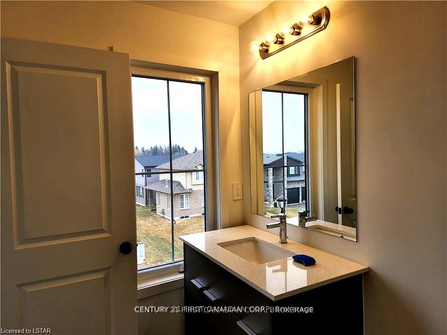

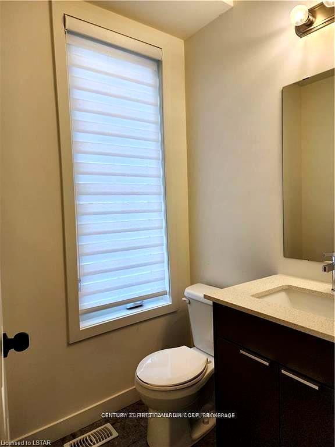
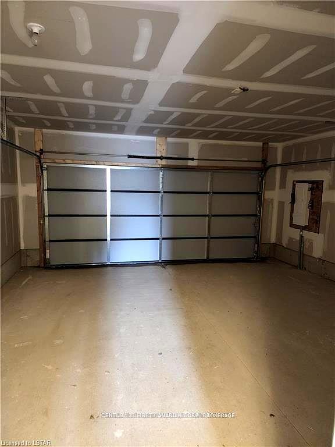
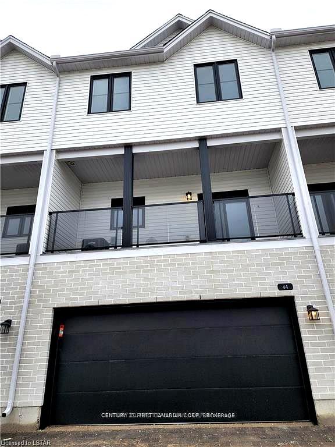
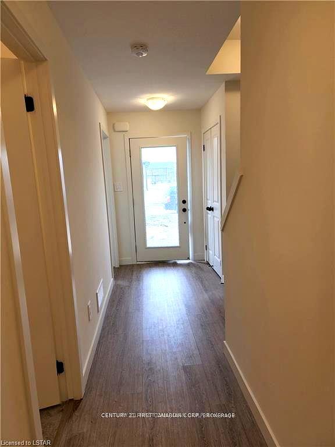
























| Located in the desirable Gates of Hyde Park community, this brand new 4-bedroom, 3.5-bathroom townhome offers modern living in one of London's fastest-growing neighborhoods. Just minutes from Walmart, Canadian Tire, McDonalds, RONA, and a wide range of shopping, dining, and public transit, the home features bright, open-concept living spaces, sleek finishes, and a spacious kitchen with stainless steel appliances, a large island, and new blinds throughout. The main living area opens to a private balcony, perfect for relaxing or entertaining. With a double-car garage and thoughtful layout, its also conveniently located near Western University, University Hospital, and Masonville Mall, with easy access to schools, bus routes, and walking trails. Rent is based on 3 student tenants, 4 students may be considered, but rent will be adjusted accordingly. |
| Price | $2,850 |
| Taxes: | $0.00 |
| Occupancy: | Tenant |
| Address: | 1781 Henrica Aven , London North, N6G 0Y2, Middlesex |
| Postal Code: | N6G 0Y2 |
| Province/State: | Middlesex |
| Directions/Cross Streets: | Hyde Park Rd & Sunningdale Rd W |
| Level/Floor | Room | Length(ft) | Width(ft) | Descriptions | |
| Room 1 | Main | Bedroom | 11.58 | 9.32 | Access To Garage, Window, 3 Pc Bath |
| Room 2 | Second | Living Ro | 15.61 | 19.02 | Overlooks Frontyard, Large Window, Vinyl Floor |
| Room 3 | Second | Kitchen | 9.41 | 10.82 | Combined w/Dining, Centre Island, Quartz Counter |
| Room 4 | Second | Dining Ro | 9.09 | 10.82 | W/O To Balcony, Sliding Doors, Combined w/Kitchen |
| Room 5 | Third | Bedroom 2 | 12.76 | 9.32 | Large Window, Closet |
| Room 6 | Third | Bedroom 3 | 11.58 | 9.51 | Large Window, Closet |
| Room 7 | Third | Primary B | 13.58 | 14.99 | Walk-In Closet(s), Walk-In Bath, Large Window |
| Washroom Type | No. of Pieces | Level |
| Washroom Type 1 | 4 | Main |
| Washroom Type 2 | 2 | Second |
| Washroom Type 3 | 4 | Third |
| Washroom Type 4 | 3 | Third |
| Washroom Type 5 | 0 | |
| Washroom Type 6 | 4 | Main |
| Washroom Type 7 | 2 | Second |
| Washroom Type 8 | 4 | Third |
| Washroom Type 9 | 3 | Third |
| Washroom Type 10 | 0 |
| Total Area: | 0.00 |
| Approximatly Age: | 0-5 |
| Washrooms: | 4 |
| Heat Type: | Forced Air |
| Central Air Conditioning: | Central Air |
| Elevator Lift: | False |
| Although the information displayed is believed to be accurate, no warranties or representations are made of any kind. |
| CENTURY 21 FIRST CANADIAN CORP |
- Listing -1 of 0
|
|

Gaurang Shah
Licenced Realtor
Dir:
416-841-0587
Bus:
905-458-7979
Fax:
905-458-1220
| Book Showing | Email a Friend |
Jump To:
At a Glance:
| Type: | Com - Condo Townhouse |
| Area: | Middlesex |
| Municipality: | London North |
| Neighbourhood: | North S |
| Style: | 2-Storey |
| Lot Size: | x 0.00() |
| Approximate Age: | 0-5 |
| Tax: | $0 |
| Maintenance Fee: | $0 |
| Beds: | 4 |
| Baths: | 4 |
| Garage: | 0 |
| Fireplace: | N |
| Air Conditioning: | |
| Pool: |
Locatin Map:

Listing added to your favorite list
Looking for resale homes?

By agreeing to Terms of Use, you will have ability to search up to 292522 listings and access to richer information than found on REALTOR.ca through my website.


