$2,629,000
Available - For Sale
Listing ID: N12166371
39 Savoy Cres , Vaughan, L4J 7W3, York
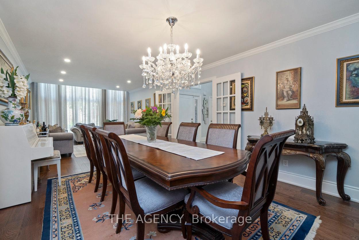
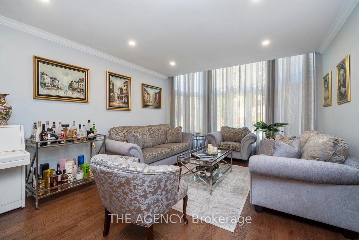
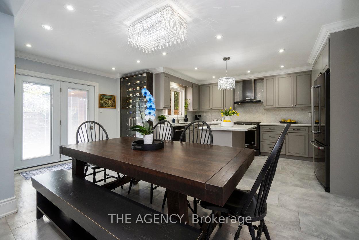
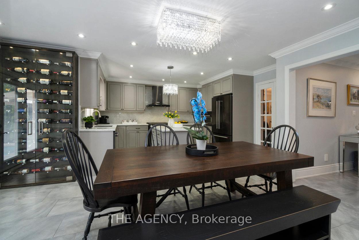
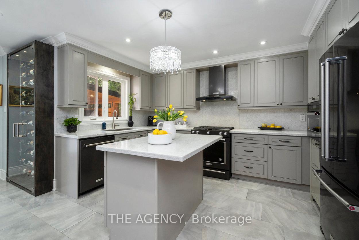
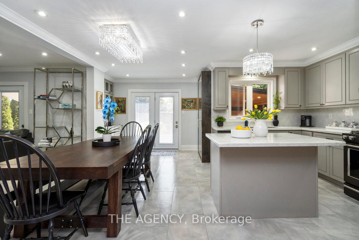
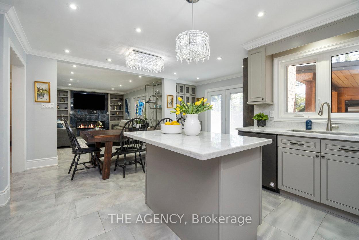
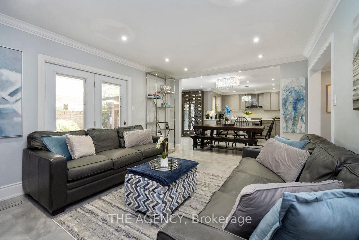
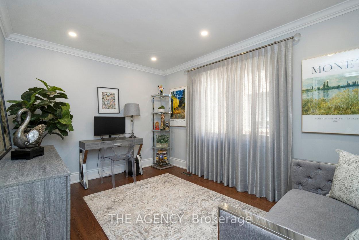
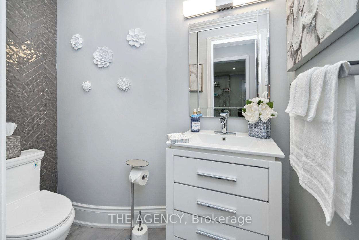
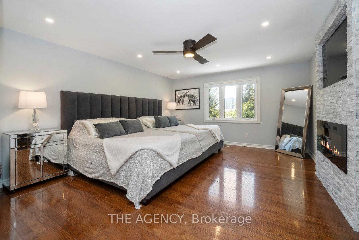
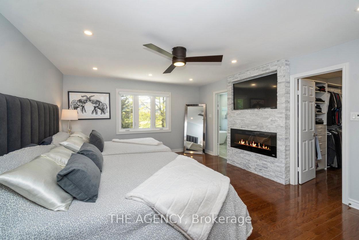
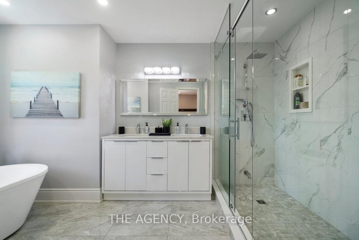
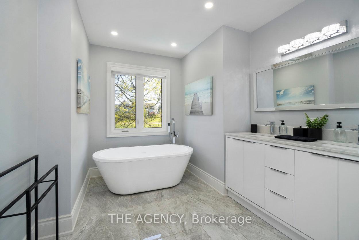
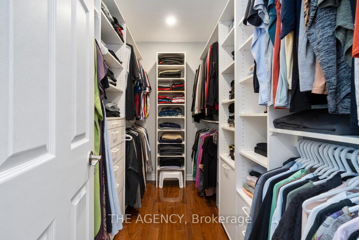
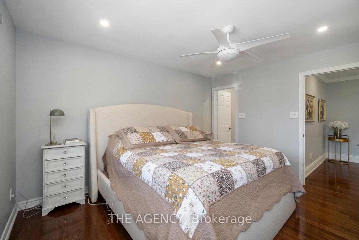
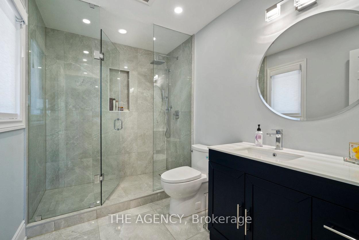
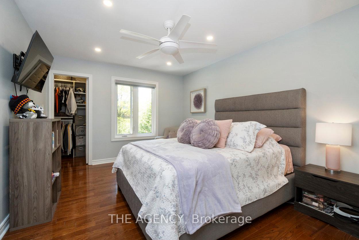
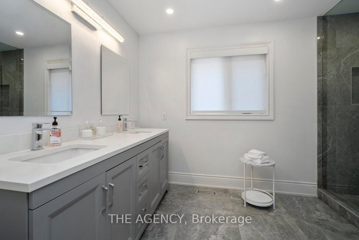
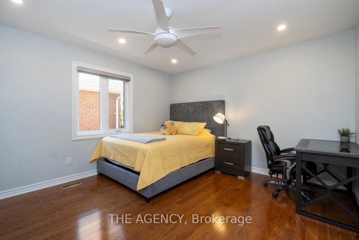
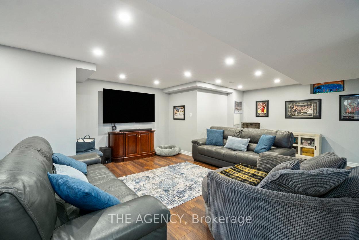
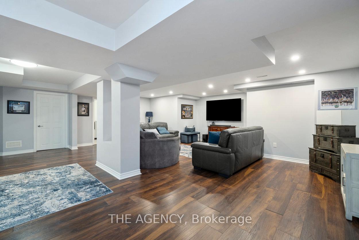
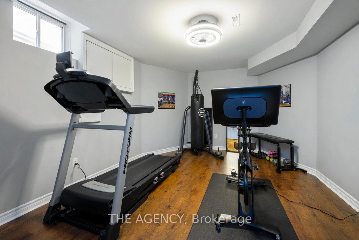
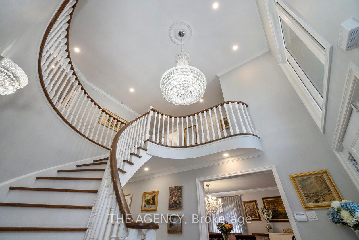
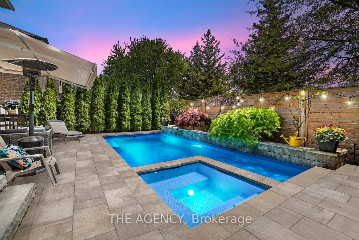
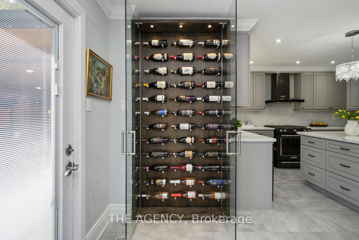

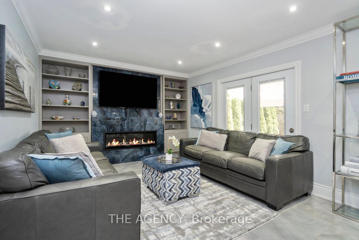
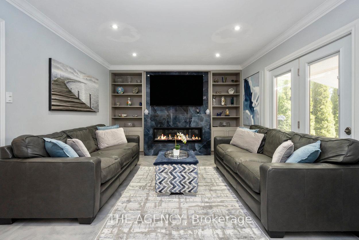
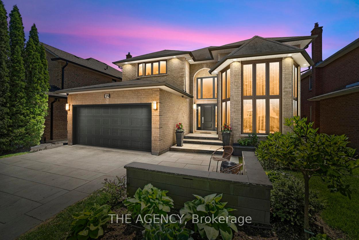
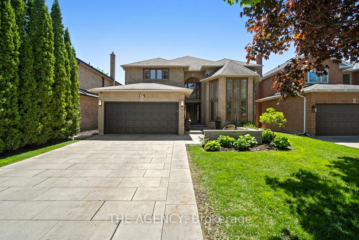
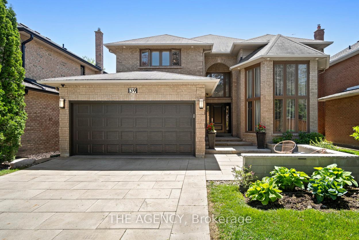
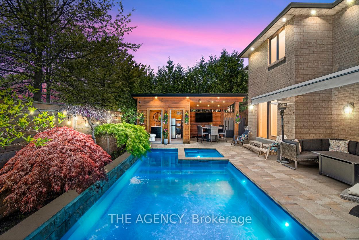
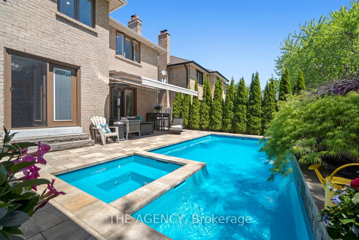
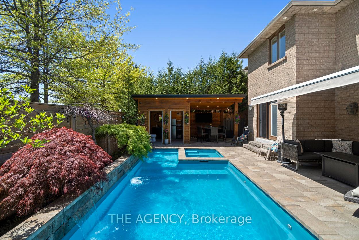
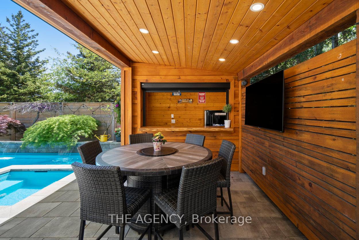
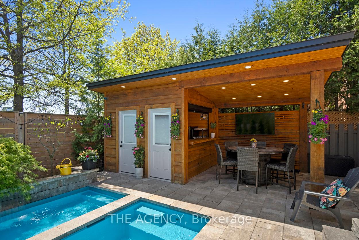
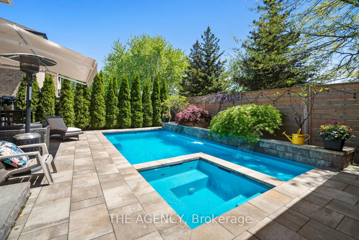
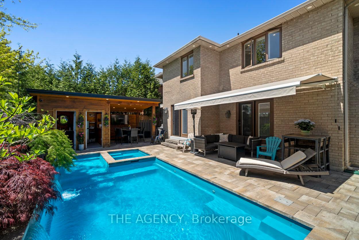
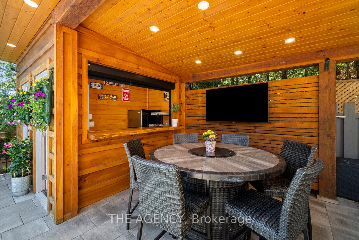
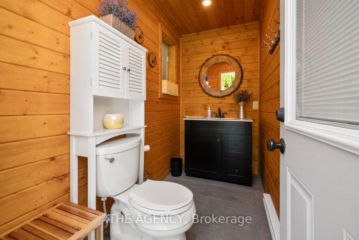











































| Welcome to 39 Savoy Crescent a custom luxury home in the heart of Thornhill! This meticulously renovated 4-bedroom, 4-bathroom home offers exceptional living inside and out. The main floor features new tile and hardwood flooring, elegant crown moulding, and an open-concept layout perfect for modern living. The living room is anchored by a custom fireplace, while the chefs kitchen impresses with premium finishes, stunning appliances including a beverage drawer and a built-in wine wall that flows into the family room. Upstairs, the expansive primary suite includes a cozy fireplace, spa-inspired 5-piece ensuite, walk-in closet, and a designer-built Alaskan king-size bed for the ultimate in comfort and luxury. Three additional bedrooms and two fully renovated bathrooms complete the second floor.Step outside to your private backyard oasis a true entertainers dream. The cabana features a full bar, built-in TV, and its own bathroom, making it the perfect spot for relaxing by the saltwater pool and hot tub on sunny afternoons or hosting under the stars at night.Additional highlights include a finished basement, a newly designed mudroom with walkout to the backyard, an attached garage with dog wash station, and ample parking. The homes exterior has been completely refreshed with repainted brick, all-new windows and doors, and a full sprinkler system.Every detail has been thoughtfully curated in this move-in-ready showpiece located in one of Thornhills most desirable and family-friendly neighbourhoods. |
| Price | $2,629,000 |
| Taxes: | $7466.40 |
| Occupancy: | Owner |
| Address: | 39 Savoy Cres , Vaughan, L4J 7W3, York |
| Directions/Cross Streets: | Bathurst & Westmount Blvd |
| Rooms: | 15 |
| Rooms +: | 7 |
| Bedrooms: | 4 |
| Bedrooms +: | 1 |
| Family Room: | T |
| Basement: | Finished, Full |
| Level/Floor | Room | Length(ft) | Width(ft) | Descriptions | |
| Room 1 | Main | Living Ro | 17.61 | 12.53 | Combined w/Dining, Hardwood Floor, Window Floor to Ceil |
| Room 2 | Main | Dining Ro | 14.07 | 12.5 | Combined w/Living, Hardwood Floor, Open Concept |
| Room 3 | Main | Kitchen | 18.11 | 18.66 | Eat-in Kitchen, W/O To Yard, Custom Counter |
| Room 4 | Main | Family Ro | 12.69 | 16.04 | Open Concept, Fireplace, B/I Bookcase |
| Room 5 | Main | Office | 12.37 | 9.91 | Window, Hardwood Floor |
| Room 6 | Main | Mud Room | 6.43 | 9.91 | W/O To Garage, B/I Shelves |
| Room 7 | Main | Foyer | 12.63 | 11.61 | Open Concept, Window Floor to Ceil, Circular Stairs |
| Room 8 | Second | Primary B | 18.37 | 13.91 | 5 Pc Ensuite, Walk-In Closet(s), Fireplace |
| Room 9 | Second | Bedroom 2 | 13.32 | 11.61 | 3 Pc Ensuite, Closet, Hardwood Floor |
| Room 10 | Second | Bedroom 3 | 13.91 | 11.15 | Walk-In Closet(s), Hardwood Floor, Large Window |
| Room 11 | Second | Bedroom 4 | 13.28 | 12.53 | Large Closet, Hardwood Floor, Large Window |
| Room 12 | Basement | Recreatio | 18.73 | 25.39 | Finished, Open Concept, Hardwood Floor |
| Room 13 | Basement | Office | 13.61 | 12.53 | Hardwood Floor, Window |
| Room 14 | Basement | Exercise | 17.15 | 12.53 | Hardwood Floor, Window |
| Room 15 | Basement | Laundry | 9.91 | 8.99 | Laundry Sink |
| Washroom Type | No. of Pieces | Level |
| Washroom Type 1 | 2 | Main |
| Washroom Type 2 | 2 | Main |
| Washroom Type 3 | 5 | Second |
| Washroom Type 4 | 4 | Second |
| Washroom Type 5 | 3 | Second |
| Washroom Type 6 | 2 | Main |
| Washroom Type 7 | 2 | Main |
| Washroom Type 8 | 5 | Second |
| Washroom Type 9 | 4 | Second |
| Washroom Type 10 | 3 | Second |
| Total Area: | 0.00 |
| Property Type: | Detached |
| Style: | 2-Storey |
| Exterior: | Brick |
| Garage Type: | Attached |
| (Parking/)Drive: | Private Do |
| Drive Parking Spaces: | 2 |
| Park #1 | |
| Parking Type: | Private Do |
| Park #2 | |
| Parking Type: | Private Do |
| Pool: | Inground |
| Approximatly Square Footage: | 3000-3500 |
| Property Features: | Hospital, Park |
| CAC Included: | N |
| Water Included: | N |
| Cabel TV Included: | N |
| Common Elements Included: | N |
| Heat Included: | N |
| Parking Included: | N |
| Condo Tax Included: | N |
| Building Insurance Included: | N |
| Fireplace/Stove: | Y |
| Heat Type: | Forced Air |
| Central Air Conditioning: | Central Air |
| Central Vac: | N |
| Laundry Level: | Syste |
| Ensuite Laundry: | F |
| Sewers: | Sewer |
$
%
Years
This calculator is for demonstration purposes only. Always consult a professional
financial advisor before making personal financial decisions.
| Although the information displayed is believed to be accurate, no warranties or representations are made of any kind. |
| THE AGENCY |
- Listing -1 of 0
|
|

Gaurang Shah
Licenced Realtor
Dir:
416-841-0587
Bus:
905-458-7979
Fax:
905-458-1220
| Virtual Tour | Book Showing | Email a Friend |
Jump To:
At a Glance:
| Type: | Freehold - Detached |
| Area: | York |
| Municipality: | Vaughan |
| Neighbourhood: | Beverley Glen |
| Style: | 2-Storey |
| Lot Size: | x 104.99(Feet) |
| Approximate Age: | |
| Tax: | $7,466.4 |
| Maintenance Fee: | $0 |
| Beds: | 4+1 |
| Baths: | 5 |
| Garage: | 0 |
| Fireplace: | Y |
| Air Conditioning: | |
| Pool: | Inground |
Locatin Map:
Payment Calculator:

Listing added to your favorite list
Looking for resale homes?

By agreeing to Terms of Use, you will have ability to search up to 292522 listings and access to richer information than found on REALTOR.ca through my website.


