$699,900
Available - For Sale
Listing ID: X12160721
30 Trent River Road North , Kawartha Lakes, K0M 2T0, Kawartha Lakes
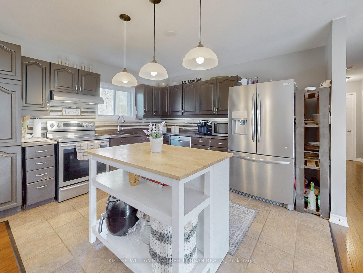
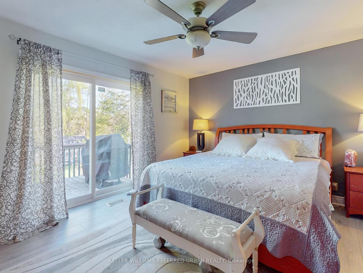
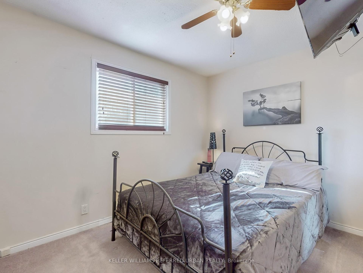
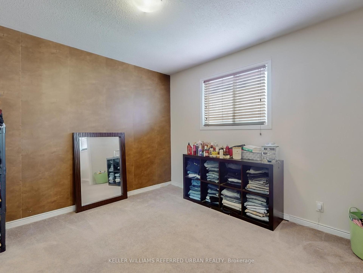
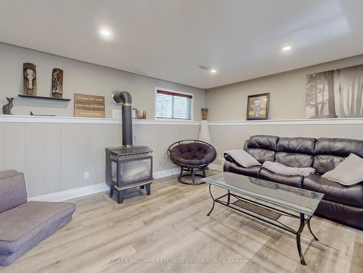
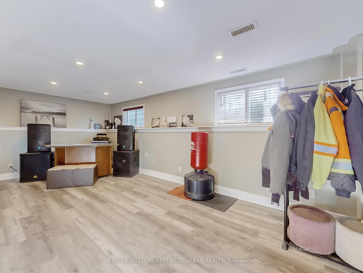
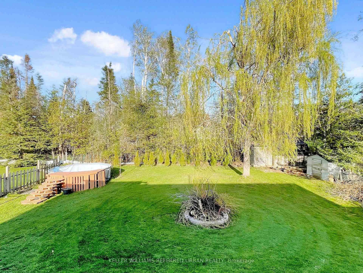
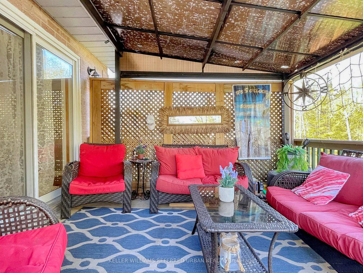
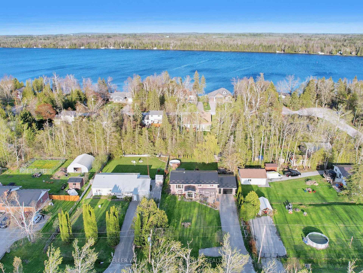
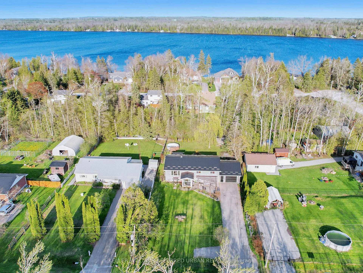
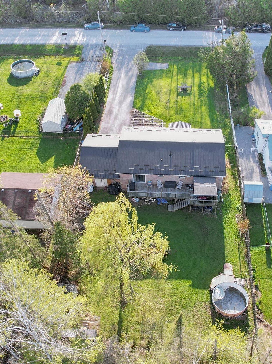
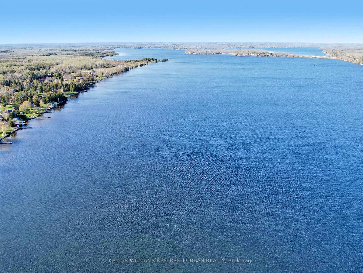
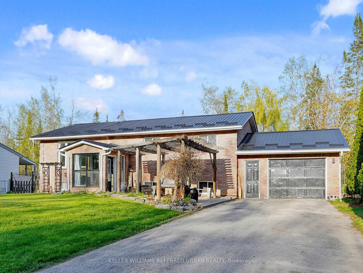
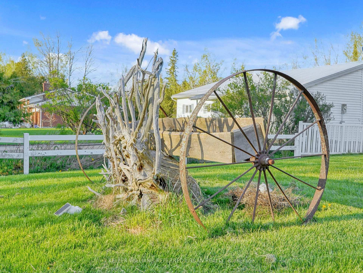
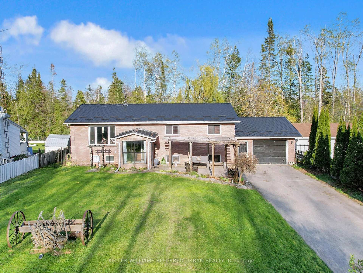
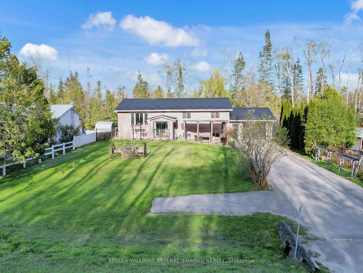
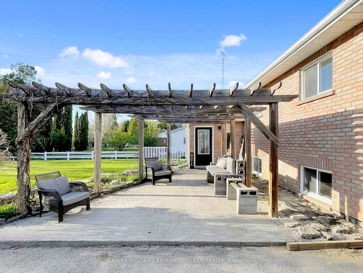
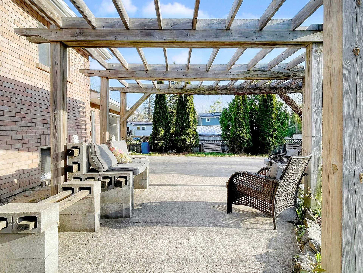
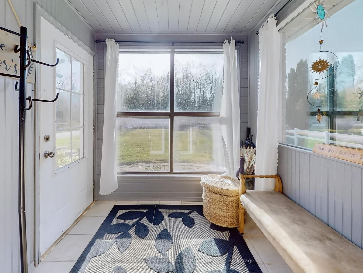
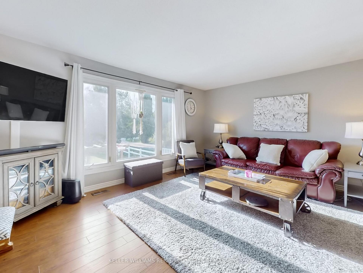
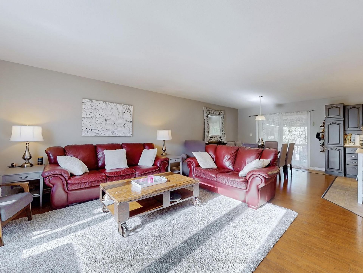

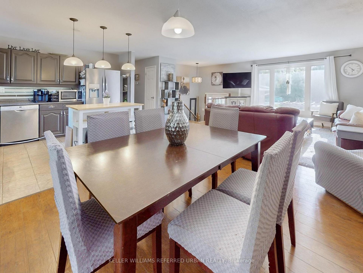
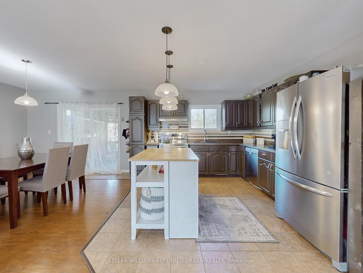
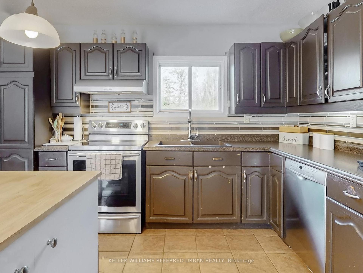
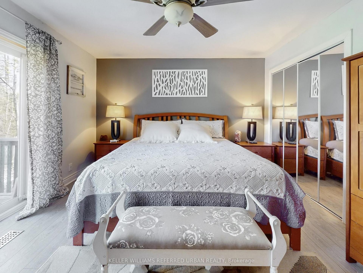
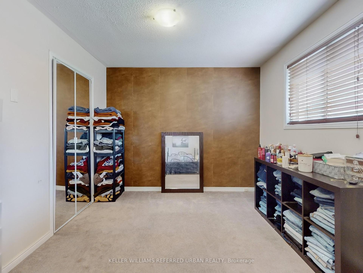
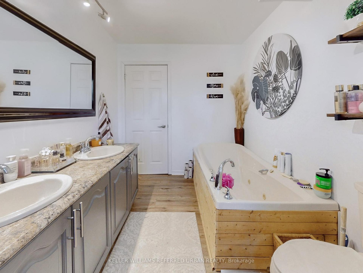
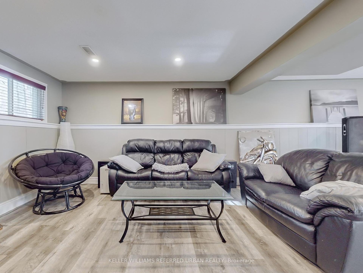
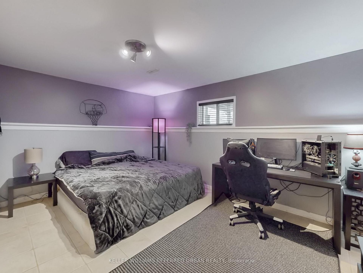
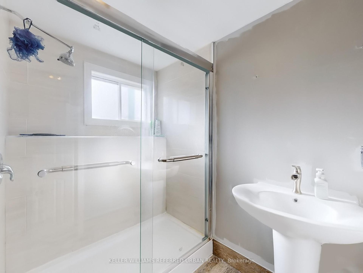
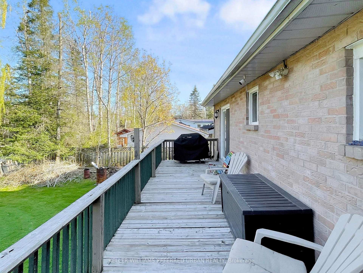
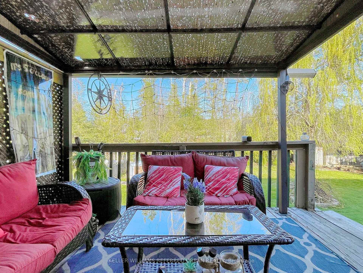
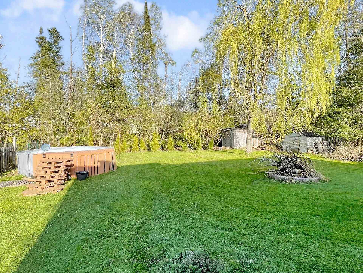
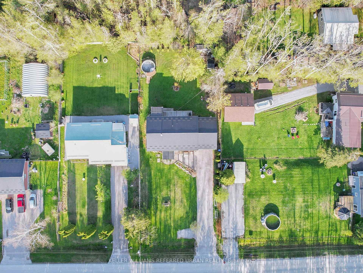
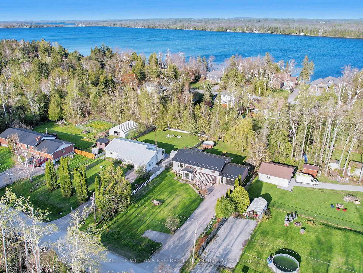
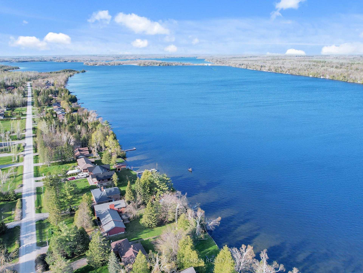





































| Charming & Versatile Home in the Heart of Kawartha Lakes Welcome to this beautifully maintained and cozy home nestled on an expansive 80 x 200 ft lot in the picturesque Kawartha Lakes. From the moment you step under the charming wooden pergola and through the front door, you'll feel right at home. Inside, the main level features a spacious and inviting layout perfect for both everyday living and entertaining. The primary bedroom offers a serene retreat with a walk-out to a private deck ideal for morning coffee or relaxing evenings. Two original bedrooms have been thoughtfully combined into one oversized room, offering flexibility for families or those needing extra space. Easily convert back into two bedrooms if desired. The finished basement provides even more room to enjoy, with a large recreation area and two additional bedrooms perfect for hosting guests or accommodating extended family. Step out from the dining area onto a welcoming sundeck that overlooks the generous backyard perfect for barbecues, outdoor dining, and enjoying the peace of nature. Whether you're looking for a full-time residence or a weekend escape, this property is an entertainers dream with endless potential to make it your own. Don't miss this opportunity to own a slice of tranquility in the desirable Kawartha Lakes! |
| Price | $699,900 |
| Taxes: | $3024.61 |
| Assessment Year: | 2024 |
| Occupancy: | Owner |
| Address: | 30 Trent River Road North , Kawartha Lakes, K0M 2T0, Kawartha Lakes |
| Directions/Cross Streets: | Armitage Ave / Trent River Rd. North |
| Rooms: | 5 |
| Rooms +: | 4 |
| Bedrooms: | 3 |
| Bedrooms +: | 2 |
| Family Room: | F |
| Basement: | Finished |
| Level/Floor | Room | Length(ft) | Width(ft) | Descriptions | |
| Room 1 | Main | Foyer | 7.08 | 8.66 | Ceramic Floor |
| Room 2 | Main | Living Ro | 15.68 | 14.83 | Large Window, Overlooks Dining, Laminate |
| Room 3 | Main | Dining Ro | 10.43 | 12.23 | Open Concept, W/O To Sundeck, Laminate |
| Room 4 | Main | Kitchen | 11.58 | 12.23 | Stainless Steel Appl, Centre Island, Ceramic Floor |
| Room 5 | Main | Primary B | 14.66 | 12.23 | W/O To Deck, Double Closet, Laminate |
| Room 6 | Main | Bedroom 2 | 22.24 | 10.99 | Combined w/Br, Window, Broadloom |
| Room 7 | Main | Bedroom 3 | Combined w/Br, Window, Broadloom | ||
| Room 8 | Basement | Recreatio | 21.98 | 26.99 | Pot Lights, Window, Laminate |
| Room 9 | Basement | Bedroom | 14.99 | 13.15 | Window, Closet, Ceramic Floor |
| Room 10 | Basement | Bedroom | 13.32 | 13.15 | Window, Closet, Ceramic Floor |
| Room 11 | Basement | Laundry | 10.66 | 13.58 | Ceramic Floor |
| Washroom Type | No. of Pieces | Level |
| Washroom Type 1 | 5 | Main |
| Washroom Type 2 | 3 | Basement |
| Washroom Type 3 | 0 | |
| Washroom Type 4 | 0 | |
| Washroom Type 5 | 0 | |
| Washroom Type 6 | 5 | Main |
| Washroom Type 7 | 3 | Basement |
| Washroom Type 8 | 0 | |
| Washroom Type 9 | 0 | |
| Washroom Type 10 | 0 |
| Total Area: | 0.00 |
| Property Type: | Detached |
| Style: | Bungalow-Raised |
| Exterior: | Brick |
| Garage Type: | Attached |
| (Parking/)Drive: | Private |
| Drive Parking Spaces: | 10 |
| Park #1 | |
| Parking Type: | Private |
| Park #2 | |
| Parking Type: | Private |
| Pool: | Above Gr |
| Approximatly Square Footage: | 1100-1500 |
| CAC Included: | N |
| Water Included: | N |
| Cabel TV Included: | N |
| Common Elements Included: | N |
| Heat Included: | N |
| Parking Included: | N |
| Condo Tax Included: | N |
| Building Insurance Included: | N |
| Fireplace/Stove: | Y |
| Heat Type: | Forced Air |
| Central Air Conditioning: | Central Air |
| Central Vac: | Y |
| Laundry Level: | Syste |
| Ensuite Laundry: | F |
| Sewers: | Septic |
$
%
Years
This calculator is for demonstration purposes only. Always consult a professional
financial advisor before making personal financial decisions.
| Although the information displayed is believed to be accurate, no warranties or representations are made of any kind. |
| KELLER WILLIAMS REFERRED URBAN REALTY |
- Listing -1 of 0
|
|

Gaurang Shah
Licenced Realtor
Dir:
416-841-0587
Bus:
905-458-7979
Fax:
905-458-1220
| Virtual Tour | Book Showing | Email a Friend |
Jump To:
At a Glance:
| Type: | Freehold - Detached |
| Area: | Kawartha Lakes |
| Municipality: | Kawartha Lakes |
| Neighbourhood: | Carden |
| Style: | Bungalow-Raised |
| Lot Size: | x 200.00(Feet) |
| Approximate Age: | |
| Tax: | $3,024.61 |
| Maintenance Fee: | $0 |
| Beds: | 3+2 |
| Baths: | 2 |
| Garage: | 0 |
| Fireplace: | Y |
| Air Conditioning: | |
| Pool: | Above Gr |
Locatin Map:
Payment Calculator:

Listing added to your favorite list
Looking for resale homes?

By agreeing to Terms of Use, you will have ability to search up to 292522 listings and access to richer information than found on REALTOR.ca through my website.


