$849,900
Available - For Sale
Listing ID: X12166505
1904 Norwood Aven , Alta Vista and Area, K1H 5K6, Ottawa
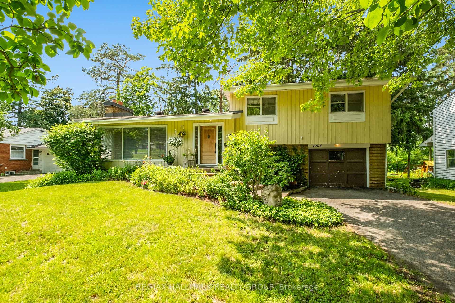
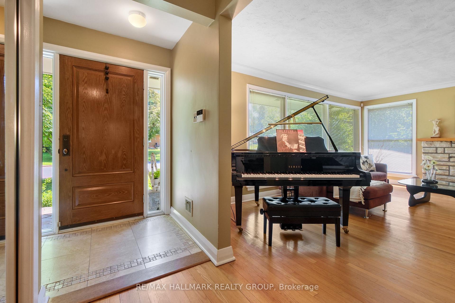
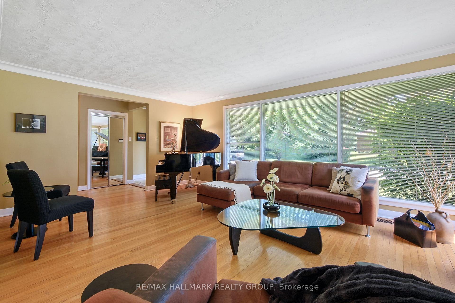
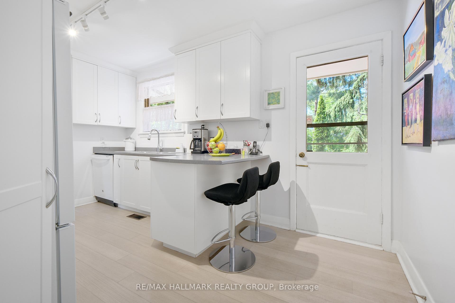
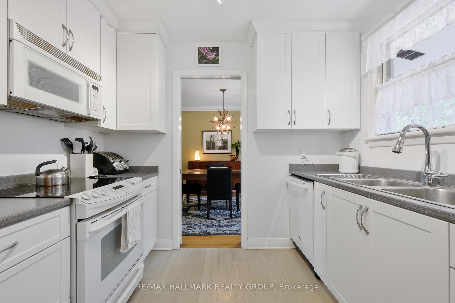
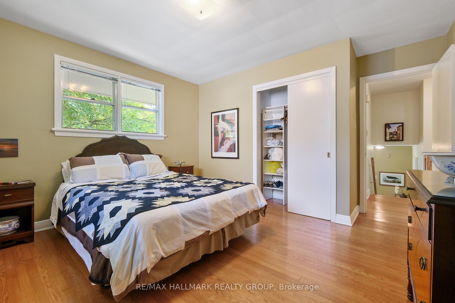
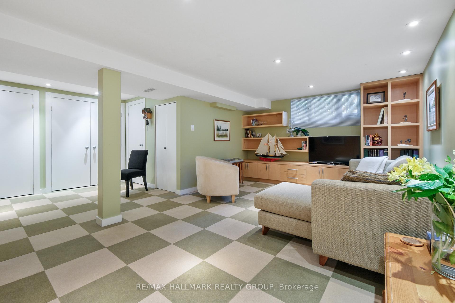
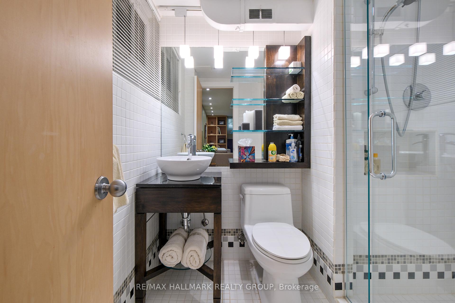

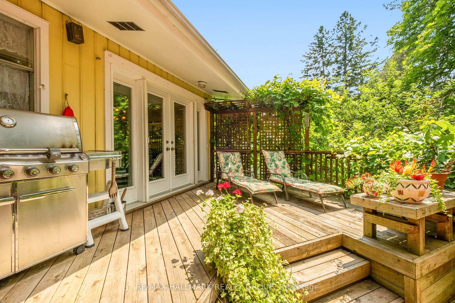
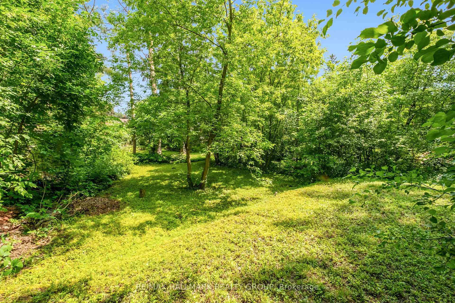
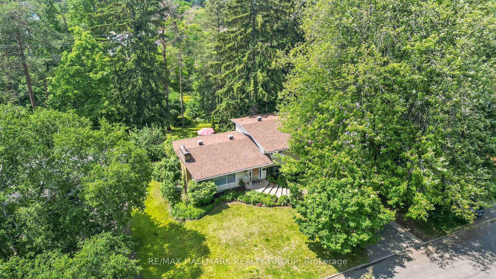
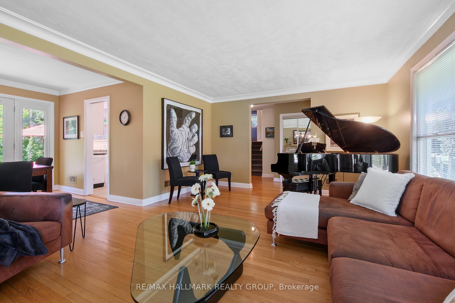
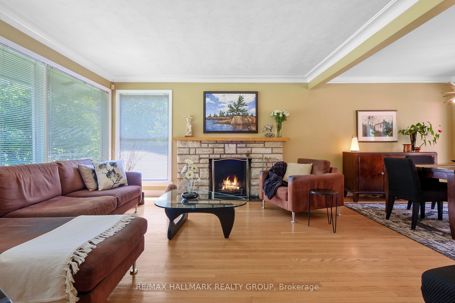
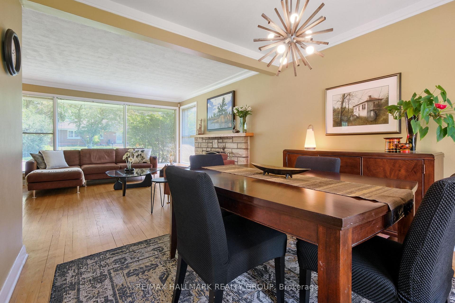
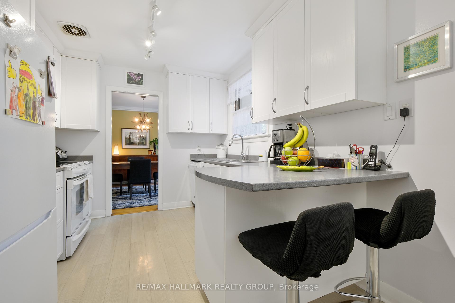
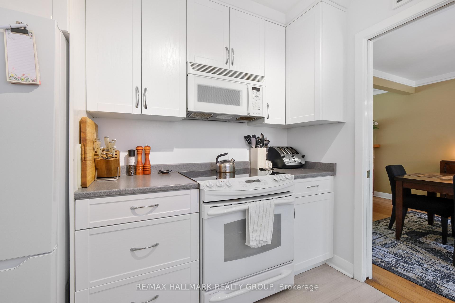
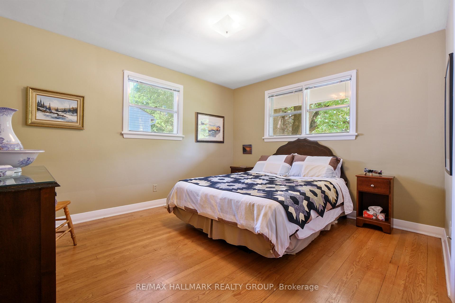
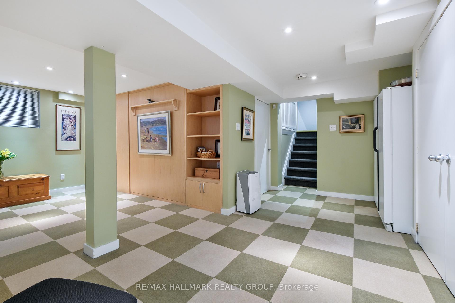
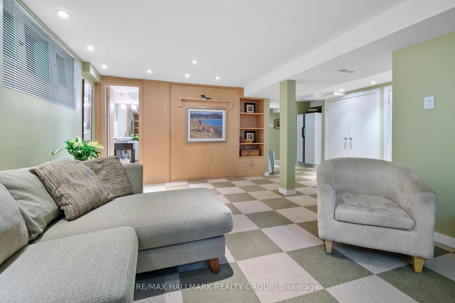
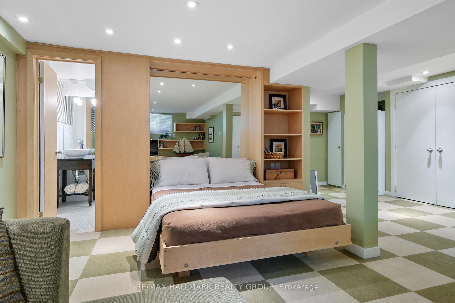
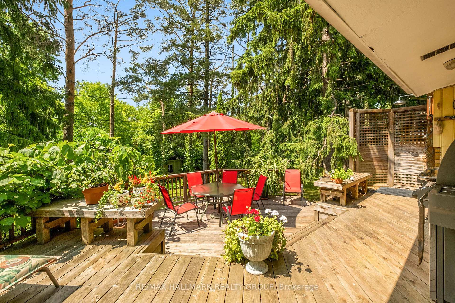
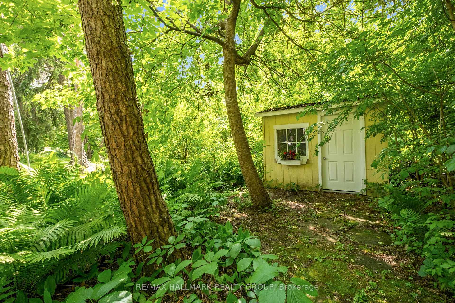
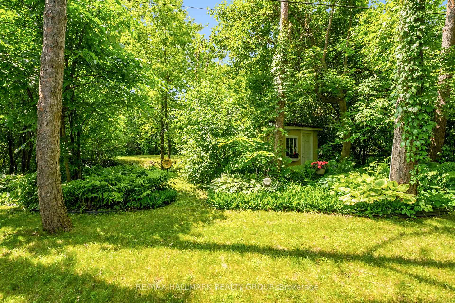
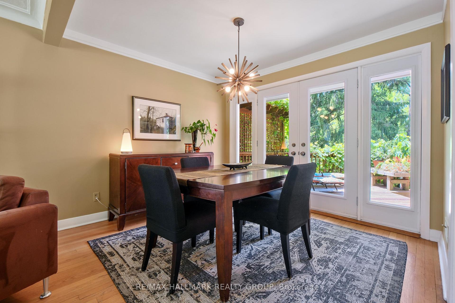
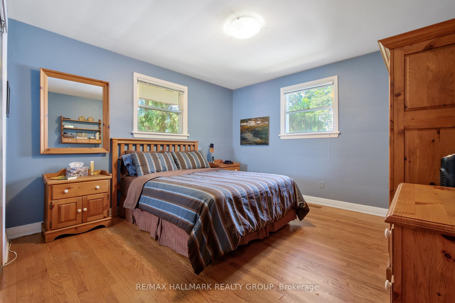
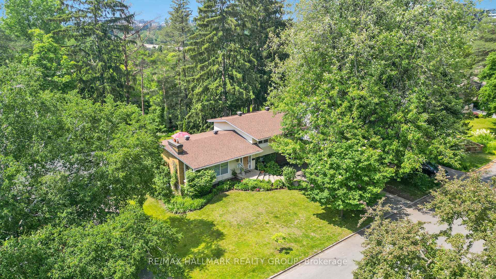



























| Welcome to 1904 Norwood Ave, nestled on an expansive 80' x 190' private lot over one-third of an acre in the heart of the highly sought-after Alta Vista neighborhood. This charming 3-bedroom, 2-bath split-level home sits on a picturesque, old-growth tree-lined street, offering timeless appeal and serenity. Inside, the home exudes character, while the multi-level deck in the backyard provides exceptional privacy perfect for relaxing or entertaining guests. The finished basement includes a cozy family room, a renovated bathroom, and a fold-down Murphy bed that maximizes space and functionality. Located within walking distance to Lycée Claudel and The Ottawa Hospital, and just minutes from shopping, amenities, and transit, this property offers unbeatable convenience.Please allow 24-hour irrevocable on all offers, as per Form 244. |
| Price | $849,900 |
| Taxes: | $6930.00 |
| Occupancy: | Owner |
| Address: | 1904 Norwood Aven , Alta Vista and Area, K1H 5K6, Ottawa |
| Lot Size: | 24.38 x 189.76 (Feet) |
| Directions/Cross Streets: | Alta Vista to west on Cresthaven |
| Rooms: | 8 |
| Rooms +: | 2 |
| Bedrooms: | 3 |
| Bedrooms +: | 0 |
| Family Room: | T |
| Basement: | Full |
| Level/Floor | Room | Length(ft) | Width(ft) | Descriptions | |
| Room 1 | Main | Dining Ro | 10.4 | 8.72 | |
| Room 2 | Main | Living Ro | 17.97 | 12.66 | |
| Room 3 | Main | Kitchen | 13.64 | 7.64 | |
| Room 4 | Lower | Den | 18.73 | 10.07 | |
| Room 5 | Basement | Family Ro | 19.22 | 17.74 | |
| Room 6 | Basement | Bathroom | 5.48 | 6.66 | |
| Room 7 | Second | Primary B | 13.32 | 11.64 | |
| Room 8 | Second | Bedroom | 9.22 | 8.66 | |
| Room 9 | Second | Bedroom | 12.3 | 10.66 | |
| Room 10 | Second | Bathroom | 8.33 | 7.64 |
| Washroom Type | No. of Pieces | Level |
| Washroom Type 1 | 4 | Second |
| Washroom Type 2 | 3 | Basement |
| Washroom Type 3 | 0 | |
| Washroom Type 4 | 0 | |
| Washroom Type 5 | 0 |
| Total Area: | 0.00 |
| Property Type: | Detached |
| Style: | Sidesplit 3 |
| Exterior: | Wood , Stone |
| Garage Type: | Attached |
| Drive Parking Spaces: | 2 |
| Pool: | None |
| Approximatly Square Footage: | 1500-2000 |
| Property Features: | Public Trans, Park |
| CAC Included: | N |
| Water Included: | N |
| Cabel TV Included: | N |
| Common Elements Included: | N |
| Heat Included: | N |
| Parking Included: | N |
| Condo Tax Included: | N |
| Building Insurance Included: | N |
| Fireplace/Stove: | Y |
| Heat Type: | Forced Air |
| Central Air Conditioning: | Central Air |
| Central Vac: | N |
| Laundry Level: | Syste |
| Ensuite Laundry: | F |
| Sewers: | Sewer |
$
%
Years
This calculator is for demonstration purposes only. Always consult a professional
financial advisor before making personal financial decisions.
| Although the information displayed is believed to be accurate, no warranties or representations are made of any kind. |
| RE/MAX HALLMARK REALTY GROUP |
- Listing -1 of 0
|
|

Gaurang Shah
Licenced Realtor
Dir:
416-841-0587
Bus:
905-458-7979
Fax:
905-458-1220
| Book Showing | Email a Friend |
Jump To:
At a Glance:
| Type: | Freehold - Detached |
| Area: | Ottawa |
| Municipality: | Alta Vista and Area |
| Neighbourhood: | 3603 - Faircrest Heights |
| Style: | Sidesplit 3 |
| Lot Size: | 24.38 x 189.76(Feet) |
| Approximate Age: | |
| Tax: | $6,930 |
| Maintenance Fee: | $0 |
| Beds: | 3 |
| Baths: | 2 |
| Garage: | 0 |
| Fireplace: | Y |
| Air Conditioning: | |
| Pool: | None |
Locatin Map:
Payment Calculator:

Listing added to your favorite list
Looking for resale homes?

By agreeing to Terms of Use, you will have ability to search up to 292522 listings and access to richer information than found on REALTOR.ca through my website.


