$559,999
Available - For Sale
Listing ID: X12166570
1123 Wintergreen Cres , Kingston, K7P 2G3, Frontenac
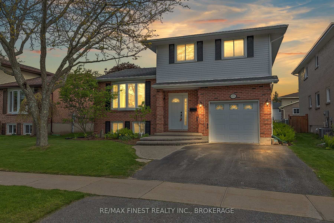
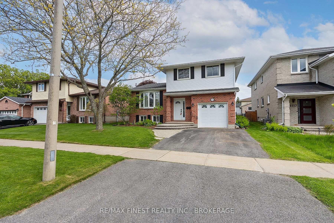
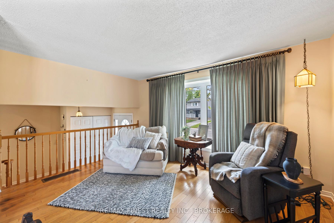
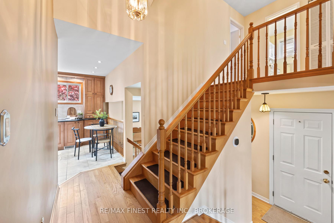
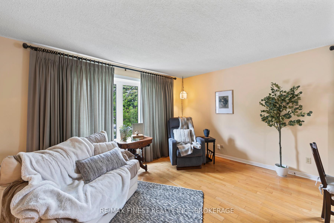
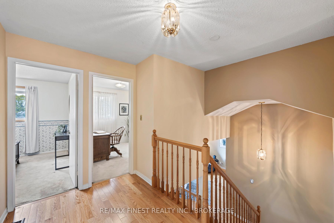
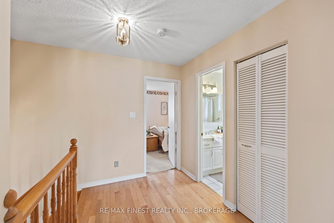
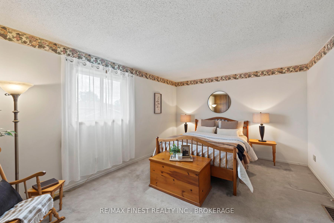
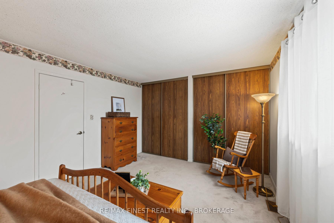
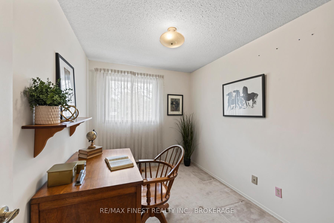
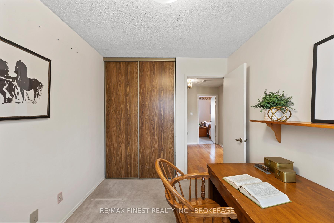
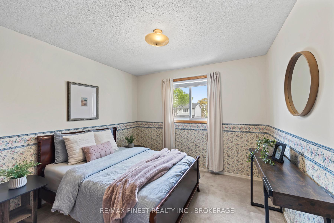
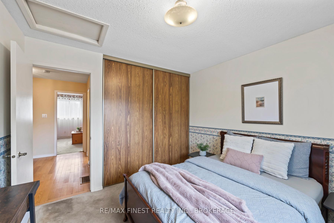
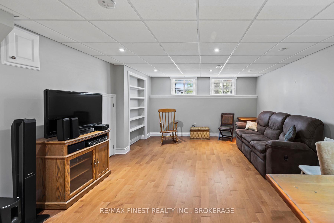
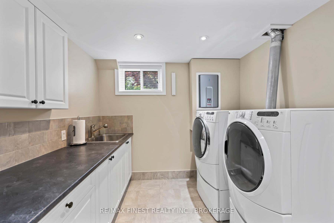
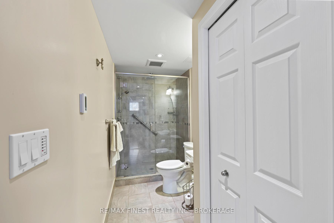
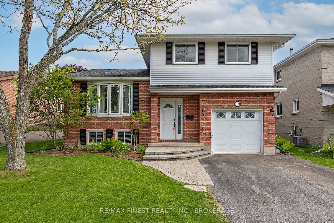
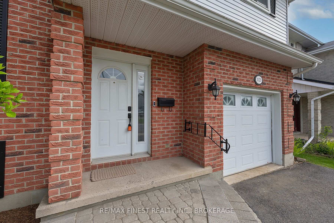
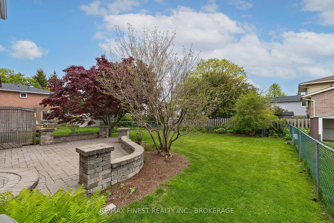
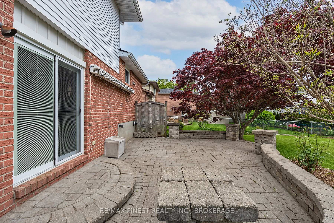
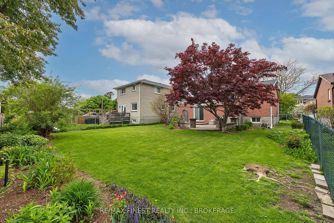

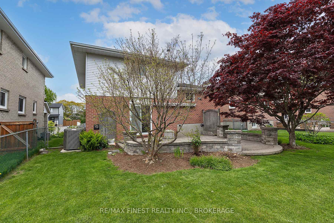
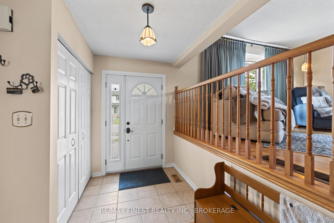
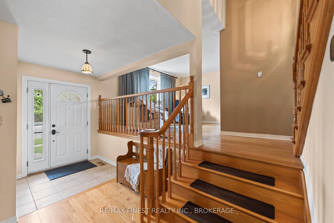
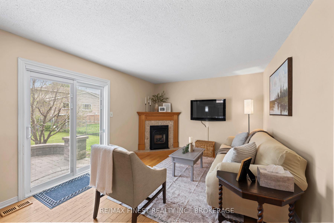
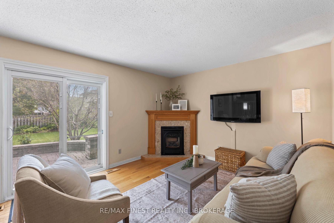
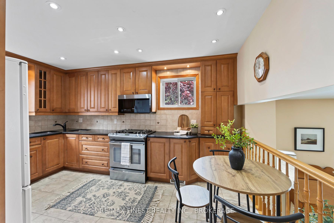
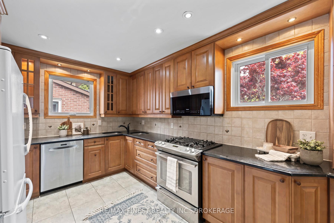
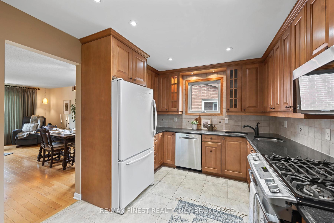

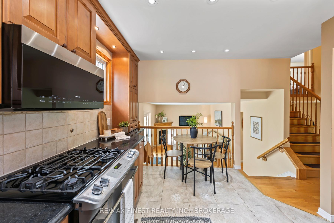
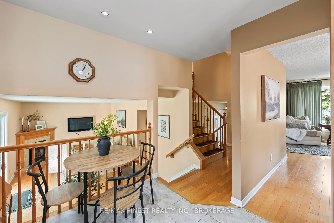
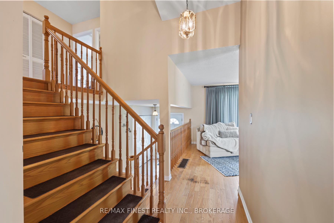
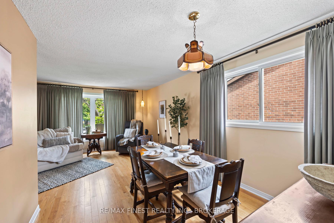
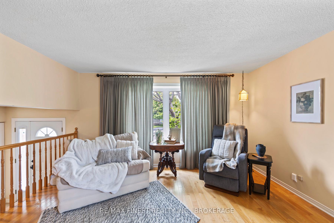
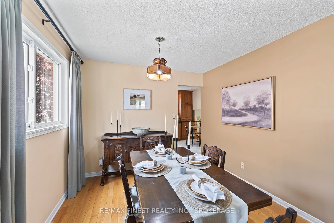
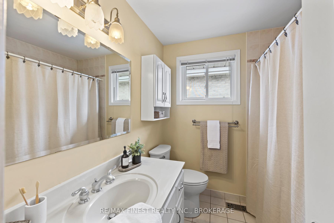
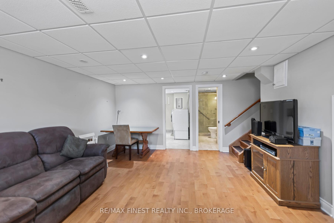
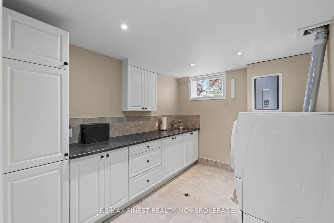
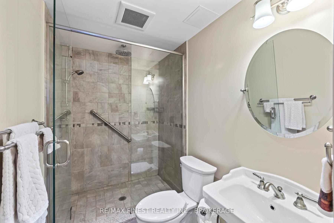
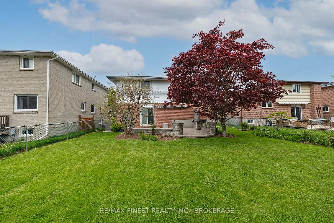
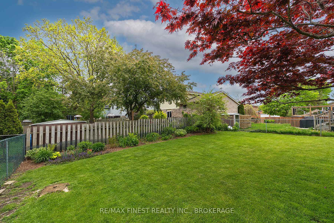
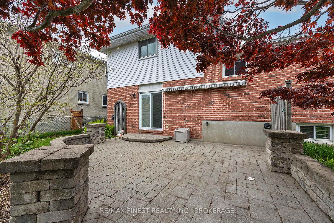
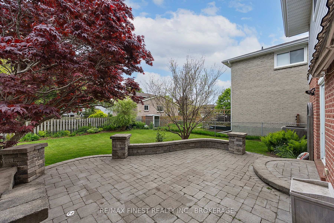
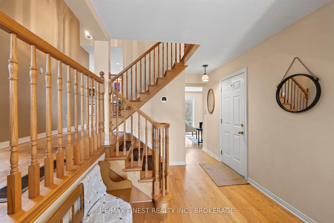
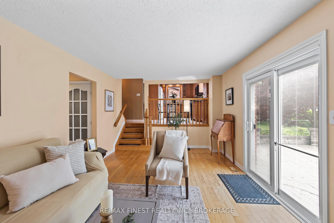
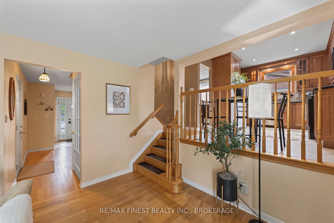
















































| Welcome to 1123 Wintergreen Crescent, a 3-bedroom, 2-bathroom side-split located in desirable Cataraqui Woods neighbourhood. Featuring a bright and functional layout, this home offers both comfort and style for modern family living. The main living area features hardwood floors and an abundance of natural light, while the kitchen impresses with granite countertops, gas range, and ample workspace. A dedicated dining room provides the perfect setting for family meals and entertaining. Downstairs, you'll find a fully finished basement complete with an additional bathroom and a spacious laundry room ideal for extra living space, a home office, or a play area. Step outside to a beautiful, spacious backyard with an interlock patio and vibrant perennial gardens perfect for relaxing, hosting, and safe play for kids and pets. Situated close to schools, parks, recreation, and all amenities, this home combines convenience ,charm, and functionality. |
| Price | $559,999 |
| Taxes: | $4022.78 |
| Occupancy: | Vacant |
| Address: | 1123 Wintergreen Cres , Kingston, K7P 2G3, Frontenac |
| Directions/Cross Streets: | Cataraqui Woods Drive & Cedarwood Drive |
| Rooms: | 6 |
| Rooms +: | 4 |
| Bedrooms: | 3 |
| Bedrooms +: | 0 |
| Family Room: | T |
| Basement: | Full, Finished |
| Level/Floor | Room | Length(ft) | Width(ft) | Descriptions | |
| Room 1 | Main | Kitchen | 14.4 | 9.97 | |
| Room 2 | Main | Dining Ro | 19.22 | 14.33 | |
| Room 3 | Main | Bedroom | 16.83 | 11.97 | |
| Room 4 | Main | Bedroom | 10.76 | 10.36 | |
| Room 5 | Main | Bedroom | 10.76 | 8.3 | |
| Room 6 | Main | Bathroom | 7.12 | 7.05 | 4 Pc Bath |
| Room 7 | Main | Living Ro | 18.4 | 11.55 | |
| Room 8 | Basement | Laundry | 11.12 | 8.76 | |
| Room 9 | Basement | Family Ro | 17.45 | 14.04 | |
| Room 10 | Basement | Bathroom | 11.12 | 4.95 |
| Washroom Type | No. of Pieces | Level |
| Washroom Type 1 | 4 | Main |
| Washroom Type 2 | 3 | Basement |
| Washroom Type 3 | 0 | |
| Washroom Type 4 | 0 | |
| Washroom Type 5 | 0 | |
| Washroom Type 6 | 4 | Main |
| Washroom Type 7 | 3 | Basement |
| Washroom Type 8 | 0 | |
| Washroom Type 9 | 0 | |
| Washroom Type 10 | 0 |
| Total Area: | 0.00 |
| Property Type: | Detached |
| Style: | Sidesplit |
| Exterior: | Aluminum Siding, Brick |
| Garage Type: | Attached |
| (Parking/)Drive: | Private Do |
| Drive Parking Spaces: | 2 |
| Park #1 | |
| Parking Type: | Private Do |
| Park #2 | |
| Parking Type: | Private Do |
| Pool: | None |
| Other Structures: | Fence - Full |
| Approximatly Square Footage: | 1100-1500 |
| Property Features: | Fenced Yard, Park |
| CAC Included: | N |
| Water Included: | N |
| Cabel TV Included: | N |
| Common Elements Included: | N |
| Heat Included: | N |
| Parking Included: | N |
| Condo Tax Included: | N |
| Building Insurance Included: | N |
| Fireplace/Stove: | Y |
| Heat Type: | Forced Air |
| Central Air Conditioning: | Central Air |
| Central Vac: | N |
| Laundry Level: | Syste |
| Ensuite Laundry: | F |
| Sewers: | Sewer |
| Utilities-Cable: | Y |
| Utilities-Hydro: | Y |
$
%
Years
This calculator is for demonstration purposes only. Always consult a professional
financial advisor before making personal financial decisions.
| Although the information displayed is believed to be accurate, no warranties or representations are made of any kind. |
| RE/MAX FINEST REALTY INC., BROKERAGE |
- Listing -1 of 0
|
|

Gaurang Shah
Licenced Realtor
Dir:
416-841-0587
Bus:
905-458-7979
Fax:
905-458-1220
| Virtual Tour | Book Showing | Email a Friend |
Jump To:
At a Glance:
| Type: | Freehold - Detached |
| Area: | Frontenac |
| Municipality: | Kingston |
| Neighbourhood: | 42 - City Northwest |
| Style: | Sidesplit |
| Lot Size: | x 109.66(Feet) |
| Approximate Age: | |
| Tax: | $4,022.78 |
| Maintenance Fee: | $0 |
| Beds: | 3 |
| Baths: | 2 |
| Garage: | 0 |
| Fireplace: | Y |
| Air Conditioning: | |
| Pool: | None |
Locatin Map:
Payment Calculator:

Listing added to your favorite list
Looking for resale homes?

By agreeing to Terms of Use, you will have ability to search up to 292522 listings and access to richer information than found on REALTOR.ca through my website.


