$5,800
Available - For Rent
Listing ID: N12166580
41 Menotti Driv , Richmond Hill, L4E 0G9, York
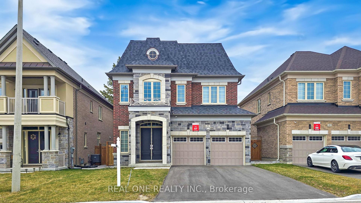
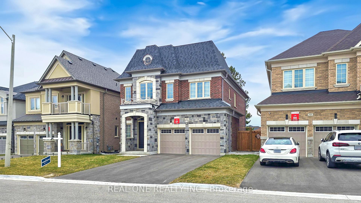
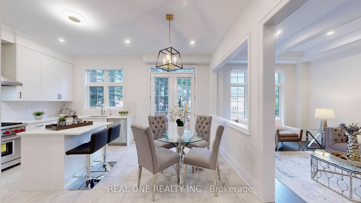
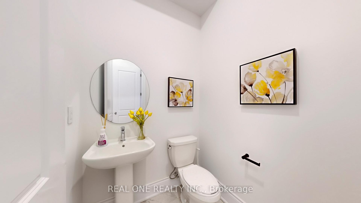
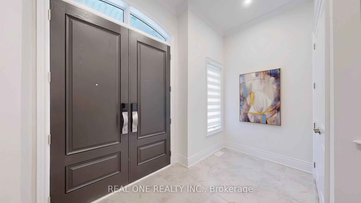
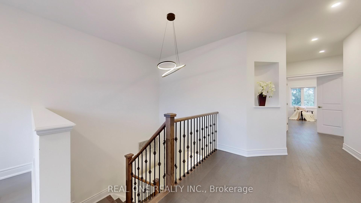
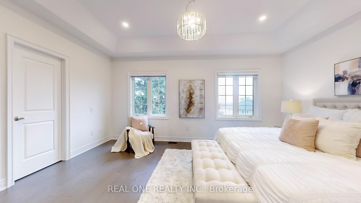
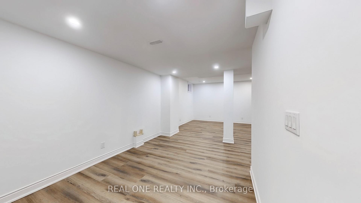
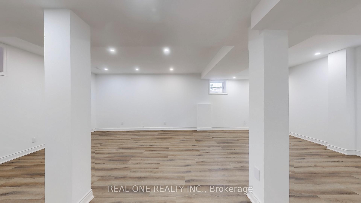
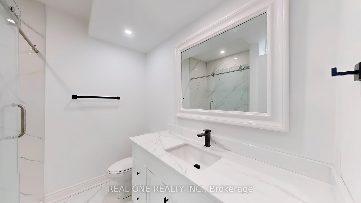
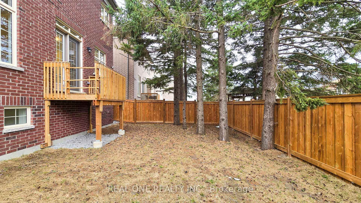
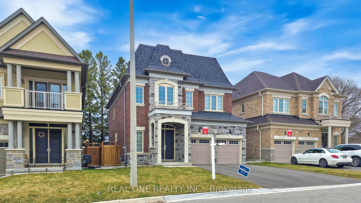
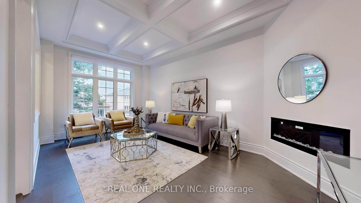
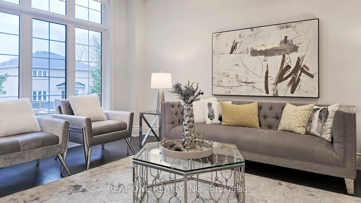
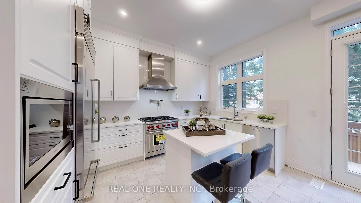
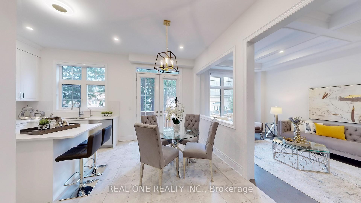
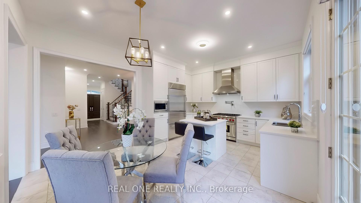
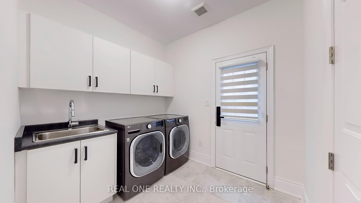

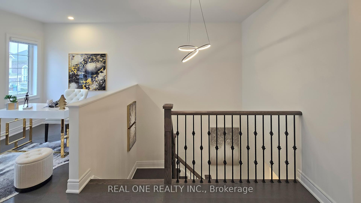
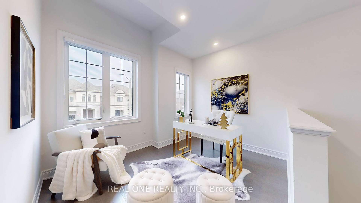
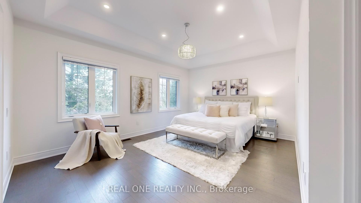
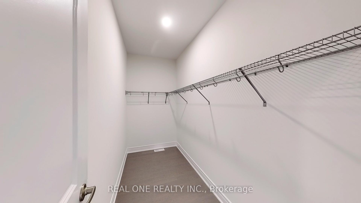
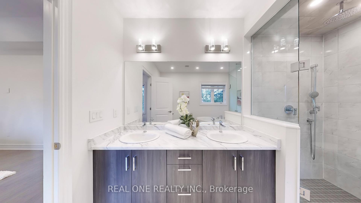
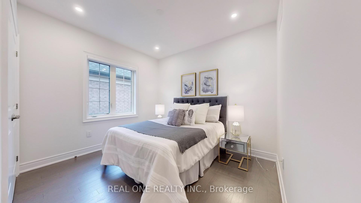
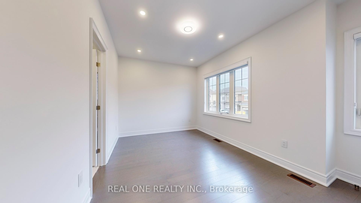
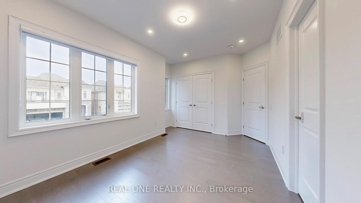
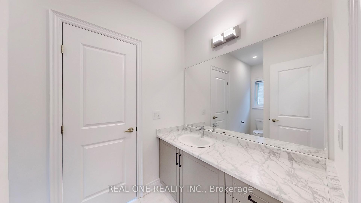
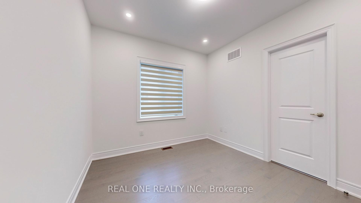
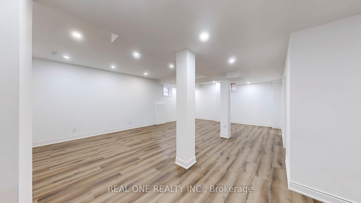
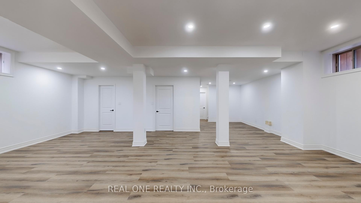
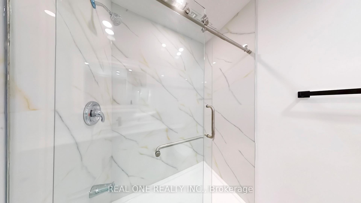
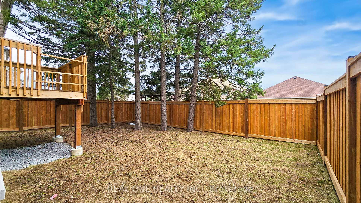
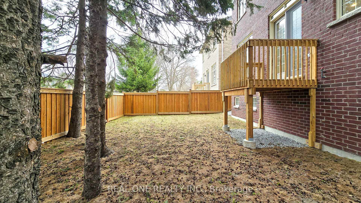
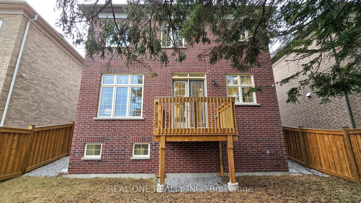
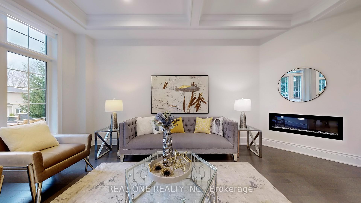
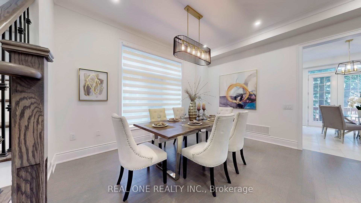
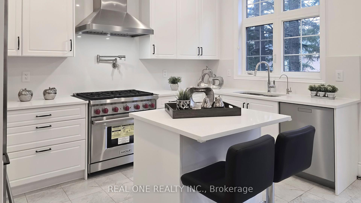
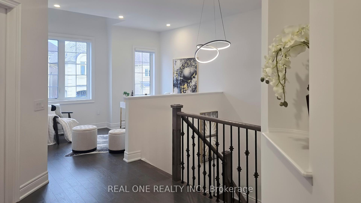
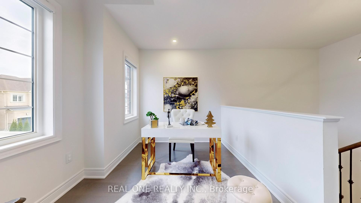
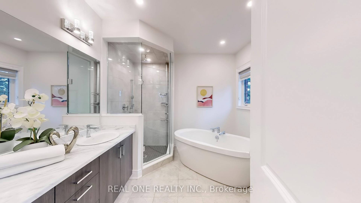
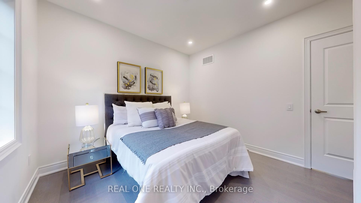
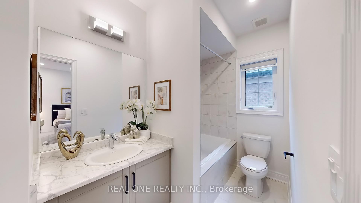
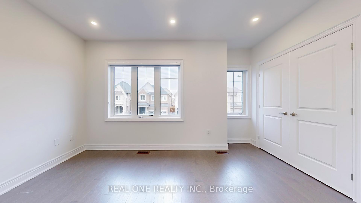
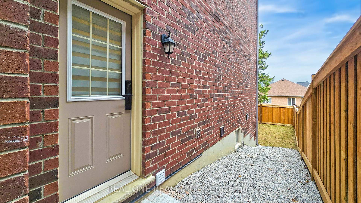
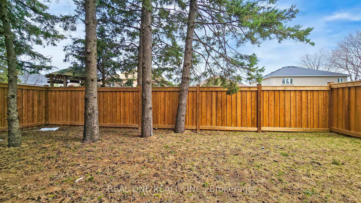














































| Superb Locations!! Welcome To This Stunning & 2 Year New Home Situated In The Quiet & Friendly Built By Prestigious Builder Countrywide Homes. Many Custome Built Homes Surrounded. Incredible Top $$$ Spent On Upgrade Features Which Cover All Over The House: New Water Softener System, Whole House Water Filter W/ R.O Water, HEPA Air FILTER System, Smart Home Systems Incl 5 Cameras In All Angles, Smart Home Door Bells & 3 SmartDoor Locks, Epoxy Garage Floor, Zebra Blinds Around The Whole House (2 Automatic Blinds For Big Windows ) Pot Lights Thru/Out W/ Upgraded Lights In Upper Floor. New Tesla Charger, Master Bathroom Heated Towel Rack, Stunning Gormet Kitchen W/ 6-Burner Wolf Stove, Sub Zero S/S Fridge & All B/I High End Appliances, Upgraded Ceiling Kitchen Cabinets & Quatz Countertop, Centre Kitchen Island, Engineer Hardwood Fl Thru/Out, Upgraded Oversized Porch And So Many More!! Main Floor Mud Room & Laundry. Brand New Professional Finished Basement With Open Concept Area For Entertainment & Top Quality Water Proofing Flooring & Upgraded Full Pieces Bathroom & Possible Work-Up & So On. Top Rank School Zone, Really Can't Miss It!!! |
| Price | $5,800 |
| Taxes: | $0.00 |
| Occupancy: | Vacant |
| Address: | 41 Menotti Driv , Richmond Hill, L4E 0G9, York |
| Directions/Cross Streets: | Bathurst & King |
| Rooms: | 9 |
| Bedrooms: | 4 |
| Bedrooms +: | 0 |
| Family Room: | T |
| Basement: | Finished |
| Furnished: | Unfu |
| Level/Floor | Room | Length(ft) | Width(ft) | Descriptions | |
| Room 1 | Main | Foyer | 9.18 | 11.15 | Marble Floor, Double Closet, Vaulted Ceiling(s) |
| Room 2 | Main | Living Ro | 16.73 | 12.46 | Gas Fireplace, Hardwood Floor, Pot Lights |
| Room 3 | Main | Dining Ro | 16.4 | 10.82 | Hardwood Floor, Formal Rm, Crown Moulding |
| Room 4 | Main | Kitchen | 16.07 | 13.12 | Quartz Counter, Centre Island, B/I Appliances |
| Room 5 | Main | Mud Room | 11.48 | 5.9 | W/O To Yard, Quartz Counter, W/O To Garage |
| Room 6 | Second | Primary B | 17.06 | 16.4 | Walk-In Closet(s), 6 Pc Ensuite, Hardwood Floor |
| Room 7 | Second | Bedroom 2 | 11.15 | 10.82 | Large Closet, 5 Pc Ensuite, Hardwood Floor |
| Room 8 | Second | Bedroom 3 | 19.02 | 10.82 | Large Window, Large Closet, Hardwood Floor |
| Room 9 | Second | Bedroom 4 | 15.42 | 10.5 | Overlooks Frontyard, Large Closet, Hardwood Floor |
| Room 10 | Second | Den | 12.46 | 11.48 | Hardwood Floor, Vaulted Ceiling(s), Large Window |
| Washroom Type | No. of Pieces | Level |
| Washroom Type 1 | 2 | Main |
| Washroom Type 2 | 6 | Second |
| Washroom Type 3 | 5 | Second |
| Washroom Type 4 | 4 | Second |
| Washroom Type 5 | 0 | |
| Washroom Type 6 | 2 | Main |
| Washroom Type 7 | 6 | Second |
| Washroom Type 8 | 5 | Second |
| Washroom Type 9 | 4 | Second |
| Washroom Type 10 | 0 |
| Total Area: | 0.00 |
| Approximatly Age: | 0-5 |
| Property Type: | Detached |
| Style: | 2-Storey |
| Exterior: | Brick, Stone |
| Garage Type: | Attached |
| (Parking/)Drive: | Private Do |
| Drive Parking Spaces: | 2 |
| Park #1 | |
| Parking Type: | Private Do |
| Park #2 | |
| Parking Type: | Private Do |
| Pool: | None |
| Laundry Access: | Laundry Room |
| Approximatly Age: | 0-5 |
| Approximatly Square Footage: | 2500-3000 |
| CAC Included: | N |
| Water Included: | N |
| Cabel TV Included: | N |
| Common Elements Included: | N |
| Heat Included: | N |
| Parking Included: | Y |
| Condo Tax Included: | N |
| Building Insurance Included: | N |
| Fireplace/Stove: | Y |
| Heat Type: | Forced Air |
| Central Air Conditioning: | Central Air |
| Central Vac: | N |
| Laundry Level: | Syste |
| Ensuite Laundry: | F |
| Sewers: | Sewer |
| Although the information displayed is believed to be accurate, no warranties or representations are made of any kind. |
| REAL ONE REALTY INC. |
- Listing -1 of 0
|
|

Gaurang Shah
Licenced Realtor
Dir:
416-841-0587
Bus:
905-458-7979
Fax:
905-458-1220
| Book Showing | Email a Friend |
Jump To:
At a Glance:
| Type: | Freehold - Detached |
| Area: | York |
| Municipality: | Richmond Hill |
| Neighbourhood: | Oak Ridges |
| Style: | 2-Storey |
| Lot Size: | x 97.11(Feet) |
| Approximate Age: | 0-5 |
| Tax: | $0 |
| Maintenance Fee: | $0 |
| Beds: | 4 |
| Baths: | 4 |
| Garage: | 0 |
| Fireplace: | Y |
| Air Conditioning: | |
| Pool: | None |
Locatin Map:

Listing added to your favorite list
Looking for resale homes?

By agreeing to Terms of Use, you will have ability to search up to 292522 listings and access to richer information than found on REALTOR.ca through my website.


