$1,029,900
Available - For Sale
Listing ID: W12166602
177 Sunny Meadow Boul , Brampton, L6R 2Z2, Peel
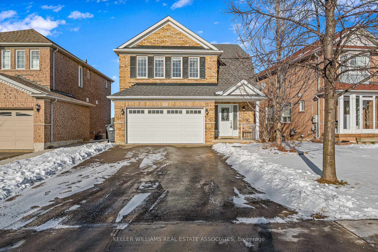
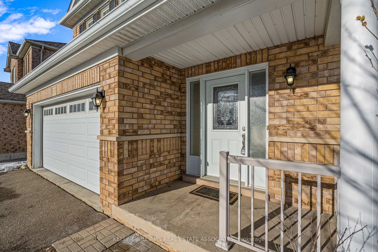
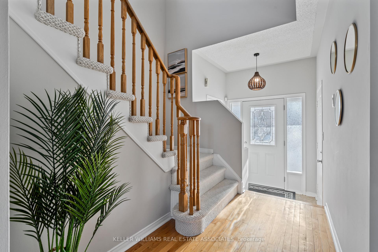
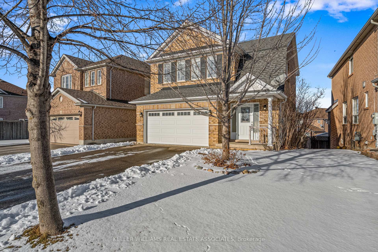
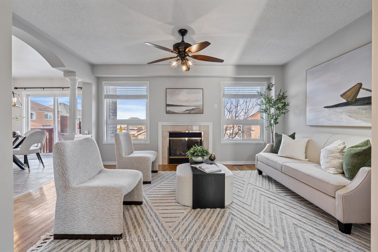
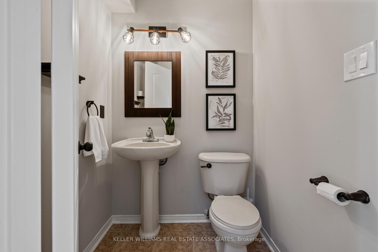
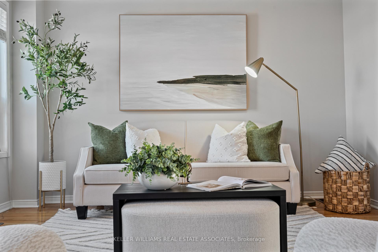
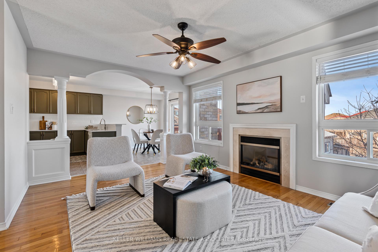
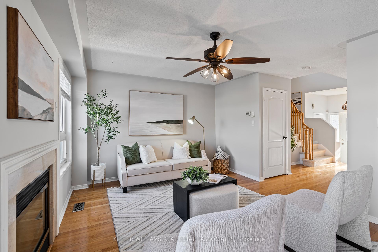
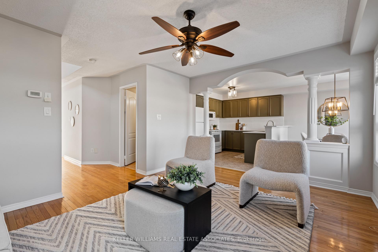
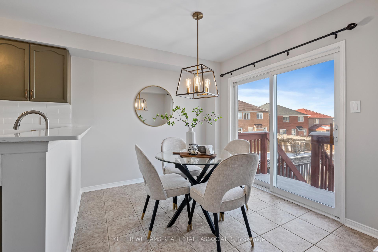
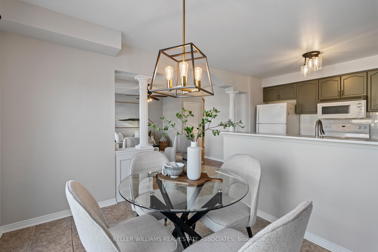
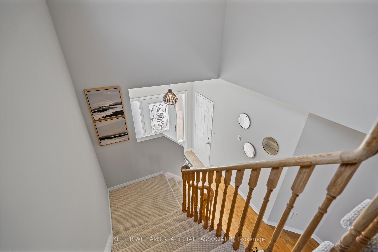
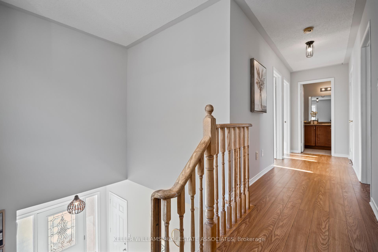
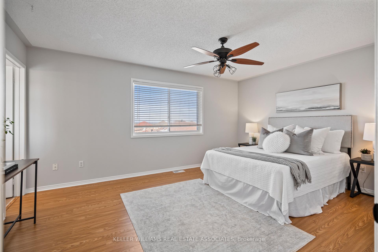
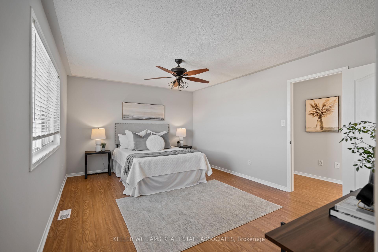
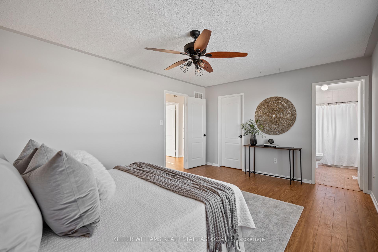
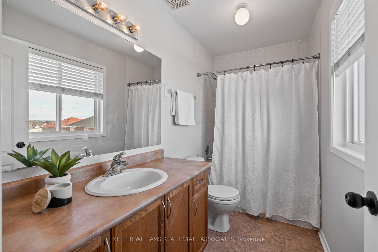

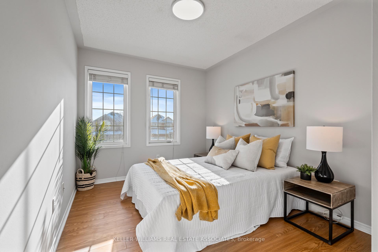
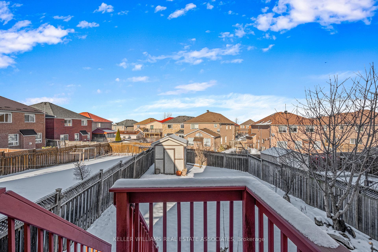
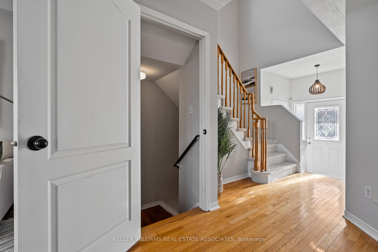
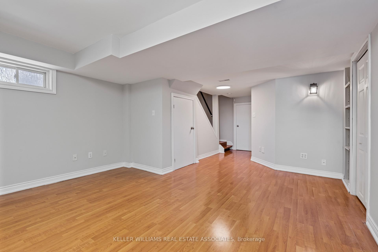
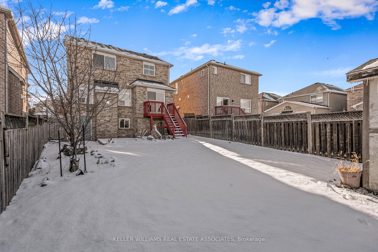
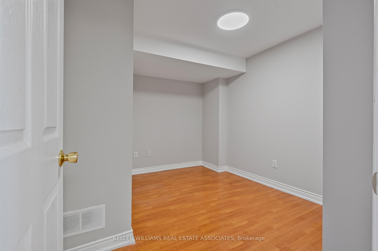
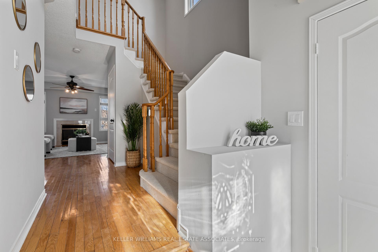
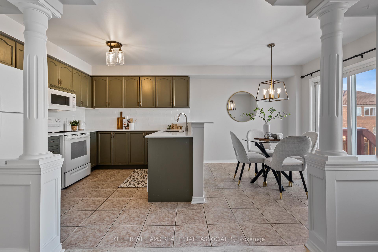
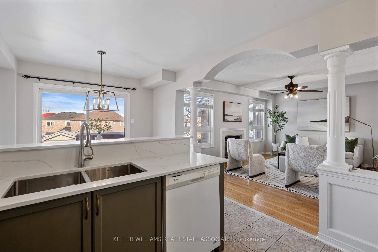
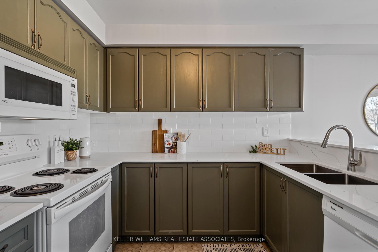
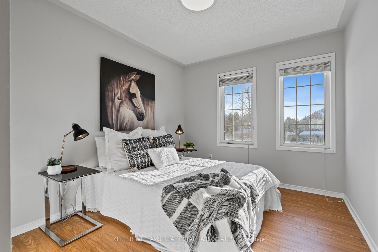
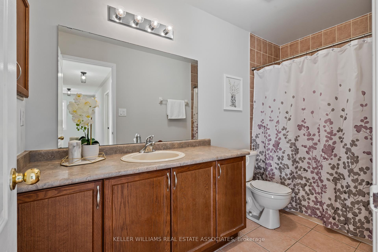
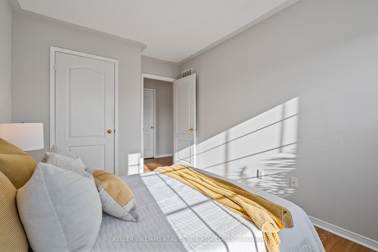
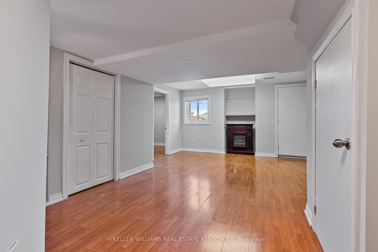
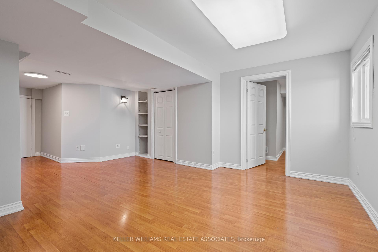
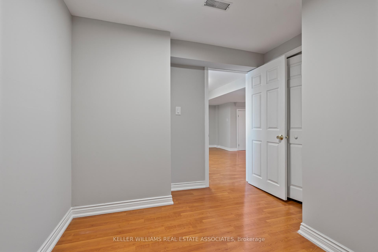
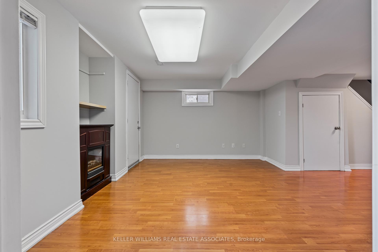
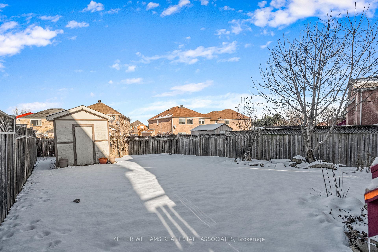





































| Location, Location, Location This fantastic Brampton property features three spacious bedrooms plusan additional bedroom in the finished walkout basement, offering ample space for family living orpotential rental income. The master suite serves as a private retreat, complete with a large walk-incloset and a four-piece en-suite bathroom. The other two bedrooms are generously sized, providingcomfort and versatility. The main floor boasts an oversized living area seamlessly connected to anupgraded, eat-in kitchen. Culinary enthusiasts will appreciate the quartz countertops, stylishbacksplash, large sink, and direct access to a deckperfect for indoor-outdoor entertaining. Thefinished basement enhances the homes functionality, featuring a spacious living area with a cozyfireplace, a convenient laundry room, and an additional bedroom. The walkout design ensures easyaccess to the outdoors, adding to the homes appeal. Parking is a breeze with a two-car garage |
| Price | $1,029,900 |
| Taxes: | $5556.00 |
| Occupancy: | Vacant |
| Address: | 177 Sunny Meadow Boul , Brampton, L6R 2Z2, Peel |
| Directions/Cross Streets: | Sunny Meadow/Sandalwood/Bovaird |
| Rooms: | 8 |
| Bedrooms: | 3 |
| Bedrooms +: | 1 |
| Family Room: | F |
| Basement: | Finished wit, Separate Ent |
| Level/Floor | Room | Length(ft) | Width(ft) | Descriptions | |
| Room 1 | Main | Living Ro | 15.28 | 11.09 | Fireplace, Hardwood Floor, Open Concept |
| Room 2 | Main | Kitchen | 19.06 | 8.89 | Eat-in Kitchen, Walk-Out, Quartz Counter |
| Room 3 | Second | Primary B | 16.07 | 11.09 | 4 Pc Ensuite, Walk-In Closet(s), Large Window |
| Room 4 | Second | Bedroom 2 | 12.6 | 9.28 | Laminate, Large Closet, Large Window |
| Room 5 | Second | Bedroom 3 | 11.18 | 8.07 | Laminate, Large Closet, Large Window |
| Room 6 | Basement | Recreatio | 23.88 | 14.79 | Laminate, Electric Fireplace, W/O To Yard |
| Room 7 | Basement | Bedroom 4 | 7.18 | 10.1 | Laminate |
| Washroom Type | No. of Pieces | Level |
| Washroom Type 1 | 2 | Main |
| Washroom Type 2 | 4 | Second |
| Washroom Type 3 | 4 | Second |
| Washroom Type 4 | 0 | |
| Washroom Type 5 | 0 | |
| Washroom Type 6 | 2 | Main |
| Washroom Type 7 | 4 | Second |
| Washroom Type 8 | 4 | Second |
| Washroom Type 9 | 0 | |
| Washroom Type 10 | 0 |
| Total Area: | 0.00 |
| Approximatly Age: | 16-30 |
| Property Type: | Detached |
| Style: | 2-Storey |
| Exterior: | Brick |
| Garage Type: | Attached |
| (Parking/)Drive: | Private Do |
| Drive Parking Spaces: | 4 |
| Park #1 | |
| Parking Type: | Private Do |
| Park #2 | |
| Parking Type: | Private Do |
| Pool: | None |
| Other Structures: | Garden Shed |
| Approximatly Age: | 16-30 |
| Approximatly Square Footage: | 1500-2000 |
| Property Features: | School, Place Of Worship |
| CAC Included: | N |
| Water Included: | N |
| Cabel TV Included: | N |
| Common Elements Included: | N |
| Heat Included: | N |
| Parking Included: | N |
| Condo Tax Included: | N |
| Building Insurance Included: | N |
| Fireplace/Stove: | Y |
| Heat Type: | Forced Air |
| Central Air Conditioning: | Central Air |
| Central Vac: | Y |
| Laundry Level: | Syste |
| Ensuite Laundry: | F |
| Sewers: | Sewer |
$
%
Years
This calculator is for demonstration purposes only. Always consult a professional
financial advisor before making personal financial decisions.
| Although the information displayed is believed to be accurate, no warranties or representations are made of any kind. |
| KELLER WILLIAMS REAL ESTATE ASSOCIATES |
- Listing -1 of 0
|
|

Gaurang Shah
Licenced Realtor
Dir:
416-841-0587
Bus:
905-458-7979
Fax:
905-458-1220
| Book Showing | Email a Friend |
Jump To:
At a Glance:
| Type: | Freehold - Detached |
| Area: | Peel |
| Municipality: | Brampton |
| Neighbourhood: | Sandringham-Wellington |
| Style: | 2-Storey |
| Lot Size: | x 115.01(Feet) |
| Approximate Age: | 16-30 |
| Tax: | $5,556 |
| Maintenance Fee: | $0 |
| Beds: | 3+1 |
| Baths: | 3 |
| Garage: | 0 |
| Fireplace: | Y |
| Air Conditioning: | |
| Pool: | None |
Locatin Map:
Payment Calculator:

Listing added to your favorite list
Looking for resale homes?

By agreeing to Terms of Use, you will have ability to search up to 292522 listings and access to richer information than found on REALTOR.ca through my website.


