$950,000
Available - For Sale
Listing ID: W12158576
1250 Marlborough Cour , Oakville, L6H 2W7, Halton
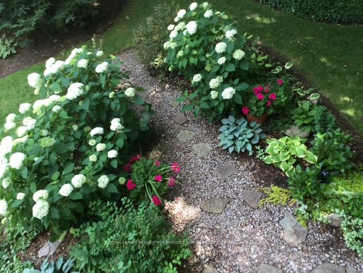
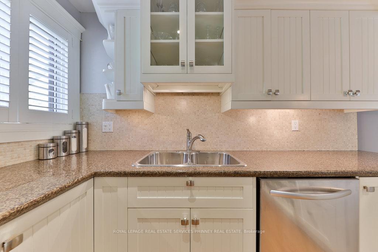
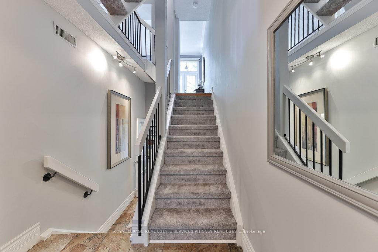
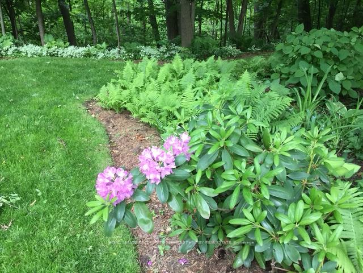

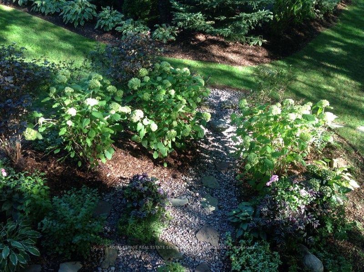
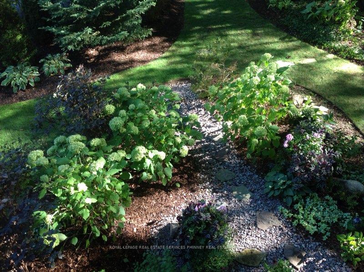
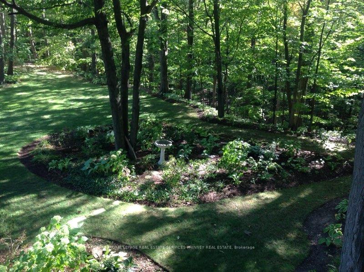
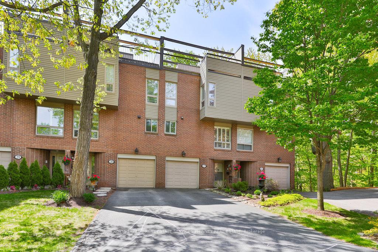
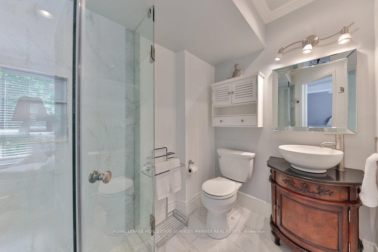
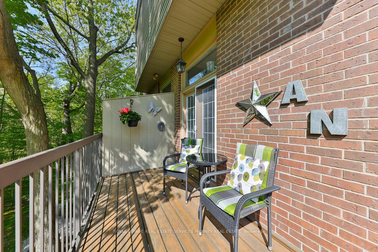
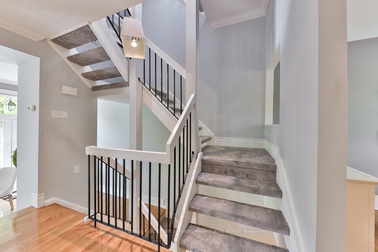

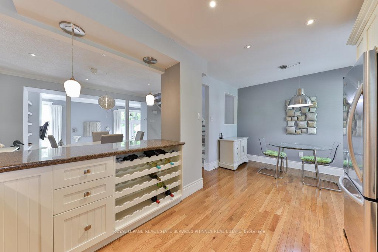
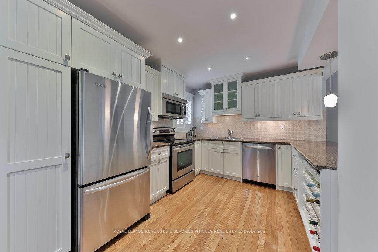
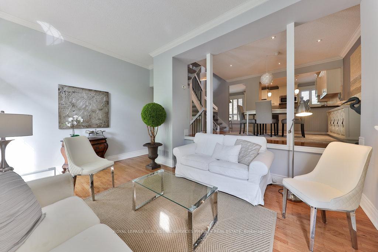
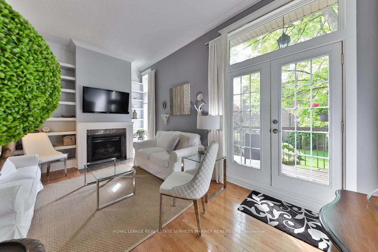
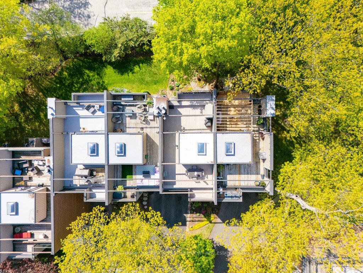
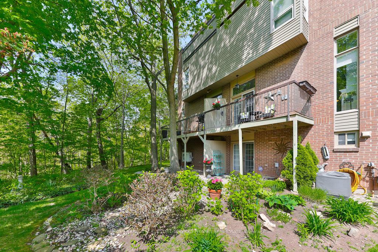
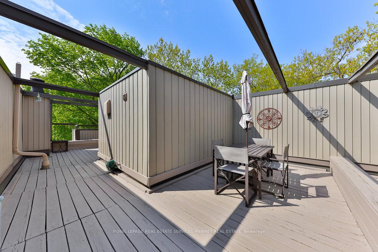
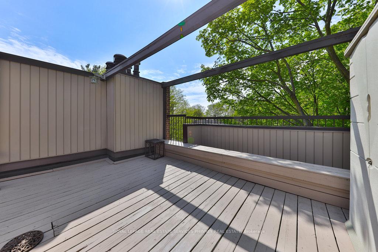
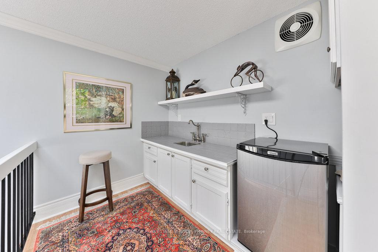
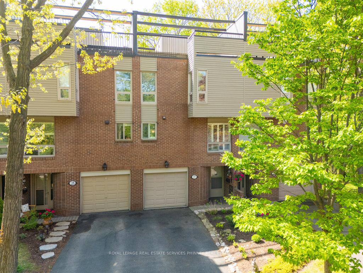
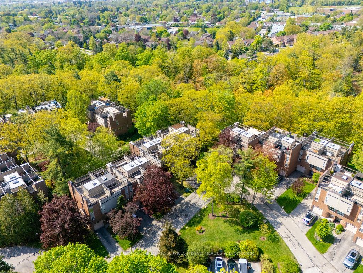
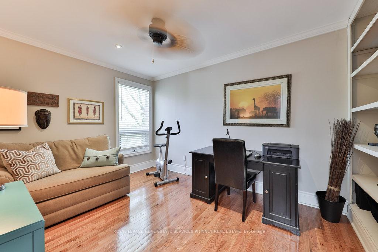
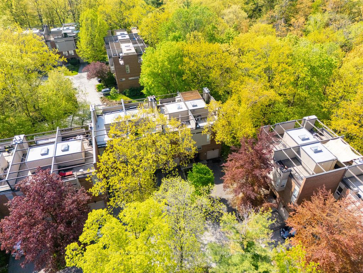
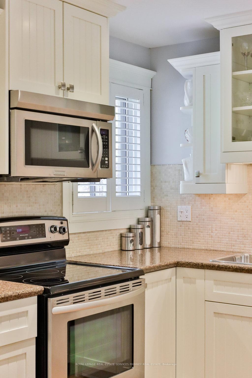
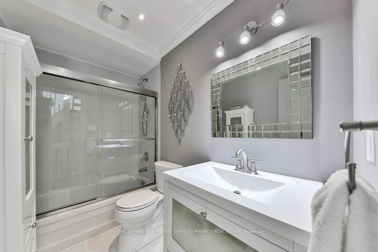
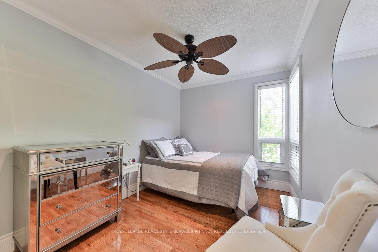
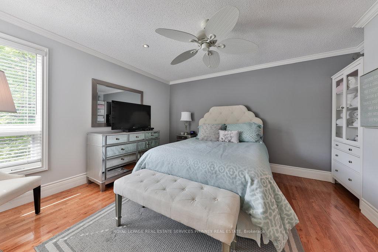
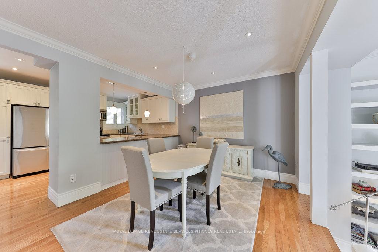
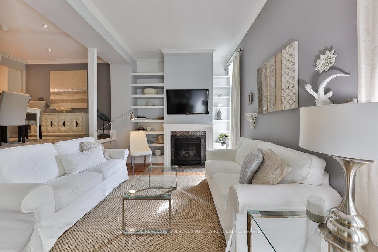
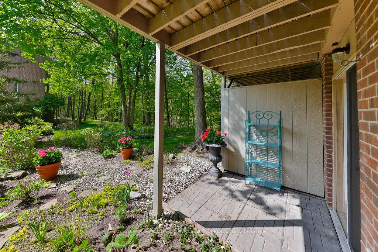
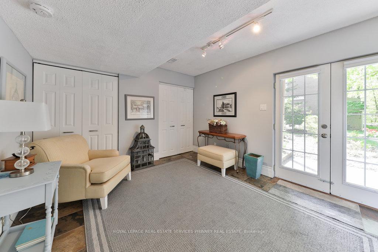
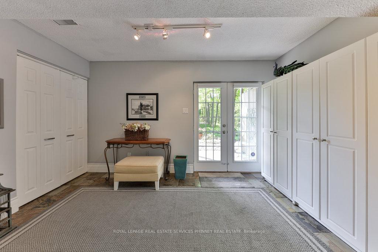
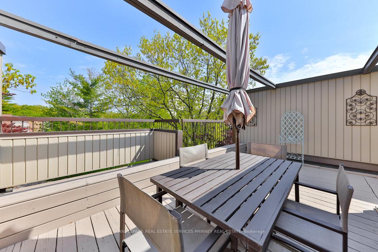
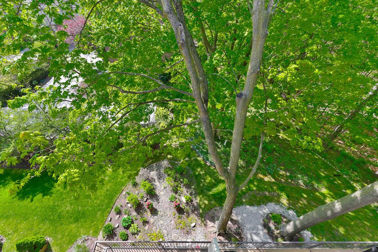
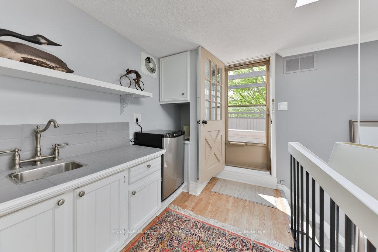






































| Experience the perfect fusion of urban convenience and natural beauty in this immaculately maintained 1,950 sq ft home, nestled in the highly sought-after Ravine and Treetop community. Set against the tranquil backdrop of lush greenery and mature trees, this residence offers exceptional privacy and a serene escape from city life all while being centrally located. Designed for both relaxation and entertainment, this multi-level home features a private garden patio, an expanded balcony ideal for BBQs and evening unwinding, and a rooftop terrace with a wet bar that boasts stunning views of the McCraney Valley Trail. Inside, the home is thoughtfully upgraded with granite countertops, stainless steel appliances, a center island and dedicated dining area in the kitchen, hardwood floors throughout, gas fireplace in the living room, and elegantly updated bathrooms. Natural light floods the home through large windows and an open staircase, enhancing the sense of space and warmth. With three spacious bedrooms and three stylish bathrooms, this residence is ideal for a wide range of lifestyles. Whether you're a family, a couple, or a professional, you'll appreciate the seamless blend of comfort, style, and location. Enjoy unparalleled convenience just a short walk to the bus stop with a 5-minute ride to the Oakville GO station, and steps from scenic hiking, biking, and jogging trails. This home is within walking distance of top-rated schools including Sunningdale, Montclair, White Oaks, St. Michaels, and Holy Trinity. You're also minutes from local shops, restaurants, Oakville Place, the QEW, 407, downtown Oakville, and community hubs like the White Oaks pool and library. This is more than a home it's a lifestyle sanctuary where city energy meets the calming embrace of nature. Don't miss your chance to call it yours. |
| Price | $950,000 |
| Taxes: | $3947.00 |
| Assessment Year: | 2024 |
| Occupancy: | Owner |
| Address: | 1250 Marlborough Cour , Oakville, L6H 2W7, Halton |
| Postal Code: | L6H 2W7 |
| Province/State: | Halton |
| Directions/Cross Streets: | Trafalgar Rd & Marlborough Crt |
| Level/Floor | Room | Length(ft) | Width(ft) | Descriptions | |
| Room 1 | Ground | Family Ro | 10.92 | 13.48 | Slate Flooring, W/O To Garden, Closet |
| Room 2 | Main | Living Ro | 11.09 | 17.74 | Fireplace, Hardwood Floor, W/O To Deck |
| Room 3 | Main | Dining Ro | 10.4 | 12.6 | Hardwood Floor, Open Concept, Pot Lights |
| Room 4 | Main | Kitchen | 9.58 | 12 | Hardwood Floor, Stainless Steel Appl, Open Concept |
| Room 5 | Main | Breakfast | 9.58 | 5.67 | Hardwood Floor, Large Window, Open Concept |
| Room 6 | Second | Primary B | 13.84 | 12.4 | Hardwood Floor, Walk-In Closet(s), 3 Pc Ensuite |
| Room 7 | Second | Bedroom 2 | 14.66 | 9.15 | Hardwood Floor, Overlooks Frontyard, Closet |
| Room 8 | Second | Bedroom 3 | 12.17 | 8.33 | Hardwood Floor, Window, Closet |
| Room 9 | Third | Loft | 10.07 | 6.26 | Wet Bar, W/O To Terrace |
| Washroom Type | No. of Pieces | Level |
| Washroom Type 1 | 2 | In Betwe |
| Washroom Type 2 | 3 | Second |
| Washroom Type 3 | 4 | Second |
| Washroom Type 4 | 0 | |
| Washroom Type 5 | 0 | |
| Washroom Type 6 | 2 | In Betwe |
| Washroom Type 7 | 3 | Second |
| Washroom Type 8 | 4 | Second |
| Washroom Type 9 | 0 | |
| Washroom Type 10 | 0 |
| Total Area: | 0.00 |
| Approximatly Age: | 31-50 |
| Washrooms: | 3 |
| Heat Type: | Forced Air |
| Central Air Conditioning: | Central Air |
$
%
Years
This calculator is for demonstration purposes only. Always consult a professional
financial advisor before making personal financial decisions.
| Although the information displayed is believed to be accurate, no warranties or representations are made of any kind. |
| ROYAL LEPAGE REAL ESTATE SERVICES PHINNEY REAL ESTATE |
- Listing -1 of 0
|
|

Gaurang Shah
Licenced Realtor
Dir:
416-841-0587
Bus:
905-458-7979
Fax:
905-458-1220
| Virtual Tour | Book Showing | Email a Friend |
Jump To:
At a Glance:
| Type: | Com - Condo Townhouse |
| Area: | Halton |
| Municipality: | Oakville |
| Neighbourhood: | 1003 - CP College Park |
| Style: | 3-Storey |
| Lot Size: | x 0.00() |
| Approximate Age: | 31-50 |
| Tax: | $3,947 |
| Maintenance Fee: | $860.56 |
| Beds: | 3 |
| Baths: | 3 |
| Garage: | 0 |
| Fireplace: | Y |
| Air Conditioning: | |
| Pool: |
Locatin Map:
Payment Calculator:

Listing added to your favorite list
Looking for resale homes?

By agreeing to Terms of Use, you will have ability to search up to 292522 listings and access to richer information than found on REALTOR.ca through my website.


