$949,000
Available - For Sale
Listing ID: X12166587
2861 Heardcreek Trai , London North, N6G 0V9, Middlesex
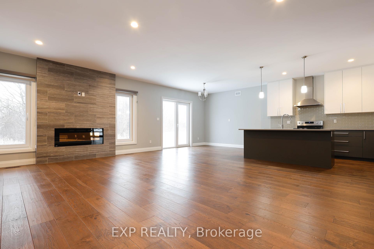
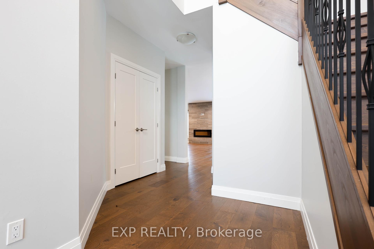
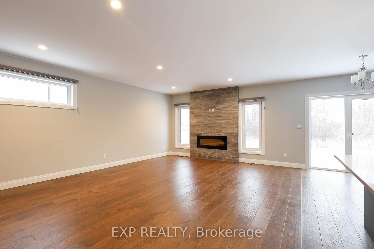
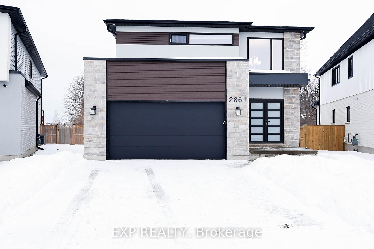
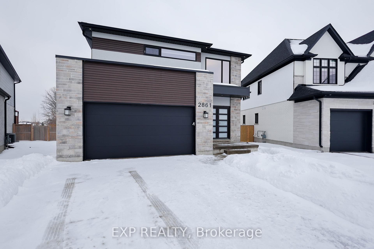
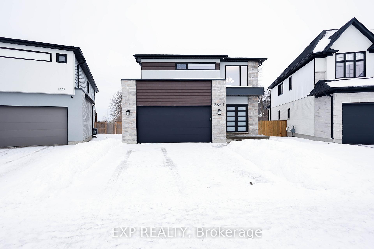
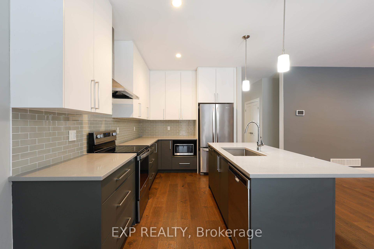
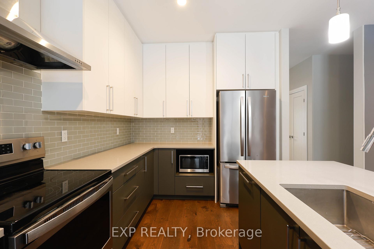
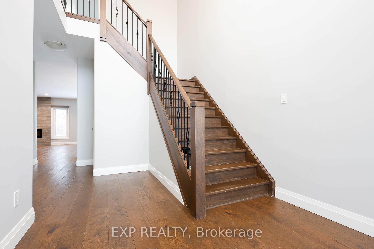
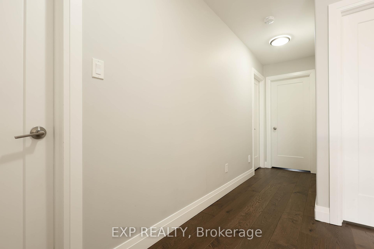
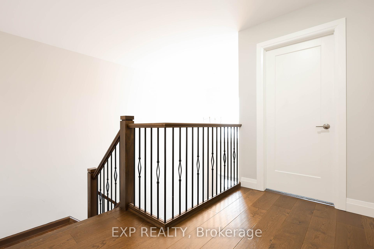
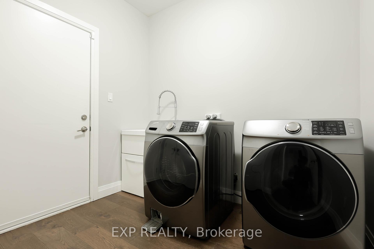
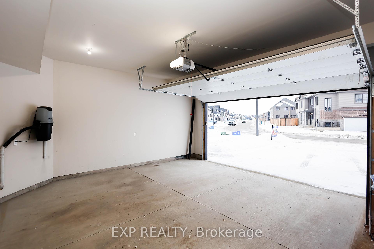
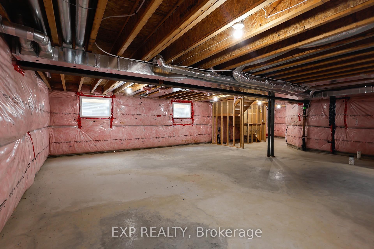
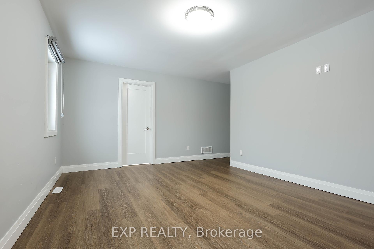
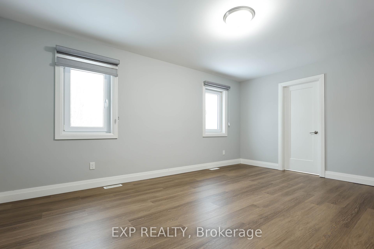
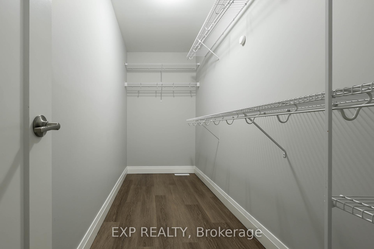
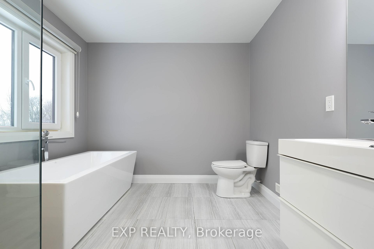
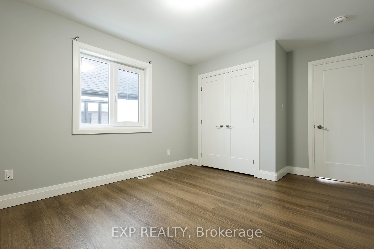
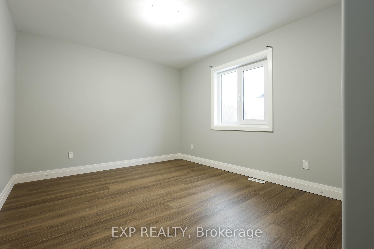
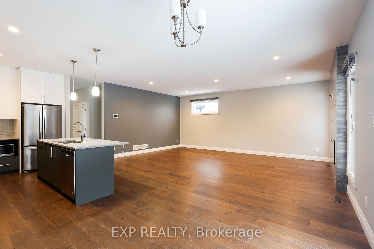

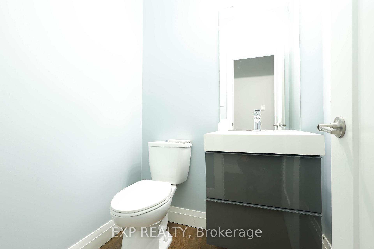
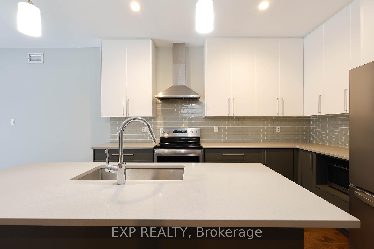
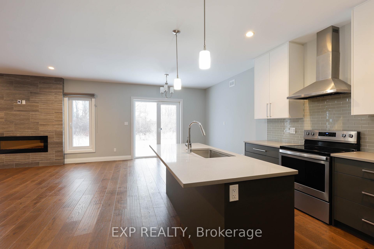
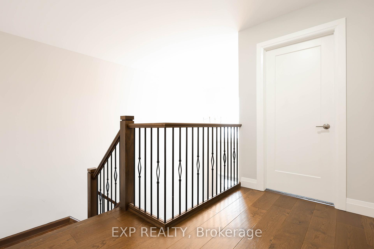
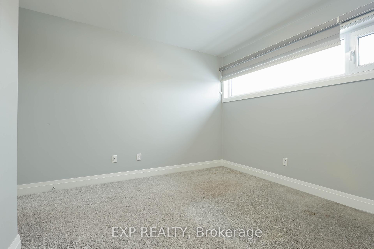
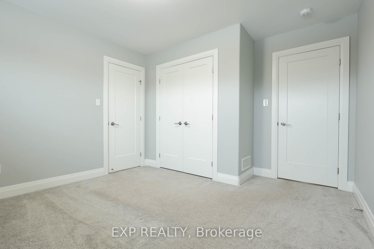
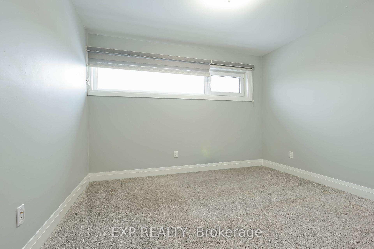
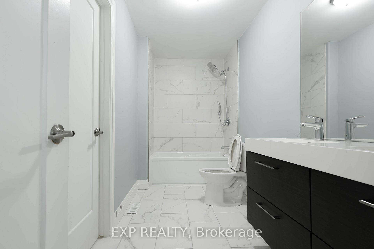
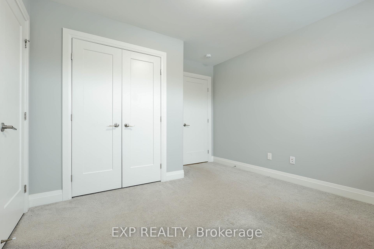
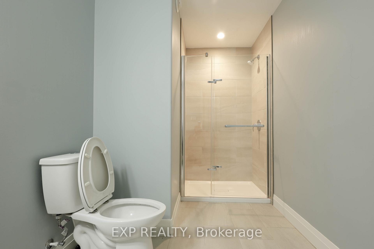
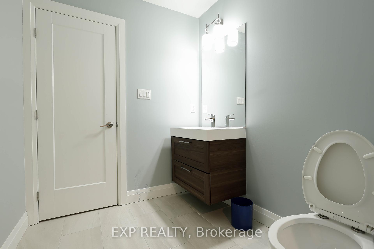

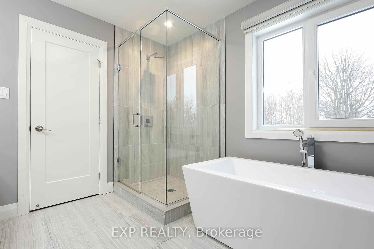

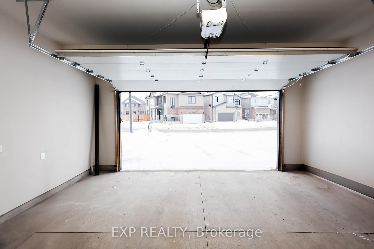
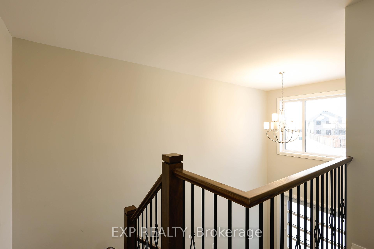
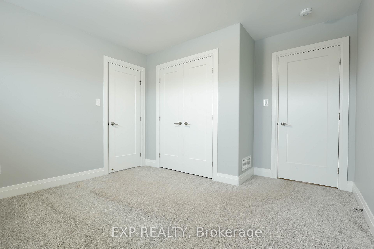
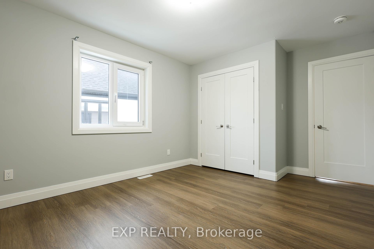








































| Welcome To This Elegantly Designed, Fully Upgraded Home Nestled On A Generous Lot That Backs Onto A Serene Nature Trail In The Sought-After Hyde Park Community. Step Inside Through The Impressive Double-Door Entry Into A Grand Foyer Highlighted By Towering 18-Foot Ceilings. This Modern Masterpiece Features A Bright, Open-Concept Main Floor With Wide-Plank Hardwood Flooring, A Gourmet Eat-In Kitchen, And A Spacious Great Room Showcasing Tranquil Trail Views And Newly Updated Lighting Features. Upstairs, You'll Find Four Generously Sized Bedrooms And Three Spa-Like Bathrooms, Outfitted With Premium Porcelain Tiles, Contemporary Fixtures, Glass-Enclosed Showers, And Dual Vanities. Brimming With Luxurious Upgrades, This Exceptional Home Is A Must-See Schedule Your Private Tour Today! |
| Price | $949,000 |
| Taxes: | $7252.00 |
| Occupancy: | Vacant |
| Address: | 2861 Heardcreek Trai , London North, N6G 0V9, Middlesex |
| Directions/Cross Streets: | Hyde Park Road & Twilite Blvd |
| Rooms: | 8 |
| Bedrooms: | 4 |
| Bedrooms +: | 0 |
| Family Room: | F |
| Basement: | Full, Unfinished |
| Level/Floor | Room | Length(ft) | Width(ft) | Descriptions | |
| Room 1 | Main | Foyer | 16.66 | 8.99 | |
| Room 2 | Main | Kitchen | 12.63 | 9.09 | |
| Room 3 | Main | Great Roo | 19.84 | 17.58 | |
| Room 4 | Main | Laundry | 8.5 | 9.32 | |
| Room 5 | Second | Primary B | 16.99 | 16.66 | |
| Room 6 | Second | Bedroom 2 | 12.6 | 9.91 | |
| Room 7 | Second | Bedroom 3 | 12.37 | 11.22 | |
| Room 8 | Second | Bedroom 4 | 14.37 | 10.63 |
| Washroom Type | No. of Pieces | Level |
| Washroom Type 1 | 2 | |
| Washroom Type 2 | 3 | |
| Washroom Type 3 | 5 | |
| Washroom Type 4 | 0 | |
| Washroom Type 5 | 0 | |
| Washroom Type 6 | 2 | |
| Washroom Type 7 | 3 | |
| Washroom Type 8 | 5 | |
| Washroom Type 9 | 0 | |
| Washroom Type 10 | 0 |
| Total Area: | 0.00 |
| Property Type: | Detached |
| Style: | 2-Storey |
| Exterior: | Stone, Stucco (Plaster) |
| Garage Type: | Attached |
| (Parking/)Drive: | Private |
| Drive Parking Spaces: | 4 |
| Park #1 | |
| Parking Type: | Private |
| Park #2 | |
| Parking Type: | Private |
| Pool: | None |
| Approximatly Square Footage: | 2000-2500 |
| CAC Included: | N |
| Water Included: | N |
| Cabel TV Included: | N |
| Common Elements Included: | N |
| Heat Included: | N |
| Parking Included: | N |
| Condo Tax Included: | N |
| Building Insurance Included: | N |
| Fireplace/Stove: | N |
| Heat Type: | Forced Air |
| Central Air Conditioning: | Central Air |
| Central Vac: | N |
| Laundry Level: | Syste |
| Ensuite Laundry: | F |
| Sewers: | Sewer |
$
%
Years
This calculator is for demonstration purposes only. Always consult a professional
financial advisor before making personal financial decisions.
| Although the information displayed is believed to be accurate, no warranties or representations are made of any kind. |
| EXP REALTY |
- Listing -1 of 0
|
|

Gaurang Shah
Licenced Realtor
Dir:
416-841-0587
Bus:
905-458-7979
Fax:
905-458-1220
| Book Showing | Email a Friend |
Jump To:
At a Glance:
| Type: | Freehold - Detached |
| Area: | Middlesex |
| Municipality: | London North |
| Neighbourhood: | North S |
| Style: | 2-Storey |
| Lot Size: | x 0.00(Feet) |
| Approximate Age: | |
| Tax: | $7,252 |
| Maintenance Fee: | $0 |
| Beds: | 4 |
| Baths: | 4 |
| Garage: | 0 |
| Fireplace: | N |
| Air Conditioning: | |
| Pool: | None |
Locatin Map:
Payment Calculator:

Listing added to your favorite list
Looking for resale homes?

By agreeing to Terms of Use, you will have ability to search up to 292522 listings and access to richer information than found on REALTOR.ca through my website.


