$1,199,000
Available - For Sale
Listing ID: W12166438
4389 Kerry Driv , Burlington, L7L 1W5, Halton
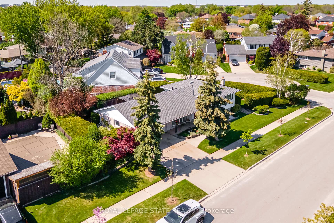
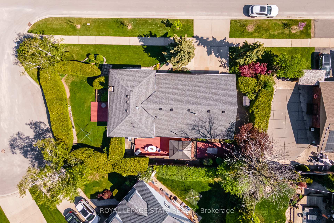

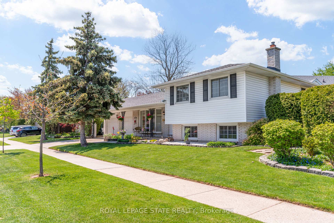
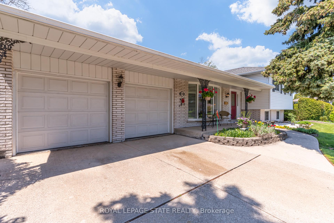
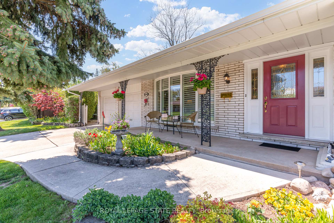
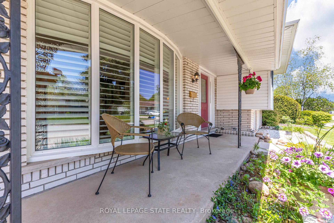
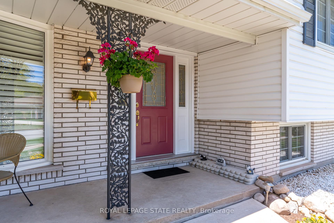
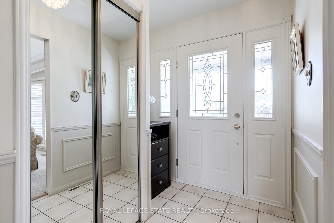
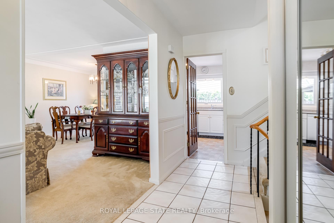
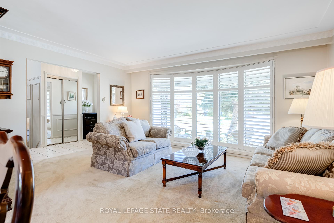
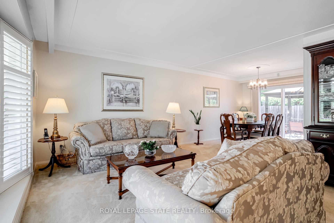
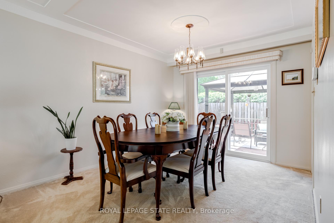

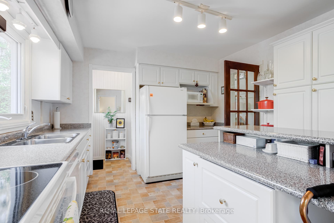
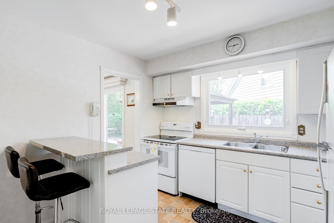
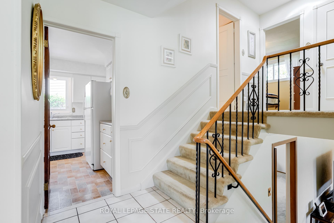
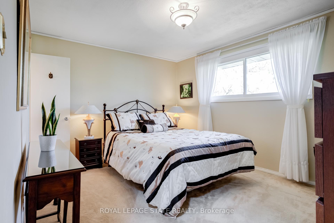
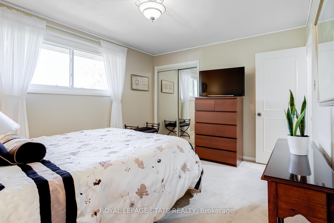

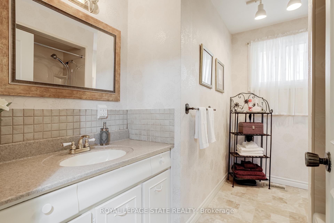
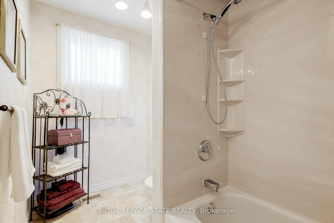
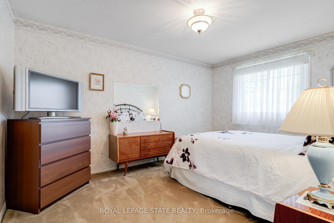
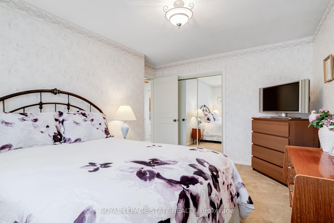
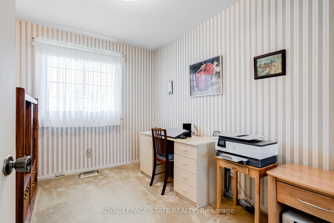
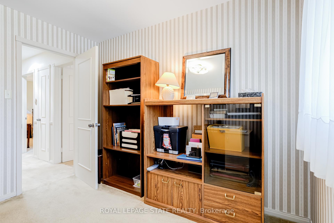
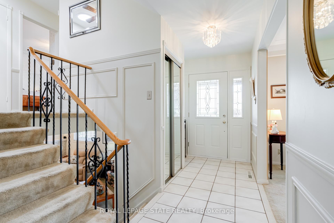

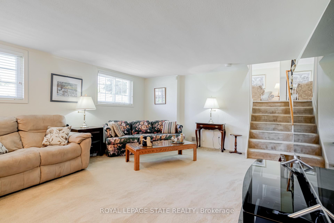
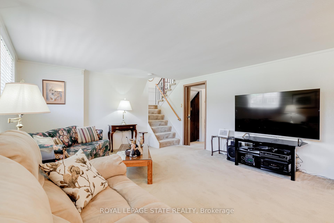
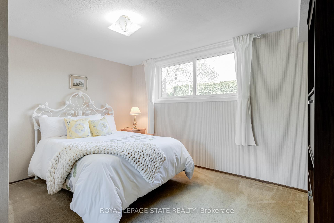
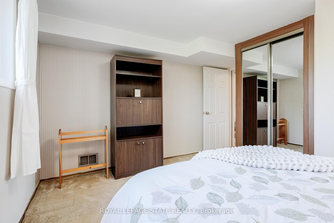
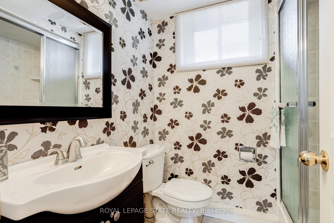
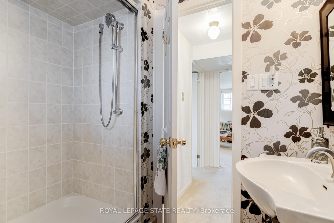
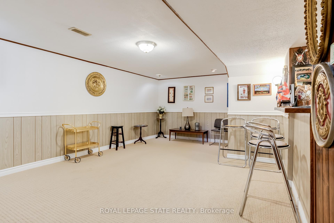
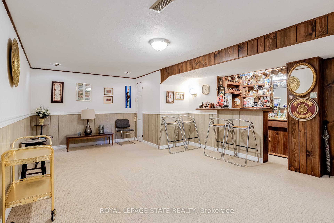
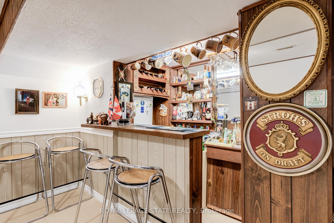
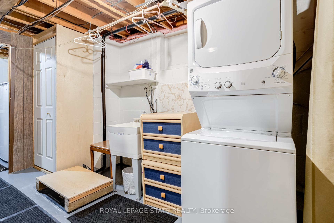
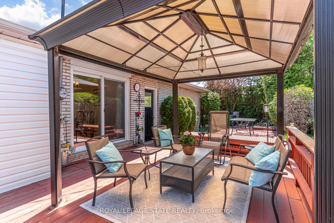
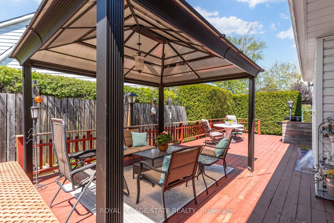
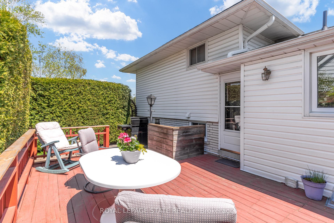
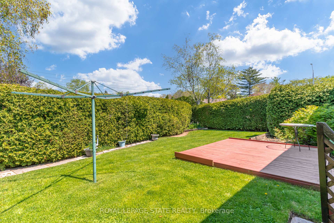
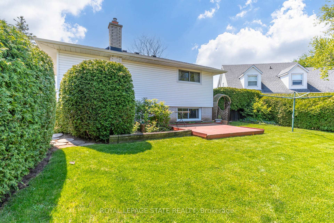
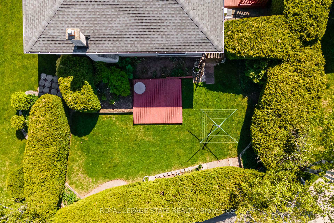
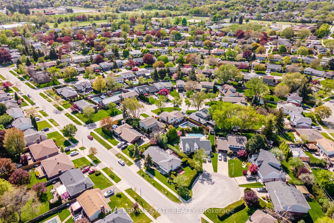
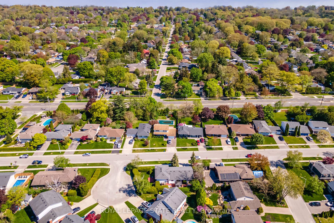
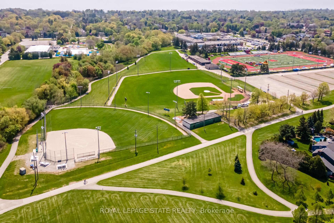
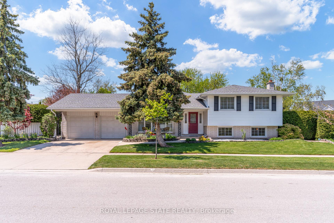
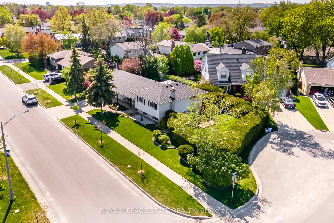
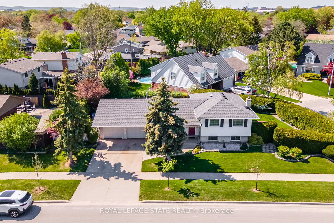


















































| Welcome to 4389 Kerry Drive a lovingly maintained home nestled on a quiet, family-friendly boulevard in South Burlington. Just steps from Nelson Park and a 15-minute walk to the lake, this spacious 4-level side split offers 4 bedrooms, 2 full baths, and over 2,400 sq. ft. of finished living space. The home sits on a 123 x 65 lot with a private, hedge-lined backyard, a front porch, and a double car garage. Inside, youll find an eat-in kitchen, formal living and dining rooms, and a cozy family room with walk-out to the rear patio. Additional highlights include a finished basement with gas fireplace and laundry, and a well-maintained furnace, A/C, and roof. Centrally located between Walkers Line and Appleby Line, and with quick access to the QEW, this is an ideal opportunity to get into a desirable Burlington neighbourhood close to schools, shopping, and transit. Dont miss your chance to own this incredible property schedule your private tour today! |
| Price | $1,199,000 |
| Taxes: | $5508.93 |
| Occupancy: | Owner |
| Address: | 4389 Kerry Driv , Burlington, L7L 1W5, Halton |
| Directions/Cross Streets: | Shannon Cres |
| Rooms: | 15 |
| Bedrooms: | 4 |
| Bedrooms +: | 0 |
| Family Room: | T |
| Basement: | Separate Ent, Full |
| Level/Floor | Room | Length(ft) | Width(ft) | Descriptions | |
| Room 1 | Main | Living Ro | 16.37 | 13.81 | |
| Room 2 | Main | Dining Ro | 10.17 | 10.89 | |
| Room 3 | Main | Kitchen | 11.05 | 11.81 | |
| Room 4 | Main | Primary B | 11.18 | 13.97 | |
| Room 5 | Main | Bedroom 2 | 10.07 | 14.53 | |
| Room 6 | Main | Bedroom 3 | 8.76 | 10.69 | |
| Room 7 | Lower | Family Ro | 19.42 | 14.99 | |
| Room 8 | Lower | Recreatio | 20.43 | 9.61 | |
| Room 9 | Lower | Bedroom 4 | 10.3 | 13.84 | |
| Room 10 | Lower | Other | 10.76 | 7.68 | |
| Room 11 | Lower | Utility R | 19.71 | 14.24 | |
| Room 12 | Lower | Other | 14.79 | 5.18 |
| Washroom Type | No. of Pieces | Level |
| Washroom Type 1 | 4 | Upper |
| Washroom Type 2 | 4 | Lower |
| Washroom Type 3 | 0 | |
| Washroom Type 4 | 0 | |
| Washroom Type 5 | 0 | |
| Washroom Type 6 | 4 | Upper |
| Washroom Type 7 | 4 | Lower |
| Washroom Type 8 | 0 | |
| Washroom Type 9 | 0 | |
| Washroom Type 10 | 0 |
| Total Area: | 0.00 |
| Approximatly Age: | 51-99 |
| Property Type: | Detached |
| Style: | Sidesplit |
| Exterior: | Aluminum Siding, Brick |
| Garage Type: | Attached |
| (Parking/)Drive: | Private Do |
| Drive Parking Spaces: | 2 |
| Park #1 | |
| Parking Type: | Private Do |
| Park #2 | |
| Parking Type: | Private Do |
| Pool: | None |
| Other Structures: | Gazebo |
| Approximatly Age: | 51-99 |
| Approximatly Square Footage: | 1100-1500 |
| Property Features: | Arts Centre, Beach |
| CAC Included: | N |
| Water Included: | N |
| Cabel TV Included: | N |
| Common Elements Included: | N |
| Heat Included: | N |
| Parking Included: | N |
| Condo Tax Included: | N |
| Building Insurance Included: | N |
| Fireplace/Stove: | Y |
| Heat Type: | Forced Air |
| Central Air Conditioning: | Central Air |
| Central Vac: | N |
| Laundry Level: | Syste |
| Ensuite Laundry: | F |
| Elevator Lift: | False |
| Sewers: | Sewer |
| Utilities-Cable: | Y |
| Utilities-Hydro: | Y |
$
%
Years
This calculator is for demonstration purposes only. Always consult a professional
financial advisor before making personal financial decisions.
| Although the information displayed is believed to be accurate, no warranties or representations are made of any kind. |
| ROYAL LEPAGE STATE REALTY |
- Listing -1 of 0
|
|

Gaurang Shah
Licenced Realtor
Dir:
416-841-0587
Bus:
905-458-7979
Fax:
905-458-1220
| Virtual Tour | Book Showing | Email a Friend |
Jump To:
At a Glance:
| Type: | Freehold - Detached |
| Area: | Halton |
| Municipality: | Burlington |
| Neighbourhood: | Shoreacres |
| Style: | Sidesplit |
| Lot Size: | x 122.72(Feet) |
| Approximate Age: | 51-99 |
| Tax: | $5,508.93 |
| Maintenance Fee: | $0 |
| Beds: | 4 |
| Baths: | 2 |
| Garage: | 0 |
| Fireplace: | Y |
| Air Conditioning: | |
| Pool: | None |
Locatin Map:
Payment Calculator:

Listing added to your favorite list
Looking for resale homes?

By agreeing to Terms of Use, you will have ability to search up to 292522 listings and access to richer information than found on REALTOR.ca through my website.


