$824,900
Available - For Sale
Listing ID: X12166567
800 Bertrand Terr , Peterborough West, K9K 2T1, Peterborough
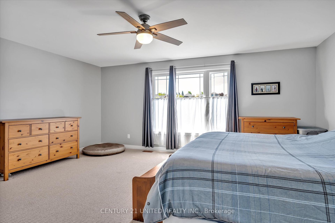
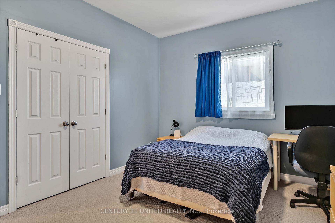

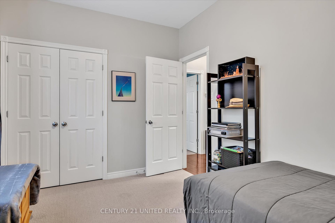
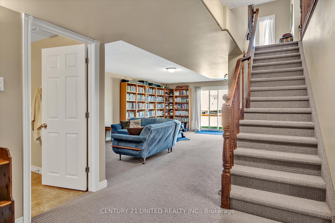
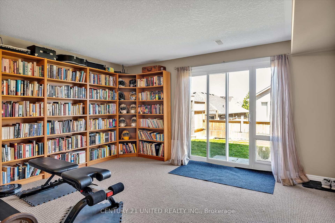
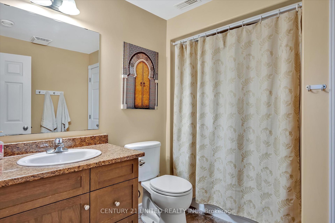
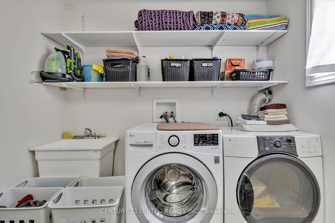
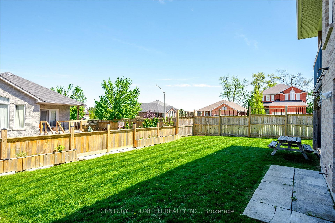
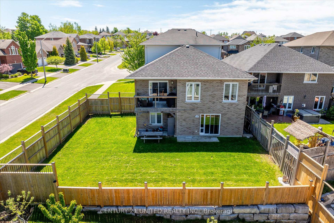
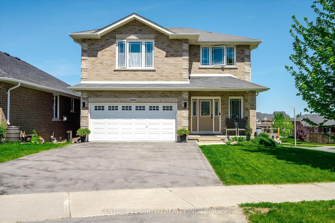
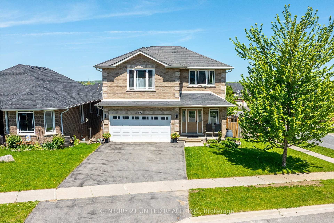
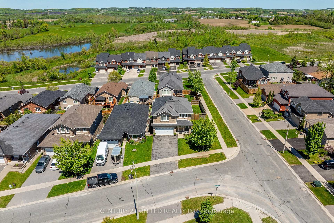
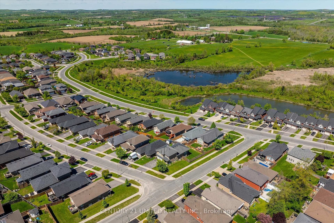
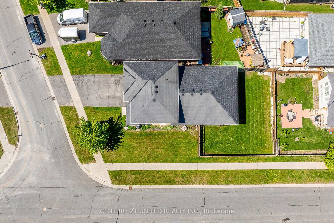
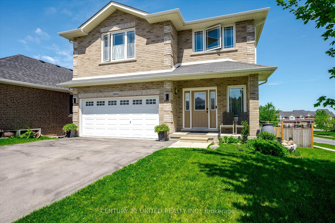

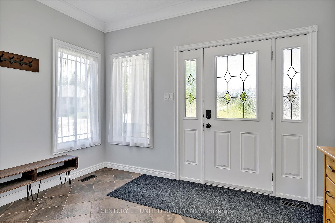
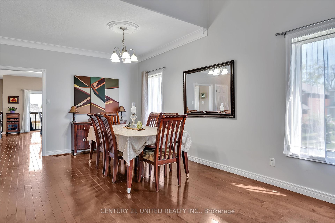
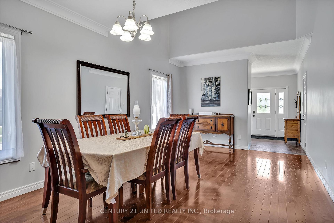
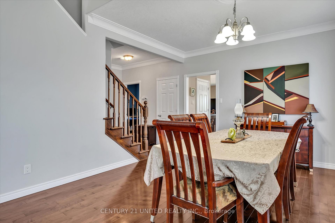
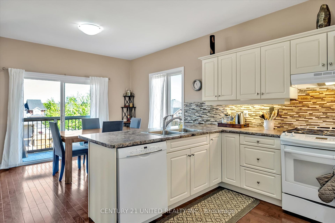
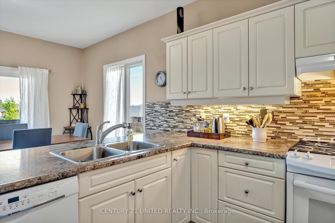
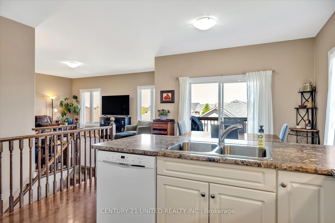
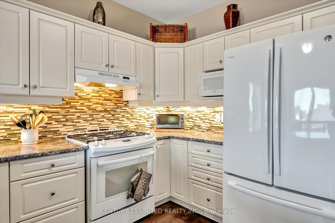
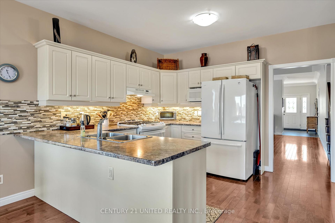
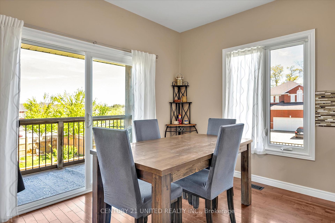
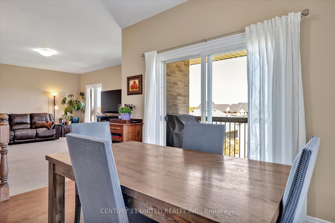
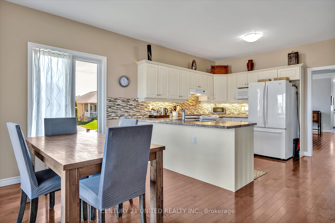
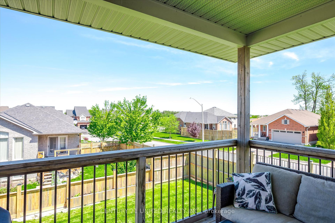
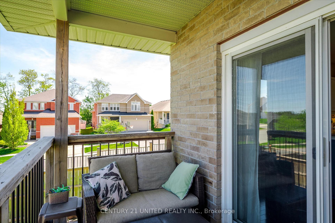
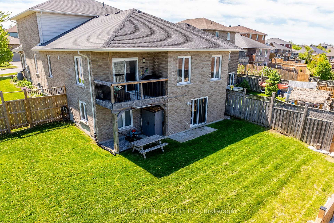
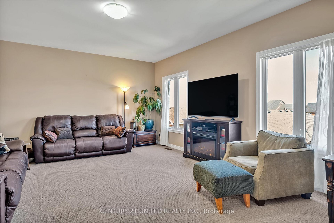
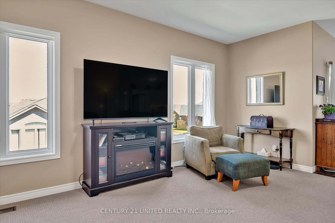
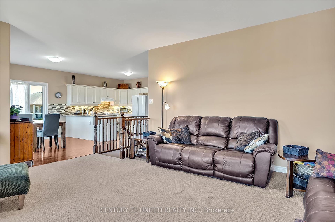
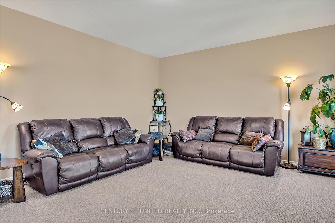
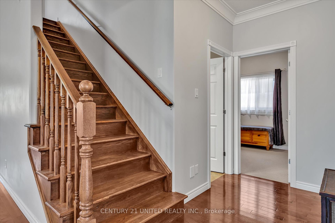
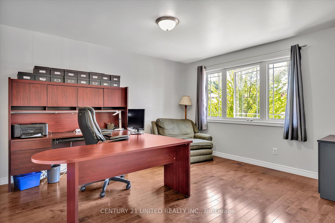
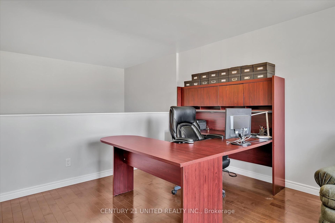
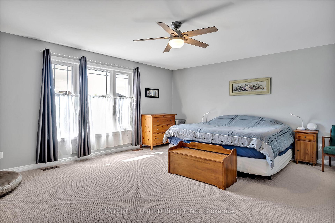
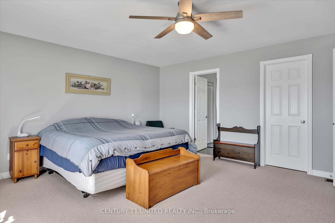
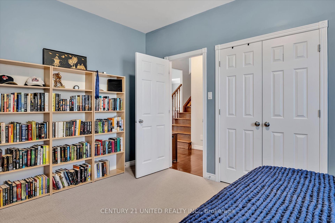
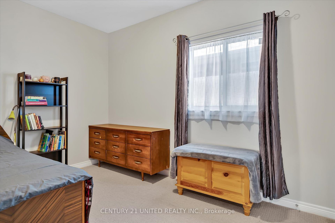
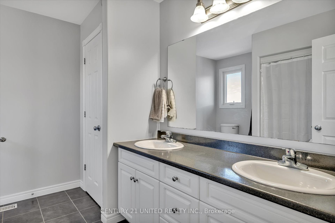
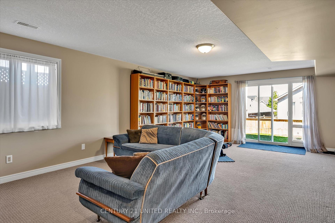
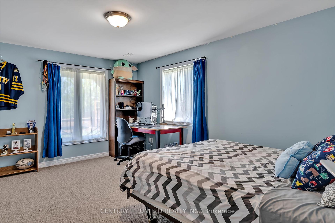
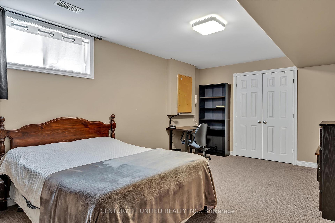
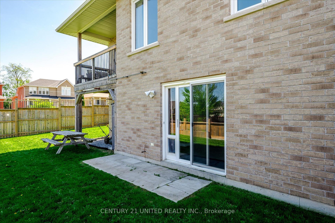
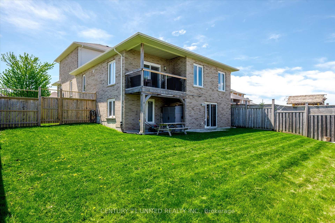
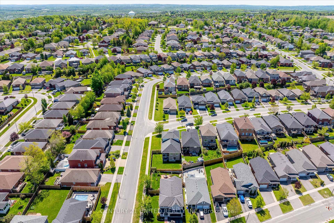


















































| Located on a premium corner lot in the sought-after West End, this beautifully maintained 5-bedroom, 3-bathroom home offers exceptional space, comfort, and flexibility for todays modern lifestyle. The main level features 9-foot ceilings, hardwood flooring, and an open-concept layout ideal for family living and entertaining. The private top-floor primary suite includes a spacious bedroom and full ensuite bath, creating a quiet, peaceful retreat. The fully finished walkout basement offers excellent in-law suite potential, complete with a separate entrance, full bathroom, and flexible living space. Ample storage throughout the home adds to its practicality and ease of living. Enjoy the outdoors with a fully fenced backyard, perfect for families and pets, and take advantage of the homes proximity to Loggerhead Marsh, forested nature areas, and scenic walking trails- ideal for nature lovers and outdoor enthusiasts. Additional highlights include a 2-car garage, a bright and spacious interior, and a welcoming family-friendly neighbourhood close to parks, schools, and all West End amenities. This move-in-ready property combines comfort, versatility, and location-don't miss your opportunity! |
| Price | $824,900 |
| Taxes: | $6807.00 |
| Occupancy: | Owner |
| Address: | 800 Bertrand Terr , Peterborough West, K9K 2T1, Peterborough |
| Directions/Cross Streets: | Ireland Dr & Haggis Dr |
| Rooms: | 11 |
| Rooms +: | 7 |
| Bedrooms: | 3 |
| Bedrooms +: | 2 |
| Family Room: | T |
| Basement: | Finished wit, Finished |
| Level/Floor | Room | Length(ft) | Width(ft) | Descriptions | |
| Room 1 | Ground | Foyer | 11.45 | 11.91 | |
| Room 2 | Ground | Dining Ro | 20.24 | 11.84 | |
| Room 3 | Ground | Kitchen | 11.18 | 12 | |
| Room 4 | Ground | Breakfast | 9.05 | 12.5 | |
| Room 5 | Ground | Living Ro | 18.01 | 14.99 | |
| Room 6 | Ground | Bedroom | 14.63 | 10.89 | |
| Room 7 | Ground | Bedroom | 9.05 | 12.96 | |
| Room 8 | Ground | Bathroom | 6.56 | 7.22 | 4 Pc Bath |
| Room 9 | Second | Primary B | 15.65 | 18.01 | |
| Room 10 | Second | Office | 15.68 | 15.06 | |
| Room 11 | Second | Bathroom | 9.02 | 10.04 | 4 Pc Ensuite |
| Room 12 | Basement | Recreatio | 17.74 | 22.24 | |
| Room 13 | Basement | Bedroom | 11.55 | 15.32 | |
| Room 14 | Basement | Bedroom | 11.61 | 20.96 | |
| Room 15 | Basement | Bathroom | 7.38 | 9.05 | 4 Pc Bath |
| Washroom Type | No. of Pieces | Level |
| Washroom Type 1 | 4 | Ground |
| Washroom Type 2 | 3 | Second |
| Washroom Type 3 | 4 | Basement |
| Washroom Type 4 | 0 | |
| Washroom Type 5 | 0 | |
| Washroom Type 6 | 4 | Ground |
| Washroom Type 7 | 3 | Second |
| Washroom Type 8 | 4 | Basement |
| Washroom Type 9 | 0 | |
| Washroom Type 10 | 0 |
| Total Area: | 0.00 |
| Approximatly Age: | 6-15 |
| Property Type: | Detached |
| Style: | Bungaloft |
| Exterior: | Brick |
| Garage Type: | Built-In |
| (Parking/)Drive: | Private Do |
| Drive Parking Spaces: | 4 |
| Park #1 | |
| Parking Type: | Private Do |
| Park #2 | |
| Parking Type: | Private Do |
| Pool: | None |
| Approximatly Age: | 6-15 |
| Approximatly Square Footage: | 2000-2500 |
| Property Features: | Fenced Yard, Park |
| CAC Included: | N |
| Water Included: | N |
| Cabel TV Included: | N |
| Common Elements Included: | N |
| Heat Included: | N |
| Parking Included: | N |
| Condo Tax Included: | N |
| Building Insurance Included: | N |
| Fireplace/Stove: | N |
| Heat Type: | Forced Air |
| Central Air Conditioning: | Central Air |
| Central Vac: | N |
| Laundry Level: | Syste |
| Ensuite Laundry: | F |
| Sewers: | Sewer |
| Utilities-Cable: | A |
| Utilities-Hydro: | A |
$
%
Years
This calculator is for demonstration purposes only. Always consult a professional
financial advisor before making personal financial decisions.
| Although the information displayed is believed to be accurate, no warranties or representations are made of any kind. |
| CENTURY 21 UNITED REALTY INC. |
- Listing -1 of 0
|
|

Gaurang Shah
Licenced Realtor
Dir:
416-841-0587
Bus:
905-458-7979
Fax:
905-458-1220
| Virtual Tour | Book Showing | Email a Friend |
Jump To:
At a Glance:
| Type: | Freehold - Detached |
| Area: | Peterborough |
| Municipality: | Peterborough West |
| Neighbourhood: | 2 North |
| Style: | Bungaloft |
| Lot Size: | x 131.14(Feet) |
| Approximate Age: | 6-15 |
| Tax: | $6,807 |
| Maintenance Fee: | $0 |
| Beds: | 3+2 |
| Baths: | 3 |
| Garage: | 0 |
| Fireplace: | N |
| Air Conditioning: | |
| Pool: | None |
Locatin Map:
Payment Calculator:

Listing added to your favorite list
Looking for resale homes?

By agreeing to Terms of Use, you will have ability to search up to 292522 listings and access to richer information than found on REALTOR.ca through my website.


