$1,299,000
Available - For Sale
Listing ID: W12158613
35 Bowshelm Cour , Mississauga, L5N 1K2, Peel
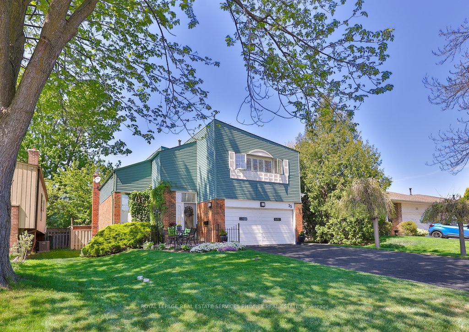
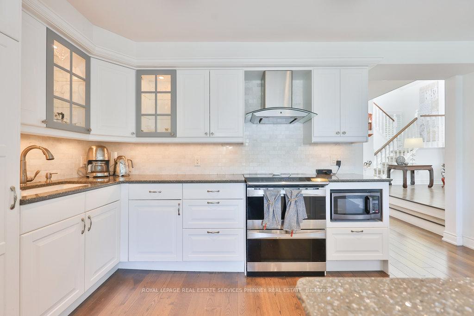
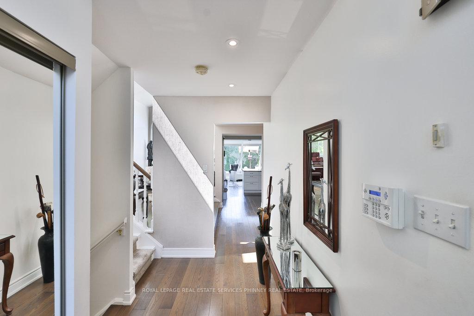
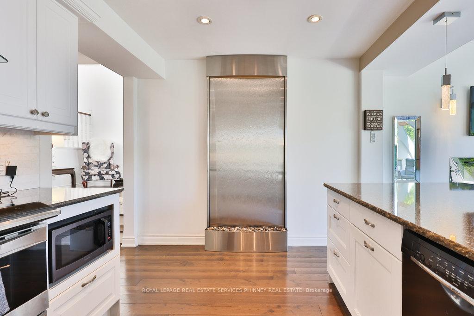
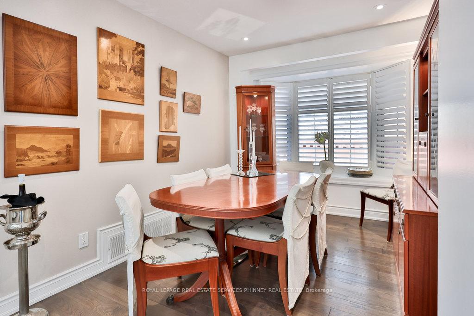
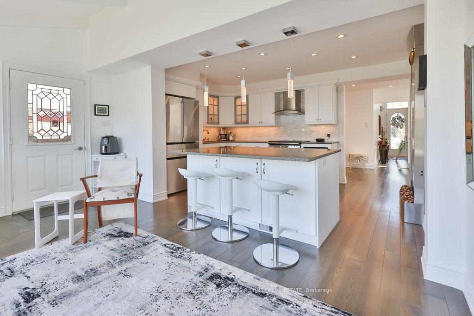
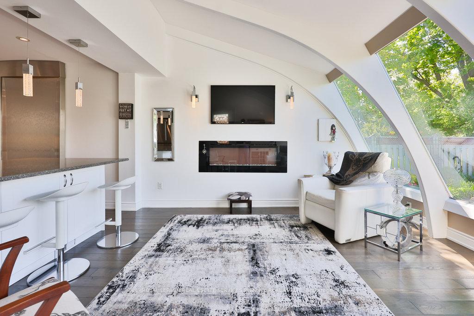
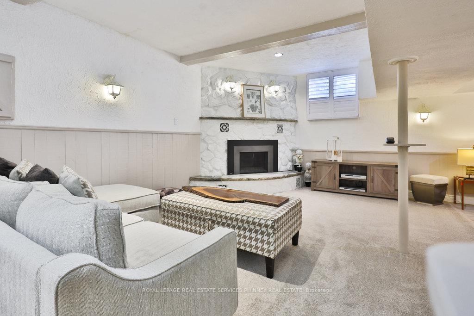
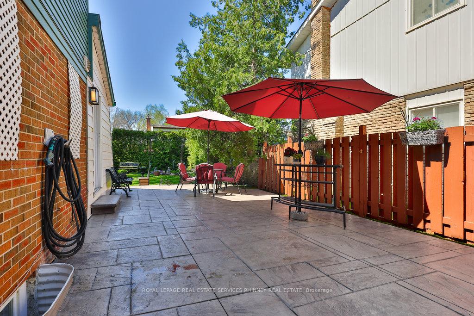
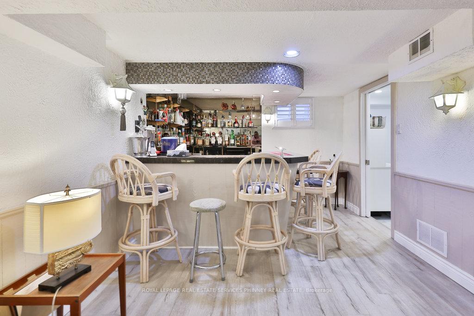
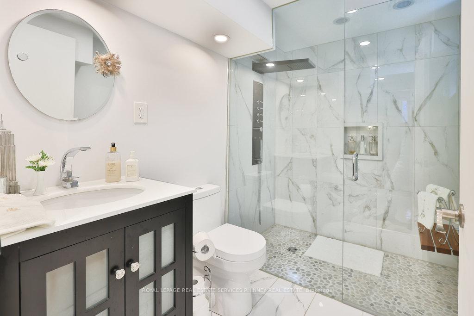
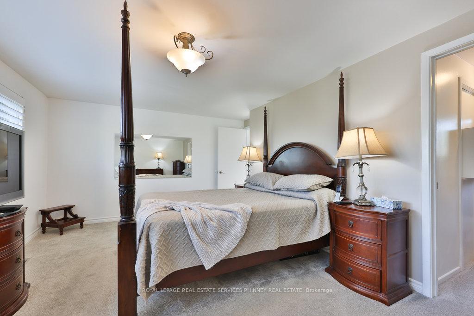
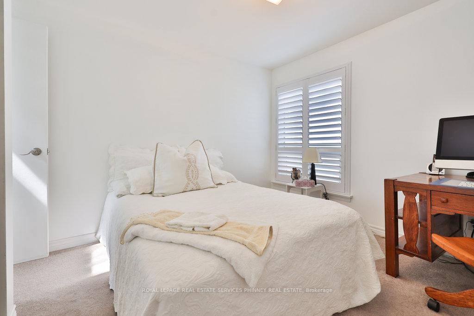
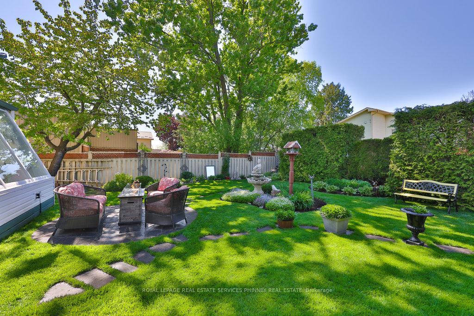
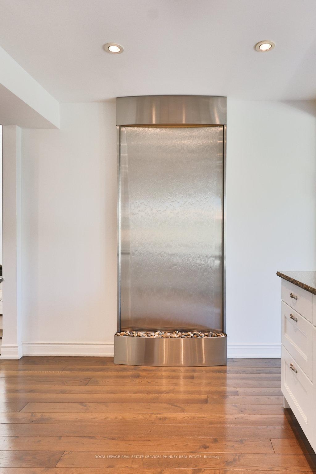
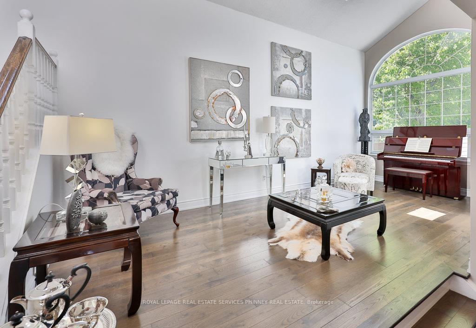
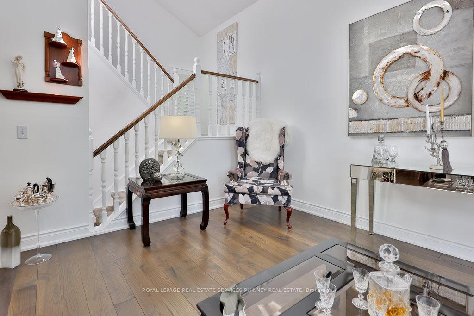
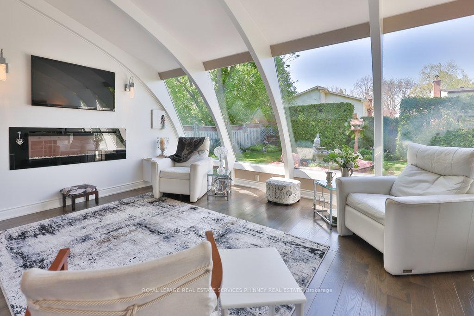
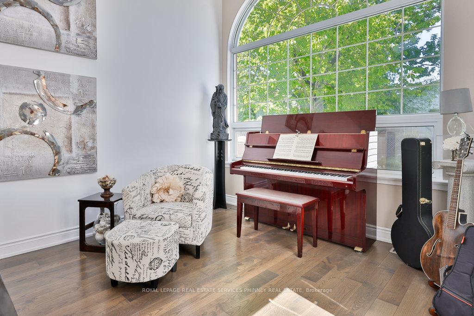
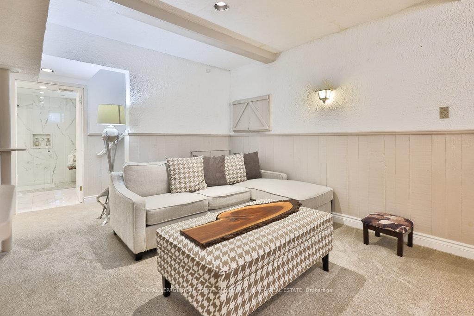
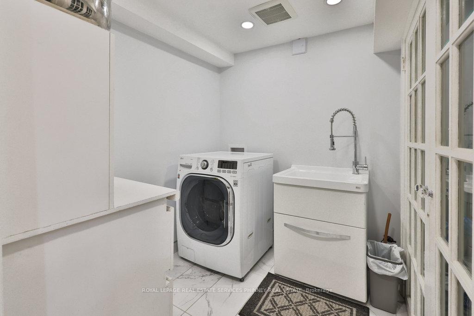
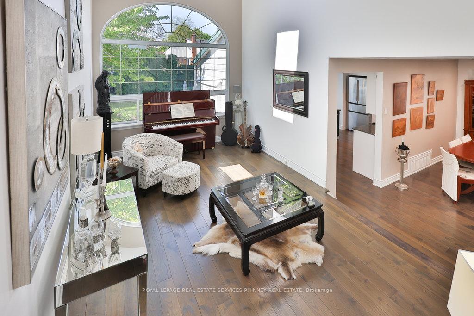
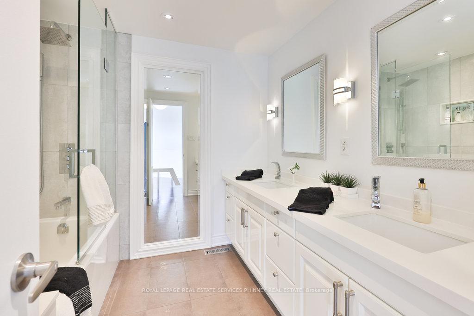
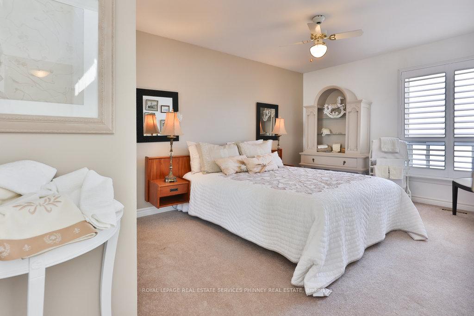
























| Welcome to Your Entertainers Dream in the Heart of Streetsville! Step into this meticulously maintained gem nestled in one of Mississaugas most sought-after neighbourhoods. This sun-filled home is a true showstopper, designed with both everyday comfort and unforgettable entertaining in mind.From the moment you walk in, youll be captivated by the abundance of natural light pouring through oversized windows throughout. The heart of the home is a spacious, updated kitchen that opens to an impressive sunroom complete with floor-to-ceiling windows that seamlessly blend indoor living with the beauty of the outdoors.Whether youre hosting a casual get-together or a formal soirée, this home delivers. The expansive backyard features a beautifully landscaped, low-maintenance garden and a large stone patio that sets the perfect stage for outdoor dining, fireside chats, or summer celebrations.The fully finished basement elevates your hosting potential even further, featuring a built-in wet bar and plenty of space for games, movie nights, or simply relaxing with friends and family.Located in charming Streetsville, you're walking distance to quaint shops, top-rated schools, scenic trails, and GO transit. This is more than a home, it's a lifestyle. |
| Price | $1,299,000 |
| Taxes: | $6565.04 |
| Assessment Year: | 2025 |
| Occupancy: | Owner |
| Address: | 35 Bowshelm Cour , Mississauga, L5N 1K2, Peel |
| Directions/Cross Streets: | Kenninghall and Creditview |
| Rooms: | 11 |
| Bedrooms: | 3 |
| Bedrooms +: | 0 |
| Family Room: | T |
| Basement: | Full |
| Level/Floor | Room | Length(ft) | Width(ft) | Descriptions | |
| Room 1 | Second | Bathroom | 8.53 | 7.87 | 5 Pc Bath |
| Room 2 | Second | Primary B | 17.71 | 11.81 | Walk-In Closet(s), California Shutters, Broadloom |
| Room 3 | Second | Bedroom 2 | 11.81 | 9.84 | California Shutters, Broadloom, Closet |
| Room 4 | Second | Bedroom 3 | 14.76 | 9.84 | California Shutters, Broadloom, Closet |
| Room 5 | Basement | Great Roo | 21.98 | 11.81 | Fireplace, B/I Bar, Pot Lights |
| Room 6 | Basement | Laundry | 5.9 | 5.9 | Laundry Sink |
| Room 7 | Basement | Bathroom | 7.87 | 4.92 | 3 Pc Bath |
| Room 8 | Main | Living Ro | 19.02 | 10.79 | Hardwood Floor, Large Window |
| Room 9 | Main | Dining Ro | 15.42 | 9.18 | Hardwood Floor, Pot Lights, California Shutters |
| Room 10 | Main | Kitchen | 15.42 | 8.86 | Centre Island, Pot Lights, Overlooks Family |
| Room 11 | Main | Family Ro | 16.07 | 14.76 | Electric Fireplace, Large Window, Overlooks Garden |
| Washroom Type | No. of Pieces | Level |
| Washroom Type 1 | 5 | Second |
| Washroom Type 2 | 3 | Basement |
| Washroom Type 3 | 0 | |
| Washroom Type 4 | 0 | |
| Washroom Type 5 | 0 | |
| Washroom Type 6 | 5 | Second |
| Washroom Type 7 | 3 | Basement |
| Washroom Type 8 | 0 | |
| Washroom Type 9 | 0 | |
| Washroom Type 10 | 0 |
| Total Area: | 0.00 |
| Approximatly Age: | 51-99 |
| Property Type: | Detached |
| Style: | 2-Storey |
| Exterior: | Brick, Vinyl Siding |
| Garage Type: | Attached |
| Drive Parking Spaces: | 4 |
| Pool: | None |
| Approximatly Age: | 51-99 |
| Approximatly Square Footage: | 1500-2000 |
| Property Features: | Park, Public Transit |
| CAC Included: | N |
| Water Included: | N |
| Cabel TV Included: | N |
| Common Elements Included: | N |
| Heat Included: | N |
| Parking Included: | N |
| Condo Tax Included: | N |
| Building Insurance Included: | N |
| Fireplace/Stove: | Y |
| Heat Type: | Forced Air |
| Central Air Conditioning: | Central Air |
| Central Vac: | N |
| Laundry Level: | Syste |
| Ensuite Laundry: | F |
| Sewers: | Sewer |
$
%
Years
This calculator is for demonstration purposes only. Always consult a professional
financial advisor before making personal financial decisions.
| Although the information displayed is believed to be accurate, no warranties or representations are made of any kind. |
| ROYAL LEPAGE REAL ESTATE SERVICES PHINNEY REAL ESTATE |
- Listing -1 of 0
|
|

Gaurang Shah
Licenced Realtor
Dir:
416-841-0587
Bus:
905-458-7979
Fax:
905-458-1220
| Virtual Tour | Book Showing | Email a Friend |
Jump To:
At a Glance:
| Type: | Freehold - Detached |
| Area: | Peel |
| Municipality: | Mississauga |
| Neighbourhood: | Streetsville |
| Style: | 2-Storey |
| Lot Size: | x 122.48(Feet) |
| Approximate Age: | 51-99 |
| Tax: | $6,565.04 |
| Maintenance Fee: | $0 |
| Beds: | 3 |
| Baths: | 2 |
| Garage: | 0 |
| Fireplace: | Y |
| Air Conditioning: | |
| Pool: | None |
Locatin Map:
Payment Calculator:

Listing added to your favorite list
Looking for resale homes?

By agreeing to Terms of Use, you will have ability to search up to 292522 listings and access to richer information than found on REALTOR.ca through my website.


