$649,000
Available - For Sale
Listing ID: S12165182
386 Walnut Stre , Collingwood, L9Y 3E1, Simcoe
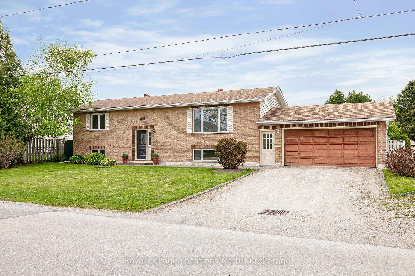
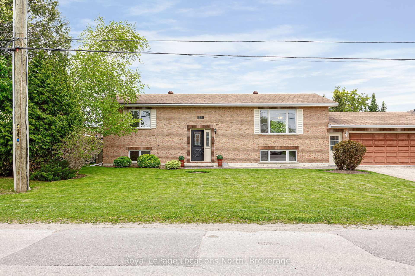
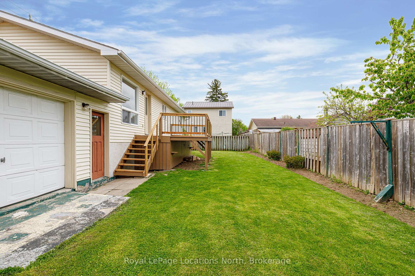
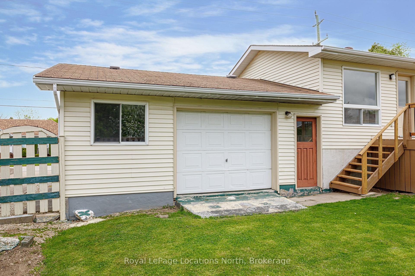
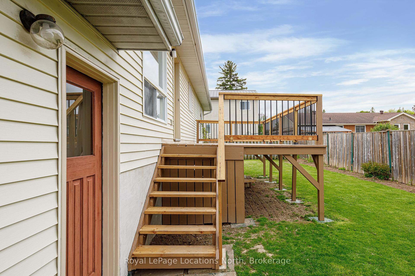
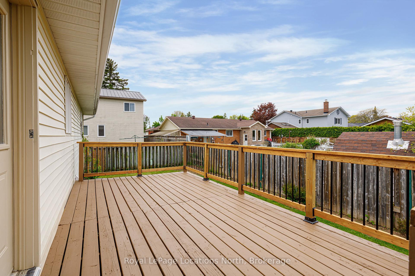
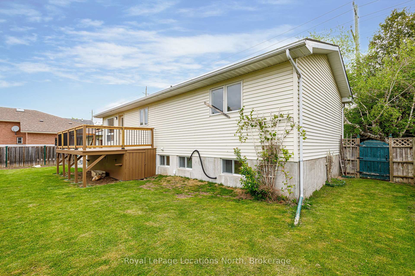
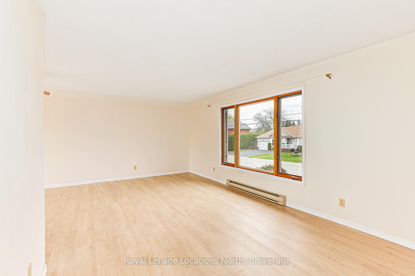
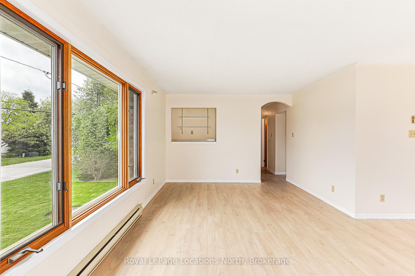
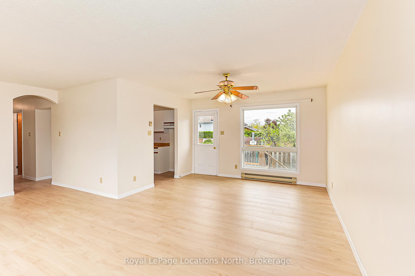
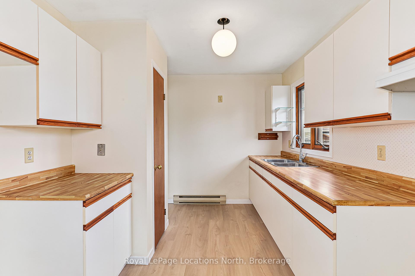
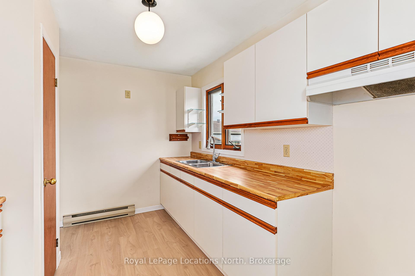
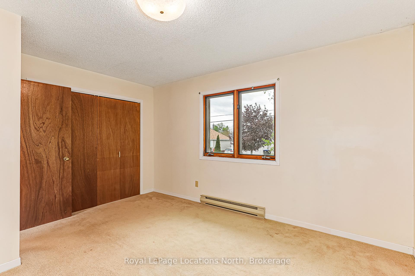
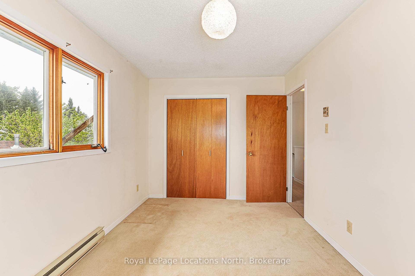
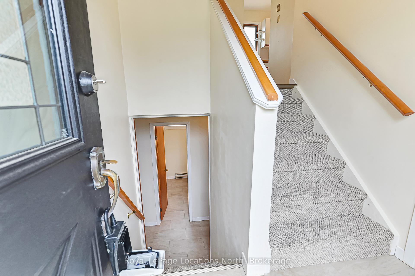
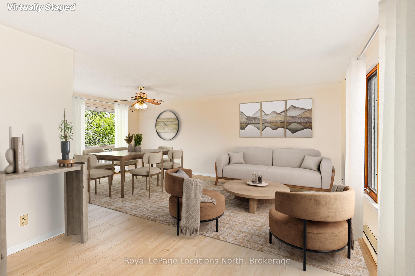
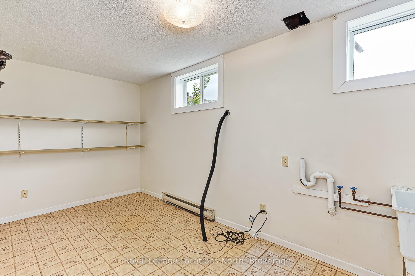
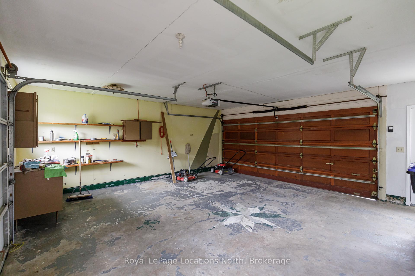
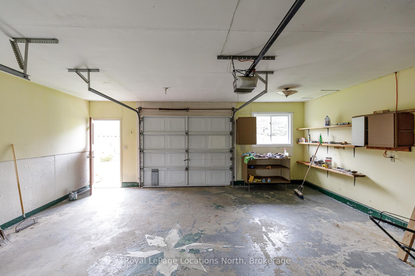
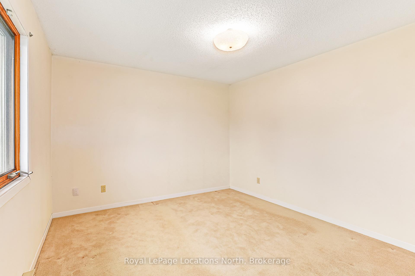
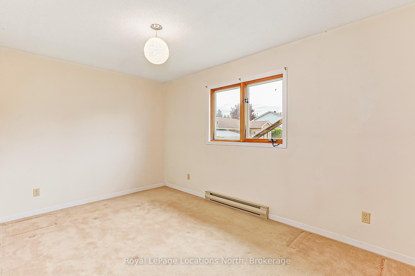
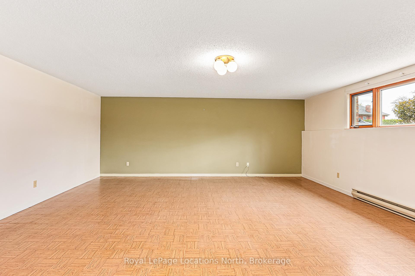
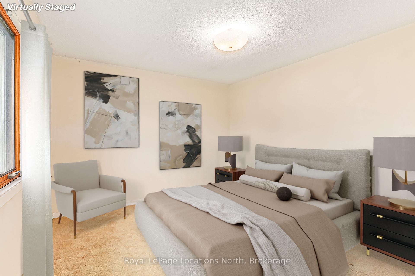
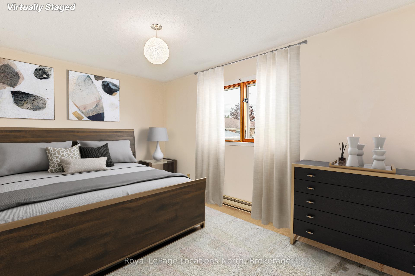
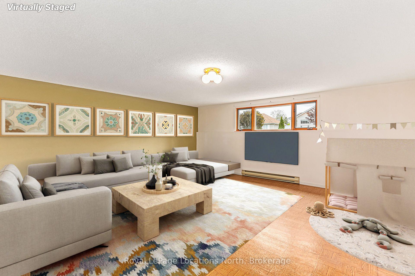
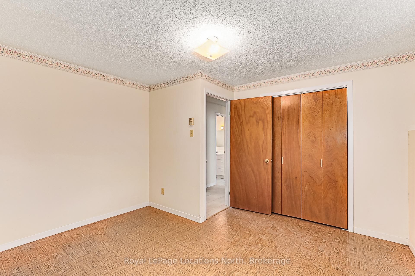
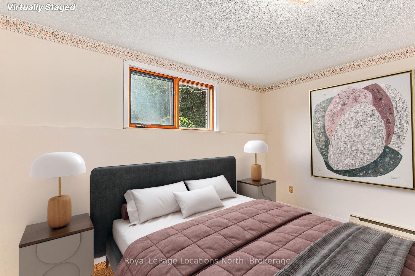
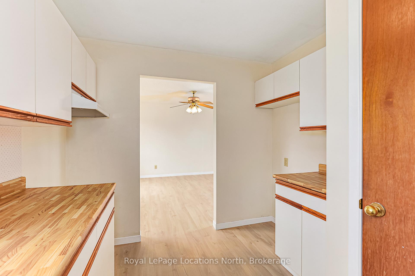
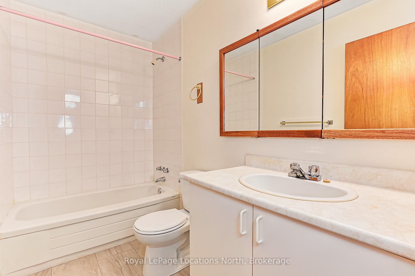
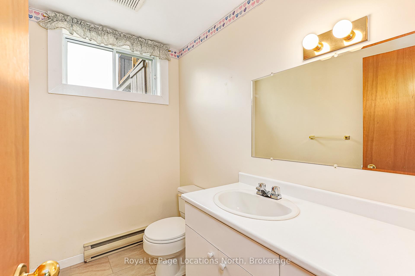






























| Nestled in the heart of Collingwood is this charming well-built and well- maintained raised brick bungalow! This inviting home offers a spacious and sun-filled L-shaped living and dining area perfect for entertaining. Enjoy the convenience of a walk-out from the kitchen/dining area to a large deck featuring a brand-new railing, all overlooking a private, fully fenced backyard ideal for quiet outdoor living. The lower level boasts a generous family room, a third bedroom, a two-piece second bathroom, laundry area, and plenty of storage space. Recent updates include new carpet and vinyl plank flooring, a new toilet in the main bath, a sump pump, a rear bedroom window, and a stylish new entry light fixture. Fresh paint throughout gives the home a clean, modern feel. All utilities are conveniently bundled into one economical bill with Epcor. The attached oversized garage includes two man doors and two overhead doors, providing ample space for vehicles. Situated on a bus route and close to all amenities including shopping, skiing, golf, schools, trails, and Georgian Bay. Vacant and move-in ready, this is an excellent opportunity for first-time buyers, retirees, or savvy investors. Some photos are virtually staged. |
| Price | $649,000 |
| Taxes: | $3529.00 |
| Assessment Year: | 2025 |
| Occupancy: | Vacant |
| Address: | 386 Walnut Stre , Collingwood, L9Y 3E1, Simcoe |
| Directions/Cross Streets: | Sixth and Walnut |
| Rooms: | 4 |
| Rooms +: | 2 |
| Bedrooms: | 2 |
| Bedrooms +: | 1 |
| Family Room: | T |
| Basement: | Full, Finished |
| Level/Floor | Room | Length(ft) | Width(ft) | Descriptions | |
| Room 1 | Main | Kitchen | 8.1 | 10.1 | |
| Room 2 | Main | Living Ro | 11.38 | 19.09 | |
| Room 3 | Main | Dining Ro | 9.38 | 12.6 | |
| Room 4 | Main | Primary B | 11.38 | 13.97 | |
| Room 5 | Main | Bedroom 2 | 8.1 | 13.97 | |
| Room 6 | Lower | Bedroom 3 | 12.1 | 12.27 | |
| Room 7 | Lower | Family Ro | 19.68 | 19.38 |
| Washroom Type | No. of Pieces | Level |
| Washroom Type 1 | 4 | Main |
| Washroom Type 2 | 2 | Lower |
| Washroom Type 3 | 0 | |
| Washroom Type 4 | 0 | |
| Washroom Type 5 | 0 |
| Total Area: | 0.00 |
| Approximatly Age: | 31-50 |
| Property Type: | Detached |
| Style: | Bungalow-Raised |
| Exterior: | Brick |
| Garage Type: | Attached |
| (Parking/)Drive: | Private |
| Drive Parking Spaces: | 4 |
| Park #1 | |
| Parking Type: | Private |
| Park #2 | |
| Parking Type: | Private |
| Pool: | None |
| Approximatly Age: | 31-50 |
| Approximatly Square Footage: | 700-1100 |
| Property Features: | School, Skiing |
| CAC Included: | N |
| Water Included: | N |
| Cabel TV Included: | N |
| Common Elements Included: | N |
| Heat Included: | N |
| Parking Included: | N |
| Condo Tax Included: | N |
| Building Insurance Included: | N |
| Fireplace/Stove: | N |
| Heat Type: | Baseboard |
| Central Air Conditioning: | None |
| Central Vac: | N |
| Laundry Level: | Syste |
| Ensuite Laundry: | F |
| Sewers: | Sewer |
| Utilities-Cable: | Y |
| Utilities-Hydro: | Y |
$
%
Years
This calculator is for demonstration purposes only. Always consult a professional
financial advisor before making personal financial decisions.
| Although the information displayed is believed to be accurate, no warranties or representations are made of any kind. |
| Royal LePage Locations North |
- Listing -1 of 0
|
|

Gaurang Shah
Licenced Realtor
Dir:
416-841-0587
Bus:
905-458-7979
Fax:
905-458-1220
| Book Showing | Email a Friend |
Jump To:
At a Glance:
| Type: | Freehold - Detached |
| Area: | Simcoe |
| Municipality: | Collingwood |
| Neighbourhood: | Collingwood |
| Style: | Bungalow-Raised |
| Lot Size: | x 82.00(Feet) |
| Approximate Age: | 31-50 |
| Tax: | $3,529 |
| Maintenance Fee: | $0 |
| Beds: | 2+1 |
| Baths: | 2 |
| Garage: | 0 |
| Fireplace: | N |
| Air Conditioning: | |
| Pool: | None |
Locatin Map:
Payment Calculator:

Listing added to your favorite list
Looking for resale homes?

By agreeing to Terms of Use, you will have ability to search up to 0 listings and access to richer information than found on REALTOR.ca through my website.


