Leased
Listing ID: C12168206
6 Wellesley Plac , Toronto, M4Y 3E1, Toronto
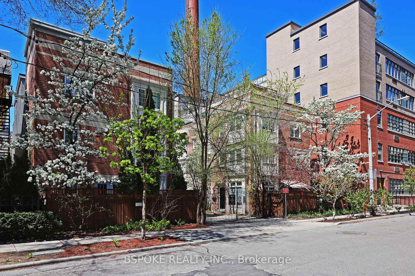
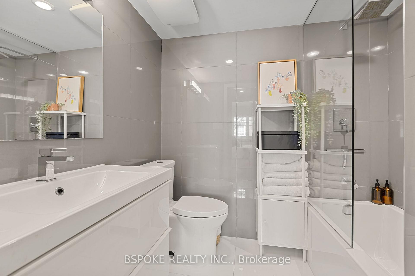
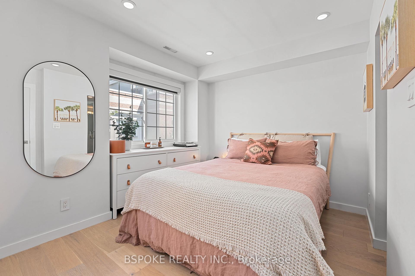
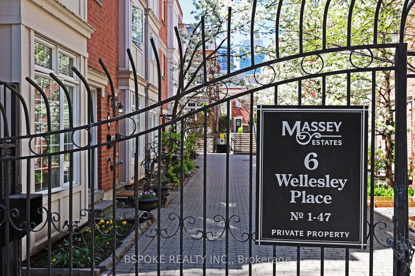
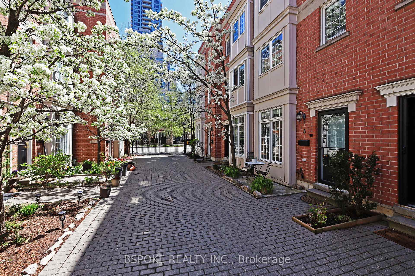
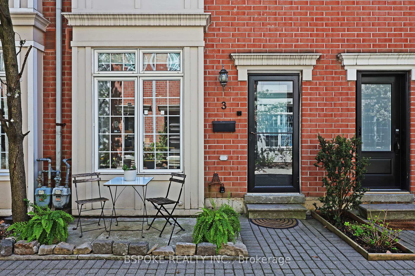
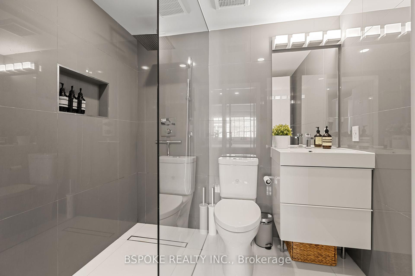
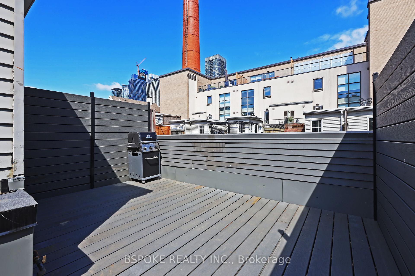
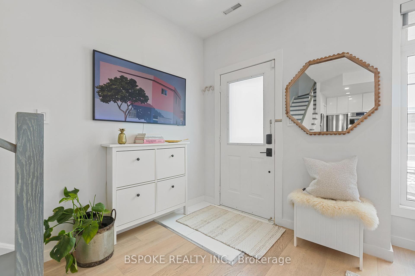
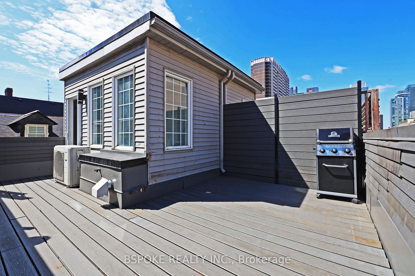
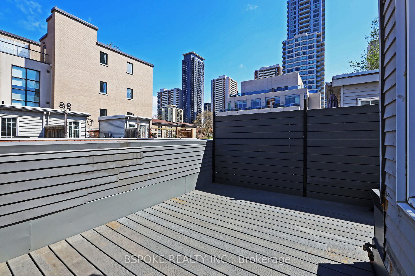
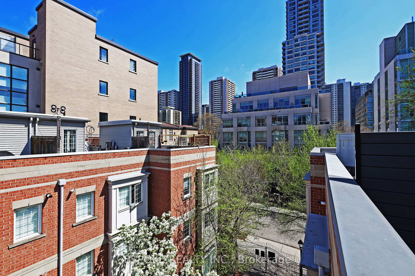
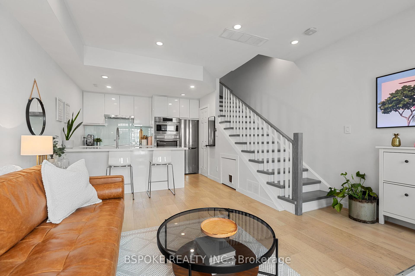
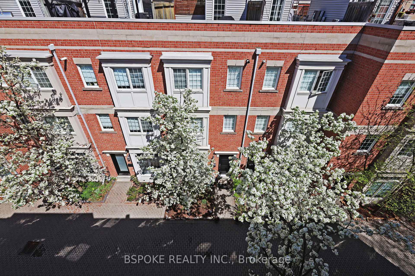
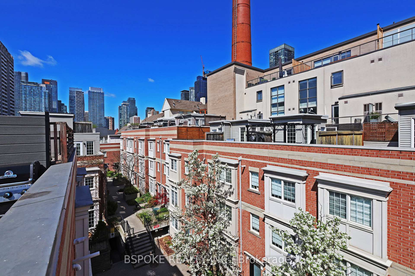
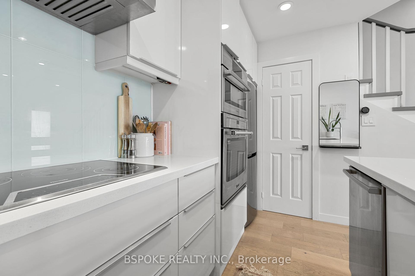
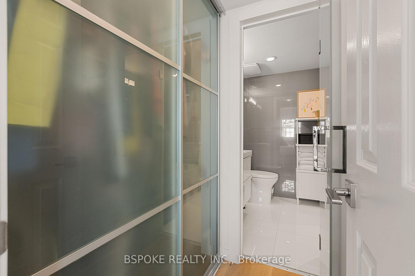
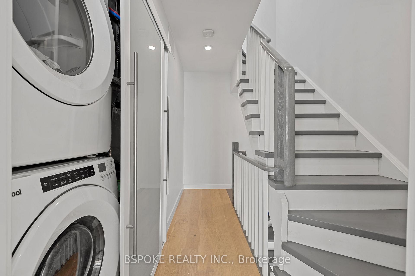
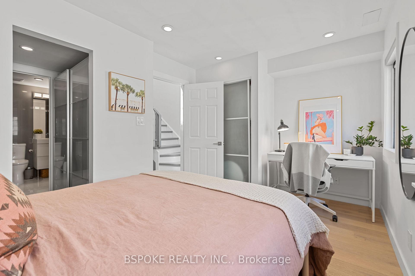
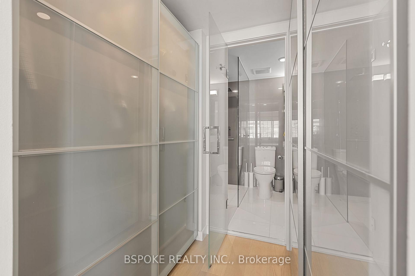
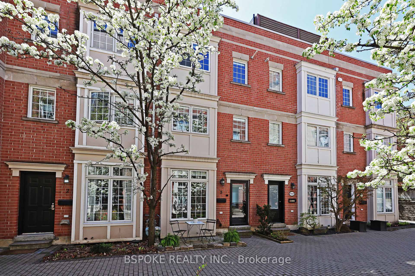
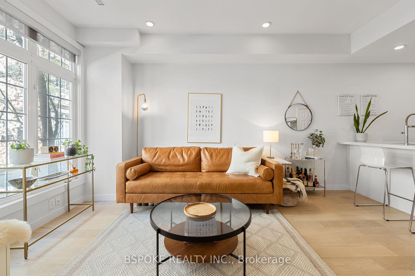
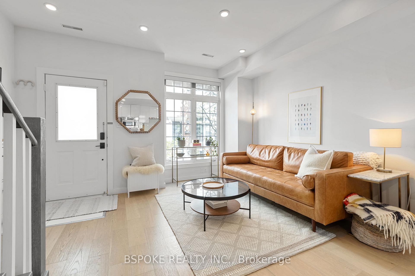
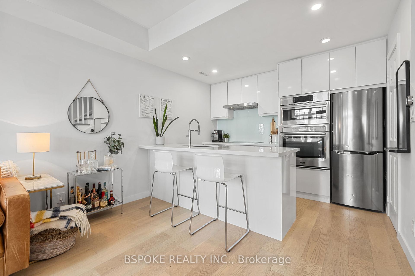
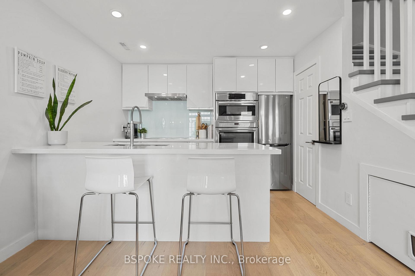
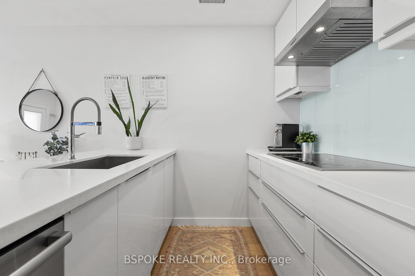
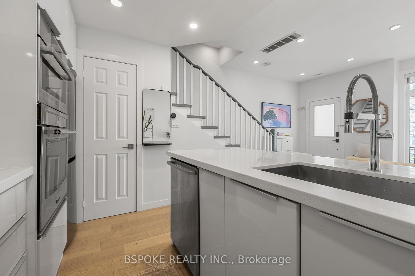
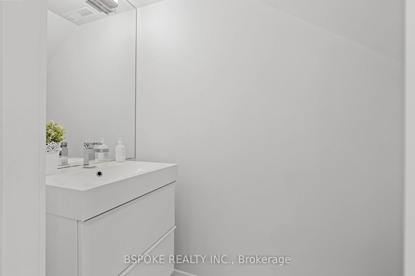
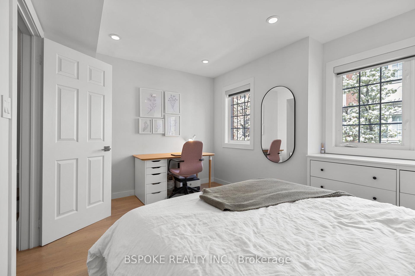
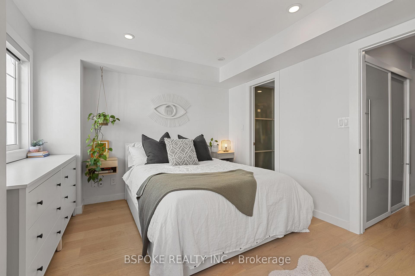






























| Downtown Living. Zero Compromise. If you've been holding out for that just-right downtown rental something stylish, low-key, and well-located this is it. Tucked away in a quiet, gated enclave just off Jarvis, this fully-loaded two-bedroom, three-bathroom townhouse feels like a hidden gem in the heart of the city. Inside, its all clean lines and contemporary finishes:wide-plank oak floors, a sleek granite kitchen with stainless appliances, and an open-concept main floor thats made for both entertaining and everyday life. Upstairs, you'll find two proper bedrooms each with its own walk-in closet and ensuite bathroom (no awkward hallway sharing here). Theres a powder room on the main floor for guests and smart built-ins throughout that make living easy. But the real scene-stealer? A private rooftop terrace that stretches out above the trees and roof tops perfect for morning coffee, lazy evenings, or a front-row seat to the downtown skyline. Natural light pours in through oversized windows on every level, and the layout makes sense: open, airy, and surprisingly spacious. And the location? Steps to Church-Wellesley Village, close to transit, hospitals, Yorkville, TMU and the Financial District. Whether you're walking to work, dinner or your favourite café, everything you need is within reach. This isn't your average rental. Its elevated living, right where you want to be. |
| Listed Price | $4,100 |
| Taxes: | $0.00 |
| Occupancy: | Owner |
| Address: | 6 Wellesley Plac , Toronto, M4Y 3E1, Toronto |
| Directions/Cross Streets: | Jarvis & Wellesley |
| Rooms: | 6 |
| Bedrooms: | 2 |
| Bedrooms +: | 0 |
| Family Room: | F |
| Basement: | None |
| Furnished: | Unfu |
| Level/Floor | Room | Length(ft) | Width(ft) | Descriptions | |
| Room 1 | Main | Living Ro | 47.36 | 48.54 | Hardwood Floor, Large Window, Open Concept |
| Room 2 | Main | Dining Ro | 47.36 | 48.54 | Hardwood Floor, Open Concept, Combined w/Living |
| Room 3 | Main | Kitchen | 35.62 | 26.9 | Hardwood Floor, Stainless Steel Appl, Open Concept |
| Room 4 | Second | Primary B | 46.81 | 36.05 | Walk-In Closet(s), 4 Pc Ensuite, Hardwood Floor |
| Room 5 | Third | Bedroom 2 | 46.9 | 32.41 | Walk-In Closet(s), 3 Pc Ensuite, Hardwood Floor |
| Room 6 | Third | Loft | 9.91 | 37.88 | W/O To Terrace |
| Washroom Type | No. of Pieces | Level |
| Washroom Type 1 | 2 | Main |
| Washroom Type 2 | 4 | Second |
| Washroom Type 3 | 3 | Third |
| Washroom Type 4 | 0 | |
| Washroom Type 5 | 0 |
| Total Area: | 0.00 |
| Approximatly Age: | 16-30 |
| Property Type: | Att/Row/Townhouse |
| Style: | 3-Storey |
| Exterior: | Brick, Other |
| Garage Type: | Other |
| Drive Parking Spaces: | 0 |
| Pool: | None |
| Laundry Access: | In-Suite Laun |
| Approximatly Age: | 16-30 |
| Approximatly Square Footage: | 700-1100 |
| Property Features: | Library, Public Transit |
| CAC Included: | Y |
| Water Included: | Y |
| Cabel TV Included: | N |
| Common Elements Included: | N |
| Heat Included: | Y |
| Parking Included: | Y |
| Condo Tax Included: | N |
| Building Insurance Included: | N |
| Fireplace/Stove: | N |
| Heat Type: | Other |
| Central Air Conditioning: | Central Air |
| Central Vac: | N |
| Laundry Level: | Syste |
| Ensuite Laundry: | F |
| Sewers: | Sewer |
| Although the information displayed is believed to be accurate, no warranties or representations are made of any kind. |
| BSPOKE REALTY INC. |
- Listing -1 of 0
|
|

Gaurang Shah
Licenced Realtor
Dir:
416-841-0587
Bus:
905-458-7979
Fax:
905-458-1220
| Book Showing | Email a Friend |
Jump To:
At a Glance:
| Type: | Freehold - Att/Row/Townhouse |
| Area: | Toronto |
| Municipality: | Toronto C08 |
| Neighbourhood: | North St. James Town |
| Style: | 3-Storey |
| Lot Size: | x 29.36(Feet) |
| Approximate Age: | 16-30 |
| Tax: | $0 |
| Maintenance Fee: | $0 |
| Beds: | 2 |
| Baths: | 3 |
| Garage: | 0 |
| Fireplace: | N |
| Air Conditioning: | |
| Pool: | None |
Locatin Map:

Listing added to your favorite list
Looking for resale homes?

By agreeing to Terms of Use, you will have ability to search up to 294254 listings and access to richer information than found on REALTOR.ca through my website.


