Sold
Listing ID: W12163125
4125 Twine Cres , Mississauga, L4Z 1E4, Peel
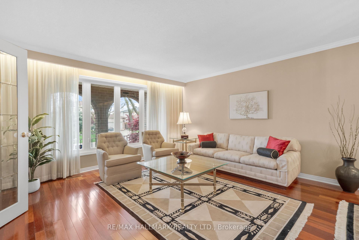
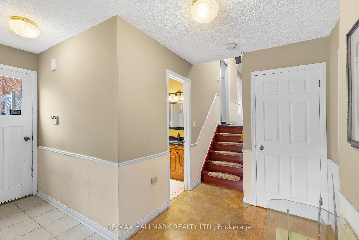
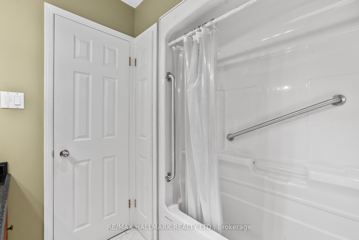
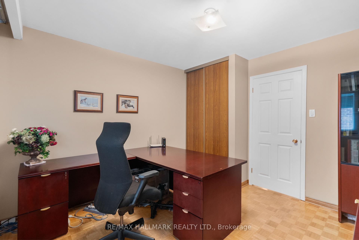
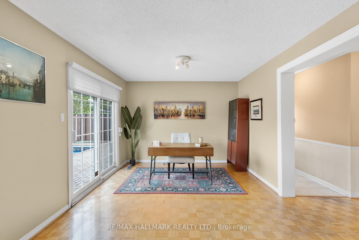
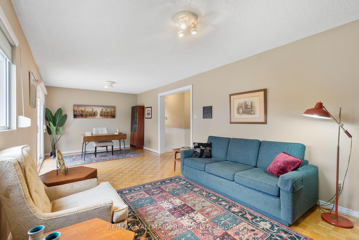
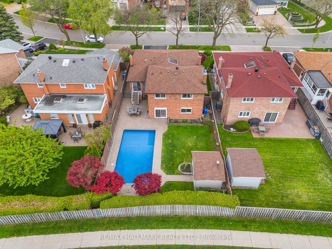
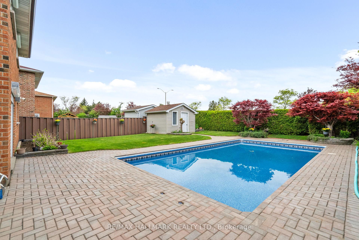
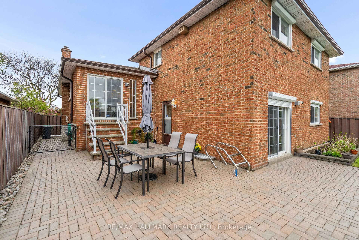
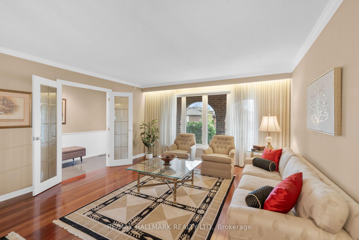
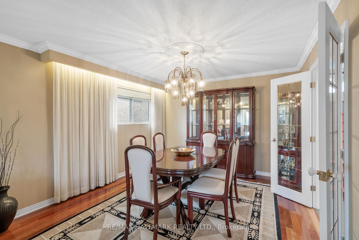
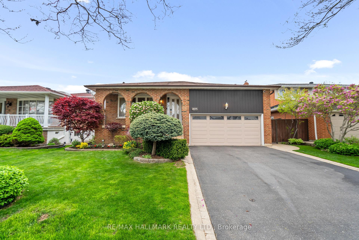
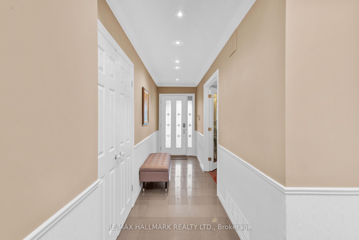
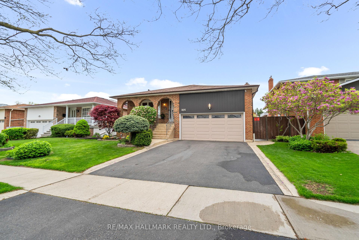
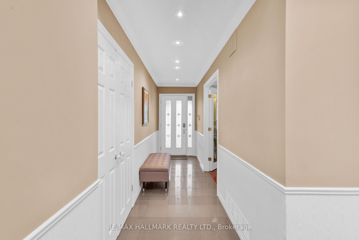
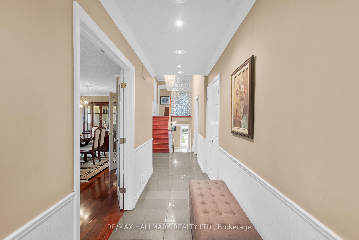
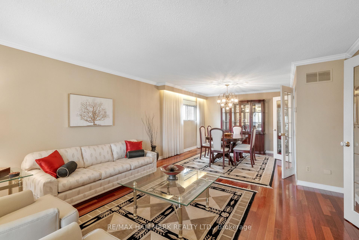
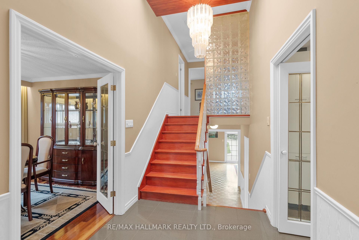
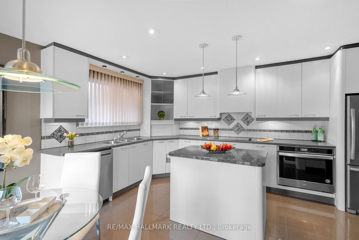
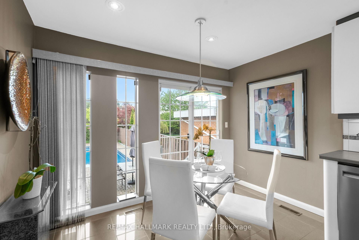
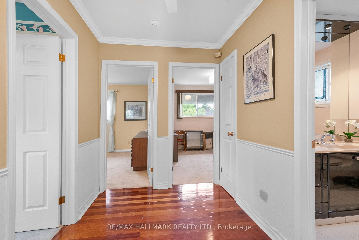
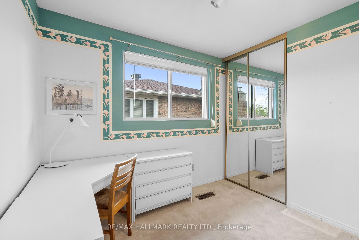
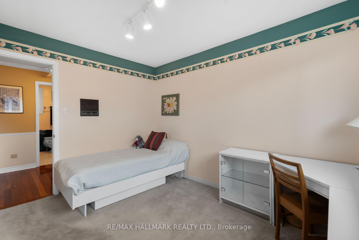
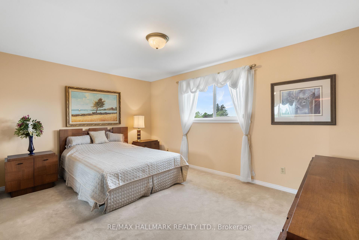
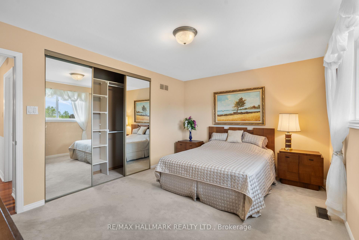
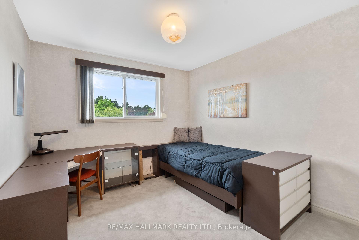
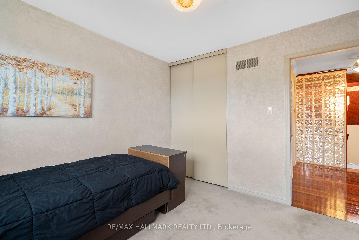
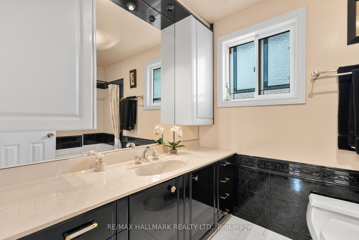
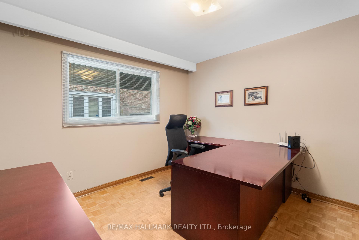
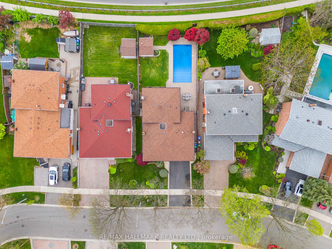


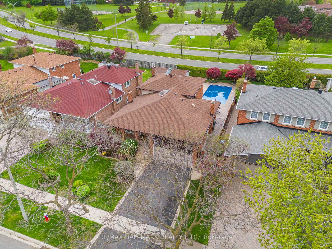
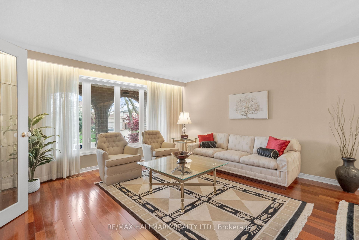
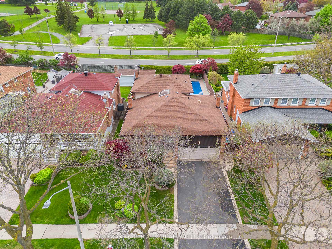
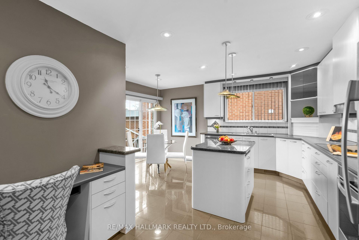
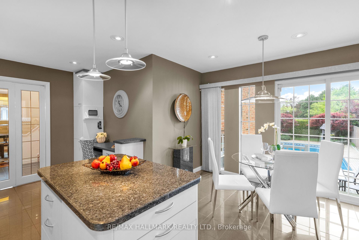

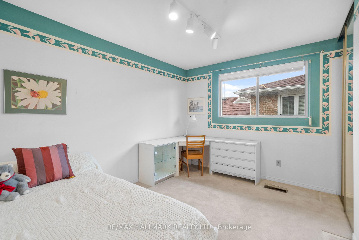
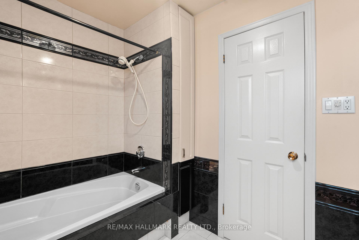
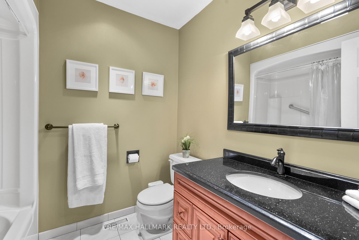
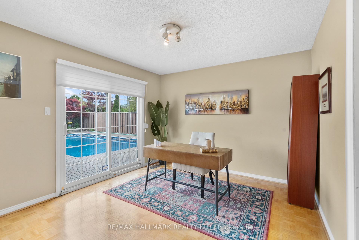
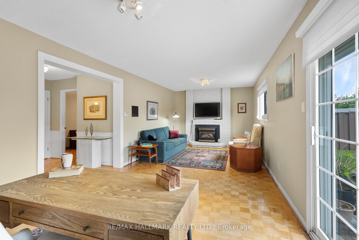











































| This Beautifully Maintained Detached 5 Level Backsplit Home Offers Approx. 2,000 Sqft + Basement, 4 B/R, 2.5 Baths & Spacious Living Areas With Hardwood Floors. 50 X 136 Foot Lot. Kitchen With Marble Island, Stainless Steel Appliances & Breakfast Area. Foyer With Skylight. Ground Level Features Family Room With Fireplace & Bedroom & Separate Entrance. Lower Level Decorative Fireplace & Rec Room With Dancing Floor & Wet Bar. Two Cold Rooms. Fenced Backyard. Fresh-Water 16x32 Ft Pool (9 Ft Deep) With Pool Heater & New Liner. Oversized Shed. In-Ground Sprinkler System. Tankless Water Heater (Owned). Central Vacuum. Decorative Fireplace (As Is), Sump Pump (As Is). |
| Listed Price | $1,249,888 |
| Taxes: | $7450.00 |
| Occupancy: | Owner |
| Address: | 4125 Twine Cres , Mississauga, L4Z 1E4, Peel |
| Directions/Cross Streets: | Cawthra & Burnhamthorpe |
| Rooms: | 8 |
| Rooms +: | 1 |
| Bedrooms: | 4 |
| Bedrooms +: | 0 |
| Family Room: | T |
| Basement: | Unfinished |
| Level/Floor | Room | Length(ft) | Width(ft) | Descriptions | |
| Room 1 | Main | Dining Ro | 25.29 | 14.2 | Hardwood Floor, Window, Combined w/Living |
| Room 2 | Main | Living Ro | 25.29 | 14.2 | Hardwood Floor, Window, Combined w/Dining |
| Room 3 | Main | Kitchen | 18.17 | 15.74 | Stainless Steel Appl, Breakfast Area, Overlooks Backyard |
| Room 4 | Upper | Primary B | 15.15 | 10.99 | Large Closet, Large Window, Broadloom |
| Room 5 | Upper | Bedroom 2 | 10.92 | 10.07 | Broadloom, Large Window, Closet |
| Room 6 | Upper | Bedroom 3 | 11.68 | 9.35 | Broadloom, Window, Closet |
| Room 7 | Ground | Bedroom 4 | 11.68 | 11.25 | Closet, Window, Parquet |
| Room 8 | Ground | Family Ro | 25.58 | 10.99 | Fireplace, Parquet, Overlooks Backyard |
| Room 9 | Lower | Recreatio | 16.5 | 23.75 | Above Grade Window, B/I Bar, Parquet |
| Room 10 | Lower | Laundry | 18.3 | 9.58 | Above Grade Window, B/I Shelves, Combined w/Workshop |
| Room 11 | Upper | Bathroom | 9.35 | 6.59 | 4 Pc Bath, Window, Tile Floor |
| Room 12 | Ground | Bathroom | 6.56 | 7.51 | 4 Pc Bath, Bidet, Window |
| Washroom Type | No. of Pieces | Level |
| Washroom Type 1 | 4 | Ground |
| Washroom Type 2 | 4 | Upper |
| Washroom Type 3 | 2 | Lower |
| Washroom Type 4 | 0 | |
| Washroom Type 5 | 0 |
| Total Area: | 0.00 |
| Property Type: | Detached |
| Style: | Backsplit 5 |
| Exterior: | Brick Front |
| Garage Type: | Attached |
| (Parking/)Drive: | Private Do |
| Drive Parking Spaces: | 2 |
| Park #1 | |
| Parking Type: | Private Do |
| Park #2 | |
| Parking Type: | Private Do |
| Pool: | Inground |
| Other Structures: | Shed |
| Approximatly Square Footage: | 2000-2500 |
| Property Features: | Fenced Yard, Park |
| CAC Included: | N |
| Water Included: | N |
| Cabel TV Included: | N |
| Common Elements Included: | N |
| Heat Included: | N |
| Parking Included: | N |
| Condo Tax Included: | N |
| Building Insurance Included: | N |
| Fireplace/Stove: | Y |
| Heat Type: | Forced Air |
| Central Air Conditioning: | Central Air |
| Central Vac: | Y |
| Laundry Level: | Syste |
| Ensuite Laundry: | F |
| Elevator Lift: | False |
| Sewers: | Sewer |
| Utilities-Cable: | Y |
| Utilities-Hydro: | Y |
| Although the information displayed is believed to be accurate, no warranties or representations are made of any kind. |
| RE/MAX HALLMARK REALTY LTD. |
- Listing -1 of 0
|
|

Gaurang Shah
Licenced Realtor
Dir:
416-841-0587
Bus:
905-458-7979
Fax:
905-458-1220
| Virtual Tour | Book Showing | Email a Friend |
Jump To:
At a Glance:
| Type: | Freehold - Detached |
| Area: | Peel |
| Municipality: | Mississauga |
| Neighbourhood: | Rathwood |
| Style: | Backsplit 5 |
| Lot Size: | x 136.27(Feet) |
| Approximate Age: | |
| Tax: | $7,450 |
| Maintenance Fee: | $0 |
| Beds: | 4 |
| Baths: | 3 |
| Garage: | 0 |
| Fireplace: | Y |
| Air Conditioning: | |
| Pool: | Inground |
Locatin Map:

Listing added to your favorite list
Looking for resale homes?

By agreeing to Terms of Use, you will have ability to search up to 294254 listings and access to richer information than found on REALTOR.ca through my website.


