$2,400
Available - For Rent
Listing ID: C12172637
50 Forest Manor Road South , Toronto, M2J 0E3, Toronto
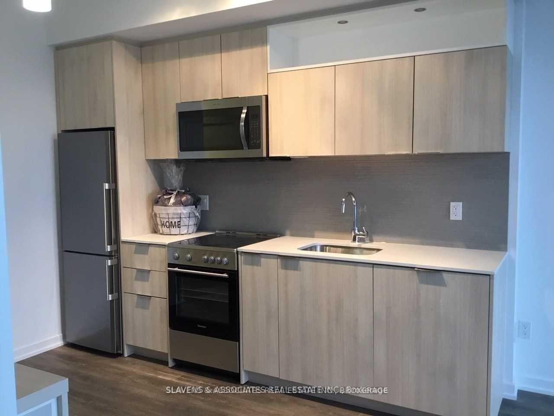

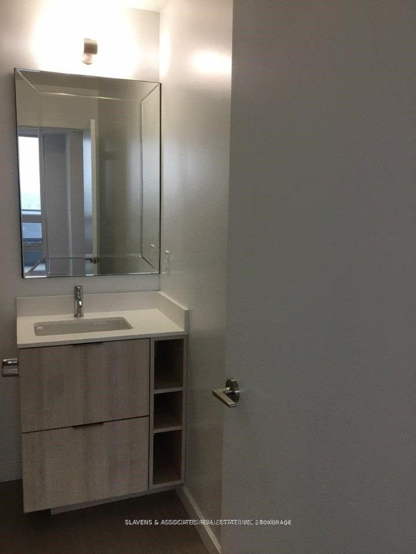
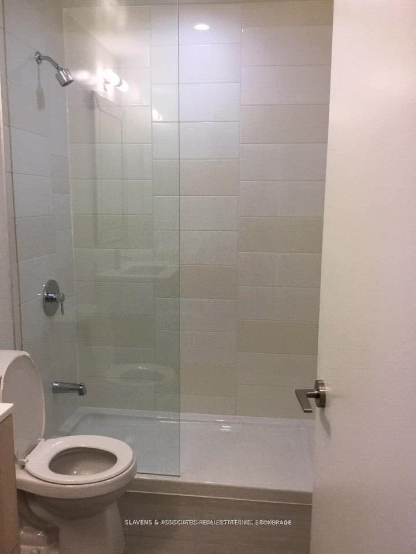
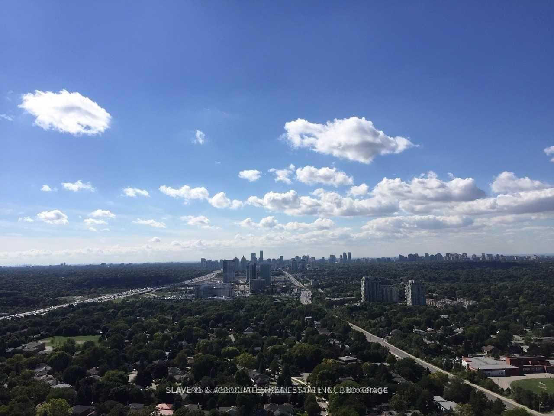
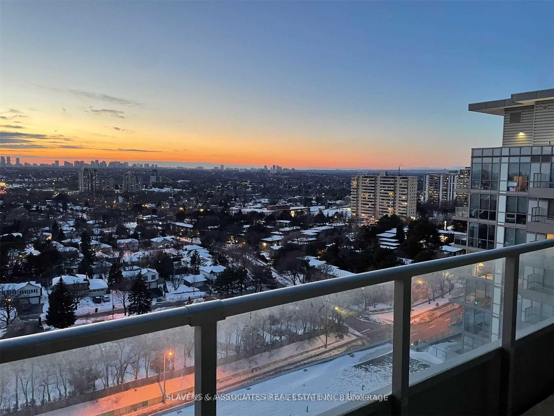
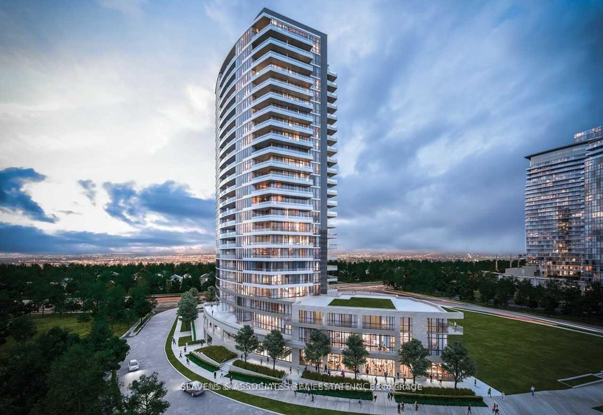
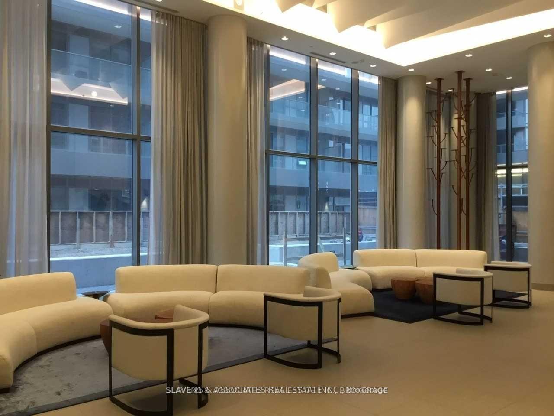
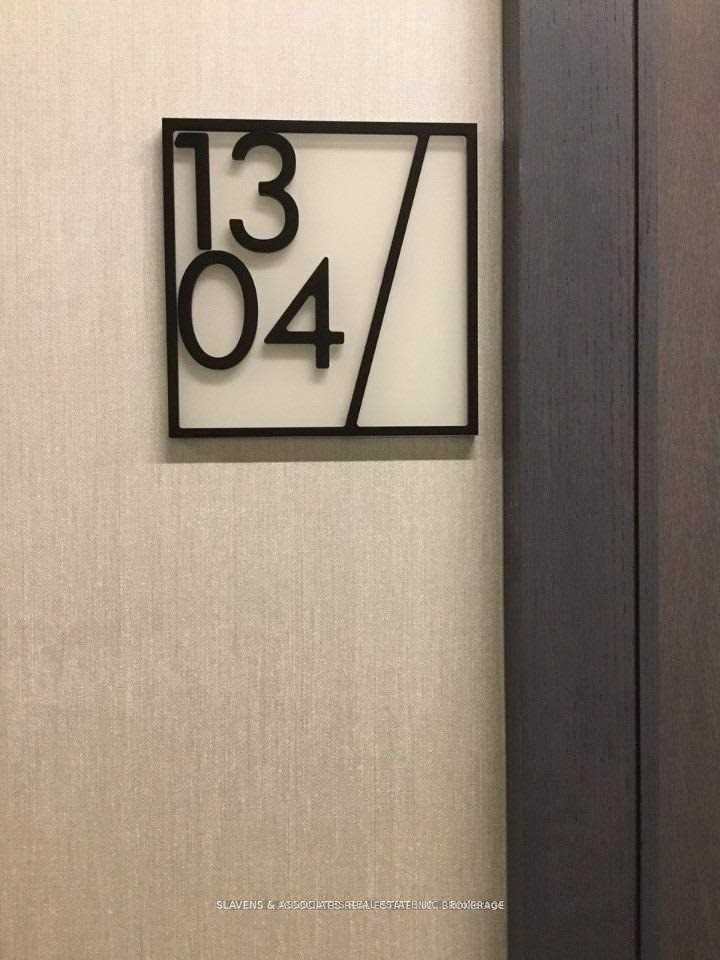
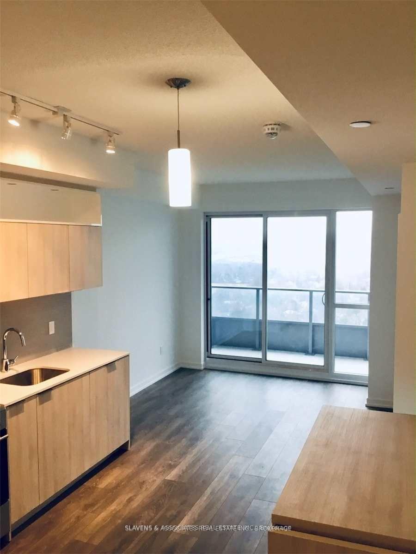
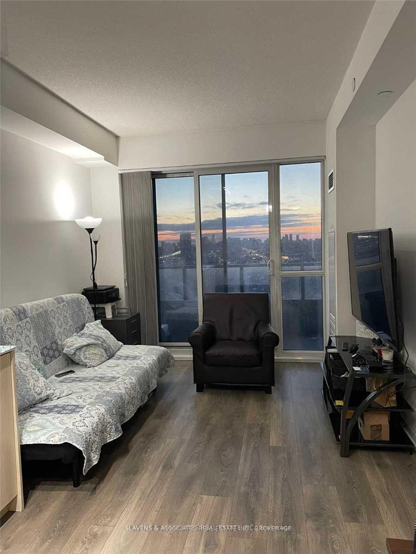
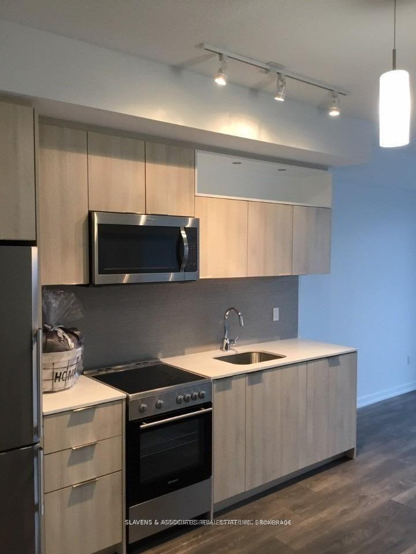

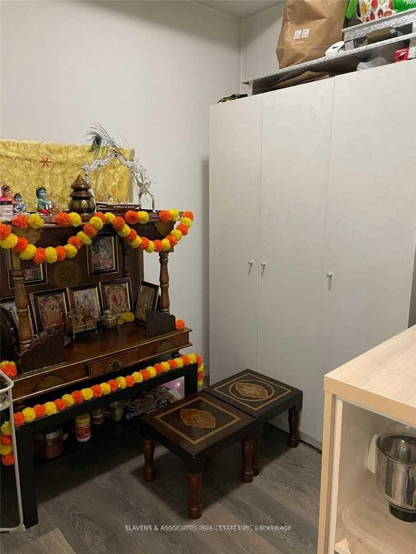
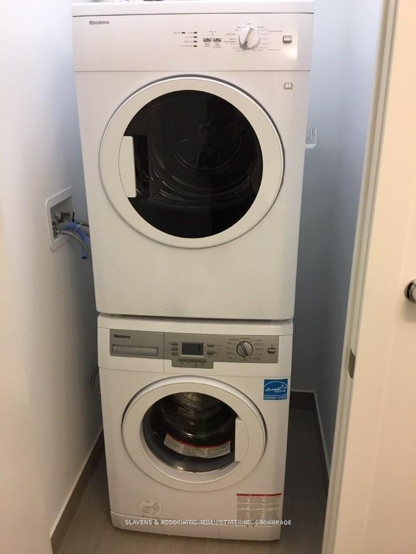
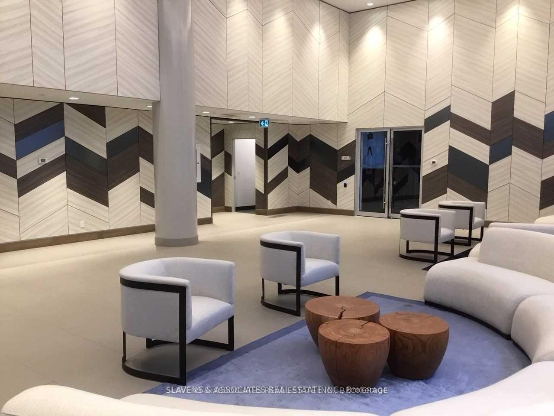
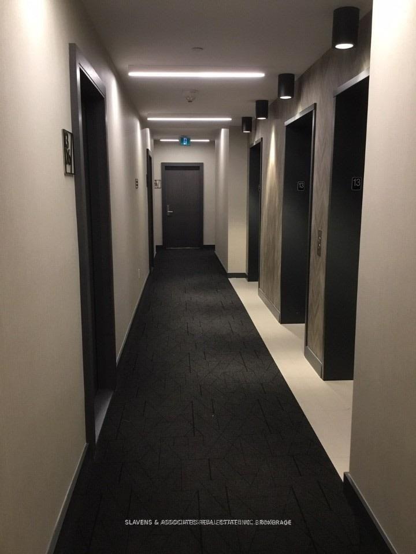
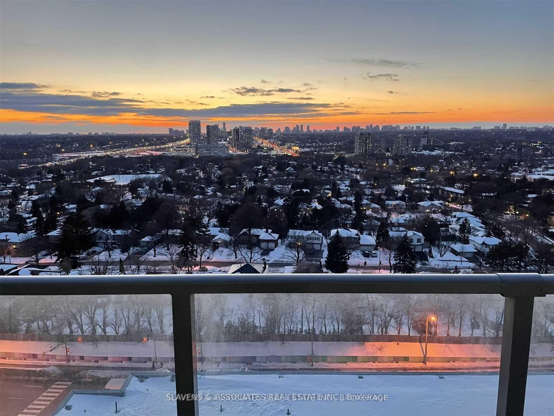
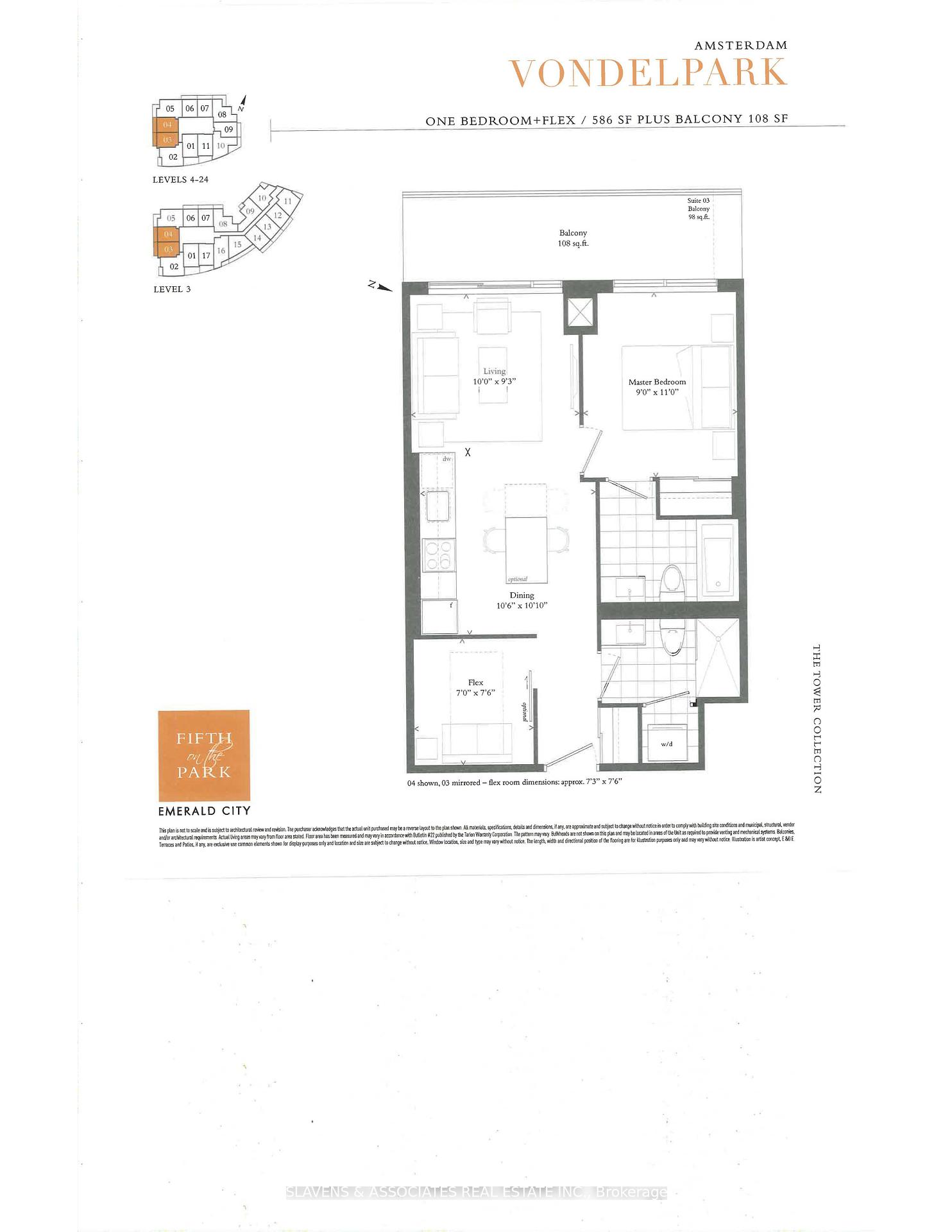



















| Beautiful 1 Bedroom + Flex | 2 Bathrooms | Balcony | West-Facing Open Views. Welcome to this bright and spacious one-bedroom + flex suite with two full bathrooms, soaring 9 ft ceilings, and a private balcony with stunning west-facing open views. The versatile flex space features a sliding door, making it ideal for a second bedroom, home office, or guest area. Located in a vibrant and well-connected community of Emerald City, this residence offers access to premium amenities including a fully equipped gym, yoga studio, indoor pool, theatre room, residents' lounge, outdoor terrace, and 24-hour concierge service. Enjoy unmatched convenience with easy access to Hwy 404 & 401, Don Mills Subway Station, and TTC transit. You're just steps to Fairview Mall, schools, parks, the Toronto Centre for the Arts, the library, and more. This is the perfect place to call home. |
| Price | $2,400 |
| Taxes: | $0.00 |
| Occupancy: | Tenant |
| Address: | 50 Forest Manor Road South , Toronto, M2J 0E3, Toronto |
| Postal Code: | M2J 0E3 |
| Province/State: | Toronto |
| Directions/Cross Streets: | Don Mills & Sheppard |
| Level/Floor | Room | Length(ft) | Width(ft) | Descriptions | |
| Room 1 | Flat | Living Ro | 9.97 | 9.32 | Laminate, Large Window |
| Room 2 | Flat | Kitchen | 10.56 | 10 | Laminate, Combined w/Dining |
| Room 3 | Flat | Dining Ro | 10.56 | 10 | Laminate, Combined w/Kitchen |
| Room 4 | Flat | Bedroom | 10.04 | 9.09 | Laminate, Window Floor to Ceil |
| Room 5 | Flat | Den | 8.99 | 10.96 | Laminate, Sliding Doors |
| Washroom Type | No. of Pieces | Level |
| Washroom Type 1 | 4 | Flat |
| Washroom Type 2 | 4 | Flat |
| Washroom Type 3 | 0 | |
| Washroom Type 4 | 0 | |
| Washroom Type 5 | 0 |
| Total Area: | 0.00 |
| Approximatly Age: | 6-10 |
| Washrooms: | 2 |
| Heat Type: | Forced Air |
| Central Air Conditioning: | Central Air |
| Although the information displayed is believed to be accurate, no warranties or representations are made of any kind. |
| SLAVENS & ASSOCIATES REAL ESTATE INC. |
- Listing -1 of 0
|
|

Gaurang Shah
Licenced Realtor
Dir:
416-841-0587
Bus:
905-458-7979
Fax:
905-458-1220
| Book Showing | Email a Friend |
Jump To:
At a Glance:
| Type: | Com - Condo Apartment |
| Area: | Toronto |
| Municipality: | Toronto C15 |
| Neighbourhood: | Henry Farm |
| Style: | Apartment |
| Lot Size: | x 0.00() |
| Approximate Age: | 6-10 |
| Tax: | $0 |
| Maintenance Fee: | $0 |
| Beds: | 1+1 |
| Baths: | 2 |
| Garage: | 0 |
| Fireplace: | N |
| Air Conditioning: | |
| Pool: |
Locatin Map:

Listing added to your favorite list
Looking for resale homes?

By agreeing to Terms of Use, you will have ability to search up to 294254 listings and access to richer information than found on REALTOR.ca through my website.


