$2,800,000
Available - For Sale
Listing ID: X9271962
1191 Sheffield Road , Hamilton, L0R 1Z0, Hamilton
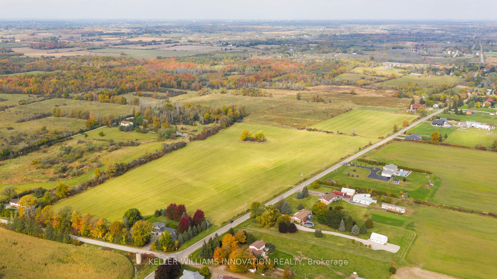

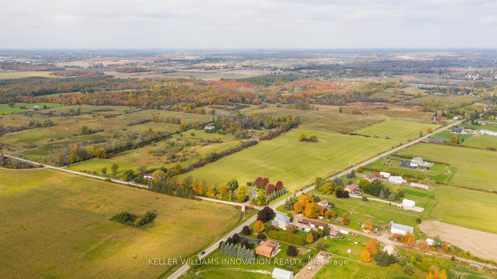
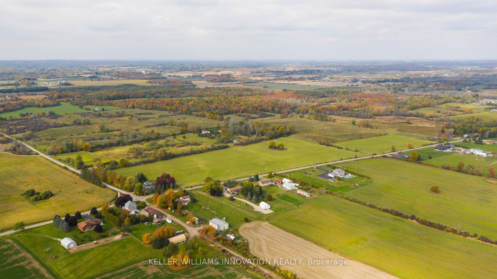
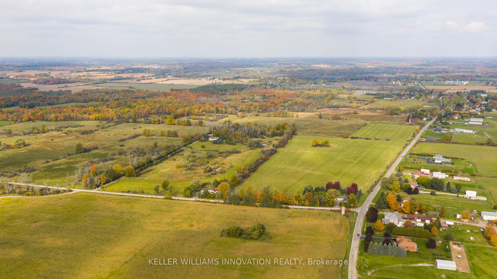
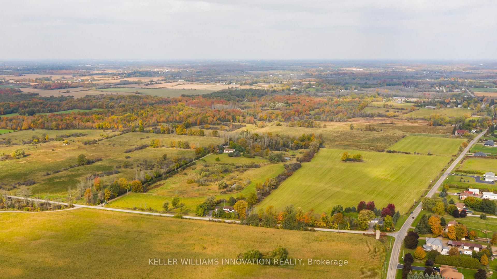
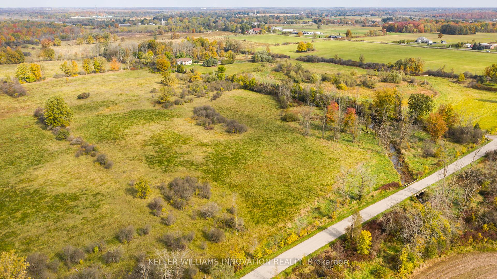
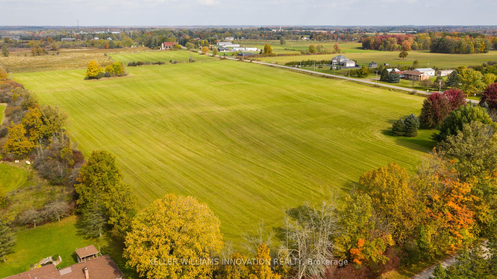
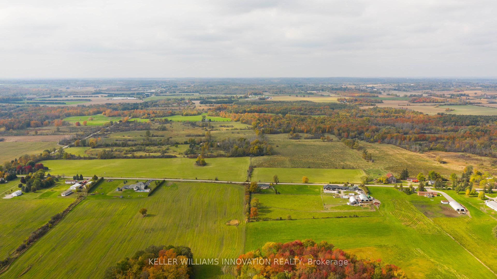
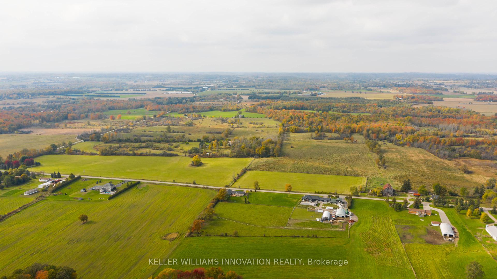
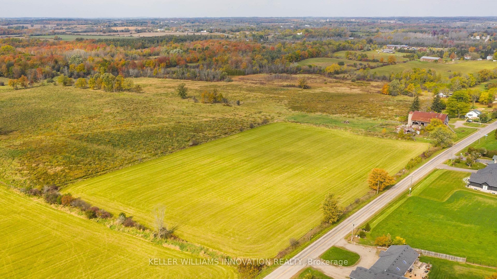
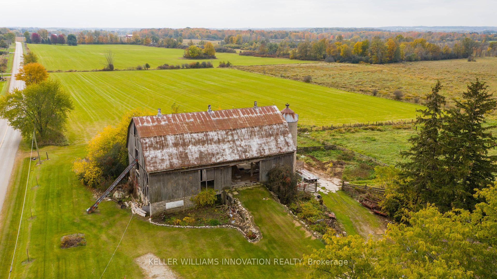

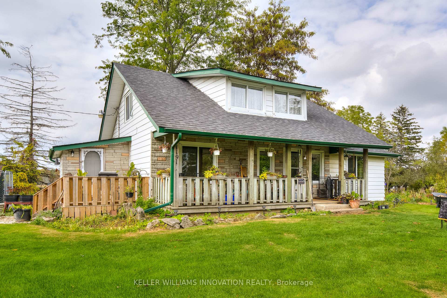
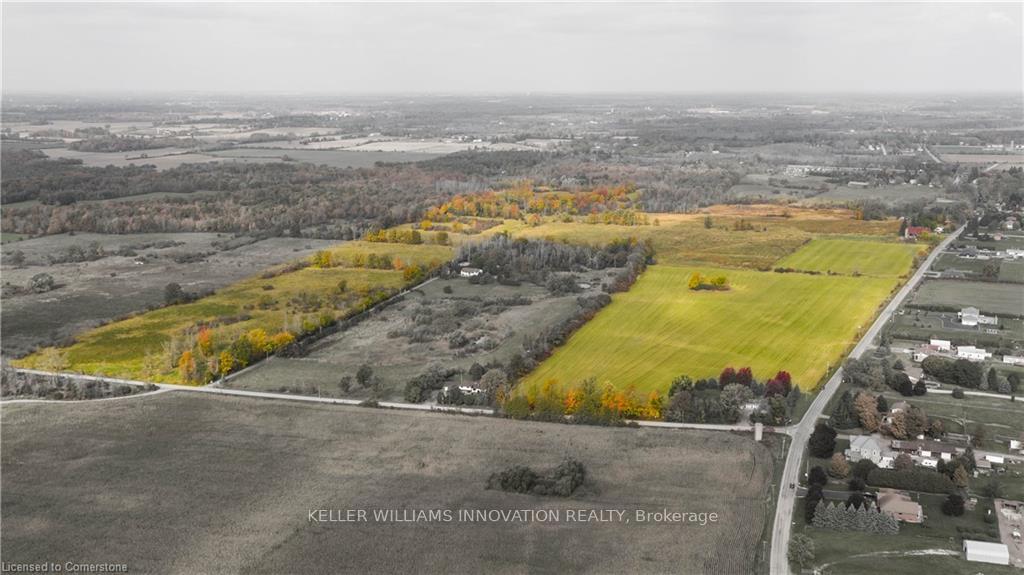
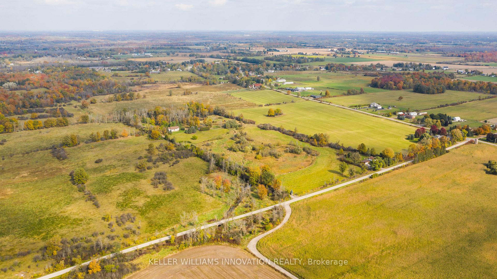
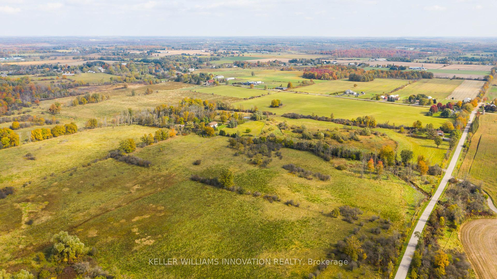
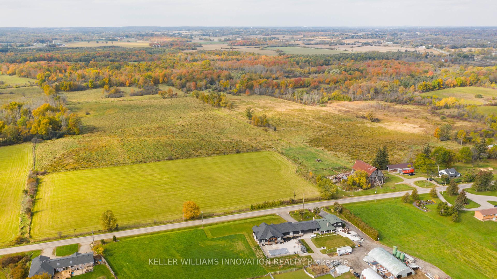
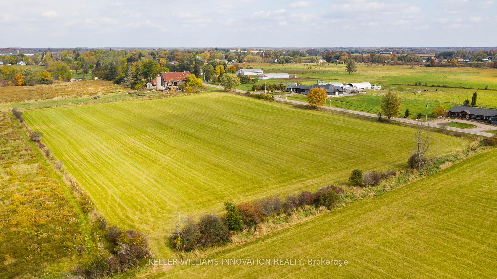
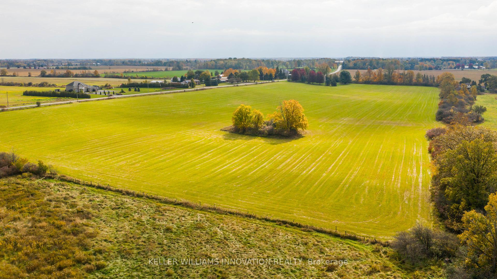
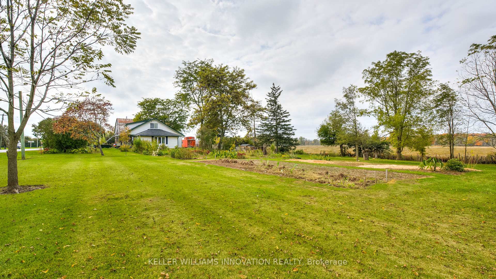
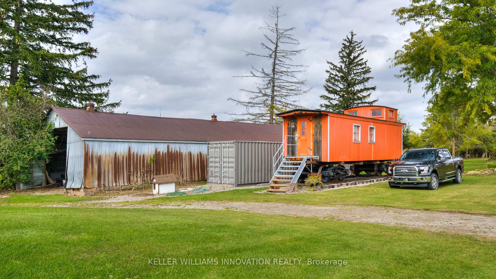
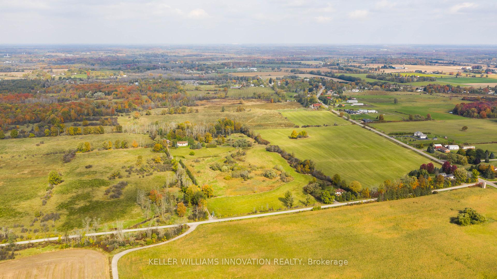
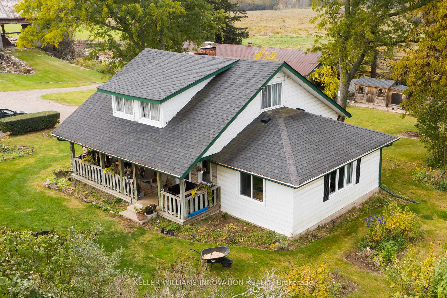
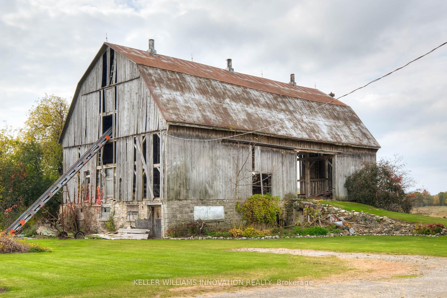
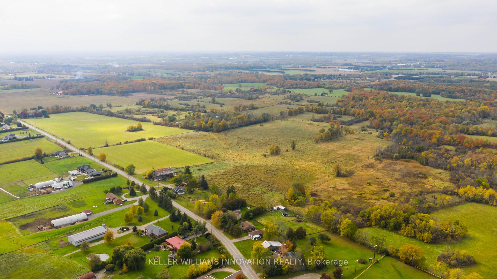
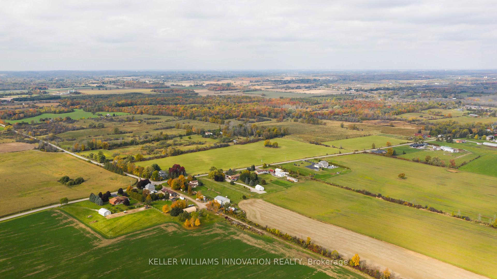
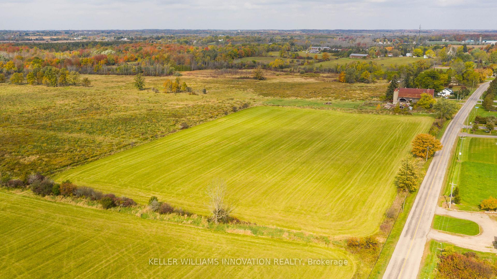
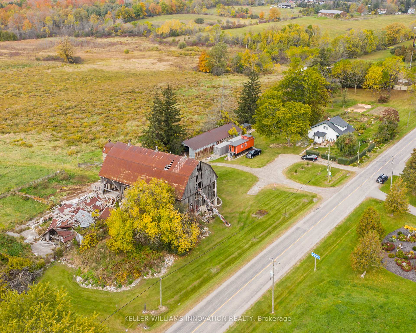
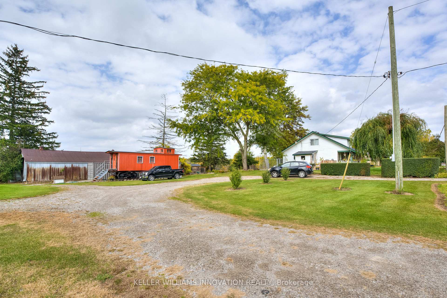






























| Welcome to a Rare Opportunity to own approximately 117 acres of prime real estate nestled conveniently close to HWY 8 and HWY 401, providing easy access to Cambridge, Hamilton, and Flamborough. Located just approximately one hour from the vibrant city of Toronto, this property offers a unique and enchanting experience for those seeking a harmonious blend of rural tranquility and urban accessibility. This expansive parcel of Beautiful Organic Land/Farm boasts a charming 1 and 1/2 storey house with 3 bedrooms, offering picturesque porches to savor the breathtaking sunsets and sunrises. Septic System and Well are in great condition. Updated electrical & newer roof. For those with a penchant for tinkering or a need for storage, a Detached Large Garage awaits, providing ample space for equipment, workshops, and vehicles. The property also features a spacious barn, patiently waiting for a touch of love and restoration. Whether you envision building your dream home, engaging in agricultural pursuits, cultivating cash crops, or simply relishing in the vast expanse of this picturesque landscape, the options are truly abundant. This property is an invitation to explore the limitless possibilities it presents, making it an ideal investment for those who appreciate the beauty of nature and the potential for creating their own unique haven. Don't miss the chance to own a piece of this enchanting paradise just outside the hustle and bustle of the city. Approx. 70 acres workable. |
| Price | $2,800,000 |
| Taxes: | $3543.00 |
| Assessment Year: | 2024 |
| Occupancy: | Tenant |
| Address: | 1191 Sheffield Road , Hamilton, L0R 1Z0, Hamilton |
| Acreage: | 100 + |
| Directions/Cross Streets: | SHEFFIELD RD & CON. RD 6 W |
| Rooms: | 10 |
| Bedrooms: | 3 |
| Bedrooms +: | 0 |
| Family Room: | F |
| Basement: | Half, Unfinished |
| Washroom Type | No. of Pieces | Level |
| Washroom Type 1 | 4 | Main |
| Washroom Type 2 | 0 | |
| Washroom Type 3 | 0 | |
| Washroom Type 4 | 0 | |
| Washroom Type 5 | 0 |
| Total Area: | 0.00 |
| Approximatly Age: | 51-99 |
| Property Type: | Farm |
| Style: | 1 1/2 Storey |
| Exterior: | Brick, Aluminum Siding |
| Garage Type: | Detached |
| (Parking/)Drive: | Lane |
| Drive Parking Spaces: | 10 |
| Park #1 | |
| Parking Type: | Lane |
| Park #2 | |
| Parking Type: | Lane |
| Pool: | None |
| Other Structures: | Barn |
| Approximatly Age: | 51-99 |
| Approximatly Square Footage: | 1500-2000 |
| Property Features: | Wooded/Treed |
| CAC Included: | N |
| Water Included: | N |
| Cabel TV Included: | N |
| Common Elements Included: | N |
| Heat Included: | N |
| Parking Included: | N |
| Condo Tax Included: | N |
| Building Insurance Included: | N |
| Fireplace/Stove: | N |
| Heat Type: | Forced Air |
| Central Air Conditioning: | None |
| Central Vac: | N |
| Laundry Level: | Syste |
| Ensuite Laundry: | F |
| Sewers: | Septic |
| Utilities-Cable: | A |
| Utilities-Hydro: | A |
$
%
Years
This calculator is for demonstration purposes only. Always consult a professional
financial advisor before making personal financial decisions.
| Although the information displayed is believed to be accurate, no warranties or representations are made of any kind. |
| KELLER WILLIAMS INNOVATION REALTY |
- Listing -1 of 0
|
|

Gaurang Shah
Licenced Realtor
Dir:
416-841-0587
Bus:
905-458-7979
Fax:
905-458-1220
| Book Showing | Email a Friend |
Jump To:
At a Glance:
| Type: | Freehold - Farm |
| Area: | Hamilton |
| Municipality: | Hamilton |
| Neighbourhood: | Rural Flamborough |
| Style: | 1 1/2 Storey |
| Lot Size: | x 232.00(Acres) |
| Approximate Age: | 51-99 |
| Tax: | $3,543 |
| Maintenance Fee: | $0 |
| Beds: | 3 |
| Baths: | 1 |
| Garage: | 0 |
| Fireplace: | N |
| Air Conditioning: | |
| Pool: | None |
Locatin Map:
Payment Calculator:

Listing added to your favorite list
Looking for resale homes?

By agreeing to Terms of Use, you will have ability to search up to 294254 listings and access to richer information than found on REALTOR.ca through my website.


