$4,250
Available - For Rent
Listing ID: W12172612
53 Venn Cres , Toronto, M6M 1S5, Toronto
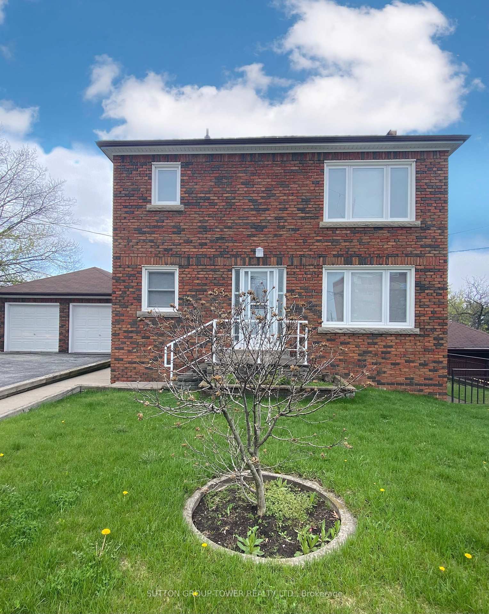
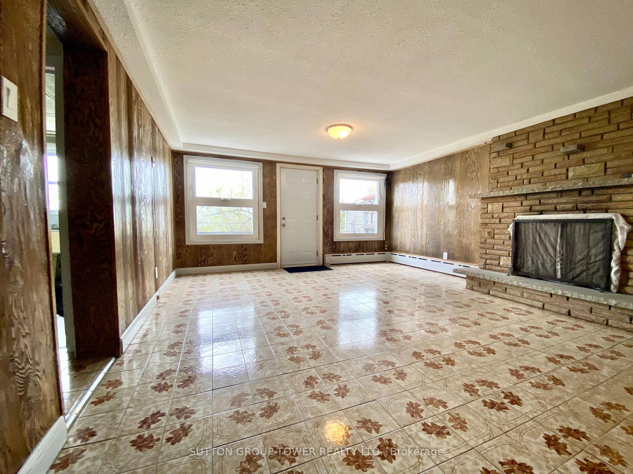
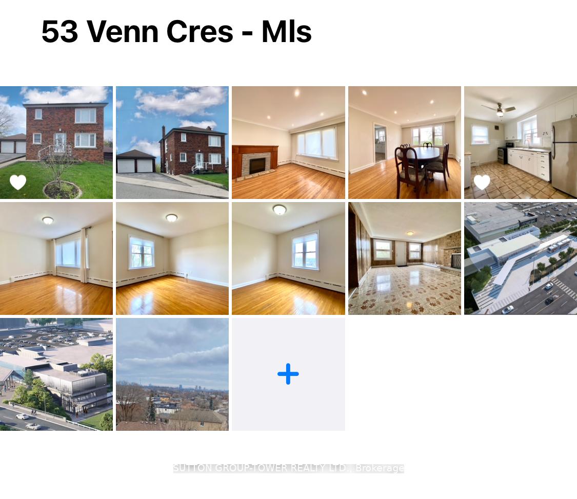
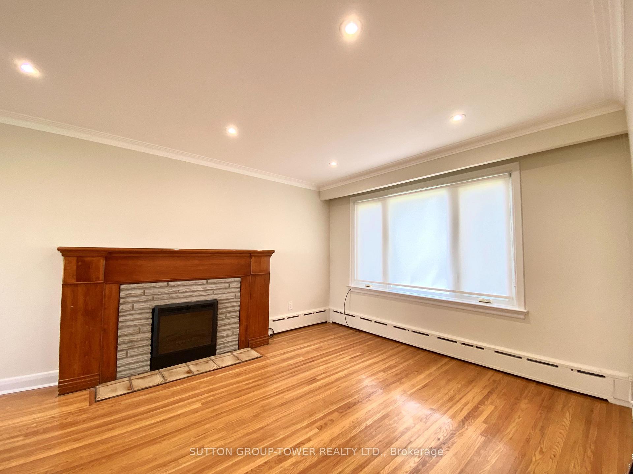
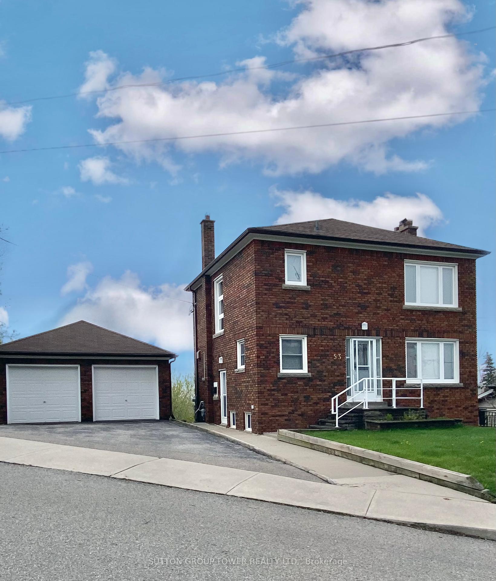

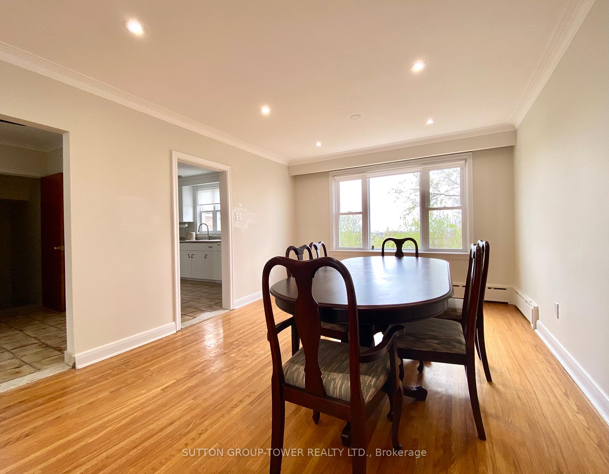
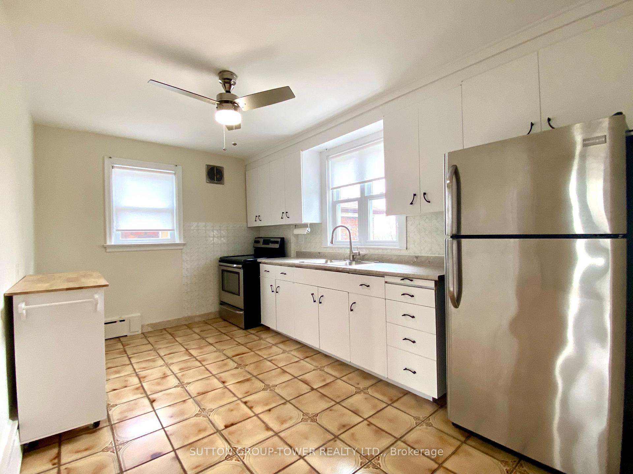
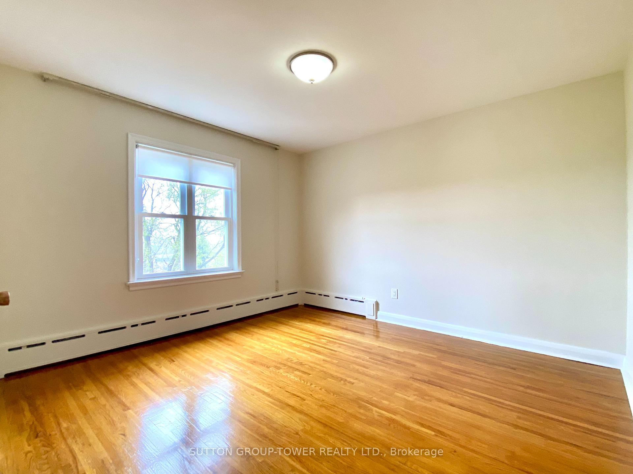
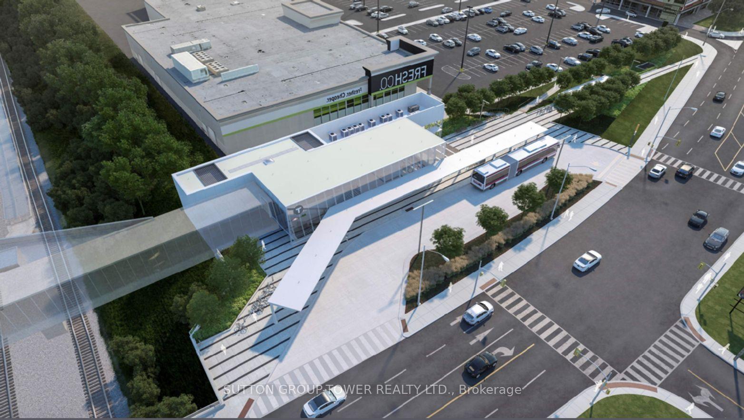
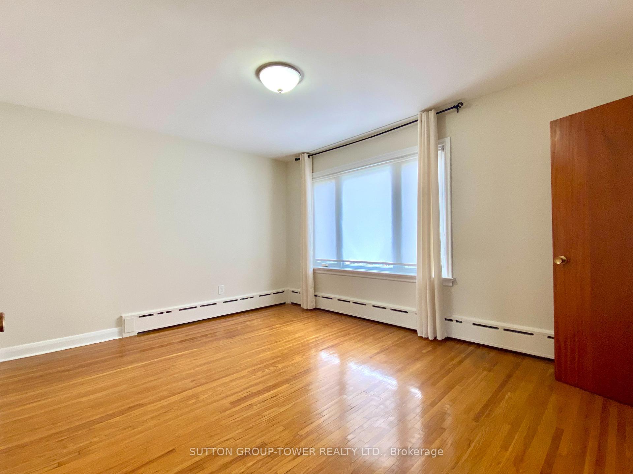
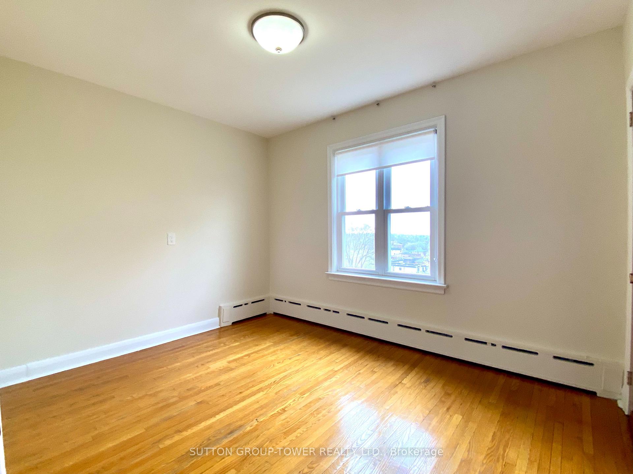
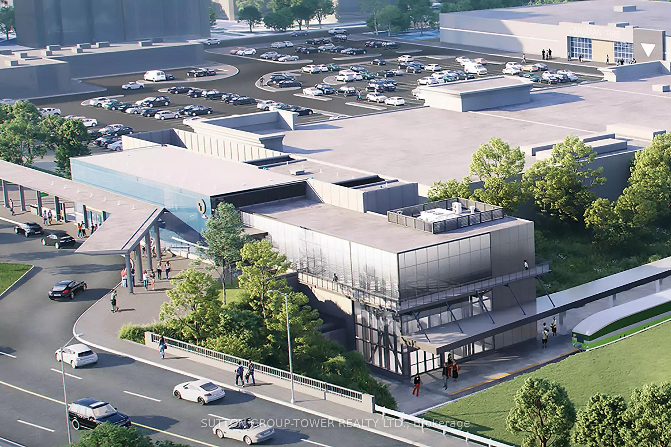













| Full House! Enjoy Expansive City Views From This Home On The Hill Situated In The Eglinton West Community. Steps To All Conveniences. Very Clean And Well Kept Home Featuring 3 Well Sized Bedrooms And Additional Rooms On Main Floor And Basement. Spacious Sun Filled Living, Dining And Kitchen Areas. Large Basement With Walk Out To Rear Yard. Double Car Garage And 3 Driveway Parking Spots Included. Lawn Maintenance Included In Lease Price! Utilities To Be Paid By Tenant. Minutes To Highways, Shopping, TTC. Steps To New Caledonia LRT Station. |
| Price | $4,250 |
| Taxes: | $0.00 |
| Occupancy: | Vacant |
| Address: | 53 Venn Cres , Toronto, M6M 1S5, Toronto |
| Directions/Cross Streets: | Eglinton Ave/Caledonia Rd |
| Rooms: | 7 |
| Rooms +: | 2 |
| Bedrooms: | 4 |
| Bedrooms +: | 1 |
| Family Room: | F |
| Basement: | Finished wit, Full |
| Furnished: | Part |
| Level/Floor | Room | Length(ft) | Width(ft) | Descriptions | |
| Room 1 | Main | Living Ro | South View, Large Window, Hardwood Floor | ||
| Room 2 | Main | Dining Ro | South View, Hardwood Floor, Electric Fireplace | ||
| Room 3 | Main | Kitchen | South View, Hardwood Floor, Combined w/Living | ||
| Room 4 | Main | Bedroom | Large Window, Large Window | ||
| Room 5 | Second | Bedroom | Large Window, Large Closet, Hardwood Floor | ||
| Room 6 | Second | Bedroom | South View, Large Window, Hardwood Floor | ||
| Room 7 | Second | Bedroom | South View, Large Window, Hardwood Floor | ||
| Room 8 | Lower | W/O To Yard, Large Window, Hardwood Floor | |||
| Room 9 | Lower | Large Window, Hardwood Floor |
| Washroom Type | No. of Pieces | Level |
| Washroom Type 1 | 4 | Second |
| Washroom Type 2 | 3 | Basement |
| Washroom Type 3 | 0 | |
| Washroom Type 4 | 0 | |
| Washroom Type 5 | 0 |
| Total Area: | 0.00 |
| Property Type: | Detached |
| Style: | 2-Storey |
| Exterior: | Brick |
| Garage Type: | Detached |
| (Parking/)Drive: | Private |
| Drive Parking Spaces: | 3 |
| Park #1 | |
| Parking Type: | Private |
| Park #2 | |
| Parking Type: | Private |
| Pool: | None |
| Laundry Access: | In Basement, |
| Approximatly Square Footage: | 1500-2000 |
| CAC Included: | N |
| Water Included: | N |
| Cabel TV Included: | N |
| Common Elements Included: | N |
| Heat Included: | N |
| Parking Included: | N |
| Condo Tax Included: | N |
| Building Insurance Included: | N |
| Fireplace/Stove: | Y |
| Heat Type: | Radiant |
| Central Air Conditioning: | Window Unit |
| Central Vac: | N |
| Laundry Level: | Syste |
| Ensuite Laundry: | F |
| Sewers: | Sewer |
| Although the information displayed is believed to be accurate, no warranties or representations are made of any kind. |
| SUTTON GROUP-TOWER REALTY LTD. |
- Listing -1 of 0
|
|

Gaurang Shah
Licenced Realtor
Dir:
416-841-0587
Bus:
905-458-7979
Fax:
905-458-1220
| Book Showing | Email a Friend |
Jump To:
At a Glance:
| Type: | Freehold - Detached |
| Area: | Toronto |
| Municipality: | Toronto W03 |
| Neighbourhood: | Keelesdale-Eglinton West |
| Style: | 2-Storey |
| Lot Size: | x 0.00() |
| Approximate Age: | |
| Tax: | $0 |
| Maintenance Fee: | $0 |
| Beds: | 4+1 |
| Baths: | 2 |
| Garage: | 0 |
| Fireplace: | Y |
| Air Conditioning: | |
| Pool: | None |
Locatin Map:

Listing added to your favorite list
Looking for resale homes?

By agreeing to Terms of Use, you will have ability to search up to 294254 listings and access to richer information than found on REALTOR.ca through my website.


