$459,900
Available - For Sale
Listing ID: X12172592
30 Walbrook Cres , London East, N5Y 3R9, Middlesex
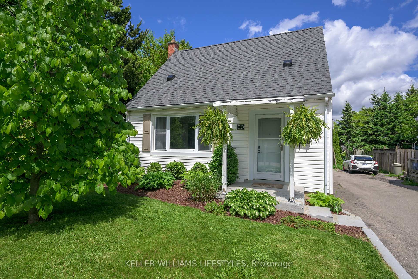
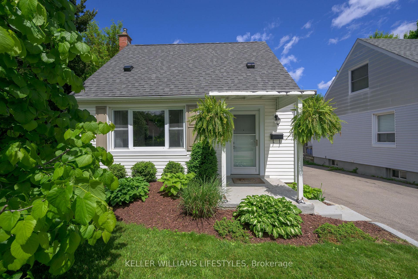
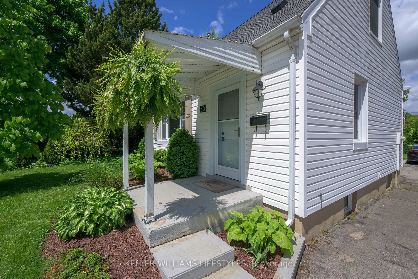
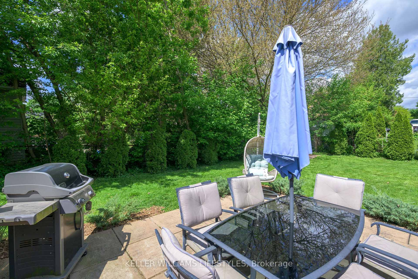
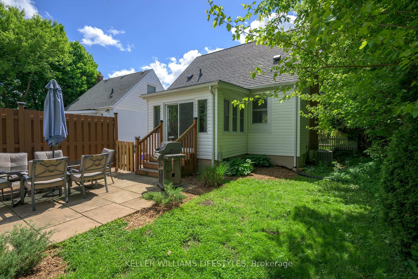
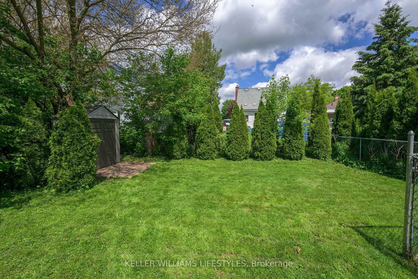
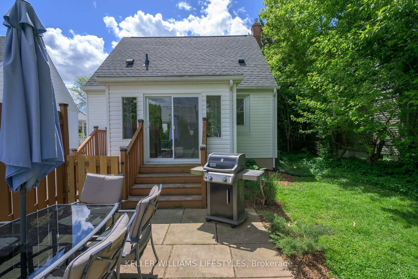
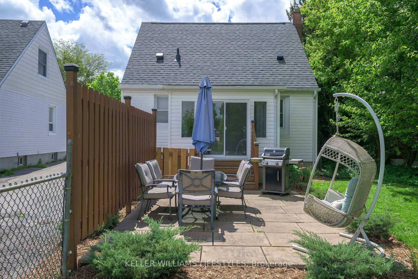
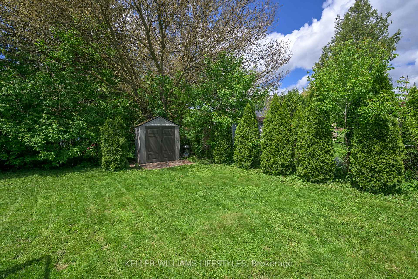
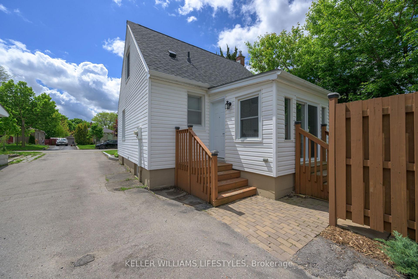
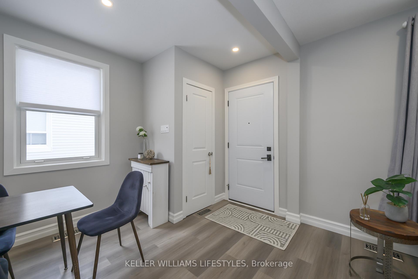
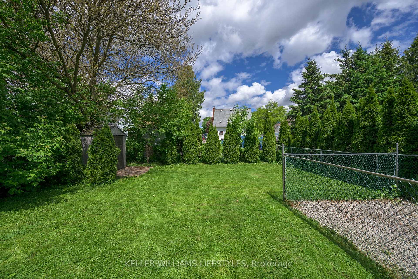
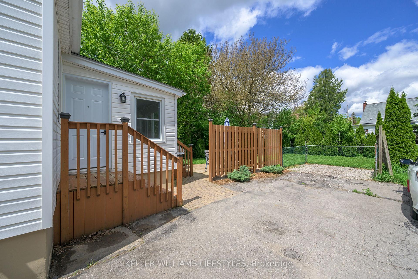
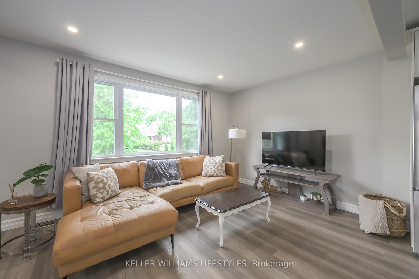
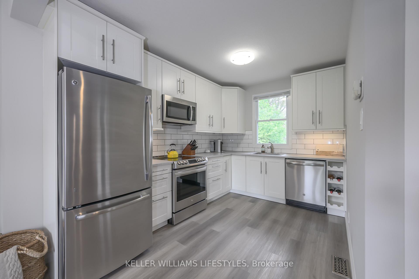
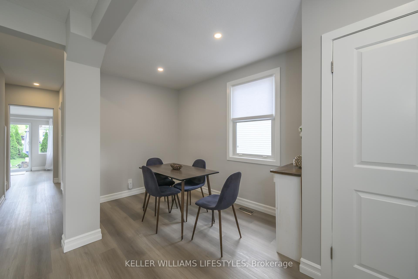
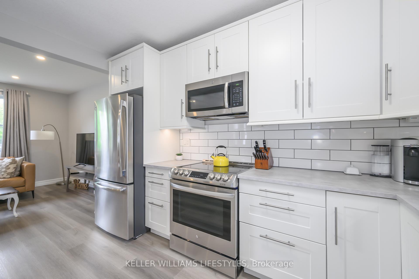
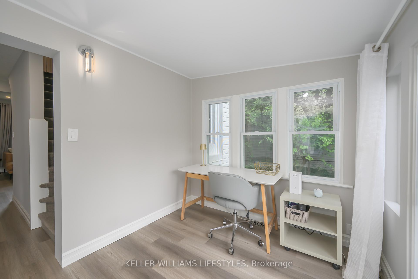
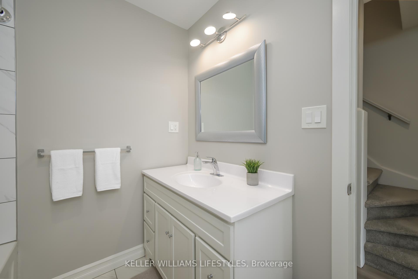
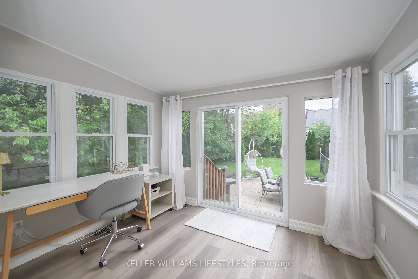
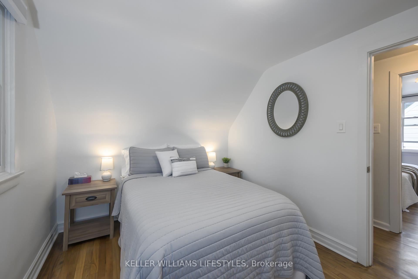
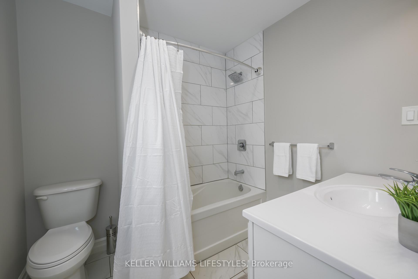
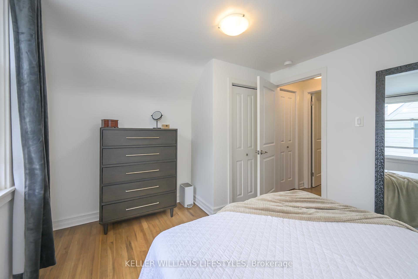
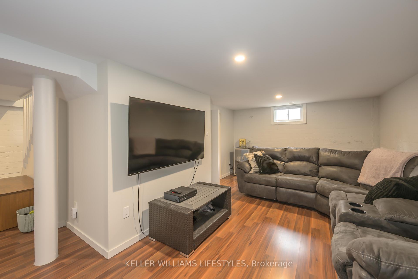
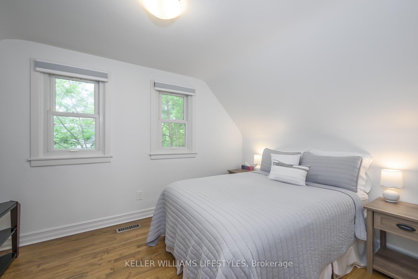
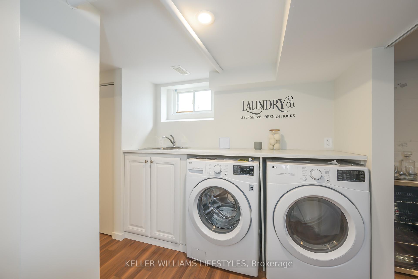
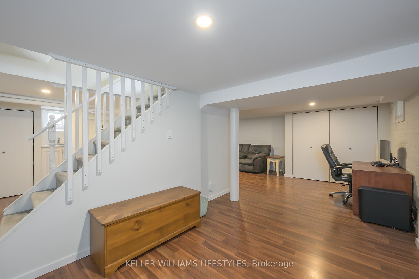
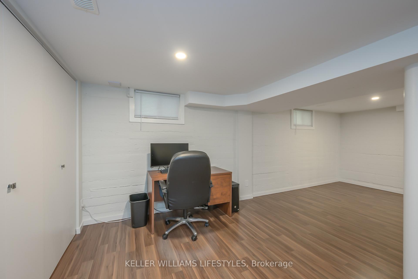
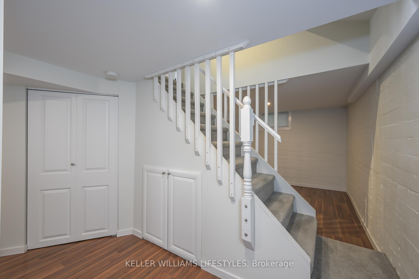
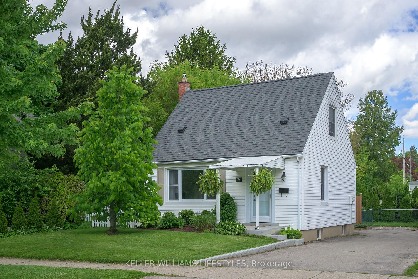
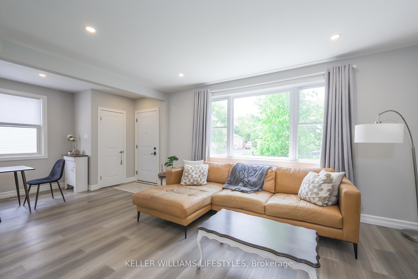
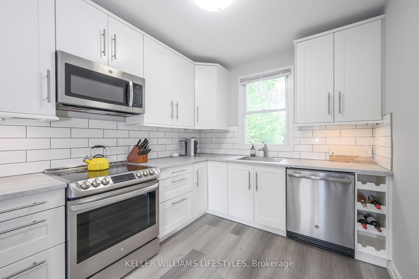

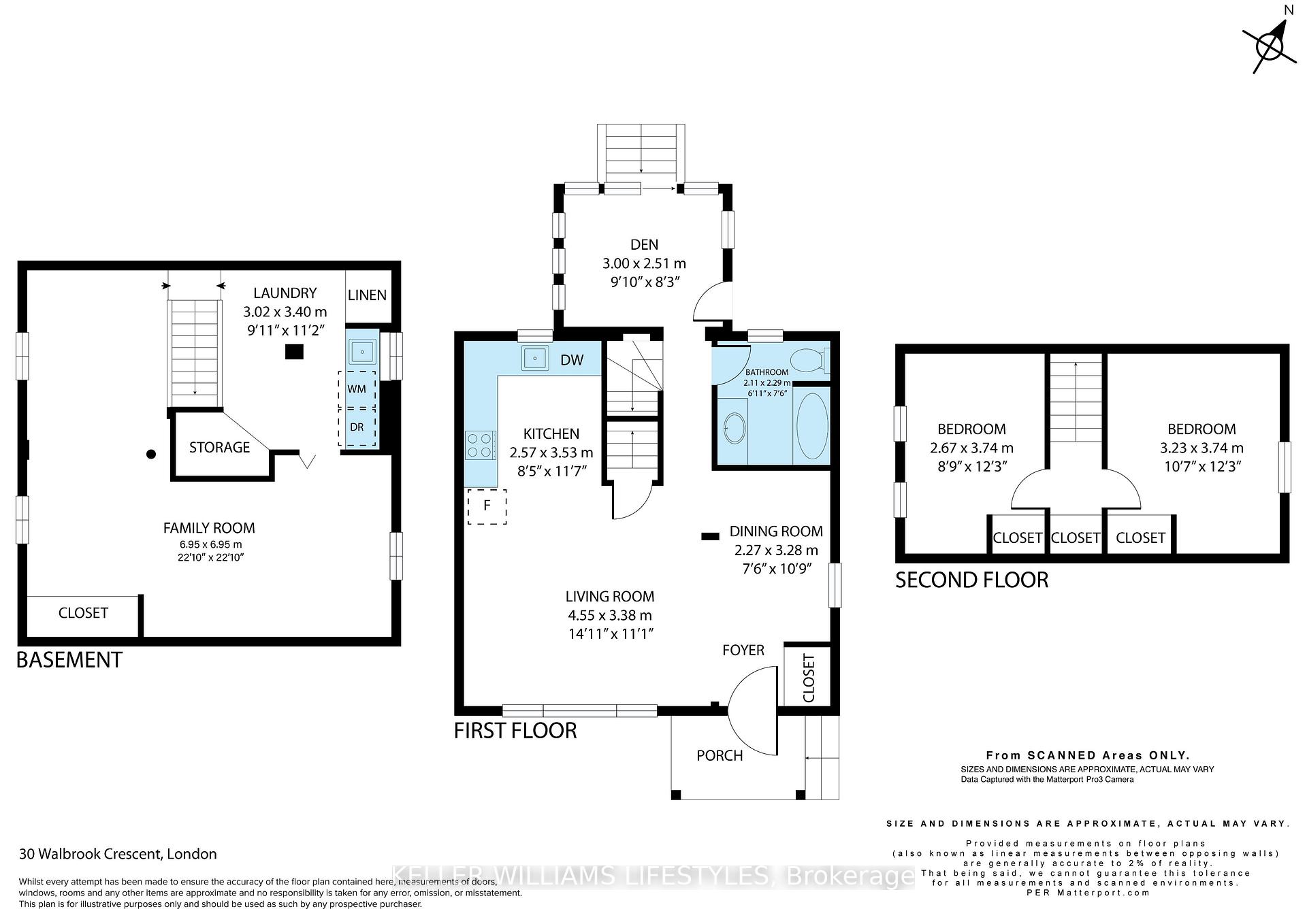


































| Welcome to 30 Walbrook Crescent, a fully renovated home that checks all the boxes for first-time buyers. Tucked away on a quiet, family-friendly street and in a great neighbourhood, this move-in ready gem blends modern finishes with practical living space. Step inside to a bright and airy main floor featuring updated flooring, freshly painted, and a large front window that fills the living room with natural light. The open-concept layout flows seamlessly into the dining area and updated kitchen, complete with sleek white cabinetry and stainless steel appliances - perfect for everyday living or hosting friends. Beautifully updated 4-piece bathroom with marble tub surround. At the rear of the home, a bonus sunroom or office space offers versatility and charm, with large windows and sliding patio doors that lead out to a private, landscaped backyard. Whether its gathering with friends or relaxing at the end of the day, the patio and backyard create a peaceful escape right at home. Ample parking space and storage shed. Upstairs, you'll find two comfortable and well-sized bedrooms with plenty of natural light. Downstairs, the fully finished lower level offers even more living space with a cozy rec room, a laundry area complete with ample counter space and additional storage room to keep life organized, along with extra storage under stairs. With updated roof in 2024 and stylish updates throughout, this home offers incredible value in a fantastic location. Clean, modern, and completely turn-key, this is the kind of place that just feels like home. |
| Price | $459,900 |
| Taxes: | $3304.00 |
| Assessment Year: | 2024 |
| Occupancy: | Owner |
| Address: | 30 Walbrook Cres , London East, N5Y 3R9, Middlesex |
| Directions/Cross Streets: | Oxford St & Adelaide St N |
| Rooms: | 7 |
| Rooms +: | 3 |
| Bedrooms: | 2 |
| Bedrooms +: | 0 |
| Family Room: | T |
| Basement: | Finished, Full |
| Level/Floor | Room | Length(ft) | Width(ft) | Descriptions | |
| Room 1 | Main | Living Ro | 14.92 | 11.09 | |
| Room 2 | Main | Dining Ro | 10.76 | 7.45 | |
| Room 3 | Main | Kitchen | 11.58 | 8.43 | Stainless Steel Appl |
| Room 4 | Main | Den | 9.84 | 8.23 | W/O To Patio |
| Room 5 | Second | Primary B | 12.27 | 10.59 | |
| Room 6 | Second | Bedroom | 12.27 | 8.76 | |
| Room 7 | Basement | Family Ro | 22.8 | 22.8 | |
| Room 8 | Basement | Laundry | 11.15 | 9.91 |
| Washroom Type | No. of Pieces | Level |
| Washroom Type 1 | 4 | Main |
| Washroom Type 2 | 0 | |
| Washroom Type 3 | 0 | |
| Washroom Type 4 | 0 | |
| Washroom Type 5 | 0 |
| Total Area: | 0.00 |
| Property Type: | Detached |
| Style: | 1 1/2 Storey |
| Exterior: | Vinyl Siding |
| Garage Type: | None |
| Drive Parking Spaces: | 3 |
| Pool: | None |
| Approximatly Square Footage: | 700-1100 |
| CAC Included: | N |
| Water Included: | N |
| Cabel TV Included: | N |
| Common Elements Included: | N |
| Heat Included: | N |
| Parking Included: | N |
| Condo Tax Included: | N |
| Building Insurance Included: | N |
| Fireplace/Stove: | N |
| Heat Type: | Forced Air |
| Central Air Conditioning: | Central Air |
| Central Vac: | N |
| Laundry Level: | Syste |
| Ensuite Laundry: | F |
| Sewers: | Sewer |
| Utilities-Cable: | Y |
| Utilities-Hydro: | Y |
$
%
Years
This calculator is for demonstration purposes only. Always consult a professional
financial advisor before making personal financial decisions.
| Although the information displayed is believed to be accurate, no warranties or representations are made of any kind. |
| KELLER WILLIAMS LIFESTYLES |
- Listing -1 of 0
|
|

Gaurang Shah
Licenced Realtor
Dir:
416-841-0587
Bus:
905-458-7979
Fax:
905-458-1220
| Virtual Tour | Book Showing | Email a Friend |
Jump To:
At a Glance:
| Type: | Freehold - Detached |
| Area: | Middlesex |
| Municipality: | London East |
| Neighbourhood: | East C |
| Style: | 1 1/2 Storey |
| Lot Size: | x 115.39(Feet) |
| Approximate Age: | |
| Tax: | $3,304 |
| Maintenance Fee: | $0 |
| Beds: | 2 |
| Baths: | 1 |
| Garage: | 0 |
| Fireplace: | N |
| Air Conditioning: | |
| Pool: | None |
Locatin Map:
Payment Calculator:

Listing added to your favorite list
Looking for resale homes?

By agreeing to Terms of Use, you will have ability to search up to 294254 listings and access to richer information than found on REALTOR.ca through my website.


