$615,000
Available - For Sale
Listing ID: X12168772
13 Milner Downs Cres , Kanata, K2M 2S3, Ottawa
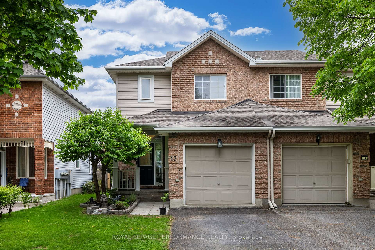
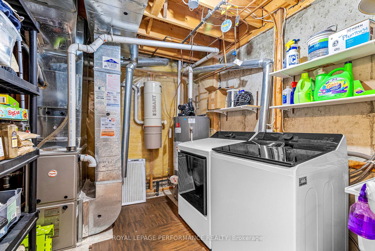
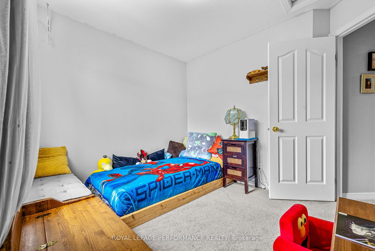
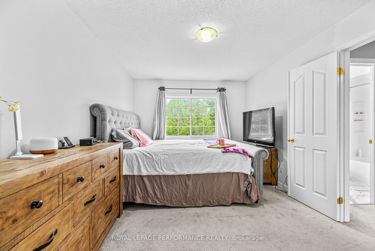
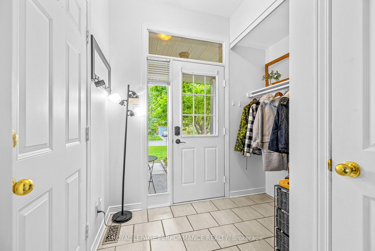

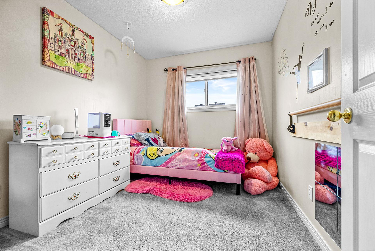
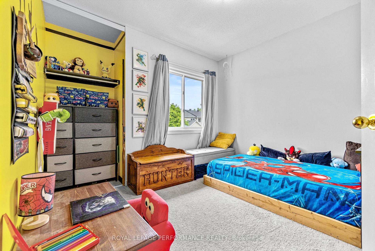
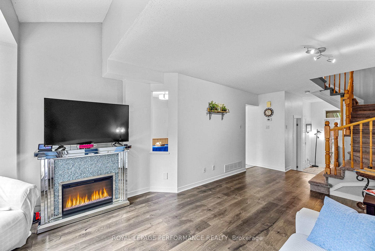
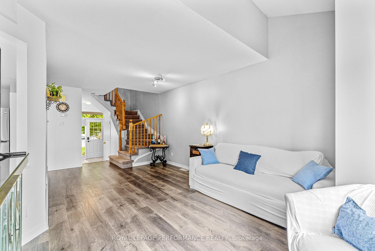
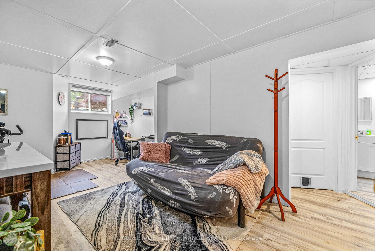
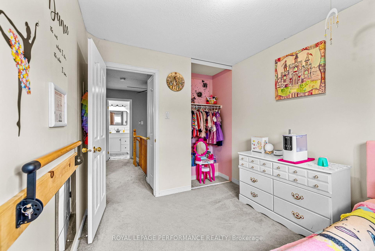
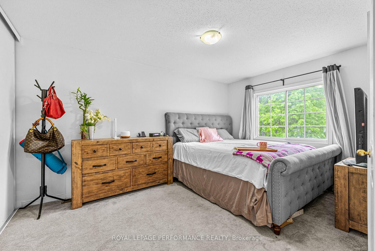
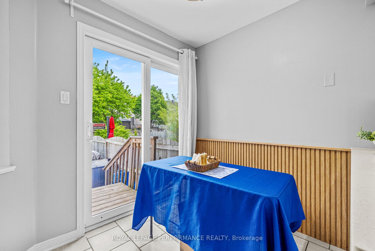
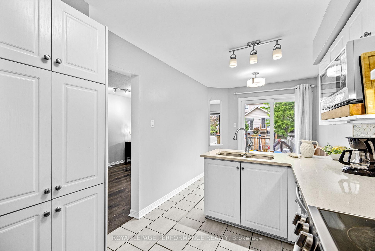
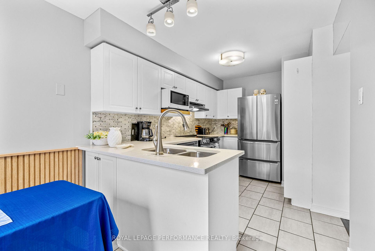
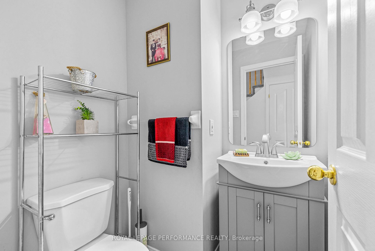
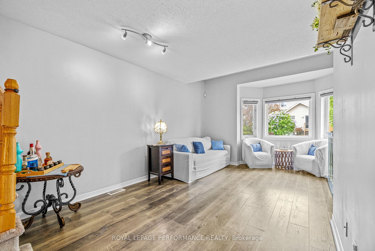
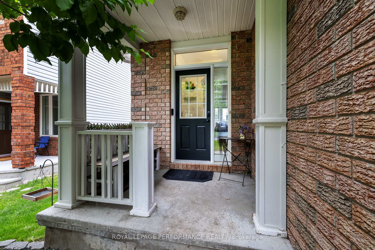
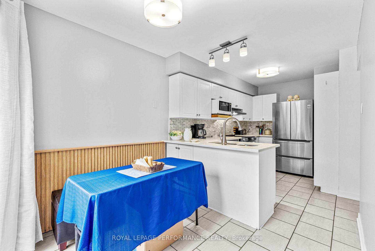
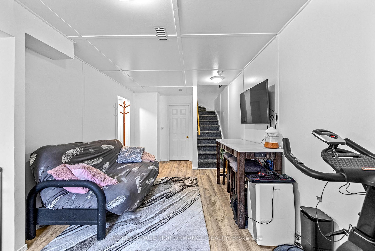
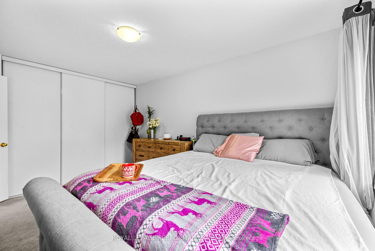
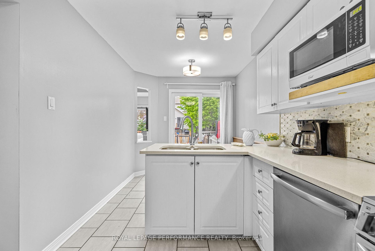
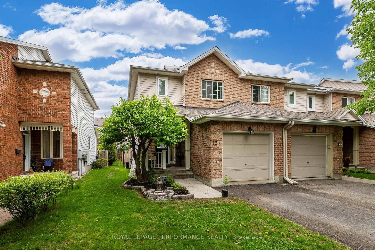
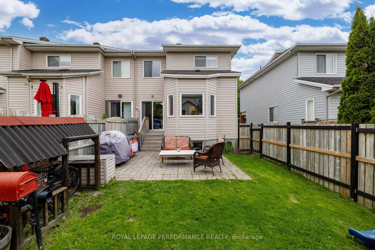
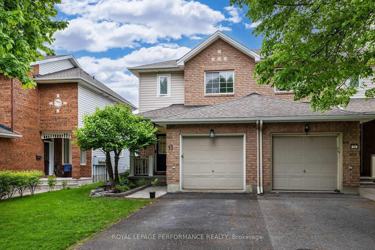
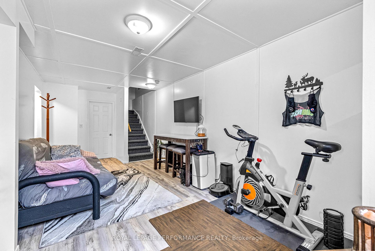
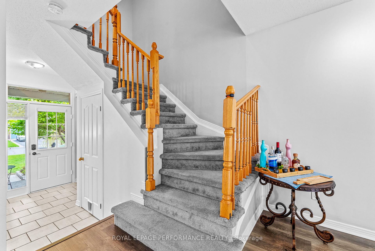
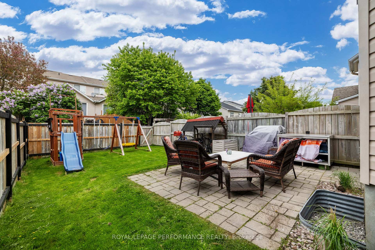
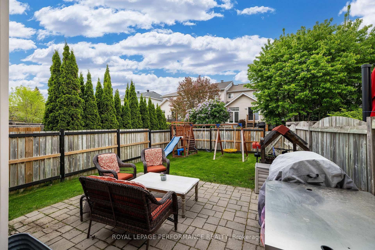
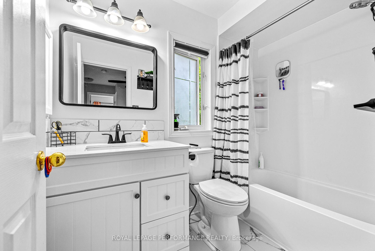
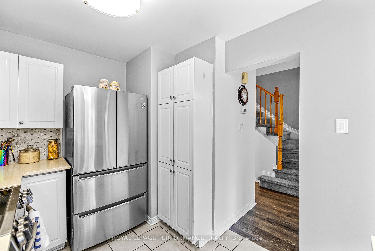
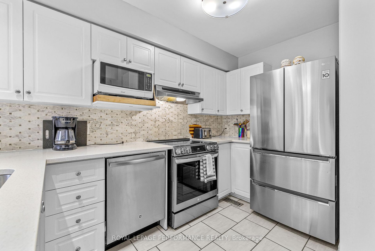
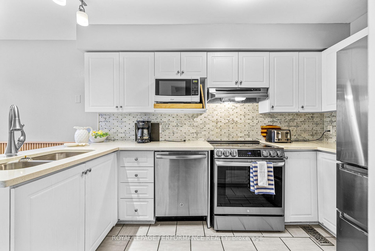
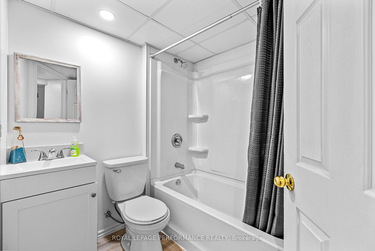
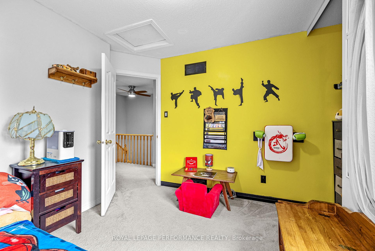




































| Welcome to 13 Milner Downs Crescent, a bright and beautifully maintained 3-bedroom, 3-bathroom End-unit townhome nestled on a quiet crescent in the heart of the well-established Emerald Meadows community. Surrounded by mature trees, this charming property offers a serenesetting while being just minutes from shopping, grocery stores, restaurants, parks, and fantastic schools. The inviting tiled foyer provides directaccess to the attached garage and a convenient powder room. Step up into the spacious main living area featuring gleaming laminate floorsthroughout the open-concept living and dining rooms, highlighted by a stunning bay window that fills the space with natural light. The sun-filled,eat-in kitchen is designed for both function and style, offering ample cabinet space, quartz countertops, stainless steel appliances, and slidingpatio doors leading to a fully fenced backyard, perfect for outdoor entertaining. Upstairs, you'll find three comfortable bedrooms and a full bath,ideal for families or guests. The fully finished lower level provides a cozy family room, another full bathroom, a laundry area, and abundantstorage space. Don't miss the opportunity to own this move-in ready home in one of Kanata's most sought-after neighbourhoods! Roof (2015), Furnace (2018), Kitchen, Powder Room, and Main Bath (2018). |
| Price | $615,000 |
| Taxes: | $3300.90 |
| Assessment Year: | 2024 |
| Occupancy: | Owner |
| Address: | 13 Milner Downs Cres , Kanata, K2M 2S3, Ottawa |
| Directions/Cross Streets: | Bridgestone Drive |
| Rooms: | 9 |
| Rooms +: | 3 |
| Bedrooms: | 3 |
| Bedrooms +: | 0 |
| Family Room: | F |
| Basement: | Finished |
| Level/Floor | Room | Length(ft) | Width(ft) | Descriptions | |
| Room 1 | Second | Bedroom | 8.3 | 12.1 | |
| Room 2 | Second | Bedroom | 10.14 | 12.07 | |
| Room 3 | Second | Primary B | 10.43 | 14.5 | |
| Room 4 | Main | Dining Ro | 6.46 | 6.46 | |
| Room 5 | Main | Kitchen | 8.33 | 11.64 | |
| Room 6 | Main | Bathroom | 4.1 | 5.02 | |
| Room 7 | Main | Living Ro | 11.84 | 23.35 | |
| Room 8 | Basement | Recreatio | 11.84 | 24.96 | |
| Room 9 | Basement | Bathroom | 7.68 | 7.08 |
| Washroom Type | No. of Pieces | Level |
| Washroom Type 1 | 4 | Second |
| Washroom Type 2 | 2 | Main |
| Washroom Type 3 | 4 | Basement |
| Washroom Type 4 | 0 | |
| Washroom Type 5 | 0 |
| Total Area: | 0.00 |
| Property Type: | Att/Row/Townhouse |
| Style: | 2-Storey |
| Exterior: | Vinyl Siding, Brick |
| Garage Type: | Attached |
| Drive Parking Spaces: | 3 |
| Pool: | None |
| Approximatly Square Footage: | 1100-1500 |
| CAC Included: | N |
| Water Included: | N |
| Cabel TV Included: | N |
| Common Elements Included: | N |
| Heat Included: | N |
| Parking Included: | N |
| Condo Tax Included: | N |
| Building Insurance Included: | N |
| Fireplace/Stove: | N |
| Heat Type: | Forced Air |
| Central Air Conditioning: | Central Air |
| Central Vac: | N |
| Laundry Level: | Syste |
| Ensuite Laundry: | F |
| Sewers: | Sewer |
$
%
Years
This calculator is for demonstration purposes only. Always consult a professional
financial advisor before making personal financial decisions.
| Although the information displayed is believed to be accurate, no warranties or representations are made of any kind. |
| ROYAL LEPAGE PERFORMANCE REALTY |
- Listing -1 of 0
|
|

Gaurang Shah
Licenced Realtor
Dir:
416-841-0587
Bus:
905-458-7979
Fax:
905-458-1220
| Book Showing | Email a Friend |
Jump To:
At a Glance:
| Type: | Freehold - Att/Row/Townhouse |
| Area: | Ottawa |
| Municipality: | Kanata |
| Neighbourhood: | 9010 - Kanata - Emerald Meadows/Trailwest |
| Style: | 2-Storey |
| Lot Size: | x 111.29(Feet) |
| Approximate Age: | |
| Tax: | $3,300.9 |
| Maintenance Fee: | $0 |
| Beds: | 3 |
| Baths: | 3 |
| Garage: | 0 |
| Fireplace: | N |
| Air Conditioning: | |
| Pool: | None |
Locatin Map:
Payment Calculator:

Listing added to your favorite list
Looking for resale homes?

By agreeing to Terms of Use, you will have ability to search up to 294254 listings and access to richer information than found on REALTOR.ca through my website.


