$3,500
Available - For Rent
Listing ID: N12172871
10 Selkirk Driv , Richmond Hill, L4B 4P5, York
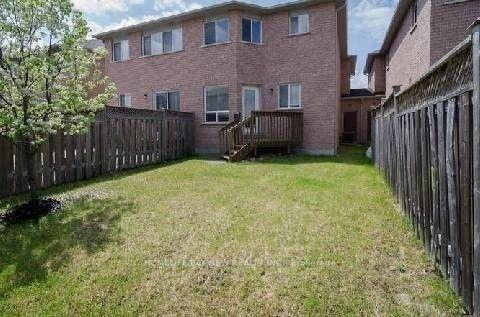
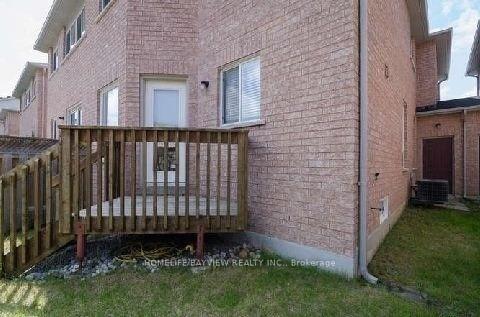

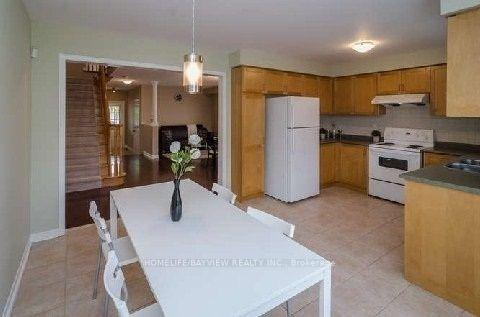
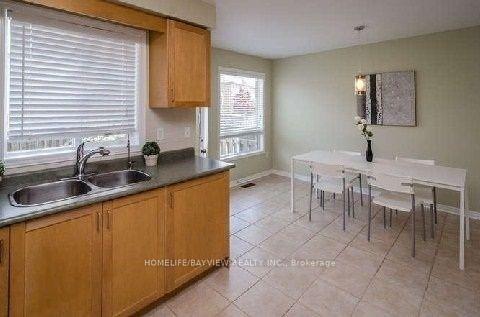
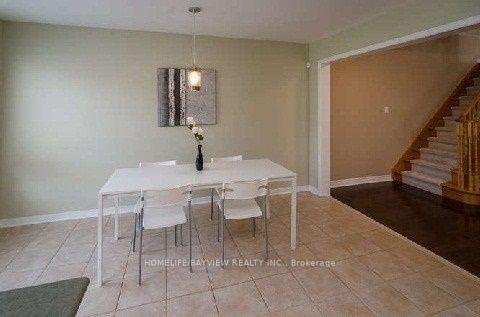
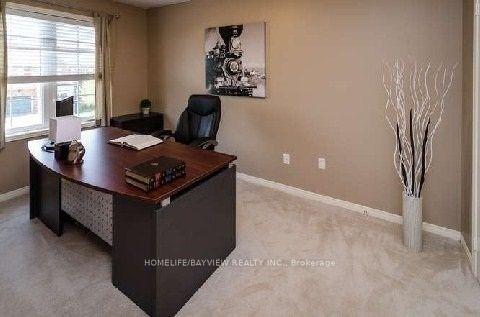
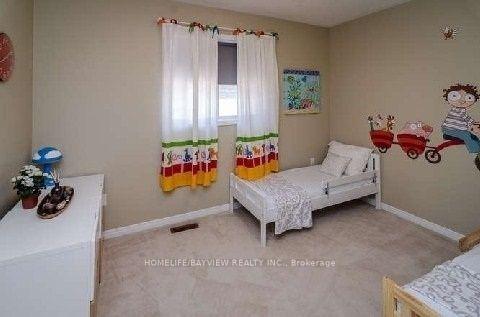
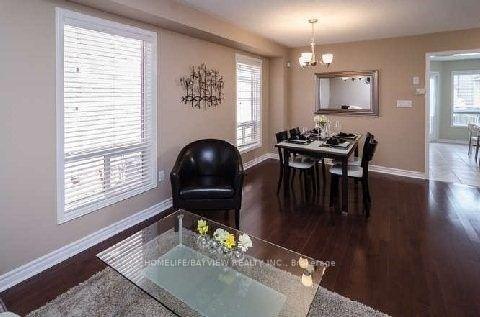
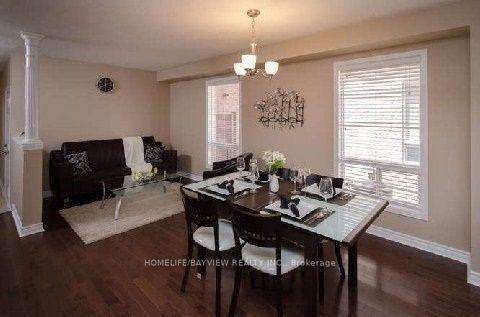
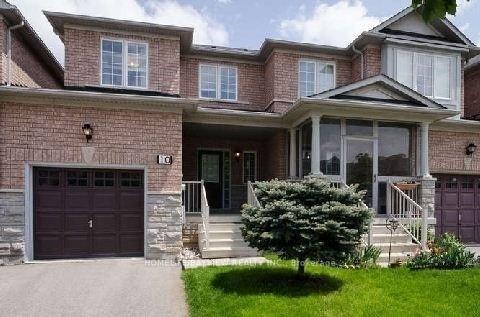
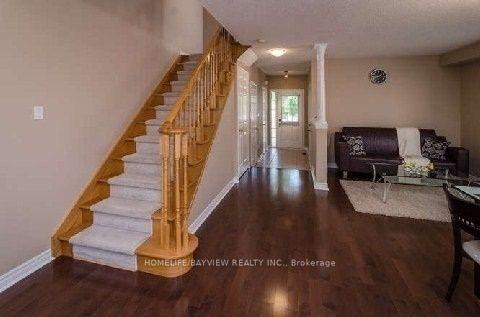
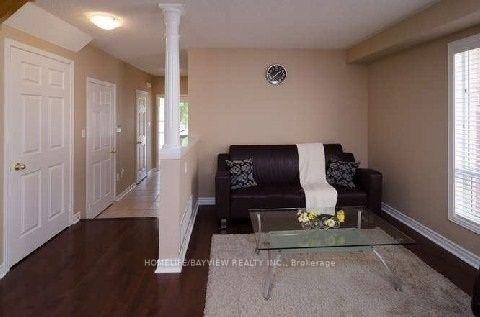
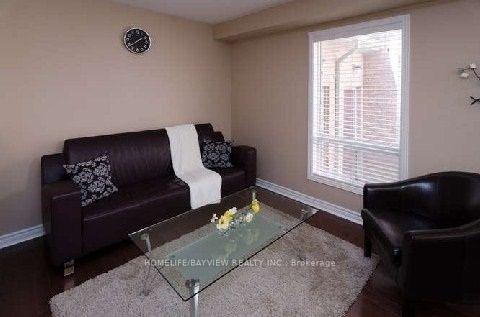
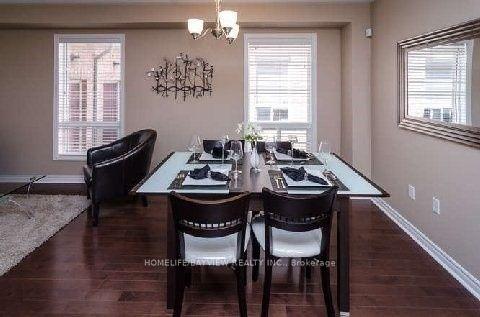
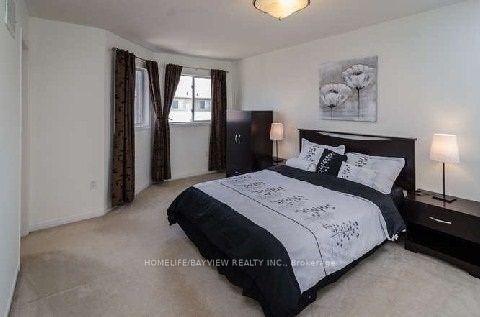
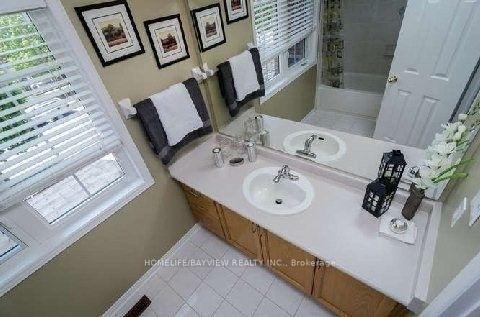
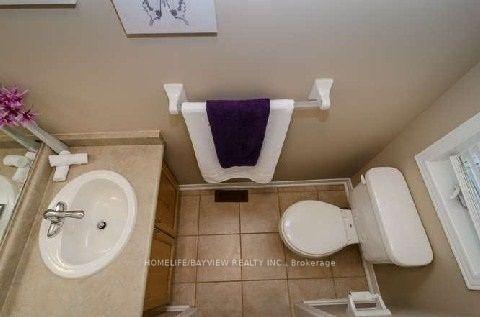
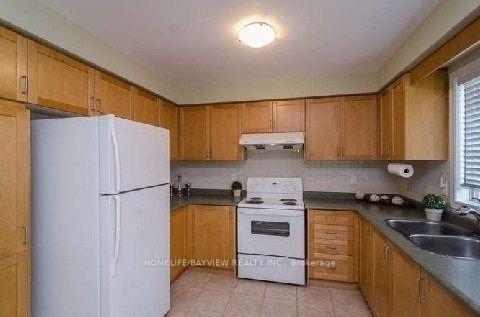
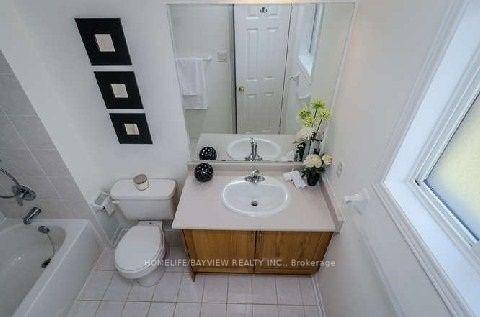




















| Prime South Richmond Hill Location Featuring A 3 Bedroom And 3 Bathroom Freehold Town Home With Long 2 Car Driveway And No Sidewalk Near Highway 407, Yonge Street And Transit, Fully Fenced Yard, Oversized Garage With Direct Access To Backyard, Hardwood Floors And Ceramic On Main Floor, New laminate floors on second level, Master Has 4 Pc Ensuite And Walk-In Closet, Quiet Crescent Steps To School, Community Center And Shopping, Direct Entry To Garage and much more. |
| Price | $3,500 |
| Taxes: | $0.00 |
| Occupancy: | Vacant |
| Address: | 10 Selkirk Driv , Richmond Hill, L4B 4P5, York |
| Directions/Cross Streets: | Yonge/Bantry |
| Rooms: | 7 |
| Bedrooms: | 3 |
| Bedrooms +: | 0 |
| Family Room: | F |
| Basement: | Unfinished |
| Furnished: | Unfu |
| Level/Floor | Room | Length(ft) | Width(ft) | Descriptions | |
| Room 1 | Main | Living Ro | 18.37 | 9.84 | Hardwood Floor, Combined w/Dining, Open Concept |
| Room 2 | Main | Dining Ro | 18.37 | 9.84 | Hardwood Floor, Combined w/Living, Window |
| Room 3 | Main | Kitchen | 10.33 | 8.53 | Ceramic Floor, Ceramic Backsplash, Window |
| Room 4 | Main | Breakfast | 13.78 | 8.86 | Ceramic Floor, Combined w/Kitchen, W/O To Yard |
| Room 5 | Second | Primary B | 17.88 | 11.32 | Laminate, 4 Pc Ensuite, Walk-In Closet(s) |
| Room 6 | Second | Bedroom 2 | 13.12 | 8.69 | Laminate, Closet, Overlooks Frontyard |
| Room 7 | Second | Bedroom 3 | 11.64 | 9.02 | Laminate, Closet, Picture Window |
| Washroom Type | No. of Pieces | Level |
| Washroom Type 1 | 2 | Main |
| Washroom Type 2 | 4 | Second |
| Washroom Type 3 | 0 | |
| Washroom Type 4 | 0 | |
| Washroom Type 5 | 0 |
| Total Area: | 0.00 |
| Property Type: | Att/Row/Townhouse |
| Style: | 2-Storey |
| Exterior: | Brick, Stone |
| Garage Type: | Built-In |
| (Parking/)Drive: | Private |
| Drive Parking Spaces: | 2 |
| Park #1 | |
| Parking Type: | Private |
| Park #2 | |
| Parking Type: | Private |
| Pool: | None |
| Laundry Access: | Ensuite |
| Approximatly Square Footage: | 1500-2000 |
| Property Features: | Park, Public Transit |
| CAC Included: | N |
| Water Included: | N |
| Cabel TV Included: | N |
| Common Elements Included: | Y |
| Heat Included: | N |
| Parking Included: | Y |
| Condo Tax Included: | N |
| Building Insurance Included: | N |
| Fireplace/Stove: | N |
| Heat Type: | Forced Air |
| Central Air Conditioning: | Central Air |
| Central Vac: | N |
| Laundry Level: | Syste |
| Ensuite Laundry: | F |
| Elevator Lift: | False |
| Sewers: | Sewer |
| Although the information displayed is believed to be accurate, no warranties or representations are made of any kind. |
| HOMELIFE/BAYVIEW REALTY INC. |
- Listing -1 of 0
|
|

Gaurang Shah
Licenced Realtor
Dir:
416-841-0587
Bus:
905-458-7979
Fax:
905-458-1220
| Book Showing | Email a Friend |
Jump To:
At a Glance:
| Type: | Freehold - Att/Row/Townhouse |
| Area: | York |
| Municipality: | Richmond Hill |
| Neighbourhood: | Langstaff |
| Style: | 2-Storey |
| Lot Size: | x 110.00(Feet) |
| Approximate Age: | |
| Tax: | $0 |
| Maintenance Fee: | $0 |
| Beds: | 3 |
| Baths: | 3 |
| Garage: | 0 |
| Fireplace: | N |
| Air Conditioning: | |
| Pool: | None |
Locatin Map:

Listing added to your favorite list
Looking for resale homes?

By agreeing to Terms of Use, you will have ability to search up to 294254 listings and access to richer information than found on REALTOR.ca through my website.


