$3,500,000
Available - For Sale
Listing ID: X12172611
198 Pasmore Stre , Guelph/Eramosa, N0B 2K0, Wellington
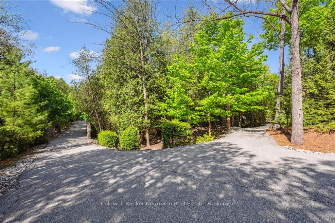
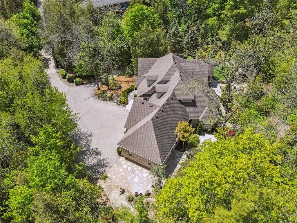
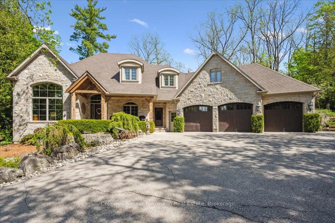
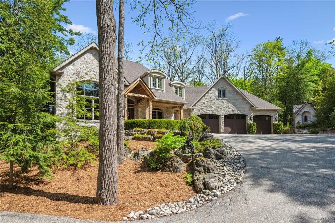
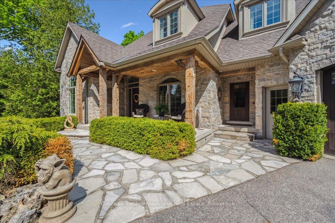
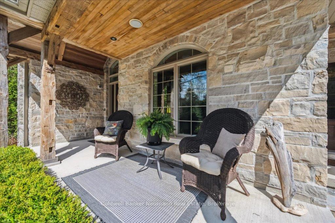
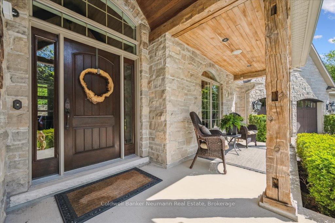
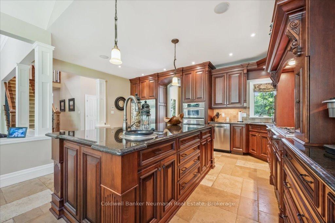
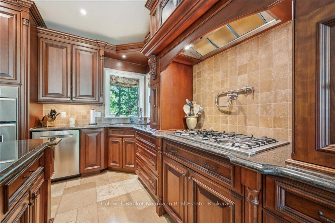
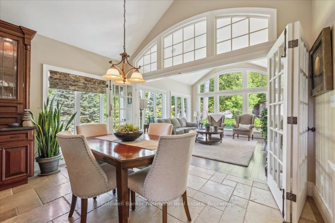
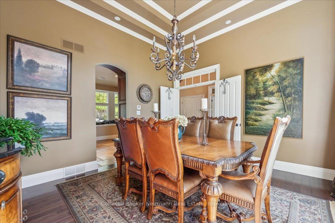
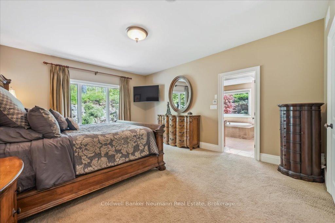
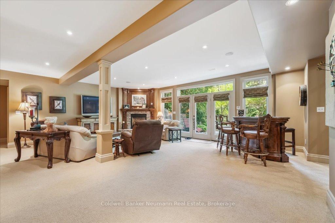
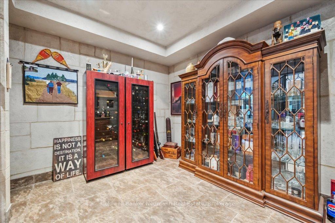

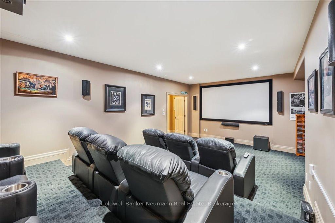
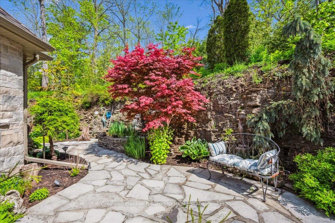
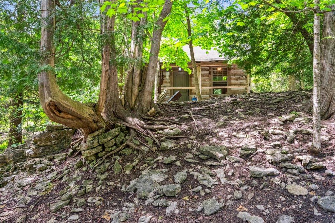
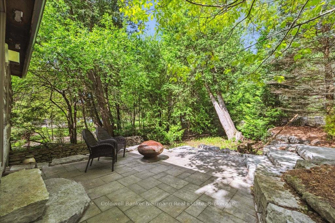
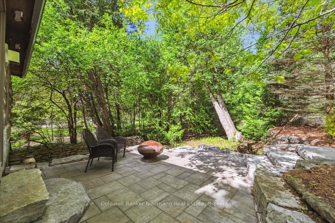
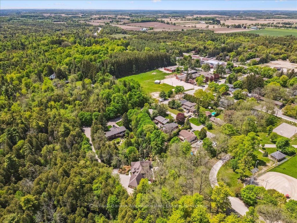
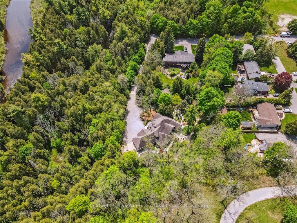
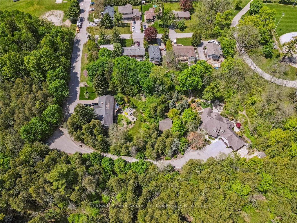
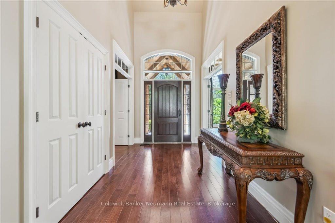
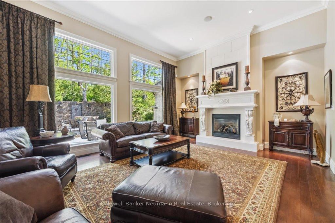
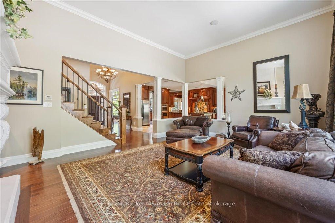
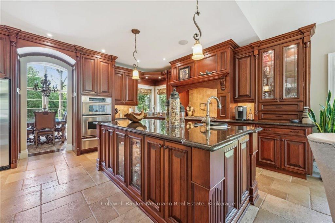


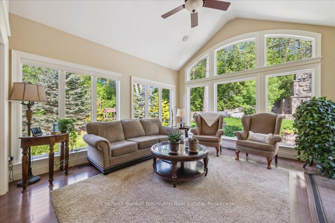
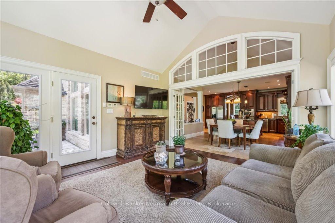
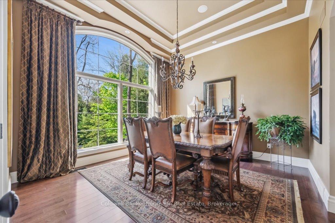
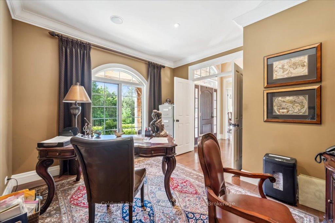
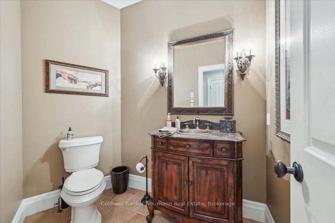
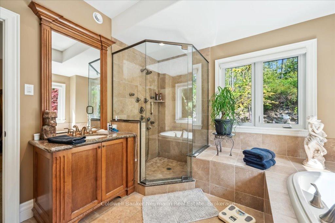
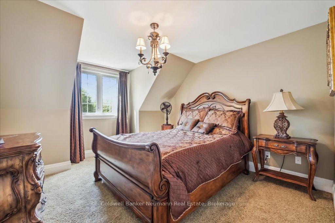
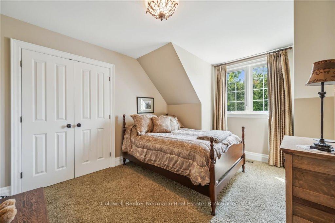
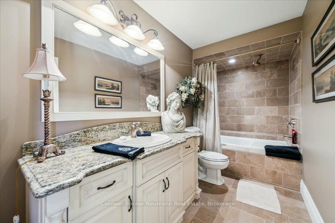
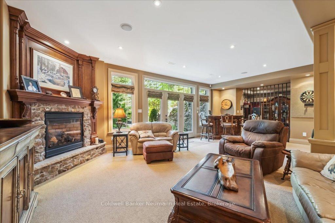
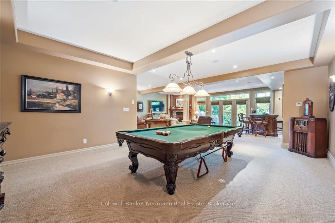
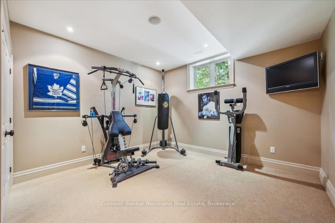
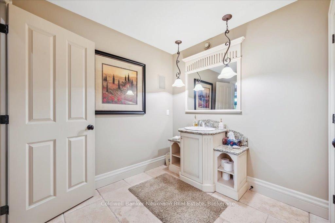
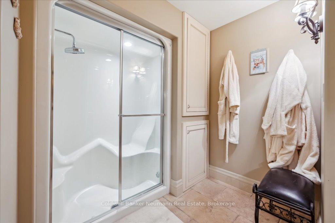
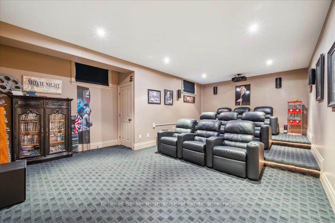
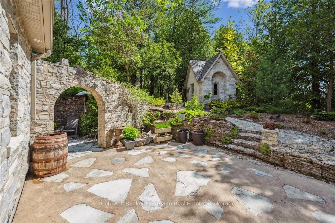
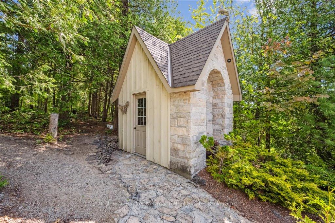
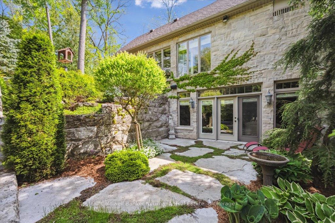
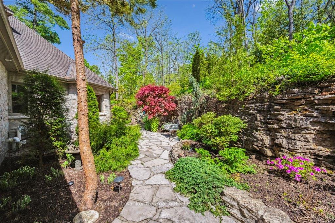
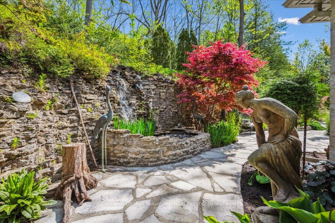
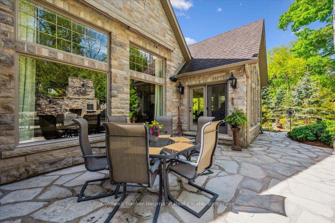
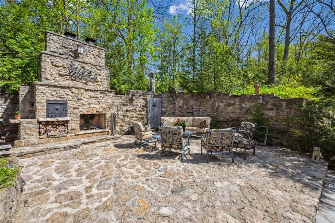
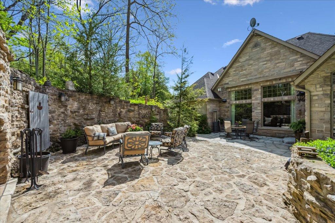
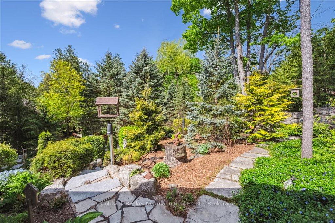
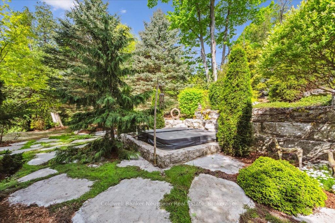
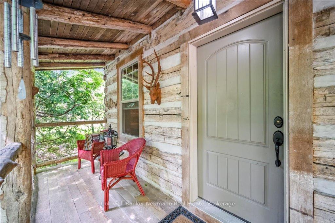
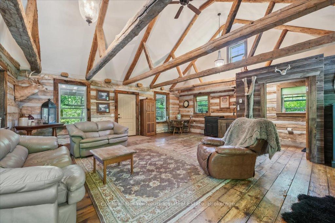
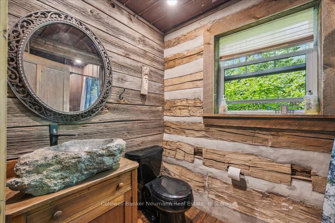
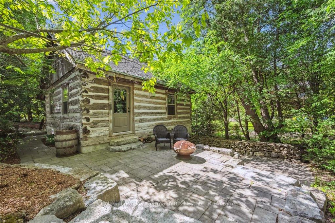
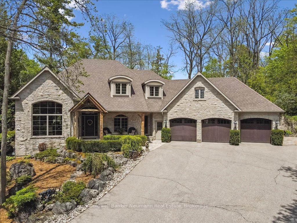
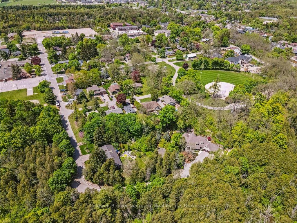
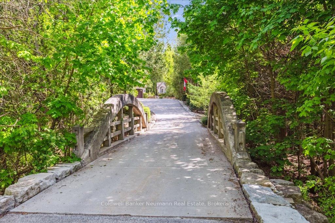
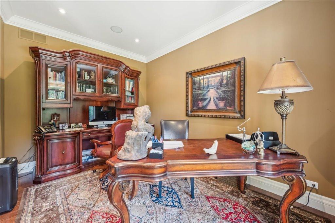
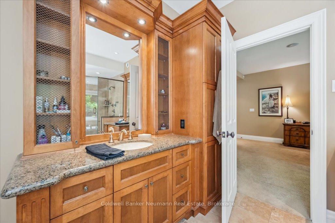
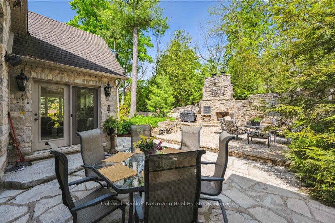
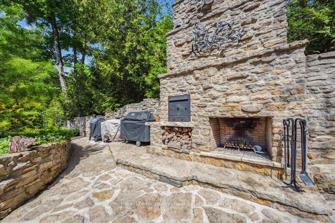

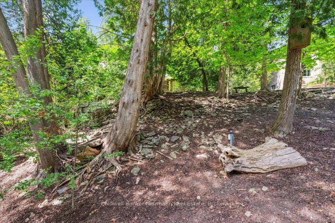
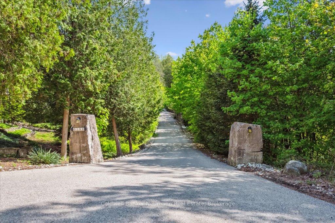
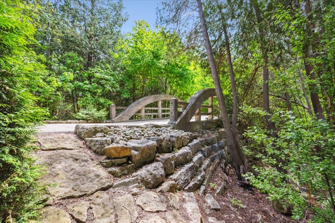
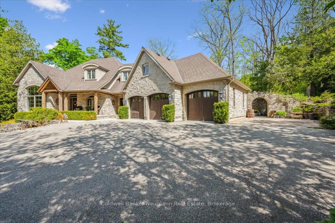
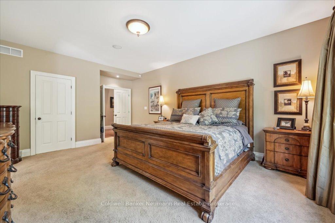
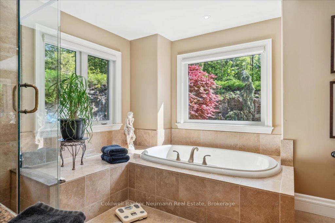
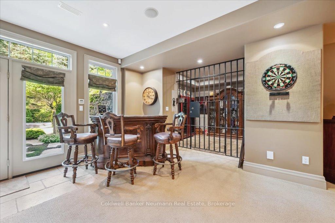
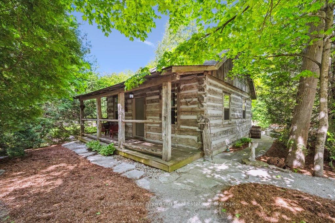
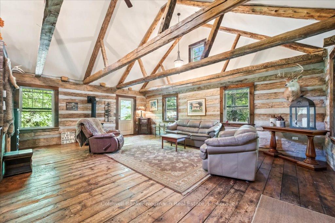
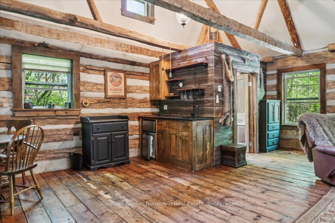
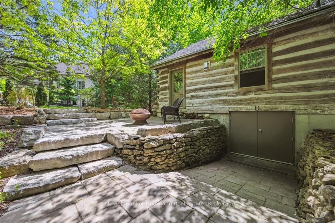
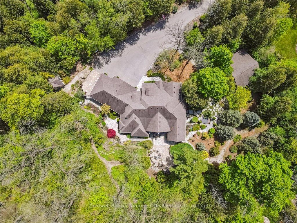
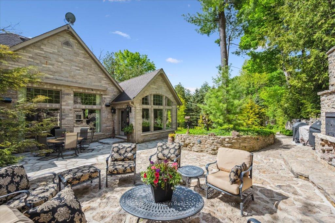
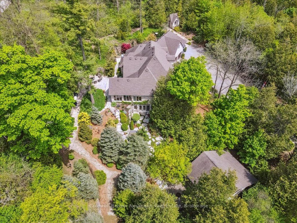
















































































| 198 Pasmore is more than a homeits a story. Every home tells one, of course, but some speak a little louder, linger a little longer. This one began with an idea: a special 1.1-acre lot at the end of a quiet road in the Hamlet of Rockwood. Raw forest land, framed by escarpment rock, nearly forgottenbut not by these owners. They believed this overlooked piece of land, perched beside conservation, could become something extraordinary.It took patience. Three years of permits and approvals. Eighteen feet of rock excavation. A vision grounded in craftsmanship and unwavering standards: 1-inch subfloors, full spray foam insulation, a real jail cell door for the wine cellar, and even a centuries-old log cabin moved piece by piece from Ariss and rebuilt on site. They even built a bridge, because, of course, a home like this deserves a grand entrance.And the result? Something truly special.Custom-built into the limestone escarpment, the main home welcomes you with soaring 12-foot ceilings and sweeping views of the surrounding forest. The living room, anchored by oversized windows, overlooks a European-inspired stone courtyard. The primary suite is a private sanctuary, complete with a spa-like ensuite and its own waterfall view from the bathroom window. Upstairs, two bedrooms and a full bath offer family or guest comfort, while the bright walkout basement delivers on fun and functionality with a hot tub patio, custom wine (or treasure) cellar, bar area, theatre room, and bonus gym/guest room.Outside, a 550 sq ft historic log cabin, rebuilt on a full foundation and complete with a wet bar, full bathroom, gas fireplace, and ample storage. Perfect as a guesthouse, studio, or peaceful retreat.Yes, we could go over the upgrades. The finishes. The layout. But this home isn't about bullet points its about how it feels.198 Pasmore isnt just a place to live. Its a place to escape, recharge, dream and maybe, if you're lucky, write the next chapter.I cant wait to read it. |
| Price | $3,500,000 |
| Taxes: | $10527.87 |
| Assessment Year: | 2025 |
| Occupancy: | Owner |
| Address: | 198 Pasmore Stre , Guelph/Eramosa, N0B 2K0, Wellington |
| Acreage: | .50-1.99 |
| Directions/Cross Streets: | Clara Street |
| Rooms: | 14 |
| Rooms +: | 7 |
| Bedrooms: | 3 |
| Bedrooms +: | 0 |
| Family Room: | T |
| Basement: | Finished wit, Separate Ent |
| Level/Floor | Room | Length(ft) | Width(ft) | Descriptions | |
| Room 1 | Main | Bathroom | 5.61 | 7.94 | 2 Pc Bath |
| Room 2 | Main | Mud Room | 6.92 | 6.92 | |
| Room 3 | Main | Laundry | 8.66 | 8.13 | |
| Room 4 | Main | Primary B | 13.74 | 20.11 | |
| Room 5 | Main | Bathroom | 11.35 | 12.92 | 5 Pc Ensuite |
| Room 6 | Main | Living Ro | 20.5 | 15.71 | Fireplace |
| Room 7 | Main | Office | 11.78 | 13.15 | |
| Room 8 | Main | Dining Ro | 13.91 | 12.82 | |
| Room 9 | Main | Kitchen | 18.79 | 15.45 | |
| Room 10 | Main | Breakfast | 13.55 | 7.45 | |
| Room 11 | Main | Family Ro | 13.71 | 14.6 | 5 Pc Ensuite |
| Room 12 | Second | Bathroom | 5.48 | 12.73 | 4 Pc Bath |
| Room 13 | Second | Bedroom 2 | 13.42 | 10.4 | |
| Room 14 | Second | Bedroom 3 | 13.58 | 11.74 | |
| Room 15 | Basement | Recreatio | 34.74 | 34.34 |
| Washroom Type | No. of Pieces | Level |
| Washroom Type 1 | 2 | Main |
| Washroom Type 2 | 5 | Main |
| Washroom Type 3 | 3 | Basement |
| Washroom Type 4 | 4 | Second |
| Washroom Type 5 | 0 |
| Total Area: | 0.00 |
| Approximatly Age: | 6-15 |
| Property Type: | Detached |
| Style: | Bungaloft |
| Exterior: | Stone, Wood |
| Garage Type: | Attached |
| (Parking/)Drive: | Lane, Priv |
| Drive Parking Spaces: | 6 |
| Park #1 | |
| Parking Type: | Lane, Priv |
| Park #2 | |
| Parking Type: | Lane |
| Park #3 | |
| Parking Type: | Private Tr |
| Pool: | None |
| Other Structures: | Shed, Other |
| Approximatly Age: | 6-15 |
| Approximatly Square Footage: | 2500-3000 |
| Property Features: | Beach, Campground |
| CAC Included: | N |
| Water Included: | N |
| Cabel TV Included: | N |
| Common Elements Included: | N |
| Heat Included: | N |
| Parking Included: | N |
| Condo Tax Included: | N |
| Building Insurance Included: | N |
| Fireplace/Stove: | Y |
| Heat Type: | Forced Air |
| Central Air Conditioning: | Central Air |
| Central Vac: | Y |
| Laundry Level: | Syste |
| Ensuite Laundry: | F |
| Elevator Lift: | False |
| Sewers: | Sewer |
$
%
Years
This calculator is for demonstration purposes only. Always consult a professional
financial advisor before making personal financial decisions.
| Although the information displayed is believed to be accurate, no warranties or representations are made of any kind. |
| Coldwell Banker Neumann Real Estate |
- Listing -1 of 0
|
|

Gaurang Shah
Licenced Realtor
Dir:
416-841-0587
Bus:
905-458-7979
Fax:
905-458-1220
| Virtual Tour | Book Showing | Email a Friend |
Jump To:
At a Glance:
| Type: | Freehold - Detached |
| Area: | Wellington |
| Municipality: | Guelph/Eramosa |
| Neighbourhood: | Rockwood |
| Style: | Bungaloft |
| Lot Size: | x 329.60(Feet) |
| Approximate Age: | 6-15 |
| Tax: | $10,527.87 |
| Maintenance Fee: | $0 |
| Beds: | 3 |
| Baths: | 4 |
| Garage: | 0 |
| Fireplace: | Y |
| Air Conditioning: | |
| Pool: | None |
Locatin Map:
Payment Calculator:

Listing added to your favorite list
Looking for resale homes?

By agreeing to Terms of Use, you will have ability to search up to 294254 listings and access to richer information than found on REALTOR.ca through my website.


