$1,450,000
Available - For Sale
Listing ID: E12164381
11 Mansfield Park Cour , Scugog, L9L 2B5, Durham
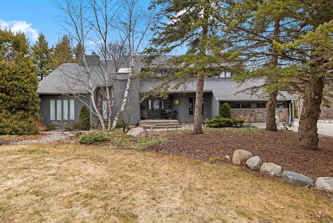
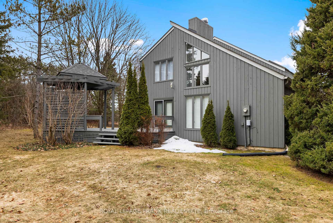
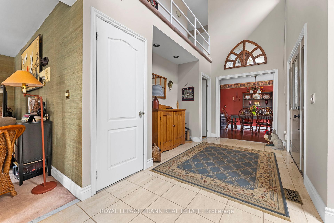
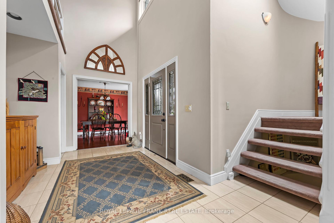
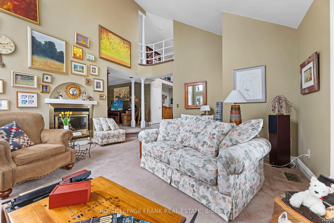
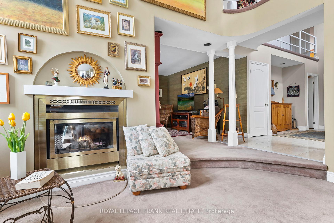
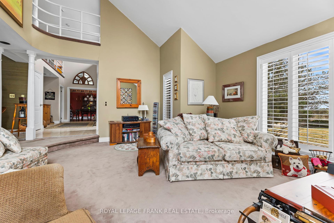
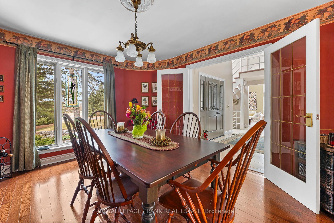

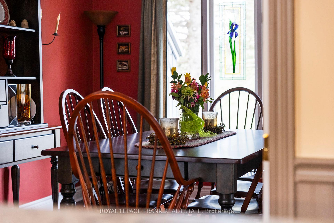
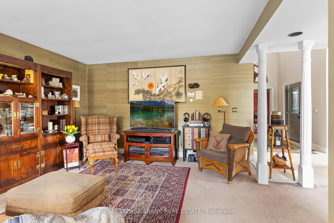
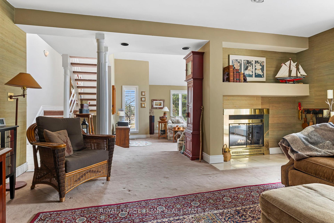
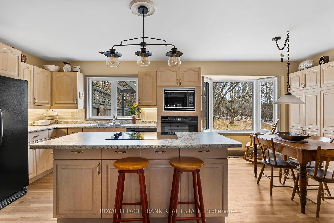
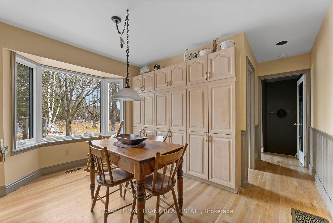
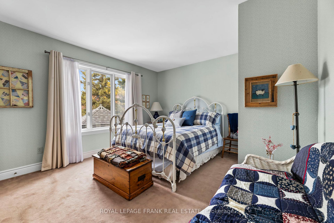

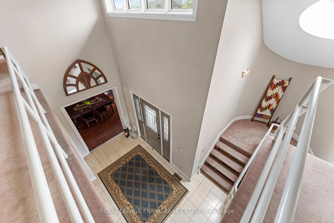
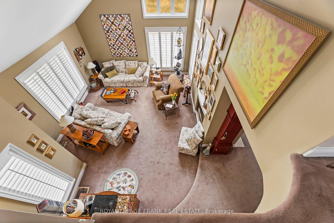
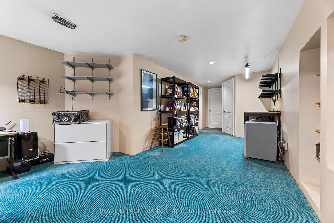
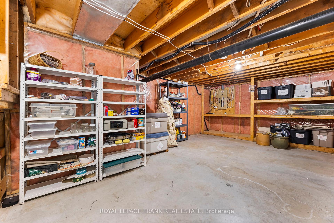
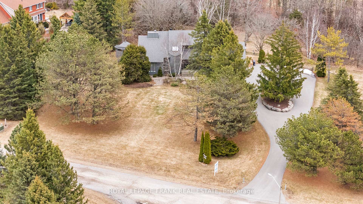
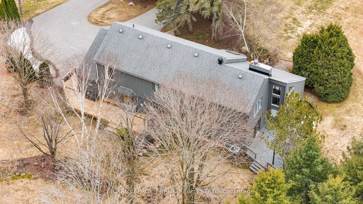
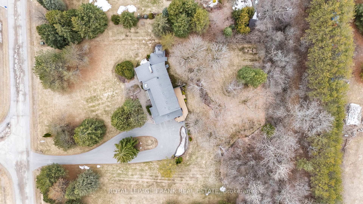
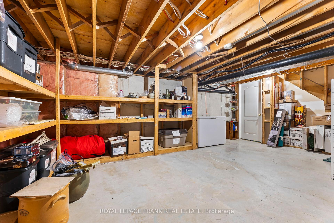
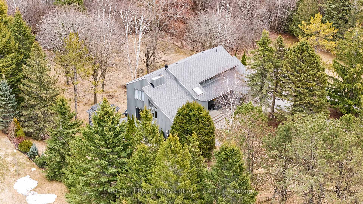
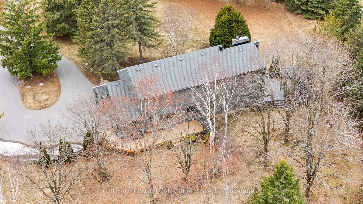
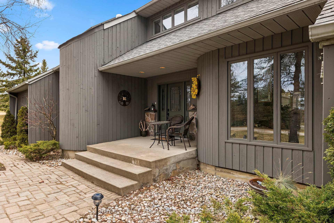
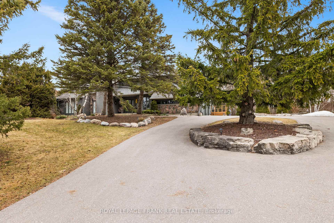
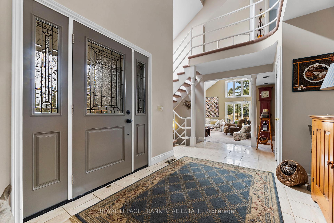
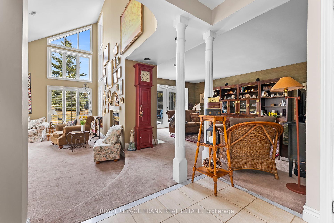
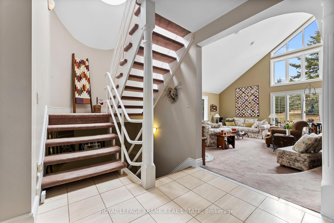
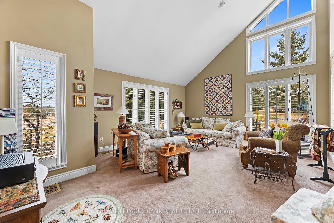

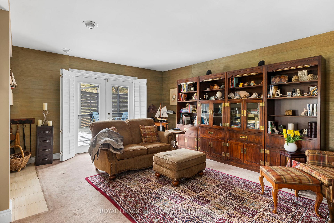
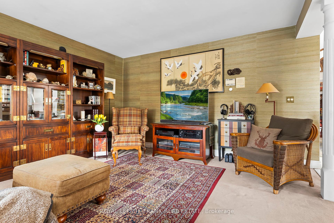
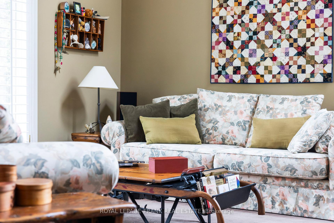
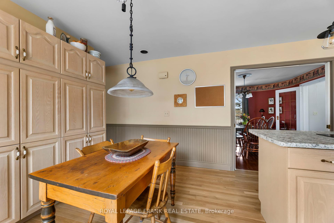
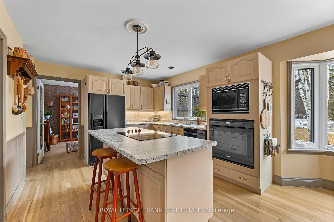
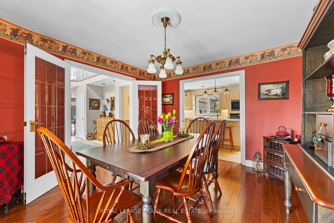
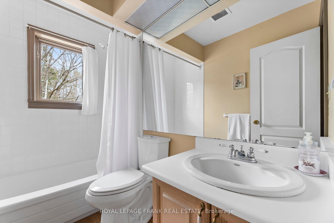
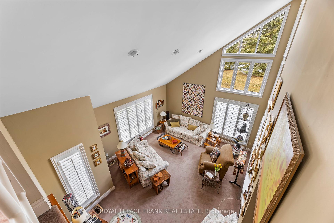
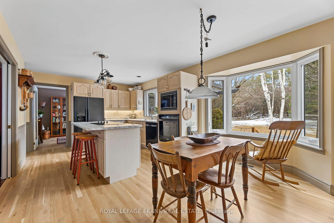
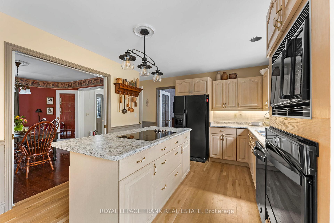
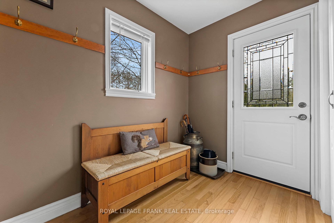
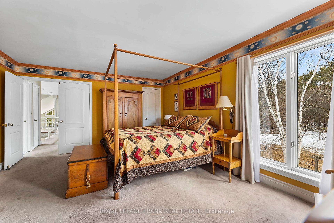
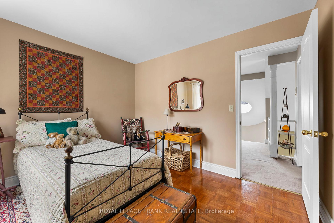
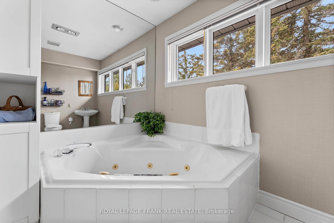
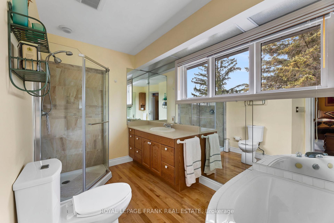
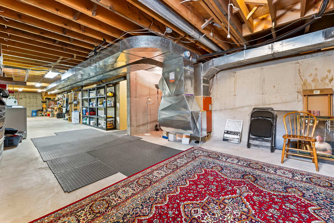

















































| Nestled on a breathtaking treed property with a circular drive, this custom-built 2-storey home blends timeless wood and stone exterior with refined, tasteful interiors. Featuring 4 bedrooms, 3 bathrooms, plus a dedicated den, lower office/guest space, and soaring vaulted ceilings, every space is filled with natural light and thoughtful detail. At the heart of the home is an impressive double-sided wood-burning fireplace, creating a warm and inviting atmosphere in both the expansive great room and the luxurious family room, adorned with stunning silk wallpaper. Impeccably maintained, this home also offers equally stunning outdoor living with expansive decks, patios, artfully designed garden architecture and perennial garden beds. The oversized double garage adds practical appeal, while the spacious lower level offers room to expand. Located near Oakridge Golf Club and scenic walking trails, this sun-drenched retreat is perfect for those seeking both privacy and lifestyle. A truly speci |
| Price | $1,450,000 |
| Taxes: | $8197.00 |
| Occupancy: | Vacant |
| Address: | 11 Mansfield Park Cour , Scugog, L9L 2B5, Durham |
| Acreage: | .50-1.99 |
| Directions/Cross Streets: | Ashburn Rd/Middle March |
| Rooms: | 11 |
| Rooms +: | 1 |
| Bedrooms: | 4 |
| Bedrooms +: | 1 |
| Family Room: | T |
| Basement: | Partially Fi, Full |
| Level/Floor | Room | Length(ft) | Width(ft) | Descriptions | |
| Room 1 | Main | Kitchen | 12.07 | 11.25 | Centre Island, Hardwood Floor, Hardwood Floor |
| Room 2 | Main | Breakfast | 12.99 | 9.77 | Bay Window, Eat-in Kitchen, Hardwood Floor |
| Room 3 | Main | Dining Ro | 13.19 | 11.25 | French Doors, Pocket Doors, Hardwood Floor |
| Room 4 | Main | Great Roo | 19.58 | 14.99 | Vaulted Ceiling(s), California Shutters, Fireplace |
| Room 5 | Main | Family Ro | 17.38 | 13.94 | Broadloom, French Doors, Fireplace |
| Room 6 | Main | Den | 11.25 | 10.1 | Broadloom, Glass Doors |
| Room 7 | Upper | Primary B | 17.06 | 13.51 | Broadloom, 4 Pc Ensuite, His and Hers Closets |
| Room 8 | Upper | Bedroom 2 | 15.06 | 11.64 | Broadloom, His and Hers Closets |
| Room 9 | Upper | Bedroom 3 | 11.02 | 10.04 | Parquet, Double Closet, Overlooks Backyard |
| Room 10 | Upper | Bedroom 4 | 10.86 | 10.04 | Hardwood Floor, Closet, Overlooks Backyard |
| Room 11 | Lower | Office | 27.98 | 12.63 | Broadloom |
| Room 12 | Main | Mud Room | 8.72 | 5.58 | Hardwood Floor, Closet |
| Washroom Type | No. of Pieces | Level |
| Washroom Type 1 | 4 | Main |
| Washroom Type 2 | 4 | Upper |
| Washroom Type 3 | 3 | Upper |
| Washroom Type 4 | 0 | |
| Washroom Type 5 | 0 |
| Total Area: | 0.00 |
| Approximatly Age: | 31-50 |
| Property Type: | Detached |
| Style: | 2-Storey |
| Exterior: | Board & Batten , Stone |
| Garage Type: | Built-In |
| (Parking/)Drive: | Circular D |
| Drive Parking Spaces: | 10 |
| Park #1 | |
| Parking Type: | Circular D |
| Park #2 | |
| Parking Type: | Circular D |
| Pool: | None |
| Approximatly Age: | 31-50 |
| Approximatly Square Footage: | 2500-3000 |
| Property Features: | Cul de Sac/D, Golf |
| CAC Included: | N |
| Water Included: | N |
| Cabel TV Included: | N |
| Common Elements Included: | N |
| Heat Included: | N |
| Parking Included: | N |
| Condo Tax Included: | N |
| Building Insurance Included: | N |
| Fireplace/Stove: | Y |
| Heat Type: | Heat Pump |
| Central Air Conditioning: | Other |
| Central Vac: | N |
| Laundry Level: | Syste |
| Ensuite Laundry: | F |
| Elevator Lift: | False |
| Sewers: | Septic |
| Water: | Drilled W |
| Water Supply Types: | Drilled Well |
| Utilities-Hydro: | Y |
$
%
Years
This calculator is for demonstration purposes only. Always consult a professional
financial advisor before making personal financial decisions.
| Although the information displayed is believed to be accurate, no warranties or representations are made of any kind. |
| ROYAL LEPAGE FRANK REAL ESTATE |
- Listing -1 of 0
|
|

Gaurang Shah
Licenced Realtor
Dir:
416-841-0587
Bus:
905-458-7979
Fax:
905-458-1220
| Virtual Tour | Book Showing | Email a Friend |
Jump To:
At a Glance:
| Type: | Freehold - Detached |
| Area: | Durham |
| Municipality: | Scugog |
| Neighbourhood: | Rural Scugog |
| Style: | 2-Storey |
| Lot Size: | x 261.03(Feet) |
| Approximate Age: | 31-50 |
| Tax: | $8,197 |
| Maintenance Fee: | $0 |
| Beds: | 4+1 |
| Baths: | 3 |
| Garage: | 0 |
| Fireplace: | Y |
| Air Conditioning: | |
| Pool: | None |
Locatin Map:
Payment Calculator:

Listing added to your favorite list
Looking for resale homes?

By agreeing to Terms of Use, you will have ability to search up to 294254 listings and access to richer information than found on REALTOR.ca through my website.


