$420,000
Available - For Sale
Listing ID: X12172438
108 Everett Stre , Belleville, K8P 3K6, Hastings
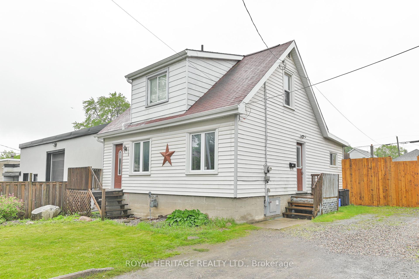
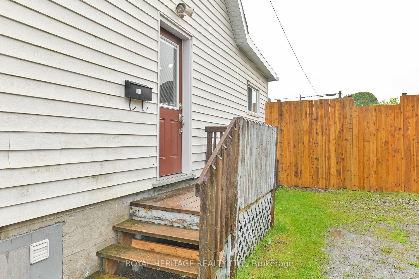
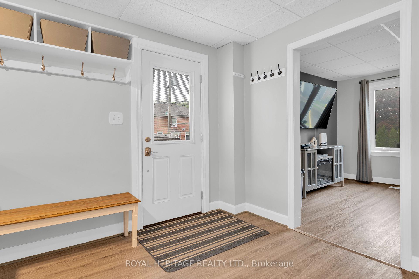
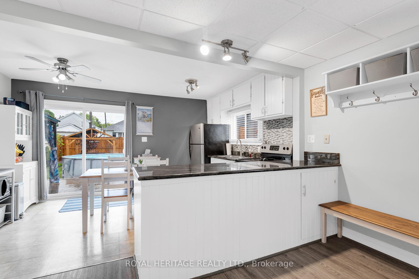
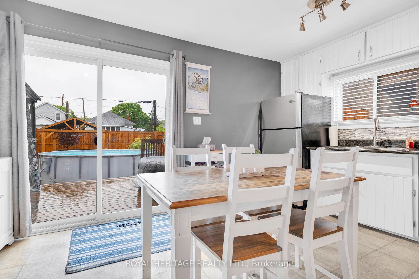
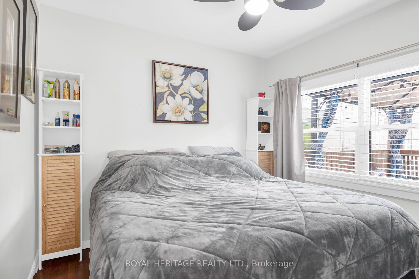
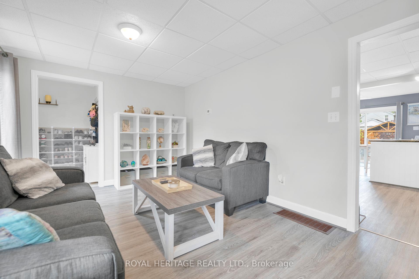
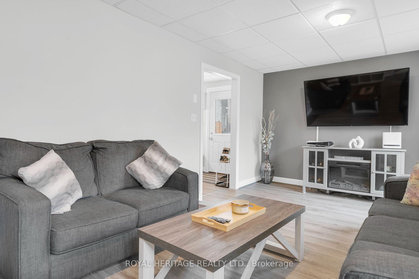
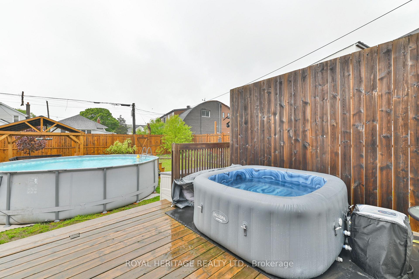
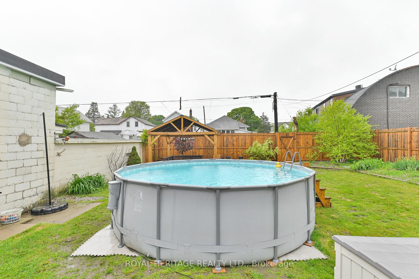
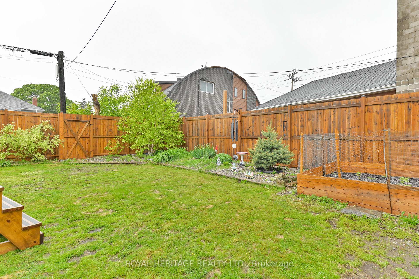
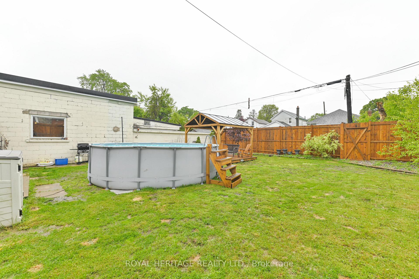
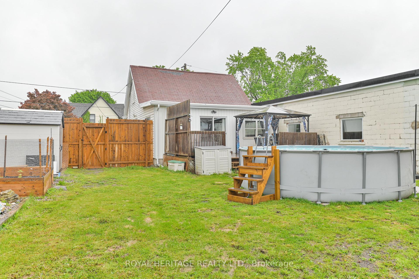
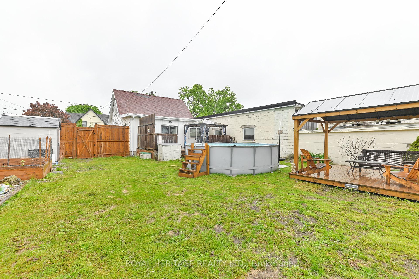
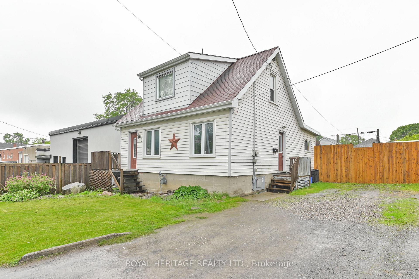
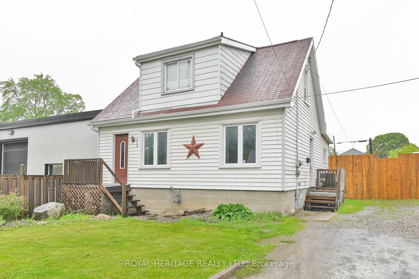
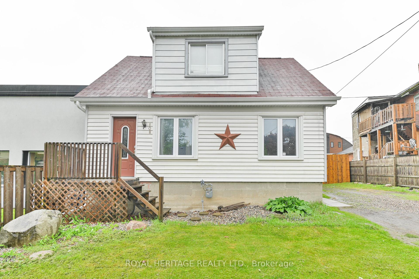
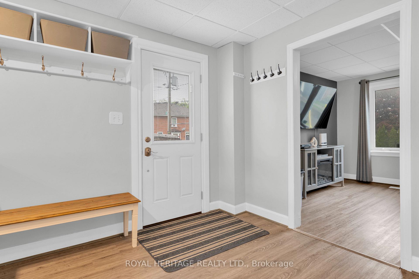
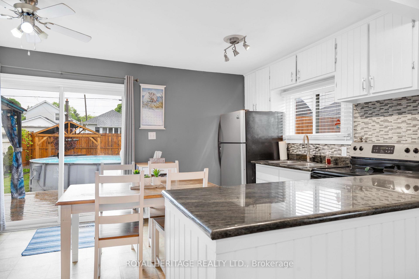
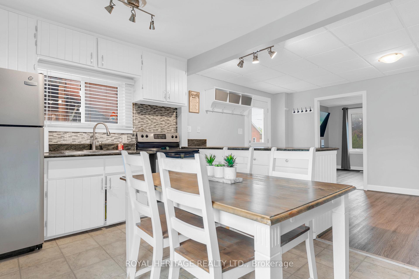
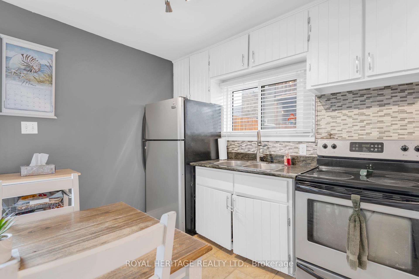
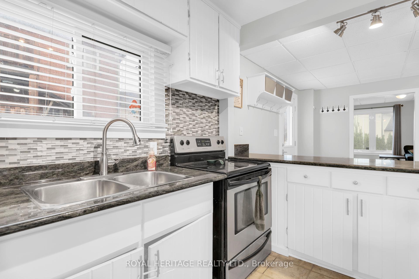
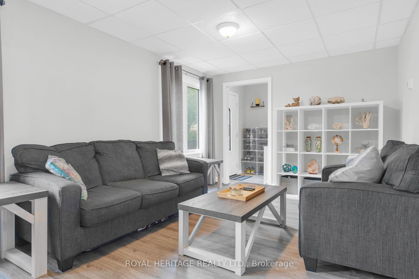
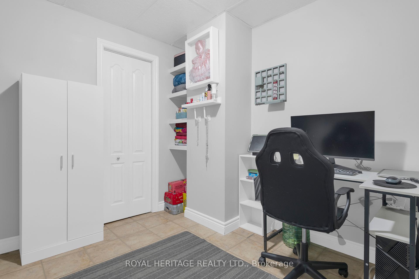
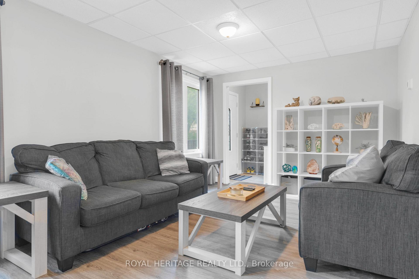
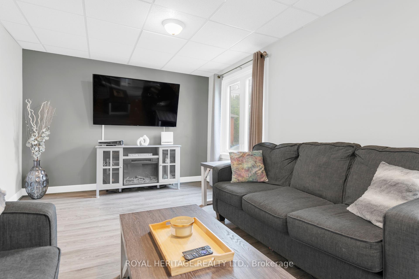
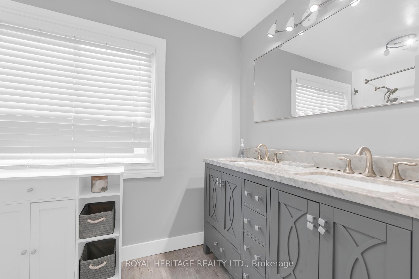
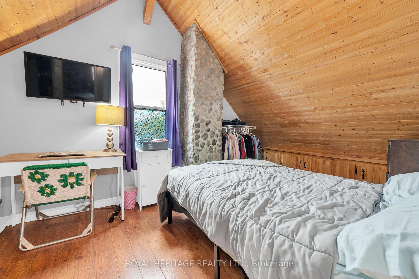
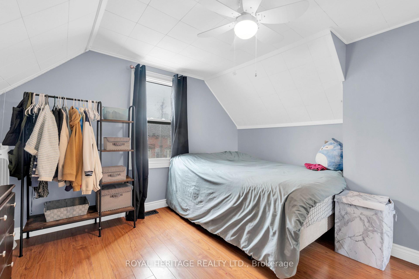
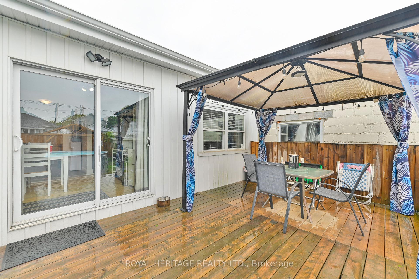
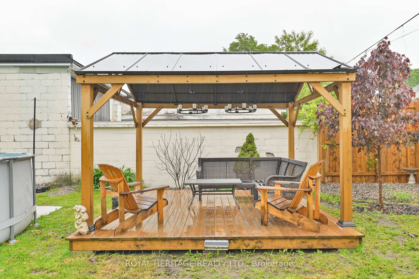
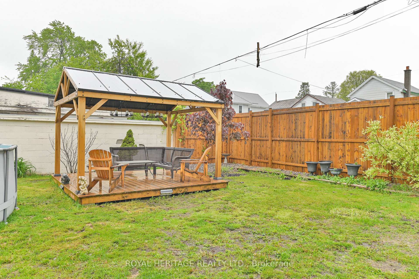
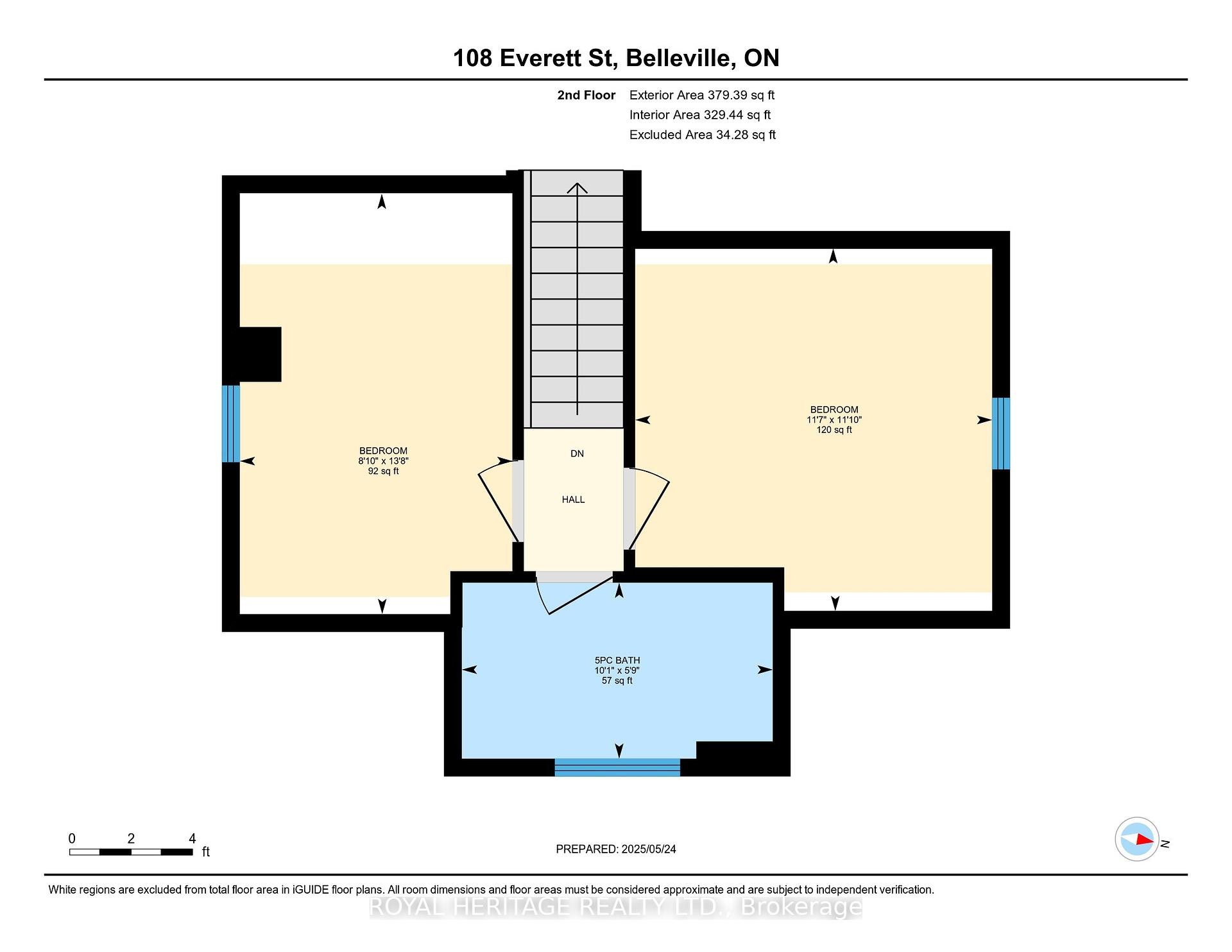
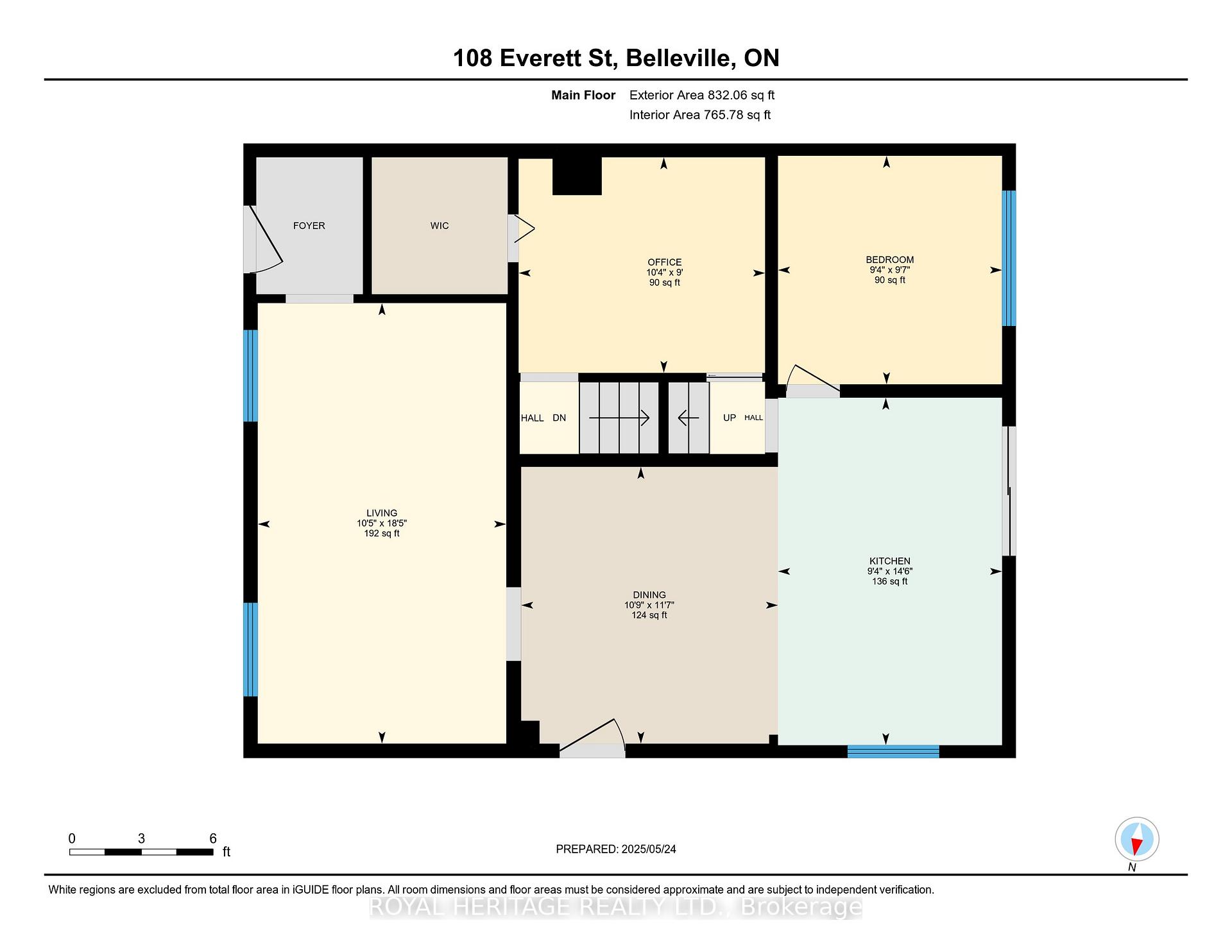
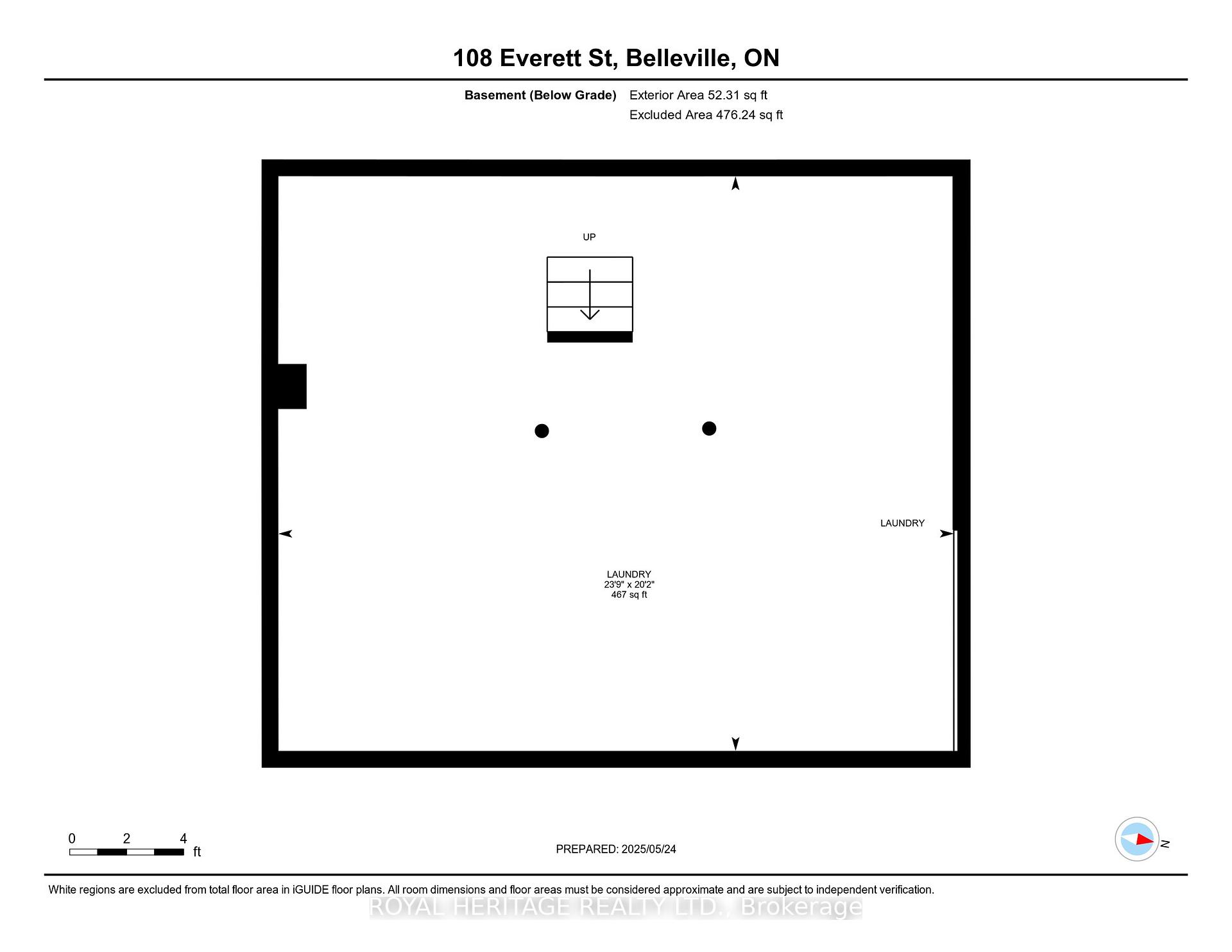



































| Charming 1.5 Storey Home with a Backyard Oasis Central Belleville Welcome to your perfect first home! Located in central Belleville, this 1.5-storey gem offers 1,211 sq ft of well-designed living space with a layout that's both functional and inviting. The main floor features a spacious primary bedroom, a large living room ideal for entertaining, and a bright office/den perfect for remote work or quiet relaxation. Upstairs, you'll find two additional bedrooms and a full 4-piece bathroom, making this home a great fit for families, guests, or first-time buyers. Step outside to your Cadillac backyard private, fully fenced backyard retreat that's built for enjoyment. Unwind in the hot tub, cool off in the above-ground pool, or host summer gatherings on the beautiful deck. A second deck with a gazebo offers extra outdoor living space, and a garden shed keeps everything neat and organized. This home also includes valuable updates: Dual-stage furnace replaced in 2020, Central air compressor replaced in 2020. All-new seamless eavestroughs, fascia, and soffit installed in 2022 Whether youre raising kids, enjoying time with pets, or entertaining family and friends, this home checks all the boxes. Dont miss out |
| Price | $420,000 |
| Taxes: | $2514.32 |
| Assessment Year: | 2024 |
| Occupancy: | Owner |
| Address: | 108 Everett Stre , Belleville, K8P 3K6, Hastings |
| Directions/Cross Streets: | Moirs Street West & Everett St. |
| Rooms: | 5 |
| Rooms +: | 3 |
| Bedrooms: | 1 |
| Bedrooms +: | 2 |
| Family Room: | F |
| Basement: | Full, Unfinished |
| Level/Floor | Room | Length(ft) | Width(ft) | Descriptions | |
| Room 1 | Main | Foyer | 4 | 4.99 | |
| Room 2 | Main | Living Ro | 18.43 | 10.4 | |
| Room 3 | Main | Dining Ro | 11.58 | 10.76 | |
| Room 4 | Main | Kitchen | 14.53 | 9.38 | Granite Counters |
| Room 5 | Main | Primary B | 9.38 | 9.58 | |
| Room 6 | Main | Office | 10.3 | 9.02 | |
| Room 7 | Second | Bedroom 2 | 11.81 | 11.61 | |
| Room 8 | Second | Bedroom 3 | 13.68 | 8.89 | |
| Room 9 | Second | Bathroom | 10.14 | 5.74 | 5 Pc Bath |
| Room 10 | Basement | Laundry | 23.71 | 20.17 |
| Washroom Type | No. of Pieces | Level |
| Washroom Type 1 | 4 | Second |
| Washroom Type 2 | 0 | |
| Washroom Type 3 | 0 | |
| Washroom Type 4 | 0 | |
| Washroom Type 5 | 0 |
| Total Area: | 0.00 |
| Approximatly Age: | 51-99 |
| Property Type: | Detached |
| Style: | 1 1/2 Storey |
| Exterior: | Vinyl Siding |
| Garage Type: | None |
| (Parking/)Drive: | Private |
| Drive Parking Spaces: | 3 |
| Park #1 | |
| Parking Type: | Private |
| Park #2 | |
| Parking Type: | Private |
| Pool: | Above Gr |
| Other Structures: | Fence - Full, |
| Approximatly Age: | 51-99 |
| Approximatly Square Footage: | 1100-1500 |
| Property Features: | Fenced Yard, Public Transit |
| CAC Included: | N |
| Water Included: | N |
| Cabel TV Included: | N |
| Common Elements Included: | N |
| Heat Included: | N |
| Parking Included: | N |
| Condo Tax Included: | N |
| Building Insurance Included: | N |
| Fireplace/Stove: | N |
| Heat Type: | Forced Air |
| Central Air Conditioning: | Central Air |
| Central Vac: | N |
| Laundry Level: | Syste |
| Ensuite Laundry: | F |
| Sewers: | Sewer |
| Utilities-Cable: | A |
| Utilities-Hydro: | Y |
$
%
Years
This calculator is for demonstration purposes only. Always consult a professional
financial advisor before making personal financial decisions.
| Although the information displayed is believed to be accurate, no warranties or representations are made of any kind. |
| ROYAL HERITAGE REALTY LTD. |
- Listing -1 of 0
|
|

Gaurang Shah
Licenced Realtor
Dir:
416-841-0587
Bus:
905-458-7979
Fax:
905-458-1220
| Virtual Tour | Book Showing | Email a Friend |
Jump To:
At a Glance:
| Type: | Freehold - Detached |
| Area: | Hastings |
| Municipality: | Belleville |
| Neighbourhood: | Belleville Ward |
| Style: | 1 1/2 Storey |
| Lot Size: | x 100.00(Feet) |
| Approximate Age: | 51-99 |
| Tax: | $2,514.32 |
| Maintenance Fee: | $0 |
| Beds: | 1+2 |
| Baths: | 1 |
| Garage: | 0 |
| Fireplace: | N |
| Air Conditioning: | |
| Pool: | Above Gr |
Locatin Map:
Payment Calculator:

Listing added to your favorite list
Looking for resale homes?

By agreeing to Terms of Use, you will have ability to search up to 294254 listings and access to richer information than found on REALTOR.ca through my website.


