$7,900
Available - For Rent
Listing ID: W12170609
43 Burrows Aven , Toronto, M9B 4W8, Toronto
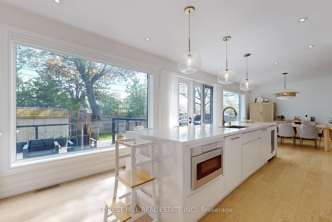
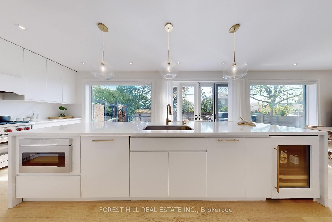
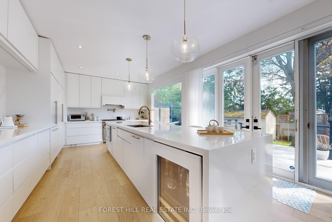


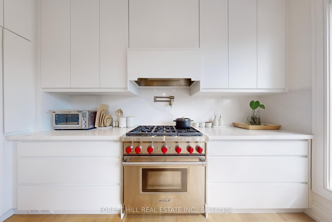
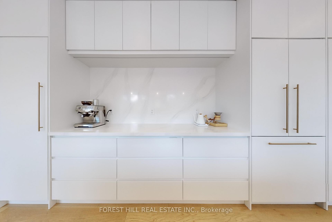
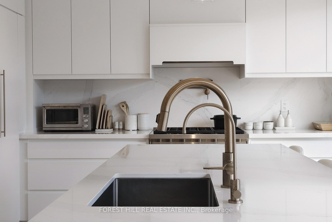
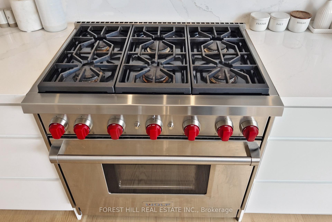
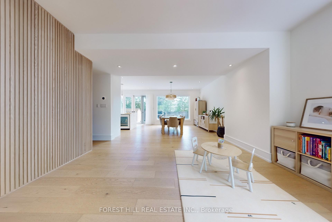
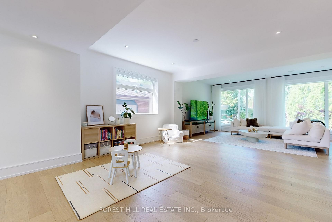
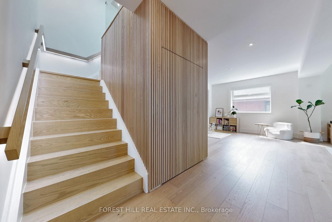
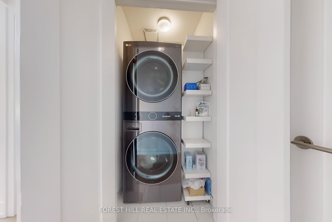
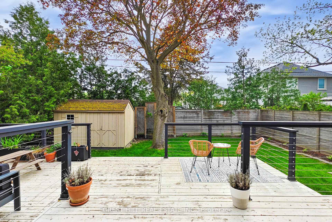
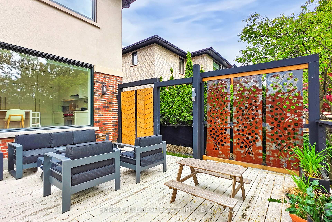
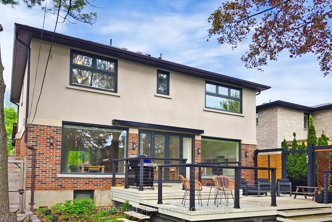
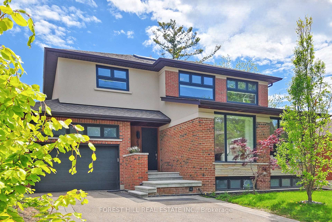
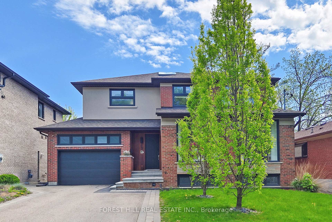
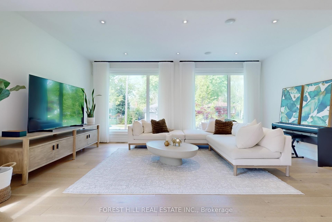
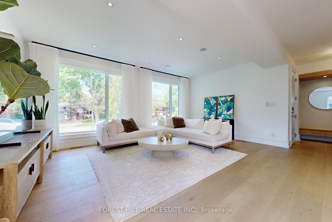
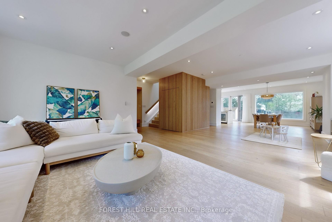
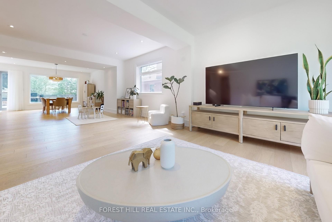
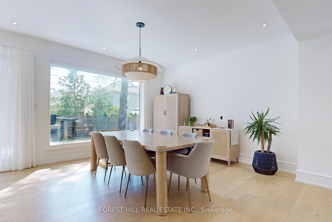
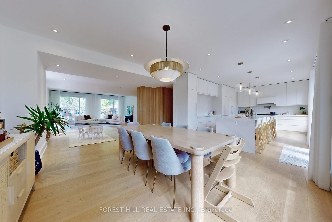

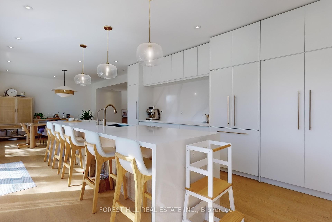
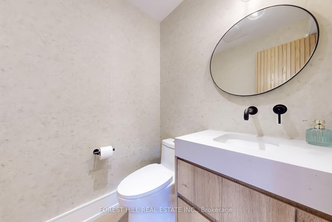
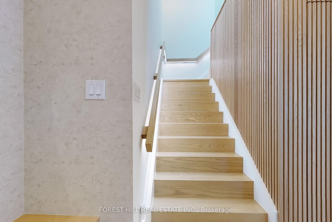
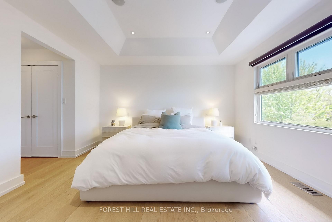

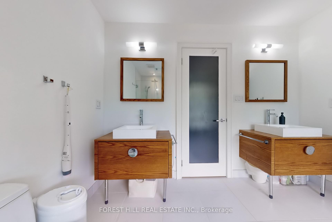
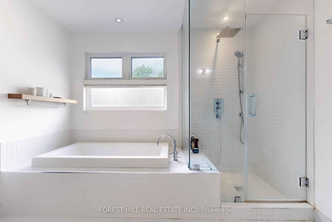
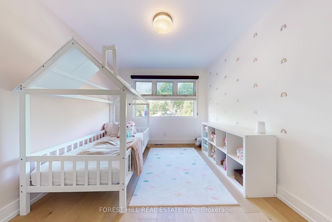
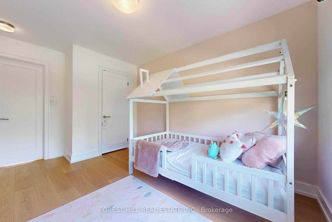
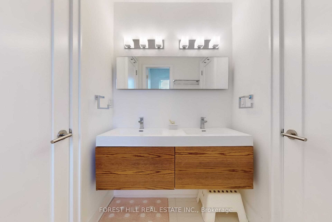

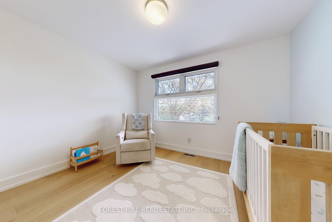
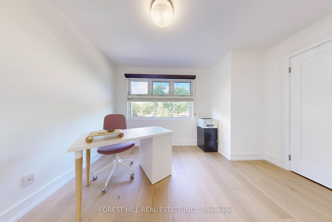
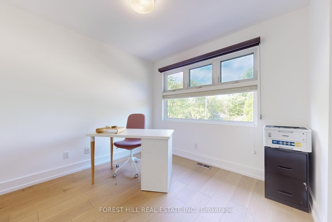
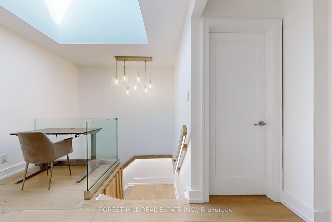
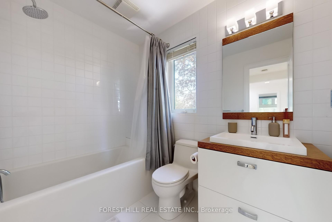
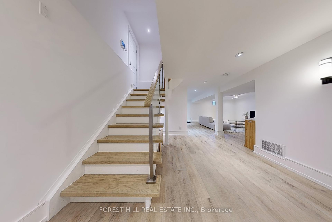
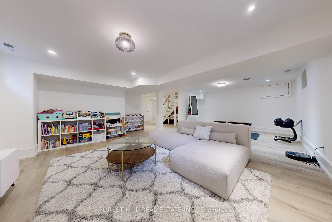
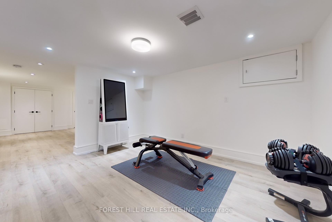
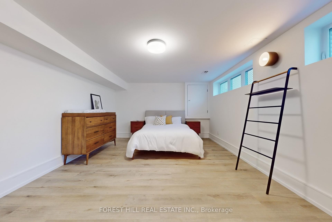

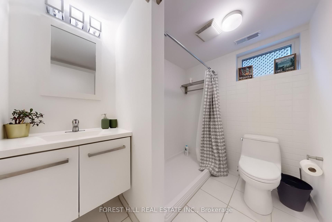
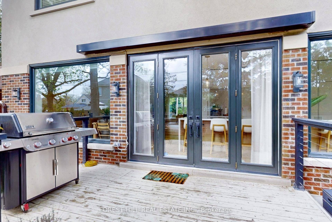
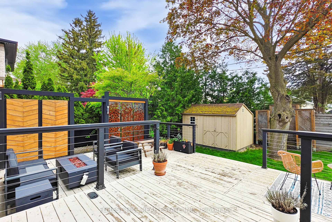



















































| Welcome to 43 Burrows Avenue - A stunning Designer-Renovated home nestled in one of Etobicoke's most sought-after, family-friendly neighbourhoods. Surrounded by tree-lined streets, top-rated schools, and beautiful parks, this prestigious pocket offers the perfect blend of tranquility and Urban convenience. Featuring over $350K in upgrades, this home offers a bright open-concept layout with wide-plank white oak engineered hardwood floors throughout. Enjoy a show-stopping chef's kitchen with a quartz waterfall island, custom cabinetry, Wolf Gas Range, and Fisher & Paykel fridge. The finished basement includes an extra bedroom - perfect as a home office, guest suite, or kids' Playroom. Premium Smart features include a doorbell, Smart lock, Smart integrated security system, and an EV charger in the garage. Step outside to a professionally landscaped backyard, perfect for summer entertaining. located in a top-rated school district (Rosethorn, St. Gregory, John G. Althouse, Martingrove) and minutes to Parks, Trails, Sherway Gardens, Highways, Transit, and Pearson Airport. An exceptional Lease opportunity for Families or Professionals seeking Luxury, Style and Convenience. |
| Price | $7,900 |
| Taxes: | $0.00 |
| Occupancy: | Owner |
| Address: | 43 Burrows Aven , Toronto, M9B 4W8, Toronto |
| Directions/Cross Streets: | Rathburn / Kipling |
| Rooms: | 9 |
| Rooms +: | 1 |
| Bedrooms: | 4 |
| Bedrooms +: | 1 |
| Family Room: | T |
| Basement: | Finished |
| Furnished: | Unfu |
| Washroom Type | No. of Pieces | Level |
| Washroom Type 1 | 2 | Main |
| Washroom Type 2 | 4 | Second |
| Washroom Type 3 | 4 | Second |
| Washroom Type 4 | 5 | Second |
| Washroom Type 5 | 4 | Basement |
| Total Area: | 0.00 |
| Property Type: | Detached |
| Style: | 2-Storey |
| Exterior: | Brick, Stucco (Plaster) |
| Garage Type: | Attached |
| (Parking/)Drive: | Private |
| Drive Parking Spaces: | 2 |
| Park #1 | |
| Parking Type: | Private |
| Park #2 | |
| Parking Type: | Private |
| Pool: | None |
| Laundry Access: | Laundry Room |
| Approximatly Square Footage: | 3000-3500 |
| CAC Included: | Y |
| Water Included: | N |
| Cabel TV Included: | N |
| Common Elements Included: | N |
| Heat Included: | N |
| Parking Included: | Y |
| Condo Tax Included: | N |
| Building Insurance Included: | N |
| Fireplace/Stove: | N |
| Heat Type: | Forced Air |
| Central Air Conditioning: | Central Air |
| Central Vac: | N |
| Laundry Level: | Syste |
| Ensuite Laundry: | F |
| Elevator Lift: | False |
| Sewers: | Sewer |
| Although the information displayed is believed to be accurate, no warranties or representations are made of any kind. |
| FOREST HILL REAL ESTATE INC. |
- Listing -1 of 0
|
|

Gaurang Shah
Licenced Realtor
Dir:
416-841-0587
Bus:
905-458-7979
Fax:
905-458-1220
| Virtual Tour | Book Showing | Email a Friend |
Jump To:
At a Glance:
| Type: | Freehold - Detached |
| Area: | Toronto |
| Municipality: | Toronto W08 |
| Neighbourhood: | Islington-City Centre West |
| Style: | 2-Storey |
| Lot Size: | x 0.00() |
| Approximate Age: | |
| Tax: | $0 |
| Maintenance Fee: | $0 |
| Beds: | 4+1 |
| Baths: | 5 |
| Garage: | 0 |
| Fireplace: | N |
| Air Conditioning: | |
| Pool: | None |
Locatin Map:

Listing added to your favorite list
Looking for resale homes?

By agreeing to Terms of Use, you will have ability to search up to 294254 listings and access to richer information than found on REALTOR.ca through my website.


