$864,900
Available - For Sale
Listing ID: X12168104
231 Callaway Road , London North, N6G 0M3, Middlesex
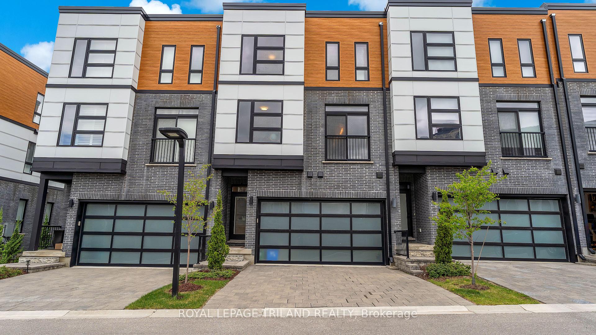
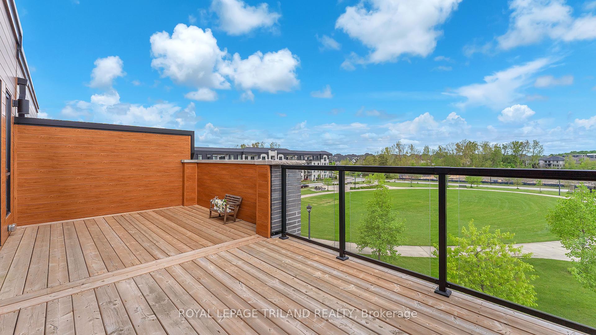
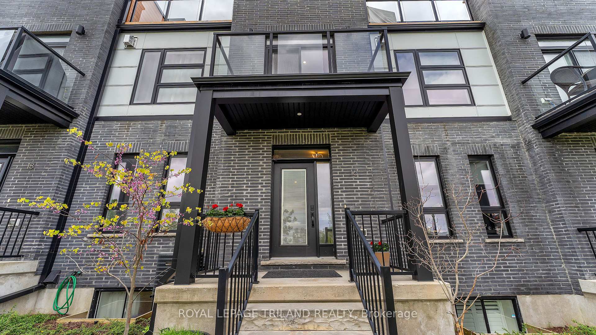
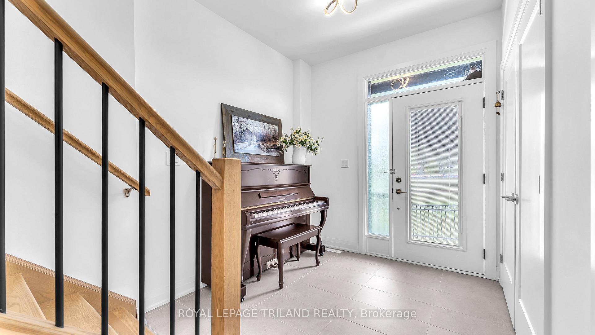
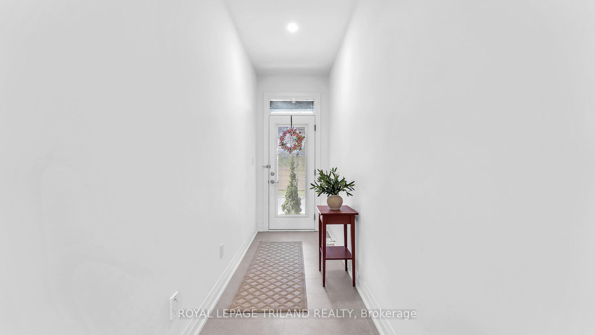
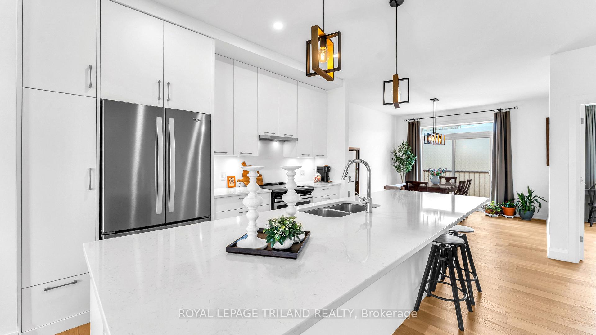
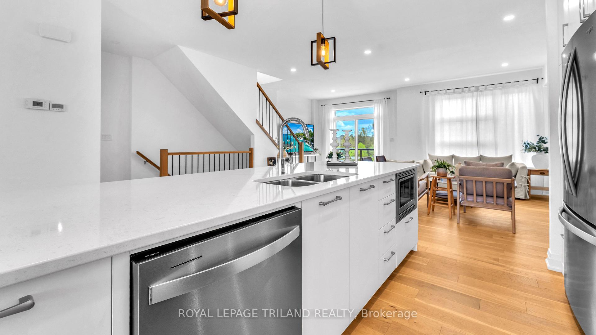
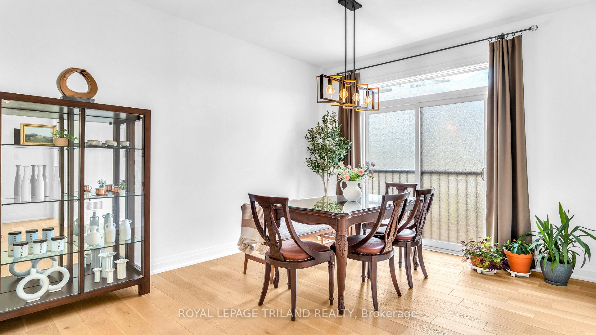
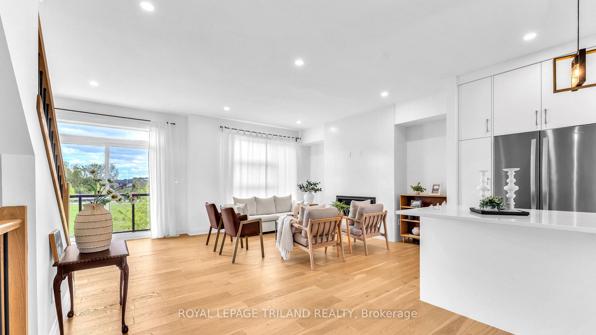
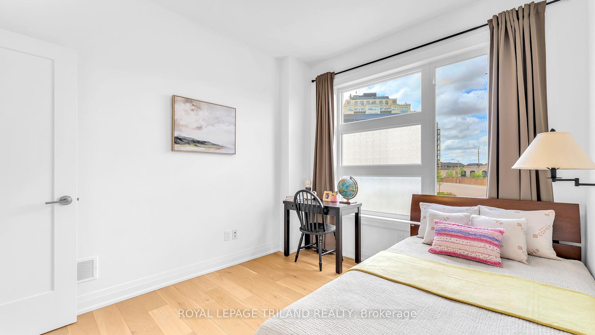

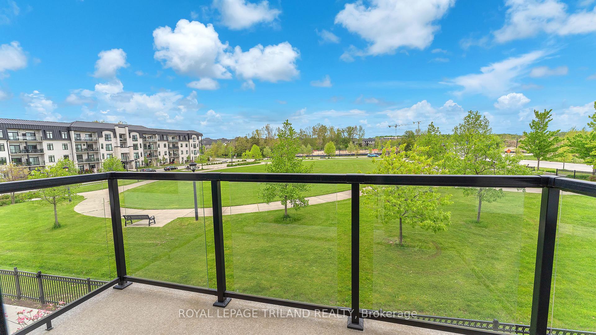
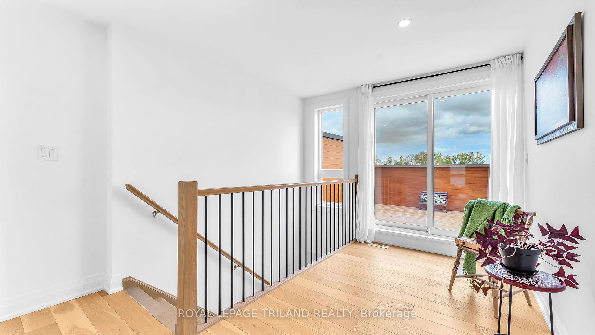
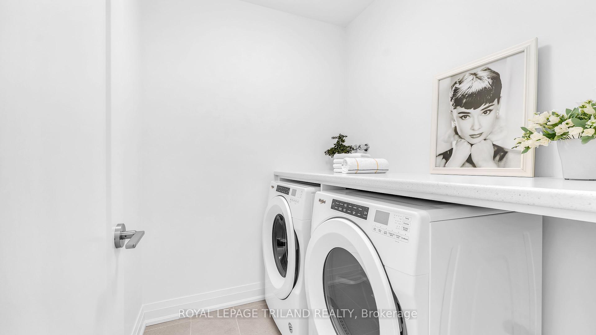

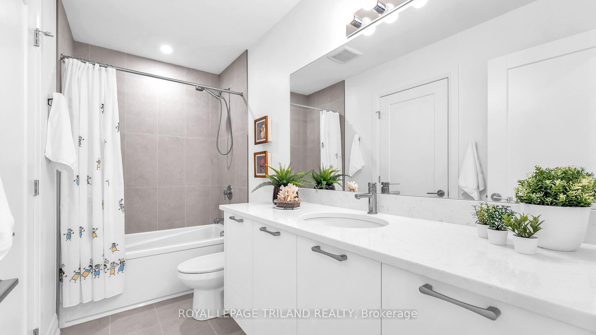
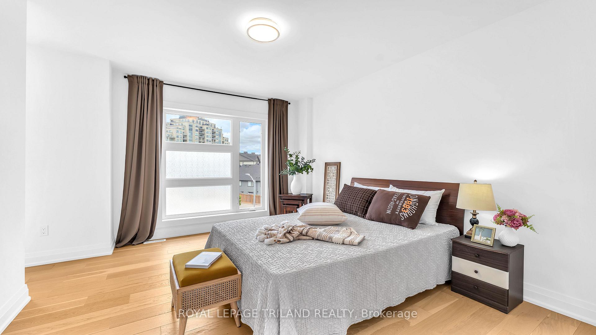
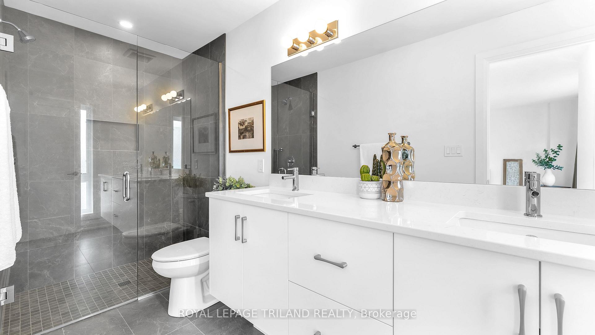
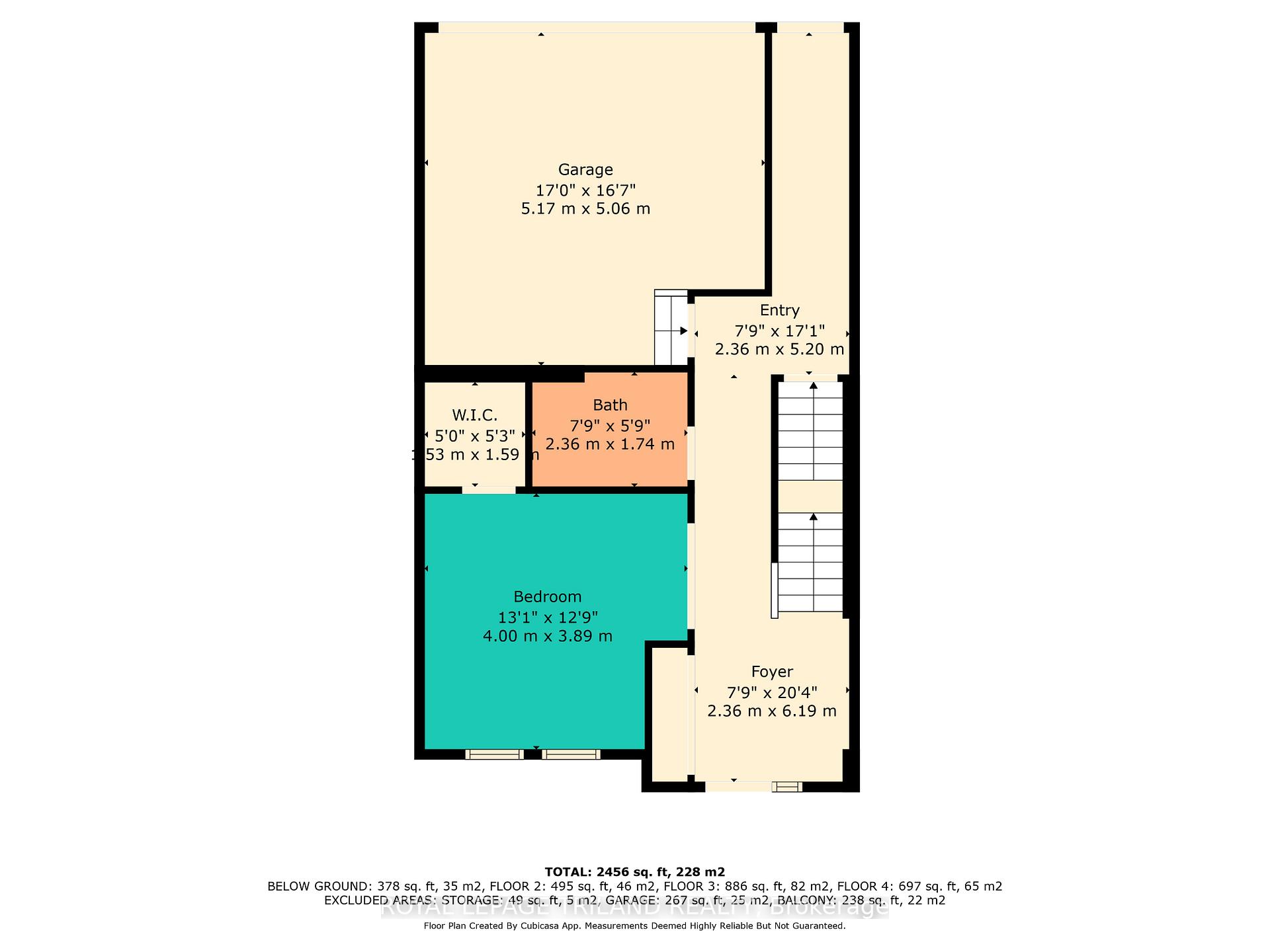

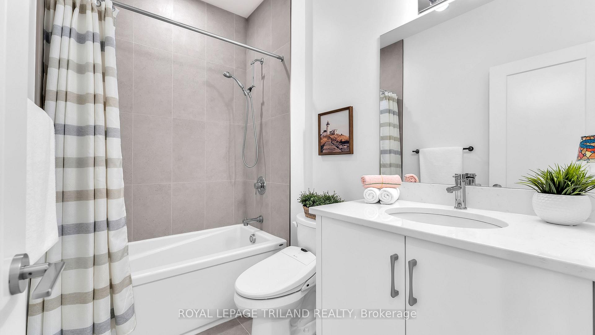

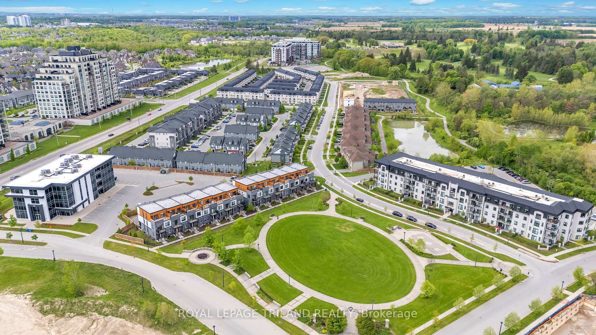
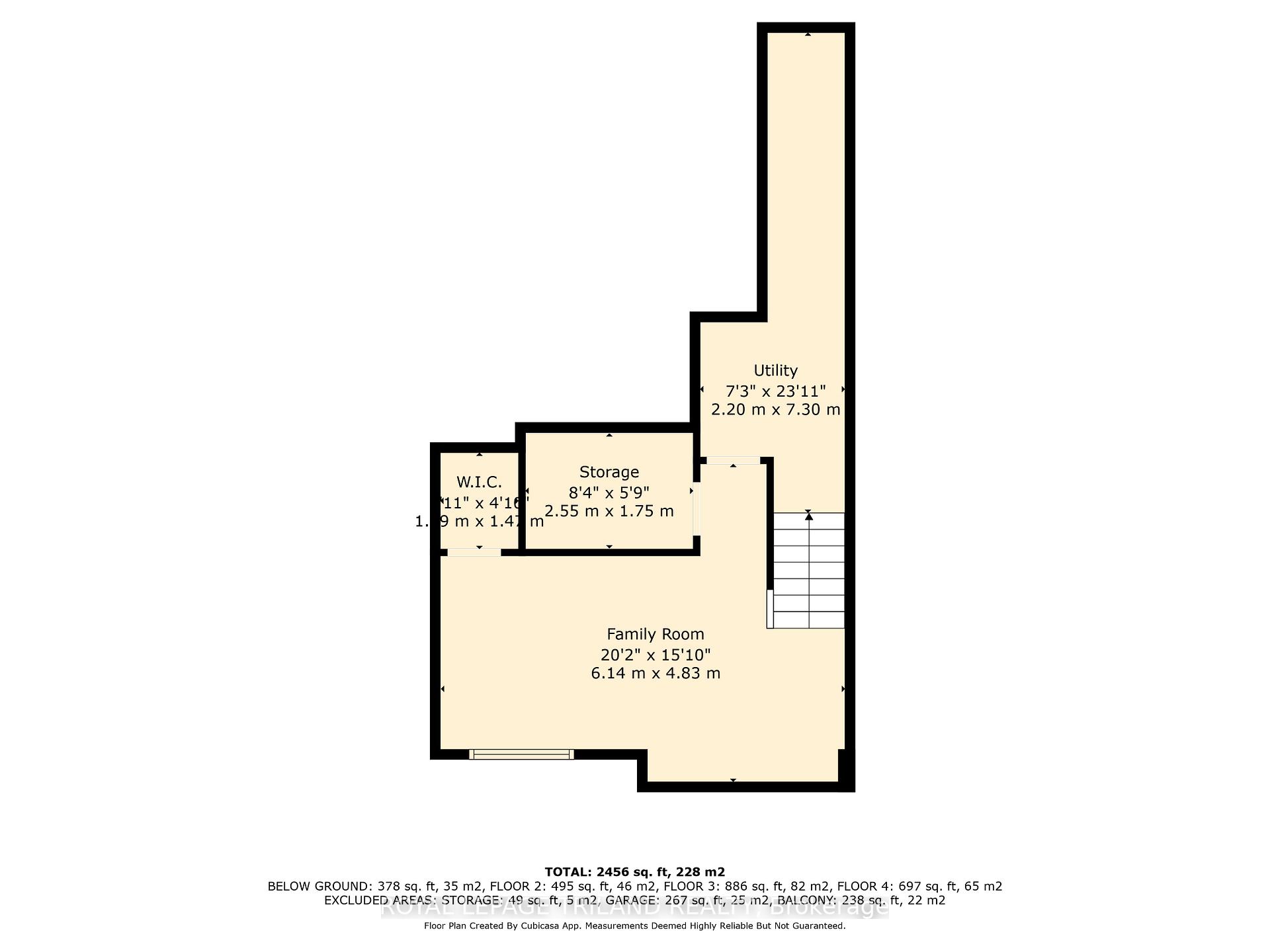
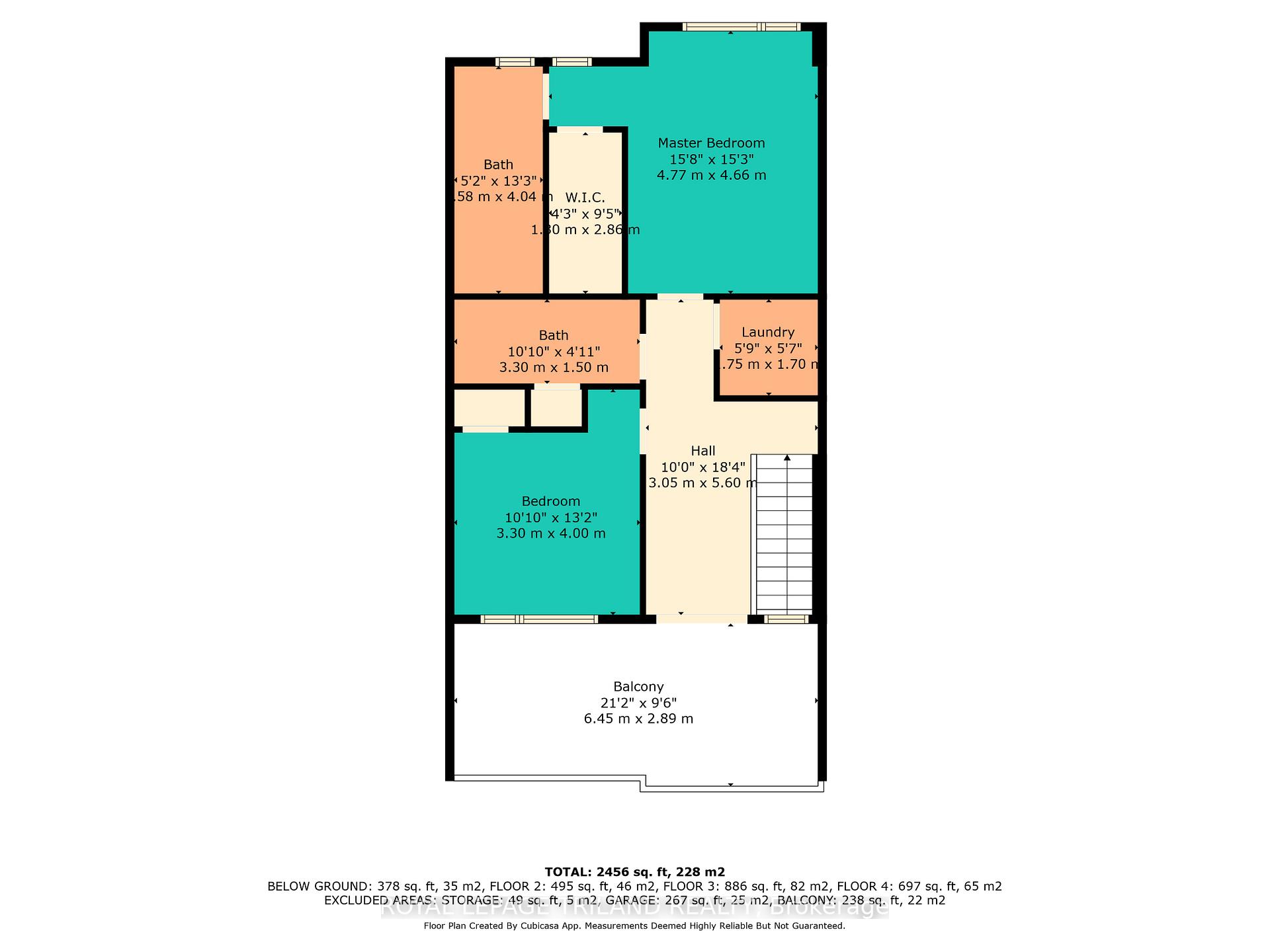
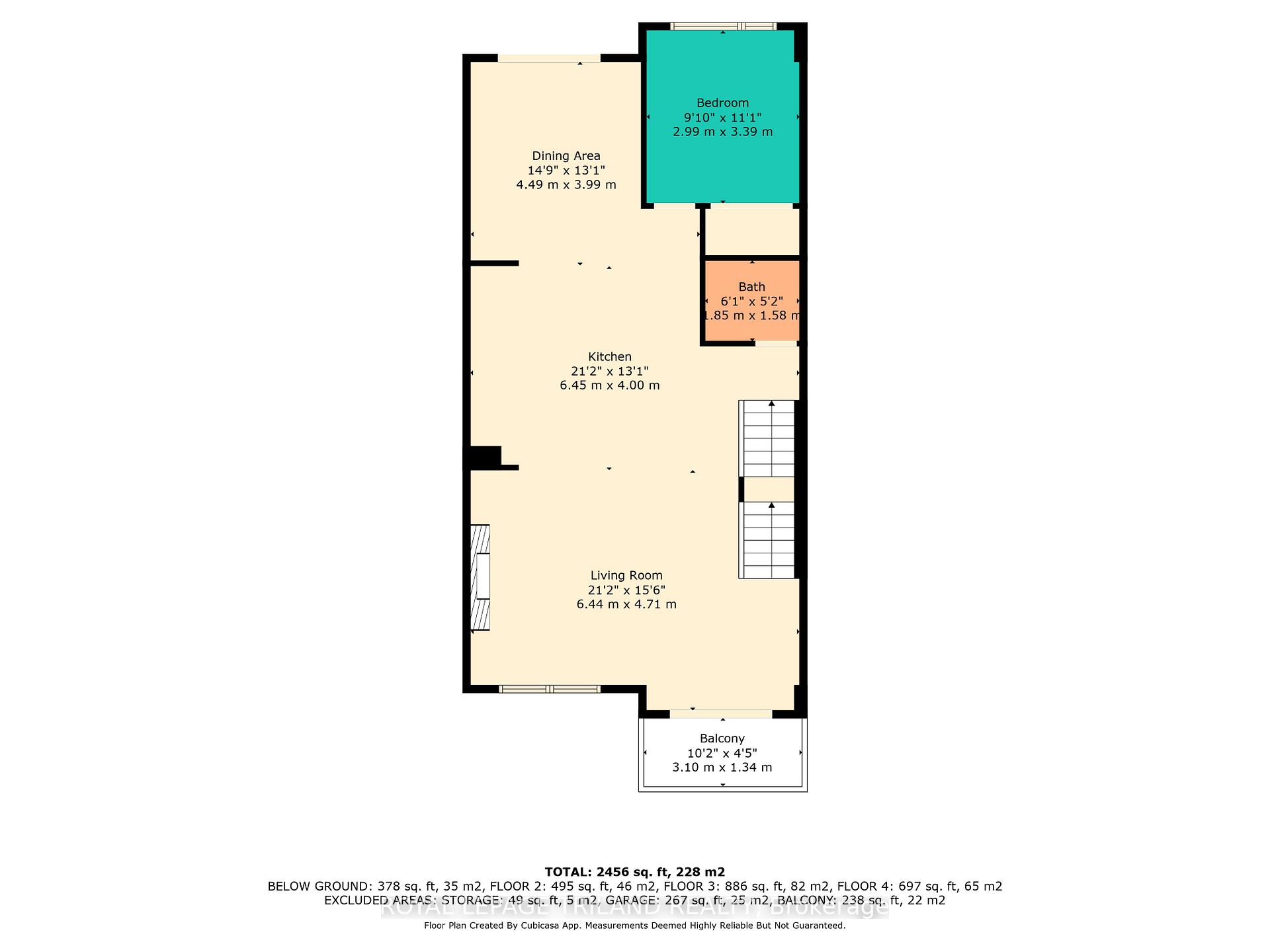
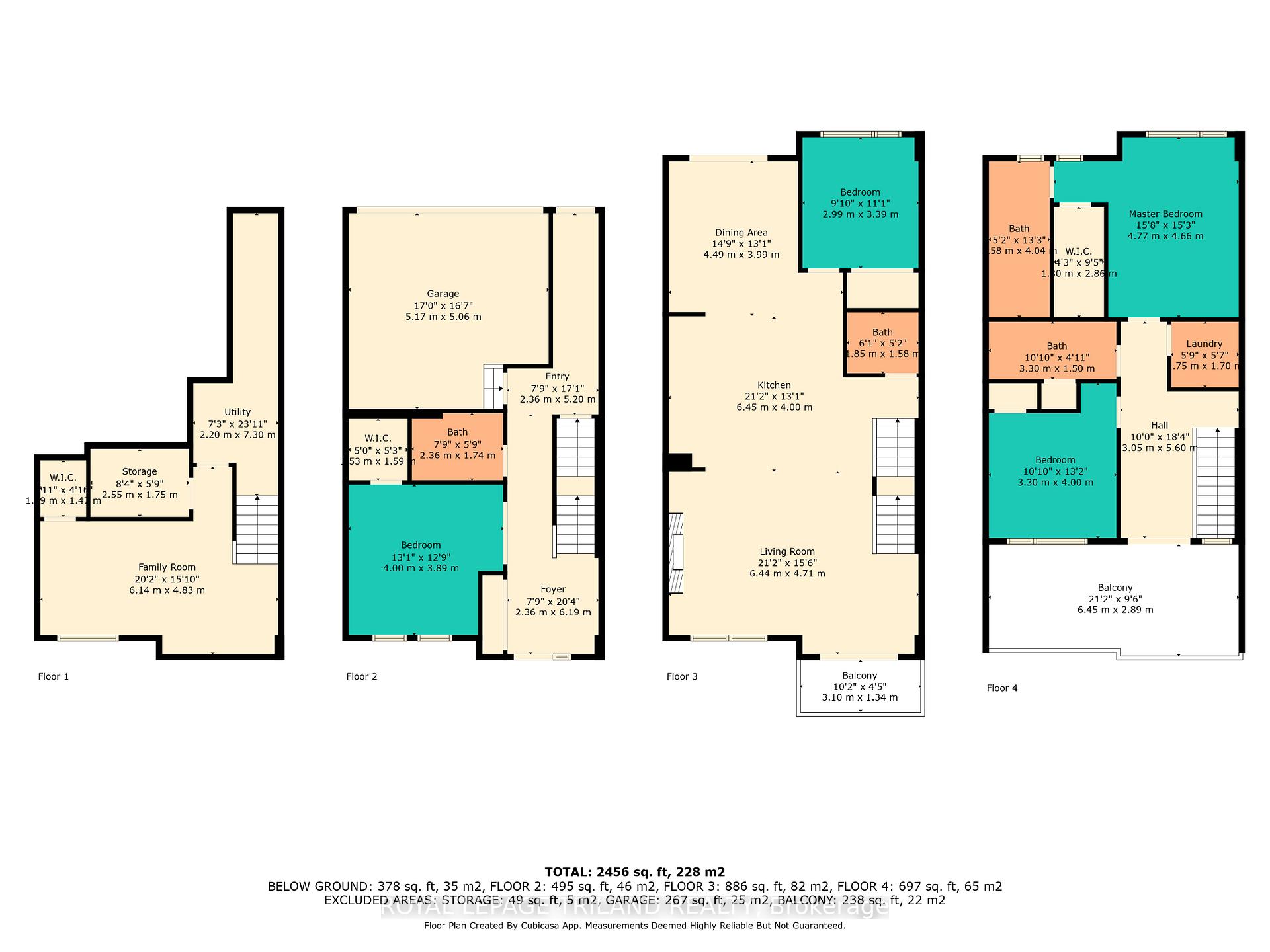



























| Welcome to your dream home in Upper Richmond Village, North London! Greystone-built, it offers this executive luxurious townhouse with a beautiful finish and fantastic floor plan. Upper Richmond Village is close to Sunningdale Golf course, Western University, hospital, shopping centres and fantastic nature trails through the Medway Valley Heritage Forest. This stunning 5 bedroom, 3.5 bathroom executive condo, combines luxury and modern styles, with a double car garage, gorgeous living space with 9ft ceilings, open concept living/dining showcases, a gas fireplace, stunning hard floors, striking gourmet kitchen, with a beautiful centre island, stainless steel appliances, elegant quartz countertops and lots of natural light. The lower level adds a finished bonus room, ideal for a guest space, 5th bedroom, Rec Room, or home gym. Enjoy your morning coffee from two beautiful balconies, along with views of Villagewalk Commons Park and surrounding green spaces that make this home truly special. Don't miss out on making this exquisite property your own. Schedule a viewing today and prepare to fall in love. |
| Price | $864,900 |
| Taxes: | $5663.00 |
| Occupancy: | Owner |
| Address: | 231 Callaway Road , London North, N6G 0M3, Middlesex |
| Postal Code: | N6G 0M3 |
| Province/State: | Middlesex |
| Directions/Cross Streets: | Royal Oak Bend - Villagewalk Blvd. |
| Level/Floor | Room | Length(ft) | Width(ft) | Descriptions | |
| Room 1 | Main | Foyer | 7.74 | 17.06 | |
| Room 2 | Main | Foyer | 7.74 | 20.3 | |
| Room 3 | Main | Bedroom | 13.12 | 12.76 | Walk-In Closet(s) |
| Room 4 | Second | Living Ro | 21.12 | 15.45 | |
| Room 5 | Second | Kitchen | 21.16 | 15.45 | |
| Room 6 | Second | Dining Ro | 14.73 | 13.09 | |
| Room 7 | Second | Bedroom | 9.81 | 11.12 | |
| Room 8 | Second | Den | 10.33 | 6.56 | |
| Room 9 | Third | Primary B | 15.65 | 15.28 | 4 Pc Ensuite, Walk-In Closet(s) |
| Room 10 | Third | Bedroom | 10.82 | 13.12 | |
| Room 11 | Third | Sitting | 10.73 | 12.6 | |
| Room 12 | Third | Laundry | 5.74 | 5.58 | |
| Room 13 | Basement | Bedroom | 20.14 | 15.84 | Walk-In Closet(s) |
| Room 14 | Basement | Other | 8.36 | 5.74 | |
| Room 15 | Basement | Utility R | 7.22 | 23.94 |
| Washroom Type | No. of Pieces | Level |
| Washroom Type 1 | 4 | Third |
| Washroom Type 2 | 4 | Third |
| Washroom Type 3 | 2 | Second |
| Washroom Type 4 | 4 | Main |
| Washroom Type 5 | 0 |
| Total Area: | 0.00 |
| Approximatly Age: | 0-5 |
| Sprinklers: | Carb |
| Washrooms: | 4 |
| Heat Type: | Forced Air |
| Central Air Conditioning: | Central Air |
| Elevator Lift: | False |
$
%
Years
This calculator is for demonstration purposes only. Always consult a professional
financial advisor before making personal financial decisions.
| Although the information displayed is believed to be accurate, no warranties or representations are made of any kind. |
| ROYAL LEPAGE TRILAND REALTY |
- Listing -1 of 0
|
|

Gaurang Shah
Licenced Realtor
Dir:
416-841-0587
Bus:
905-458-7979
Fax:
905-458-1220
| Virtual Tour | Book Showing | Email a Friend |
Jump To:
At a Glance:
| Type: | Com - Condo Townhouse |
| Area: | Middlesex |
| Municipality: | London North |
| Neighbourhood: | North R |
| Style: | Multi-Level |
| Lot Size: | x 0.00() |
| Approximate Age: | 0-5 |
| Tax: | $5,663 |
| Maintenance Fee: | $271.92 |
| Beds: | 4+1 |
| Baths: | 4 |
| Garage: | 0 |
| Fireplace: | Y |
| Air Conditioning: | |
| Pool: |
Locatin Map:
Payment Calculator:

Listing added to your favorite list
Looking for resale homes?

By agreeing to Terms of Use, you will have ability to search up to 294254 listings and access to richer information than found on REALTOR.ca through my website.


