$969,900
Available - For Sale
Listing ID: X12170294
121 Hickory Lane , Frontenac Islands, K0H 2Y0, Frontenac
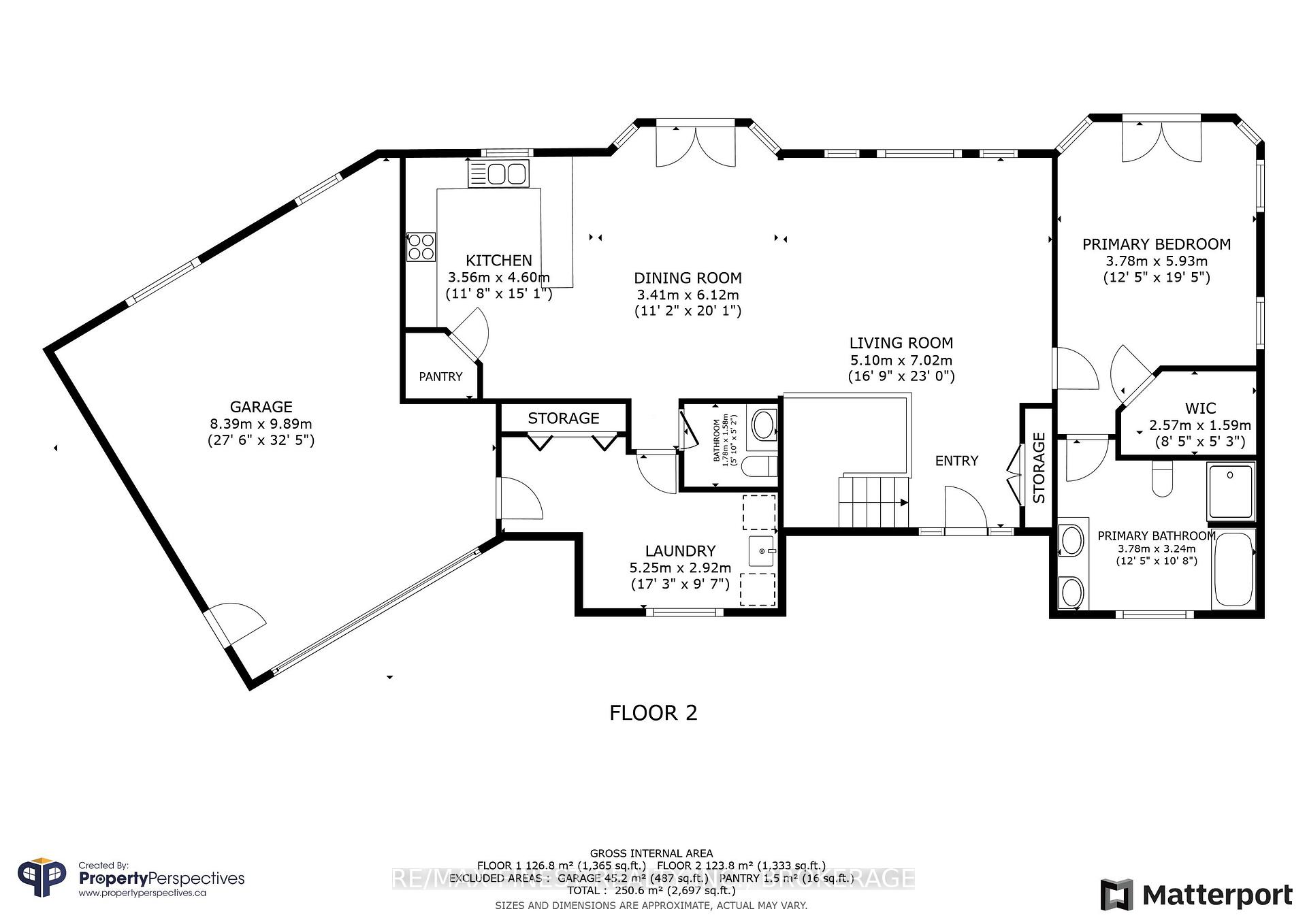
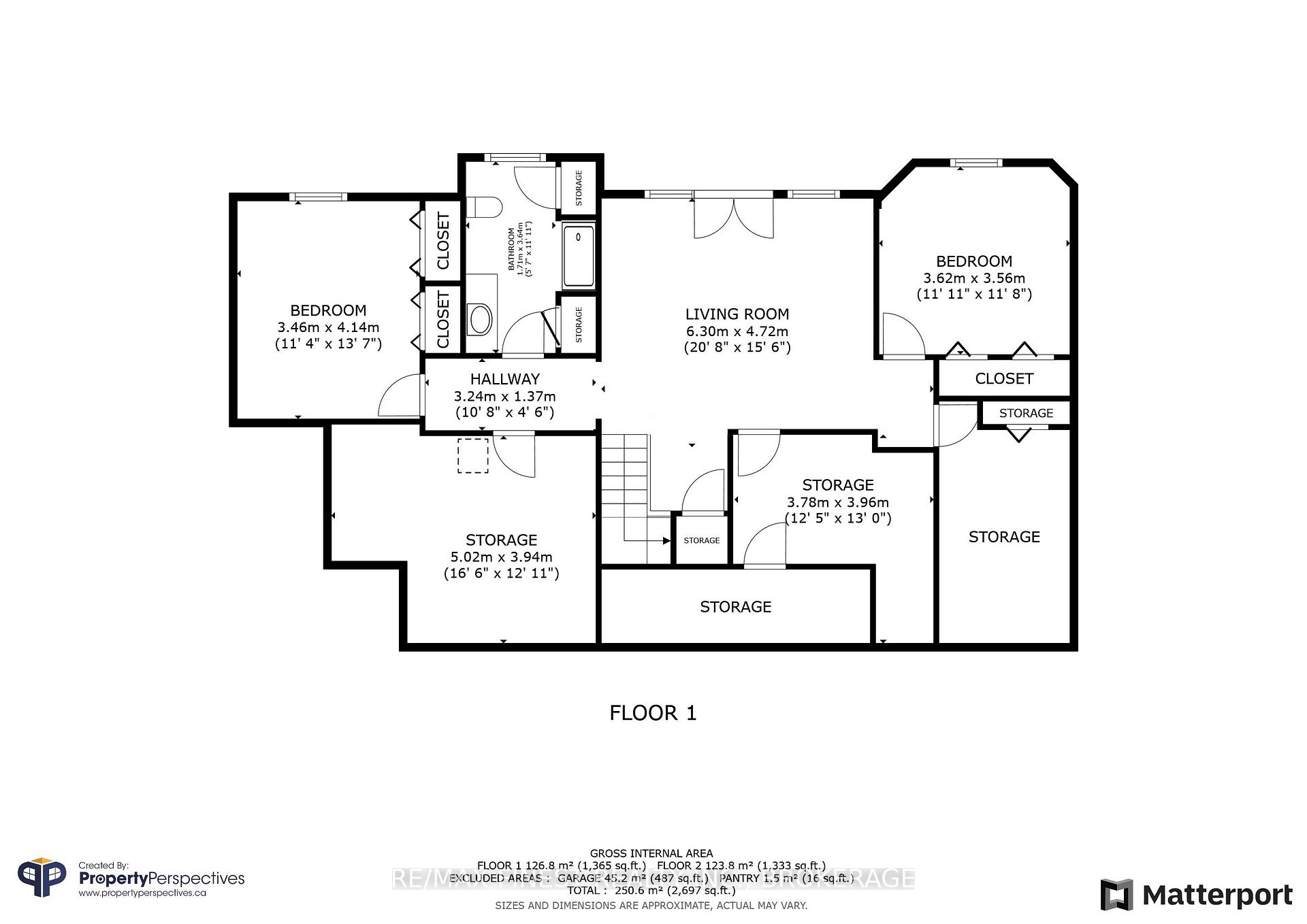
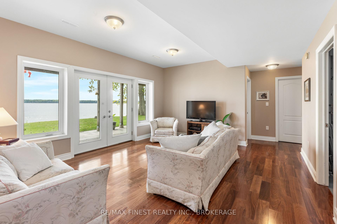
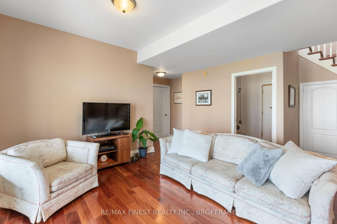
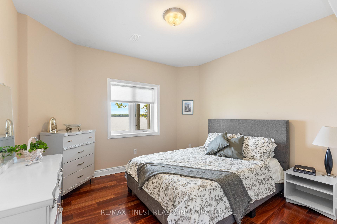
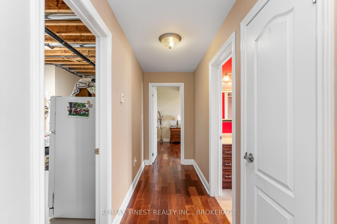
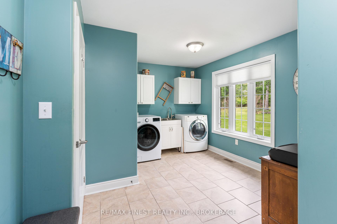
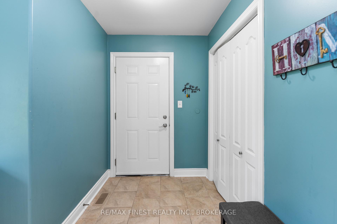
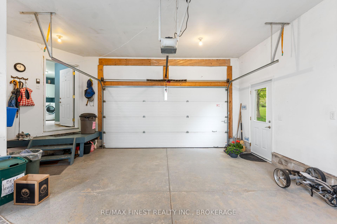
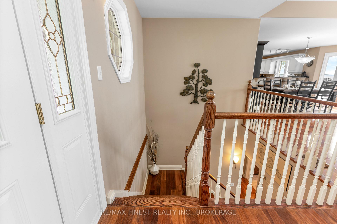
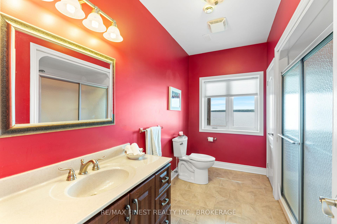
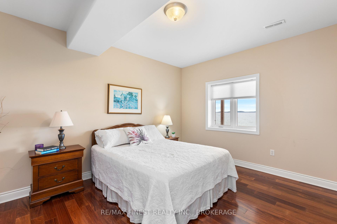
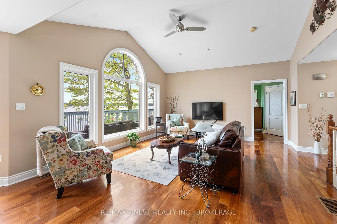
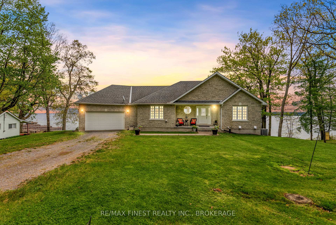
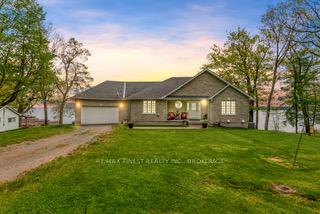
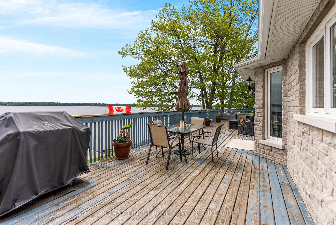
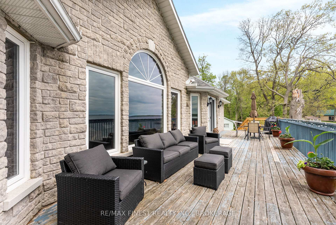
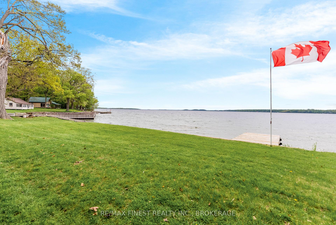

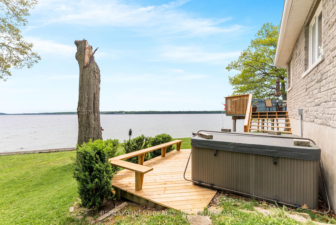

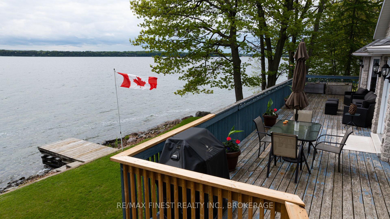
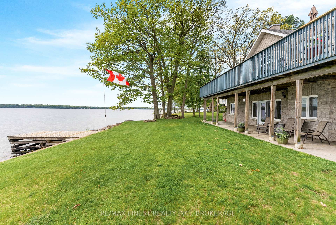
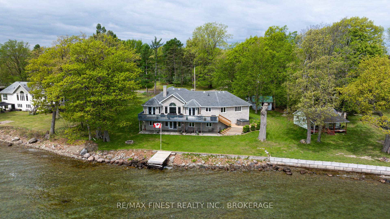
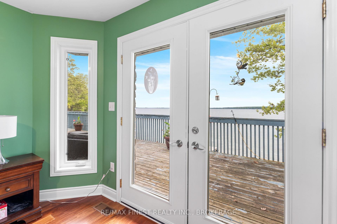
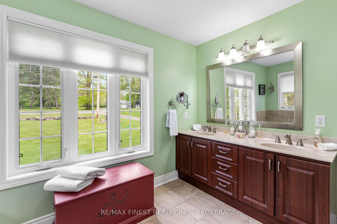
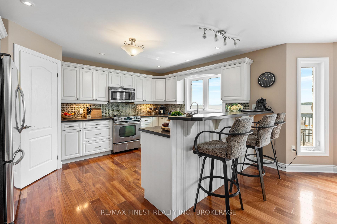
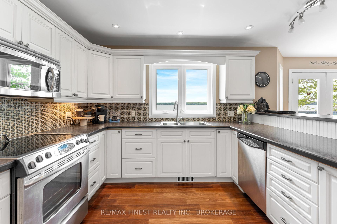
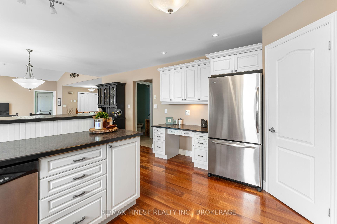
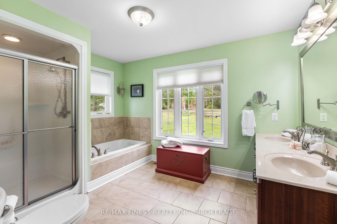
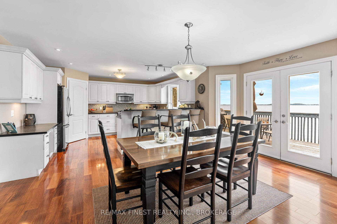
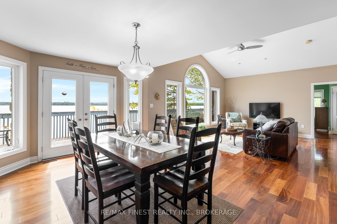

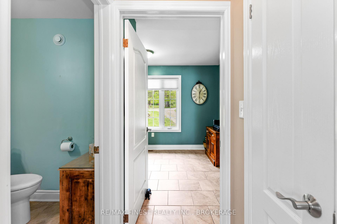
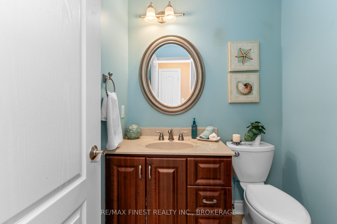
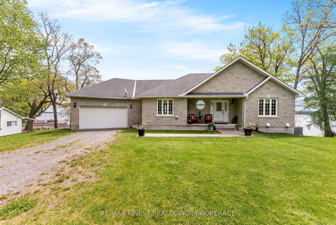

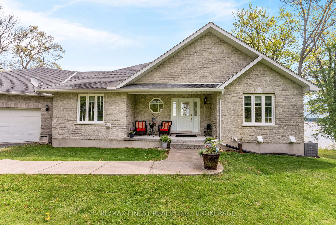
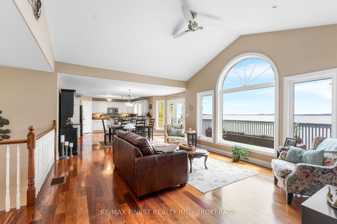
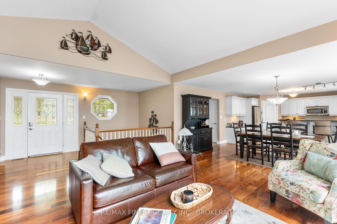
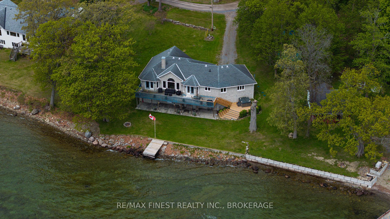
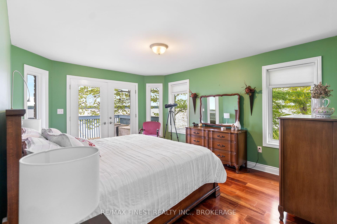
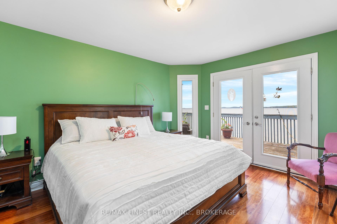
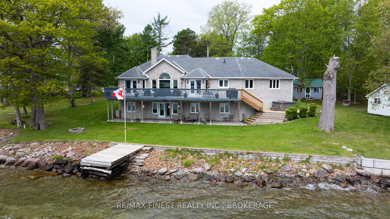
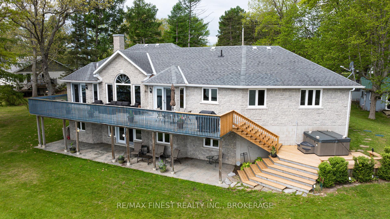

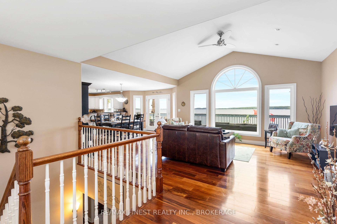
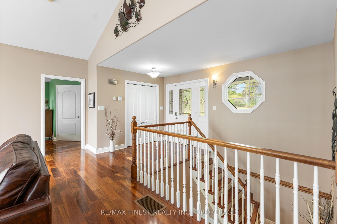
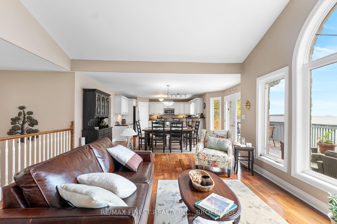

















































| Welcome to 121 Hickory Lane Waterfront Living on Wolfe Island Discover peaceful waterfront living at this exceptional 3-bedroom, 2.5-bathroom home on Wolfe Island. Thoughtfully constructed on an ICF foundation with a full stone exterior, this home combines durability, energy efficiency, and timeless curb appeal in a stunning natural setting. Perched along the southern shores of the St. Lawrence River, the property offers expansive views where you can watch freighters glide by and enjoy tranquil moments by the water. Inside, soaring vaulted ceilings and oversized windows fill the home with natural light and showcase the breathtaking waterfront vistas. The open-concept layout features a finished walkout basement with radiant in-floor heating, offering cozy comfort through all seasons. Step out onto the full-length deck, ideal for entertaining or soaking in the views accessible directly from the primary bedroom, making morning coffee feel like a private retreat. The tiered outdoor living space includes a lower covered patio and a hot tub, surrounded by the serenity of nature. The home also includes an attached garage, a separate detached garage, a large shed, and a charming bunkie, providing versatile space for guests, hobbies, or additional storage. Whether you're relaxing in the hot tub, watching the ships pass by, or hosting friends and family, 121 Hickory Lane offers a rare opportunity to own a beautifully built, turn-key waterfront property in one of the regions most picturesque island settings. |
| Price | $969,900 |
| Taxes: | $5013.00 |
| Occupancy: | Owner |
| Address: | 121 Hickory Lane , Frontenac Islands, K0H 2Y0, Frontenac |
| Acreage: | .50-1.99 |
| Directions/Cross Streets: | County Road 96 |
| Rooms: | 7 |
| Rooms +: | 8 |
| Bedrooms: | 1 |
| Bedrooms +: | 2 |
| Family Room: | T |
| Basement: | Finished wit |
| Level/Floor | Room | Length(ft) | Width(ft) | Descriptions | |
| Room 1 | Main | Living Ro | 16.99 | 14.76 | |
| Room 2 | Main | Dining Ro | 16.66 | 11.48 | |
| Room 3 | Main | Kitchen | 14.76 | 11.71 | |
| Room 4 | Main | Laundry | 11.61 | 8.69 | |
| Room 5 | Main | Bathroom | 5.38 | 5.28 | 2 Pc Bath |
| Room 6 | Basement | Recreatio | 16.4 | 14.2 | |
| Room 7 | Main | Bathroom | 11.91 | 9.38 | 5 Pc Ensuite |
| Room 8 | Main | Primary B | 14.92 | 12.04 | |
| Room 9 | Basement | Other | 12.96 | 8.2 | |
| Room 10 | Basement | Bedroom 2 | 11.94 | 11.58 | |
| Room 11 | Basement | Utility R | 12.3 | 8 | |
| Room 12 | Basement | Cold Room | 15.74 | 3.97 | |
| Room 13 | Basement | Other | 16.4 | 12.99 | |
| Room 14 | Basement | Bathroom | 11.41 | 5.41 | 3 Pc Bath |
| Room 15 | Basement | Bedroom 3 | 13.84 | 11.09 |
| Washroom Type | No. of Pieces | Level |
| Washroom Type 1 | 2 | Main |
| Washroom Type 2 | 5 | Main |
| Washroom Type 3 | 3 | Basement |
| Washroom Type 4 | 0 | |
| Washroom Type 5 | 0 |
| Total Area: | 0.00 |
| Property Type: | Detached |
| Style: | Bungalow |
| Exterior: | Stone |
| Garage Type: | Attached |
| (Parking/)Drive: | Private |
| Drive Parking Spaces: | 4 |
| Park #1 | |
| Parking Type: | Private |
| Park #2 | |
| Parking Type: | Private |
| Pool: | None |
| Other Structures: | Additional Gar |
| Approximatly Square Footage: | 700-1100 |
| Property Features: | Lake Access, Lake/Pond |
| CAC Included: | N |
| Water Included: | N |
| Cabel TV Included: | N |
| Common Elements Included: | N |
| Heat Included: | N |
| Parking Included: | N |
| Condo Tax Included: | N |
| Building Insurance Included: | N |
| Fireplace/Stove: | N |
| Heat Type: | Radiant |
| Central Air Conditioning: | Central Air |
| Central Vac: | N |
| Laundry Level: | Syste |
| Ensuite Laundry: | F |
| Sewers: | Septic |
| Water: | Drilled W |
| Water Supply Types: | Drilled Well |
$
%
Years
This calculator is for demonstration purposes only. Always consult a professional
financial advisor before making personal financial decisions.
| Although the information displayed is believed to be accurate, no warranties or representations are made of any kind. |
| RE/MAX FINEST REALTY INC., BROKERAGE |
- Listing -1 of 0
|
|

Gaurang Shah
Licenced Realtor
Dir:
416-841-0587
Bus:
905-458-7979
Fax:
905-458-1220
| Virtual Tour | Book Showing | Email a Friend |
Jump To:
At a Glance:
| Type: | Freehold - Detached |
| Area: | Frontenac |
| Municipality: | Frontenac Islands |
| Neighbourhood: | 04 - The Islands |
| Style: | Bungalow |
| Lot Size: | x 446.00(Feet) |
| Approximate Age: | |
| Tax: | $5,013 |
| Maintenance Fee: | $0 |
| Beds: | 1+2 |
| Baths: | 3 |
| Garage: | 0 |
| Fireplace: | N |
| Air Conditioning: | |
| Pool: | None |
Locatin Map:
Payment Calculator:

Listing added to your favorite list
Looking for resale homes?

By agreeing to Terms of Use, you will have ability to search up to 294254 listings and access to richer information than found on REALTOR.ca through my website.


