$699,900
Available - For Sale
Listing ID: X12165177
1243 Savannah Driv , London North, N5X 4P2, Middlesex
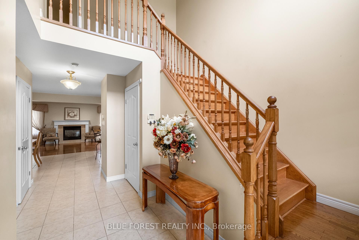
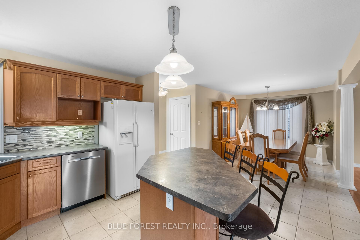
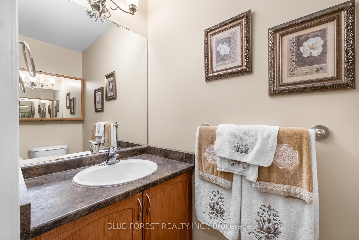
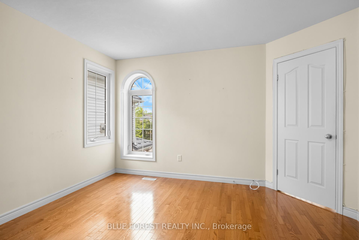
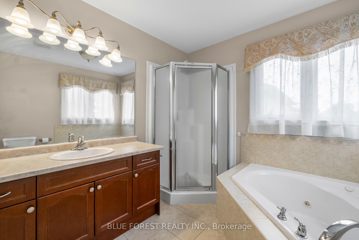
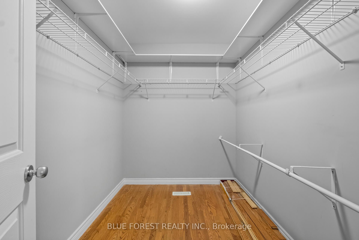
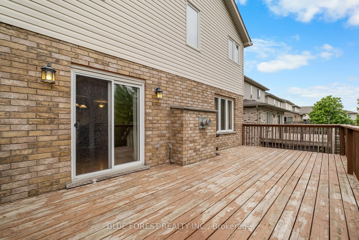
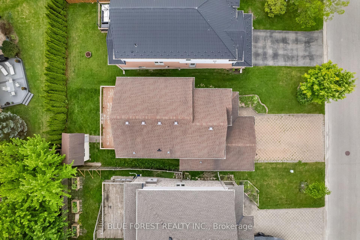
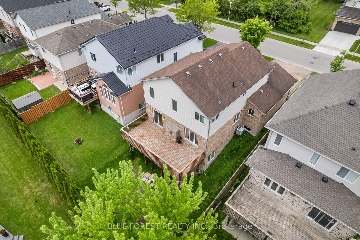
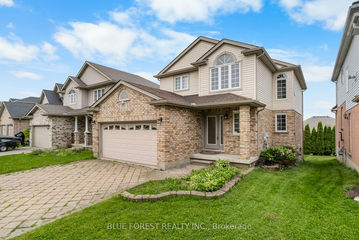
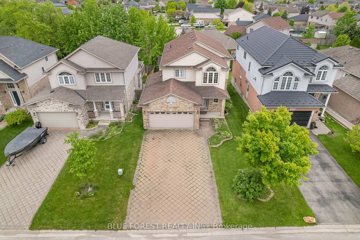
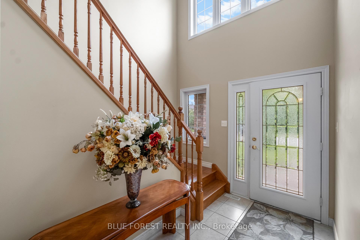
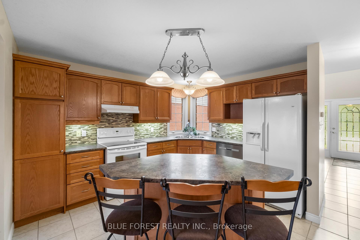
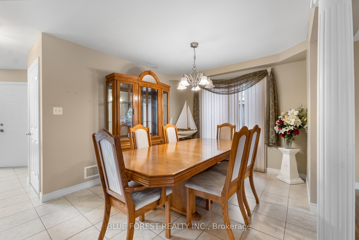
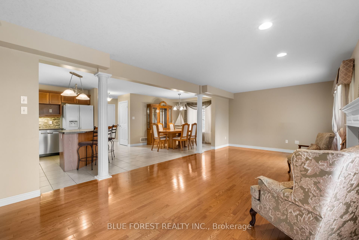
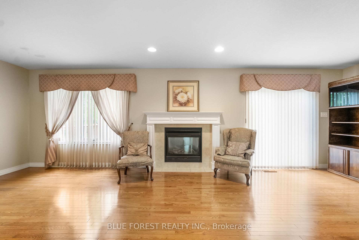
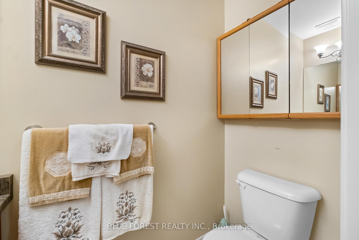
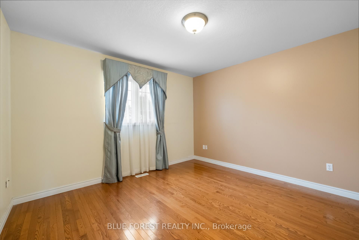
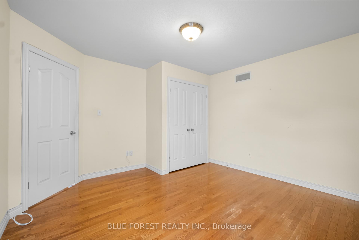
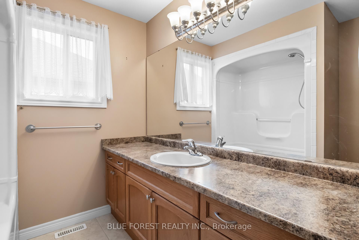
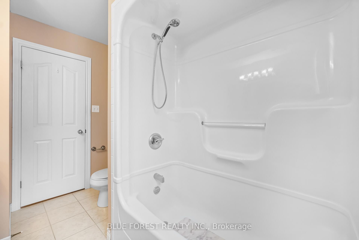
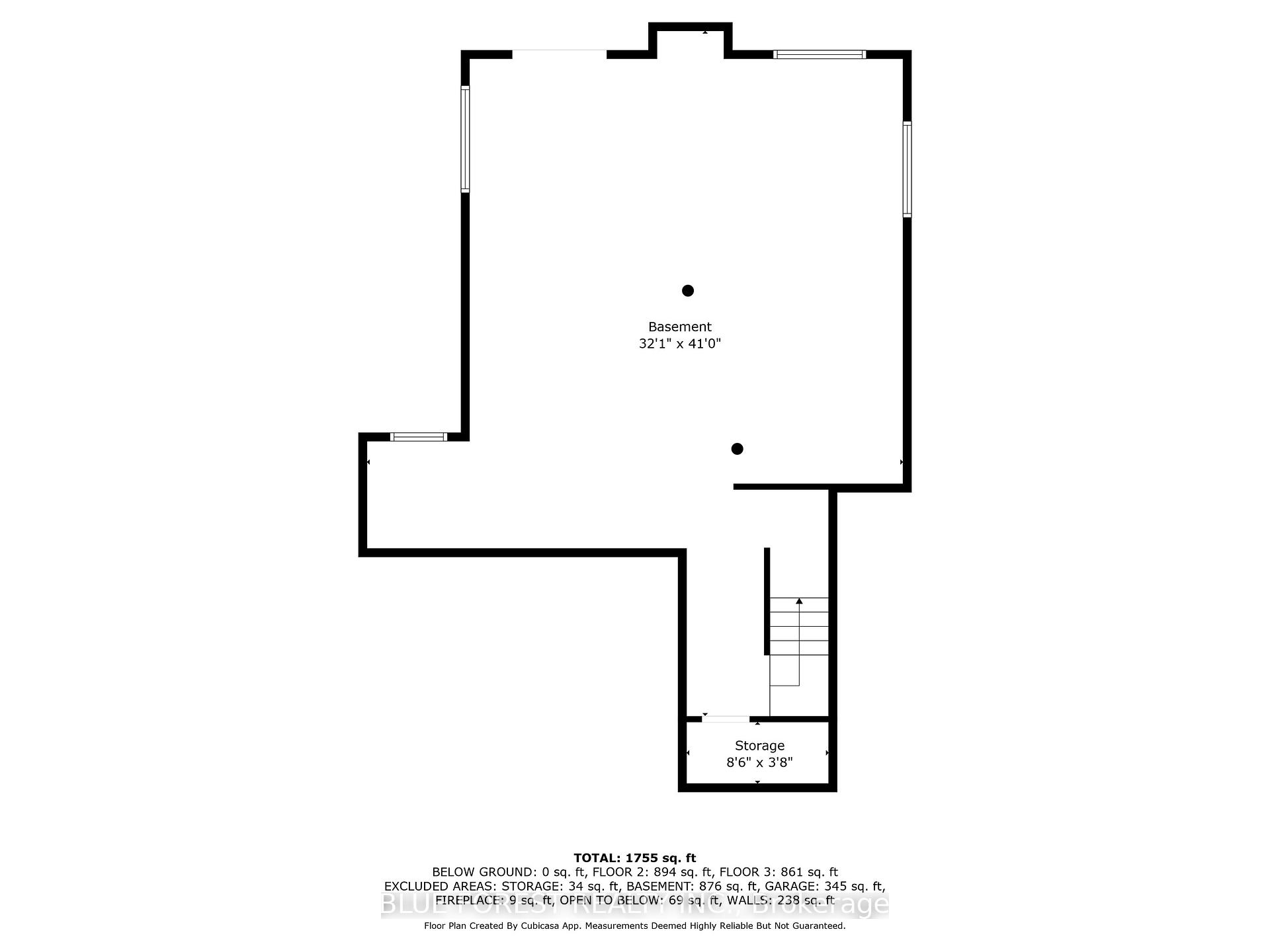
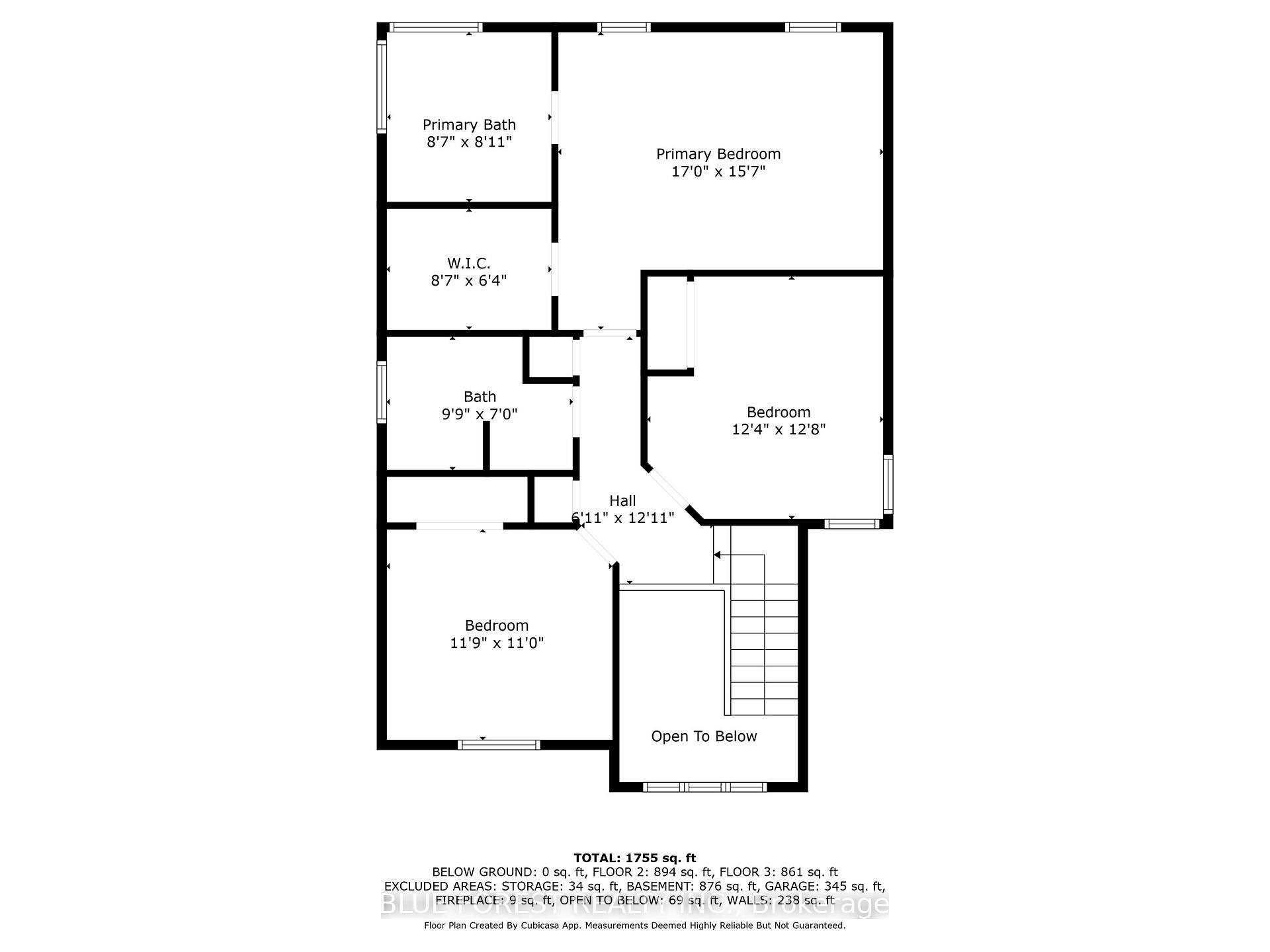
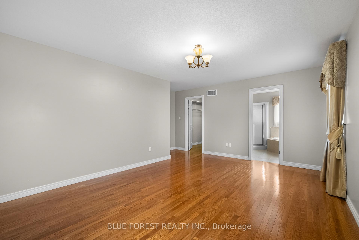
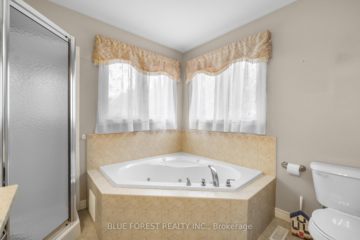
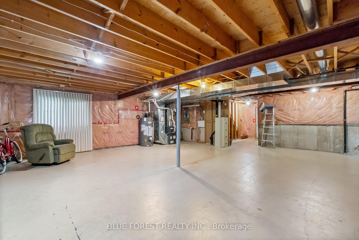
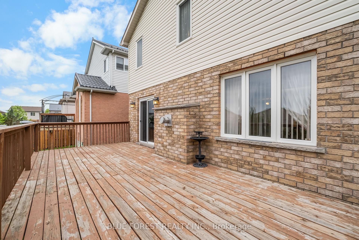
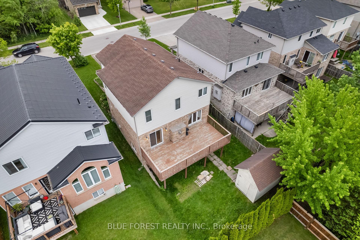

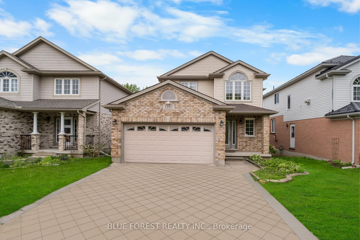
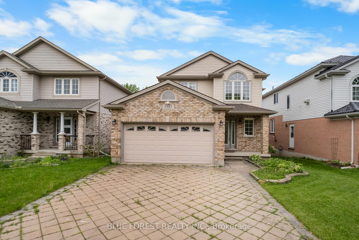
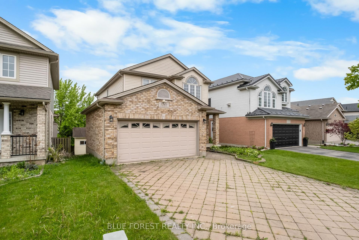
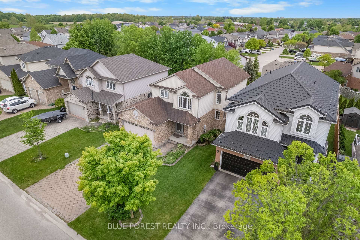
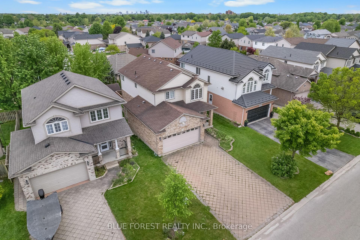
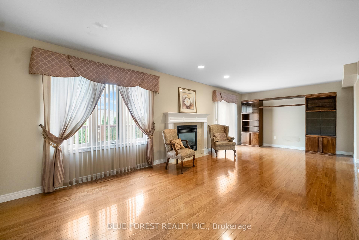
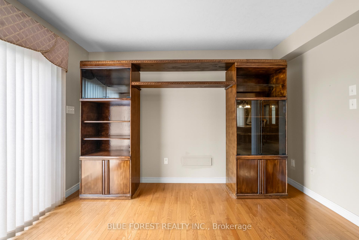
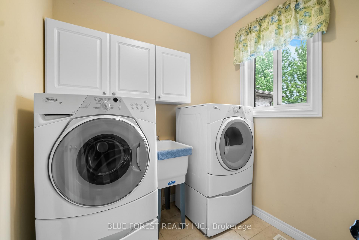
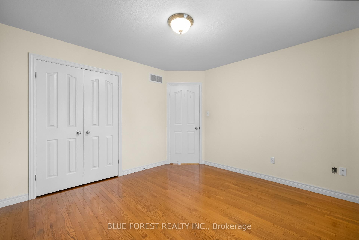
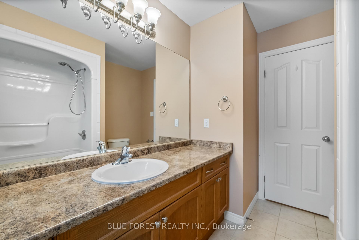
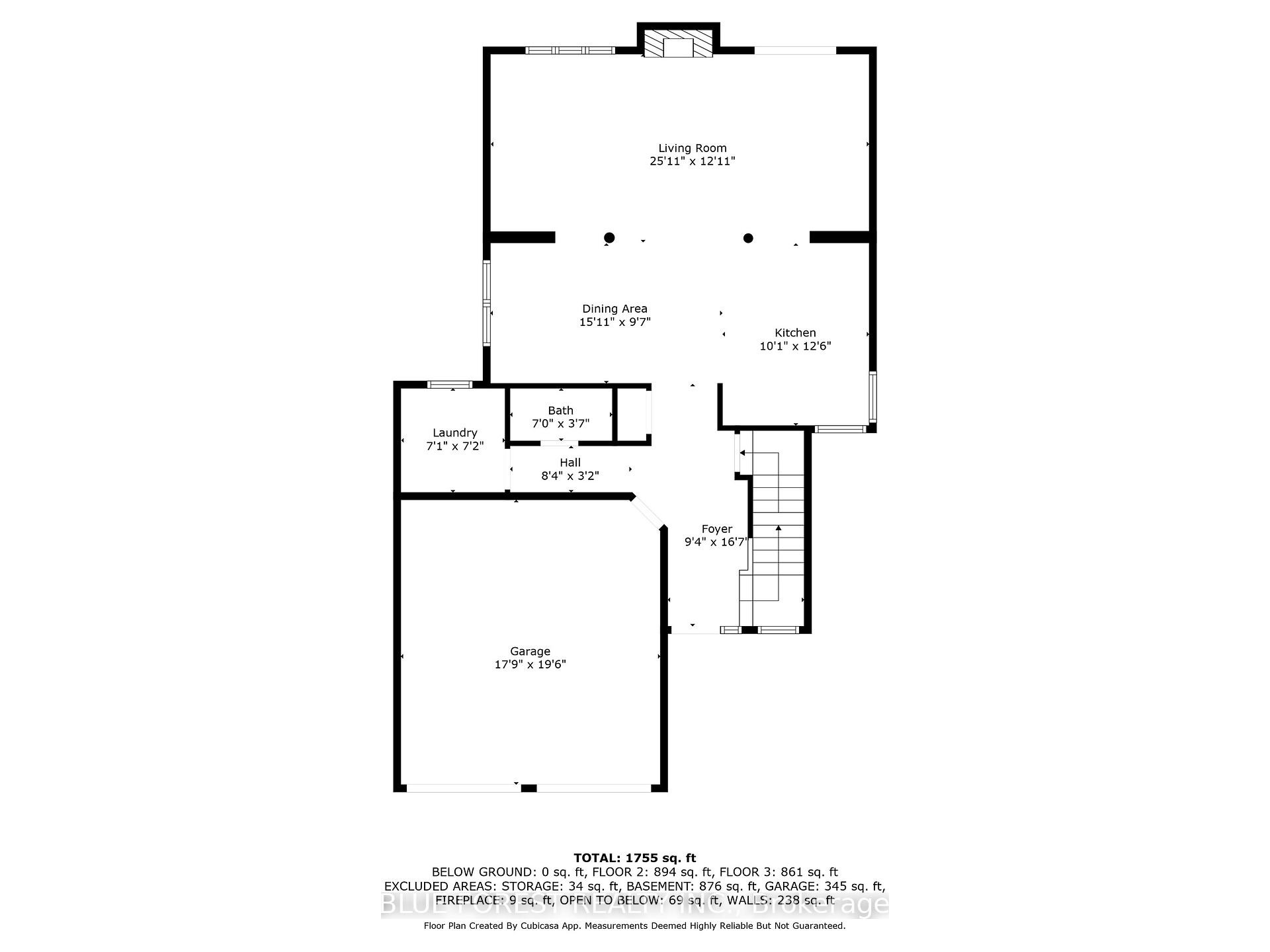
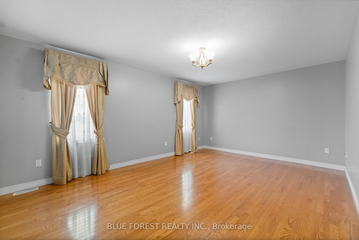
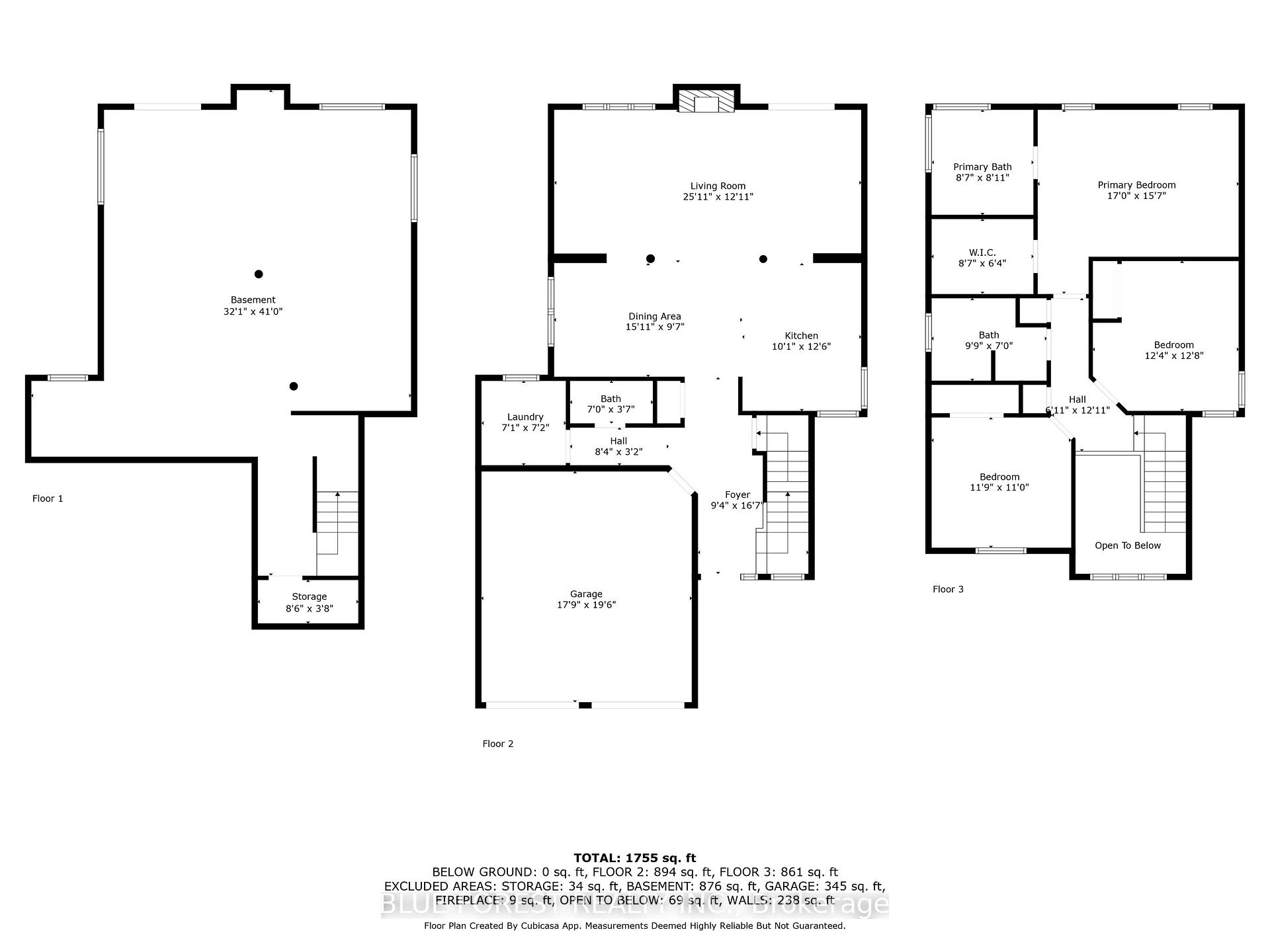
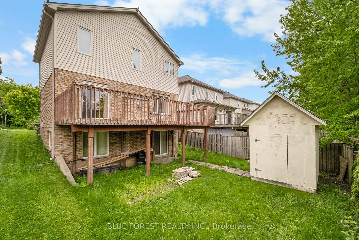
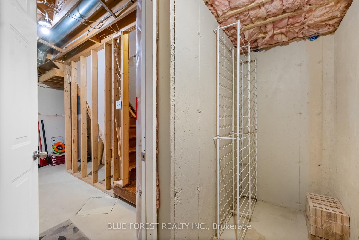
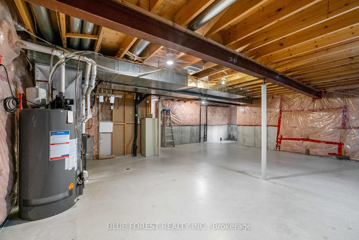













































| If you're looking for a family home situated on a quiet street, in a prime location, that has charm, and greatly sized rooms, you have found the right place! 1243 Savannah Drive is a turnkey, estate sale home that is ready for its new owners to make memories in. With over 1900 square feet of living space, this home has the perfect layout for families, with lots of natural lighting in every room, walkouts from the kitchen and in the basement, and the perfect sized backyard with beautiful landscaping. Plus, quick possession means you could have this home before summer! |
| Price | $699,900 |
| Taxes: | $5349.00 |
| Assessment Year: | 2024 |
| Occupancy: | Vacant |
| Address: | 1243 Savannah Driv , London North, N5X 4P2, Middlesex |
| Directions/Cross Streets: | Sunningdale Rd E & S Wenige Dr |
| Rooms: | 6 |
| Bedrooms: | 3 |
| Bedrooms +: | 0 |
| Family Room: | T |
| Basement: | Unfinished |
| Washroom Type | No. of Pieces | Level |
| Washroom Type 1 | 4 | |
| Washroom Type 2 | 3 | |
| Washroom Type 3 | 2 | |
| Washroom Type 4 | 0 | |
| Washroom Type 5 | 0 |
| Total Area: | 0.00 |
| Property Type: | Detached |
| Style: | 2-Storey |
| Exterior: | Brick, Vinyl Siding |
| Garage Type: | Attached |
| Drive Parking Spaces: | 4 |
| Pool: | None |
| Approximatly Square Footage: | 1500-2000 |
| CAC Included: | N |
| Water Included: | N |
| Cabel TV Included: | N |
| Common Elements Included: | N |
| Heat Included: | N |
| Parking Included: | N |
| Condo Tax Included: | N |
| Building Insurance Included: | N |
| Fireplace/Stove: | Y |
| Heat Type: | Forced Air |
| Central Air Conditioning: | Central Air |
| Central Vac: | N |
| Laundry Level: | Syste |
| Ensuite Laundry: | F |
| Sewers: | Sewer |
$
%
Years
This calculator is for demonstration purposes only. Always consult a professional
financial advisor before making personal financial decisions.
| Although the information displayed is believed to be accurate, no warranties or representations are made of any kind. |
| BLUE FOREST REALTY INC. |
- Listing -1 of 0
|
|

Gaurang Shah
Licenced Realtor
Dir:
416-841-0587
Bus:
905-458-7979
Fax:
905-458-1220
| Book Showing | Email a Friend |
Jump To:
At a Glance:
| Type: | Freehold - Detached |
| Area: | Middlesex |
| Municipality: | London North |
| Neighbourhood: | North C |
| Style: | 2-Storey |
| Lot Size: | x 102.50(Feet) |
| Approximate Age: | |
| Tax: | $5,349 |
| Maintenance Fee: | $0 |
| Beds: | 3 |
| Baths: | 3 |
| Garage: | 0 |
| Fireplace: | Y |
| Air Conditioning: | |
| Pool: | None |
Locatin Map:
Payment Calculator:

Listing added to your favorite list
Looking for resale homes?

By agreeing to Terms of Use, you will have ability to search up to 294254 listings and access to richer information than found on REALTOR.ca through my website.


