$3,680
Available - For Rent
Listing ID: N12167866
38 Casely Aven , Richmond Hill, L4S 0K8, York
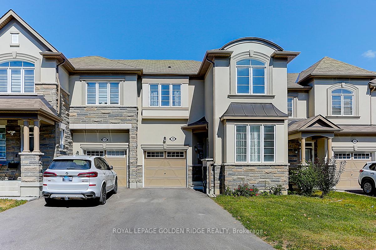
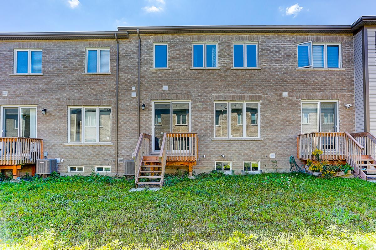
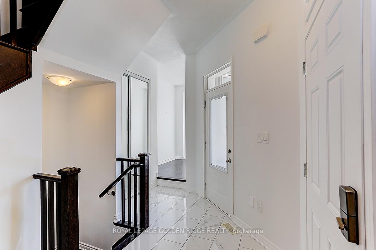
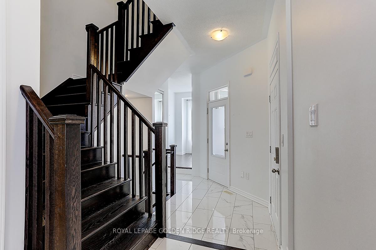
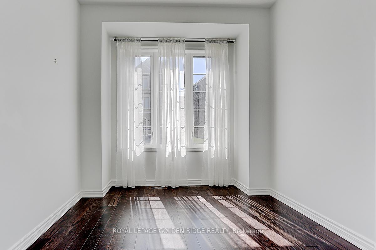
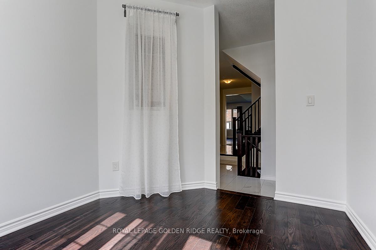
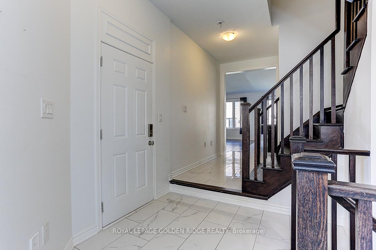
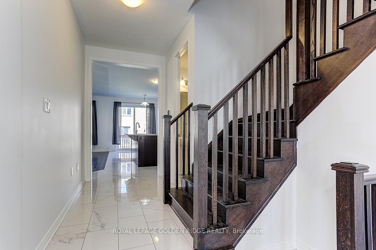
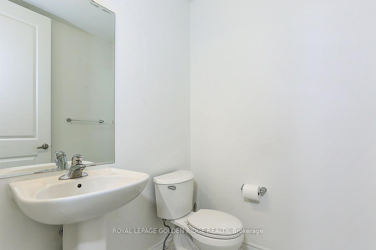
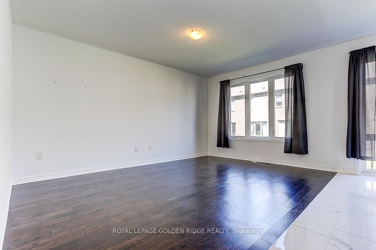
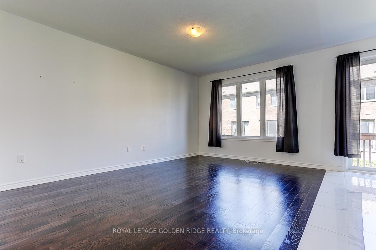
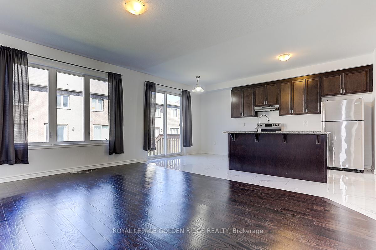
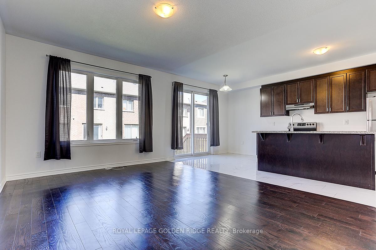
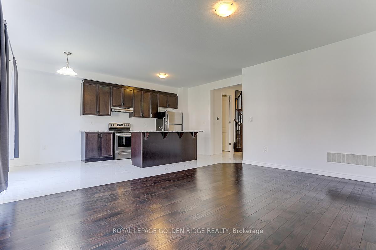
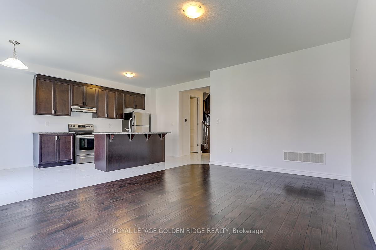
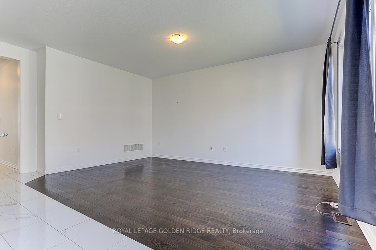
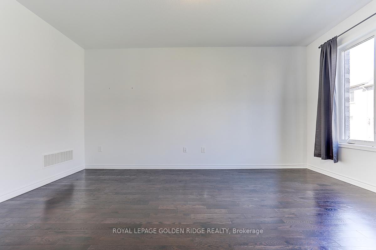
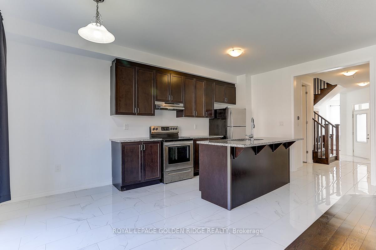
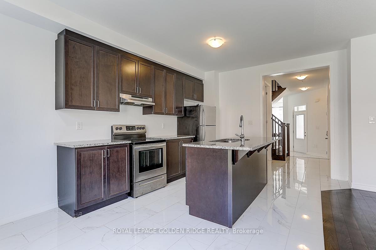
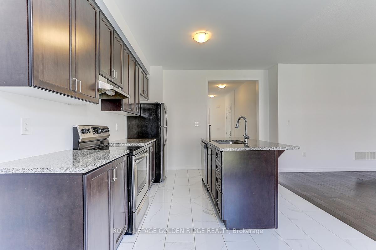
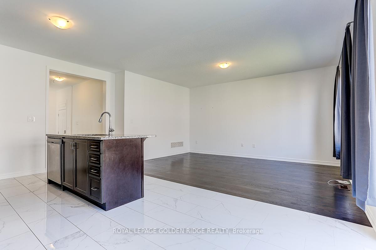
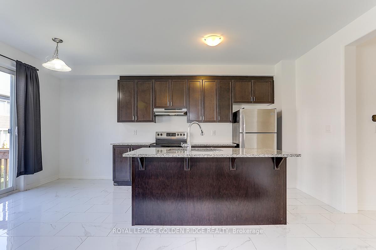
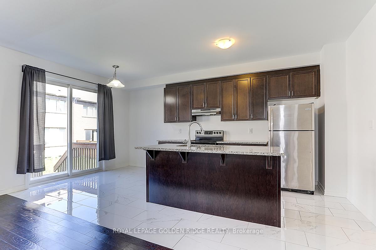
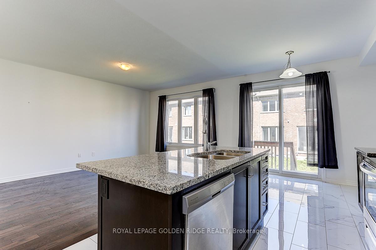

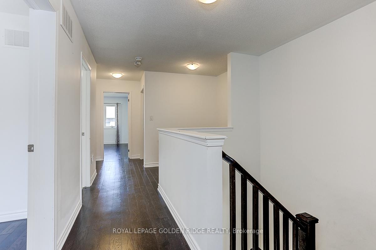
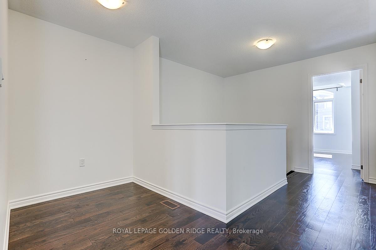
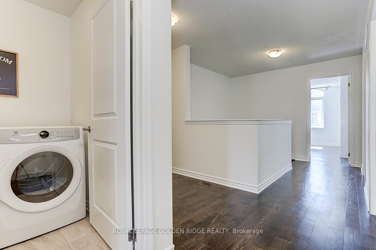
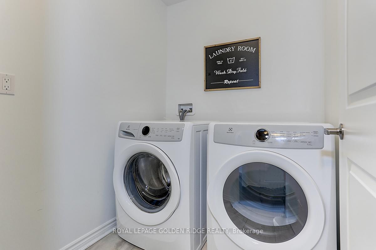
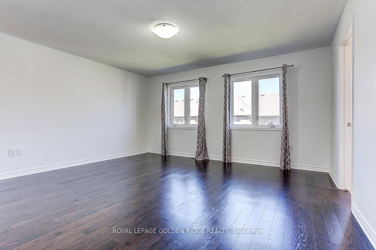
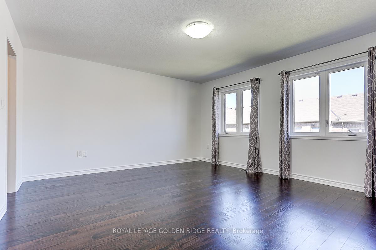
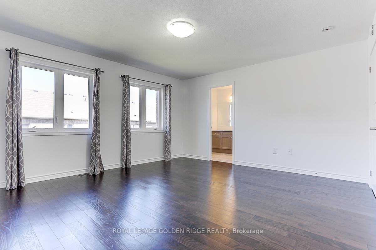
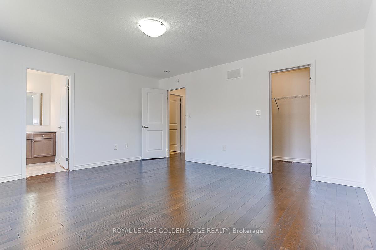

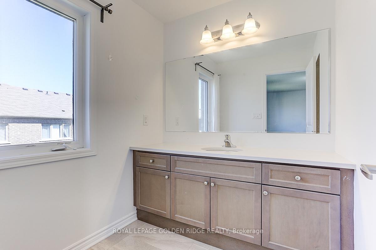
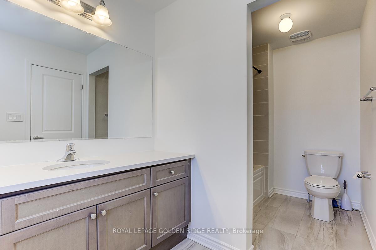

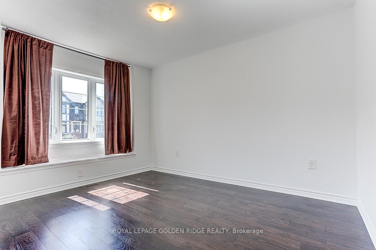
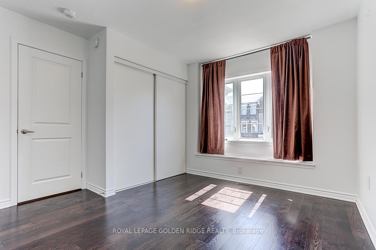
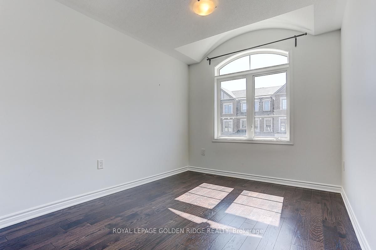
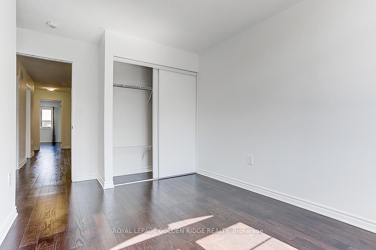









































| A Spacious Functional Two Story Townhouse Fits All Your Needs. Open Concept With Lots Of Sunshine. Hardwood Floor Throughout, Modern Kitchen With Breakfast Island. Separate Den/Office. Direct Access To The Garage. Master Bedroom With Ensuite And Walk-In Closet. 2nd Floor Laundry Adds Convenience, And A Loft To Make More Space For Work And Study. Very Convenient location, Steps away from Richmond Green Secondary School, Richmond Green Park, And Community Centre. Nearby Shops, Costco, Restaurants, and Public Transit. Quick Access To Highway 404. |
| Price | $3,680 |
| Taxes: | $0.00 |
| Occupancy: | Tenant |
| Address: | 38 Casely Aven , Richmond Hill, L4S 0K8, York |
| Directions/Cross Streets: | Leslie And Elgin Mills |
| Rooms: | 8 |
| Bedrooms: | 3 |
| Bedrooms +: | 0 |
| Family Room: | F |
| Basement: | Full, Unfinished |
| Furnished: | Unfu |
| Level/Floor | Room | Length(ft) | Width(ft) | Descriptions | |
| Room 1 | Main | Living Ro | 17.58 | 12.2 | Combined w/Dining, W/O To Yard, Open Concept |
| Room 2 | Main | Kitchen | 19.09 | 10.59 | Ceramic Floor, Stainless Steel Appl, Breakfast Bar |
| Room 3 | Main | Office | 9.71 | 9.18 | Hardwood Floor, Separate Room, South View |
| Room 4 | Second | Primary B | 15.58 | 14.2 | Hardwood Floor, 4 Pc Ensuite, Walk-In Closet(s) |
| Room 5 | Second | Bedroom 2 | 13.09 | 11.18 | Hardwood Floor, Closet, Bay Window |
| Room 6 | Second | Bedroom 3 | 18.07 | 8.1 | Hardwood Floor, Closet, Window |
| Washroom Type | No. of Pieces | Level |
| Washroom Type 1 | 2 | Main |
| Washroom Type 2 | 4 | Second |
| Washroom Type 3 | 0 | |
| Washroom Type 4 | 0 | |
| Washroom Type 5 | 0 |
| Total Area: | 0.00 |
| Property Type: | Att/Row/Townhouse |
| Style: | 2-Storey |
| Exterior: | Stucco (Plaster) |
| Garage Type: | Built-In |
| (Parking/)Drive: | Private |
| Drive Parking Spaces: | 2 |
| Park #1 | |
| Parking Type: | Private |
| Park #2 | |
| Parking Type: | Private |
| Pool: | None |
| Laundry Access: | Ensuite |
| Approximatly Square Footage: | 1500-2000 |
| Property Features: | Park, School |
| CAC Included: | N |
| Water Included: | N |
| Cabel TV Included: | N |
| Common Elements Included: | N |
| Heat Included: | N |
| Parking Included: | N |
| Condo Tax Included: | N |
| Building Insurance Included: | N |
| Fireplace/Stove: | N |
| Heat Type: | Forced Air |
| Central Air Conditioning: | Central Air |
| Central Vac: | N |
| Laundry Level: | Syste |
| Ensuite Laundry: | F |
| Sewers: | Sewer |
| Although the information displayed is believed to be accurate, no warranties or representations are made of any kind. |
| ROYAL LEPAGE GOLDEN RIDGE REALTY |
- Listing -1 of 0
|
|

Gaurang Shah
Licenced Realtor
Dir:
416-841-0587
Bus:
905-458-7979
Fax:
905-458-1220
| Book Showing | Email a Friend |
Jump To:
At a Glance:
| Type: | Freehold - Att/Row/Townhouse |
| Area: | York |
| Municipality: | Richmond Hill |
| Neighbourhood: | Rural Richmond Hill |
| Style: | 2-Storey |
| Lot Size: | x 82.02(Feet) |
| Approximate Age: | |
| Tax: | $0 |
| Maintenance Fee: | $0 |
| Beds: | 3 |
| Baths: | 3 |
| Garage: | 0 |
| Fireplace: | N |
| Air Conditioning: | |
| Pool: | None |
Locatin Map:

Listing added to your favorite list
Looking for resale homes?

By agreeing to Terms of Use, you will have ability to search up to 294254 listings and access to richer information than found on REALTOR.ca through my website.


