$1,459,000
Available - For Sale
Listing ID: X12170713
1142 Turfyn Lane , Highlands East, K0L 3C0, Haliburton
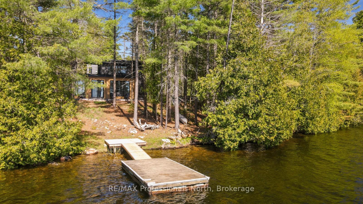
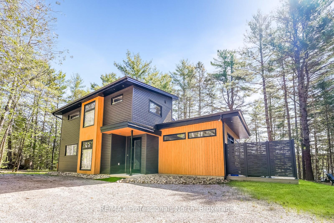
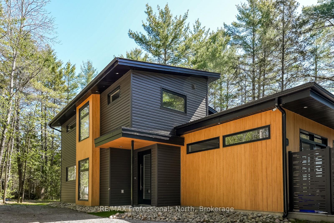
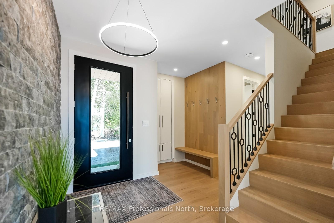
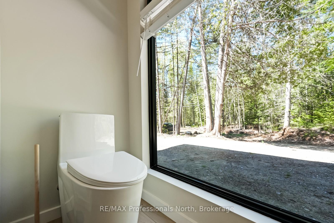
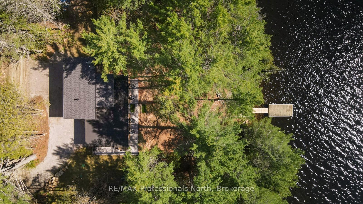
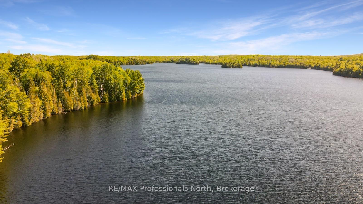
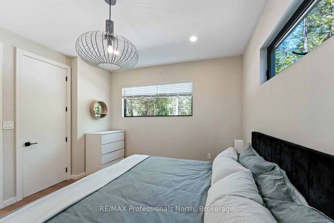
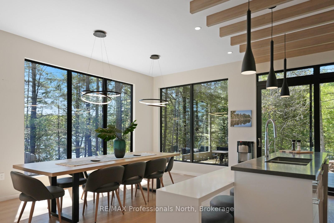
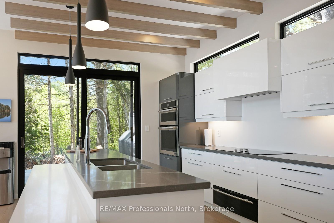
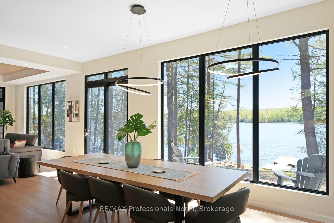
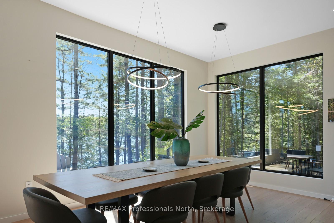
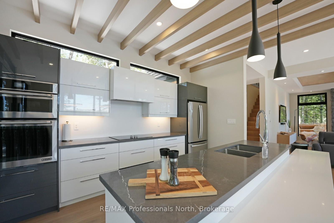
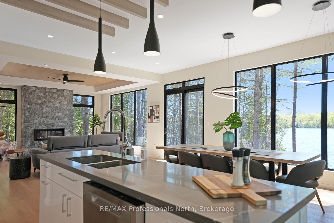
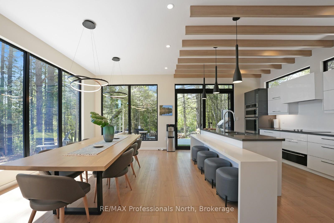
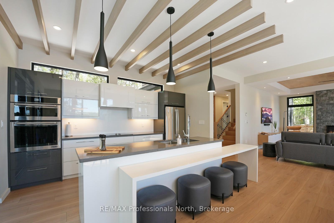
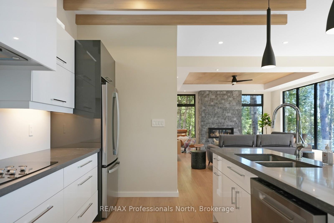
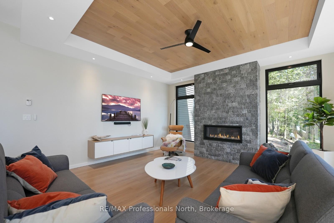
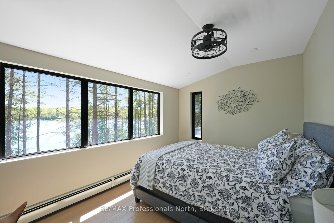
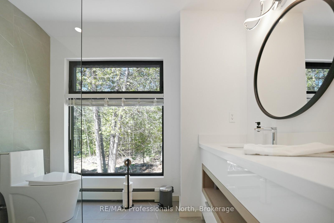
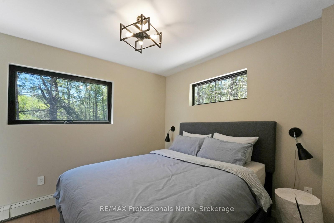
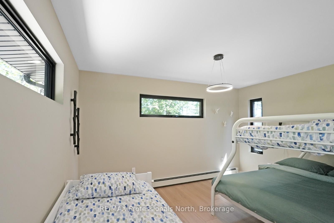
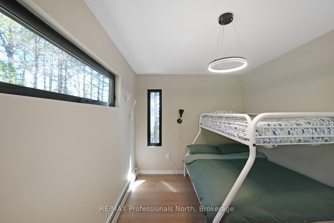
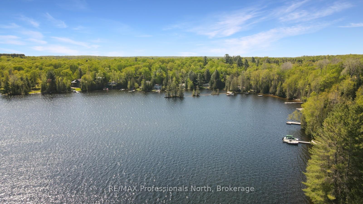
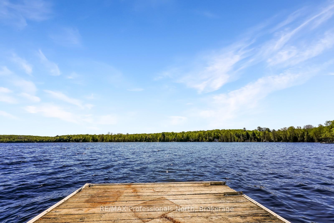
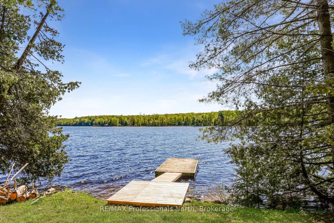
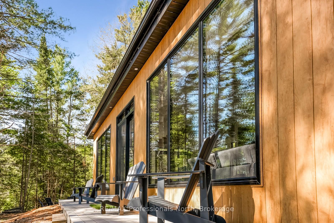
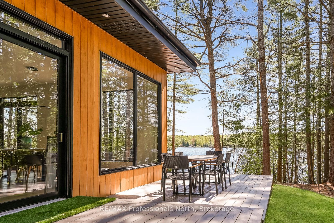

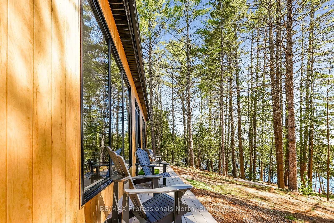
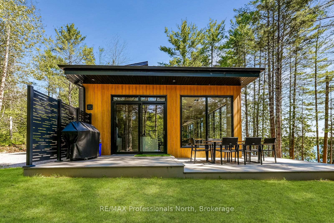
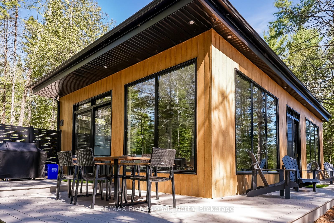
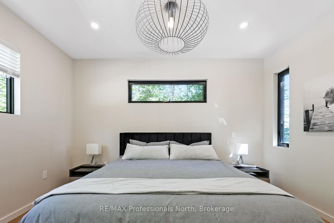
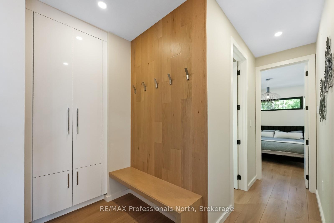
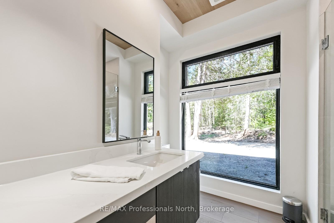
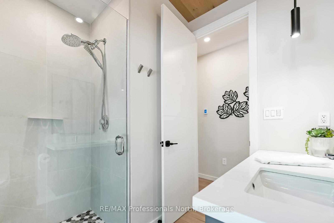
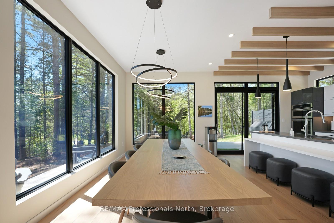
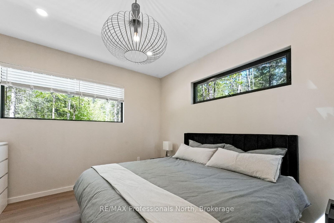
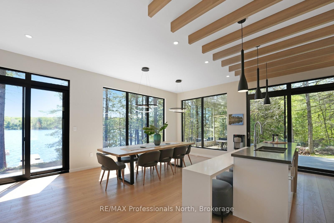
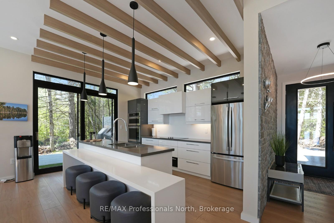
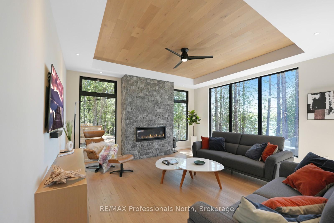
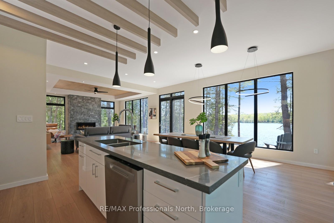
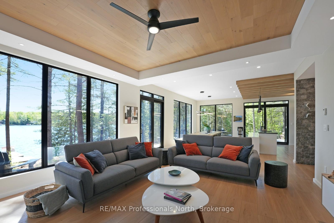
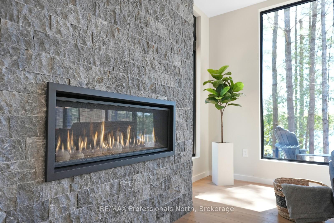

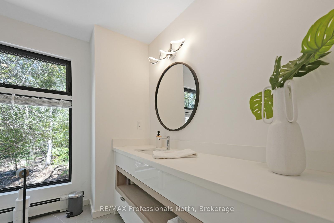
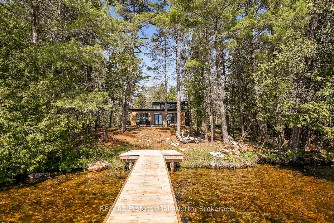
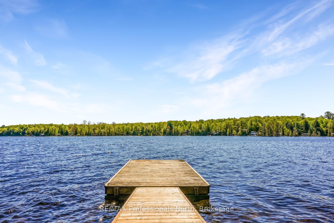
















































| Experience lakeside living at its finest on Glamor Lake with this newly built, turn-key waterfront home. Boasting 326 feet of frontage, this property offers exceptional privacy, a sandy beach area, and deep, clean swimming off the dock perfect for boating, swimming, and enjoying time on the water. The 4-bedroom, 2-bathroom home features an open-concept design with high-end modern finishes throughout, blending comfort and style for effortless enjoyment. Whether you're hosting family or enjoying quiet weekends, this space is built for relaxation and connection. Located just 15 minutes from the Village of Haliburton, you'll have easy access to groceries, dining, shopping, healthcare, and schools, all while enjoying the peace of cottage country. This property is ready for you to move in and enjoy an ideal retreat for those seeking a private, upscale getaway in the Haliburton Highlands. |
| Price | $1,459,000 |
| Taxes: | $5767.83 |
| Assessment Year: | 2024 |
| Occupancy: | Tenant |
| Address: | 1142 Turfyn Lane , Highlands East, K0L 3C0, Haliburton |
| Acreage: | < .50 |
| Directions/Cross Streets: | Ursa Road to Turfyn Lane |
| Rooms: | 9 |
| Bedrooms: | 4 |
| Bedrooms +: | 0 |
| Family Room: | F |
| Basement: | None |
| Level/Floor | Room | Length(ft) | Width(ft) | Descriptions | |
| Room 1 | Main | Kitchen | 15.09 | 22.01 | Combined w/Dining |
| Room 2 | Main | Living Ro | 21.88 | 16.73 | |
| Room 3 | Main | Foyer | 10.73 | 12.27 | |
| Room 4 | Main | Bathroom | 9.28 | 7.94 | |
| Room 5 | Main | Primary B | 12.27 | 13.61 | |
| Room 6 | Second | Bedroom 2 | 15.15 | 9.51 | |
| Room 7 | Second | Bedroom 3 | 12.14 | 13.51 | |
| Room 8 | Second | Bathroom | 8.66 | 7.84 | |
| Room 9 | Second | Bedroom 4 | 9.38 | 13.61 |
| Washroom Type | No. of Pieces | Level |
| Washroom Type 1 | 3 | Second |
| Washroom Type 2 | 3 | Main |
| Washroom Type 3 | 0 | |
| Washroom Type 4 | 0 | |
| Washroom Type 5 | 0 |
| Total Area: | 0.00 |
| Property Type: | Detached |
| Style: | 2-Storey |
| Exterior: | Vinyl Siding, Metal/Steel Sidi |
| Garage Type: | None |
| (Parking/)Drive: | Private |
| Drive Parking Spaces: | 3 |
| Park #1 | |
| Parking Type: | Private |
| Park #2 | |
| Parking Type: | Private |
| Pool: | None |
| Approximatly Square Footage: | 1500-2000 |
| Property Features: | Lake Access, Lake/Pond |
| CAC Included: | N |
| Water Included: | N |
| Cabel TV Included: | N |
| Common Elements Included: | N |
| Heat Included: | N |
| Parking Included: | N |
| Condo Tax Included: | N |
| Building Insurance Included: | N |
| Fireplace/Stove: | Y |
| Heat Type: | Heat Pump |
| Central Air Conditioning: | Central Air |
| Central Vac: | N |
| Laundry Level: | Syste |
| Ensuite Laundry: | F |
| Sewers: | Septic |
| Water: | Lake/Rive |
| Water Supply Types: | Lake/River |
$
%
Years
This calculator is for demonstration purposes only. Always consult a professional
financial advisor before making personal financial decisions.
| Although the information displayed is believed to be accurate, no warranties or representations are made of any kind. |
| RE/MAX Professionals North |
- Listing -1 of 0
|
|

Gaurang Shah
Licenced Realtor
Dir:
416-841-0587
Bus:
905-458-7979
Fax:
905-458-1220
| Virtual Tour | Book Showing | Email a Friend |
Jump To:
At a Glance:
| Type: | Freehold - Detached |
| Area: | Haliburton |
| Municipality: | Highlands East |
| Neighbourhood: | Glamorgan |
| Style: | 2-Storey |
| Lot Size: | x 94.00(Feet) |
| Approximate Age: | |
| Tax: | $5,767.83 |
| Maintenance Fee: | $0 |
| Beds: | 4 |
| Baths: | 2 |
| Garage: | 0 |
| Fireplace: | Y |
| Air Conditioning: | |
| Pool: | None |
Locatin Map:
Payment Calculator:

Listing added to your favorite list
Looking for resale homes?

By agreeing to Terms of Use, you will have ability to search up to 294254 listings and access to richer information than found on REALTOR.ca through my website.


