$699,000
Available - For Sale
Listing ID: W12140713
2 Hilldale Road , Toronto, M6N 3Y2, Toronto
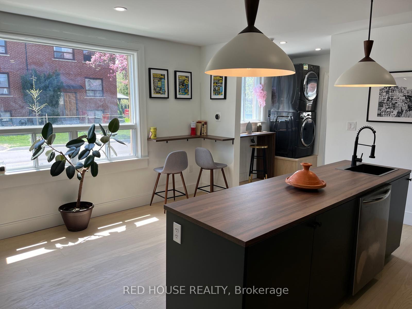
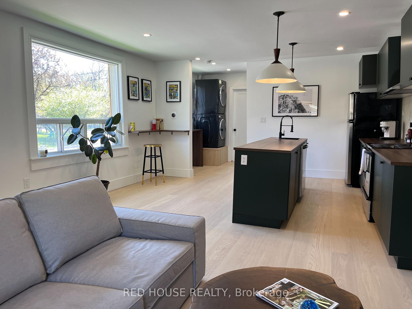
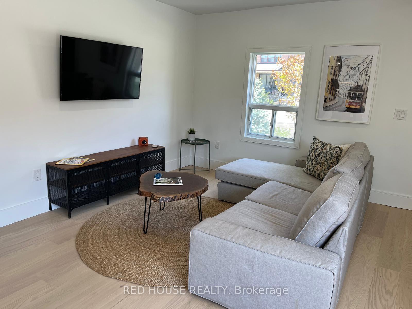
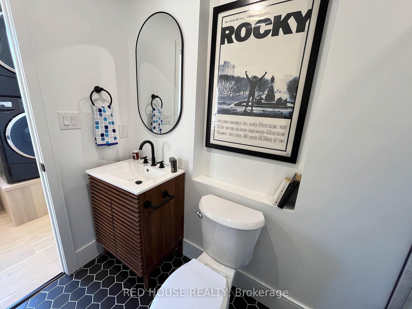
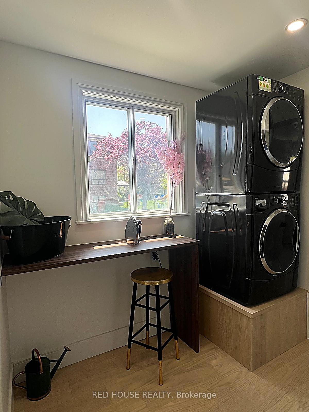
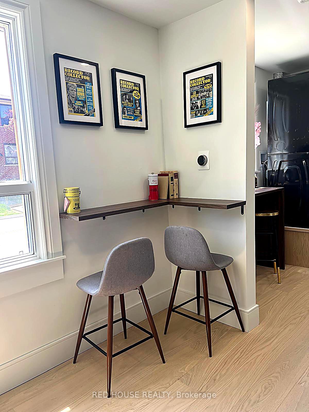
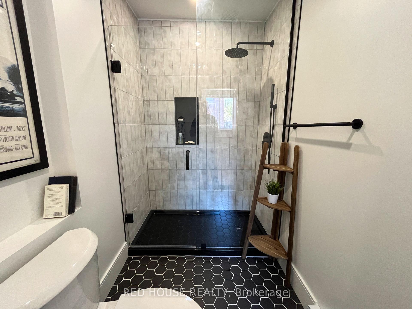
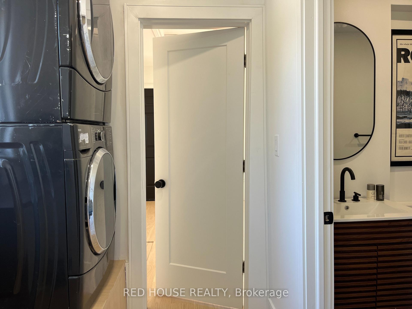
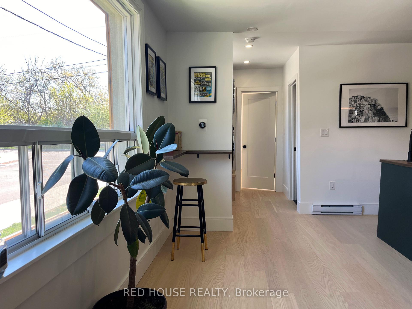
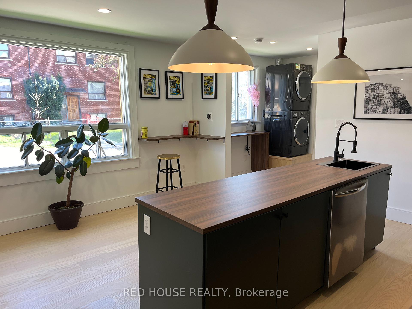
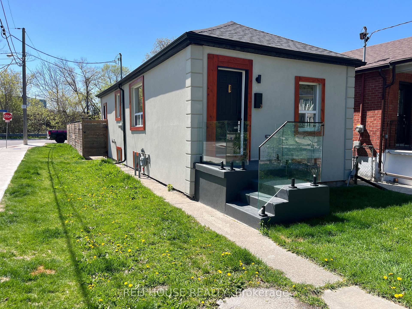
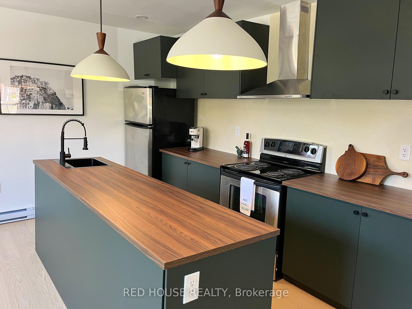
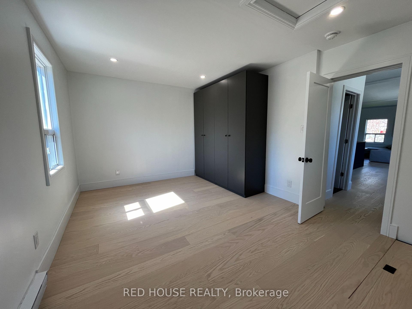
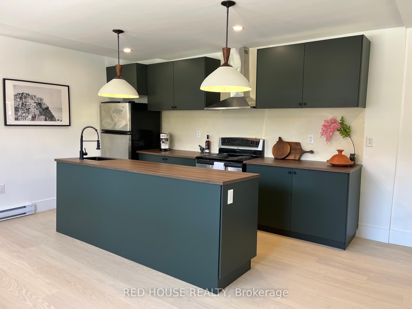
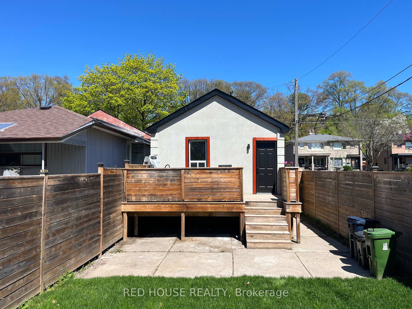
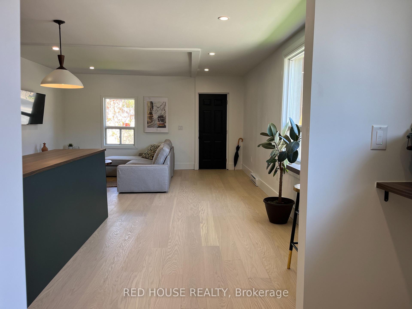
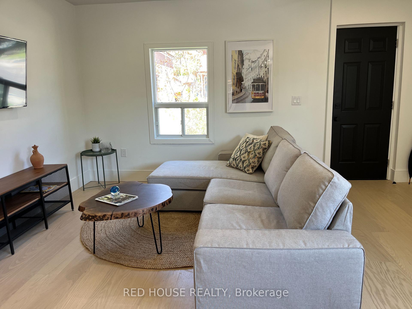
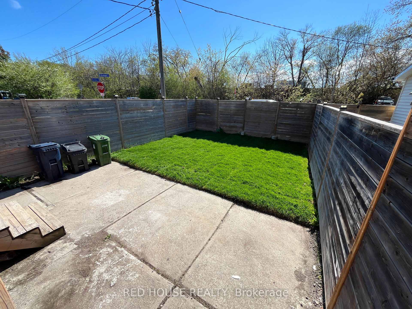
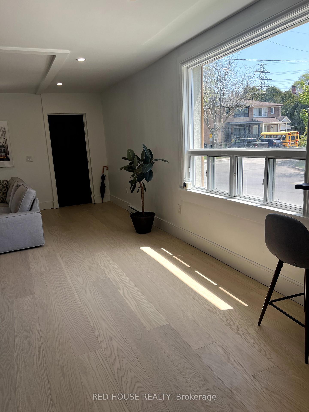
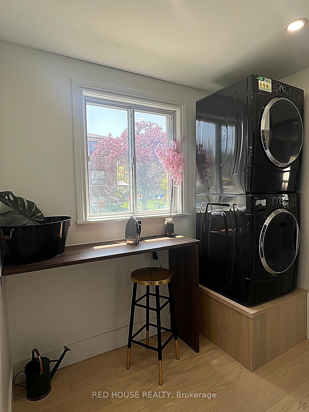
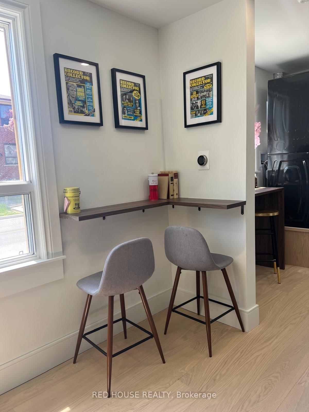

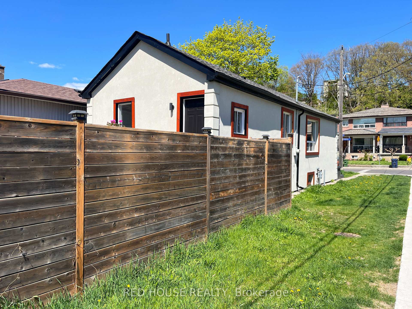
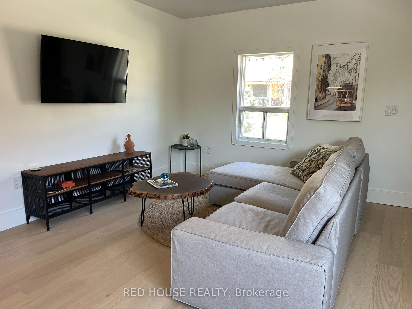
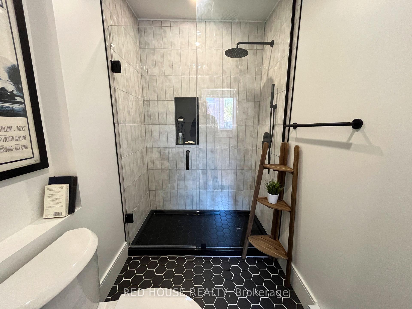
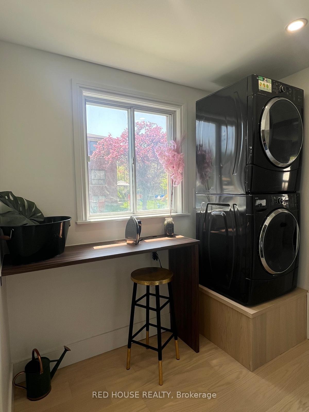
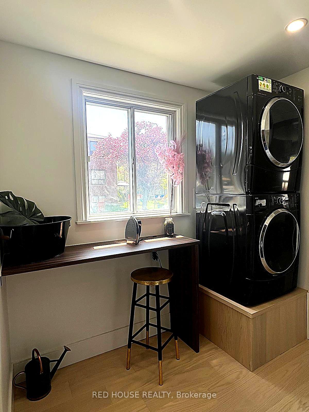































| Welcome to this fully renovated bungalow, ideally located on a quiet corner lot in one of Torontos most desirable and family-friendly neighbourhoods. From the moment you step inside, you'll notice the attention to detail and quality craftsmanship throughout. This charming home features brand new flooring across the entire main level, a stylish, modern kitchen with updated cabinetry and finishes, and a beautifully redesigned bathroom that blends comfort with contemporary design. Bright and inviting, the home is filled with natural light and offers a functional, single-level layout perfect for both everyday living and entertaining. Nestled on a peaceful, tree-lined street, its just minutes from parks, schools, transit, and all the best local amenities Toronto has to offer.The unfinished basement provides a blank canvas with endless potential whether you envision a spacious family room, guest suite, gym, or income-generating rental unit. With great curb appeal, a prime location, and move-in-ready upgrades, this home is a rare find in todays market. |
| Price | $699,000 |
| Taxes: | $3052.29 |
| Assessment Year: | 2024 |
| Occupancy: | Vacant |
| Address: | 2 Hilldale Road , Toronto, M6N 3Y2, Toronto |
| Directions/Cross Streets: | Orman Avenue And Hilldale Road |
| Rooms: | 6 |
| Bedrooms: | 1 |
| Bedrooms +: | 0 |
| Family Room: | F |
| Basement: | Unfinished |
| Level/Floor | Room | Length(ft) | Width(ft) | Descriptions | |
| Room 1 | Main | Living Ro | 10.79 | 10.17 | Carpet Free, Combined w/Kitchen, Combined w/Dining |
| Room 2 | Main | Kitchen | 9.09 | 12.79 | Combined w/Dining, Combined w/Living, Renovated |
| Room 3 | Main | Dining Ro | 6.33 | Combined w/Kitchen, Combined w/Living | |
| Room 4 | Main | Primary B | 15.45 | 10.69 | Renovated, W/O To Deck, Carpet Free |
| Room 5 | Main | Bathroom | 8.63 | 4.59 | 3 Pc Bath, Renovated, Tile Floor |
| Room 6 | Basement | 23.94 | 12.99 | Unfinished |
| Washroom Type | No. of Pieces | Level |
| Washroom Type 1 | 2 | Main |
| Washroom Type 2 | 0 | |
| Washroom Type 3 | 0 | |
| Washroom Type 4 | 0 | |
| Washroom Type 5 | 0 |
| Total Area: | 0.00 |
| Property Type: | Detached |
| Style: | Bungalow |
| Exterior: | Brick Front, Stucco (Plaster) |
| Garage Type: | None |
| Drive Parking Spaces: | 2 |
| Pool: | None |
| Approximatly Square Footage: | 700-1100 |
| Property Features: | Fenced Yard, Park |
| CAC Included: | N |
| Water Included: | N |
| Cabel TV Included: | N |
| Common Elements Included: | N |
| Heat Included: | N |
| Parking Included: | N |
| Condo Tax Included: | N |
| Building Insurance Included: | N |
| Fireplace/Stove: | N |
| Heat Type: | Forced Air |
| Central Air Conditioning: | Central Air |
| Central Vac: | N |
| Laundry Level: | Syste |
| Ensuite Laundry: | F |
| Elevator Lift: | False |
| Sewers: | Sewer |
$
%
Years
This calculator is for demonstration purposes only. Always consult a professional
financial advisor before making personal financial decisions.
| Although the information displayed is believed to be accurate, no warranties or representations are made of any kind. |
| RED HOUSE REALTY |
- Listing -1 of 0
|
|

Gaurang Shah
Licenced Realtor
Dir:
416-841-0587
Bus:
905-458-7979
Fax:
905-458-1220
| Book Showing | Email a Friend |
Jump To:
At a Glance:
| Type: | Freehold - Detached |
| Area: | Toronto |
| Municipality: | Toronto W03 |
| Neighbourhood: | Rockcliffe-Smythe |
| Style: | Bungalow |
| Lot Size: | x 100.00(Feet) |
| Approximate Age: | |
| Tax: | $3,052.29 |
| Maintenance Fee: | $0 |
| Beds: | 1 |
| Baths: | 1 |
| Garage: | 0 |
| Fireplace: | N |
| Air Conditioning: | |
| Pool: | None |
Locatin Map:
Payment Calculator:

Listing added to your favorite list
Looking for resale homes?

By agreeing to Terms of Use, you will have ability to search up to 294254 listings and access to richer information than found on REALTOR.ca through my website.


