$749,900
Available - For Sale
Listing ID: W12172655
36 Howard Park Aven , Toronto, M6R 0A5, Toronto
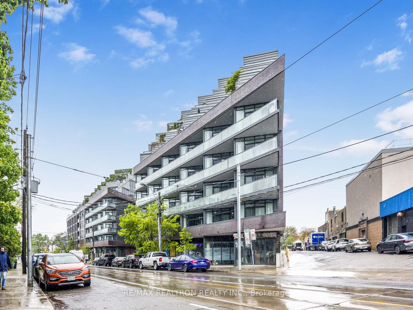
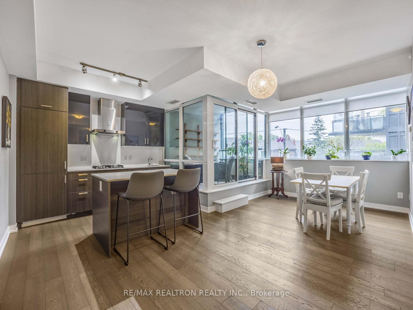
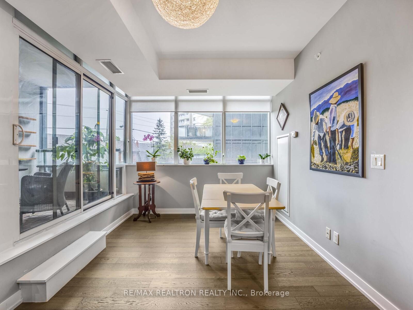
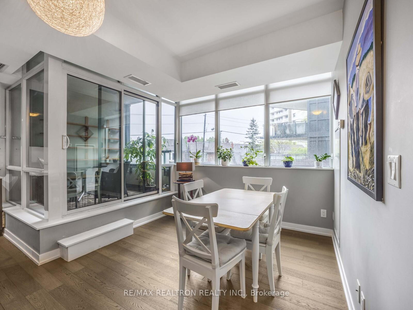
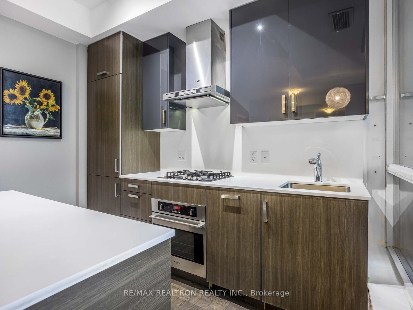
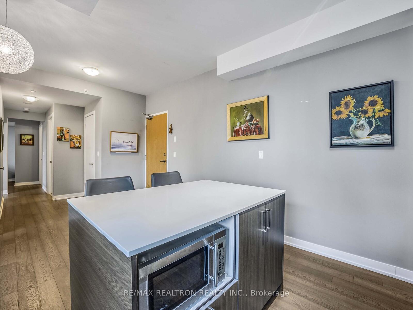
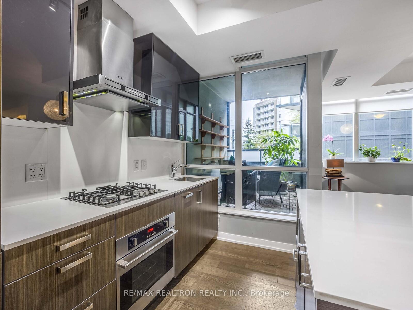
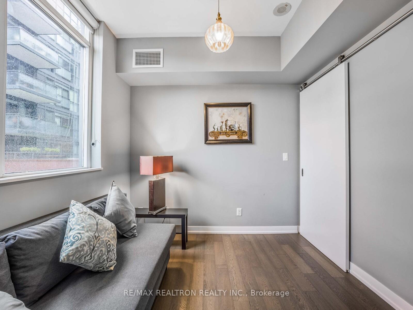
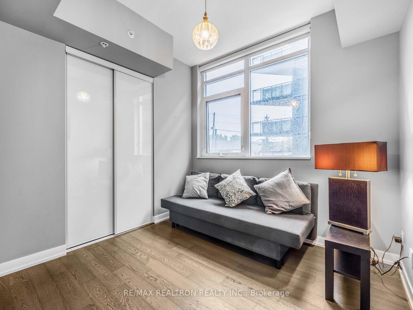
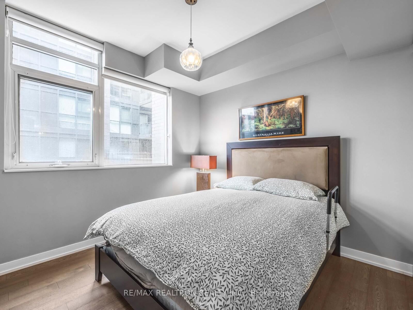
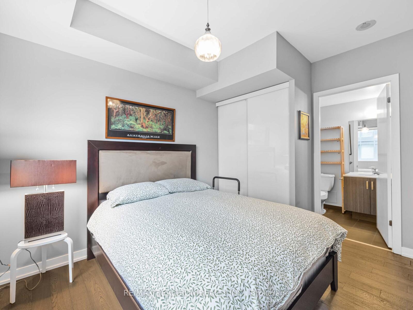
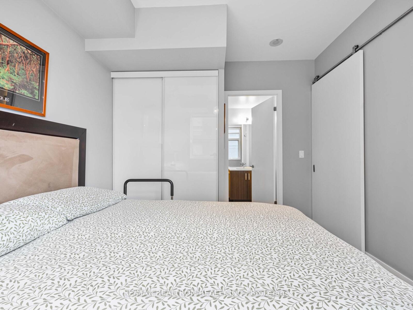
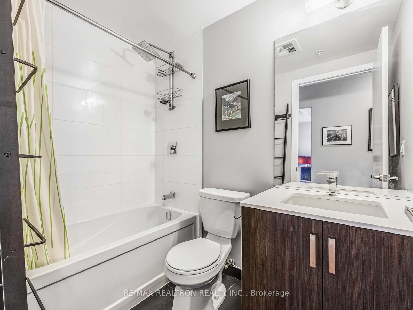
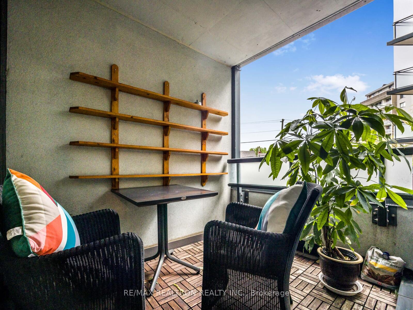
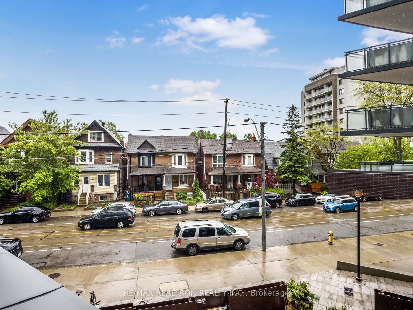
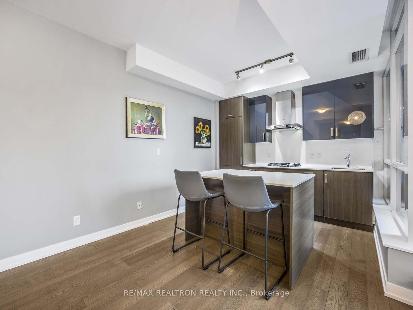
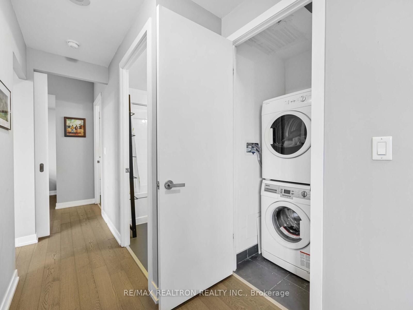

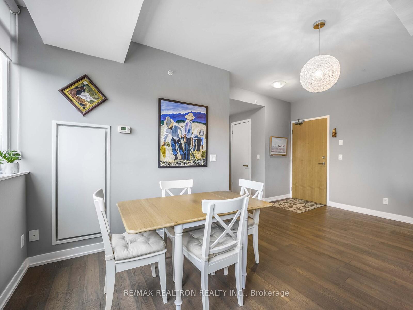
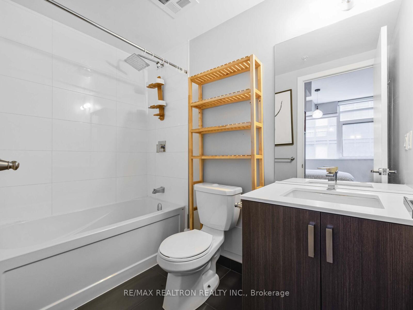
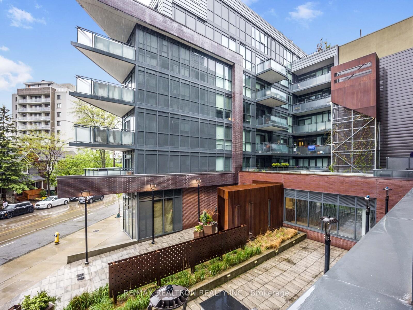
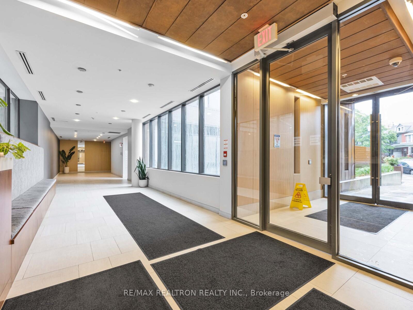
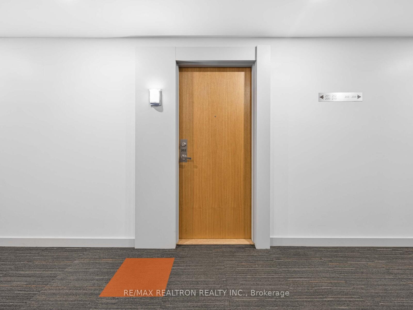
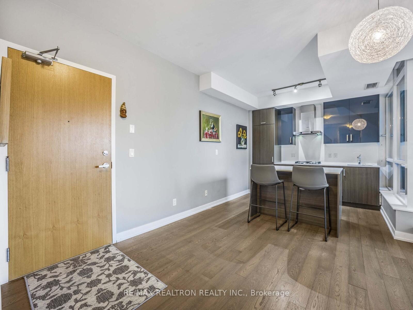
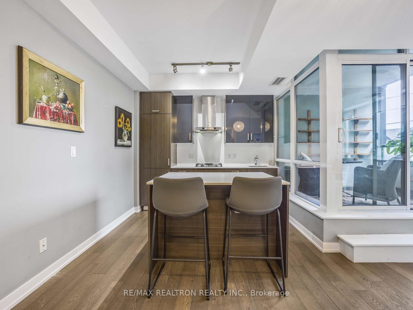
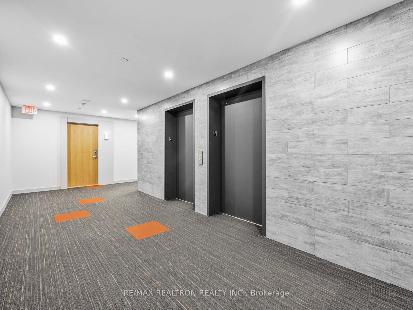
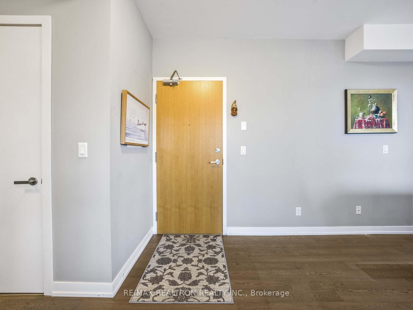
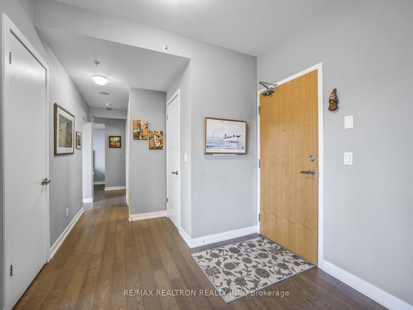




























| Welcome to 36 Howard Park Urban Living in the Heart of Roncesvalles! Step into this stylish and functional 2-bedroom, 2-bathroom condo offering over 700 sq ft of thoughtfully designed living space in one of Toronto's most desirable neighbourhoods. Located in the vibrant and always in-demand Roncesvalles Village, this suite places you just steps from the TTC, local shops, renowned restaurants, and the natural beauty of High Park. Inside, you'll find hardwood floors throughout and a modern kitchen equipped with a gas stove, large quartz island, and panelled fridge. The open-concept living and dining area flows seamlessly onto a spacious private balcony, perfect for entertaining or unwinding after a long day. The large primary bedroom features a 4-piece ensuite, offering comfort and privacy, while the second bedroom and additional full bath provide versatility for guests or a home office. This unit includes one underground parking space and one storage locker. Don't miss your opportunity to live in one of Toronto's most beloved communities! See Virtual Tour! |
| Price | $749,900 |
| Taxes: | $2886.68 |
| Occupancy: | Owner |
| Address: | 36 Howard Park Aven , Toronto, M6R 0A5, Toronto |
| Postal Code: | M6R 0A5 |
| Province/State: | Toronto |
| Directions/Cross Streets: | Roncesvalles/Howard Park Ave |
| Level/Floor | Room | Length(ft) | Width(ft) | Descriptions | |
| Room 1 | Main | Kitchen | 9.32 | 9.35 | Open Concept, Quartz Counter, W/O To Balcony |
| Room 2 | Main | Living Ro | 9.54 | 8.95 | Hardwood Floor, Large Window, Overlook Patio |
| Room 3 | Main | Primary B | 9.74 | 11.78 | Hardwood Floor, 4 Pc Ensuite |
| Room 4 | Main | Bedroom 2 | 9.18 | 8.53 | Hardwood Floor, Closet |
| Washroom Type | No. of Pieces | Level |
| Washroom Type 1 | 4 | Main |
| Washroom Type 2 | 0 | |
| Washroom Type 3 | 0 | |
| Washroom Type 4 | 0 | |
| Washroom Type 5 | 0 |
| Total Area: | 0.00 |
| Sprinklers: | Alar |
| Washrooms: | 2 |
| Heat Type: | Heat Pump |
| Central Air Conditioning: | Central Air |
$
%
Years
This calculator is for demonstration purposes only. Always consult a professional
financial advisor before making personal financial decisions.
| Although the information displayed is believed to be accurate, no warranties or representations are made of any kind. |
| RE/MAX REALTRON REALTY INC. |
- Listing -1 of 0
|
|

Gaurang Shah
Licenced Realtor
Dir:
416-841-0587
Bus:
905-458-7979
Fax:
905-458-1220
| Virtual Tour | Book Showing | Email a Friend |
Jump To:
At a Glance:
| Type: | Com - Condo Apartment |
| Area: | Toronto |
| Municipality: | Toronto W01 |
| Neighbourhood: | Roncesvalles |
| Style: | Apartment |
| Lot Size: | x 0.00() |
| Approximate Age: | |
| Tax: | $2,886.68 |
| Maintenance Fee: | $706.42 |
| Beds: | 2 |
| Baths: | 2 |
| Garage: | 0 |
| Fireplace: | N |
| Air Conditioning: | |
| Pool: |
Locatin Map:
Payment Calculator:

Listing added to your favorite list
Looking for resale homes?

By agreeing to Terms of Use, you will have ability to search up to 294254 listings and access to richer information than found on REALTOR.ca through my website.


