$1,960
Available - For Rent
Listing ID: C12173042
8 Widmer Stre , Toronto, M5V 0W6, Toronto
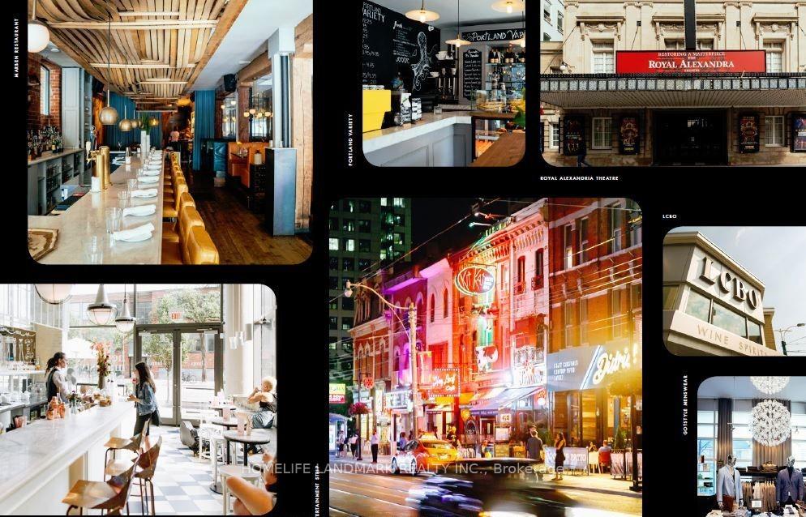
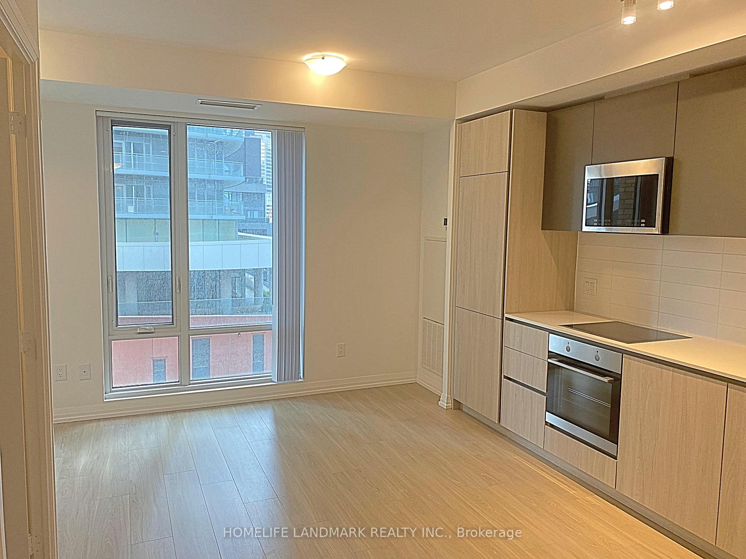
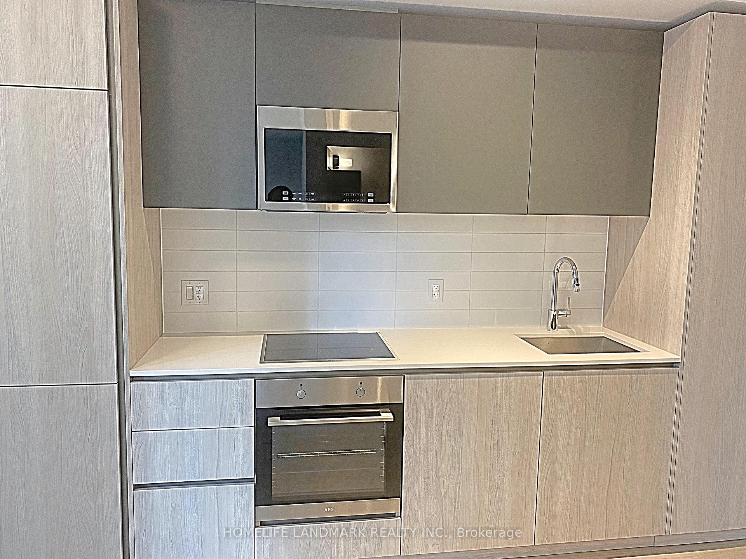

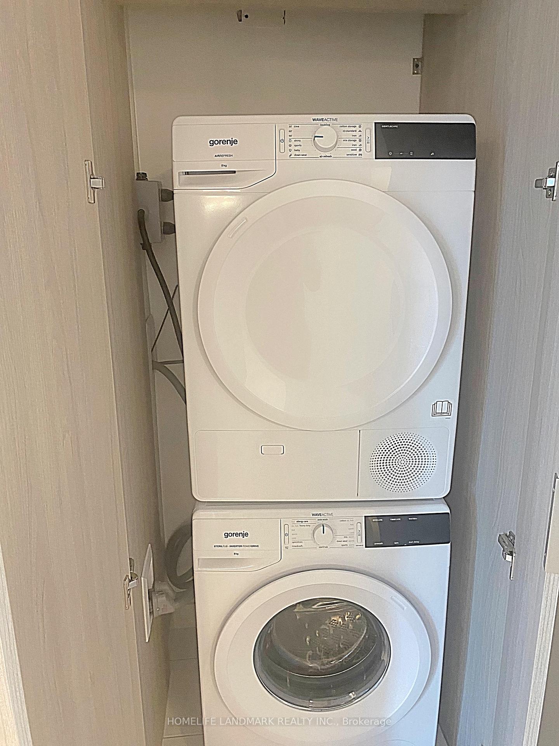
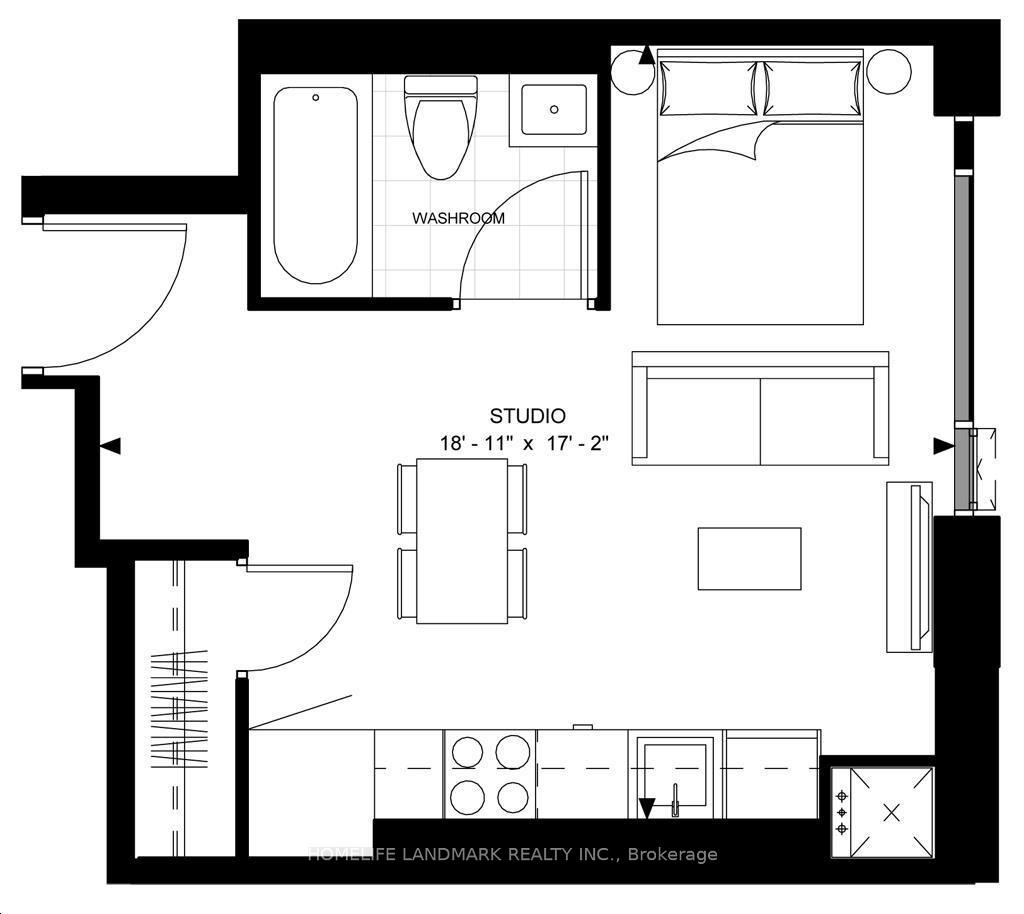
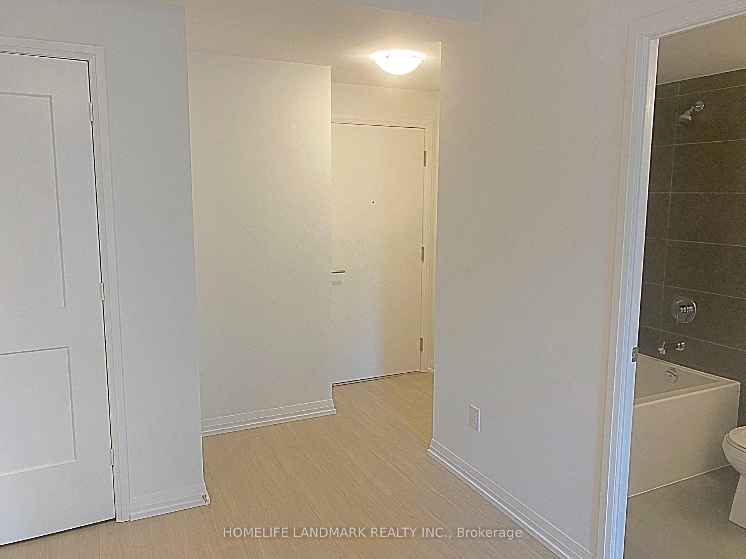
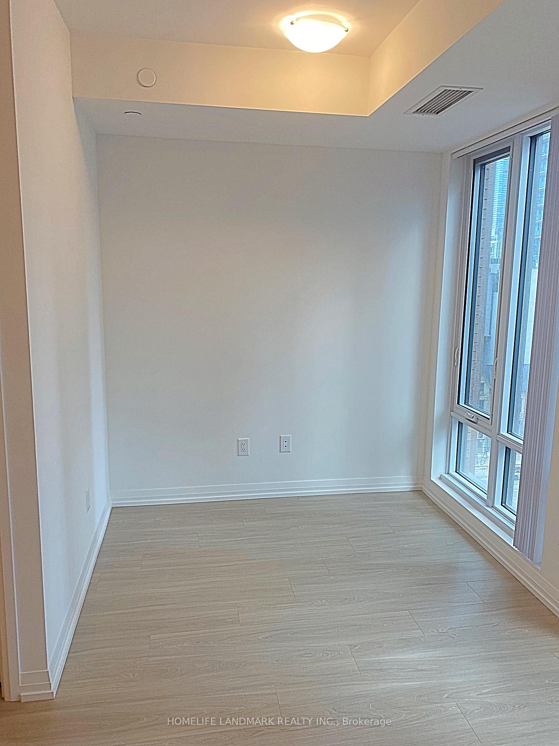
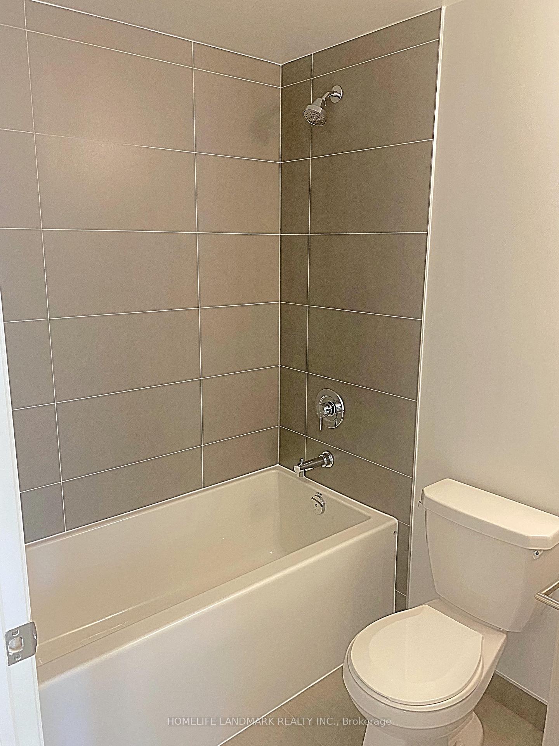
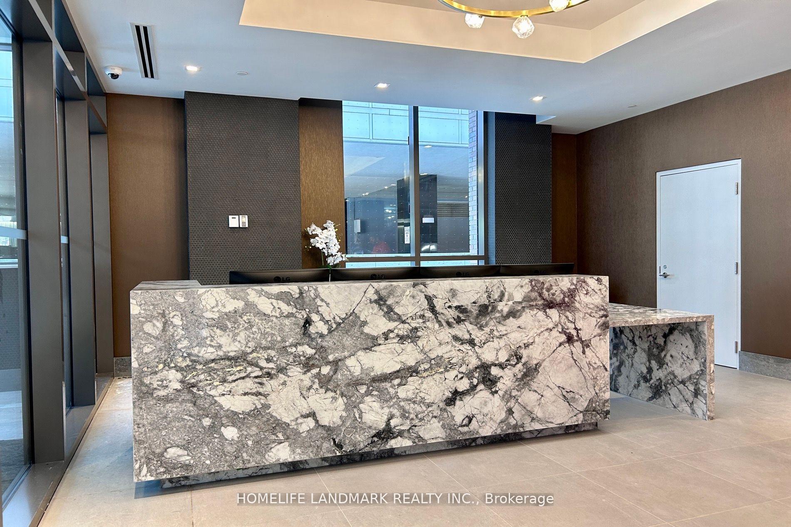

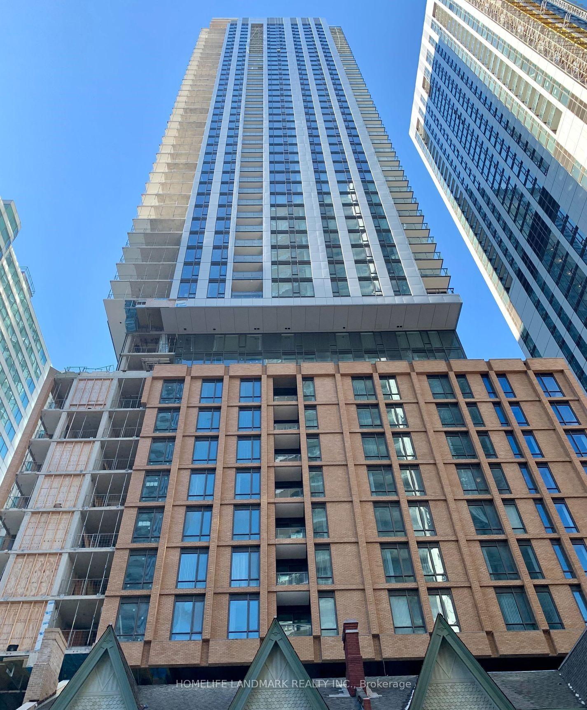
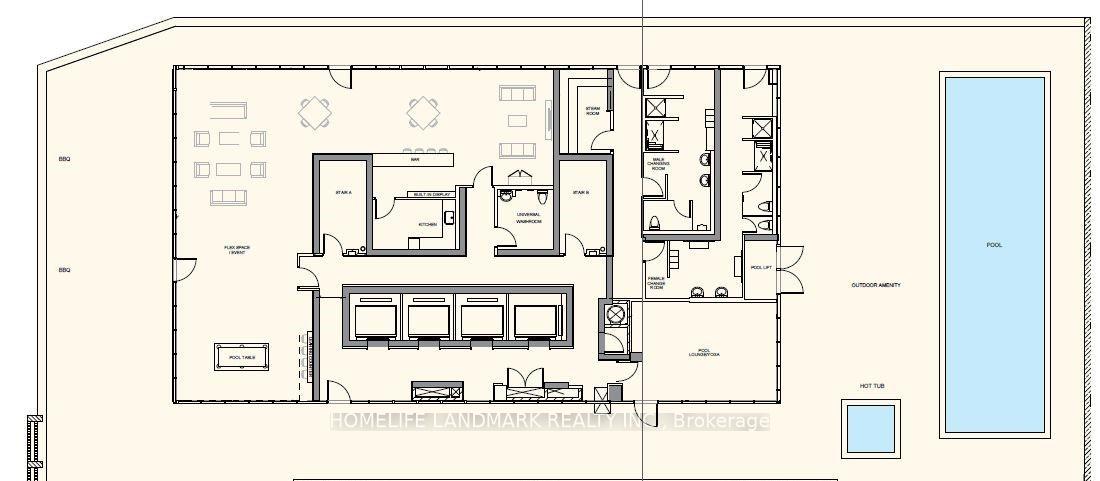













| Large Studio Located in the Epicentre of Toronto. Spacious Den large enough to put a bed. Through Huge East-Facing Windows, the Sun's Gentle Rays Illuminate Every Corner, Creating a Warm and Inviting Ambiance. Open Concept Living/Dining Area Flows Effortlessly into the Modern Kitchen W/ Sleek Countertops & Top-of-the-line Appliances. 9 Feet Smooth Ceiling & Upgraded Finishes Impart An Additional Sense of Space & Luxury. State-of-the-Art Amenities by Top Builder! |
| Price | $1,960 |
| Taxes: | $0.00 |
| Occupancy: | Tenant |
| Address: | 8 Widmer Stre , Toronto, M5V 0W6, Toronto |
| Postal Code: | M5V 0W6 |
| Province/State: | Toronto |
| Directions/Cross Streets: | King W & WIdmer |
| Level/Floor | Room | Length(ft) | Width(ft) | Descriptions | |
| Room 1 | Main | Living Ro | 18.99 | 17.38 | Open Concept, Large Window, East View |
| Room 2 | Main | Kitchen | 18.99 | 17.38 | Open Concept, Modern Kitchen, Stainless Steel Appl |
| Room 3 | Main | Dining Ro | 18.99 | 17.38 | Combined w/Kitchen, Window, Open Concept |
| Room 4 | Main | Den | Combined w/Dining, Window, Laminate |
| Washroom Type | No. of Pieces | Level |
| Washroom Type 1 | 4 | Main |
| Washroom Type 2 | 0 | |
| Washroom Type 3 | 0 | |
| Washroom Type 4 | 0 | |
| Washroom Type 5 | 0 |
| Total Area: | 0.00 |
| Approximatly Age: | 0-5 |
| Sprinklers: | Alar |
| Washrooms: | 1 |
| Heat Type: | Forced Air |
| Central Air Conditioning: | Central Air |
| Elevator Lift: | True |
| Although the information displayed is believed to be accurate, no warranties or representations are made of any kind. |
| HOMELIFE LANDMARK REALTY INC. |
- Listing -1 of 0
|
|

Gaurang Shah
Licenced Realtor
Dir:
416-841-0587
Bus:
905-458-7979
Fax:
905-458-1220
| Book Showing | Email a Friend |
Jump To:
At a Glance:
| Type: | Com - Condo Apartment |
| Area: | Toronto |
| Municipality: | Toronto C01 |
| Neighbourhood: | Waterfront Communities C1 |
| Style: | Apartment |
| Lot Size: | x 0.00() |
| Approximate Age: | 0-5 |
| Tax: | $0 |
| Maintenance Fee: | $0 |
| Beds: | 0+1 |
| Baths: | 1 |
| Garage: | 0 |
| Fireplace: | N |
| Air Conditioning: | |
| Pool: |
Locatin Map:

Listing added to your favorite list
Looking for resale homes?

By agreeing to Terms of Use, you will have ability to search up to 294254 listings and access to richer information than found on REALTOR.ca through my website.


