$899,000
Available - For Sale
Listing ID: W12156662
25 Kingsbridge Garden Circ , Mississauga, L5R 4B1, Peel
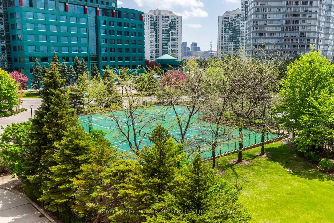
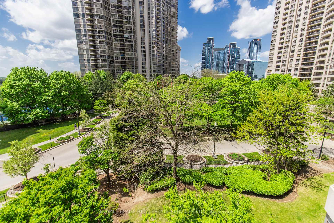
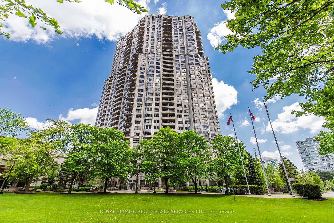
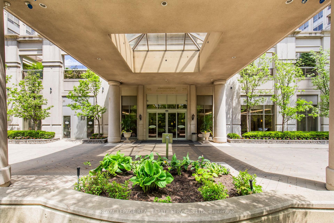
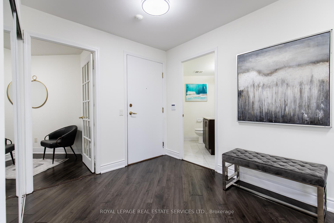
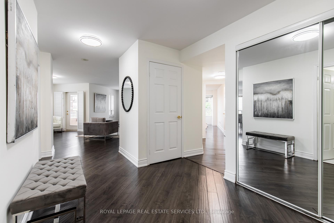
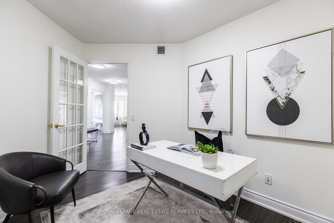
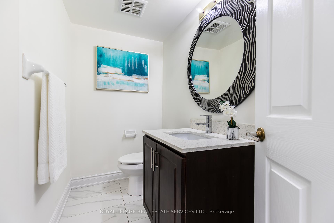
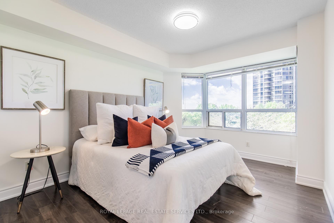
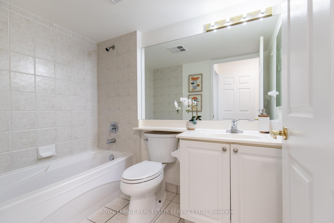
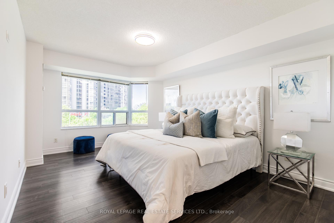
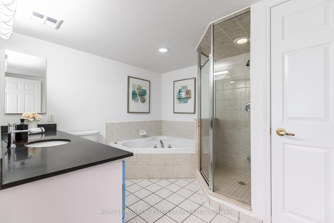
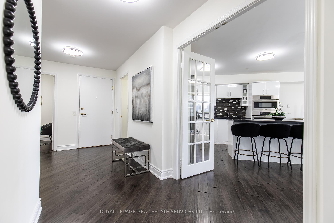
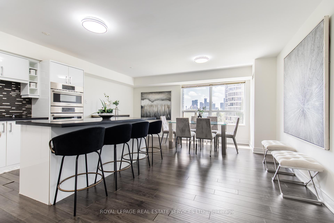
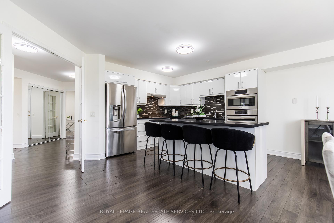
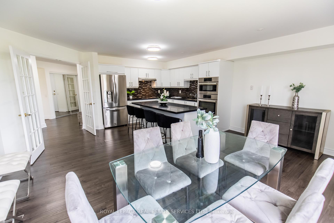
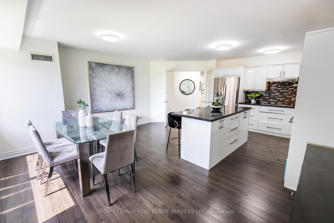
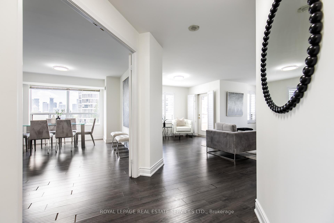
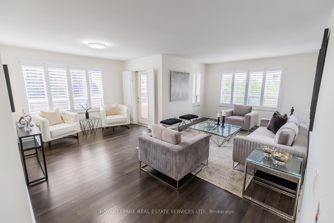
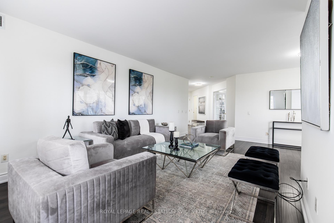

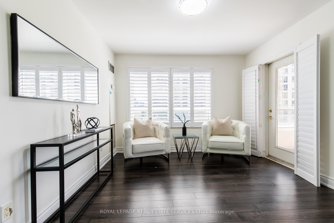
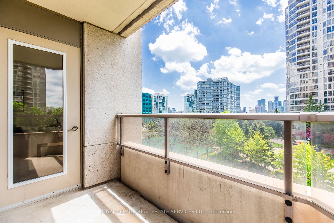
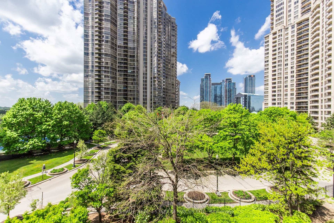
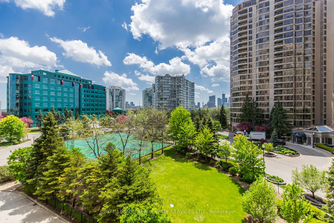
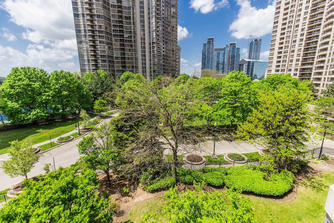
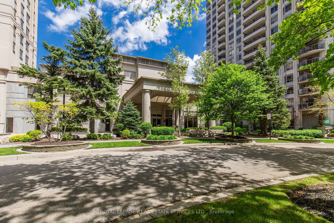
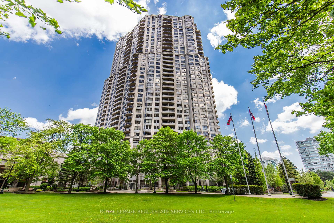
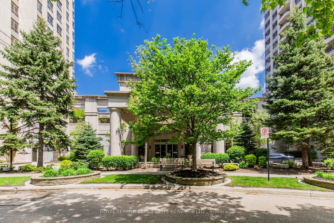
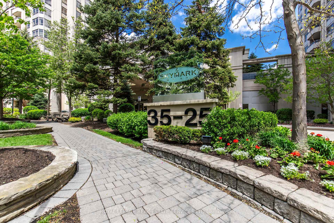
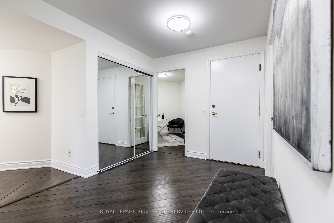
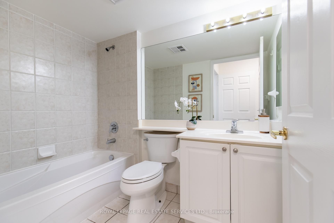
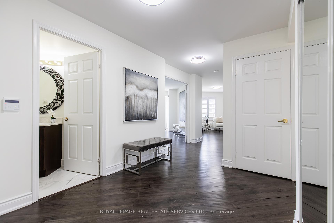
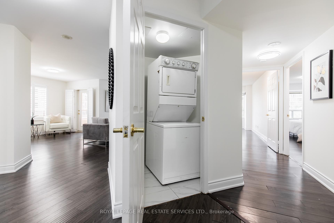
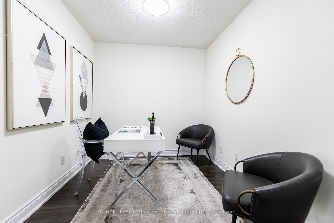
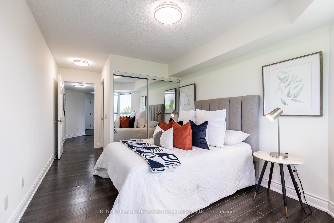
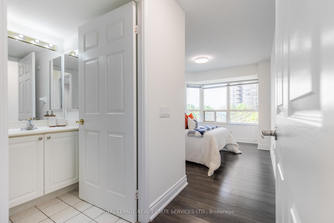
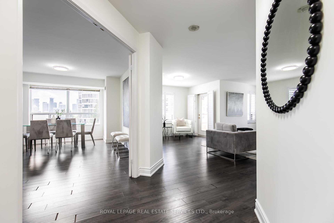
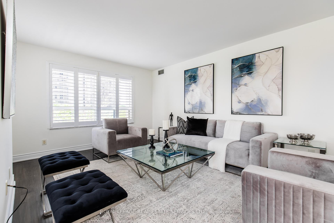
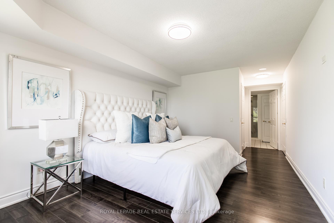
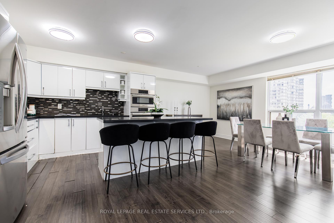
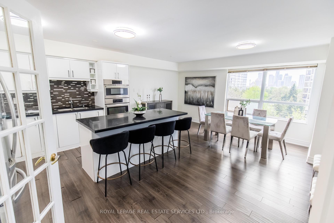
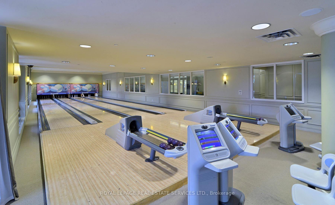
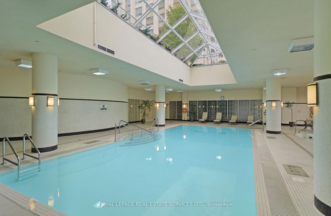
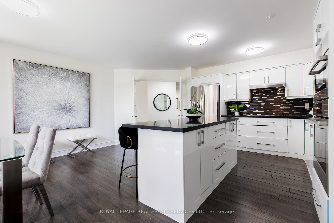
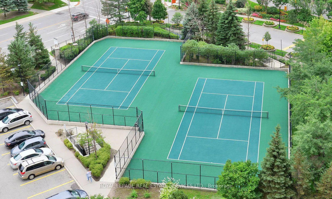
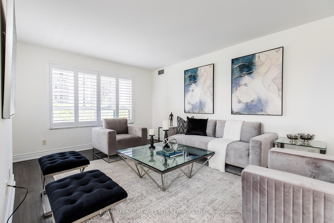
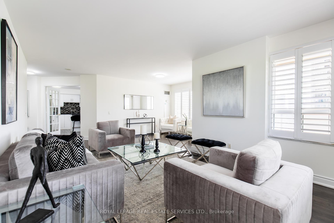
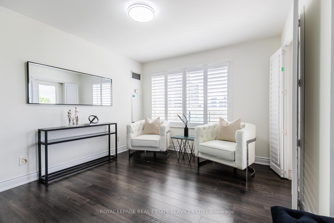
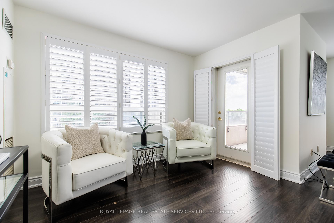
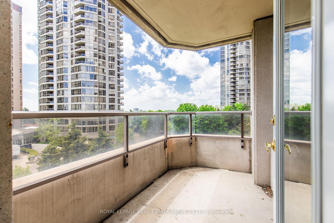
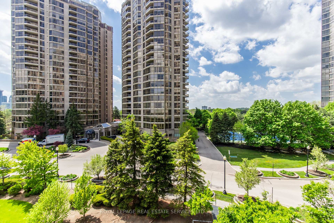
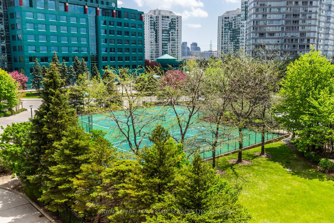
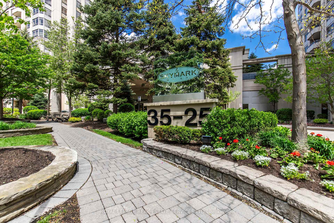
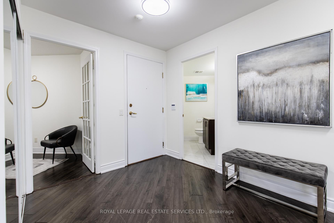
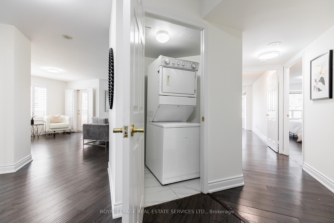
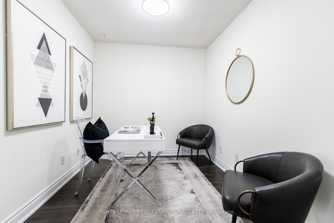
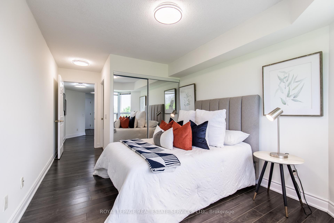
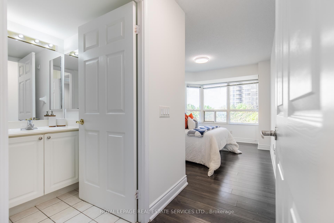
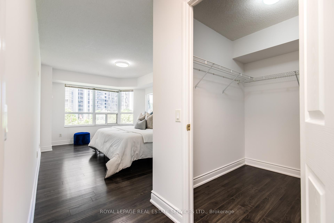
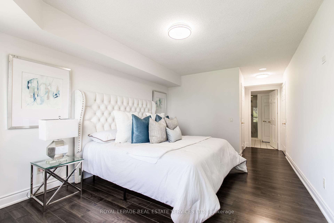
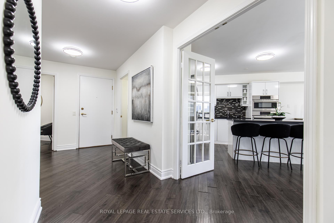
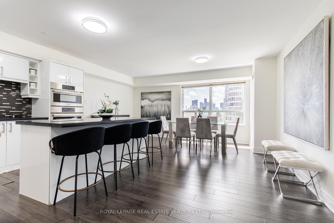
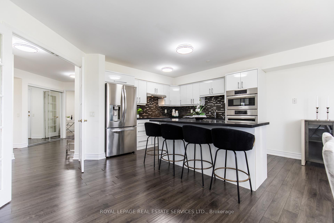
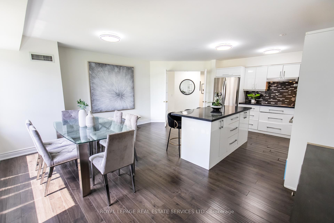
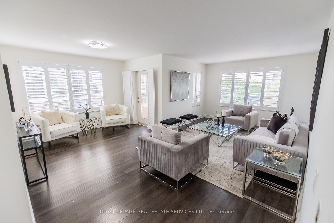
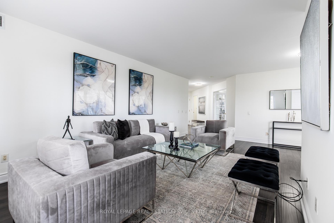
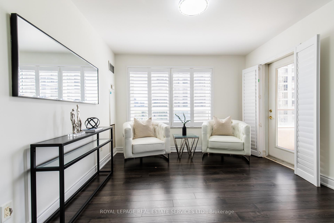
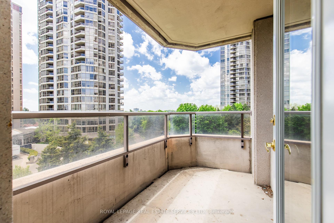
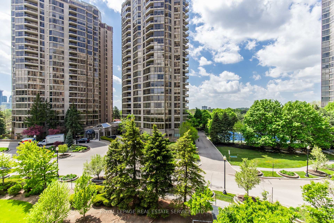
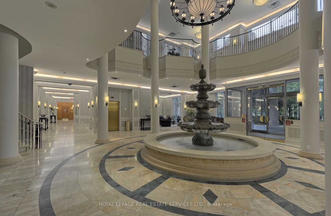
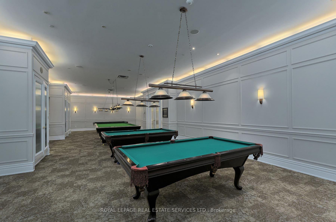
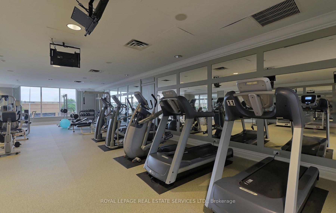
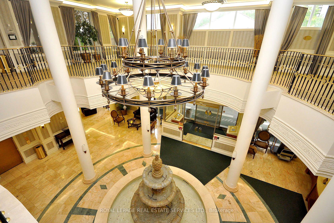
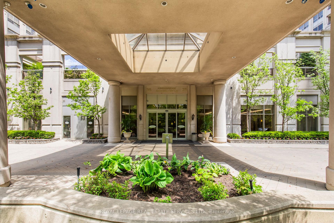
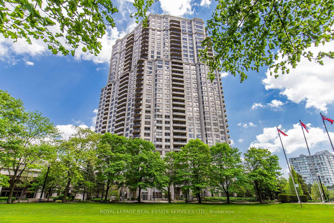
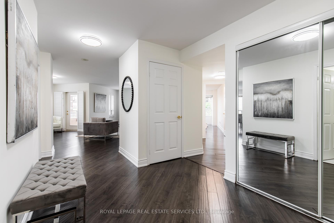
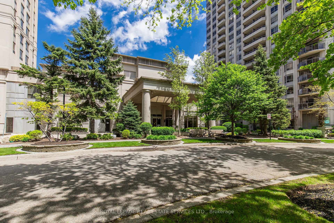
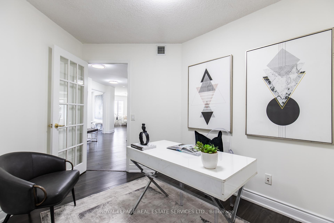
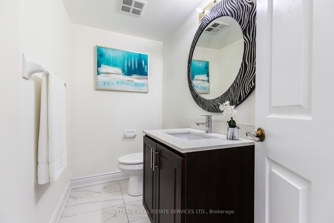
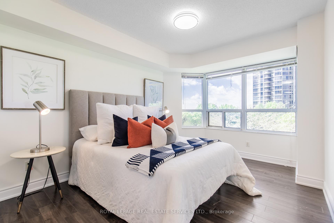
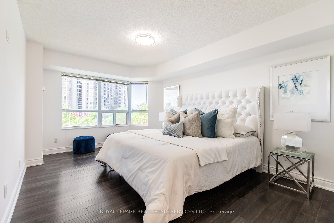
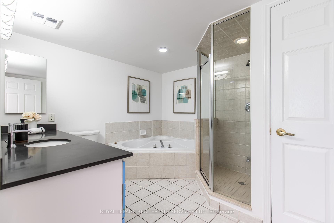

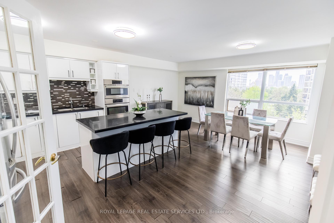
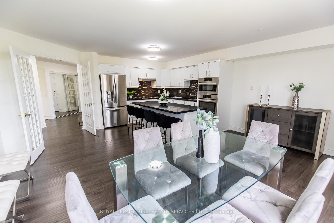
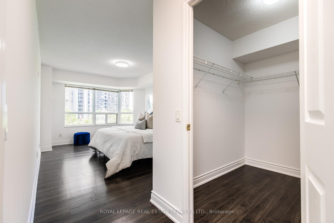
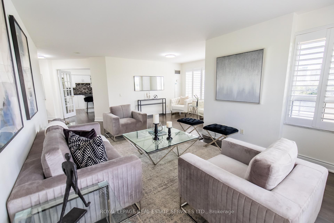
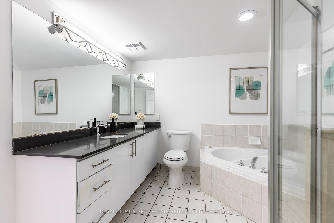
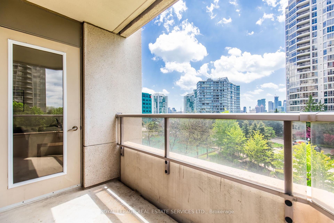
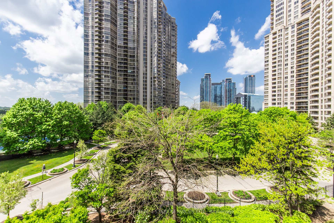
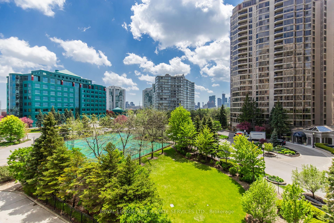
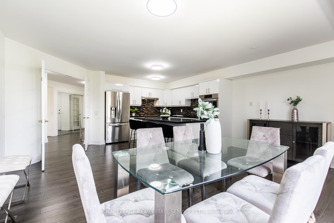
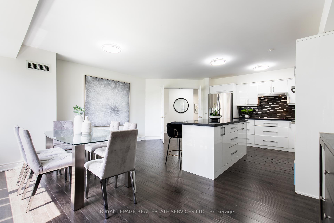
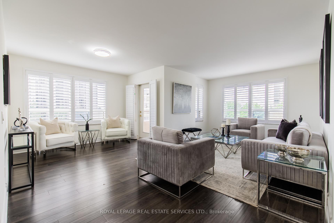































































































| Prestigious, Tridel Built. The highly sought-after Skymark West building. Luxury Condo living in the heart of the city! This carpet free corner unit features 1695 sqft of well-appointed living space. 2 bedrooms + den, 2.5 bathrooms, plus a convenient 2 (side by side) parking spots. Update the unit to reflect your style! The spacious kitchen features stainless steel appliances, an island, and plenty of room for a breakfast area. The sizeable living / dining room features large windows, letting in plenty of natural light. Access to both private bedrooms is down a separate hallway for enhanced privacy . The primary bedroom features a large walk-in closet and an ensuite with a stand-up shower and soaker tub. The 2nd bedroom also features its own private ensuite. The den with a door makes for the perfect private office space or an extra bedroom. Finishing off this unit is the covered balcony overlooking the lush landscape, perfect for relaxing and enjoying the sunshine. Skymark West is known for it's world class amenities. 2 storey grand lobby with a fountain, 24hr concierge, indoor pool, hot tub, gym, bowling alley, pool tables, party room, guest suites, tennis and squash courts and so much more! Ideal location. Walking distance to all convenience, a large plaza, top rated schools, public transit. Less than 10 minutes to Square One. Easy access to hwy 403. Urban living at its finest. |
| Price | $899,000 |
| Taxes: | $5064.57 |
| Occupancy: | Vacant |
| Address: | 25 Kingsbridge Garden Circ , Mississauga, L5R 4B1, Peel |
| Postal Code: | L5R 4B1 |
| Province/State: | Peel |
| Directions/Cross Streets: | Hurontario / Eglinton |
| Level/Floor | Room | Length(ft) | Width(ft) | Descriptions | |
| Room 1 | Main | Kitchen | 20.11 | 17.19 | Breakfast Area |
| Room 2 | Main | Living Ro | 20.01 | 11.28 | Combined w/Dining |
| Room 3 | Main | Dining Ro | 12 | 10.1 | Combined w/Living, W/O To Balcony |
| Room 4 | Main | Primary B | 15.81 | 10.1 | 4 Pc Ensuite, Walk-In Closet(s) |
| Room 5 | Main | Bedroom | 12.4 | 9.91 | 4 Pc Ensuite |
| Room 6 | Main | Den | 10.04 | 7.12 |
| Washroom Type | No. of Pieces | Level |
| Washroom Type 1 | 4 | Main |
| Washroom Type 2 | 2 | Main |
| Washroom Type 3 | 0 | |
| Washroom Type 4 | 0 | |
| Washroom Type 5 | 0 |
| Total Area: | 0.00 |
| Washrooms: | 3 |
| Heat Type: | Forced Air |
| Central Air Conditioning: | Central Air |
$
%
Years
This calculator is for demonstration purposes only. Always consult a professional
financial advisor before making personal financial decisions.
| Although the information displayed is believed to be accurate, no warranties or representations are made of any kind. |
| ROYAL LEPAGE REAL ESTATE SERVICES LTD. |
- Listing -1 of 0
|
|

Gaurang Shah
Licenced Realtor
Dir:
416-841-0587
Bus:
905-458-7979
Fax:
905-458-1220
| Book Showing | Email a Friend |
Jump To:
At a Glance:
| Type: | Com - Condo Apartment |
| Area: | Peel |
| Municipality: | Mississauga |
| Neighbourhood: | Hurontario |
| Style: | 1 Storey/Apt |
| Lot Size: | x 0.00() |
| Approximate Age: | |
| Tax: | $5,064.57 |
| Maintenance Fee: | $1,288.9 |
| Beds: | 2+1 |
| Baths: | 3 |
| Garage: | 0 |
| Fireplace: | N |
| Air Conditioning: | |
| Pool: |
Locatin Map:
Payment Calculator:

Listing added to your favorite list
Looking for resale homes?

By agreeing to Terms of Use, you will have ability to search up to 294254 listings and access to richer information than found on REALTOR.ca through my website.


