$1,595,000
Available - For Sale
Listing ID: W12167180
52 Goreridge Cres , Brampton, L6P 1P1, Peel
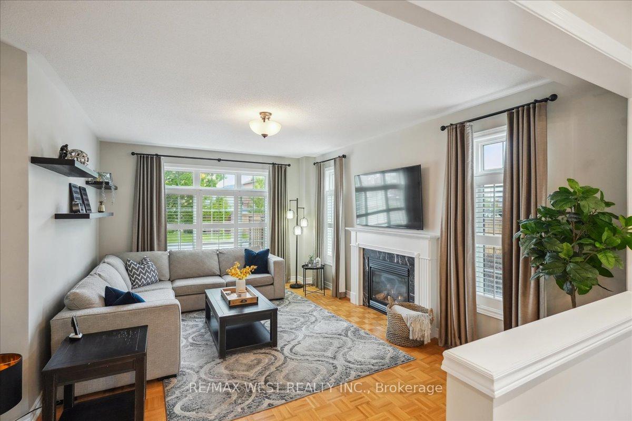

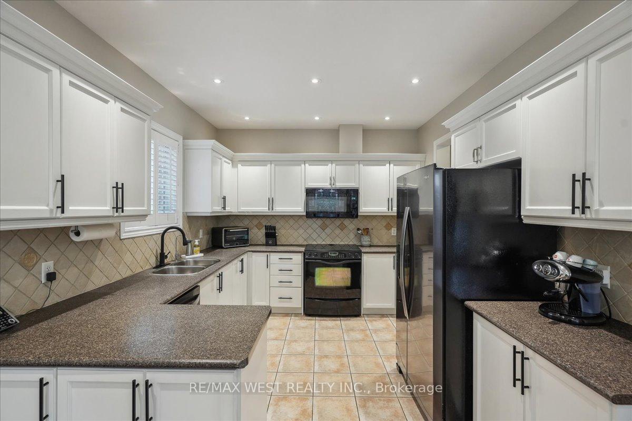
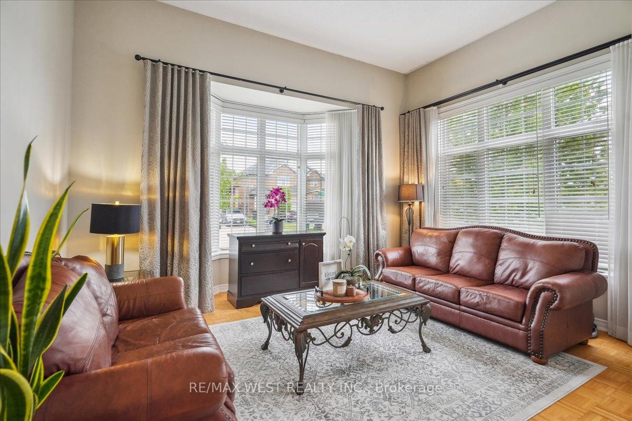
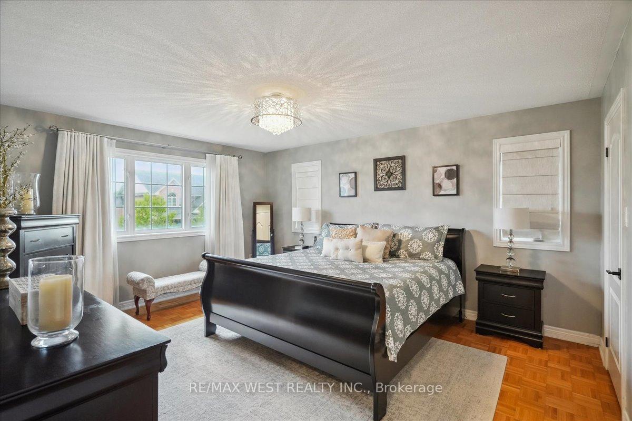
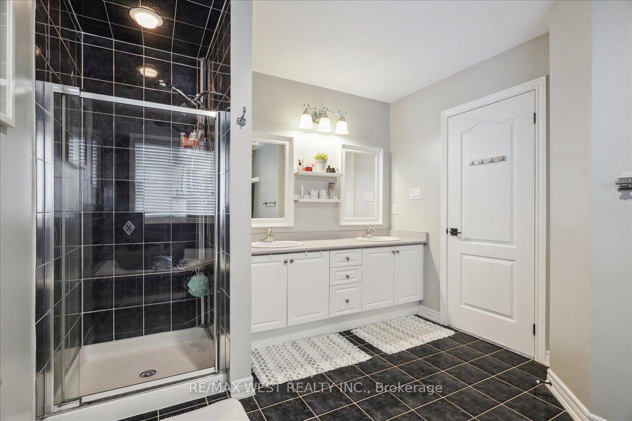
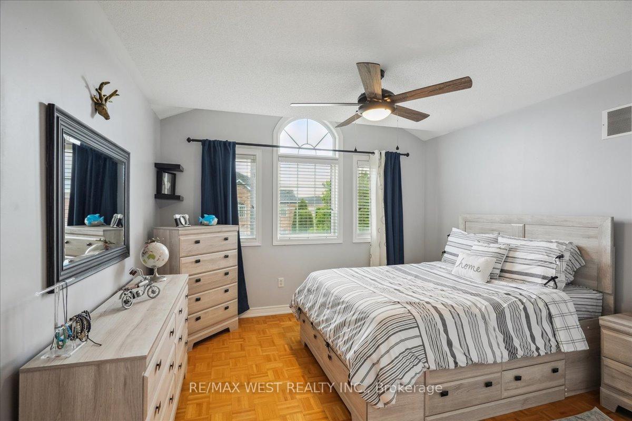

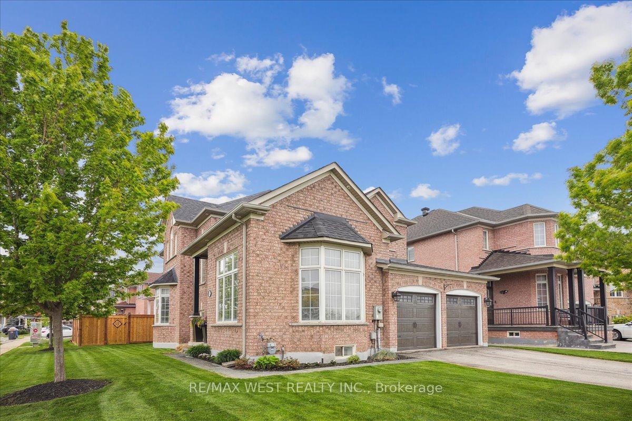
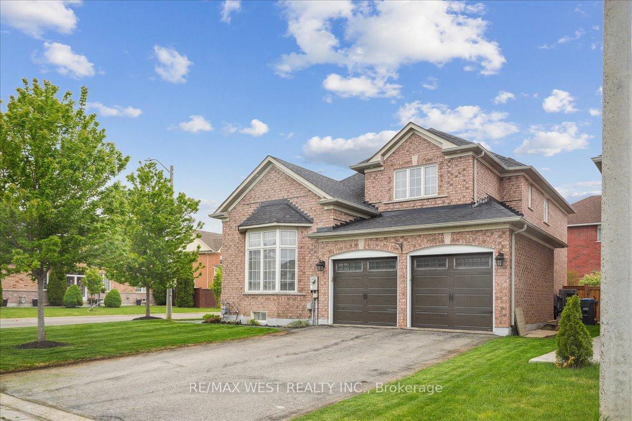
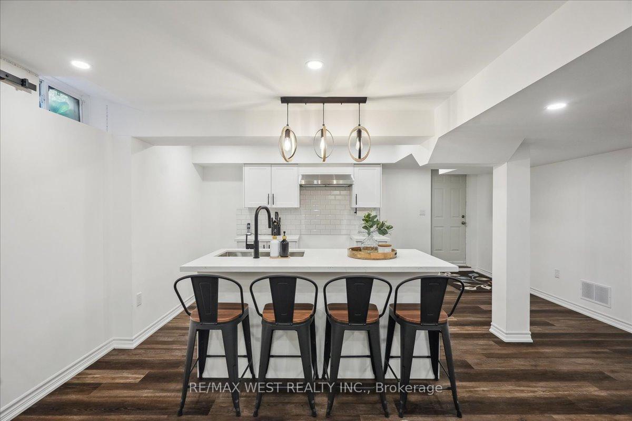
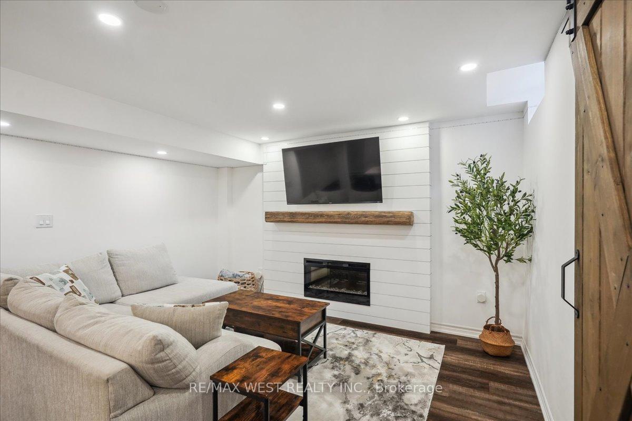
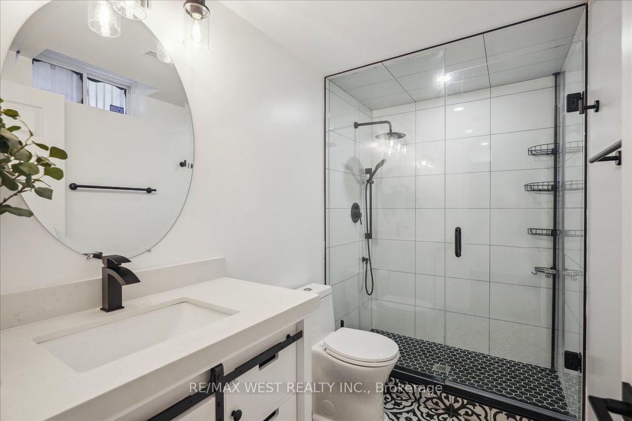
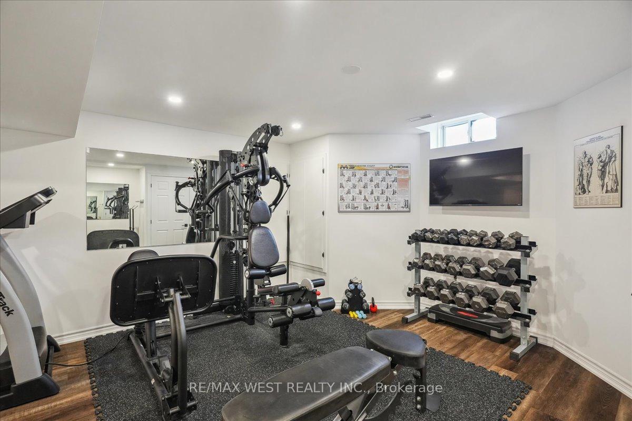
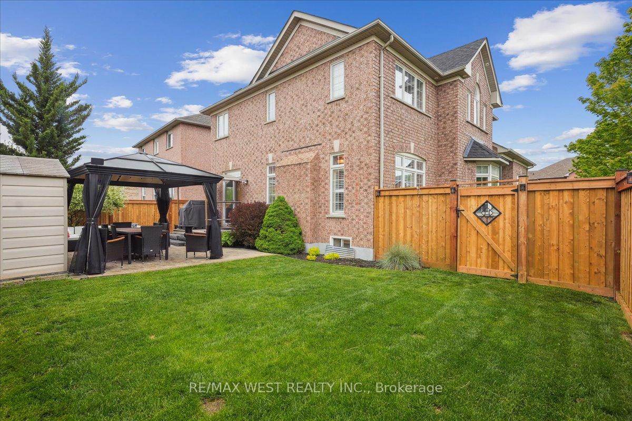















| Welcome Home To 52 Goreridge Crescent! This Gorgeous Detached 2630 Sq Ft, 4+1 Bdrm, 4 Bath Family Home With Fully Finished/Recently Reno'd (2022) Basement With Sep Entrance /2nd Kitchen /Bdrm And 3pc Bath (Ideal For In-Laws!) Is Situated On A Private Family-Friendly Court And Is Chock Full Of Premium Upgrades And Finishes From Top To Bottom! Boasting A Bright, Airy Open Concept Layout With Separate Living/Dining And Family Areas, A Massive Eat-In Kitchen Complete With Breakfast Area And W-Out To The Beautifully Landscaped Yard With Pergola, BBQ And Fire Table Perfect For Entertaining Or Relaxing With The Family. Upstairs You Will Find 4 Large Bdrms Including The Sprawling Master Retreat Complete W/ Huge 5pc Ensuite And Double Closet. Located In The Wonderful Bram East Community Near Everything (Steps To Public Bus Stop, Walking Distance To Groceries/Pharmacy/Medical/Dental, Restaurants/Gyms/Places Of Worship, Hwy 427 +++). This One Won't Last! |
| Price | $1,595,000 |
| Taxes: | $7637.27 |
| Assessment Year: | 2024 |
| Occupancy: | Owner |
| Address: | 52 Goreridge Cres , Brampton, L6P 1P1, Peel |
| Directions/Cross Streets: | Cottrelle Blvd & Hwy 50 |
| Rooms: | 15 |
| Bedrooms: | 4 |
| Bedrooms +: | 1 |
| Family Room: | T |
| Basement: | Finished, Separate Ent |
| Level/Floor | Room | Length(ft) | Width(ft) | Descriptions | |
| Room 1 | Main | Living Ro | 15.28 | 17.61 | Fireplace, Hardwood Floor, Bay Window |
| Room 2 | Main | Dining Ro | 15.71 | 12.1 | Formal Rm, Window, Hardwood Floor |
| Room 3 | Main | Family Ro | 13.87 | 15.51 | Formal Rm, Window, Hardwood Floor |
| Room 4 | Main | Kitchen | 24.57 | 10.4 | Ceramic Floor, W/O To Patio, Eat-in Kitchen |
| Room 5 | Upper | Primary B | 20.7 | 18.27 | Hardwood Floor, Double Closet, 5 Pc Ensuite |
| Room 6 | Upper | Bedroom 2 | 10.5 | 12.1 | Hardwood Floor, Window, Closet |
| Room 7 | Upper | Bedroom 3 | 9.94 | 12.1 | Hardwood Floor, Window, Closet |
| Room 8 | Upper | Bedroom 4 | 11.32 | 11.74 | Hardwood Floor, Window, Closet |
| Room 9 | Lower | Bedroom 5 | 11.45 | 12.1 | Vinyl Floor, Closet, Open Concept |
| Room 10 | Lower | Recreatio | 35.56 | 27.52 | Vinyl Floor, Combined w/Kitchen, 3 Pc Bath |
| Room 11 | Lower | Other | 21.12 | 14.37 | Vinyl Floor, Window, Open Concept |
| Washroom Type | No. of Pieces | Level |
| Washroom Type 1 | 2 | Main |
| Washroom Type 2 | 3 | Upper |
| Washroom Type 3 | 5 | Upper |
| Washroom Type 4 | 3 | Basement |
| Washroom Type 5 | 0 |
| Total Area: | 0.00 |
| Approximatly Age: | 16-30 |
| Property Type: | Detached |
| Style: | 2-Storey |
| Exterior: | Brick |
| Garage Type: | Attached |
| (Parking/)Drive: | Private Do |
| Drive Parking Spaces: | 4 |
| Park #1 | |
| Parking Type: | Private Do |
| Park #2 | |
| Parking Type: | Private Do |
| Pool: | None |
| Approximatly Age: | 16-30 |
| Approximatly Square Footage: | 2500-3000 |
| Property Features: | Cul de Sac/D, Fenced Yard |
| CAC Included: | N |
| Water Included: | N |
| Cabel TV Included: | N |
| Common Elements Included: | N |
| Heat Included: | N |
| Parking Included: | N |
| Condo Tax Included: | N |
| Building Insurance Included: | N |
| Fireplace/Stove: | Y |
| Heat Type: | Forced Air |
| Central Air Conditioning: | Central Air |
| Central Vac: | Y |
| Laundry Level: | Syste |
| Ensuite Laundry: | F |
| Sewers: | Sewer |
$
%
Years
This calculator is for demonstration purposes only. Always consult a professional
financial advisor before making personal financial decisions.
| Although the information displayed is believed to be accurate, no warranties or representations are made of any kind. |
| RE/MAX WEST REALTY INC. |
- Listing -1 of 0
|
|

Gaurang Shah
Licenced Realtor
Dir:
416-841-0587
Bus:
905-458-7979
Fax:
905-458-1220
| Book Showing | Email a Friend |
Jump To:
At a Glance:
| Type: | Freehold - Detached |
| Area: | Peel |
| Municipality: | Brampton |
| Neighbourhood: | Bram East |
| Style: | 2-Storey |
| Lot Size: | x 105.38(Feet) |
| Approximate Age: | 16-30 |
| Tax: | $7,637.27 |
| Maintenance Fee: | $0 |
| Beds: | 4+1 |
| Baths: | 4 |
| Garage: | 0 |
| Fireplace: | Y |
| Air Conditioning: | |
| Pool: | None |
Locatin Map:
Payment Calculator:

Listing added to your favorite list
Looking for resale homes?

By agreeing to Terms of Use, you will have ability to search up to 294254 listings and access to richer information than found on REALTOR.ca through my website.


