$999,000
Available - For Sale
Listing ID: N12173082
17 Thurso Clos , Vaughan, L6A 2B8, York
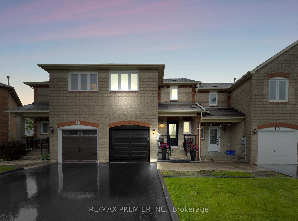
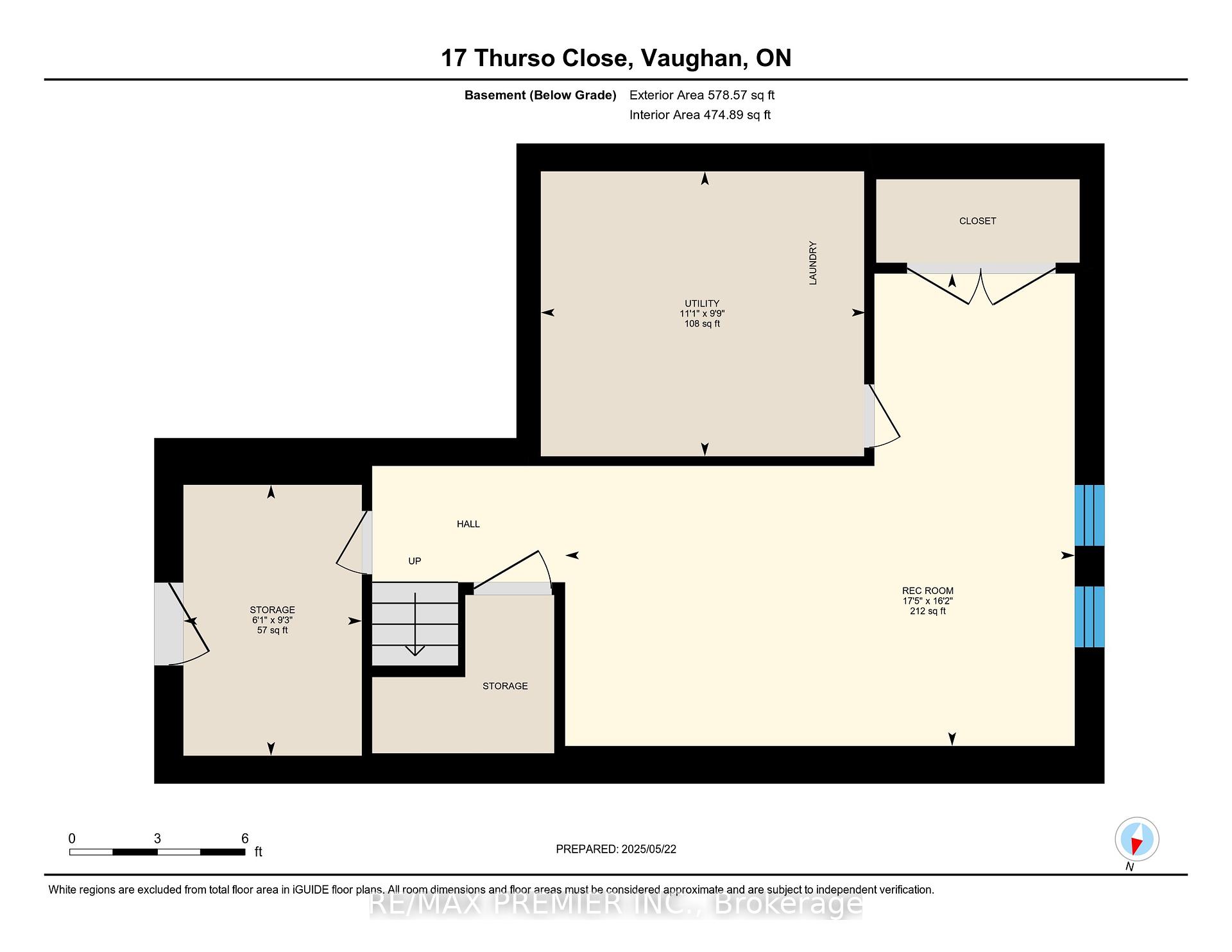
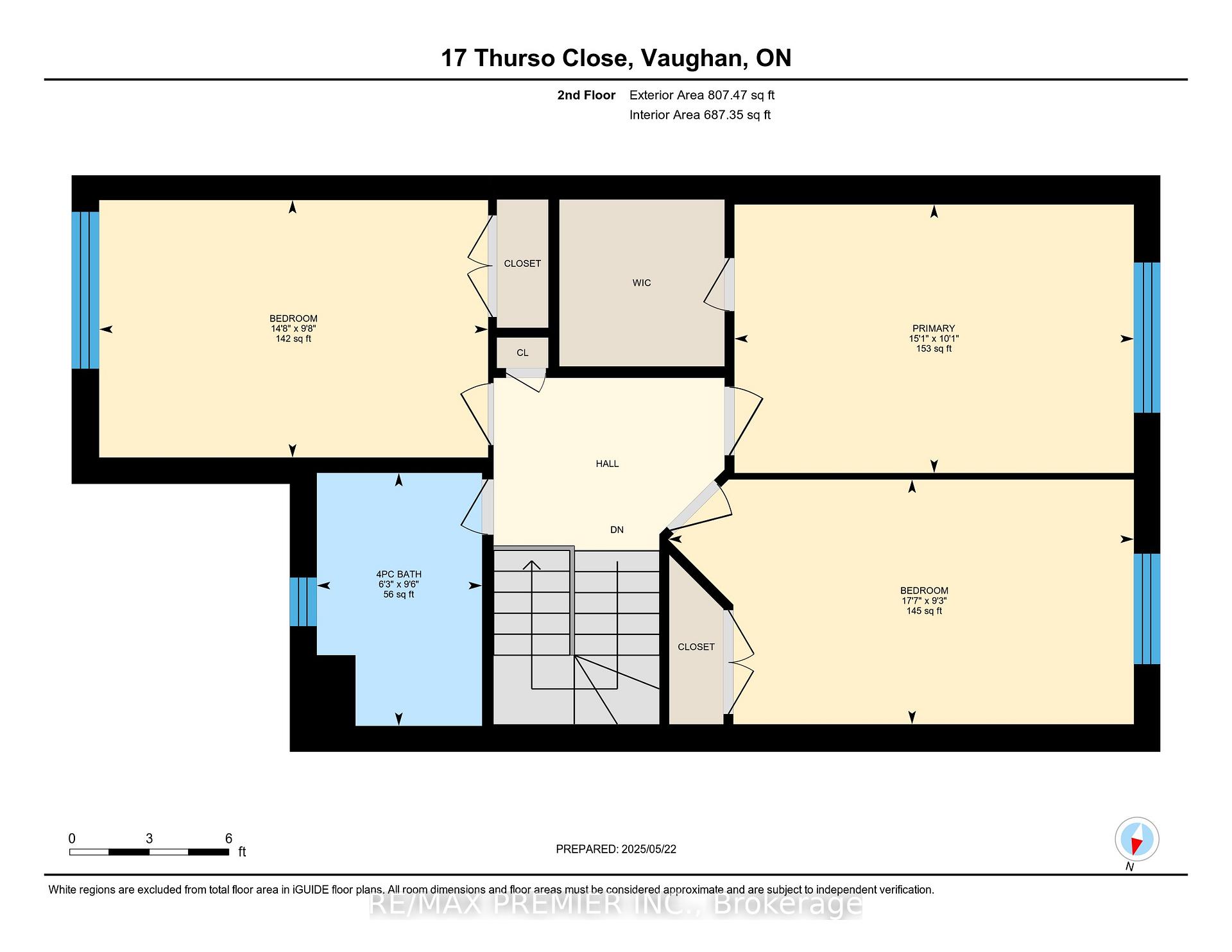
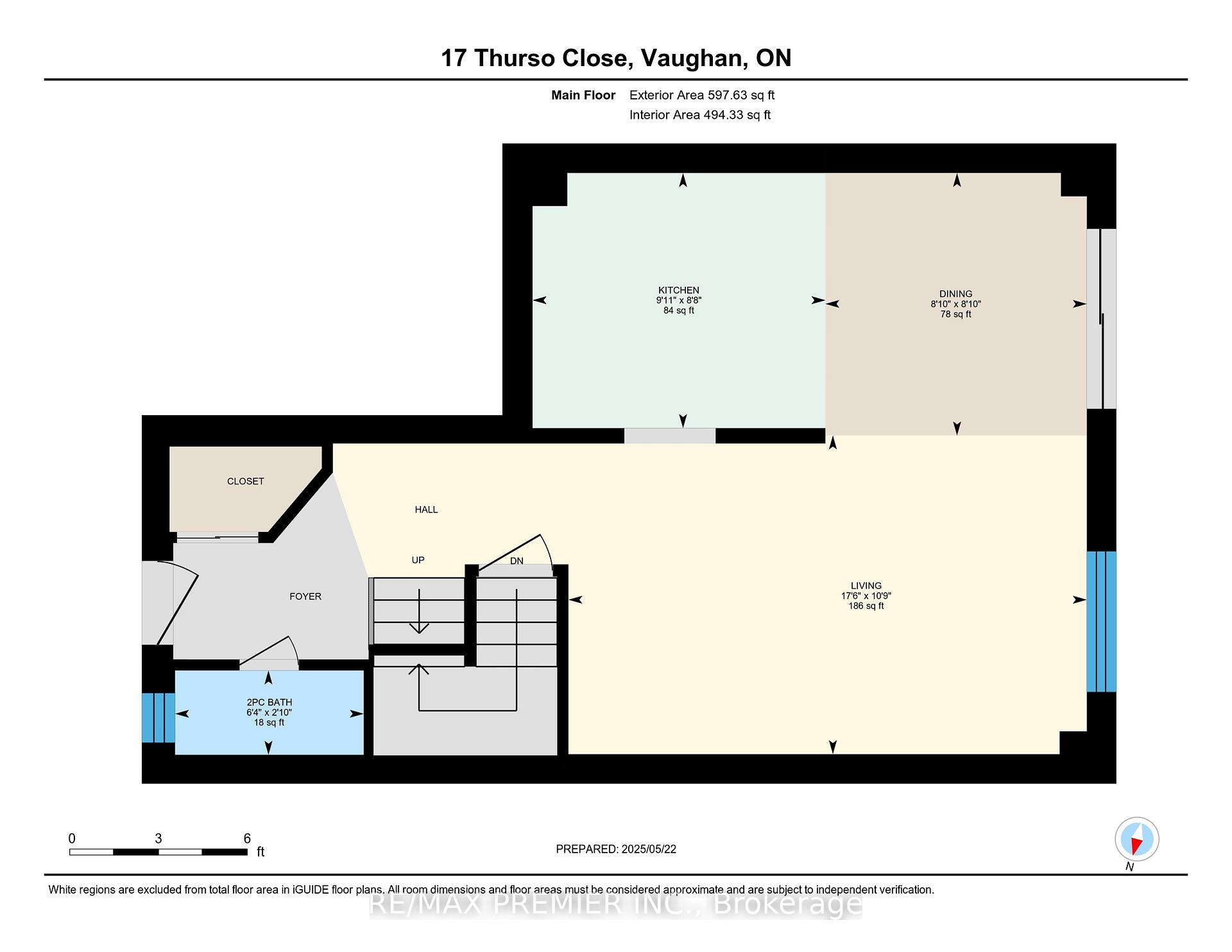
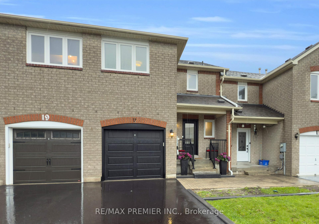
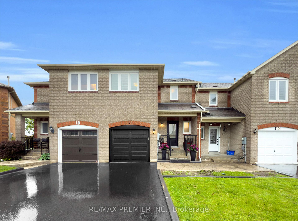

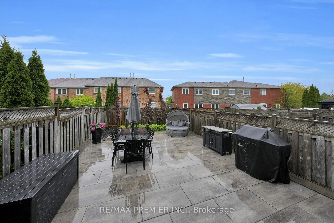
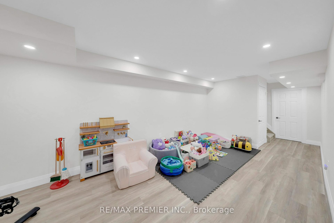
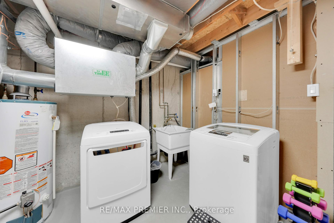
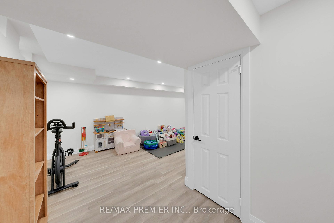
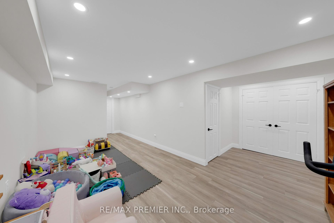
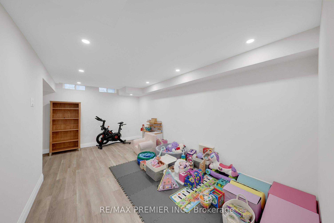
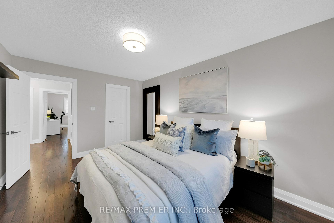
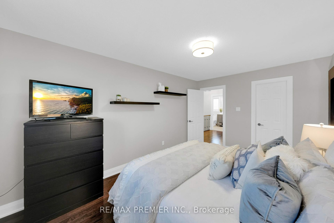
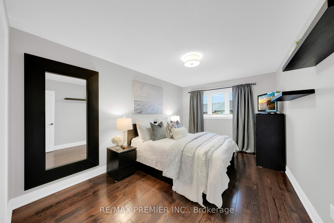
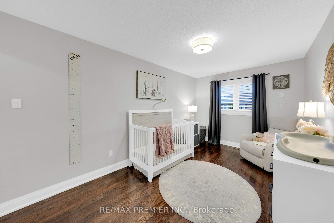

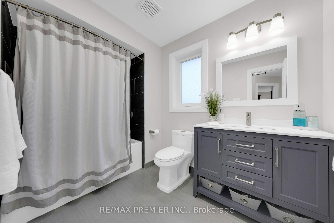
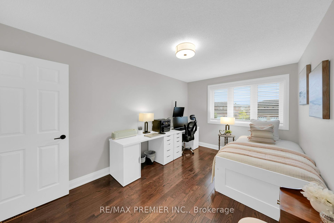
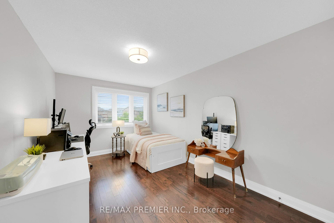
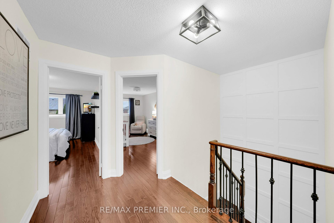
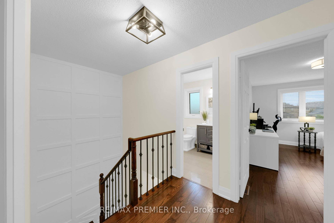
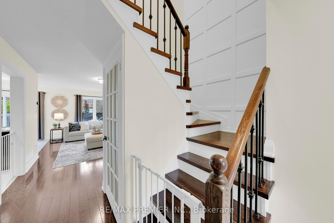
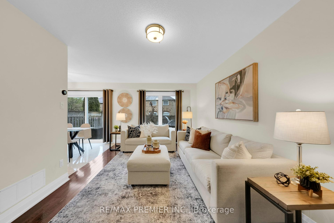
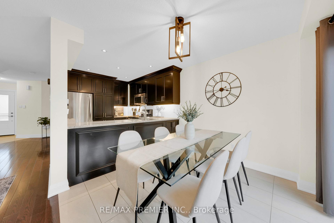
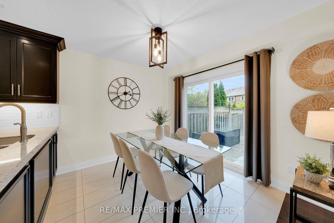
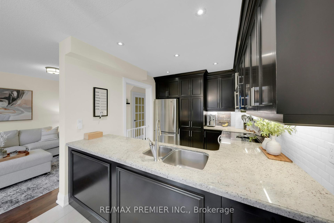
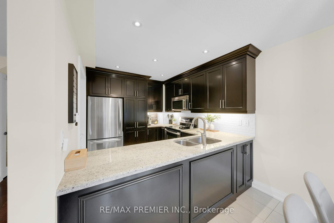
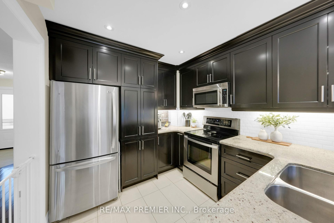
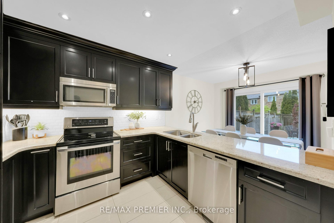
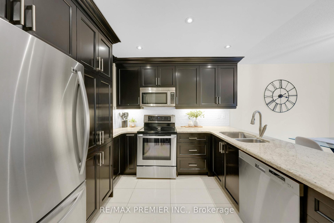
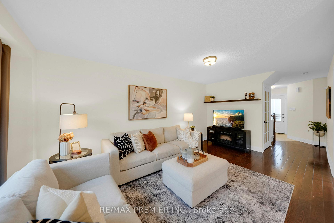
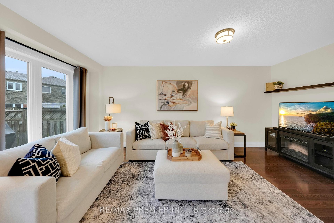
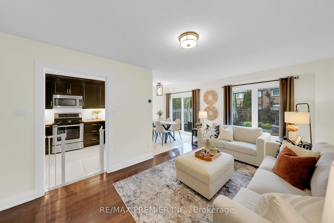
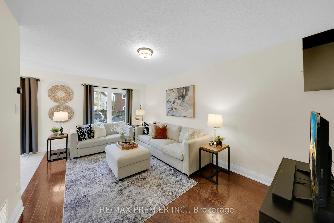
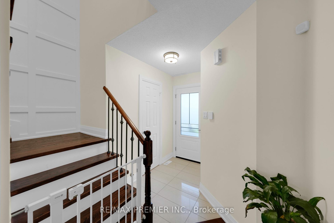
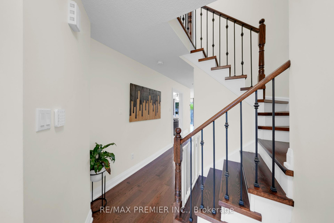
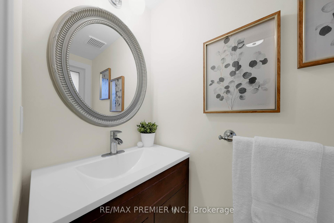
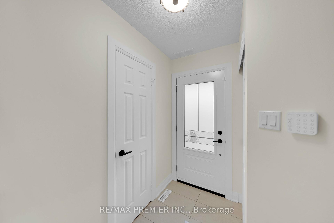
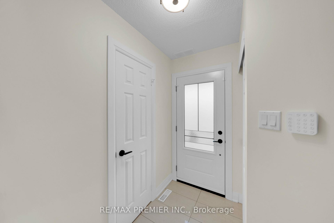
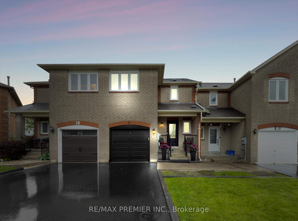
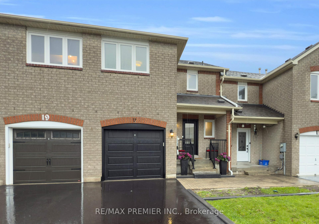
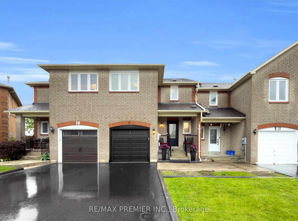
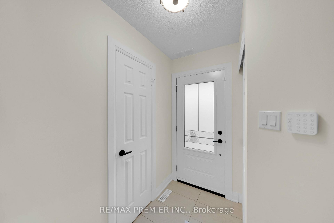
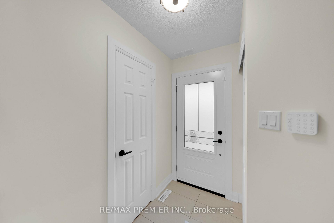
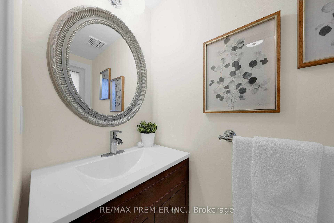
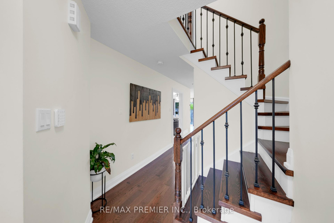
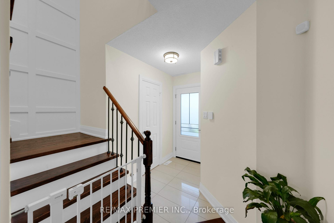
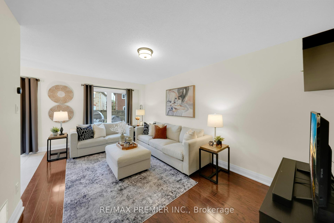
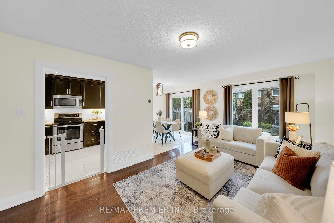
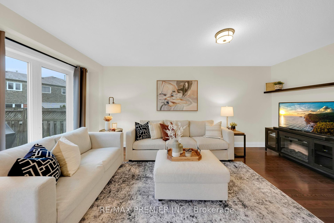
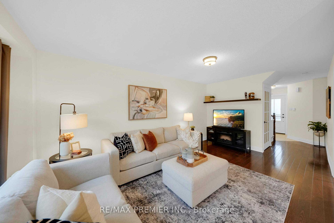
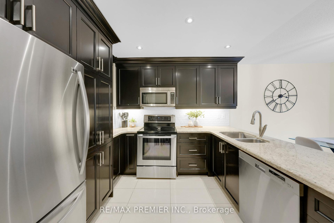

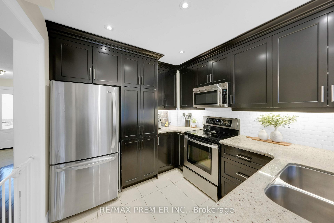
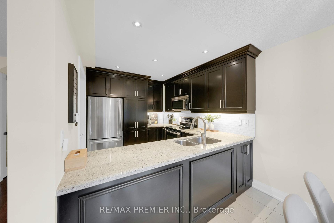
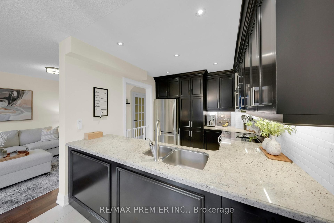
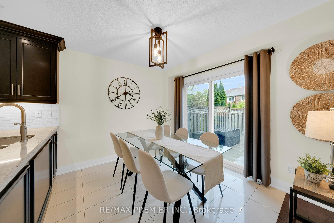
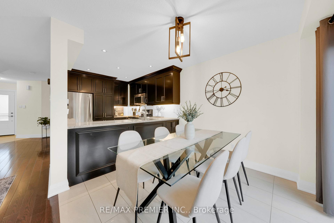
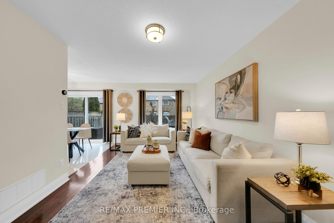
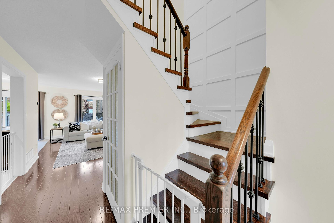
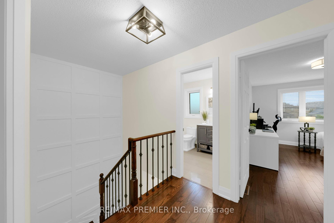
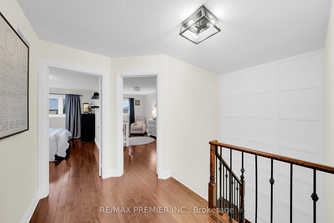
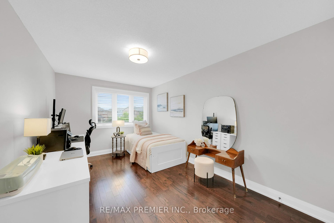
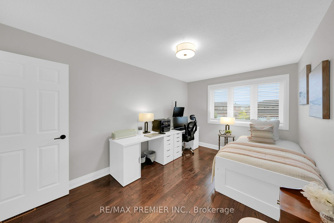
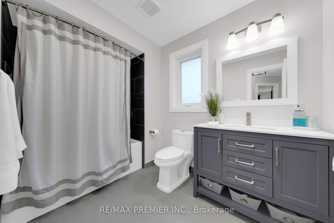

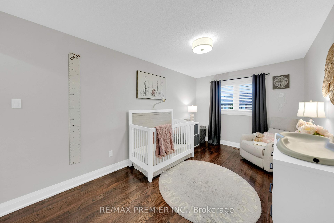
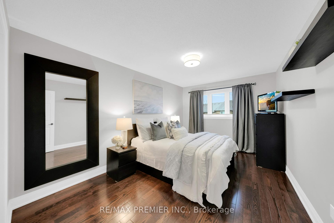
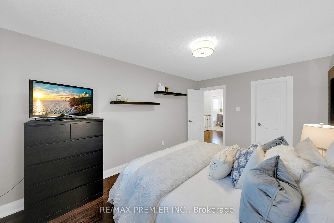

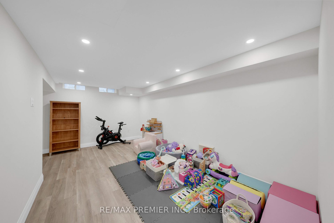
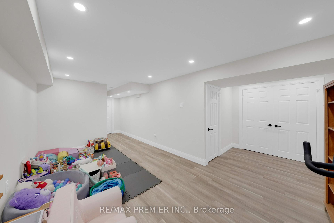
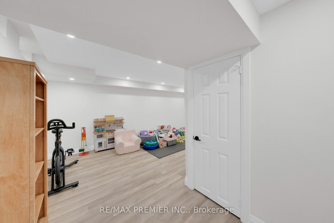
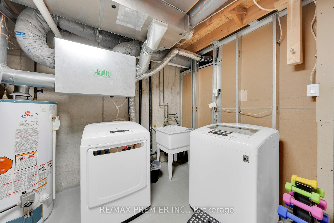
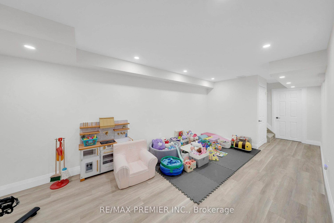
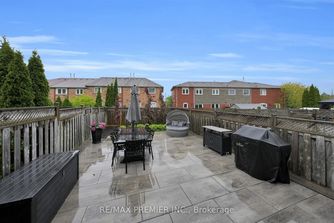
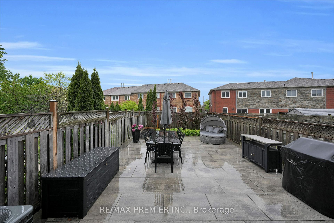
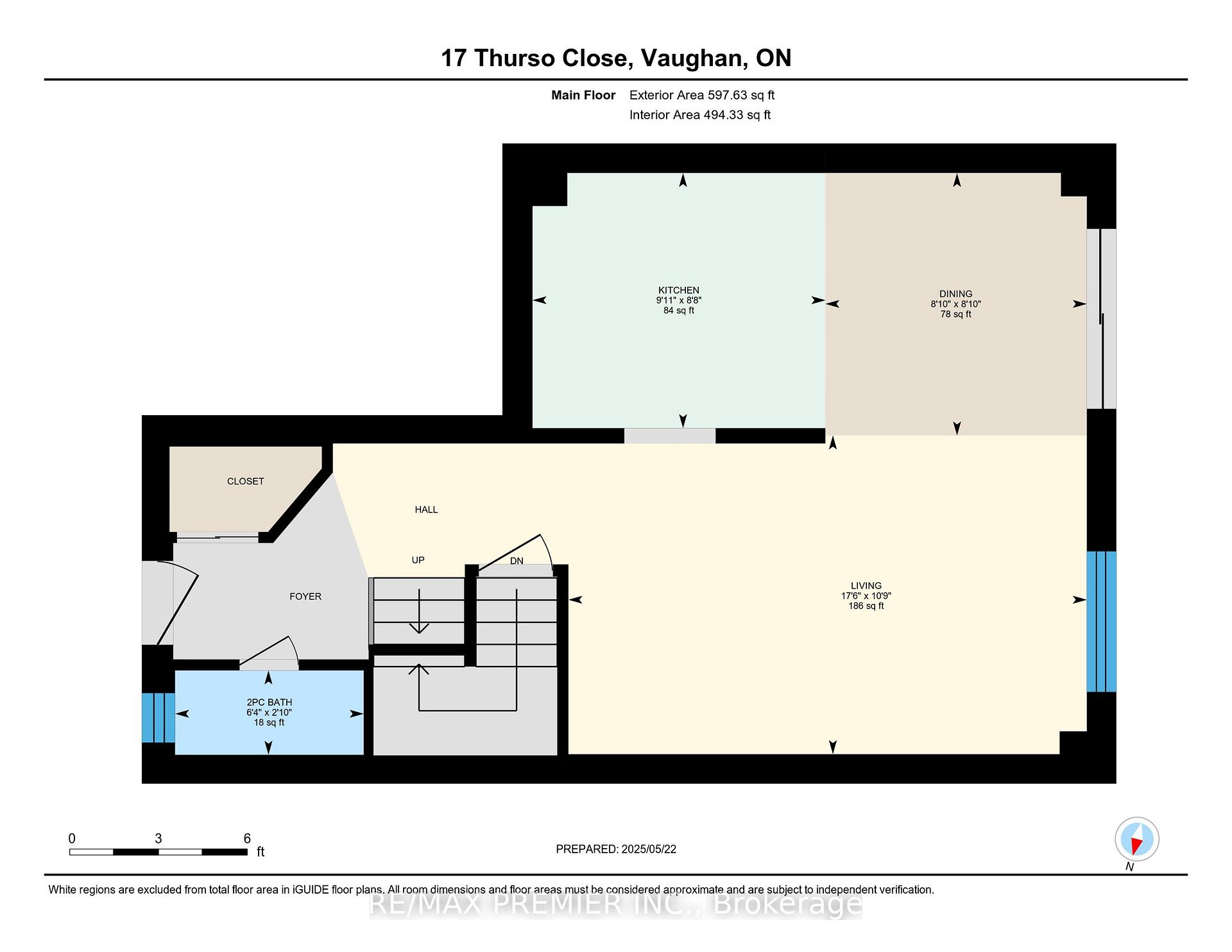
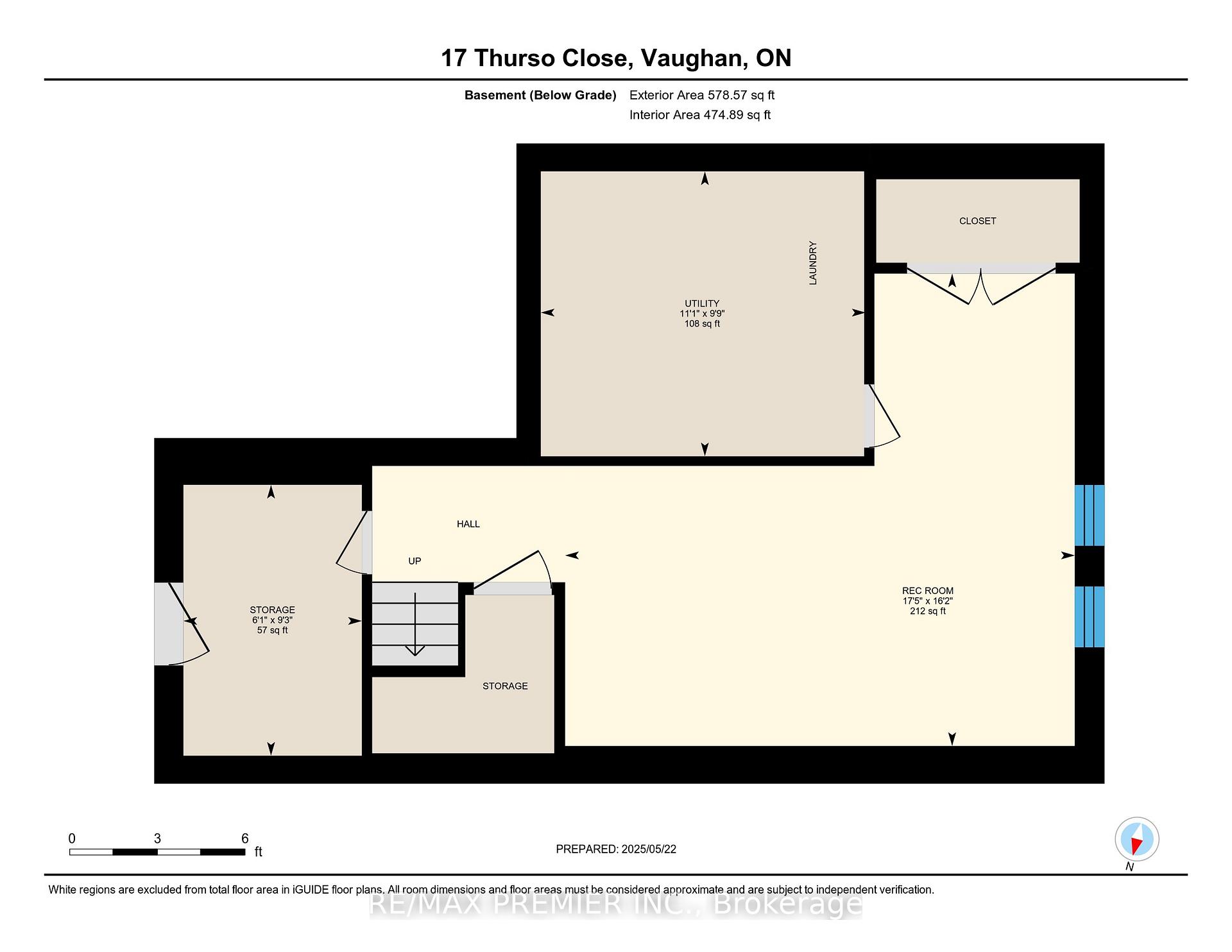
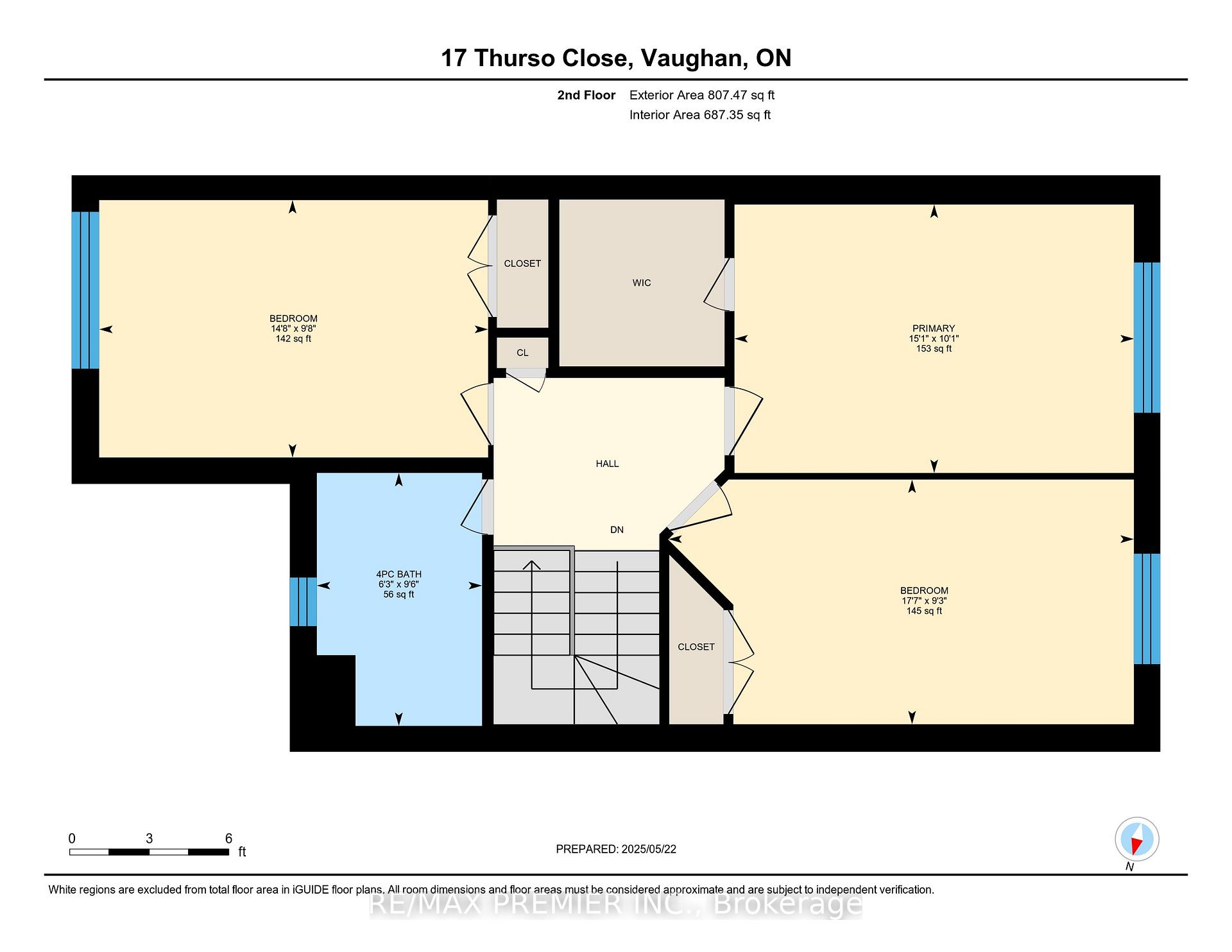


















































































| Welcome to 17 Thurso Close, a beautifully upgraded 3-bedroom, 2-bathroom home nestled on a quiet, family-friendly street. This turn-key property offers a thoughtfully updated interior and exterior, perfect for modern living. The home features a sleek, modern kitchen with stainless steel appliances, elegant hardwood floors, and porcelain tiles flowing through a spacious, open-concept layout filled with natural light. Key updates include new windows, doors, garage door, and opener (2020), a stylishly renovated upstairs bathroom along with upgraded floors, trim, and staircase (2020), and a high-efficiency furnace and AC system (2022). The fully finished basement (2025) adds valuable living space ideal for a family room, office, or gym. Step outside to a professionally landscaped front yard with a new interlock driveway and walkway (2024), and a private backyard oasis featuring a stunning patio (2022) perfect for entertaining. With quality upgrades throughout and a prime location close to schools, parks, shopping, and transit, this home combines comfort, style, and convenience in one perfect package. |
| Price | $999,000 |
| Taxes: | $3390.58 |
| Assessment Year: | 2024 |
| Occupancy: | Owner |
| Address: | 17 Thurso Clos , Vaughan, L6A 2B8, York |
| Directions/Cross Streets: | Jane / Major Mackenzie |
| Rooms: | 8 |
| Rooms +: | 1 |
| Bedrooms: | 3 |
| Bedrooms +: | 0 |
| Family Room: | F |
| Basement: | Finished |
| Level/Floor | Room | Length(ft) | Width(ft) | Descriptions | |
| Room 1 | Main | Living Ro | 10.76 | 17.52 | Hardwood Floor, Open Concept, Large Window |
| Room 2 | Main | Dining Ro | 8.89 | 8.82 | Ceramic Floor, Open Concept, W/O To Patio |
| Room 3 | Main | Kitchen | 8.63 | 9.91 | Ceramic Floor, Stained Glass, Combined w/Dining |
| Room 4 | Second | Primary B | 10.14 | 15.06 | Hardwood Floor, Walk-In Closet(s), Large Window |
| Room 5 | Second | Bedroom | 9.22 | 17.55 | Hardwood Floor, Double Closet, Large Window |
| Room 6 | Second | Bedroom | 9.71 | 14.66 | Hardwood Floor, Double Closet, Large Window |
| Room 7 | Basement | Recreatio | 16.17 | 17.45 | Vinyl Floor, Double Closet, Pot Lights |
| Washroom Type | No. of Pieces | Level |
| Washroom Type 1 | 2 | Main |
| Washroom Type 2 | 4 | Second |
| Washroom Type 3 | 0 | |
| Washroom Type 4 | 0 | |
| Washroom Type 5 | 0 |
| Total Area: | 0.00 |
| Approximatly Age: | 16-30 |
| Property Type: | Att/Row/Townhouse |
| Style: | 2-Storey |
| Exterior: | Brick |
| Garage Type: | Built-In |
| Drive Parking Spaces: | 2 |
| Pool: | None |
| Approximatly Age: | 16-30 |
| Approximatly Square Footage: | 1100-1500 |
| CAC Included: | N |
| Water Included: | N |
| Cabel TV Included: | N |
| Common Elements Included: | N |
| Heat Included: | N |
| Parking Included: | N |
| Condo Tax Included: | N |
| Building Insurance Included: | N |
| Fireplace/Stove: | N |
| Heat Type: | Forced Air |
| Central Air Conditioning: | Central Air |
| Central Vac: | N |
| Laundry Level: | Syste |
| Ensuite Laundry: | F |
| Sewers: | Sewer |
$
%
Years
This calculator is for demonstration purposes only. Always consult a professional
financial advisor before making personal financial decisions.
| Although the information displayed is believed to be accurate, no warranties or representations are made of any kind. |
| RE/MAX PREMIER INC. |
- Listing -1 of 0
|
|

Gaurang Shah
Licenced Realtor
Dir:
416-841-0587
Bus:
905-458-7979
Fax:
905-458-1220
| Virtual Tour | Book Showing | Email a Friend |
Jump To:
At a Glance:
| Type: | Freehold - Att/Row/Townhouse |
| Area: | York |
| Municipality: | Vaughan |
| Neighbourhood: | Maple |
| Style: | 2-Storey |
| Lot Size: | x 98.57(Feet) |
| Approximate Age: | 16-30 |
| Tax: | $3,390.58 |
| Maintenance Fee: | $0 |
| Beds: | 3 |
| Baths: | 2 |
| Garage: | 0 |
| Fireplace: | N |
| Air Conditioning: | |
| Pool: | None |
Locatin Map:
Payment Calculator:

Listing added to your favorite list
Looking for resale homes?

By agreeing to Terms of Use, you will have ability to search up to 294254 listings and access to richer information than found on REALTOR.ca through my website.


