$749,000
Available - For Sale
Listing ID: C12171457
319 Jarvis Stre , Toronto, M5B 0C8, Toronto
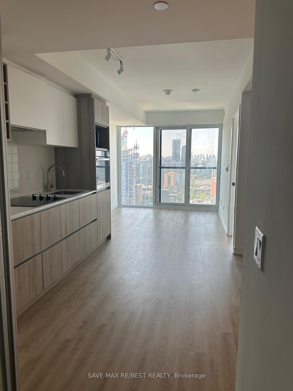
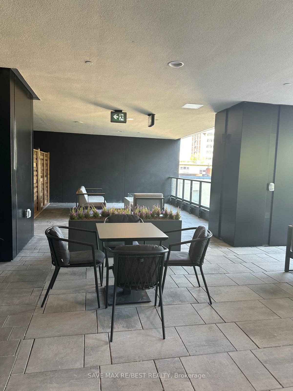
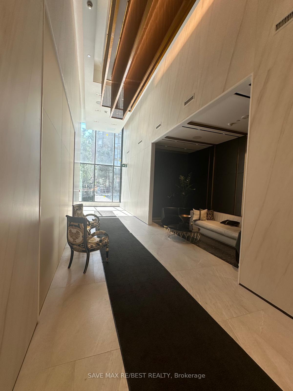
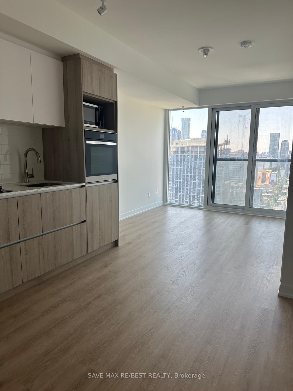
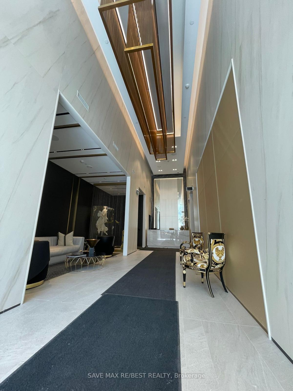
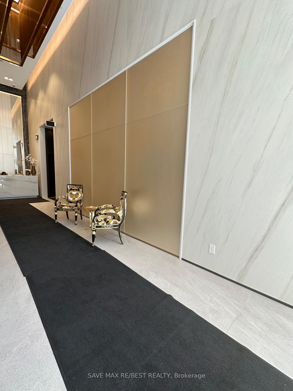
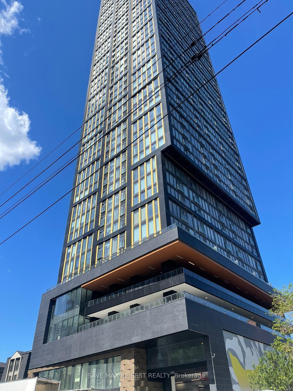
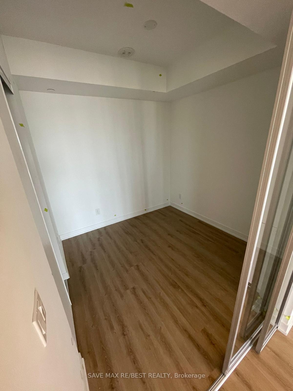
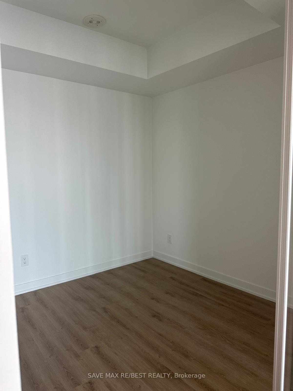
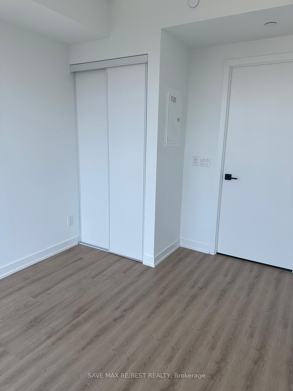
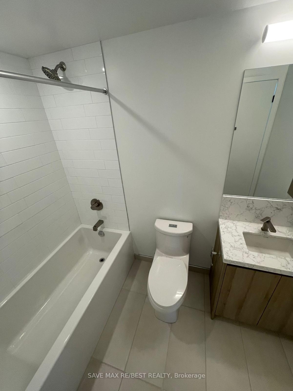
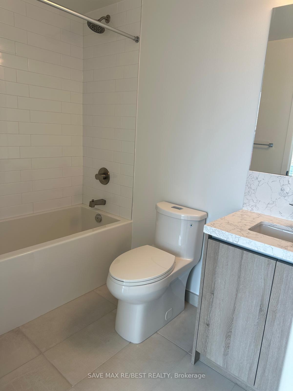
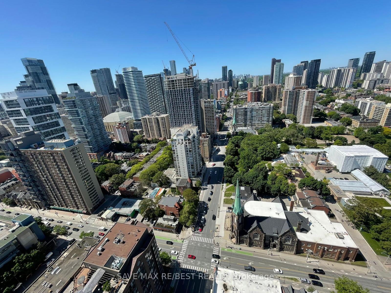
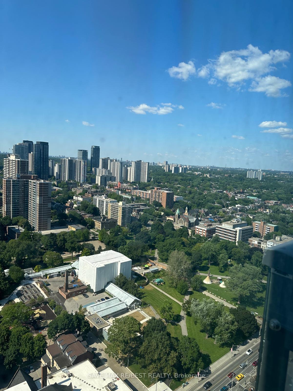
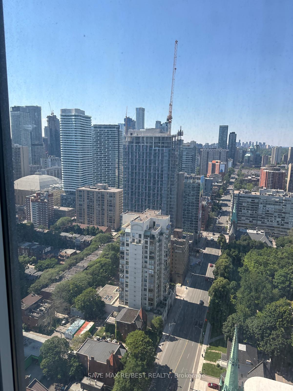
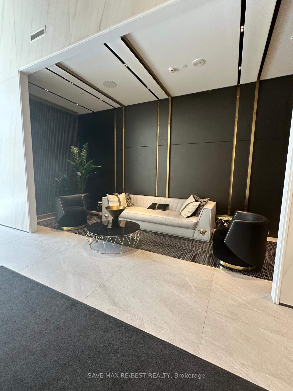
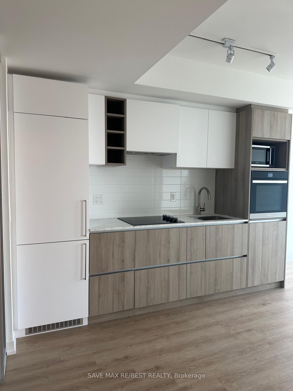
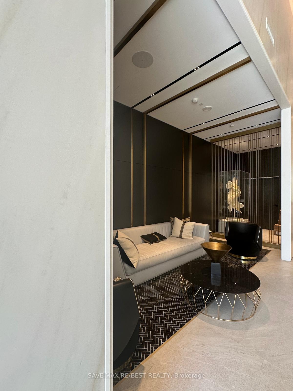
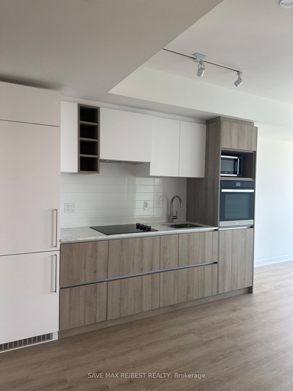
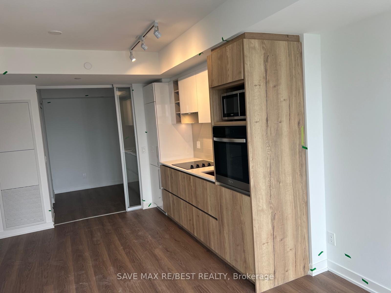
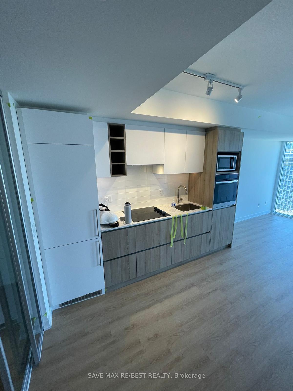
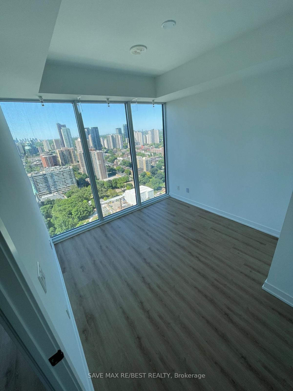
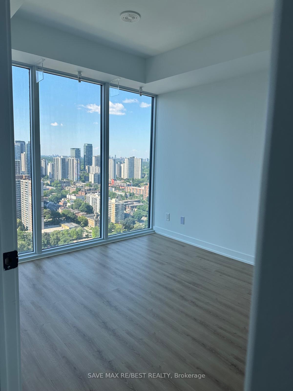
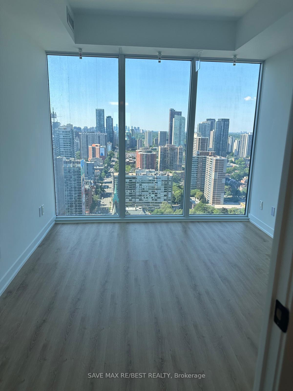
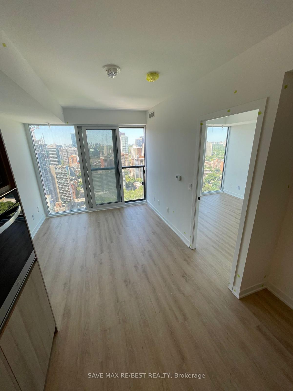
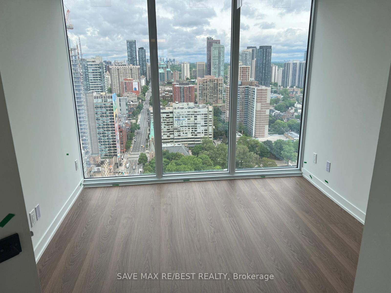
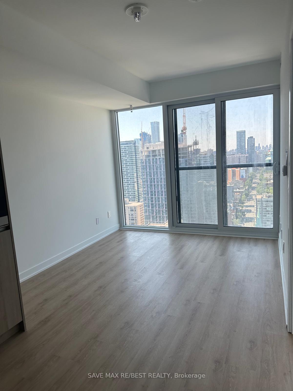
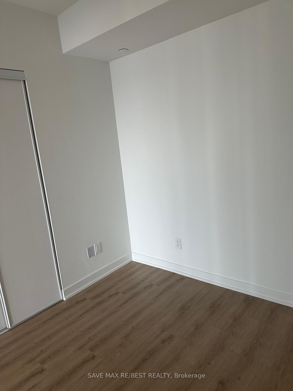
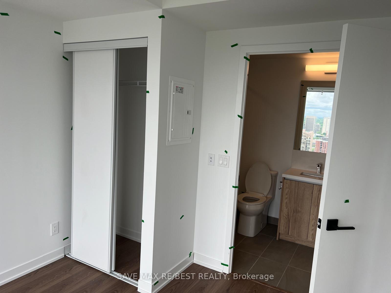
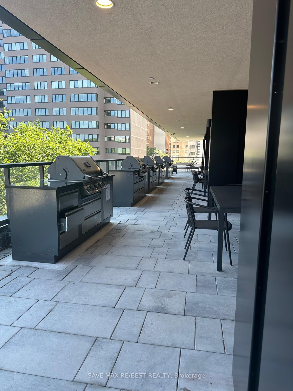






























| Experience elevated urban living in this stunning 2-bedroom, 2-bathroom suite located on a high floor of the prestigious PRIME Condos. Enjoy sun-drenched, unobstructed views of the city skyline and Lake Ontario through expansive floor-to-ceiling windows.Boasting a highly functional layout, this residence features 9-foot smooth ceilings and a sleek, modern kitchen equipped with built-in appliances.Residents benefit from 24-hour concierge service and a full suite of premium amenities, including a 6,500 sq.ft. blend of indoor and outdoor spaces: state-of-the-art gym, yoga studio, meeting room, games lounge, sundeck, and an inviting outdoor patio.Ideally situated just steps from the subway, Toronto Metropolitan University (formerly Ryerson), and close to George Brown College, OCAD, Eaton Centre, Yonge-Dundas Square, City Hall, and countless shops, restaurants, parks, and banks. Convenient access to the DVP and Gardiner Expressway adds to the appeal.An exceptional opportunity in one of Torontos most vibrant downtown locations. |
| Price | $749,000 |
| Taxes: | $1722.74 |
| Occupancy: | Tenant |
| Address: | 319 Jarvis Stre , Toronto, M5B 0C8, Toronto |
| Postal Code: | M5B 0C8 |
| Province/State: | Toronto |
| Directions/Cross Streets: | Jarvis / Gerrard |
| Level/Floor | Room | Length(ft) | Width(ft) | Descriptions | |
| Room 1 | Main | Living Ro | Combined w/Dining, Window Floor to Ceil, Laminate | ||
| Room 2 | Main | Dining Ro | Combined w/Living, Window Floor to Ceil, Laminate | ||
| Room 3 | Main | Kitchen | Laminate | ||
| Room 4 | Main | Bedroom | Window Floor to Ceil, Ensuite Bath, Laminate | ||
| Room 5 | Main | Bedroom 2 | Closet, Glass Doors, Laminate |
| Washroom Type | No. of Pieces | Level |
| Washroom Type 1 | 3 | Flat |
| Washroom Type 2 | 3 | Flat |
| Washroom Type 3 | 0 | |
| Washroom Type 4 | 0 | |
| Washroom Type 5 | 0 |
| Total Area: | 0.00 |
| Approximatly Age: | New |
| Washrooms: | 2 |
| Heat Type: | Forced Air |
| Central Air Conditioning: | Central Air |
| Elevator Lift: | True |
$
%
Years
This calculator is for demonstration purposes only. Always consult a professional
financial advisor before making personal financial decisions.
| Although the information displayed is believed to be accurate, no warranties or representations are made of any kind. |
| SAVE MAX RE/BEST REALTY |
- Listing -1 of 0
|
|

Gaurang Shah
Licenced Realtor
Dir:
416-841-0587
Bus:
905-458-7979
Fax:
905-458-1220
| Book Showing | Email a Friend |
Jump To:
At a Glance:
| Type: | Com - Condo Apartment |
| Area: | Toronto |
| Municipality: | Toronto C08 |
| Neighbourhood: | Church-Yonge Corridor |
| Style: | Apartment |
| Lot Size: | x 0.00() |
| Approximate Age: | New |
| Tax: | $1,722.74 |
| Maintenance Fee: | $488.82 |
| Beds: | 2 |
| Baths: | 2 |
| Garage: | 0 |
| Fireplace: | N |
| Air Conditioning: | |
| Pool: |
Locatin Map:
Payment Calculator:

Listing added to your favorite list
Looking for resale homes?

By agreeing to Terms of Use, you will have ability to search up to 294254 listings and access to richer information than found on REALTOR.ca through my website.


