$650,000
Available - For Sale
Listing ID: X12173463
43 Dungannon Driv , Belleville, K8P 5E7, Hastings
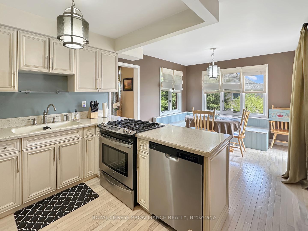
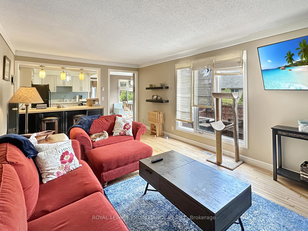
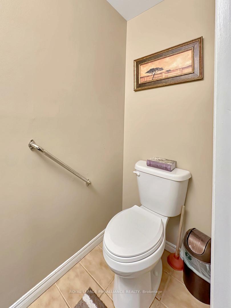
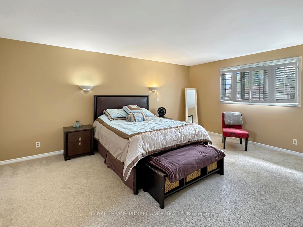

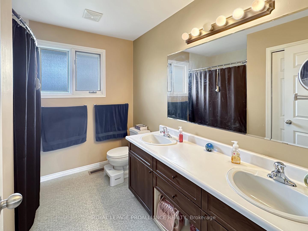
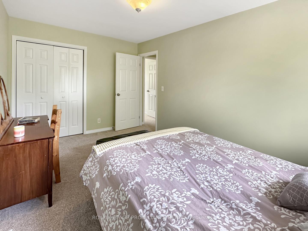
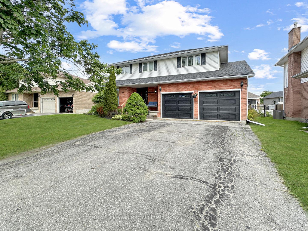
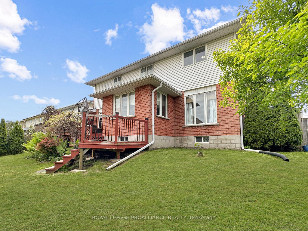
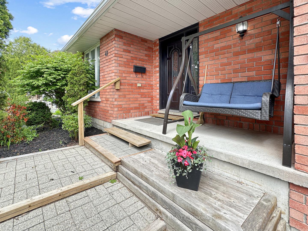
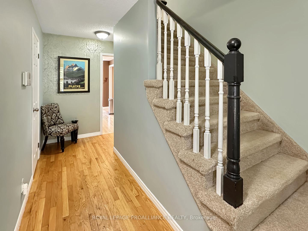
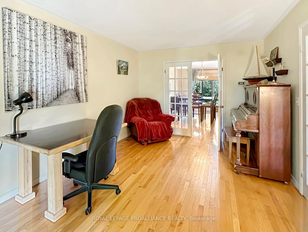

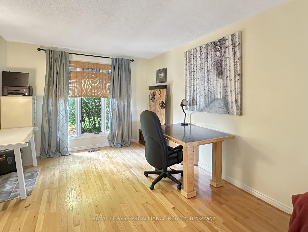
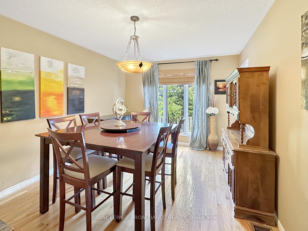
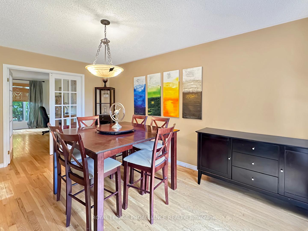
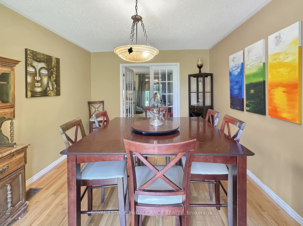
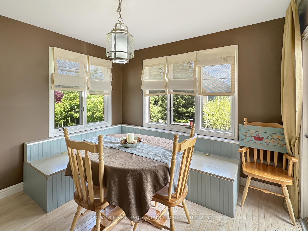
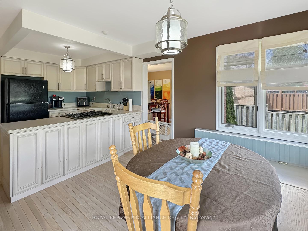
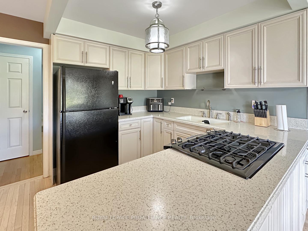
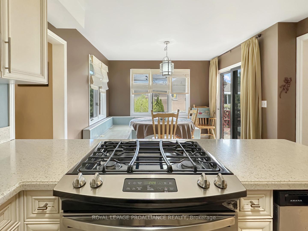
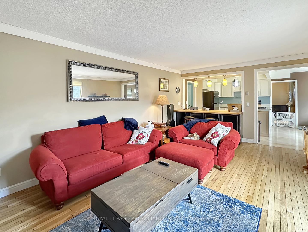
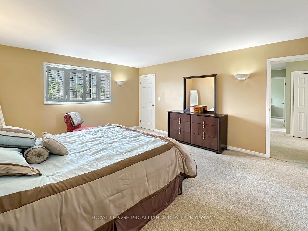
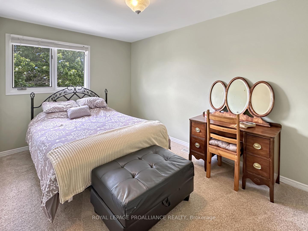

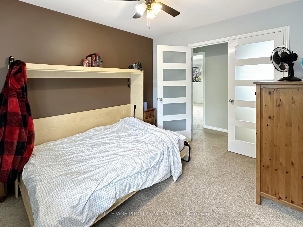
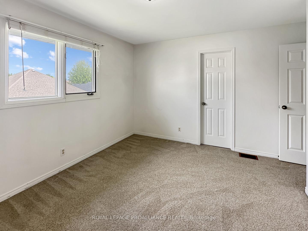
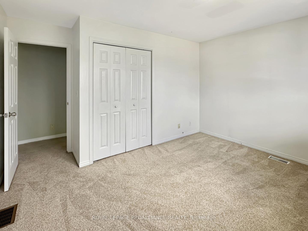
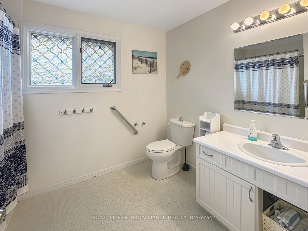
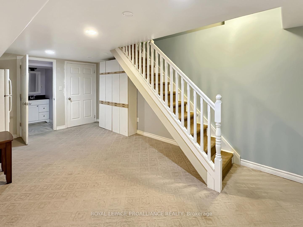
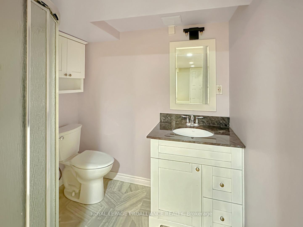
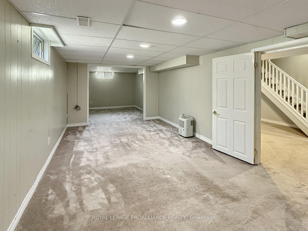
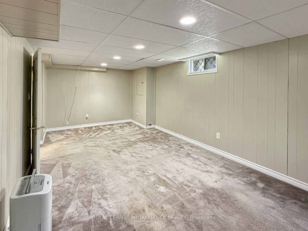
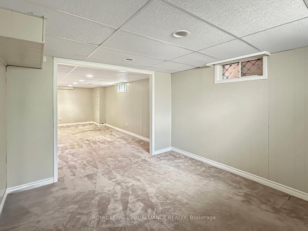
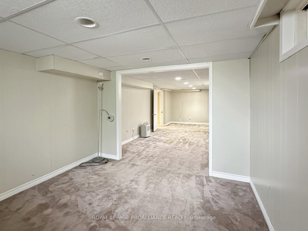
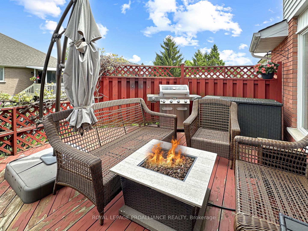
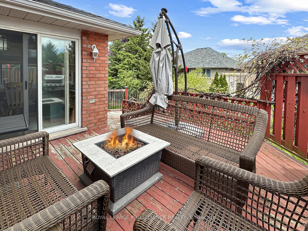
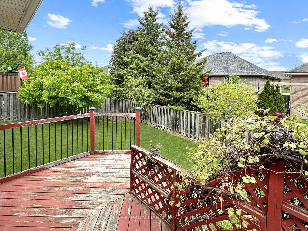
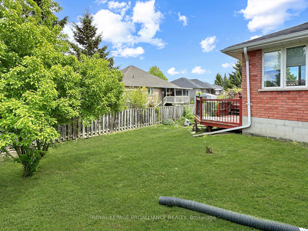
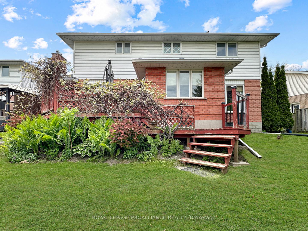
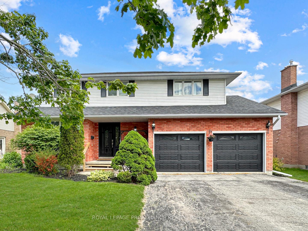

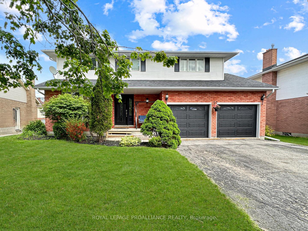
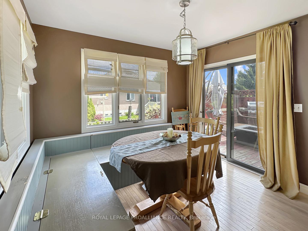
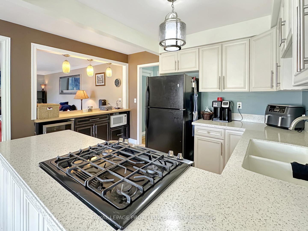
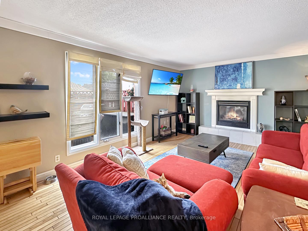
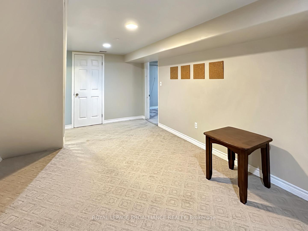
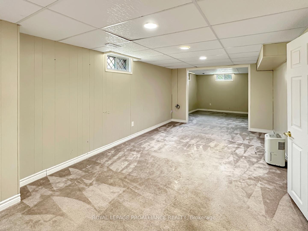
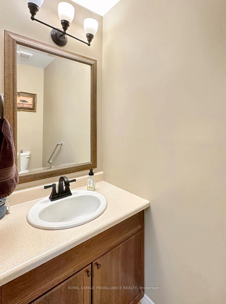
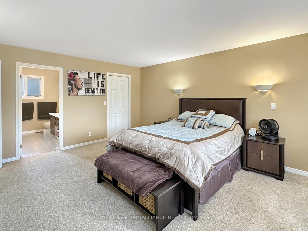


















































| Located on a peaceful cul-de-sac, this beautiful two-story home offers the perfect blend of space, comfort and functionality-ideal for growing families. Step inside to discover hardwood flooring throughout the main level, which features a welcoming living room, a formal dining area, and an updated kitchen with an eat-in nook. From the kitchen, walk out to the rear deck-perfect for family barbecues or morning coffee. A cozy family room with a fireplace creates the perfect gathering space, while a convenient 2-piece bathroom completes the main floor. Upstairs, you'll find four generously sized bedrooms, including a spacious primary suite with a walk-in closet and 5-piece en-suite. A second 4-piece bathroom serves the other bedrooms, making this home as practical as it is comfortable. The finished basement adds even more room to play, relax, or work, with a large recreation room, 3--piece bathroom, laundry area, plenty of storage, and possibility for an additional bedroom. With its spacious layout and quiet location, this home is a wonderful place for families to grow. |
| Price | $650,000 |
| Taxes: | $5660.16 |
| Assessment Year: | 2025 |
| Occupancy: | Owner |
| Address: | 43 Dungannon Driv , Belleville, K8P 5E7, Hastings |
| Acreage: | < .50 |
| Directions/Cross Streets: | Tracey Park Drive to Dungannon Drive |
| Rooms: | 12 |
| Rooms +: | 3 |
| Bedrooms: | 4 |
| Bedrooms +: | 0 |
| Family Room: | T |
| Basement: | Full |
| Level/Floor | Room | Length(ft) | Width(ft) | Descriptions | |
| Room 1 | Main | Living Ro | 10.89 | 16.96 | Hardwood Floor |
| Room 2 | Main | Dining Ro | 10.89 | 16.14 | Hardwood Floor |
| Room 3 | Main | Kitchen | 20.2 | 12.04 | W/O To Deck, Eat-in Kitchen, Hardwood Floor |
| Room 4 | Main | Family Ro | 20.83 | 12.37 | Fireplace, Hardwood Floor |
| Room 5 | Main | Bathroom | 3.31 | 7.05 | 2 Pc Bath |
| Room 6 | Second | Primary B | 15.02 | 18.4 | Walk-In Closet(s) |
| Room 7 | Second | Bathroom | 8.46 | 9.58 | 5 Pc Ensuite |
| Room 8 | Second | Bedroom 2 | 13.19 | 13.22 | |
| Room 9 | Second | Bedroom 3 | 9.51 | 14.73 | |
| Room 10 | Second | Bedroom 4 | 14.07 | 11.18 | |
| Room 11 | Second | Bathroom | 9.84 | 8.3 | 4 Pc Bath |
| Room 12 | Lower | Recreatio | 10.86 | 21.06 | |
| Room 13 | Lower | Den | 10.86 | 11.64 | |
| Room 14 | Lower | Bathroom | 6.92 | 5.74 | 3 Pc Bath |
| Washroom Type | No. of Pieces | Level |
| Washroom Type 1 | 3 | Basement |
| Washroom Type 2 | 2 | Main |
| Washroom Type 3 | 4 | Second |
| Washroom Type 4 | 3 | Second |
| Washroom Type 5 | 0 |
| Total Area: | 0.00 |
| Property Type: | Detached |
| Style: | 2-Storey |
| Exterior: | Brick, Vinyl Siding |
| Garage Type: | Attached |
| (Parking/)Drive: | Private Do |
| Drive Parking Spaces: | 6 |
| Park #1 | |
| Parking Type: | Private Do |
| Park #2 | |
| Parking Type: | Private Do |
| Pool: | None |
| Approximatly Square Footage: | 2000-2500 |
| Property Features: | Cul de Sac/D, Park |
| CAC Included: | N |
| Water Included: | N |
| Cabel TV Included: | N |
| Common Elements Included: | N |
| Heat Included: | N |
| Parking Included: | N |
| Condo Tax Included: | N |
| Building Insurance Included: | N |
| Fireplace/Stove: | Y |
| Heat Type: | Forced Air |
| Central Air Conditioning: | Central Air |
| Central Vac: | N |
| Laundry Level: | Syste |
| Ensuite Laundry: | F |
| Sewers: | Sewer |
$
%
Years
This calculator is for demonstration purposes only. Always consult a professional
financial advisor before making personal financial decisions.
| Although the information displayed is believed to be accurate, no warranties or representations are made of any kind. |
| ROYAL LEPAGE PROALLIANCE REALTY |
- Listing -1 of 0
|
|

Gaurang Shah
Licenced Realtor
Dir:
416-841-0587
Bus:
905-458-7979
Fax:
905-458-1220
| Virtual Tour | Book Showing | Email a Friend |
Jump To:
At a Glance:
| Type: | Freehold - Detached |
| Area: | Hastings |
| Municipality: | Belleville |
| Neighbourhood: | Belleville Ward |
| Style: | 2-Storey |
| Lot Size: | x 117.79(Feet) |
| Approximate Age: | |
| Tax: | $5,660.16 |
| Maintenance Fee: | $0 |
| Beds: | 4 |
| Baths: | 4 |
| Garage: | 0 |
| Fireplace: | Y |
| Air Conditioning: | |
| Pool: | None |
Locatin Map:
Payment Calculator:

Listing added to your favorite list
Looking for resale homes?

By agreeing to Terms of Use, you will have ability to search up to 294619 listings and access to richer information than found on REALTOR.ca through my website.


