$999,000
Available - For Sale
Listing ID: C12173679
1001 Bay Stre , Toronto, M5S 3A6, Toronto
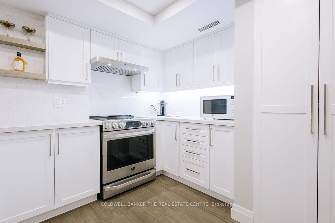
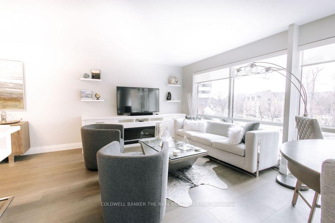
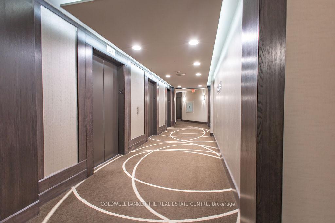
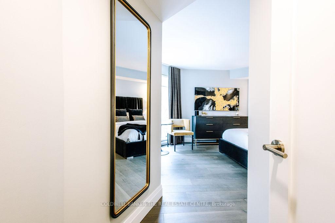
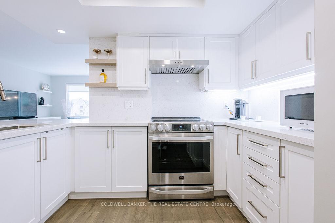
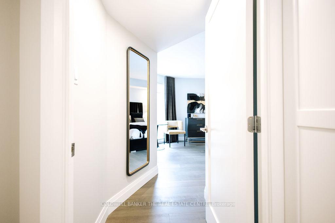
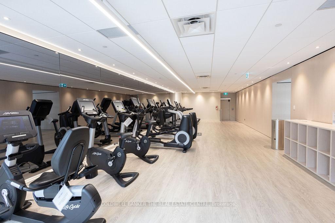
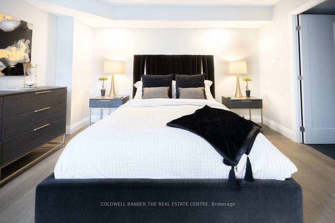
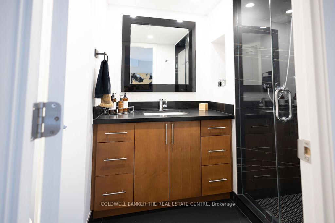
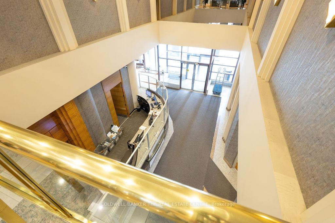
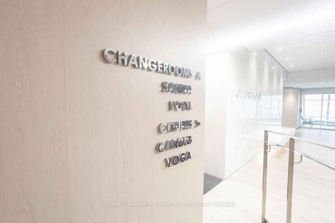
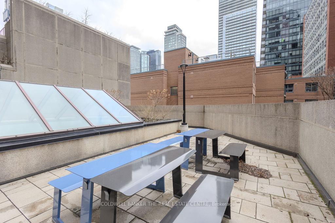
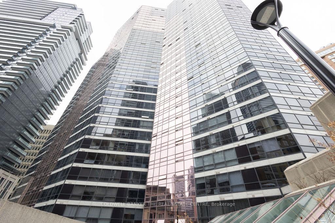
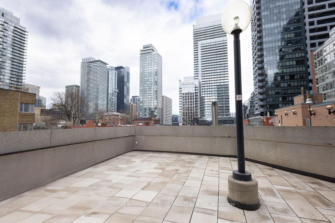
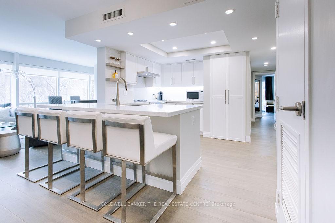
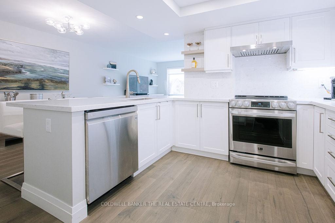
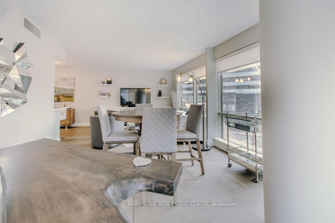
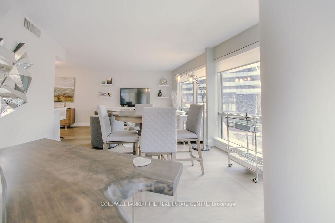
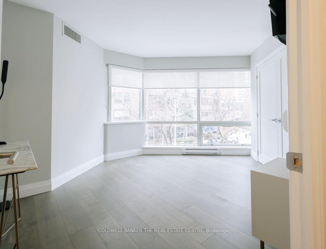
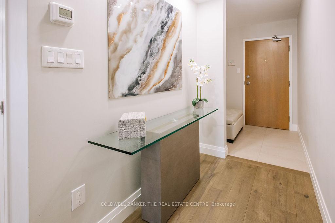
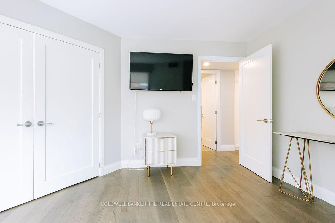
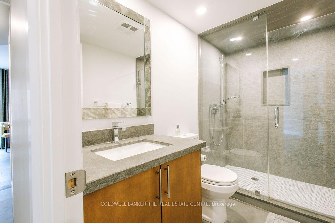
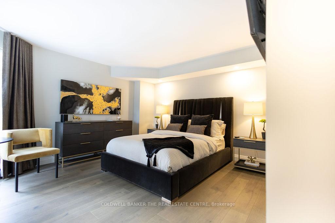

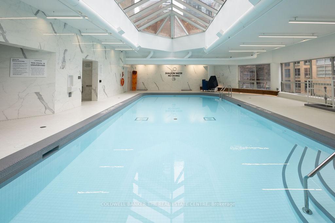
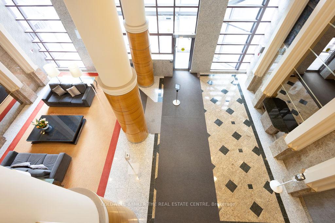
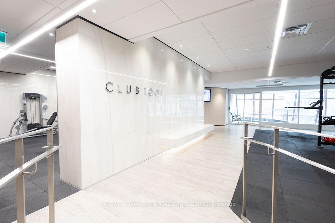
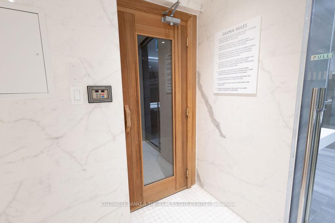
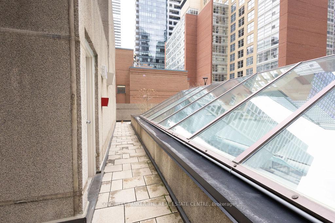
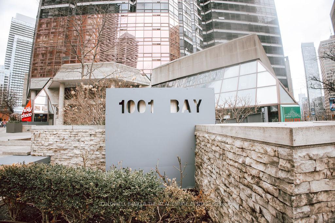
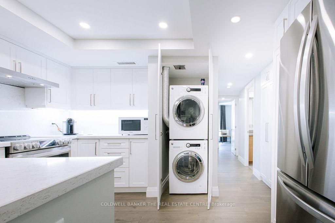
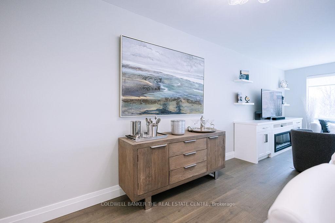
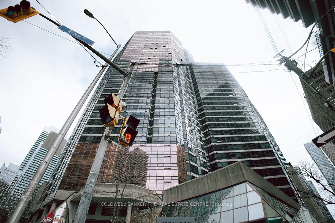
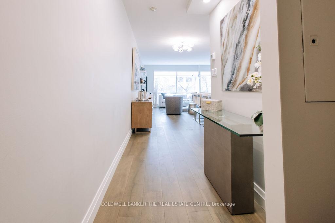
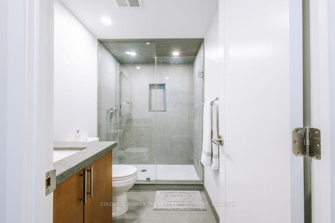
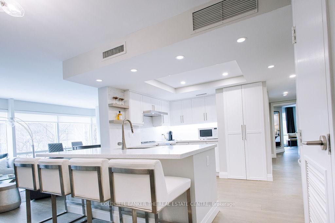
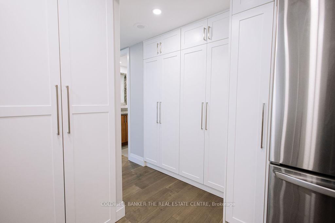
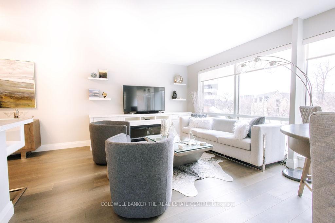

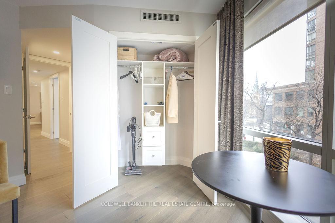
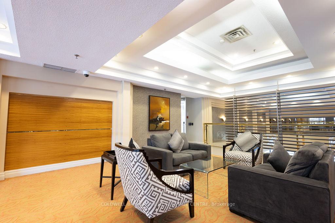
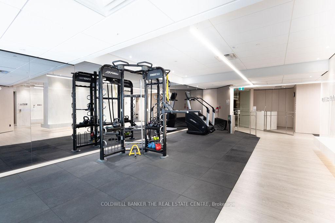
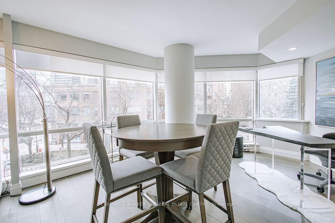
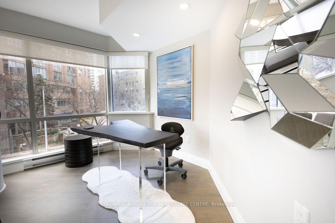
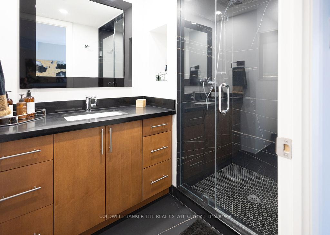
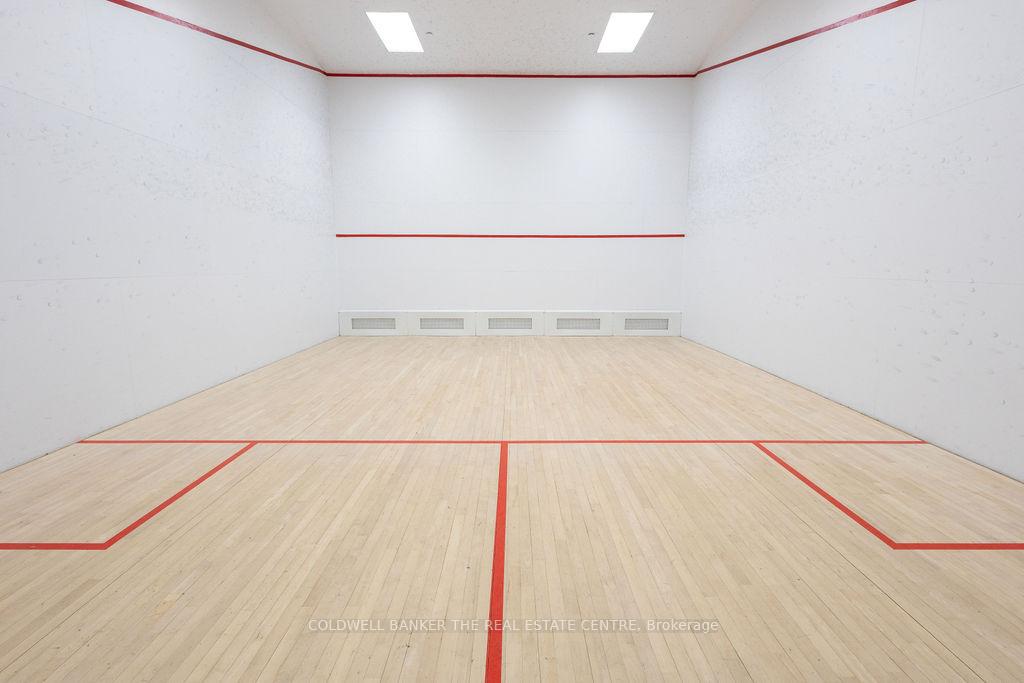
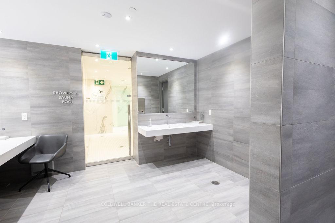















































| Stylish 2-Bed + Den, 2-Bath Condo in Prime Location. This 1,151 sq. ft. updated condo (2020) offers an open white kitchen with quartz counters, ss appliances, and hardwood floors. Features floor-to-ceiling windows, built-in electric fireplace (2024), and a versatile living space that could be converted to a third bedroom. Primary suite includes custom drapery and reconfigured en-suite. Enjoy stunning city, park, and U of T views. Just steps from U of T, Yorkville, TTC, and shops. Comes with one parking spot and locker. Optional furniture package available. Building amenities include a luxurious fitness center, pool, sauna, rooftop patio, guest suites, and more. |
| Price | $999,000 |
| Taxes: | $4120.07 |
| Occupancy: | Owner |
| Address: | 1001 Bay Stre , Toronto, M5S 3A6, Toronto |
| Postal Code: | M5S 3A6 |
| Province/State: | Toronto |
| Directions/Cross Streets: | Bay/Bloor/Wellesley |
| Level/Floor | Room | Length(ft) | Width(ft) | Descriptions | |
| Room 1 | Ground | Foyer | 12.14 | 4.59 | Tile Floor |
| Room 2 | Ground | Great Roo | 11.97 | 24.93 | Large Window, Hardwood Floor, Electric Fireplace |
| Room 3 | Ground | Kitchen | 11.48 | 11.15 | Quartz Counter, Stainless Steel Appl, Combined w/Laundry |
| Room 4 | Ground | Primary B | 16.4 | 12.79 | 3 Pc Ensuite, Hardwood Floor, Closet Organizers |
| Room 5 | Ground | Bedroom 2 | 12.46 | 13.78 | Window, Hardwood Floor, Closet Organizers |
| Washroom Type | No. of Pieces | Level |
| Washroom Type 1 | 3 | |
| Washroom Type 2 | 3 | |
| Washroom Type 3 | 0 | |
| Washroom Type 4 | 0 | |
| Washroom Type 5 | 0 |
| Total Area: | 0.00 |
| Approximatly Age: | 16-30 |
| Sprinklers: | Conc |
| Washrooms: | 2 |
| Heat Type: | Heat Pump |
| Central Air Conditioning: | Central Air |
| Elevator Lift: | True |
$
%
Years
This calculator is for demonstration purposes only. Always consult a professional
financial advisor before making personal financial decisions.
| Although the information displayed is believed to be accurate, no warranties or representations are made of any kind. |
| COLDWELL BANKER THE REAL ESTATE CENTRE |
- Listing -1 of 0
|
|

Gaurang Shah
Licenced Realtor
Dir:
416-841-0587
Bus:
905-458-7979
Fax:
905-458-1220
| Book Showing | Email a Friend |
Jump To:
At a Glance:
| Type: | Com - Condo Apartment |
| Area: | Toronto |
| Municipality: | Toronto C01 |
| Neighbourhood: | Bay Street Corridor |
| Style: | Apartment |
| Lot Size: | x 0.00() |
| Approximate Age: | 16-30 |
| Tax: | $4,120.07 |
| Maintenance Fee: | $1,088.6 |
| Beds: | 2+1 |
| Baths: | 2 |
| Garage: | 0 |
| Fireplace: | N |
| Air Conditioning: | |
| Pool: |
Locatin Map:
Payment Calculator:

Listing added to your favorite list
Looking for resale homes?

By agreeing to Terms of Use, you will have ability to search up to 294619 listings and access to richer information than found on REALTOR.ca through my website.


