$1,988,888
Available - For Sale
Listing ID: W12173453
1665 Asgard Driv , Mississauga, L5E 3G5, Peel
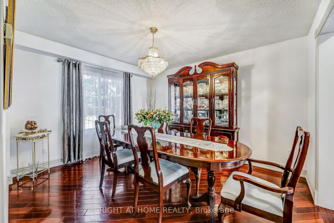
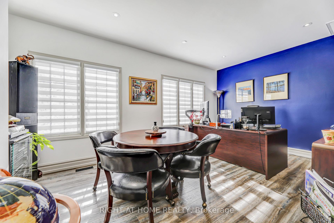
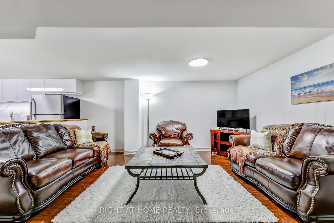
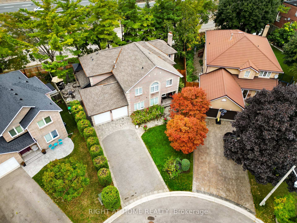
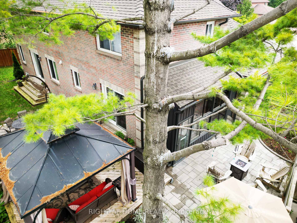
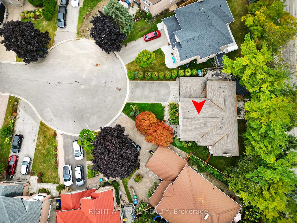
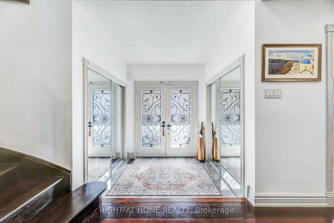
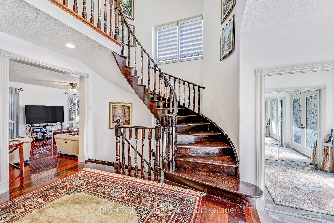
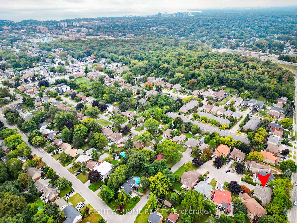
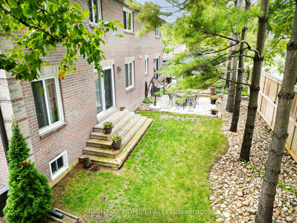
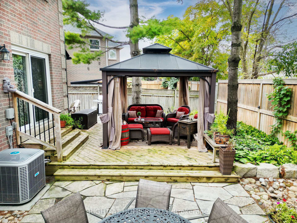
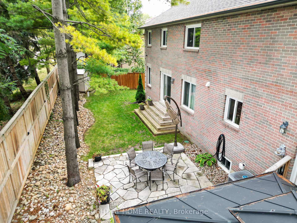

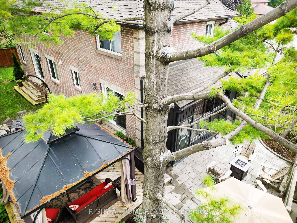
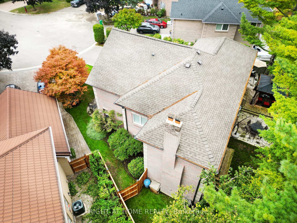
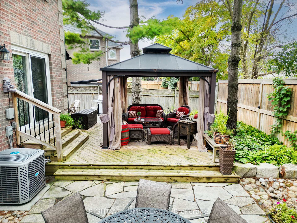
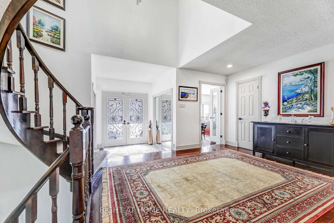
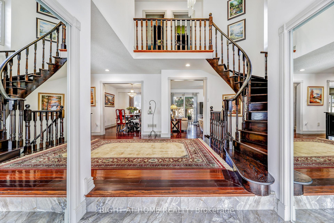
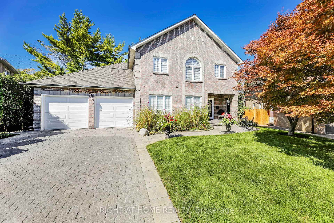
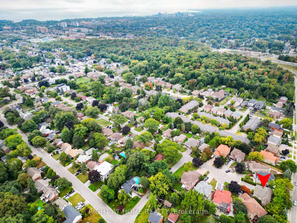
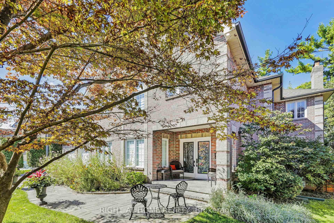
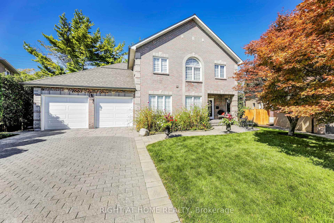
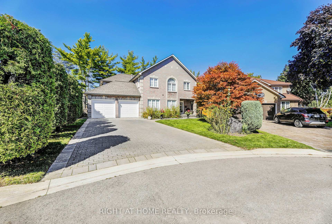
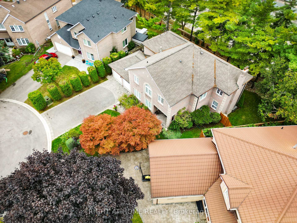
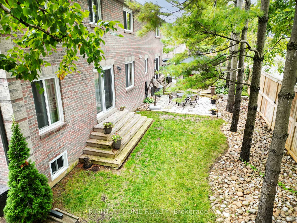
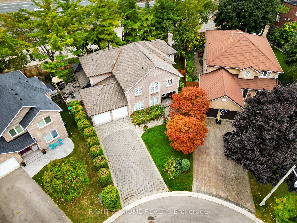
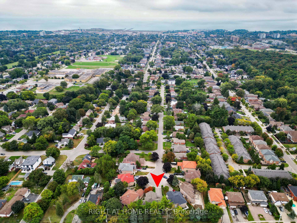
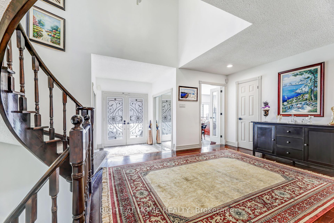
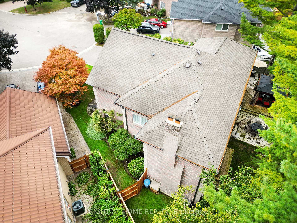
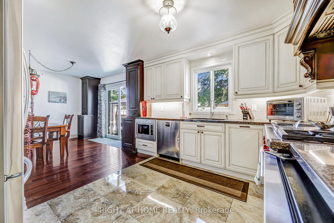

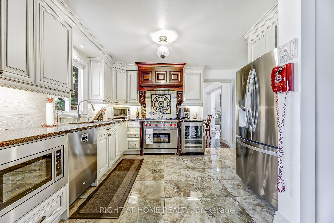
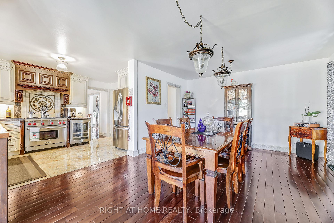
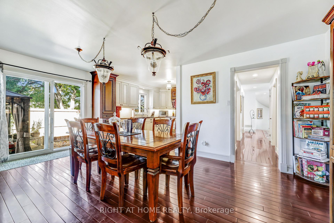
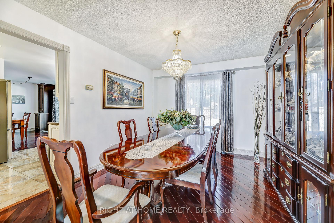
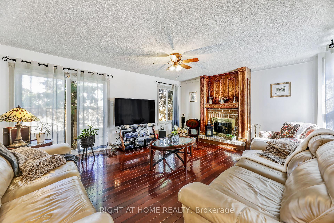
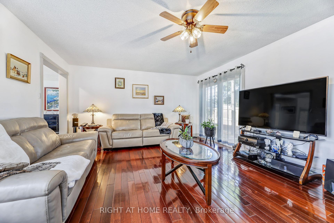
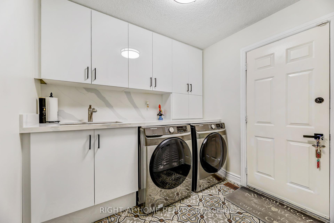
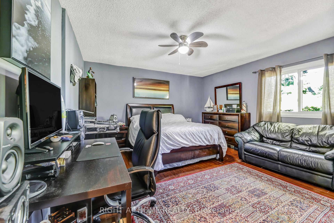
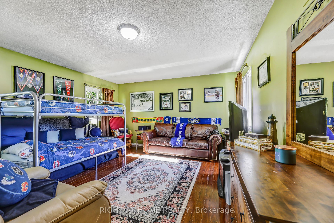
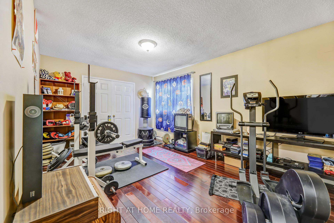
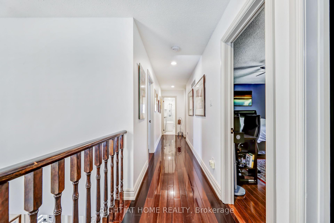
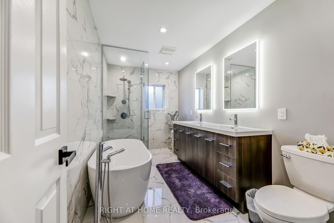
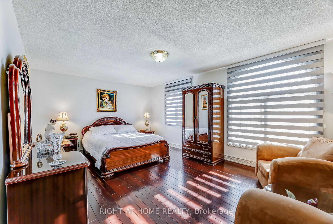
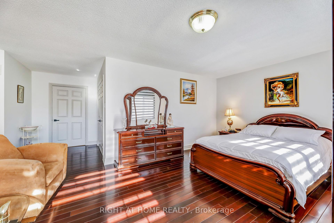
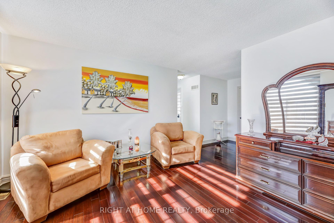
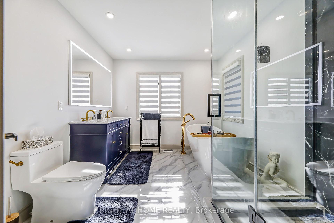
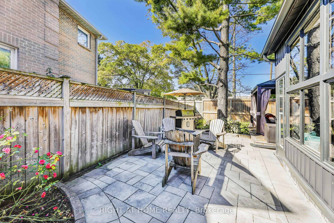
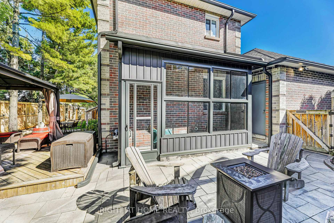

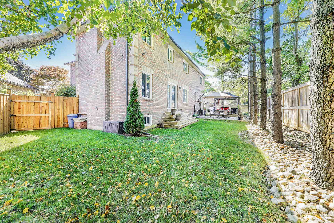
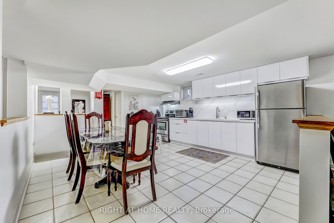
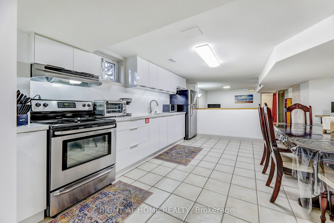
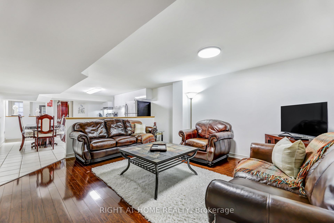
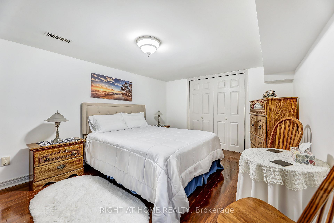
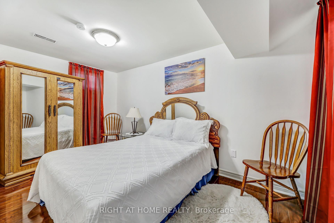
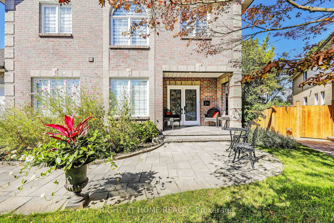

























































| Welcome Home, Current Owner For 30+ Years. This Stunning Large Custom Built Home Is A Perfect Blend Of Elegance And Comfort, Offering Luxurious Living In A Serene Setting. This Large Private Cul-de-Sac Home Is Situated On A Large Irregular Pie Shaped Lot. With An Absolute Backyard Oasis, Fabulous Large Bonus Side Yard For Children To Play. Enjoy This Totally Upgraded 2 Storey Custom Home With Over 4,800SQ Feet Of Luxury Living. This Home On Second Floor Features, 4 Large Bedrooms, An Oversized Primary Bedroom With His and Hers Closets, A Very Large 6 Pc Ensuite, Hardwood Floors, 2 Baths. A Main Floor Home Office, Extra Large Formal Dining Room, Beautifully Updated Gourmet Eat In Kitchen, With Wolf Gas Stove And Built In Microwave, Wine/Bar Fridge, Granite Counter Tops. A Walk Out To A Backyard 10x15 Entertaining Cabana. Family Room Fireplace. Main Floor Laundry Which Also Provides Access To Garage. A Large Finished Basement Apartment, With Separate Enclosed Entrance, Consisting Of Two Bedrooms, A Modern Kitchen, Stainless Steel Appliances, Quartz Counter Top. A Second Laundry Room Providing The Possibility Of Rental Income From Basement Or Extended Family Living. Professionally Landscaped Grounds With Irrigation System. A Two Car Garage With Large Private Driveway Offering Parking For A Total Of 8 Vehicles. |
| Price | $1,988,888 |
| Taxes: | $7942.38 |
| Occupancy: | Owner |
| Address: | 1665 Asgard Driv , Mississauga, L5E 3G5, Peel |
| Directions/Cross Streets: | Cawthra & South Service Rd. |
| Rooms: | 11 |
| Rooms +: | 4 |
| Bedrooms: | 4 |
| Bedrooms +: | 2 |
| Family Room: | T |
| Basement: | Finished, Separate Ent |
| Level/Floor | Room | Length(ft) | Width(ft) | Descriptions | |
| Room 1 | Main | Kitchen | 12.82 | 9.74 | Stainless Steel Appl, Granite Counters, Walk-Out |
| Room 2 | Main | Dining Ro | 12.86 | 10.96 | Hardwood Floor, Large Window |
| Room 3 | Main | Family Ro | 14.6 | 17.84 | Fireplace, Hardwood Floor, Walk-Out |
| Room 4 | Main | Office | 12.63 | 17.84 | Large Window, Vinyl Floor |
| Room 5 | Main | Laundry | 9.41 | 8.33 | Tile Floor, Closet, W/O To Garage |
| Room 6 | Second | Bedroom | 20.24 | 18.43 | Hardwood Floor, Double Closet, 5 Pc Ensuite |
| Room 7 | Second | Bedroom 2 | 14.79 | 18.43 | Hardwood Floor, Closet, Window |
| Room 8 | Second | Bedroom 3 | 13.81 | 16.43 | Hardwood Floor, Closet, Window |
| Room 9 | Second | Bedroom 4 | 15.71 | 10.96 | Hardwood Floor, Closet, Window |
| Room 10 | Basement | Kitchen | 17.25 | 14.24 | Stainless Steel Appl, Quartz Counter, Combined w/Dining |
| Room 11 | Basement | Bedroom | 14.63 | 10.79 | Tile Floor, Closet |
| Room 12 | Basement | Bedroom 2 | 13.84 | 7.35 | Tile Floor |
| Room 13 | Basement | Dining Ro | 17.25 | 14.24 | Tile Floor, Combined w/Kitchen |
| Room 14 | Basement | Living Ro | 15.88 | 13.09 | Tile Floor, Open Concept |
| Room 15 | Basement | Laundry | 11.51 | 9.81 | Tile Floor |
| Washroom Type | No. of Pieces | Level |
| Washroom Type 1 | 2 | Main |
| Washroom Type 2 | 5 | Second |
| Washroom Type 3 | 5 | Second |
| Washroom Type 4 | 3 | Basement |
| Washroom Type 5 | 0 |
| Total Area: | 0.00 |
| Property Type: | Detached |
| Style: | 2-Storey |
| Exterior: | Brick |
| Garage Type: | Attached |
| Drive Parking Spaces: | 6 |
| Pool: | None |
| Approximatly Square Footage: | 3500-5000 |
| CAC Included: | N |
| Water Included: | N |
| Cabel TV Included: | N |
| Common Elements Included: | N |
| Heat Included: | N |
| Parking Included: | N |
| Condo Tax Included: | N |
| Building Insurance Included: | N |
| Fireplace/Stove: | Y |
| Heat Type: | Forced Air |
| Central Air Conditioning: | Central Air |
| Central Vac: | N |
| Laundry Level: | Syste |
| Ensuite Laundry: | F |
| Sewers: | Sewer |
$
%
Years
This calculator is for demonstration purposes only. Always consult a professional
financial advisor before making personal financial decisions.
| Although the information displayed is believed to be accurate, no warranties or representations are made of any kind. |
| RIGHT AT HOME REALTY |
- Listing -1 of 0
|
|

Gaurang Shah
Licenced Realtor
Dir:
416-841-0587
Bus:
905-458-7979
Fax:
905-458-1220
| Virtual Tour | Book Showing | Email a Friend |
Jump To:
At a Glance:
| Type: | Freehold - Detached |
| Area: | Peel |
| Municipality: | Mississauga |
| Neighbourhood: | Lakeview |
| Style: | 2-Storey |
| Lot Size: | x 114.00(Feet) |
| Approximate Age: | |
| Tax: | $7,942.38 |
| Maintenance Fee: | $0 |
| Beds: | 4+2 |
| Baths: | 4 |
| Garage: | 0 |
| Fireplace: | Y |
| Air Conditioning: | |
| Pool: | None |
Locatin Map:
Payment Calculator:

Listing added to your favorite list
Looking for resale homes?

By agreeing to Terms of Use, you will have ability to search up to 294619 listings and access to richer information than found on REALTOR.ca through my website.


