$3,800
Available - For Rent
Listing ID: N12173861
21 Glamis Plac , Markham, L3T 3G7, York
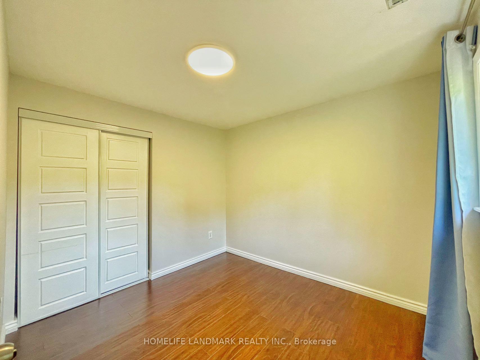
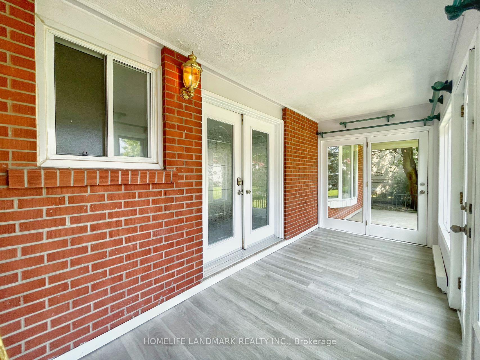
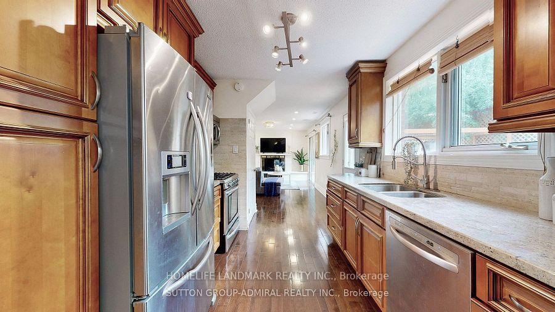
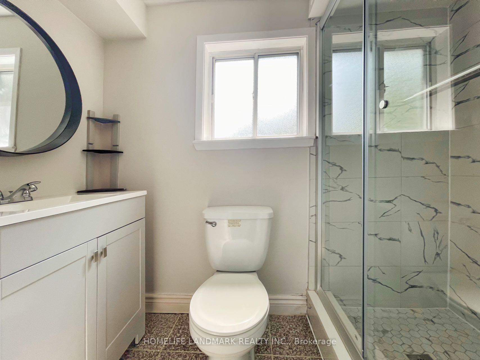

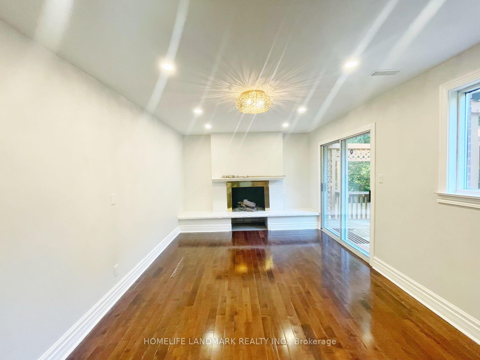
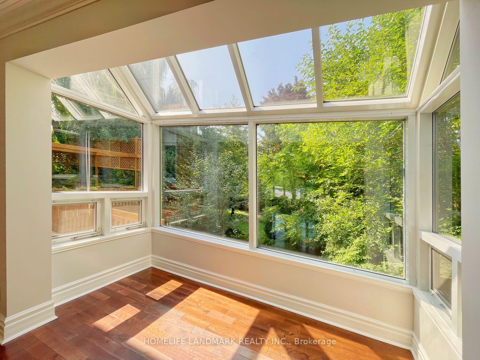

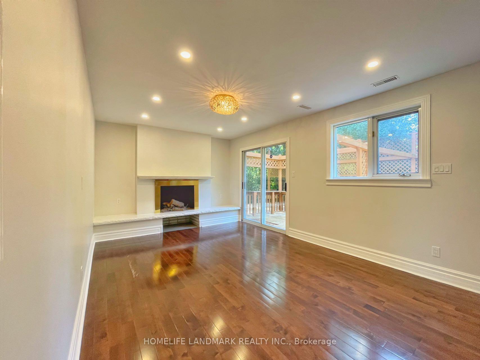
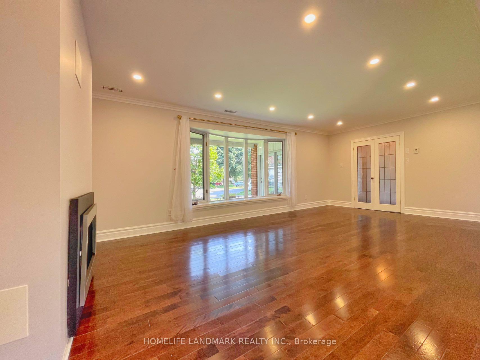
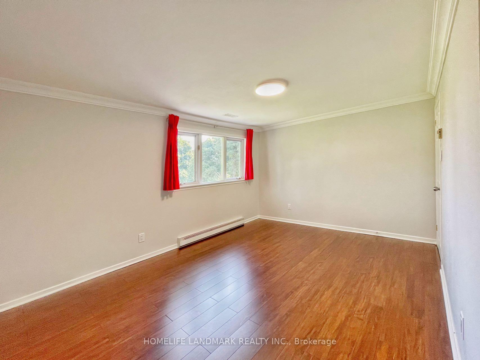
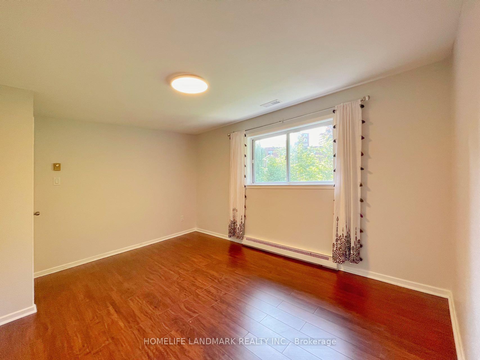
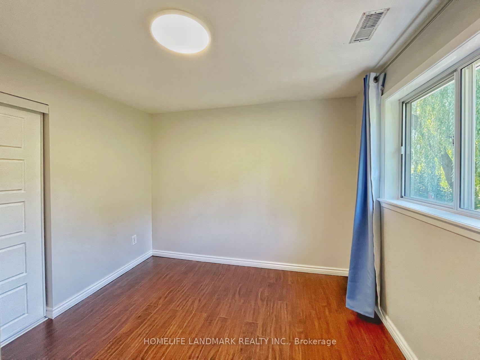
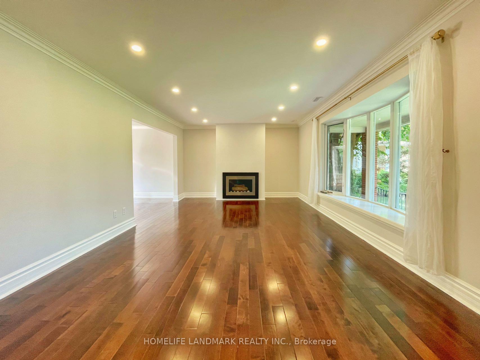
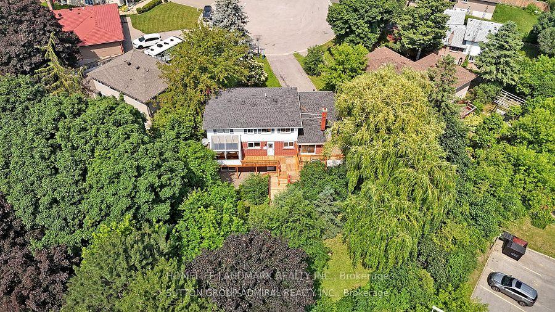
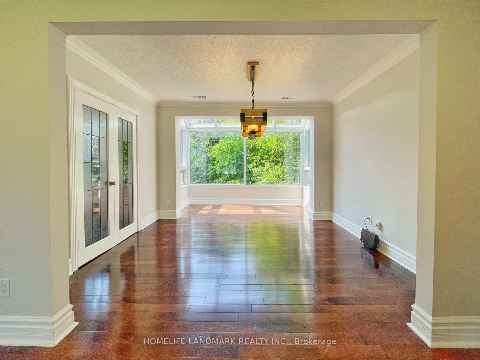
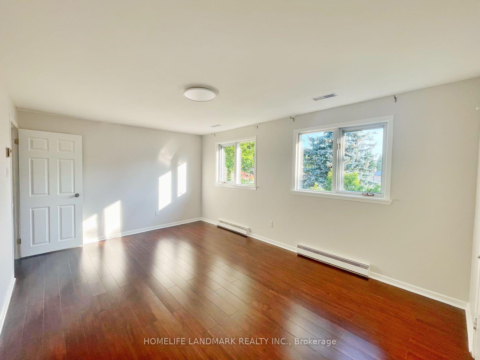
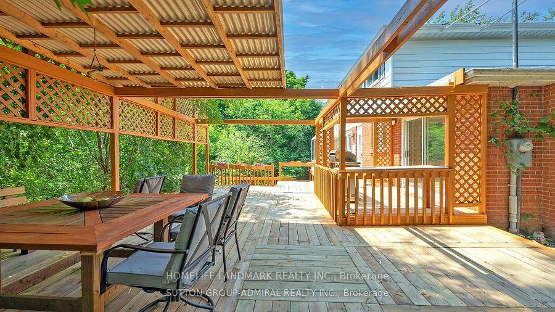
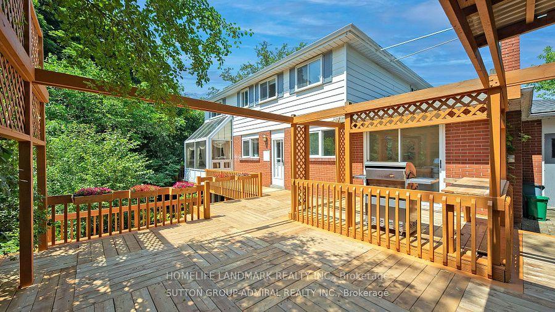
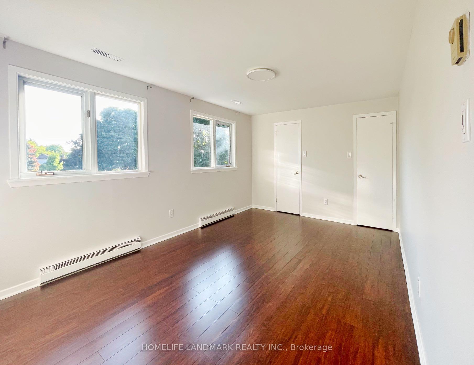
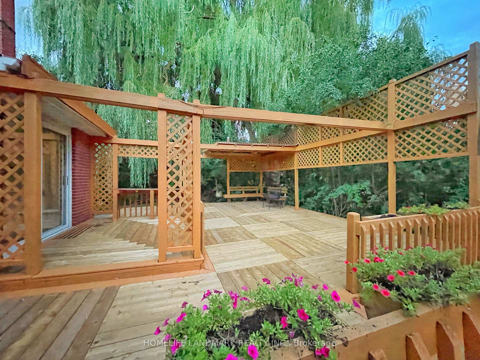
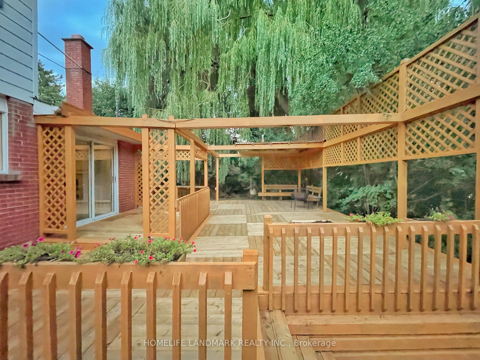
























| Beautiful Home Situate At Private Cul-De-Sac, One Of The Best Streets, Ideal For Family. High Demanding Thornhill Community Royal Orchard, located At Yonge St & Hwy 407. Main Floor & Second Floor For Rent Only. 2300 Sqft. 4 Bedrooms, 3 Washrooms, 3 Parking Spots. Open Concept Living & Dining Room Featuring Fireplace, Gleaming Hardwood Floors, Crown Moulding, Pot Lights & A Bright Sunroom That Floods The Space With Natural Lights. Upgraded Kitchen W/Wood Cabinets, Stainless Steel Appliances, Granite Countertop and Backsplash. New Painting. Upgraded Lightings. The Premium Pie Shape Lot Ensures The Home Is Bathed In Sunlight Throughout The Day. The Backyard Is A Private Ravine Like Oasis. Backing Onto A Park With No Neighbors Behind , Providing A Serene Picturesque Backdrop Of Mature Trees For Ultimate Privacy. A Cozy Family Room, Seamlessly Connects To The Kitchen With Both Having Access To Walk-Out To A New Huge Deck With BBQ Area & Surrounded By Mature Trees, Offering Plenty Of Space To Entertain & Enjoy With Privacy. Very Convenient Location. Steps to Yonge St, Walk to School, Restaurants, Banks, Supermarket, Ravine, Nature Trails. Easy Access to Hwy 407& Hwy 7. |
| Price | $3,800 |
| Taxes: | $0.00 |
| Occupancy: | Vacant |
| Address: | 21 Glamis Plac , Markham, L3T 3G7, York |
| Directions/Cross Streets: | Yonge St & Royal Orchard Blvd |
| Rooms: | 8 |
| Bedrooms: | 4 |
| Bedrooms +: | 0 |
| Family Room: | T |
| Basement: | None |
| Furnished: | Unfu |
| Level/Floor | Room | Length(ft) | Width(ft) | Descriptions | |
| Room 1 | Main | Living Ro | 23.26 | 13.71 | Hardwood Floor, Crown Moulding, Overlooks Frontyard |
| Room 2 | Main | Dining Ro | 14.17 | 12.73 | Hardwood Floor, Large Window, Picture Window |
| Room 3 | Main | Family Ro | 19.42 | 13.19 | Hardwood Floor, Fireplace, W/O To Deck |
| Room 4 | Main | Kitchen | 15.84 | 9.45 | Hardwood Floor, Stainless Steel Appl, Granite Counters |
| Room 5 | Second | Primary B | 15.94 | 12.4 | Laminate, 3 Pc Ensuite, Walk-In Closet(s) |
| Room 6 | Second | Bedroom 2 | 14.6 | 11.12 | Laminate, Large Window, Closet |
| Room 7 | Second | Bedroom 3 | 13.71 | 11.74 | Laminate, Overlooks Backyard, Closet |
| Room 8 | Second | Bedroom 4 | 10.46 | 10.53 | Laminate, Overlooks Backyard, Closet |
| Washroom Type | No. of Pieces | Level |
| Washroom Type 1 | 2 | Ground |
| Washroom Type 2 | 4 | Second |
| Washroom Type 3 | 3 | Second |
| Washroom Type 4 | 0 | |
| Washroom Type 5 | 0 |
| Total Area: | 0.00 |
| Property Type: | Detached |
| Style: | 2-Storey |
| Exterior: | Aluminum Siding, Brick |
| Garage Type: | Attached |
| (Parking/)Drive: | Available |
| Drive Parking Spaces: | 2 |
| Park #1 | |
| Parking Type: | Available |
| Park #2 | |
| Parking Type: | Available |
| Pool: | None |
| Laundry Access: | Ensuite |
| Approximatly Square Footage: | 2000-2500 |
| Property Features: | Park, Public Transit |
| CAC Included: | Y |
| Water Included: | N |
| Cabel TV Included: | N |
| Common Elements Included: | N |
| Heat Included: | N |
| Parking Included: | Y |
| Condo Tax Included: | N |
| Building Insurance Included: | N |
| Fireplace/Stove: | Y |
| Heat Type: | Forced Air |
| Central Air Conditioning: | Central Air |
| Central Vac: | N |
| Laundry Level: | Syste |
| Ensuite Laundry: | F |
| Elevator Lift: | False |
| Sewers: | Sewer |
| Utilities-Cable: | N |
| Utilities-Hydro: | A |
| Although the information displayed is believed to be accurate, no warranties or representations are made of any kind. |
| HOMELIFE LANDMARK REALTY INC. |
- Listing -1 of 0
|
|

Gaurang Shah
Licenced Realtor
Dir:
416-841-0587
Bus:
905-458-7979
Fax:
905-458-1220
| Book Showing | Email a Friend |
Jump To:
At a Glance:
| Type: | Freehold - Detached |
| Area: | York |
| Municipality: | Markham |
| Neighbourhood: | Royal Orchard |
| Style: | 2-Storey |
| Lot Size: | x 127.43(Feet) |
| Approximate Age: | |
| Tax: | $0 |
| Maintenance Fee: | $0 |
| Beds: | 4 |
| Baths: | 3 |
| Garage: | 0 |
| Fireplace: | Y |
| Air Conditioning: | |
| Pool: | None |
Locatin Map:

Listing added to your favorite list
Looking for resale homes?

By agreeing to Terms of Use, you will have ability to search up to 294619 listings and access to richer information than found on REALTOR.ca through my website.


