$1,100,000
Available - For Sale
Listing ID: X12173044
40 Ashburn Driv South , Cityview - Parkwoods Hills - Rideau Shor, K2E 6N3, Ottawa
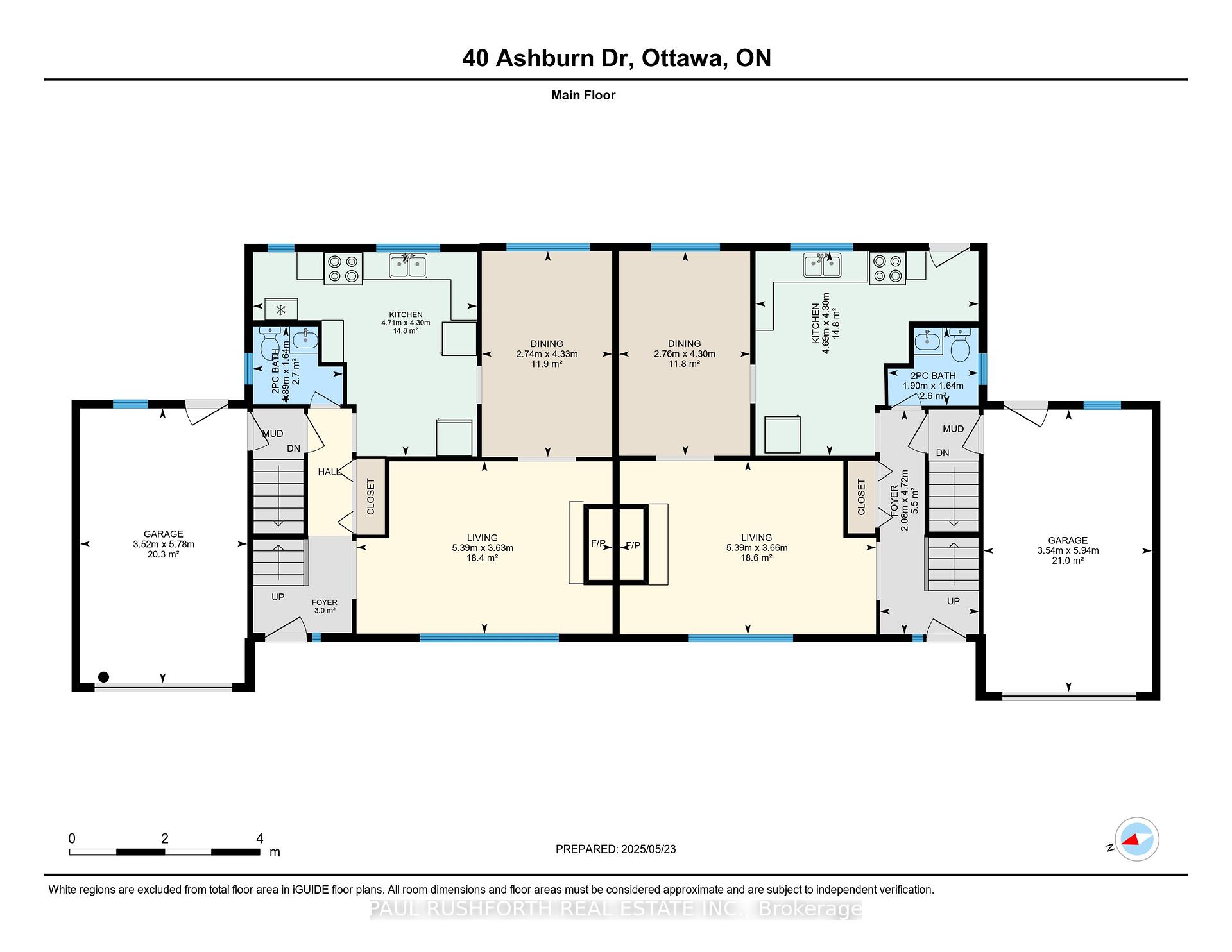
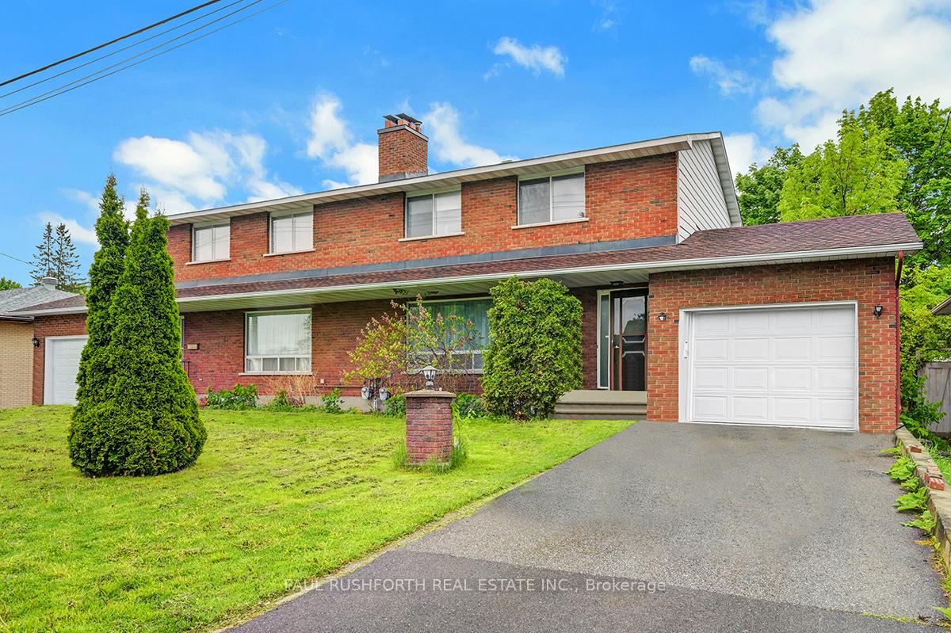
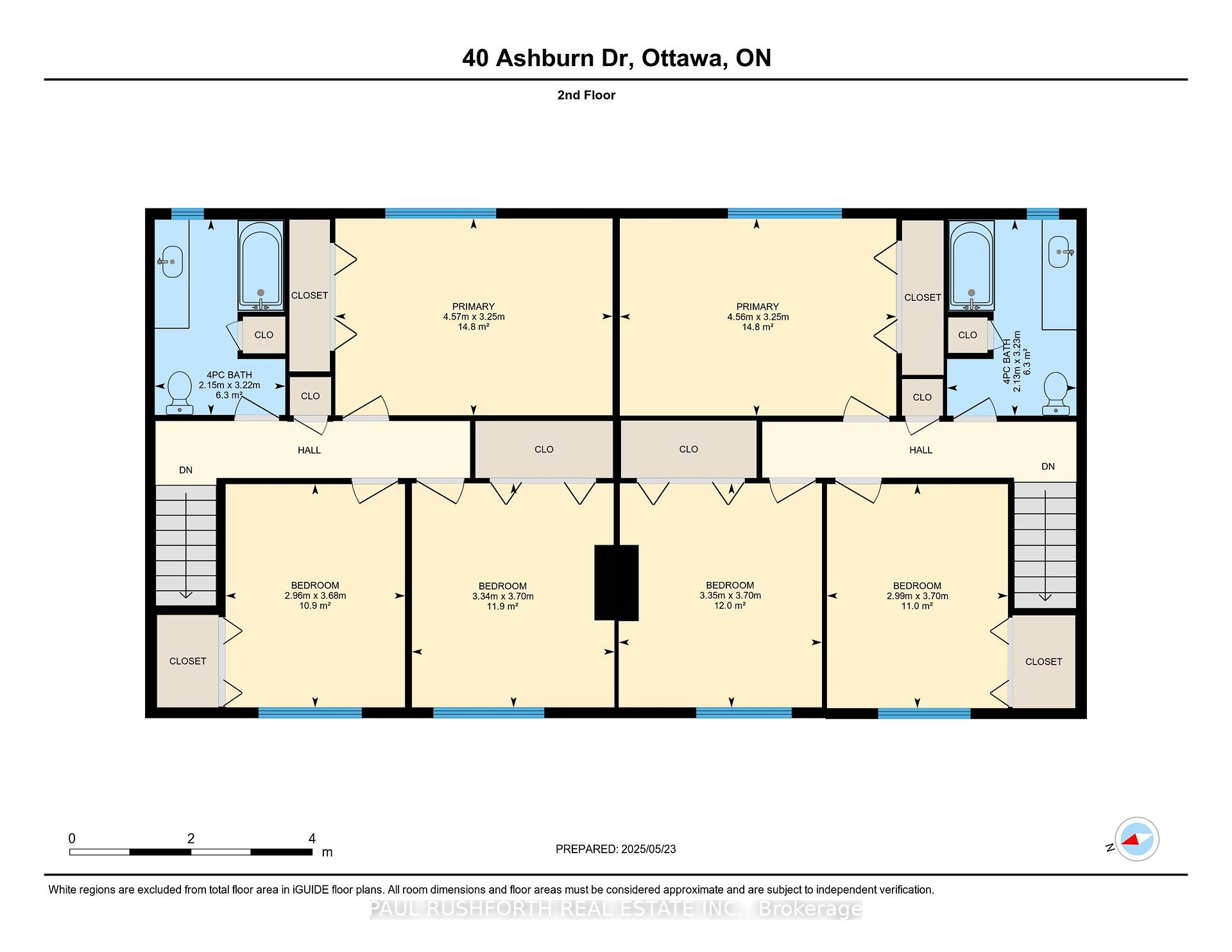
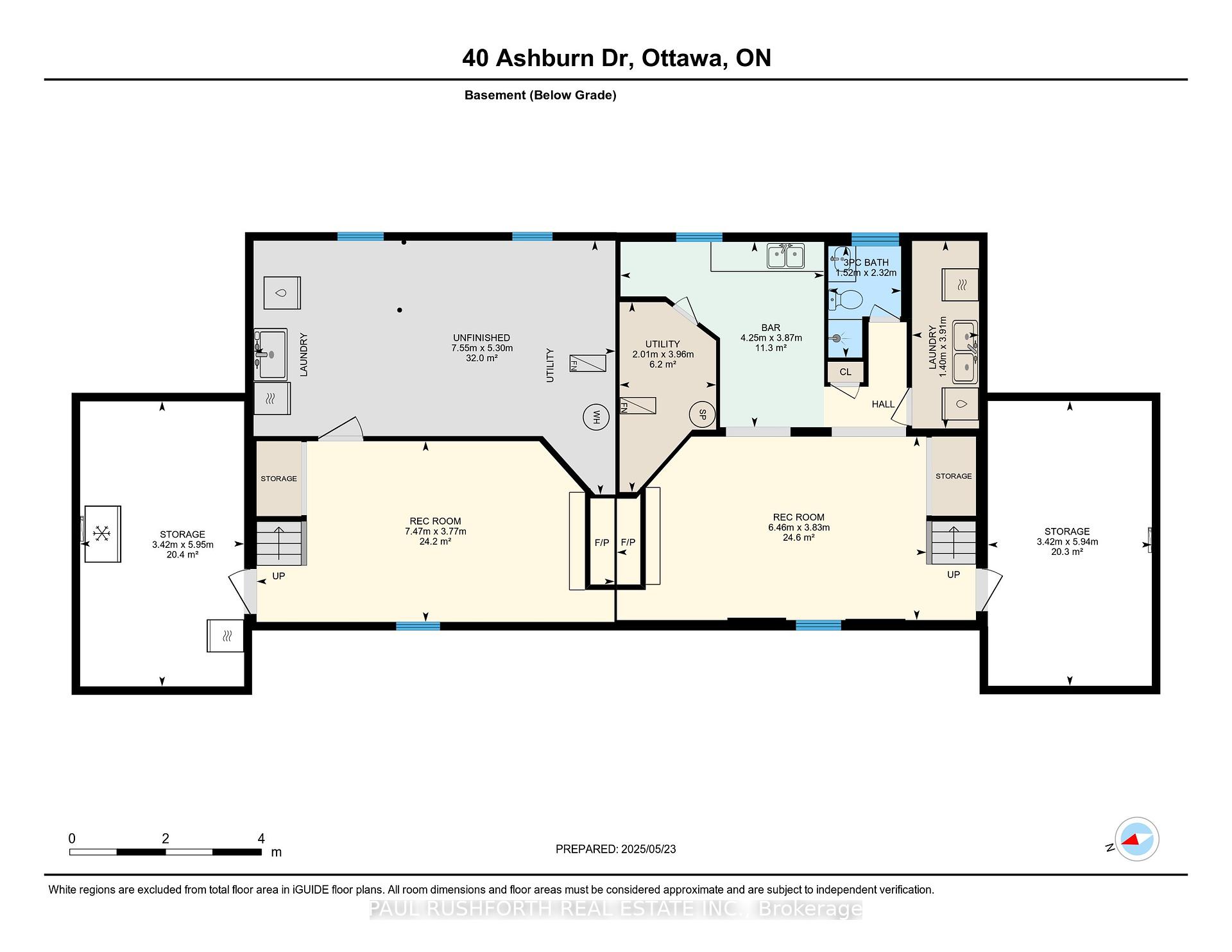
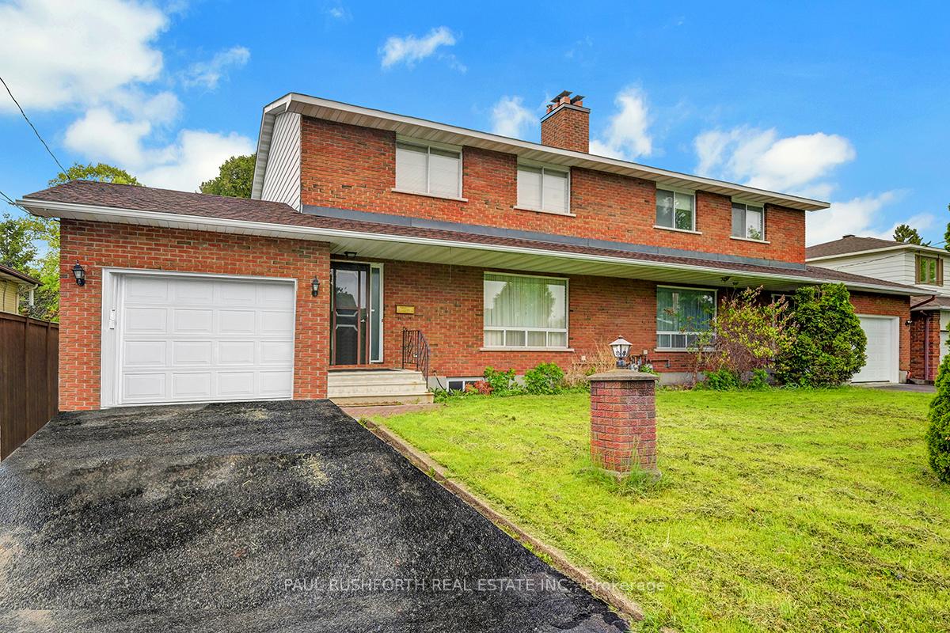
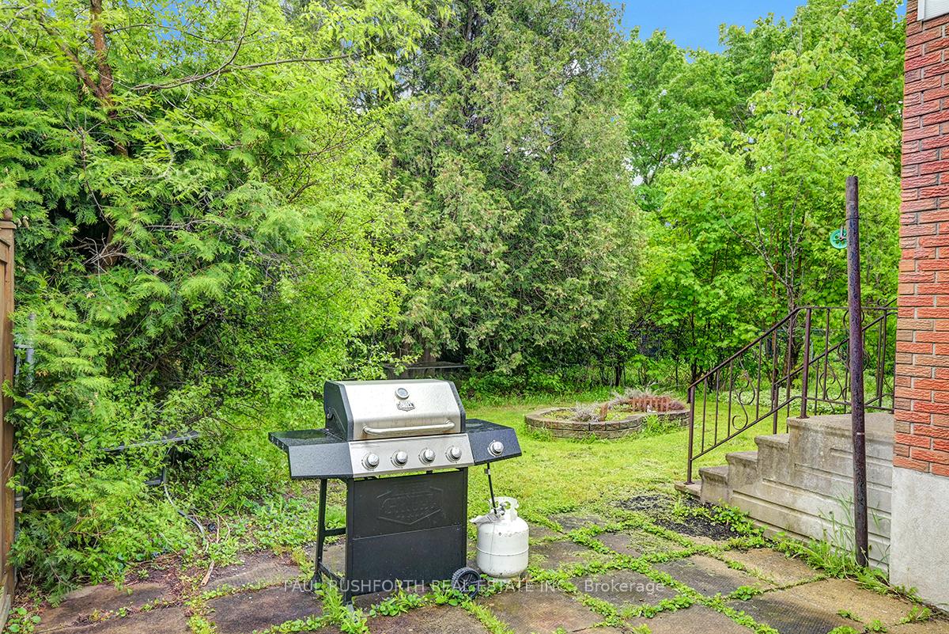
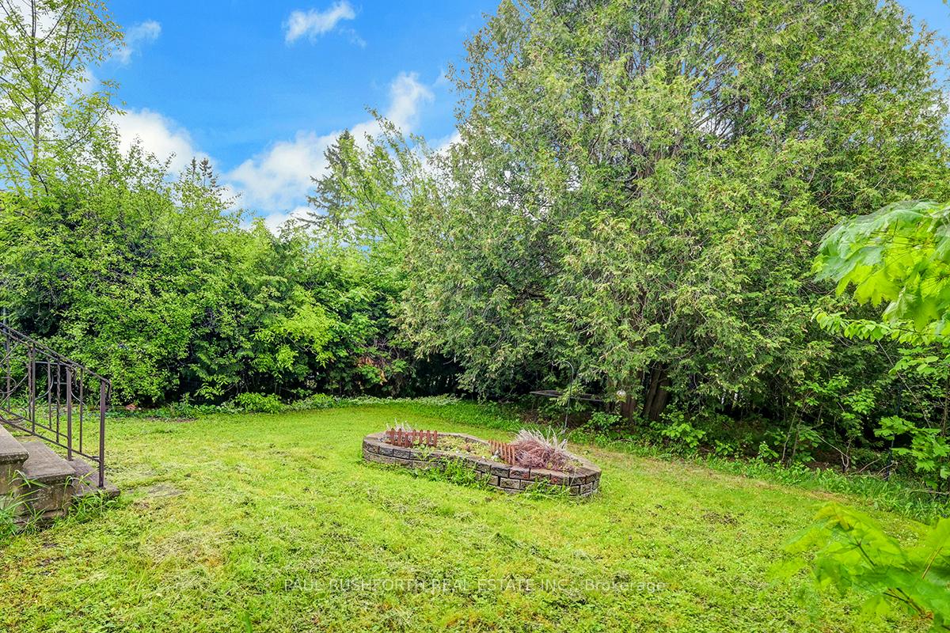
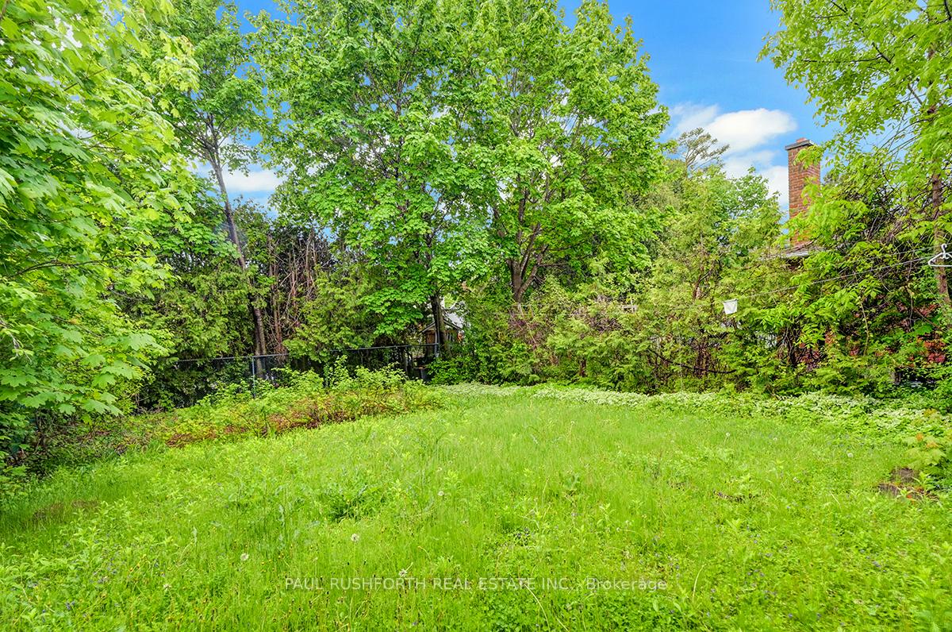
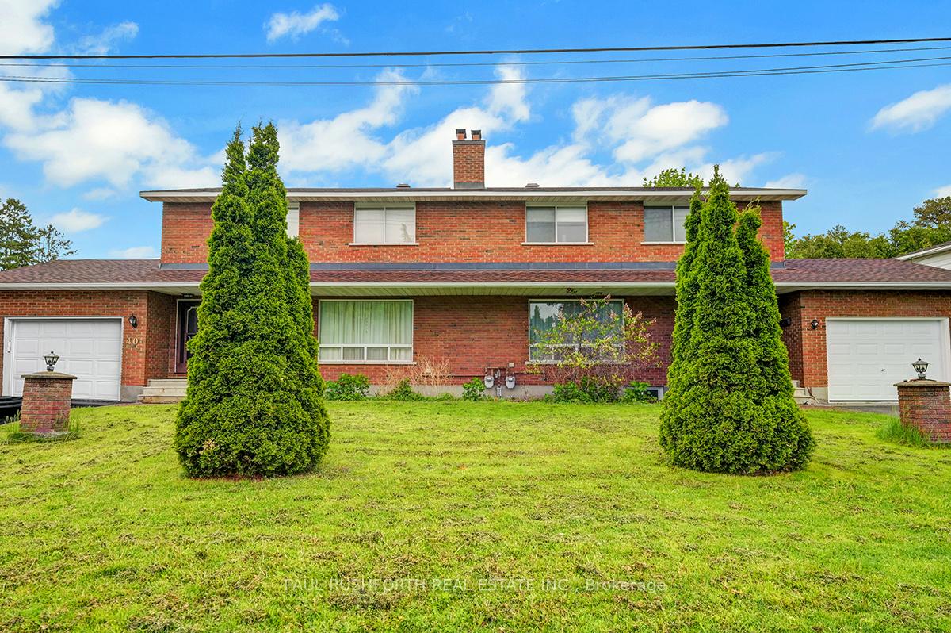









| 40A & 40B Ashburn Semi-Detached Full Brick DOUBLE house: thats right two homes in one! Great Bones! Prime Location! Incredible opportunity to own both sides of this full brick semi-detached, featuring two separate three-bedroom townhomes ideal for investors or multi-generational living. This is a rare find with unique potential under one title: live comfortably while generating income or add a solid asset to your portfolio. Whether you're looking to keep both units rented or live in one and generate income from the other, this property offers flexibility and strong upside potential. Each side offers spacious layouts with three bedrooms, generous living spaces, and private entrances- a RARE find with two true townhouse-style living under one roof. Solid construction and good bones make it easy to personalize or update to your taste. Situated in a prime neighbourhood with a short commute to Carleton University, Algonquin College, and easy access to transit, shopping, and schools. Whether you're building your portfolio or looking for a smart place to call home, 40A & 40B Ashburn checks every box! Finished basement, single-car garage, generous living areas with excellent natural light. Live. Rent. Invest. This is THE opportunity you have been waiting for. |
| Price | $1,100,000 |
| Taxes: | $7782.00 |
| Assessment Year: | 2024 |
| Occupancy: | Tenant |
| Address: | 40 Ashburn Driv South , Cityview - Parkwoods Hills - Rideau Shor, K2E 6N3, Ottawa |
| Directions/Cross Streets: | Meadowlands / Fisher |
| Rooms: | 14 |
| Bedrooms: | 6 |
| Bedrooms +: | 0 |
| Family Room: | T |
| Basement: | Finished, Full |
| Level/Floor | Room | Length(ft) | Width(ft) | Descriptions | |
| Room 1 | Main | Bathroom | 5.38 | 6.23 | 2 Pc Bath |
| Room 2 | Main | Bathroom | 5.38 | 6.2 | 2 Pc Bath |
| Room 3 | Main | Dining Ro | 14.2 | 8.99 | |
| Room 4 | Main | Dining Ro | 14.1 | 9.05 | |
| Room 5 | Main | Kitchen | 14.1 | 15.45 | |
| Room 6 | Main | Kitchen | 14.1 | 15.38 | |
| Room 7 | Main | Living Ro | 11.91 | 17.68 | |
| Room 8 | Main | Living Ro | 12 | 17.68 | |
| Room 9 | Second | Bathroom | 10.59 | 6.99 | 4 Pc Bath |
| Room 10 | Second | Bathroom | 10.56 | 7.05 | 4 Pc Bath |
| Room 11 | Second | Bedroom 2 | 12.07 | 9.71 | |
| Room 12 | Second | Bedroom 2 | 12.14 | 9.81 | |
| Room 13 | Second | Bedroom 3 | 12.14 | 10.99 | |
| Room 14 | Second | Bedroom 3 | 12.14 | 10.96 | |
| Room 15 | Second | Primary B | 10.66 | 14.99 |
| Washroom Type | No. of Pieces | Level |
| Washroom Type 1 | 4 | Second |
| Washroom Type 2 | 2 | Ground |
| Washroom Type 3 | 3 | Basement |
| Washroom Type 4 | 0 | |
| Washroom Type 5 | 0 |
| Total Area: | 0.00 |
| Approximatly Age: | 51-99 |
| Property Type: | Duplex |
| Style: | 2-Storey |
| Exterior: | Brick |
| Garage Type: | Attached |
| Drive Parking Spaces: | 2 |
| Pool: | None |
| Approximatly Age: | 51-99 |
| Approximatly Square Footage: | 2500-3000 |
| Property Features: | Fenced Yard |
| CAC Included: | N |
| Water Included: | N |
| Cabel TV Included: | N |
| Common Elements Included: | N |
| Heat Included: | N |
| Parking Included: | N |
| Condo Tax Included: | N |
| Building Insurance Included: | N |
| Fireplace/Stove: | Y |
| Heat Type: | Forced Air |
| Central Air Conditioning: | None |
| Central Vac: | N |
| Laundry Level: | Syste |
| Ensuite Laundry: | F |
| Sewers: | Sewer |
$
%
Years
This calculator is for demonstration purposes only. Always consult a professional
financial advisor before making personal financial decisions.
| Although the information displayed is believed to be accurate, no warranties or representations are made of any kind. |
| PAUL RUSHFORTH REAL ESTATE INC. |
- Listing -1 of 0
|
|

Gaurang Shah
Licenced Realtor
Dir:
416-841-0587
Bus:
905-458-7979
Fax:
905-458-1220
| Book Showing | Email a Friend |
Jump To:
At a Glance:
| Type: | Freehold - Duplex |
| Area: | Ottawa |
| Municipality: | Cityview - Parkwoods Hills - Rideau Shor |
| Neighbourhood: | 7202 - Borden Farm/Stewart Farm/Carleton Hei |
| Style: | 2-Storey |
| Lot Size: | x 110.00(Feet) |
| Approximate Age: | 51-99 |
| Tax: | $7,782 |
| Maintenance Fee: | $0 |
| Beds: | 6 |
| Baths: | 5 |
| Garage: | 0 |
| Fireplace: | Y |
| Air Conditioning: | |
| Pool: | None |
Locatin Map:
Payment Calculator:

Listing added to your favorite list
Looking for resale homes?

By agreeing to Terms of Use, you will have ability to search up to 294619 listings and access to richer information than found on REALTOR.ca through my website.


