$8,500
Available - For Rent
Listing ID: W12173871
2 Rosemount Aven , Toronto, M9N 3B3, Toronto
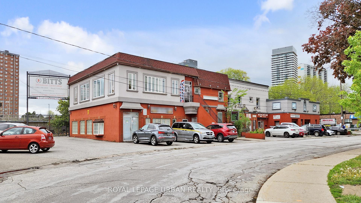
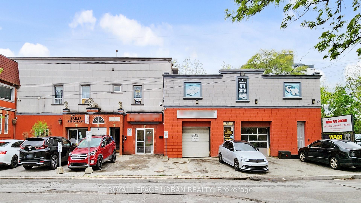
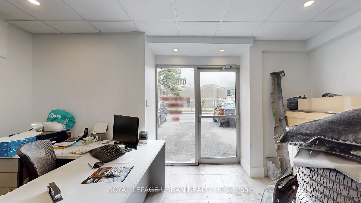
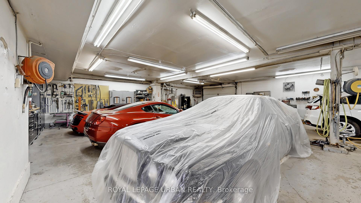
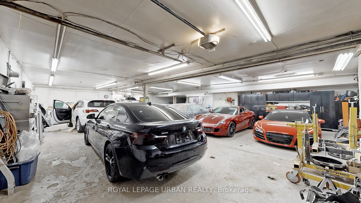
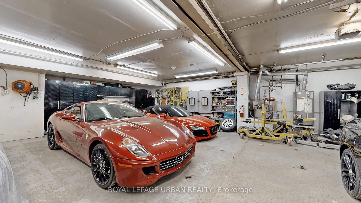
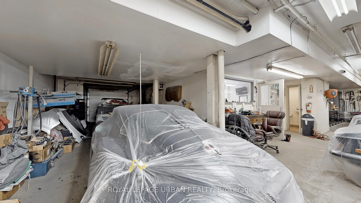
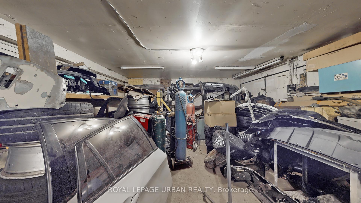
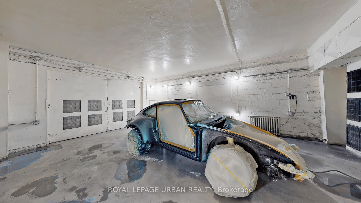

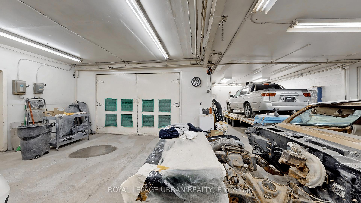
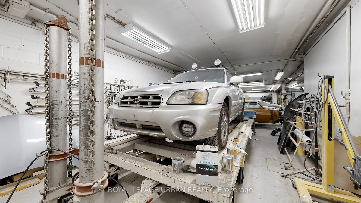
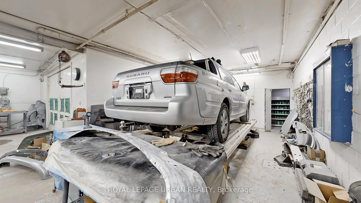
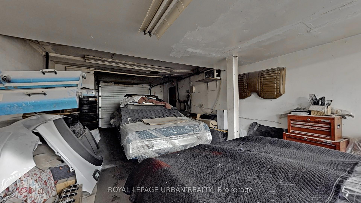

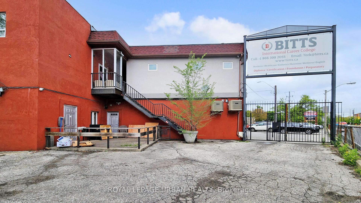
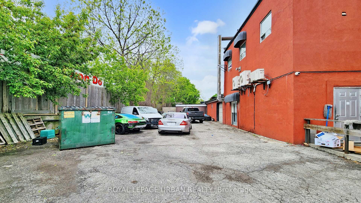
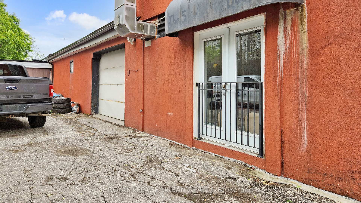
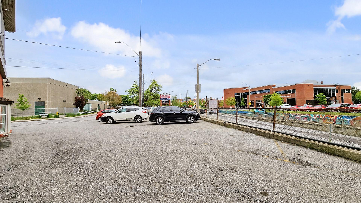
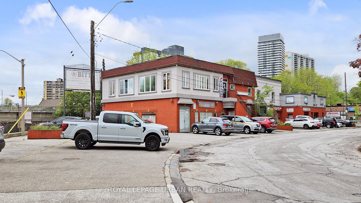
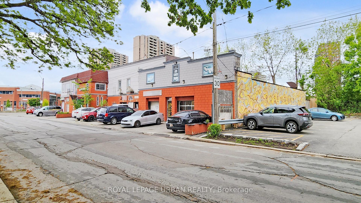
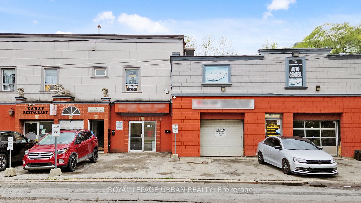
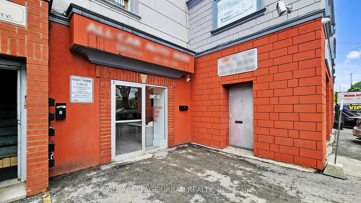
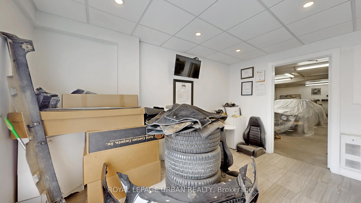
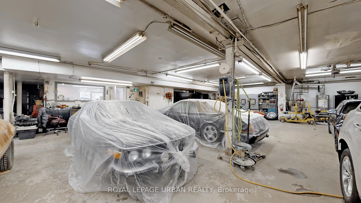
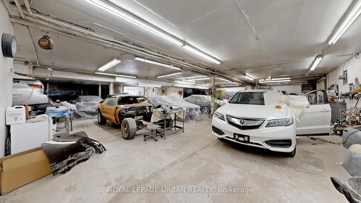
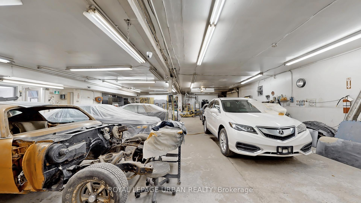
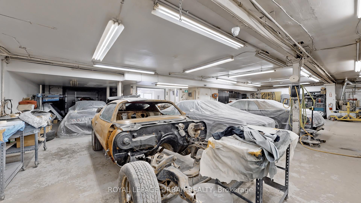
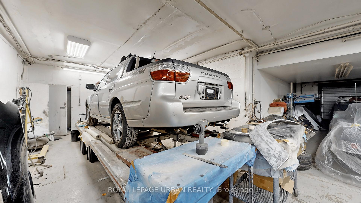

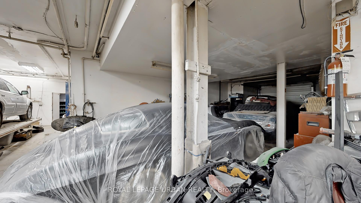
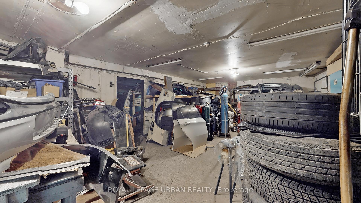
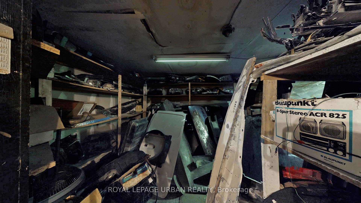
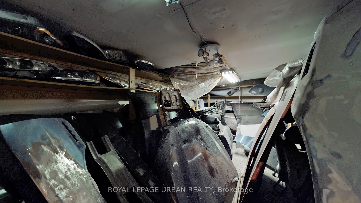
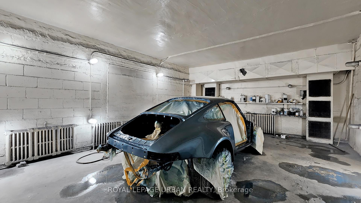
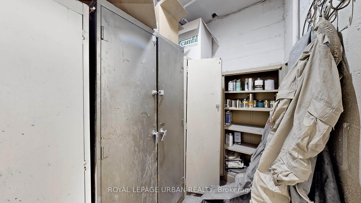

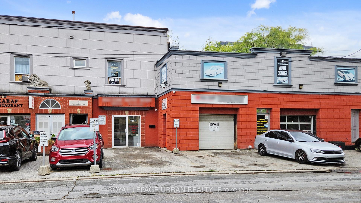
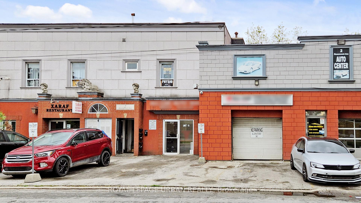
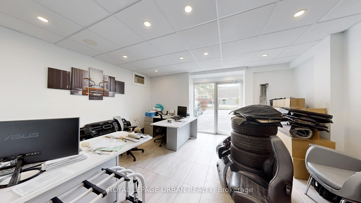
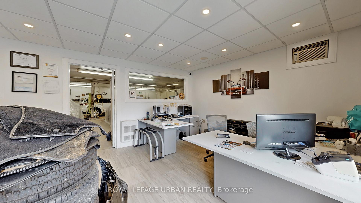
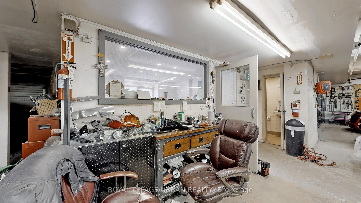
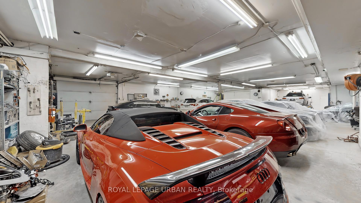
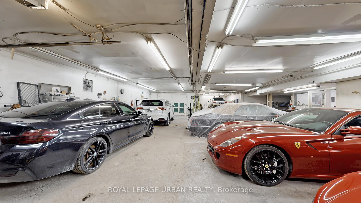
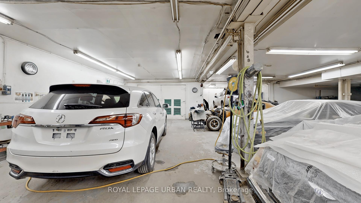
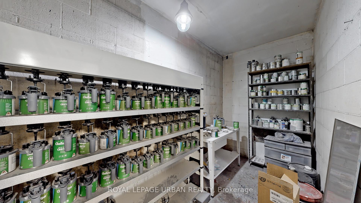
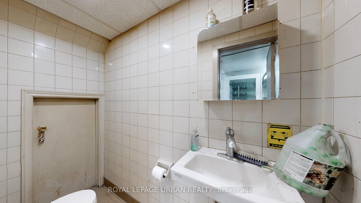
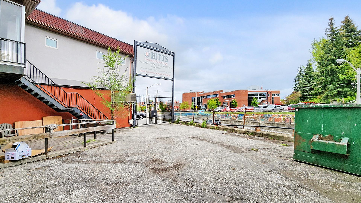
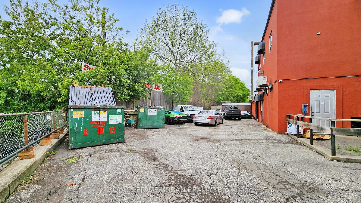

















































| Rare Commercial/Industrial Opportunity! Approx. 4,600 sq ft with CE zoning - ideal for a wide range of uses including but not limited to car sales/rentals, vet clinic, retail, entertainment/recreational centre, gaming centre, or bake shop. Features 2 drive-in doors (11' x 8' and 8' x 6'10"), 9'2" ceiling height, 600V power, and approx. 200 sq ft of office space. Gated rear lot with ample parking and outdoor storage potential. Flexible layout, great visibility, and a location that supports both high traffic and creative use. |
| Price | $8,500 |
| Minimum Rental Term: | 60 |
| Taxes: | $0.00 |
| Tax Type: | Annual |
| Assessment Year: | 2024 |
| Occupancy: | Tenant |
| Address: | 2 Rosemount Aven , Toronto, M9N 3B3, Toronto |
| Postal Code: | M9N 3B3 |
| Province/State: | Toronto |
| Directions/Cross Streets: | Lawrence and Weston |
| Washroom Type | No. of Pieces | Level |
| Washroom Type 1 | 0 | |
| Washroom Type 2 | 0 | |
| Washroom Type 3 | 0 | |
| Washroom Type 4 | 0 | |
| Washroom Type 5 | 0 |
| Category: | Multi-Unit |
| Building Percentage: | T |
| Total Area: | 4600.00 |
| Total Area Code: | Square Feet |
| Office/Appartment Area: | 5 |
| Office/Appartment Area Code: | % |
| Office/Appartment Area Code: | % |
| Sprinklers: | No |
| Washrooms: | 1 |
| Rail: | N |
| Clear Height Feet: | 9 |
| Truck Level Shipping Doors #: | 0 |
| Double Man Shipping Doors #: | 0 |
| Drive-In Level Shipping Doors #: | 2 |
| Height Feet: | 8 |
| Width Feet: | 11 |
| Grade Level Shipping Doors #: | 0 |
| Heat Type: | Gas Forced Air Open |
| Central Air Conditioning: | Partial |
| Although the information displayed is believed to be accurate, no warranties or representations are made of any kind. |
| ROYAL LEPAGE URBAN REALTY |
- Listing -1 of 0
|
|

Gaurang Shah
Licenced Realtor
Dir:
416-841-0587
Bus:
905-458-7979
Fax:
905-458-1220
| Virtual Tour | Book Showing | Email a Friend |
Jump To:
At a Glance:
| Type: | Com - Industrial |
| Area: | Toronto |
| Municipality: | Toronto W04 |
| Neighbourhood: | Weston |
| Style: | |
| Lot Size: | x 74.00(Feet) |
| Approximate Age: | |
| Tax: | $0 |
| Maintenance Fee: | $0 |
| Beds: | 0 |
| Baths: | 1 |
| Garage: | 0 |
| Fireplace: | N |
| Air Conditioning: | |
| Pool: |
Locatin Map:

Listing added to your favorite list
Looking for resale homes?

By agreeing to Terms of Use, you will have ability to search up to 294619 listings and access to richer information than found on REALTOR.ca through my website.


