$1,849,000
Available - For Sale
Listing ID: X12173783
59 King Stre , Port Hope, L1A 2R6, Northumberland
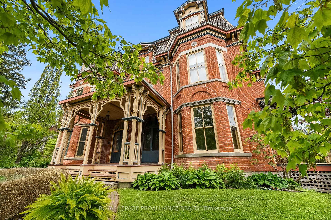
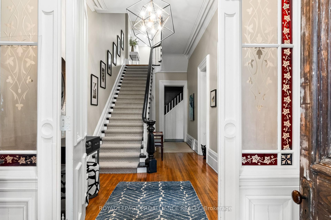
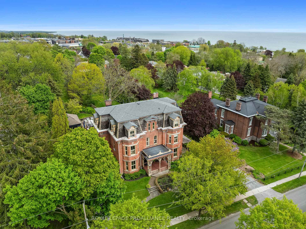
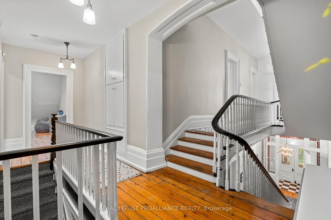
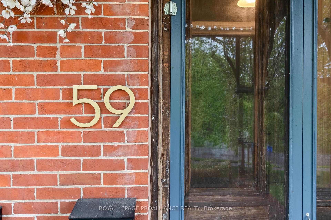
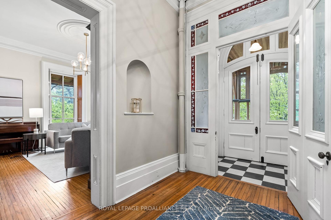
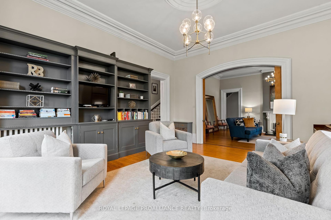
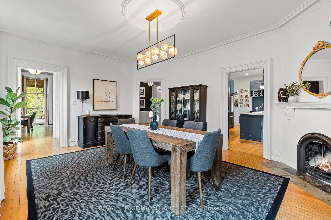
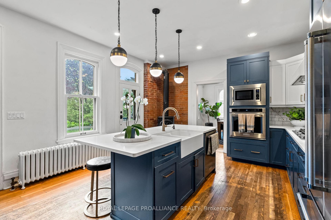
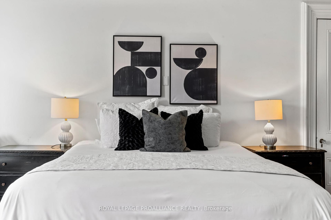

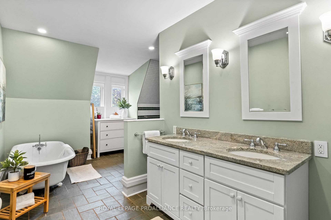
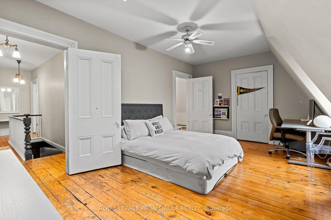
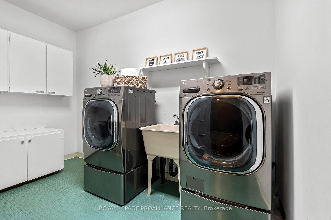
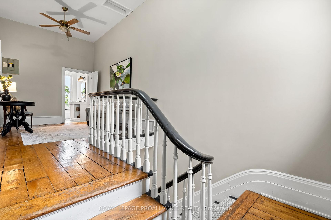
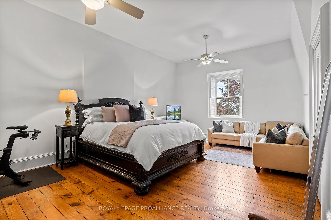
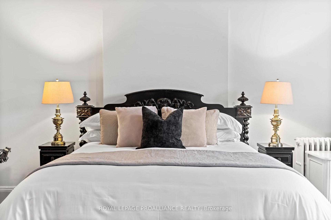
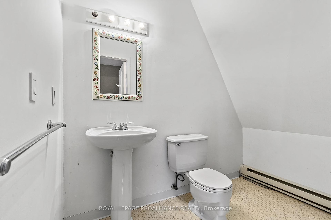
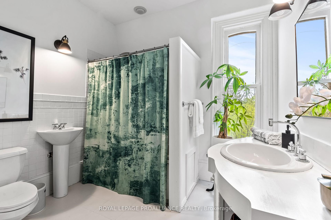
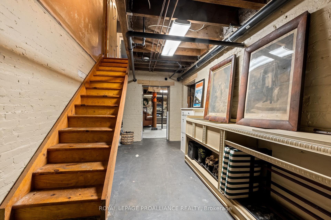
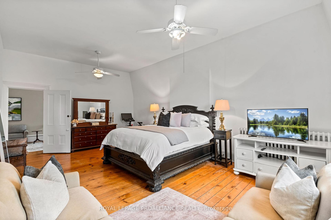
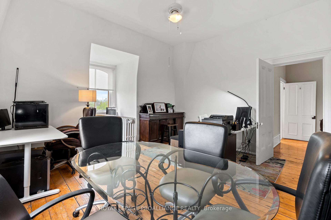
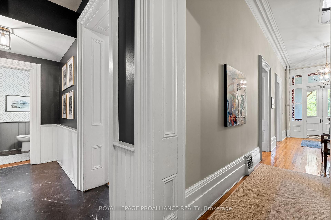

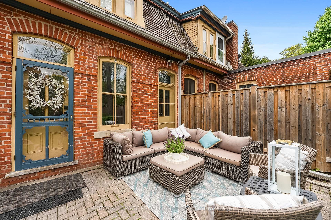
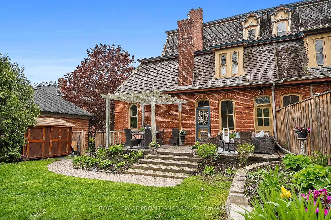
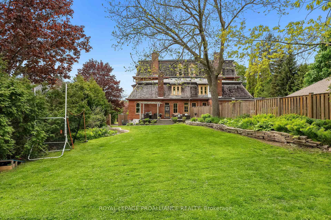
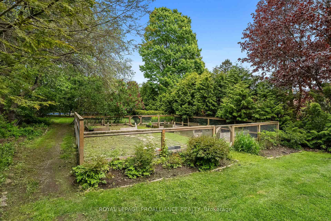
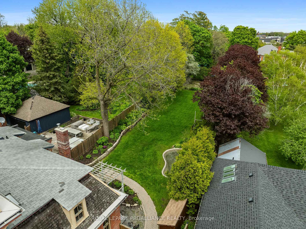
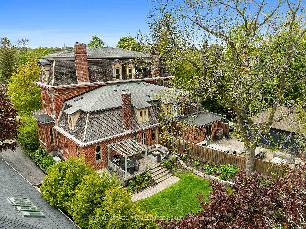
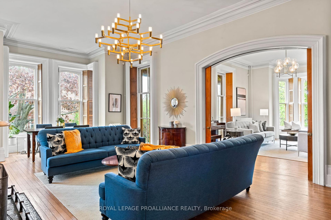
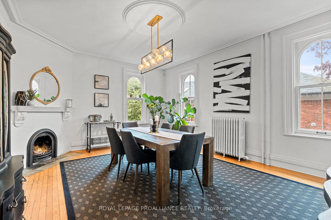
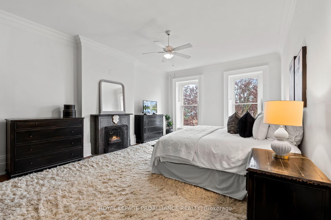
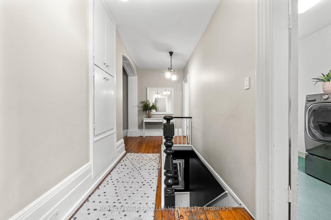
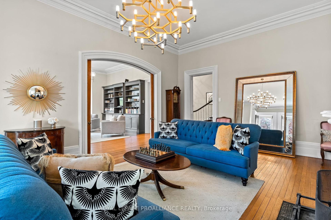
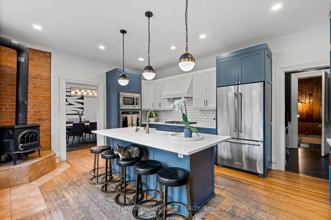
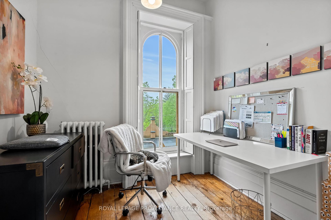
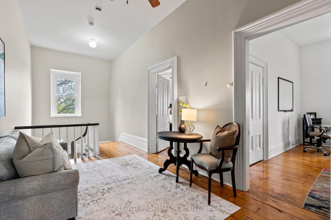
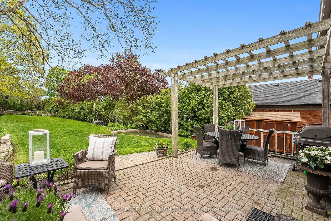
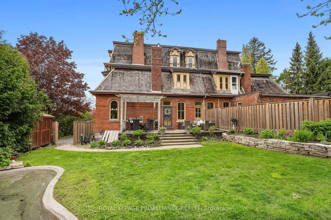
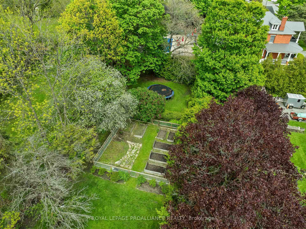
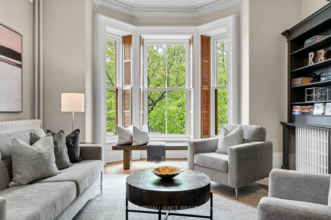
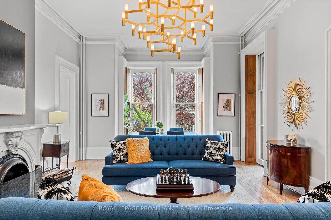
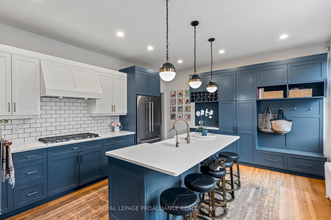
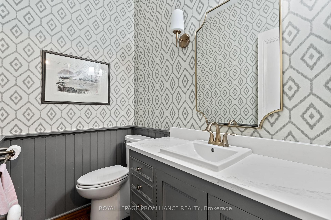
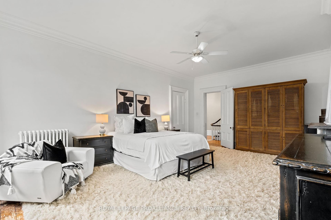
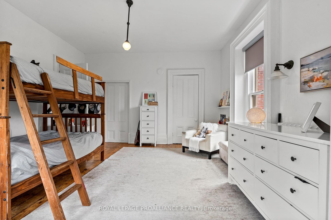
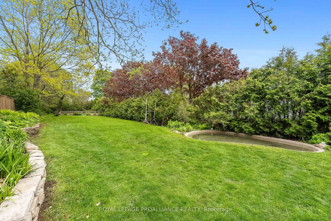
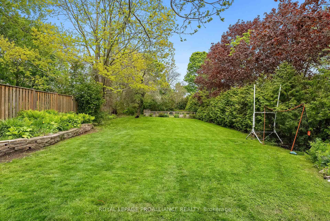

















































| Located in the heart of historic Port Hope, the Clemes Duplex is a 19th-century architectural classic in walking distance to Trinity College, one of Canada's most esteemed independent schools. Constructed during Port Hopes vibrant 1870s building boom, the Clemes Duplex mirrors the prosperity and architectural ambition of its era, rarely found in today's market. Built circa 1875 this grand semi-detached home offers 4,350 sq ft of elegant living space. Boasting 5 generous bedrooms, 4 bathrooms and nestled on a magnificent lot that spans on approx. half an acre. Surrounded by mature trees, lush landscaped gardens, a charming vegetable garden, and a serene pond you're invited into a private, picturesque setting ideal for alfresco dining and entertaining. Situated among a collection of stately heritage homes and offering sweeping views of the surrounding streetscape, this home combines historical prestige with a coveted location, ideal for families, history enthusiasts, or those seeking a sophisticated blend of character and lifestyle. The home's details are a prime example of French Second Empire architecture, showcasing a steep cedar-clad mansard roof, ornate arched windows, gabled dormers, and twin two-storey bay windows that lend grandeur to its hilltop perch on picturesque King Street. The symmetrical façade features elegant double-door entrances with arched transoms, inviting you into rich interiors with historic charm: soaring ceilings, intricate plaster medallions, stained glass, original interior shutters, and a showstopping central staircase that reflects the craftsmanship of the late 1800s. Whether you're dreaming of a warm, character-filled family home or a timeless residence that echoes the grace and grandeur of a bygone era, the Clemes Duplex is ready to begin its next beautiful chapter with you. |
| Price | $1,849,000 |
| Taxes: | $8329.75 |
| Assessment Year: | 2024 |
| Occupancy: | Owner |
| Address: | 59 King Stre , Port Hope, L1A 2R6, Northumberland |
| Directions/Cross Streets: | King St & Peter Street |
| Rooms: | 15 |
| Rooms +: | 3 |
| Bedrooms: | 5 |
| Bedrooms +: | 0 |
| Family Room: | T |
| Basement: | Full, Unfinished |
| Level/Floor | Room | Length(ft) | Width(ft) | Descriptions | |
| Room 1 | Main | Living Ro | 15.71 | 20.89 | Hardwood Floor, Pocket Doors, W/O To Porch |
| Room 2 | Main | Dining Ro | 14.27 | 18.11 | Hardwood Floor, Window, Fireplace |
| Room 3 | Main | Kitchen | 17.32 | 13.94 | Centre Island, Stainless Steel Appl, Hardwood Floor |
| Room 4 | Main | Bathroom | 6.59 | 4.89 | 2 Pc Bath |
| Room 5 | Main | Family Ro | 26.73 | 15.51 | Pocket Doors, Bay Window, Hardwood Floor |
| Room 6 | Second | Bedroom | 12.43 | 18.5 | Window, 2 Pc Bath, Hardwood Floor |
| Room 7 | Second | Bathroom | 8.2 | 8.92 | 2 Pc Ensuite |
| Room 8 | Second | Bedroom | 22.47 | 15.42 | Hardwood Floor, Fireplace, Window |
| Room 9 | Second | Bedroom | 15.71 | 18.3 | Hardwood Floor, Closet, Window |
| Room 10 | Second | Office | 8.66 | 9.61 | Hardwood Floor, Window |
| Room 11 | Second | Laundry | 11.91 | 7.02 | |
| Room 12 | Second | Bathroom | 13.68 | 16.24 | 5 Pc Bath |
| Room 13 | Third | Bedroom | 22.53 | 15.84 | Closet, Hardwood Floor, Window |
| Room 14 | Third | Bedroom | 15.71 | 18.47 | Closet, Hardwood Floor, Window |
| Room 15 | Third | Bathroom | 6.59 | 4.89 | 4 Pc Bath |
| Washroom Type | No. of Pieces | Level |
| Washroom Type 1 | 2 | Main |
| Washroom Type 2 | 2 | Second |
| Washroom Type 3 | 5 | Second |
| Washroom Type 4 | 4 | Third |
| Washroom Type 5 | 0 |
| Total Area: | 0.00 |
| Approximatly Age: | 100+ |
| Property Type: | Semi-Detached |
| Style: | 3-Storey |
| Exterior: | Brick |
| Garage Type: | None |
| (Parking/)Drive: | Private |
| Drive Parking Spaces: | 4 |
| Park #1 | |
| Parking Type: | Private |
| Park #2 | |
| Parking Type: | Private |
| Pool: | None |
| Other Structures: | Garden Shed |
| Approximatly Age: | 100+ |
| Approximatly Square Footage: | 3500-5000 |
| Property Features: | Beach, Lake/Pond |
| CAC Included: | N |
| Water Included: | N |
| Cabel TV Included: | N |
| Common Elements Included: | N |
| Heat Included: | N |
| Parking Included: | N |
| Condo Tax Included: | N |
| Building Insurance Included: | N |
| Fireplace/Stove: | Y |
| Heat Type: | Radiant |
| Central Air Conditioning: | None |
| Central Vac: | N |
| Laundry Level: | Syste |
| Ensuite Laundry: | F |
| Elevator Lift: | False |
| Sewers: | Sewer |
$
%
Years
This calculator is for demonstration purposes only. Always consult a professional
financial advisor before making personal financial decisions.
| Although the information displayed is believed to be accurate, no warranties or representations are made of any kind. |
| ROYAL LEPAGE PROALLIANCE REALTY |
- Listing -1 of 0
|
|

Gaurang Shah
Licenced Realtor
Dir:
416-841-0587
Bus:
905-458-7979
Fax:
905-458-1220
| Virtual Tour | Book Showing | Email a Friend |
Jump To:
At a Glance:
| Type: | Freehold - Semi-Detached |
| Area: | Northumberland |
| Municipality: | Port Hope |
| Neighbourhood: | Port Hope |
| Style: | 3-Storey |
| Lot Size: | x 339.21(Feet) |
| Approximate Age: | 100+ |
| Tax: | $8,329.75 |
| Maintenance Fee: | $0 |
| Beds: | 5 |
| Baths: | 4 |
| Garage: | 0 |
| Fireplace: | Y |
| Air Conditioning: | |
| Pool: | None |
Locatin Map:
Payment Calculator:

Listing added to your favorite list
Looking for resale homes?

By agreeing to Terms of Use, you will have ability to search up to 294619 listings and access to richer information than found on REALTOR.ca through my website.


