$2,444,000
Available - For Sale
Listing ID: X12202823
11 Cockshutt Road , Brant, N3T 5L6, Brant
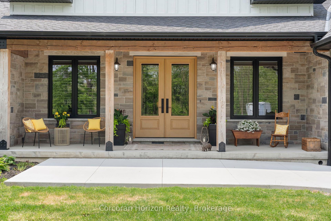
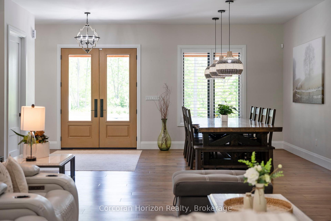
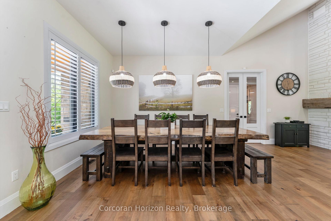
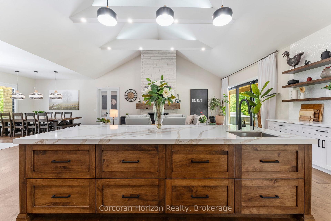

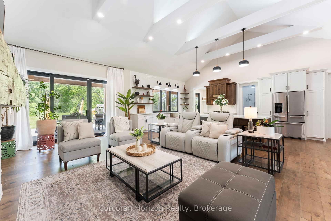
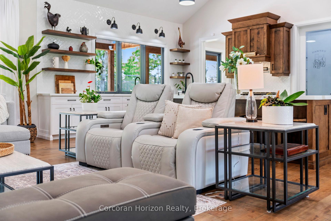
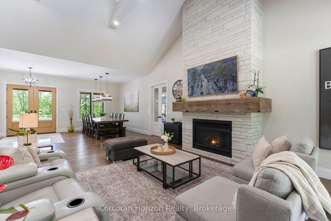
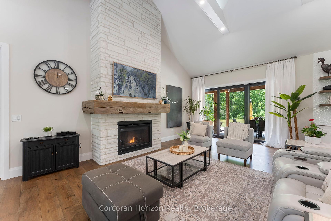
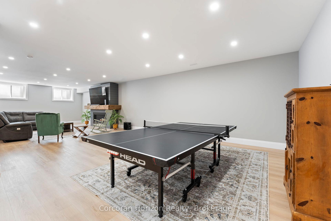
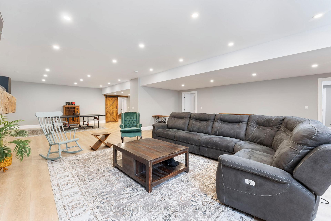
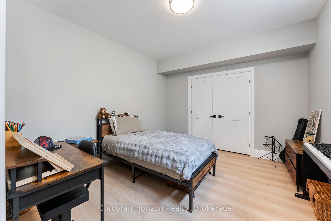
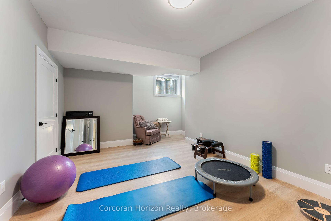
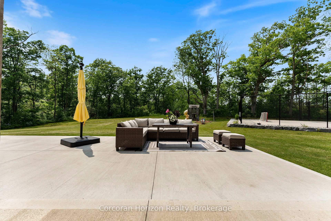
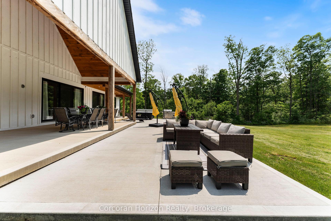
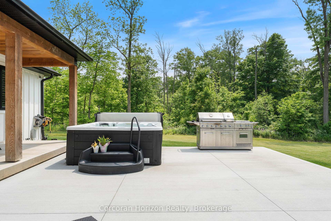
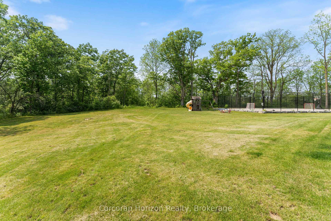
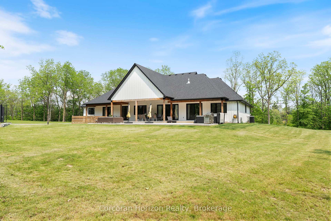
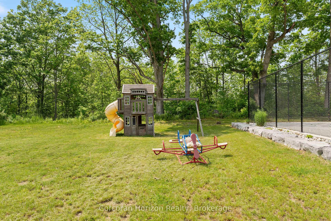
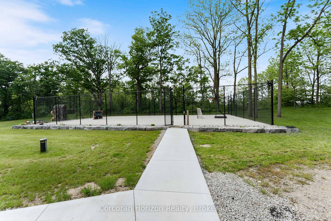
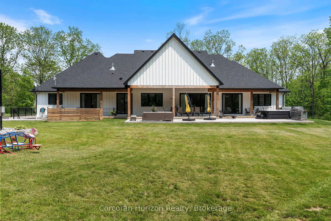
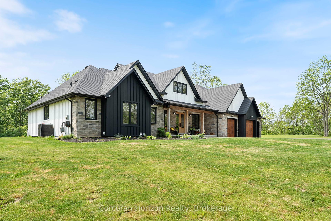
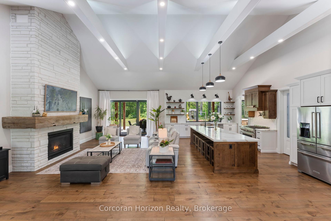
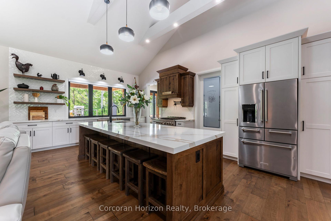
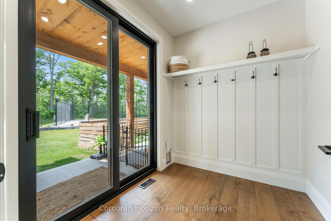
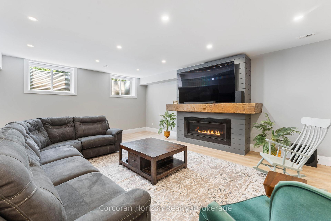
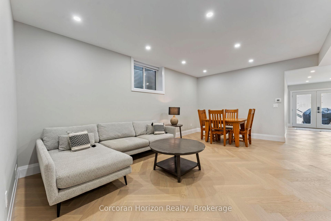
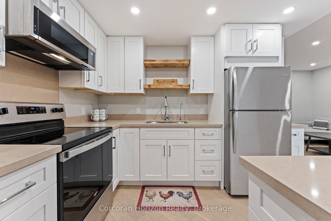
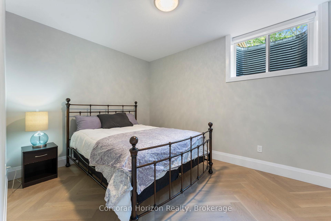
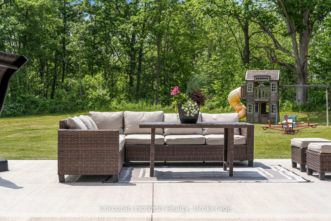
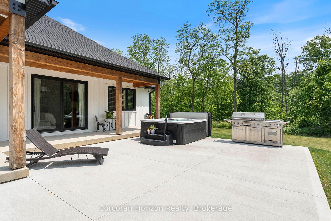
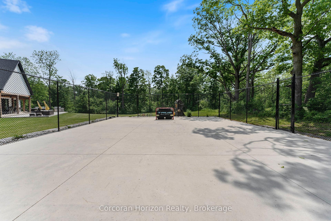
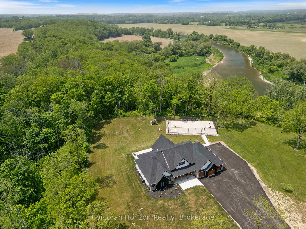
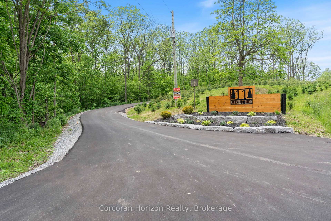
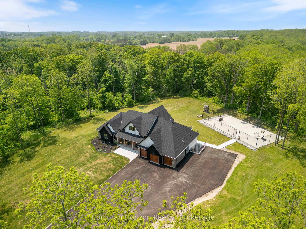
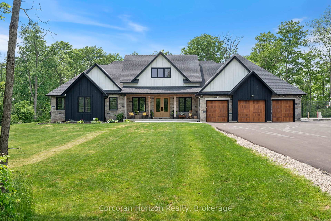
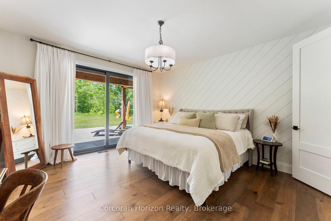
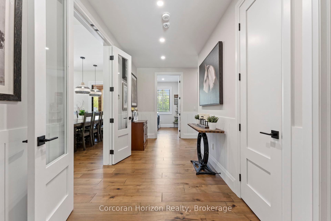
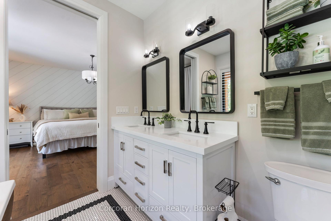
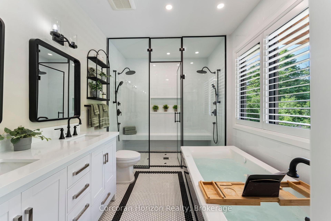
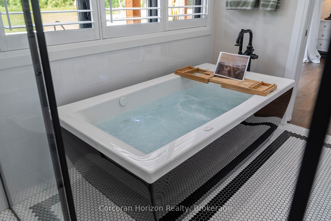
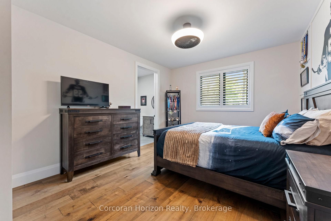
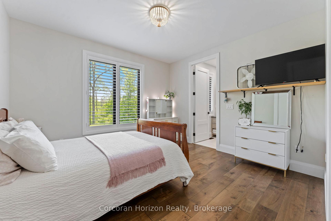
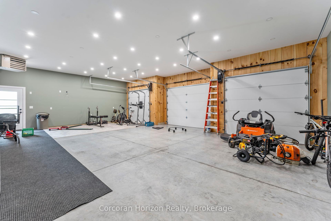
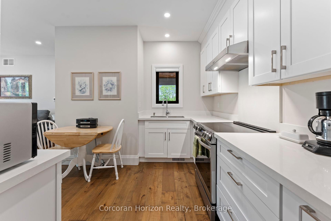
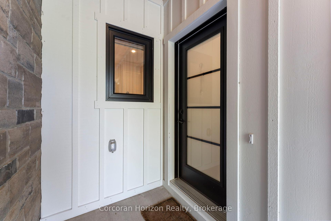
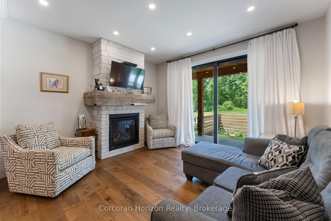
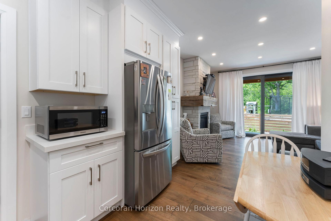
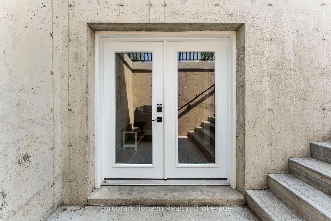
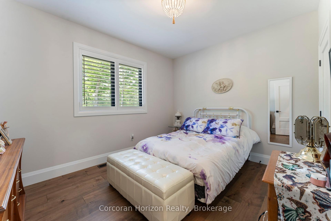


















































| Private sanctuary just minutes from all conveniences. Custom-built modern farmhouse bungalow rests on nearly 6 acres with panoramic views of the Grand River & direct access to the Grand Valley trail system. Thoughtfully constructed in 2023 this exceptional home offers over 6,000 sqft of finished living space, 7 bedrms, 6.5 baths, 3 kitchens, 3 laundry rms tailored perfectly for multi-generational living, savvy investors seeking inlaw or income potential. Designed with intention & versatility the main floor features 2 separate living quarters with a total of 4 bedrms, 4.5bathrooms, 2 kitchens, and 2 laundry rms ideal for large or blended families. Towering 16' vaulted ceilings in the Great Room create an airy, cinematic feel, complemented by 10' ceilings in the dining area and 9' in the bedrms. The heart of the home is the chef-inspired kitchen with a10' island, walk-in pantry & custom cabinetry a space meant for gathering & connection. Each of the 3 main bedrms has its own walk-in closet and private ensuite, including a tranquil primary retreat with spa-like finishes, direct access to the covered deck, and calming views of nature. The main floor in-law suite offers independent living with a full kitchen, living room, 4pc bath and spacious bedrm ideal for aging parents or guests. The lower level adds even more value with a separate entrance leading to an additional 1 bedrm + den suite, complete with its own bath, laundry and plenty of natural light. An extra bath, 2 additional bedrooms, storage and generous versatile rec space with wet bar round out the basement's functionality. Outside, a 490' private driveway leads to a peaceful, nature-filled setting, where you'll find a spectacular tiered covered porch with Douglas Fir beams, fully fenced 77' x 44' LED-lit sports court, and a 800 sqft heated 3 car dream garage! This is not just a home its a lifestyle. Quiet, serene, and private living all just minutes from all the amenities, schools, and shops you rely on! |
| Price | $2,444,000 |
| Taxes: | $11320.00 |
| Assessment Year: | 2024 |
| Occupancy: | Owner |
| Address: | 11 Cockshutt Road , Brant, N3T 5L6, Brant |
| Acreage: | 5-9.99 |
| Directions/Cross Streets: | Cockshutt Road - North Of Oxbow Rd on East Side |
| Rooms: | 12 |
| Bedrooms: | 4 |
| Bedrooms +: | 3 |
| Family Room: | T |
| Basement: | Apartment, Separate Ent |
| Level/Floor | Room | Length(ft) | Width(ft) | Descriptions | |
| Room 1 | Main | Dining Ro | 29.32 | 20.76 | |
| Room 2 | Main | Living Ro | 14.4 | 17.09 | |
| Room 3 | Main | Kitchen | 14.89 | 17.09 | |
| Room 4 | Main | Primary B | 14.27 | 15.02 | 5 Pc Ensuite |
| Room 5 | Main | Bedroom 2 | 19.29 | 12.17 | 4 Pc Bath |
| Room 6 | Main | Bedroom 3 | 12.96 | 11.84 | 4 Pc Bath |
| Room 7 | Main | Kitchen | 10.82 | 10.5 | |
| Room 8 | Main | Family Ro | 18.3 | 14.66 | |
| Room 9 | Main | Bedroom 4 | 12.14 | 11.28 | |
| Room 10 | Main | Laundry | 6.89 | 8.95 | |
| Room 11 | Basement | Kitchen | 10.07 | 12.46 | |
| Room 12 | Basement | Breakfast | 10.07 | 12.63 | |
| Room 13 | Basement | Sitting | 13.25 | 12.66 | |
| Room 14 | Basement | Office | 11.87 | 6.89 | |
| Room 15 | Basement | Bedroom | 12.82 | 10.46 |
| Washroom Type | No. of Pieces | Level |
| Washroom Type 1 | 2 | Main |
| Washroom Type 2 | 4 | Main |
| Washroom Type 3 | 5 | Main |
| Washroom Type 4 | 4 | Basement |
| Washroom Type 5 | 0 |
| Total Area: | 0.00 |
| Approximatly Age: | 0-5 |
| Property Type: | Detached |
| Style: | Bungalow |
| Exterior: | Board & Batten , Stone |
| Garage Type: | Attached |
| (Parking/)Drive: | Private Tr |
| Drive Parking Spaces: | 20 |
| Park #1 | |
| Parking Type: | Private Tr |
| Park #2 | |
| Parking Type: | Private Tr |
| Park #3 | |
| Parking Type: | Front Yard |
| Pool: | None |
| Approximatly Age: | 0-5 |
| Approximatly Square Footage: | 3000-3500 |
| Property Features: | Clear View, Lake/Pond |
| CAC Included: | N |
| Water Included: | N |
| Cabel TV Included: | N |
| Common Elements Included: | N |
| Heat Included: | N |
| Parking Included: | N |
| Condo Tax Included: | N |
| Building Insurance Included: | N |
| Fireplace/Stove: | Y |
| Heat Type: | Forced Air |
| Central Air Conditioning: | Central Air |
| Central Vac: | Y |
| Laundry Level: | Syste |
| Ensuite Laundry: | F |
| Elevator Lift: | False |
| Sewers: | Septic |
$
%
Years
This calculator is for demonstration purposes only. Always consult a professional
financial advisor before making personal financial decisions.
| Although the information displayed is believed to be accurate, no warranties or representations are made of any kind. |
| Corcoran Horizon Realty |
- Listing -1 of 0
|
|

Gaurang Shah
Licenced Realtor
Dir:
416-841-0587
Bus:
905-458-7979
Fax:
905-458-1220
| Virtual Tour | Book Showing | Email a Friend |
Jump To:
At a Glance:
| Type: | Freehold - Detached |
| Area: | Brant |
| Municipality: | Brant |
| Neighbourhood: | Brantford Twp |
| Style: | Bungalow |
| Lot Size: | x 285.56(Feet) |
| Approximate Age: | 0-5 |
| Tax: | $11,320 |
| Maintenance Fee: | $0 |
| Beds: | 4+3 |
| Baths: | 7 |
| Garage: | 0 |
| Fireplace: | Y |
| Air Conditioning: | |
| Pool: | None |
Locatin Map:
Payment Calculator:

Listing added to your favorite list
Looking for resale homes?

By agreeing to Terms of Use, you will have ability to search up to 298866 listings and access to richer information than found on REALTOR.ca through my website.


