$1,399,000
Available - For Sale
Listing ID: S12202590
1958 Shore Lane , Wasaga Beach, L9Z 1T7, Simcoe
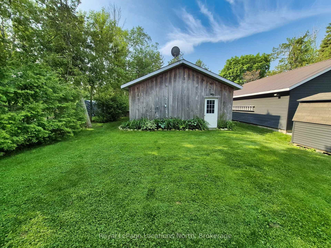
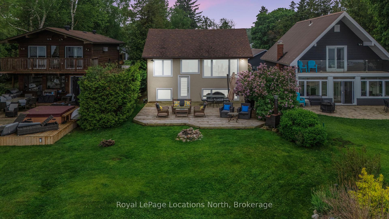
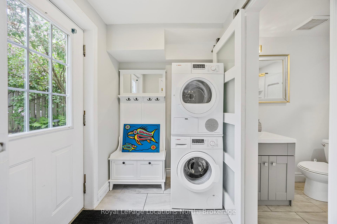
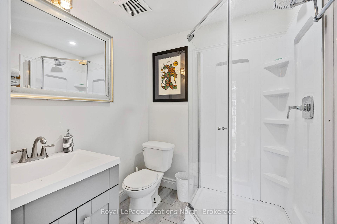
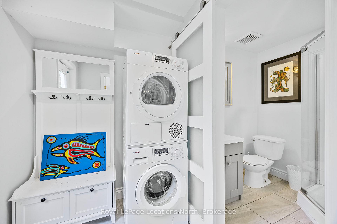
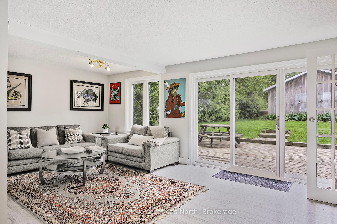
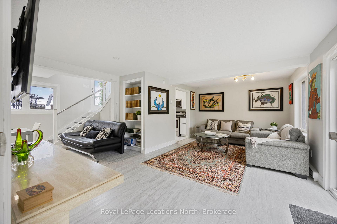
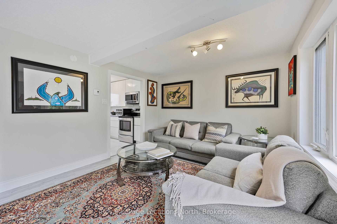
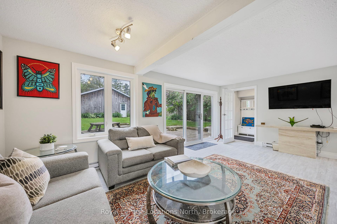
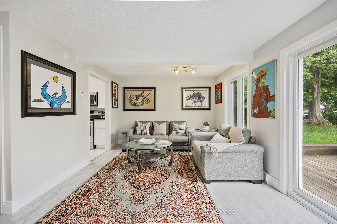
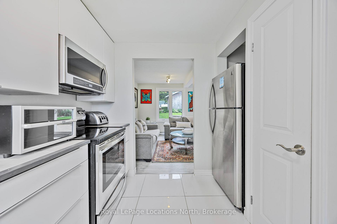
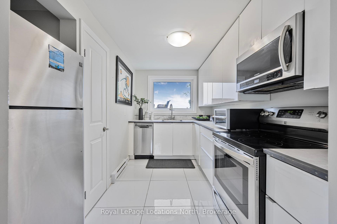
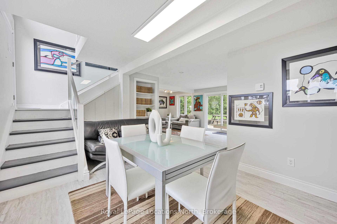
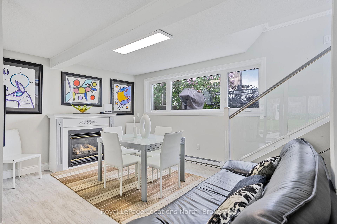
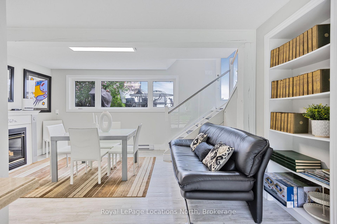
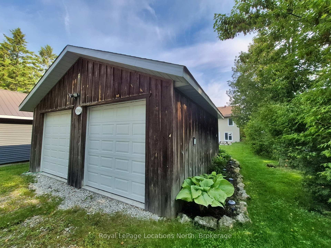
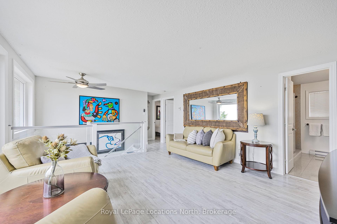
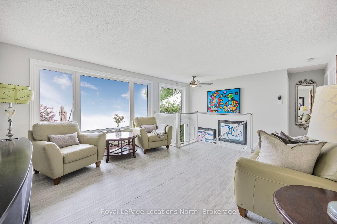
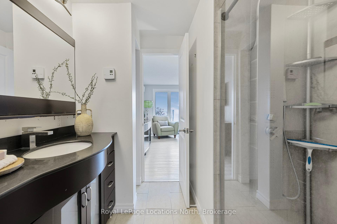
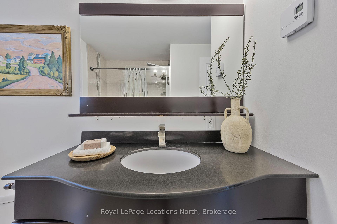
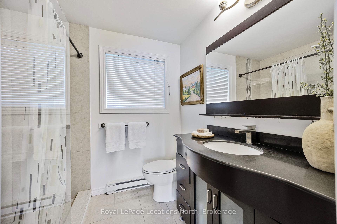
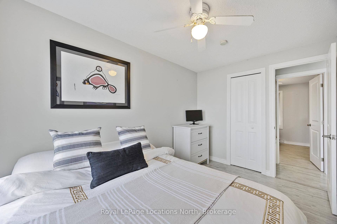
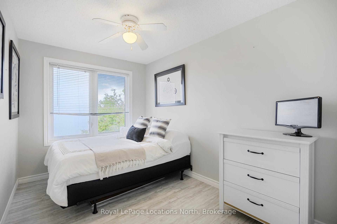
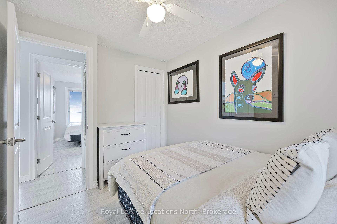
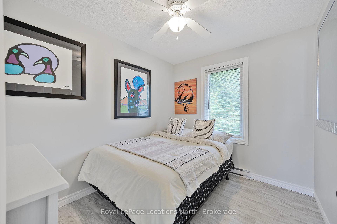
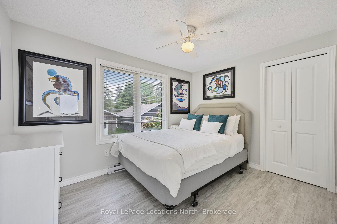
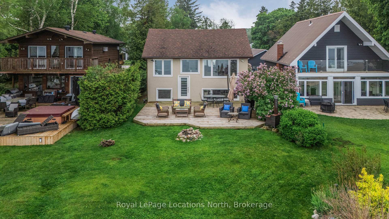
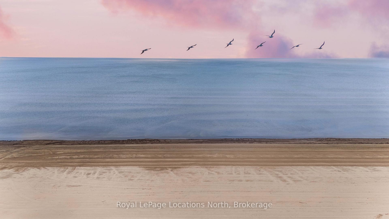
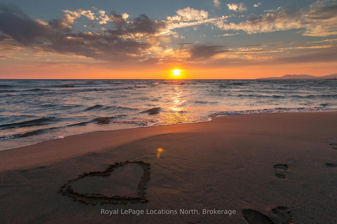
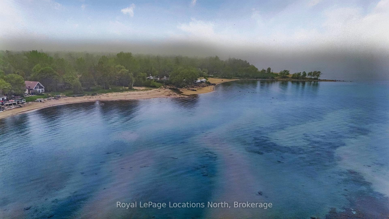
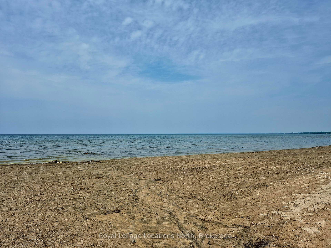
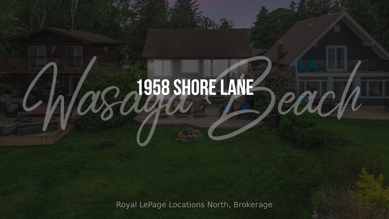
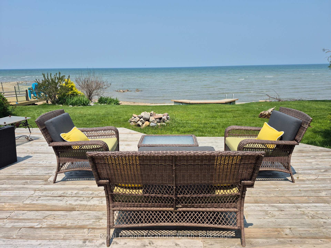
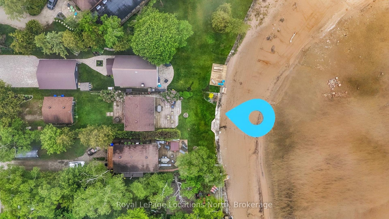
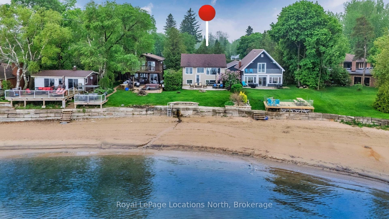

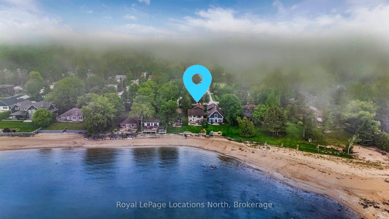
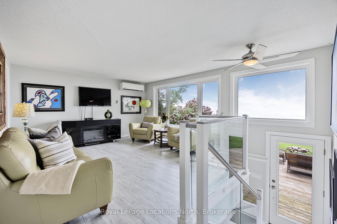

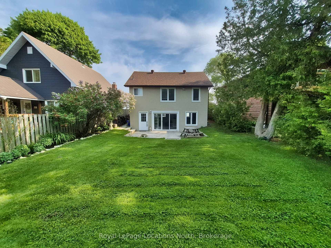
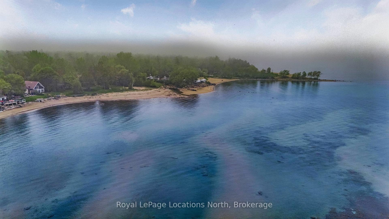
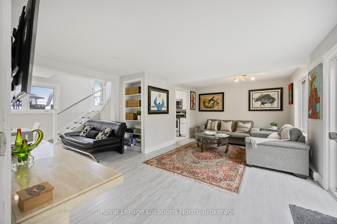
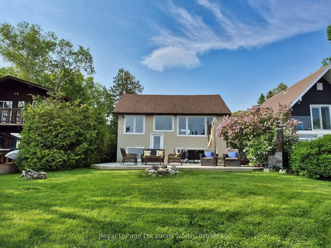
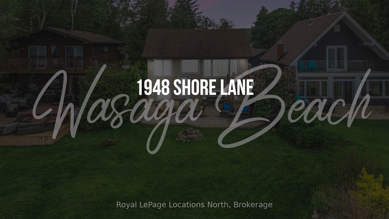












































| Welcome to 1958 Shore Lane! This 3-bedroom, 2-bathroom beachfront property can be your idyllic retreat or year-round sanctuary. Enjoy direct access to 14km of soft, golden sands at Wasaga Beach. Set on a stunning stretch of waterfront - you'll enjoy the added privacy and exclusivity this home offers. It's a fantastic opportunity for multi-generational families to create memories together under the sun. Nestled on Shore Lane - a desirable community that everyone wishes to be a part of! Key features of this property include: detached double car garage (heated), renovated interior spaces, mudroom with laundry facilities, 3 bedrooms (1 with water views), 2 full bathrooms, toasty gas fireplace, 2 living rooms (both with water views), kitchen with stainless steel appliances, glass railing, spacious yard and numerous deck spaces - ideal for family gatherings. Enjoy breathtaking views of Georgian Bay - from stargazing to sunsets...this waterside retreat is sure to impress. Easy access to Collingwood and Blue Mountain for year round amenities. Easy, breezy living in Wasaga Beach. |
| Price | $1,399,000 |
| Taxes: | $4652.00 |
| Assessment Year: | 2024 |
| Occupancy: | Owner |
| Address: | 1958 Shore Lane , Wasaga Beach, L9Z 1T7, Simcoe |
| Directions/Cross Streets: | Shore Lane & 70th St N |
| Rooms: | 10 |
| Bedrooms: | 3 |
| Bedrooms +: | 0 |
| Family Room: | T |
| Basement: | None |
| Level/Floor | Room | Length(ft) | Width(ft) | Descriptions | |
| Room 1 | Main | Laundry | 6.33 | 5.18 | |
| Room 2 | Main | Bathroom | 5.84 | 5.84 | 3 Pc Bath |
| Room 3 | Main | Living Ro | 19.52 | 13.12 | |
| Room 4 | Main | Kitchen | 9.77 | 10.82 | |
| Room 5 | Main | Dining Ro | 16.17 | 11.22 | |
| Room 6 | Second | Bathroom | 7.12 | 8.53 | 3 Pc Bath |
| Room 7 | Second | Bedroom | 7.81 | 11.18 | |
| Room 8 | Second | Bedroom 2 | 7.81 | 9.91 | |
| Room 9 | Second | Bedroom 3 | 11.55 | 8.76 | |
| Room 10 | Second | Family Ro | 19.02 | 8.76 |
| Washroom Type | No. of Pieces | Level |
| Washroom Type 1 | 3 | Main |
| Washroom Type 2 | 3 | Second |
| Washroom Type 3 | 0 | |
| Washroom Type 4 | 0 | |
| Washroom Type 5 | 0 |
| Total Area: | 0.00 |
| Property Type: | Detached |
| Style: | 2-Storey |
| Exterior: | Stucco (Plaster) |
| Garage Type: | Detached |
| (Parking/)Drive: | Private |
| Drive Parking Spaces: | 2 |
| Park #1 | |
| Parking Type: | Private |
| Park #2 | |
| Parking Type: | Private |
| Pool: | None |
| Approximatly Square Footage: | 1100-1500 |
| CAC Included: | N |
| Water Included: | N |
| Cabel TV Included: | N |
| Common Elements Included: | N |
| Heat Included: | N |
| Parking Included: | N |
| Condo Tax Included: | N |
| Building Insurance Included: | N |
| Fireplace/Stove: | Y |
| Heat Type: | Baseboard |
| Central Air Conditioning: | Wall Unit(s |
| Central Vac: | N |
| Laundry Level: | Syste |
| Ensuite Laundry: | F |
| Sewers: | Sewer |
$
%
Years
This calculator is for demonstration purposes only. Always consult a professional
financial advisor before making personal financial decisions.
| Although the information displayed is believed to be accurate, no warranties or representations are made of any kind. |
| Royal LePage Locations North |
- Listing -1 of 0
|
|

Gaurang Shah
Licenced Realtor
Dir:
416-841-0587
Bus:
905-458-7979
Fax:
905-458-1220
| Book Showing | Email a Friend |
Jump To:
At a Glance:
| Type: | Freehold - Detached |
| Area: | Simcoe |
| Municipality: | Wasaga Beach |
| Neighbourhood: | Wasaga Beach |
| Style: | 2-Storey |
| Lot Size: | x 199.69(Feet) |
| Approximate Age: | |
| Tax: | $4,652 |
| Maintenance Fee: | $0 |
| Beds: | 3 |
| Baths: | 2 |
| Garage: | 0 |
| Fireplace: | Y |
| Air Conditioning: | |
| Pool: | None |
Locatin Map:
Payment Calculator:

Listing added to your favorite list
Looking for resale homes?

By agreeing to Terms of Use, you will have ability to search up to 298866 listings and access to richer information than found on REALTOR.ca through my website.


