$535,000
Available - For Sale
Listing ID: N12194204
8323 Kennedy Road , Markham, L3R 5W7, York
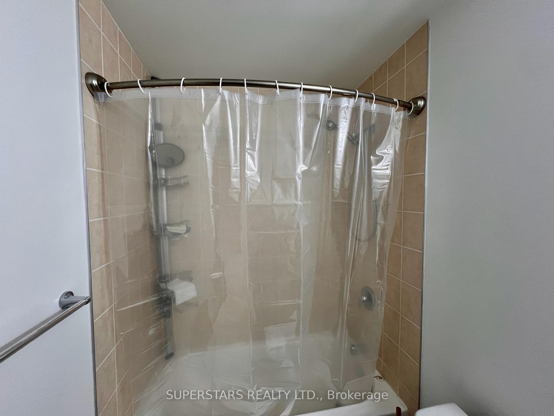
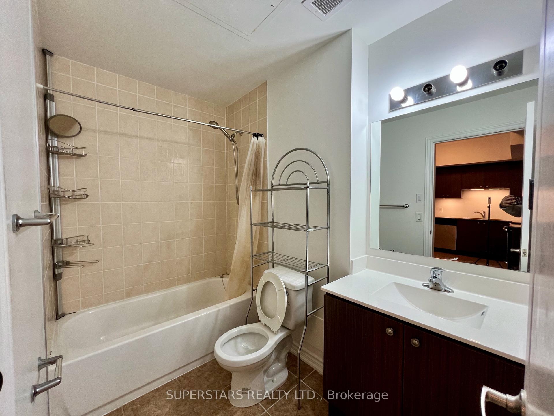
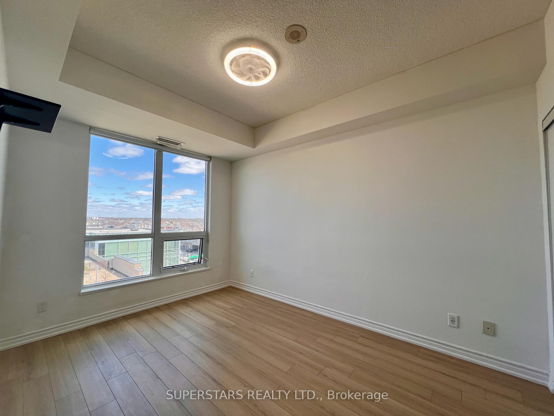
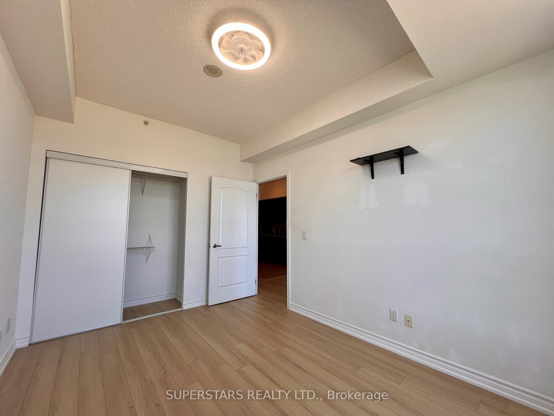
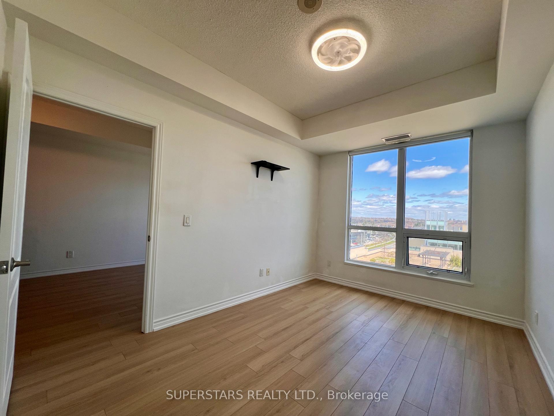
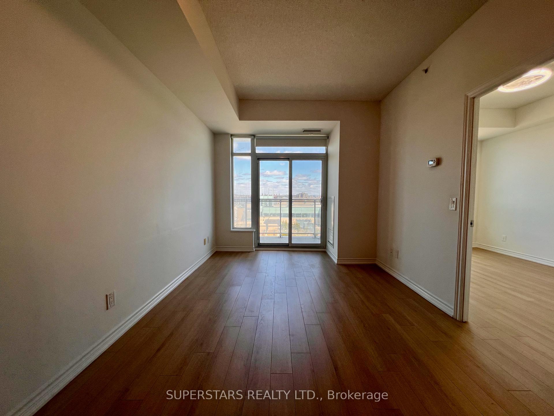
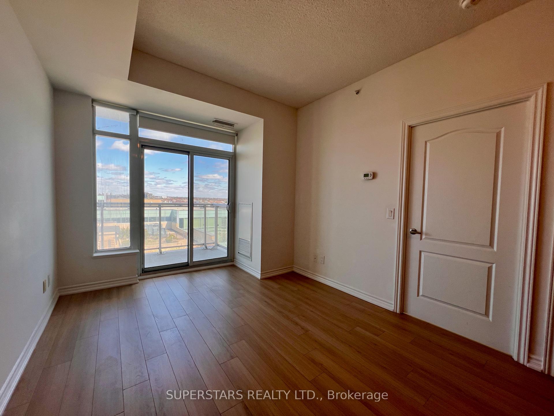
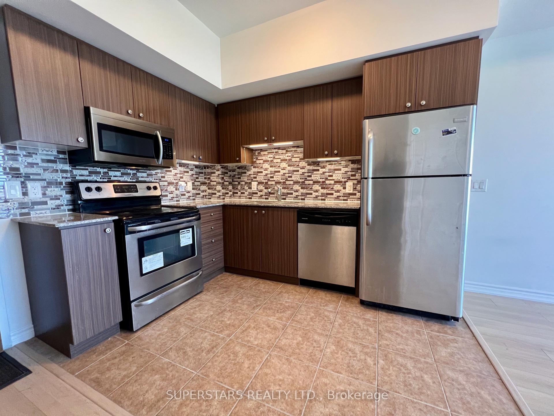
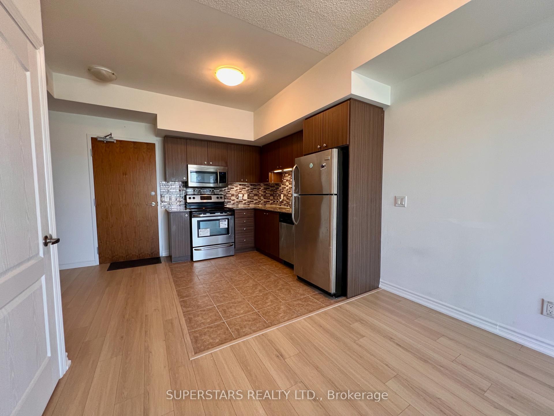
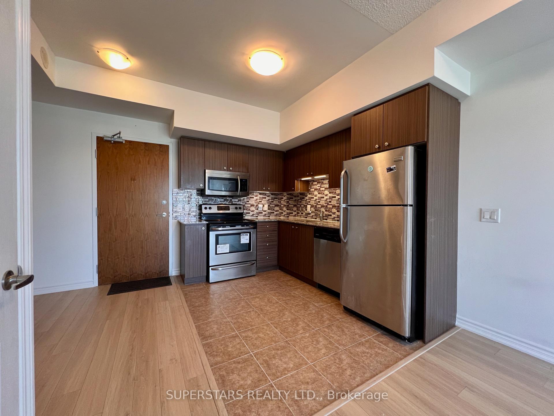
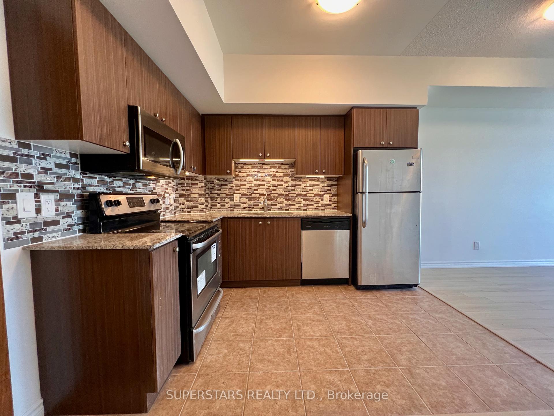
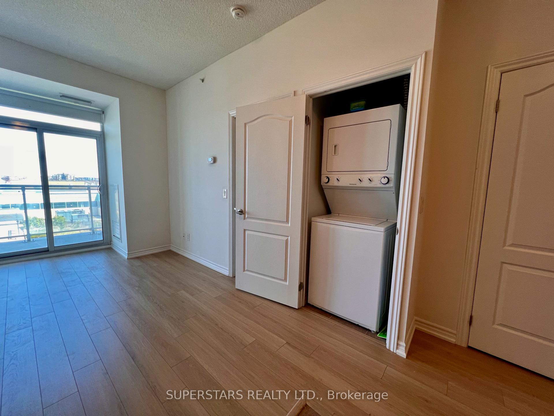
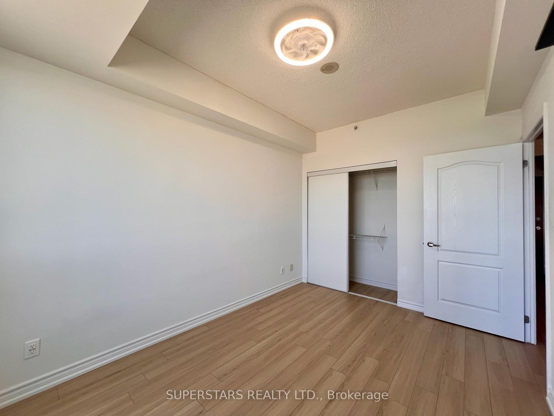
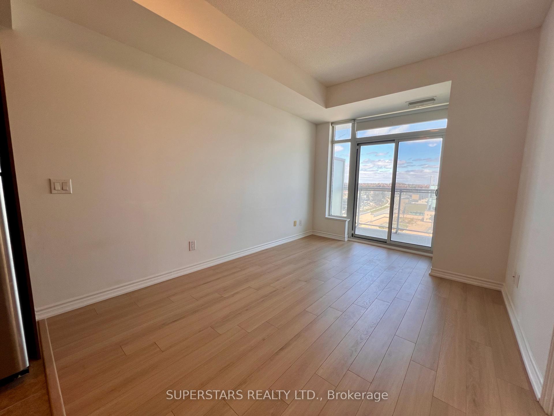
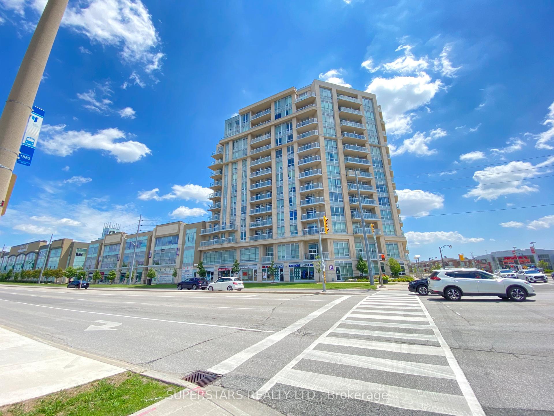

















| Welcome to this beautifully updated condo unit, perfectly situated in the vibrant core of Markham! Step inside to find brand-new laminate flooring, fresh paint, and a sleek, modern kitchen featuring stainless steel appliances (fridge, dishwasher, stove, and over-the-range microwave), a custom mosaic backsplash, granite countertops, and under-cabinet lighting for a stylish, functional space.Enjoy the convenience of a smart door lock and the luxury of an open-concept layout with a clear view of the serene rooftop garden. This prime location offers indoor access to a bustling mall with a supermarket, clinics, pharmacies, accountants, restaurants, and bars. Everything you need right at your doorstep.Commuting is a breeze with the GO Train Station just a 5-minute walk away, along with York University, the YMCA & Pan Am Centre. Plus, easy access to Highway 407 ensures seamless travel throughout the GTA. Don't miss this incredible opportunity to own a turnkey condo in one of Markham's most sought-after neighbourhoods perfect for urban living at its finest! Schedule your viewing today! |
| Price | $535,000 |
| Taxes: | $1898.06 |
| Occupancy: | Owner |
| Address: | 8323 Kennedy Road , Markham, L3R 5W7, York |
| Postal Code: | L3R 5W7 |
| Province/State: | York |
| Directions/Cross Streets: | Kennedy & 407 |
| Level/Floor | Room | Length(ft) | Width(ft) | Descriptions | |
| Room 1 | Flat | Living Ro | 14.24 | 10 | Laminate, Combined w/Dining, W/O To Balcony |
| Room 2 | Flat | Dining Ro | 14.24 | 10 | Laminate, Combined w/Living, Open Concept |
| Room 3 | Flat | Kitchen | 11.41 | 10 | Stainless Steel Appl, Granite Counters, Backsplash |
| Room 4 | Flat | Bedroom | 13.15 | 9.32 | Laminate, Large Closet, LED Lighting |
| Washroom Type | No. of Pieces | Level |
| Washroom Type 1 | 4 | Flat |
| Washroom Type 2 | 0 | |
| Washroom Type 3 | 0 | |
| Washroom Type 4 | 0 | |
| Washroom Type 5 | 0 |
| Total Area: | 0.00 |
| Sprinklers: | Conc |
| Washrooms: | 1 |
| Heat Type: | Heat Pump |
| Central Air Conditioning: | Central Air |
$
%
Years
This calculator is for demonstration purposes only. Always consult a professional
financial advisor before making personal financial decisions.
| Although the information displayed is believed to be accurate, no warranties or representations are made of any kind. |
| SUPERSTARS REALTY LTD. |
- Listing -1 of 0
|
|

Gaurang Shah
Licenced Realtor
Dir:
416-841-0587
Bus:
905-458-7979
Fax:
905-458-1220
| Book Showing | Email a Friend |
Jump To:
At a Glance:
| Type: | Com - Condo Apartment |
| Area: | York |
| Municipality: | Markham |
| Neighbourhood: | Village Green-South Unionville |
| Style: | Apartment |
| Lot Size: | x 0.00() |
| Approximate Age: | |
| Tax: | $1,898.06 |
| Maintenance Fee: | $437.68 |
| Beds: | 1 |
| Baths: | 1 |
| Garage: | 0 |
| Fireplace: | N |
| Air Conditioning: | |
| Pool: |
Locatin Map:
Payment Calculator:

Listing added to your favorite list
Looking for resale homes?

By agreeing to Terms of Use, you will have ability to search up to 298866 listings and access to richer information than found on REALTOR.ca through my website.


