$724,900
Available - For Sale
Listing ID: W12139403
1926 Lake Shore Boul West , Toronto, M6S 0B1, Toronto
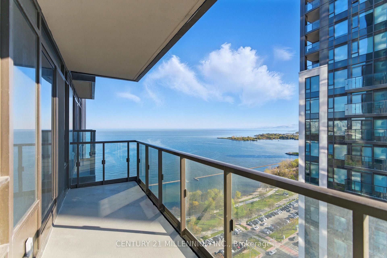
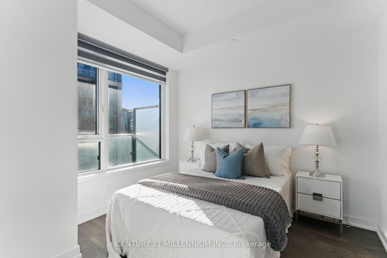
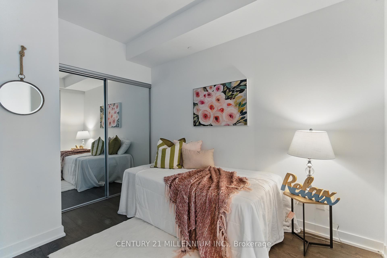
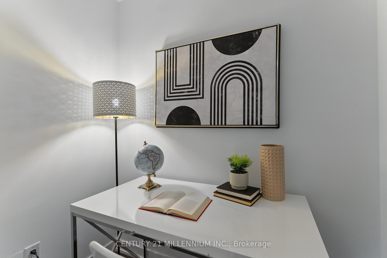

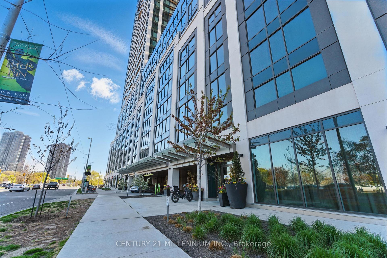

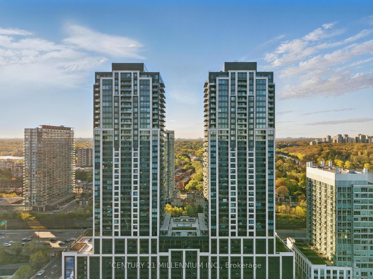
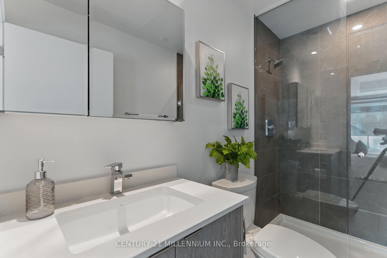
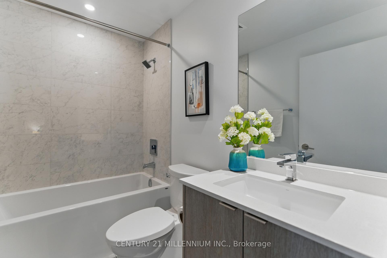
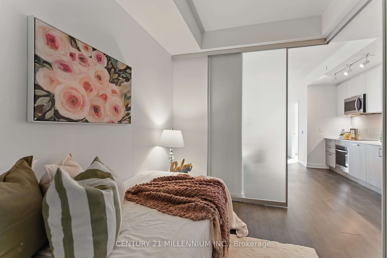
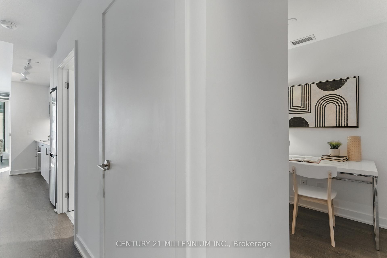
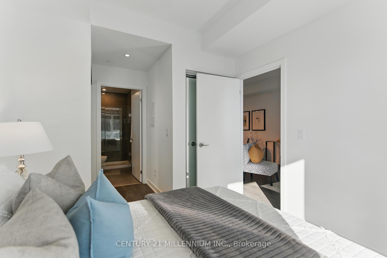
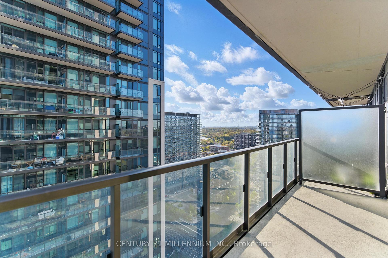
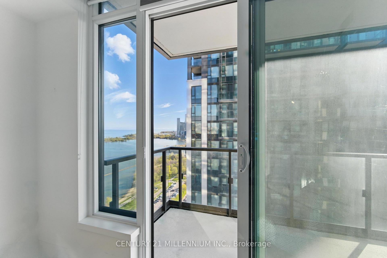
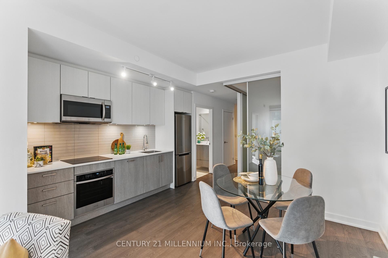
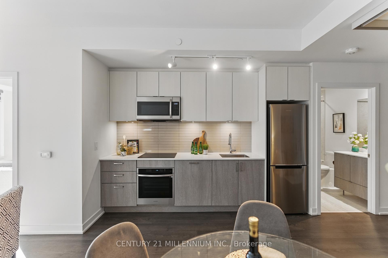
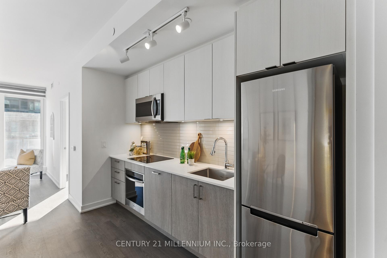
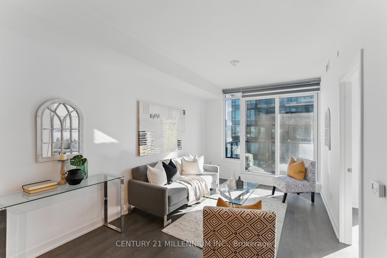
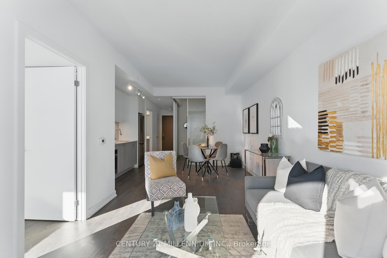
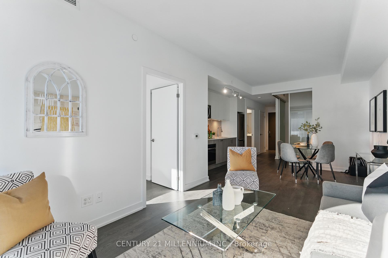
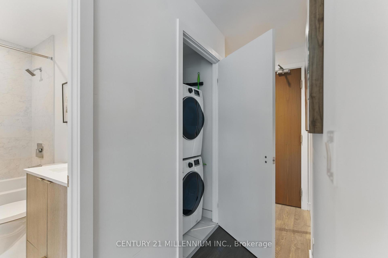
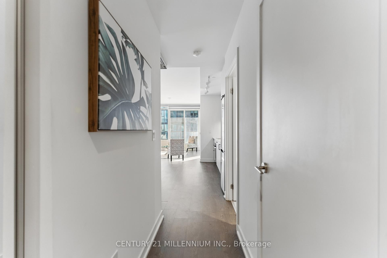
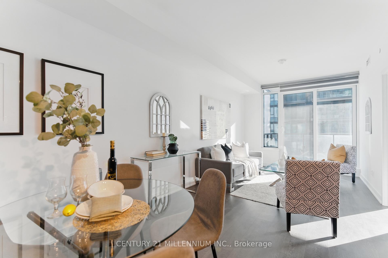
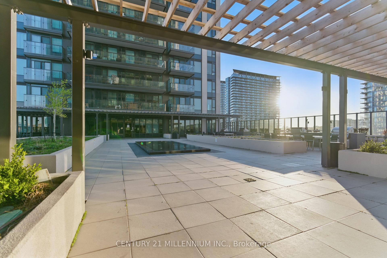
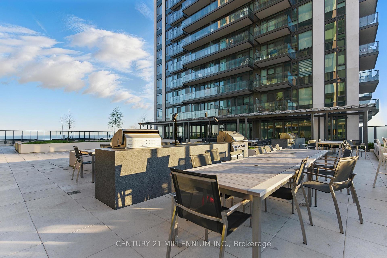
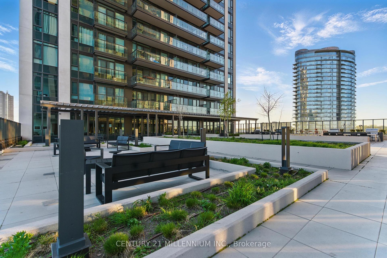
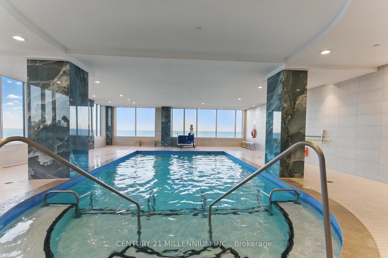
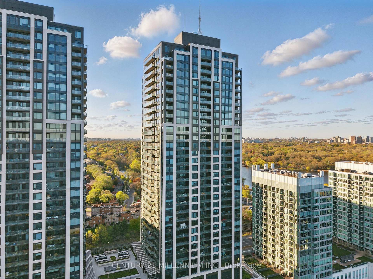
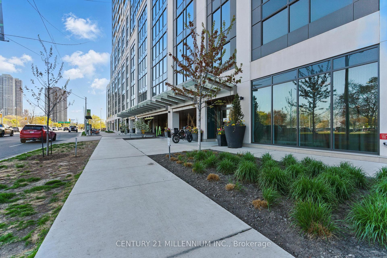
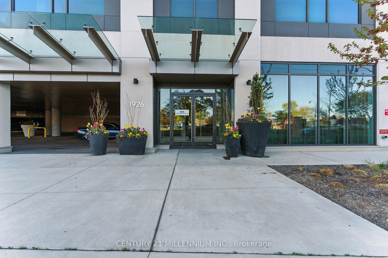
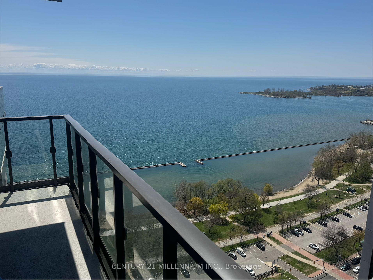
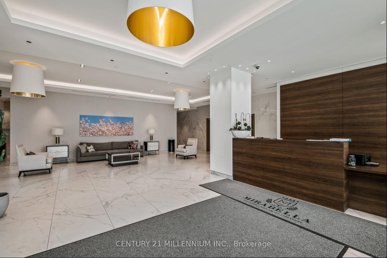
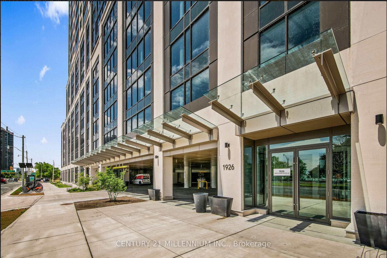
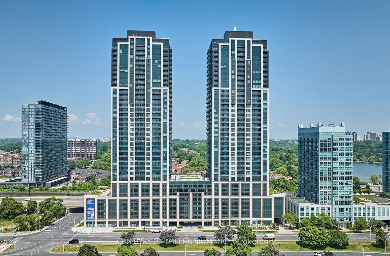



































| Welcome to Suite 3011 at Mirabella Condos - a stunning 2-bedroom + den, 2-bathroom suite with breathtaking views of Lake Ontario. This bright unit features 9-ft ceilings, floor-to-ceiling windows, and quality laminate flooring throughout. Enjoy a modern open-concept layout with a spacious living/dining area that walks out to a private balcony, perfect for watching the sun rise or relaxing by the lake. The sleek kitchen offers contemporary cabinetry, quartz countertops, and stainless steel appliances. The primary bedroom includes a 4-piece ensuite and generous closet space. The versatile den is ideal for a home office or guest space. Includes 1 parking spot and 1 locker. Mirabella Condos offers an exceptional lifestyle with top-tier amenities: indoor pool with skyline views, state-of-the-art fitness centre with WiFi and yoga studio, rooftop terrace with BBQs, party room, business centre, kids playroom, guest suites, EV charging stations, secure bike storage with dedicated bike elevator, and a dog wash station. Located just steps from Sunnyside Beach, Humber Bay Shores, and waterfront trails. Enjoy TTC access at your doorstep and quick connections to downtown and major highways. High-speed internet is currently included in the condo fees. Don't miss this rare opportunity to own a luxurious waterfront suite with stunning views and resort-style amenities! |
| Price | $724,900 |
| Taxes: | $3791.04 |
| Occupancy: | Owner |
| Address: | 1926 Lake Shore Boul West , Toronto, M6S 0B1, Toronto |
| Postal Code: | M6S 0B1 |
| Province/State: | Toronto |
| Directions/Cross Streets: | Lakeshore Blvd E & Windemere |
| Level/Floor | Room | Length(ft) | Width(ft) | Descriptions | |
| Room 1 | Main | Living Ro | 21.94 | 13.78 | Open Concept, Combined w/Kitchen, 4 Pc Bath |
| Room 2 | Main | Kitchen | 21.94 | 13.78 | Stainless Steel Appl, Combined w/Living, W/O To Balcony |
| Room 3 | Main | Bedroom | 11.81 | 9.51 | 3 Pc Ensuite, Large Closet, Closet |
| Room 4 | Main | Bedroom 2 | 11.48 | 8.53 | Closet, Sliding Doors, Laminate |
| Room 5 | Main | Den | 5.9 | 5.15 | Laminate |
| Washroom Type | No. of Pieces | Level |
| Washroom Type 1 | 4 | Main |
| Washroom Type 2 | 3 | Main |
| Washroom Type 3 | 0 | |
| Washroom Type 4 | 0 | |
| Washroom Type 5 | 0 |
| Total Area: | 0.00 |
| Washrooms: | 2 |
| Heat Type: | Forced Air |
| Central Air Conditioning: | Central Air |
$
%
Years
This calculator is for demonstration purposes only. Always consult a professional
financial advisor before making personal financial decisions.
| Although the information displayed is believed to be accurate, no warranties or representations are made of any kind. |
| CENTURY 21 MILLENNIUM INC. |
- Listing -1 of 0
|
|

Gaurang Shah
Licenced Realtor
Dir:
416-841-0587
Bus:
905-458-7979
Fax:
905-458-1220
| Virtual Tour | Book Showing | Email a Friend |
Jump To:
At a Glance:
| Type: | Com - Condo Apartment |
| Area: | Toronto |
| Municipality: | Toronto W01 |
| Neighbourhood: | High Park-Swansea |
| Style: | Multi-Level |
| Lot Size: | x 0.00() |
| Approximate Age: | |
| Tax: | $3,791.04 |
| Maintenance Fee: | $650.99 |
| Beds: | 2+1 |
| Baths: | 2 |
| Garage: | 0 |
| Fireplace: | N |
| Air Conditioning: | |
| Pool: |
Locatin Map:
Payment Calculator:

Listing added to your favorite list
Looking for resale homes?

By agreeing to Terms of Use, you will have ability to search up to 298866 listings and access to richer information than found on REALTOR.ca through my website.


